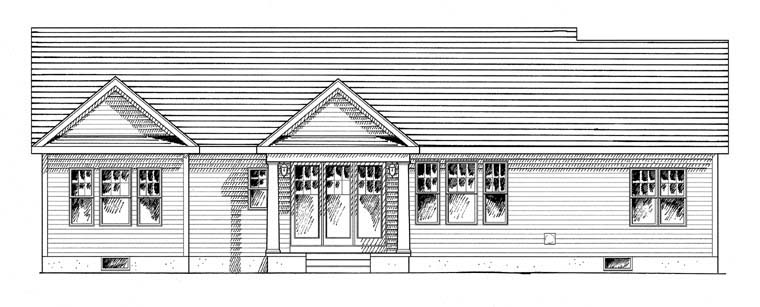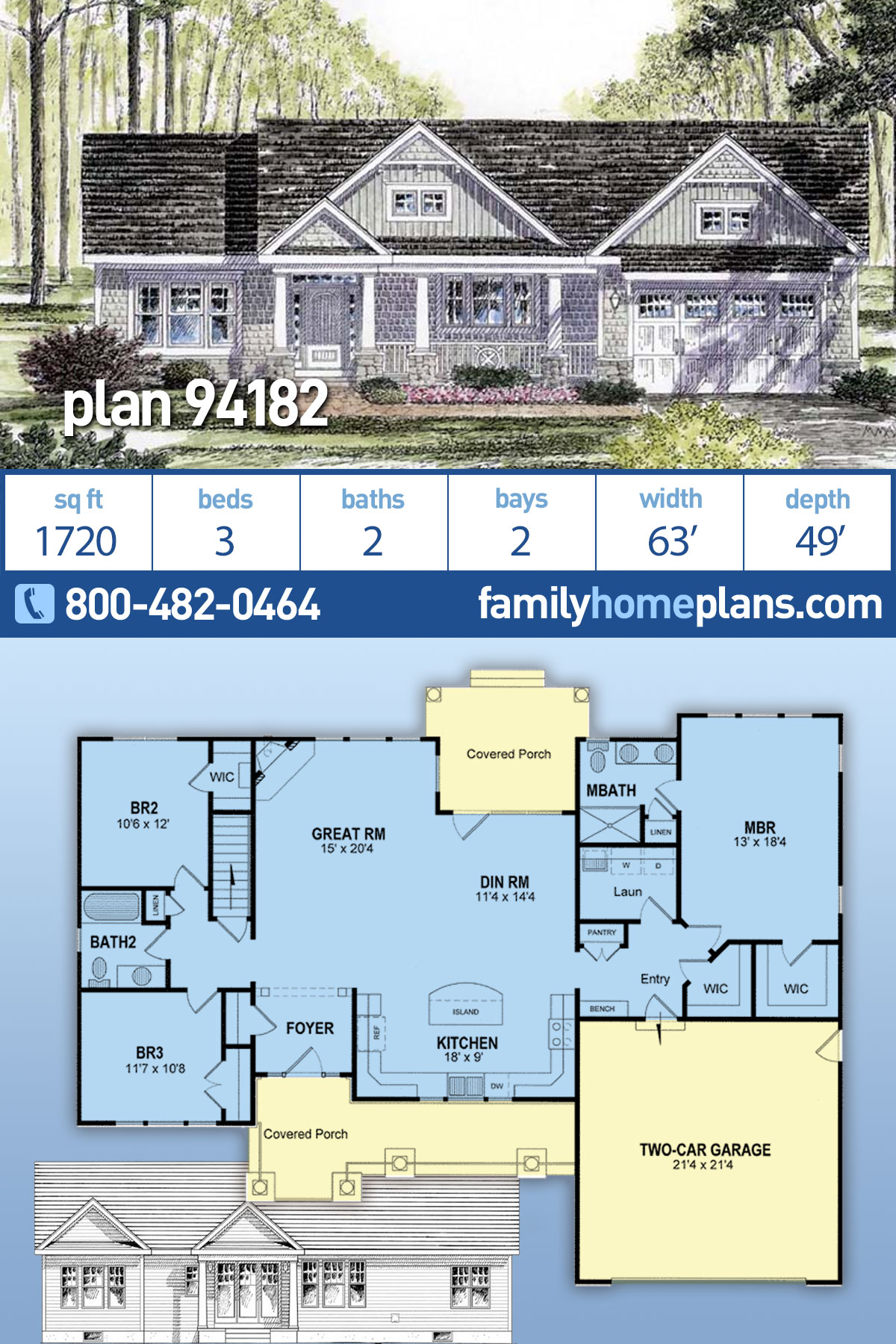Country Craftsman House Plan With Big Kitchen
Country Craftsman House Plan With Big Kitchen (Plan 94182) has 1,720 square feet of living space. 3 bedrooms and 2 bathrooms will be the perfect size for almost any family. Curb appeal is achieved with decorated eaves and tapered columns with stone bases. Building up North? No problem! This plan comes with a full basement and attached 2 car garage to keep your vehicles out of the snow. Choose this house plan because it has an open floor plan inside and a back porch for your rocking chairs.
House Plan With Big Kitchen and Formal Foyer
The kitchen is the heart of the home, and this design does not disappoint when it comes to traditional features. Firstly, the kitchen has a large footprint as it measures 18′ wide by 9′ deep. The island is perfectly centered, and it adds storage and seating. Family and guests may sit at the island or at the dining room table, but they are never far away from the cook. We recommend choosing traditional subway tile for the backsplash in the kitchen and granite for the counter tops. Remember, the kitchen is a blank slate, and you are free to choose your favorite finishes when constructing a new home.
Secondly, the foyer is another example of a traditional feature. Drop off your coat in the closet to the left, and leave your keys on the entryway table. The foyer aids in organization, and it blocks that blast of cold air on winter days. Thirdly, House Plan With Big Kitchen 94182 has lots of function. For example, the entryway from the garage includes a pantry and a walk-in closet to store your home essentials. Sit down at the bench to pull off your heavy boots. Continue into the good-sized laundry room and leave muddy uniforms soaking in the utility sink.
Split Floor Plan Layout and Great Master Suite
Always consider the exterior dimensions when choosing your new home plan. This architectural design will fit on most lots because it’s 63′ wide by 49′ deep. The children’s bedrooms are on the left side of the home, and the master suite is on the right. Parents with older children will appreciate the separation between the bedrooms, and the split-floor plan is very popular in today’s homes. Bedroom 2 measures 10’6 wide by 12′ deep, and it has a walk-in closet. Bedroom 3 is slightly larger at 11’7 wide by 10’8 deep, and it has a standard closet. The children share the guest bathroom off the hallway.
The master bedroom measures 13′ wide by 18’4 deep. Parents share a large walk-in closet. The ensuite has everything you need with two vanities, walk-in shower, and linen closet. In conclusion, House Plan With Big Kitchen (Plan 94182) has the very best design elements that we love in older homes, and it also includes everything we expect in today’s floor plans. Click here to see the specifications and pricing at Family Home Plans.
















Leave a Reply