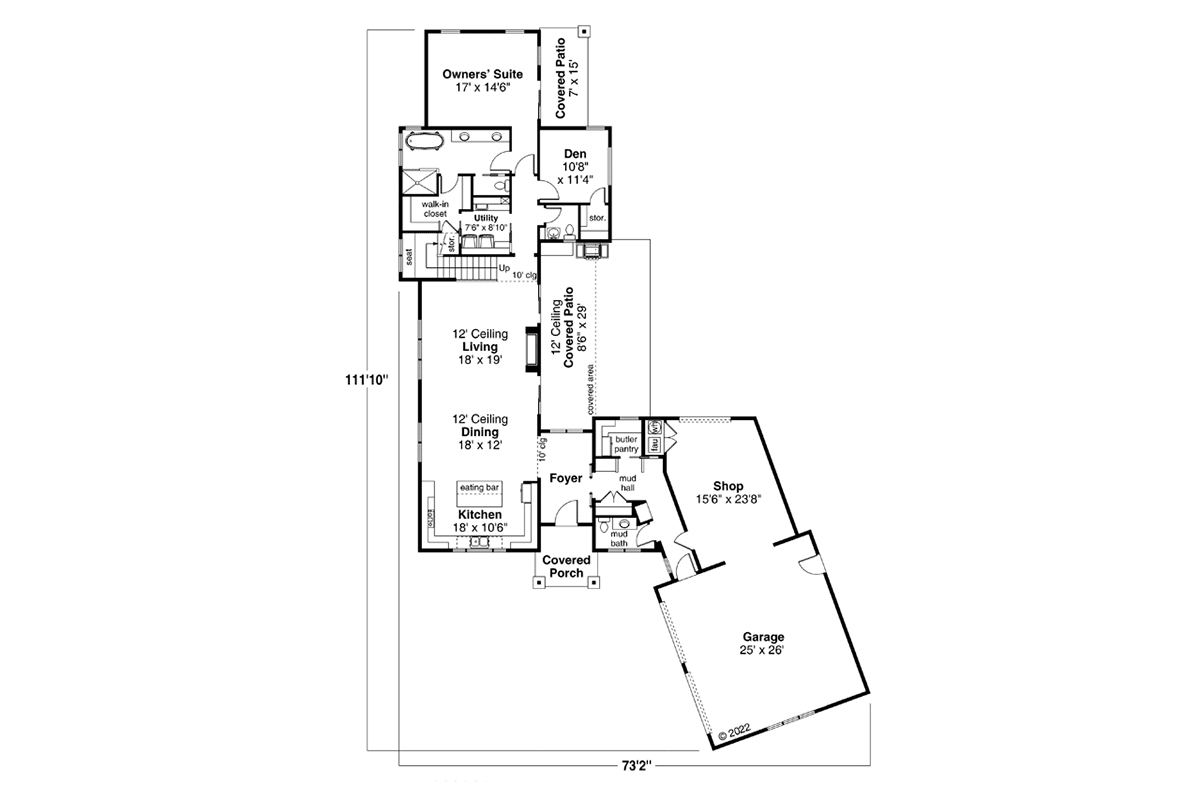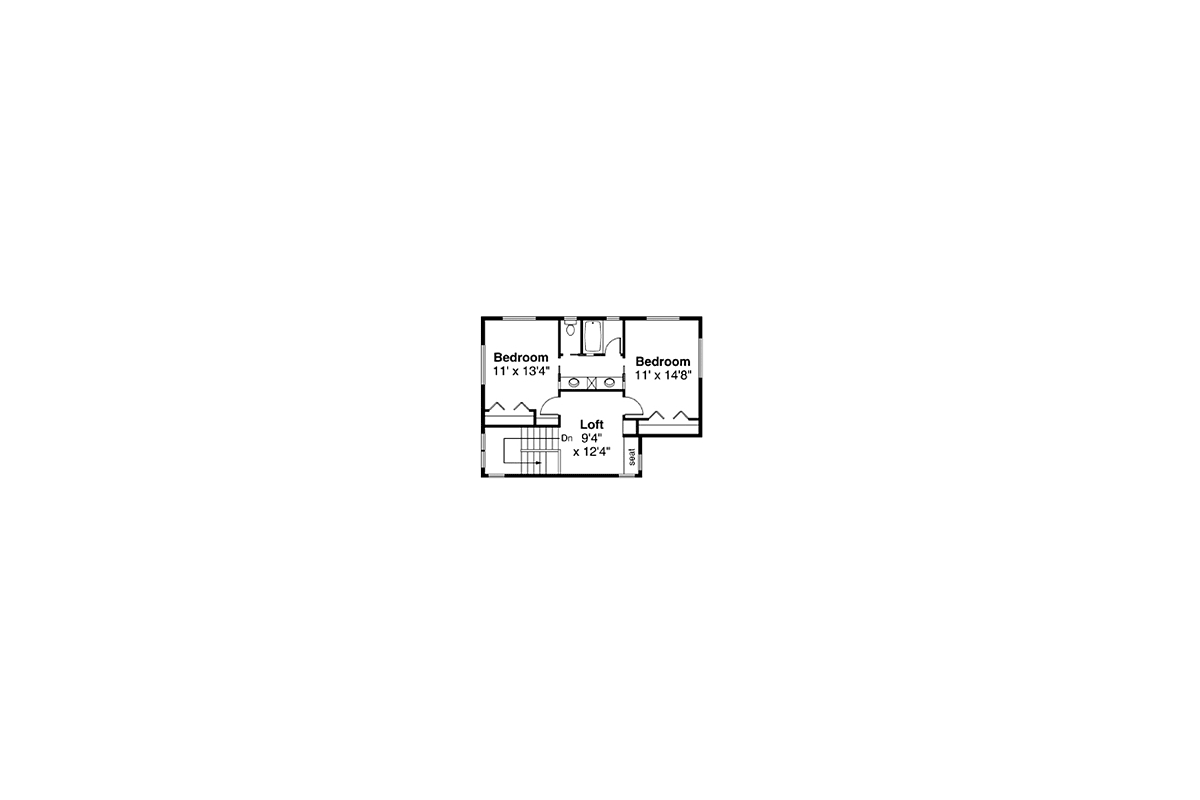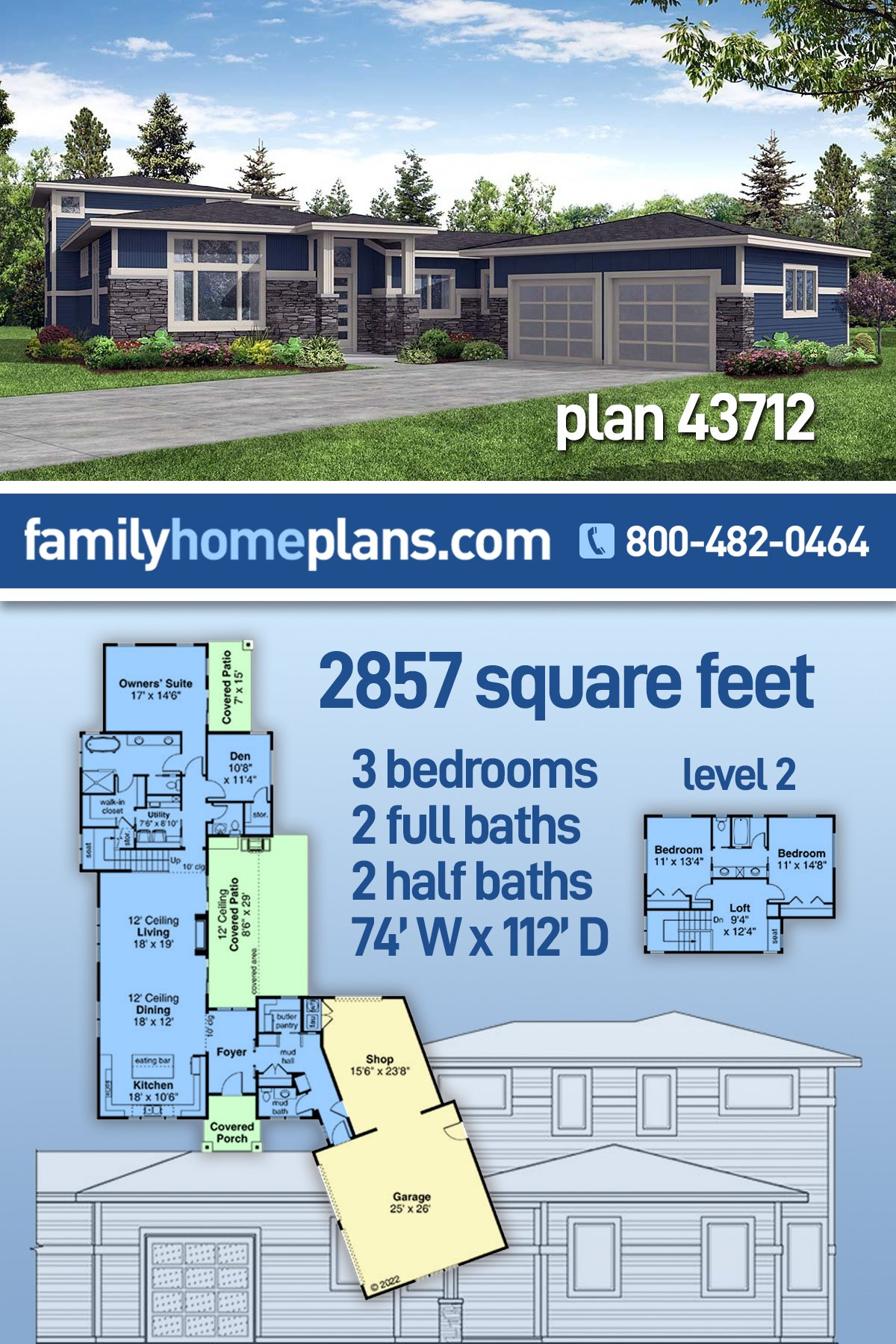Contemporary Prairie Style House Plan With Shop Room
Contemporary Prairie Style House Plan 43712 has 2,857 square feet of living space. From its side entry garage to its modern façade, this beauty is unique in every way. Curb appeal is achieved with stone siding and the brilliant contrast between dark blue siding and white trim. The slightly-pitched rooflines make this home a great example of prairie style architecture. Three bedrooms, two full bathrooms, and two half bathrooms are all found in this two-level modern floor plan. Total exterior dimensions are: 74′ wide by 112′ deep.
Contemporary Prairie Style House Plan With a Great Layout
The first level in Contemporary Prairie Style House Plan 43712 gives you two options: work and play. Firstly, from the foyer, you can split off to the right side of the home and enter the large mud hall. Use the closet for hanging coats, and install bench seating or a locker area in the hallway to keep shoes and bookbags. This will help reduce mess and clutter in the rest of the house. Busy families will appreciate having these areas to help them stay organized. Through the mud hall, you make your way to the two-car garage and 352 sq. ft. shop that is attached to it. That is not before passing by the dedicated dog areas and large butlers pantry.
Secondly, if you head left from the foyer you will end up branching into the main living areas of the home. The open concept 12’ ceiling living room and dining room blend into the kitchen area that hosts a large island and eating bar. Thirdly, heading to the back of the first floor, you find yourself in the den which measures 10’8 wide by 11’4 deep. It’s a perfect cozy place to set up a love seat and watch a movie. Alternately, you could use it for a nursery if you have a new baby in the family.
Great Master Suite Plus Loft Upstairs
The owner’s suite in this modern style house features a large walk-in closet that connects to the laundry room. Mom and Dad love this laundry room connection because it’s so convenient! They will also enjoy having lots of counter space in the bathroom with a double vanity. For privacy, the toilet is closed off behind a pocket door. Also, you have a choice when it comes to getting cleaned up. Choose the shower when you’re in a rush, or soak in the freestanding tub when you want to relax.
On the second floor, you will find the two bedrooms with a shared bath, perfect for a large family. The kids will enjoy having their own sink in the double vanity. Plus, the toilet and bathtub are enclosed separately for maximum privacy. The loft is adorned with a seating area to capitalize on the views from this home. In conclusion, see the specifications and pricing for Contemporary Prairie Style House Plan 43712 by clicking here. Plus, save this house plan by pinning the image below on Pinterest.















Leave a Reply