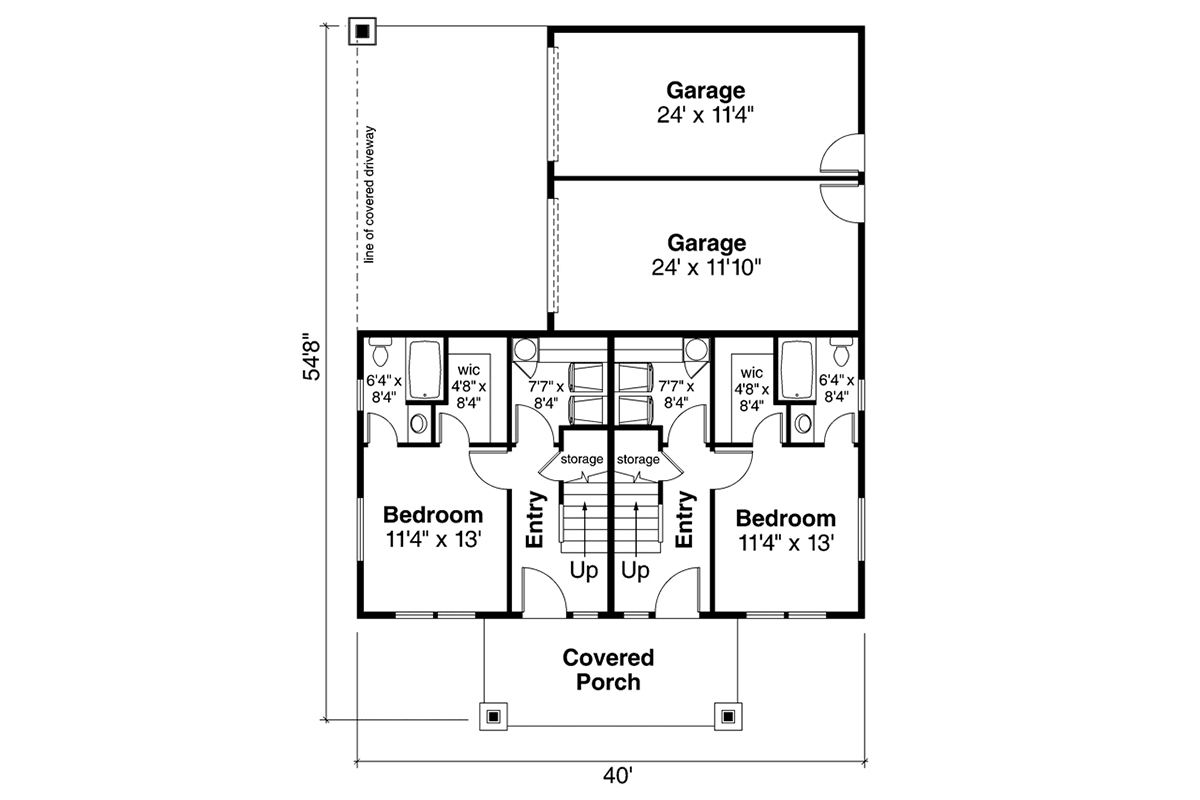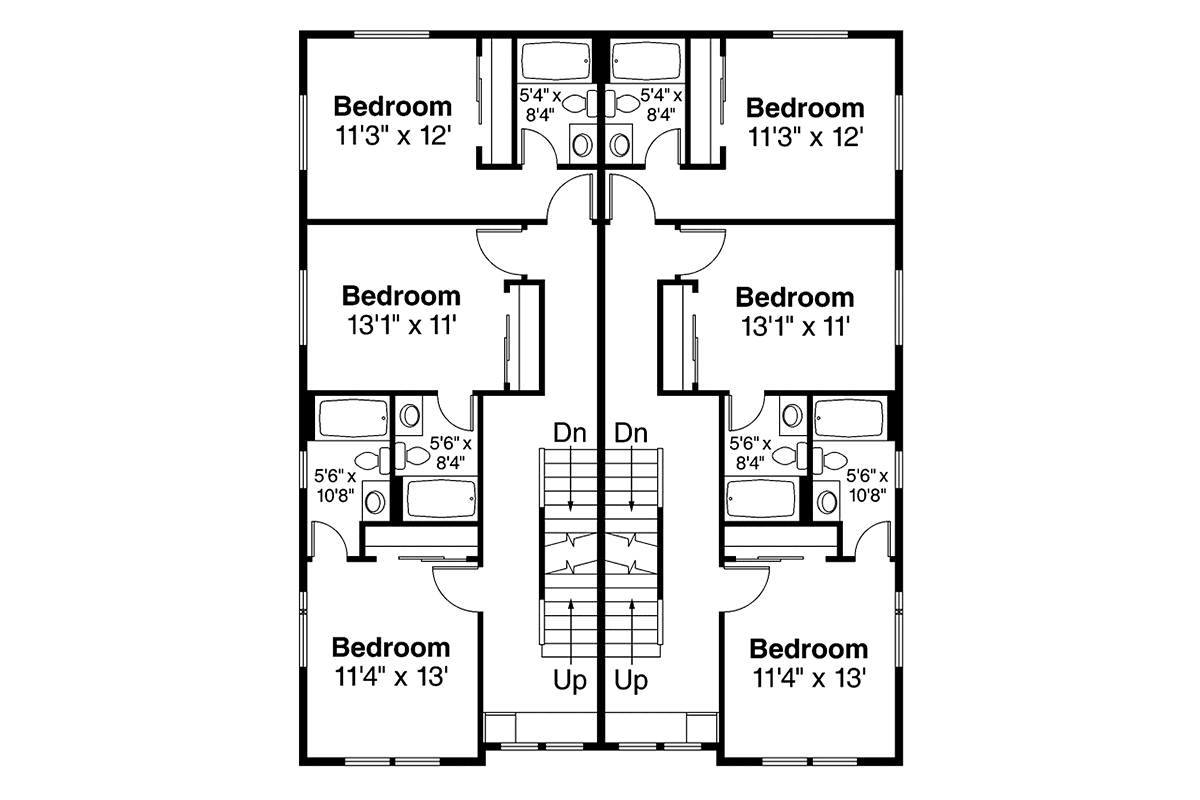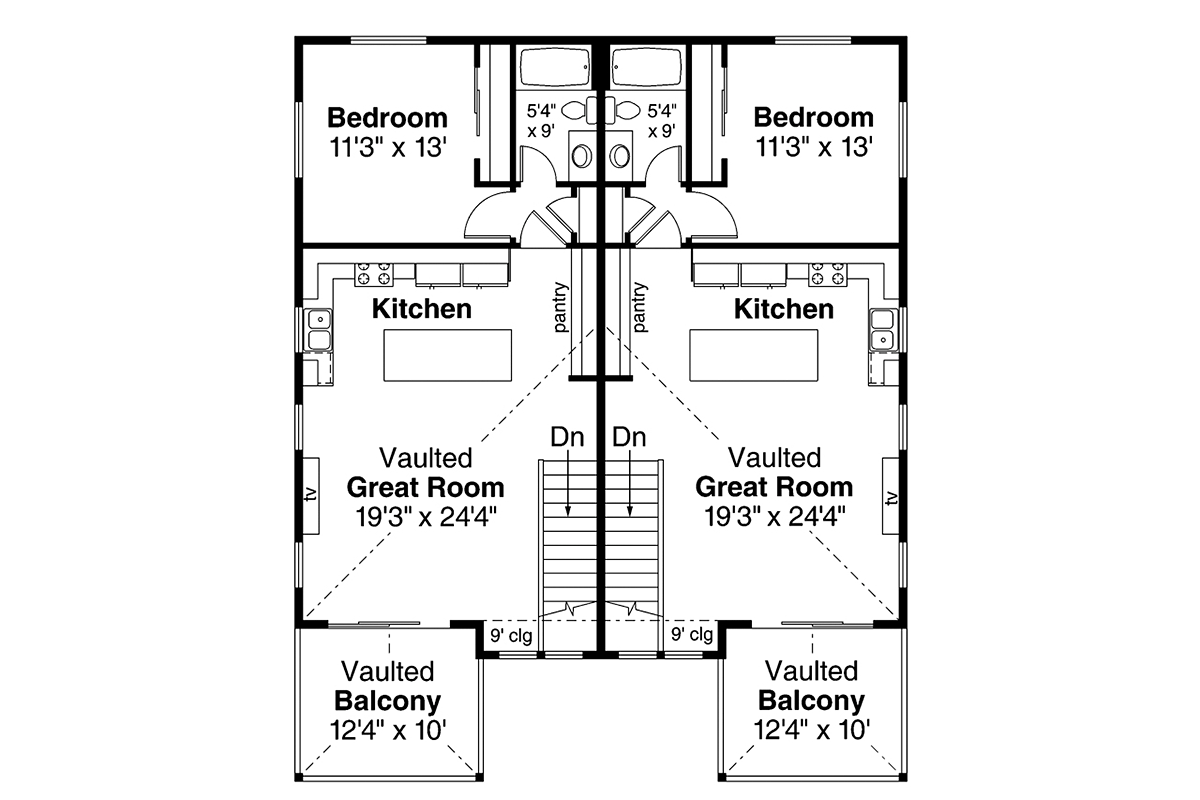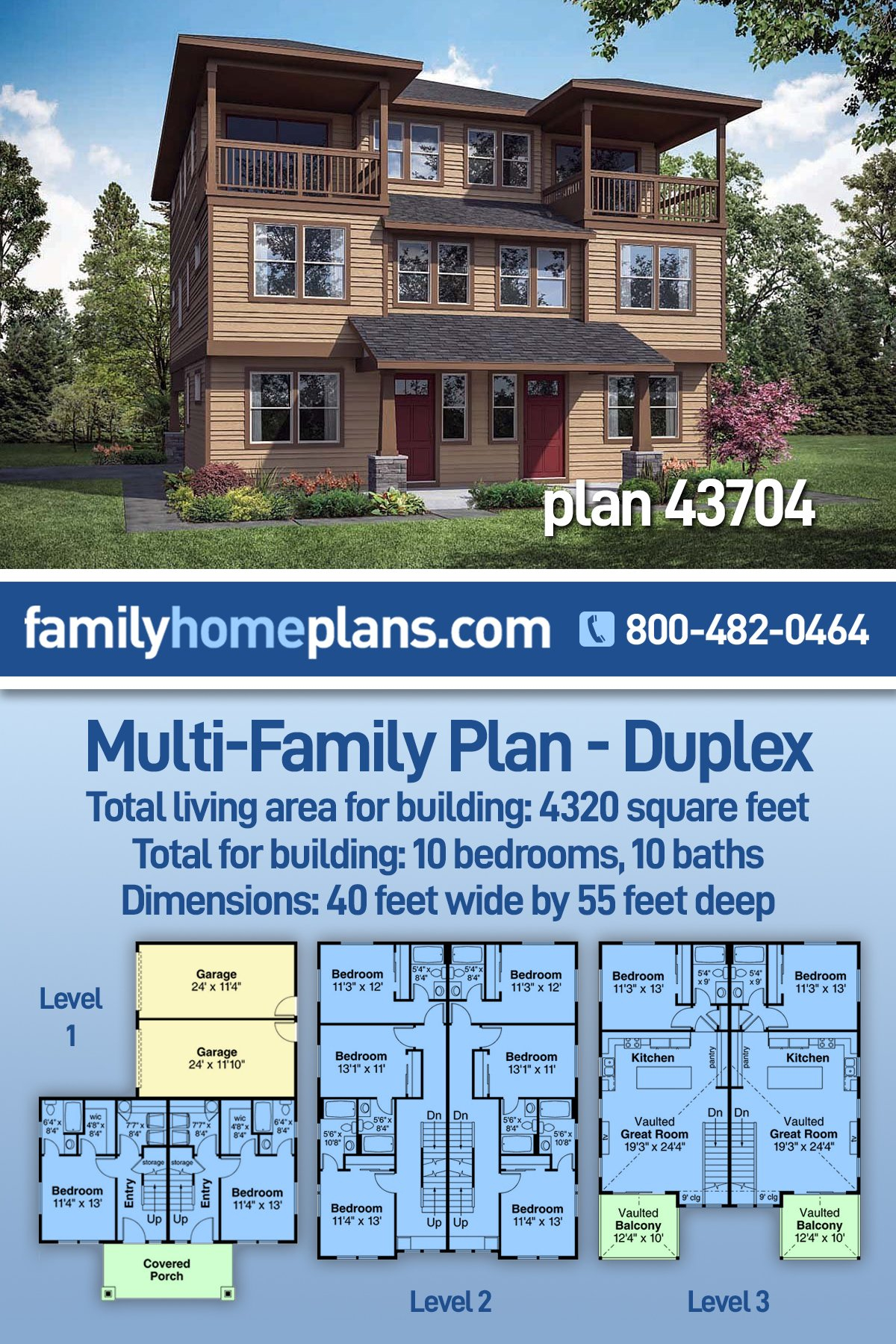Three Story Duplex Plan with 5 Bedrooms Per Unit
Three Story Duplex Plan 43704 was designed with investment properties in mind. Each unit has five bedrooms, one on the ground floor, three on the second, and one on the third level with the main living area. Each bedroom has a private bathroom with a tub/shower combo and vanity. Large families will choose to rent one of these units because it offers a bedroom for everyone. We love the rustic exterior which includes a covered front porch and covered balconies on the third floor.
Three Story Duplex Plan With Garage Parking
Let’s take a look at the ground level. Firstly, the ground level bedrooms have walk-in closets to accommodate all of your storage needs. Secondly, the ground level includes a utility room for your washer and dryer. Tenants will not need to visit the laundromat, and that’s a great selling-point. Put your water heater in this room or opt for a tankless water heater to save more space. Thirdly, the ground floor has a single car garage for each unit. Each garage measures 24′ by 11’4.
Moving on to the second level, this is where you will find 3 more bedrooms. The bedrooms vary in size, but each occupant has a standard sized closet to hang up their clothes. The most unusual part is that each bedroom has a private full-sized bathroom with combination tub/shower. This multi-level building is designed well because it has a small footprint considering the large number of bedrooms and bathrooms.
Multi-Family Plan with Balconies for Outdoor Recreation
Three Story Duplex Plan 43704’s third level has a vaulted ceiling in the great room and kitchen. The great room measures 19’3 by 24’4 and has lots of room for a huge sectional when it’s movie night. With so many family members, you will need lots of food. No problem because the kitchen is designed with dual refrigerators. Tenants will also appreciate the large island because it gives everyone a place to gather and helps to break up the space. The wall pantry provides lots of storage without taking up valuable square footage.
Each great room also has access to a covered balcony for quiet outdoor enjoyment. Set up a few chairs and sit outside to drink sweet tea. Build this rustic plan with a wilderness view, and tenants will be even quicker to snap up the property as soon construction is finished. In conclusion, the floor plan would make excellent student housing or other rental property. Click here to see the specifications and pricing for Three Story Duplex Plan 43704 at Family Home Plans.
















Leave a Reply