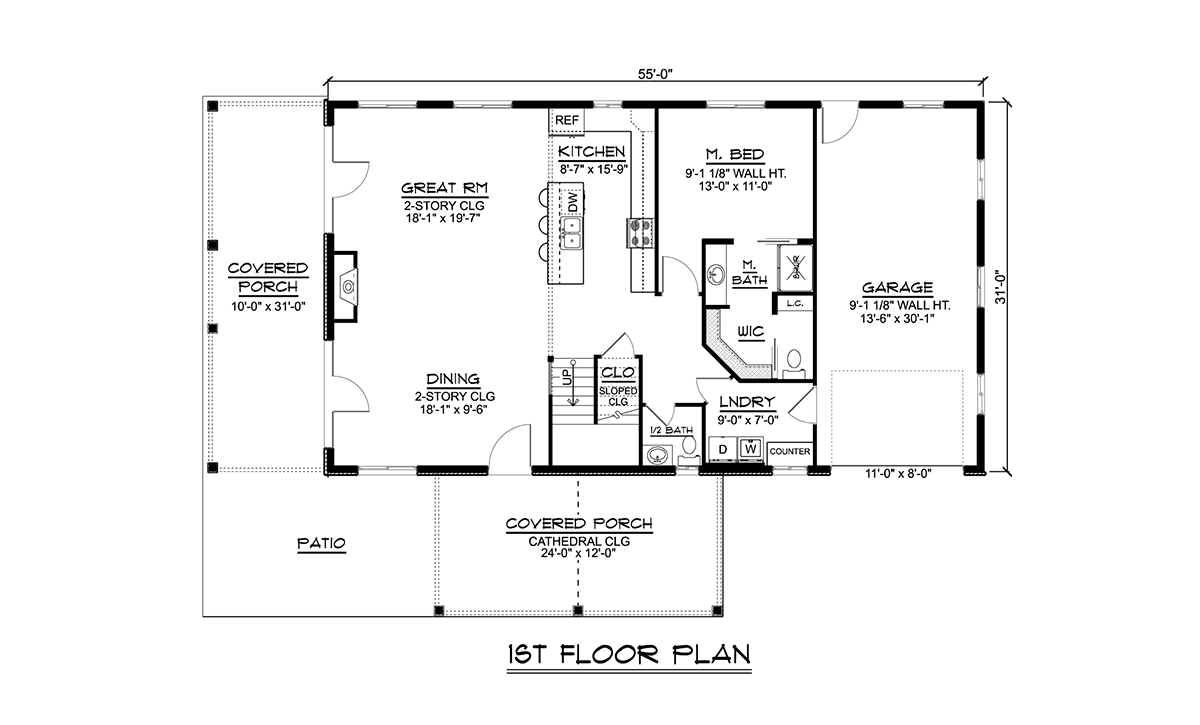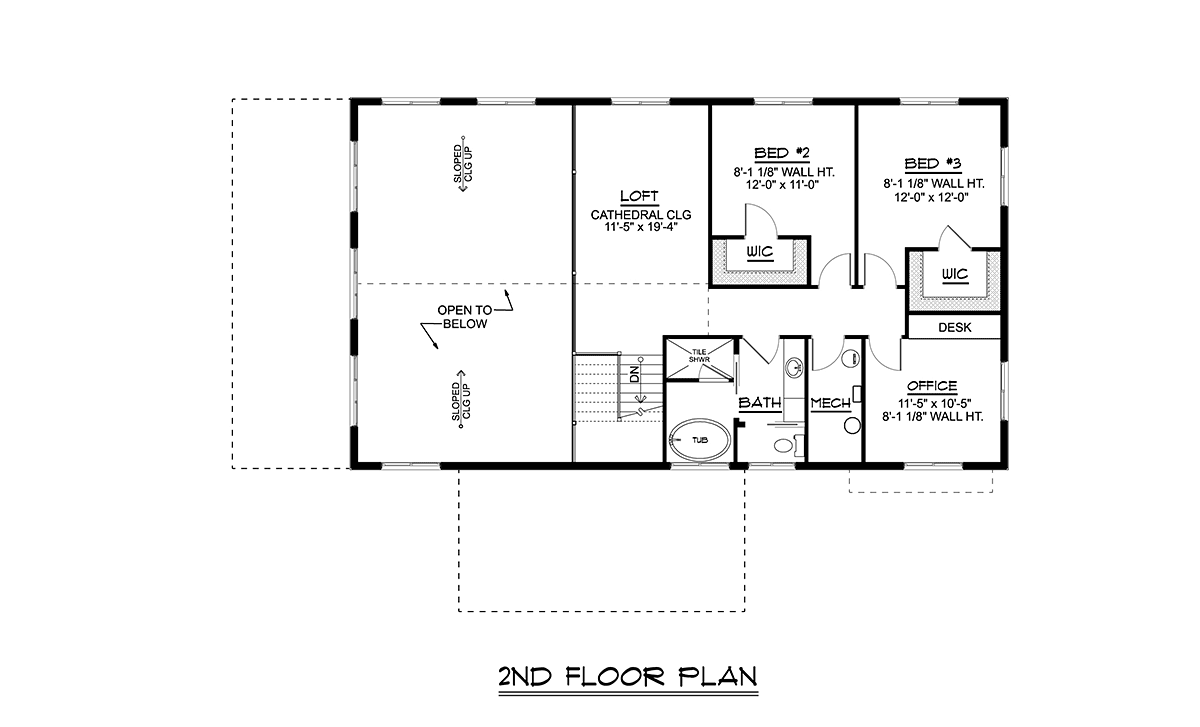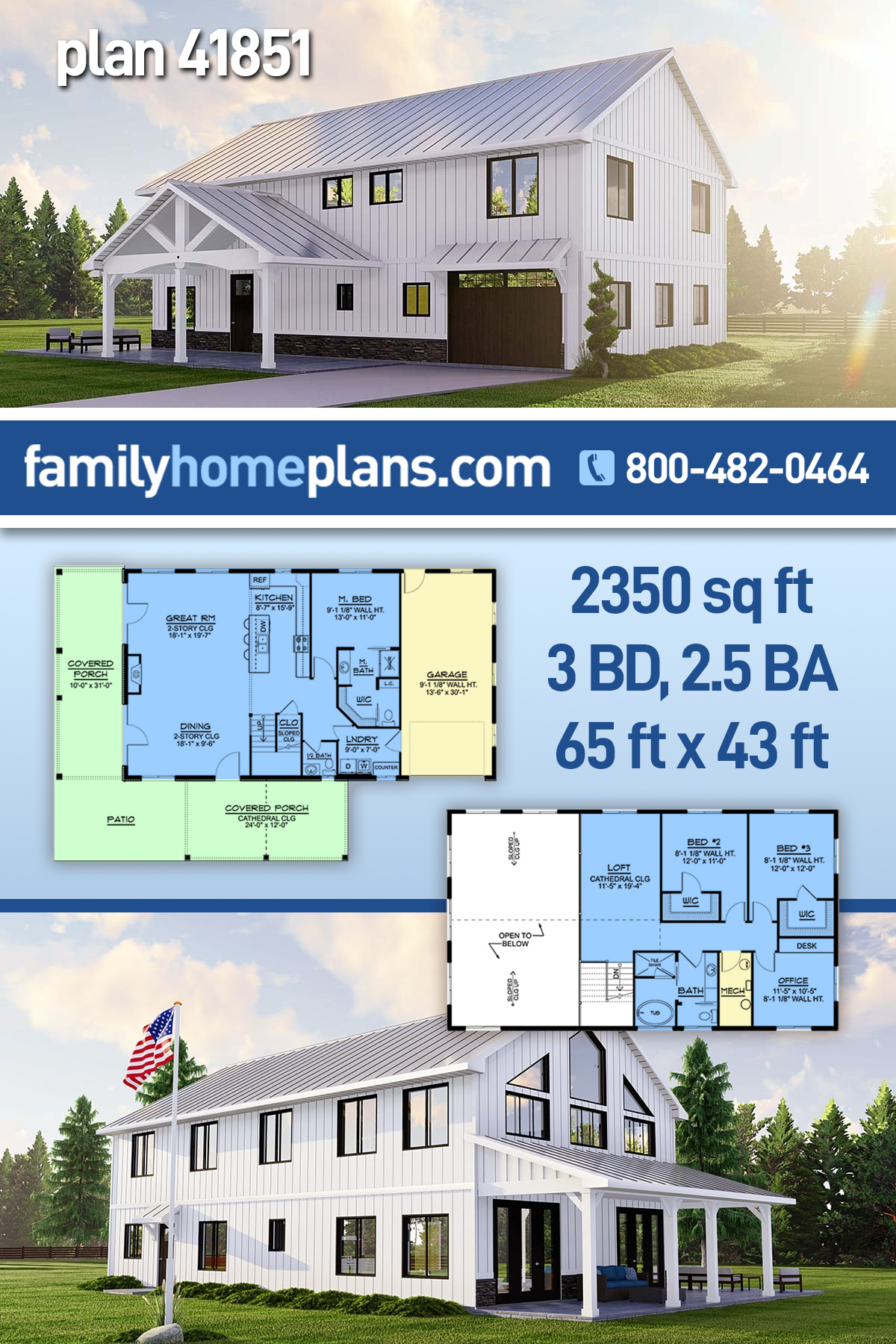3 Bedroom Barndominium House Plan With Office
Barndominium House Plan 41851 has 3 bedrooms and 2.5 baths in 2,350 square feet of living area. This two-story design offers a one-car garage and two generously-sized covered porches for outdoor “porch-sitting.” Vertical white siding and silver metal roof promise to reflect the sunlight and maximize energy efficiency. Picture windows on one side gable flood the two-story living space with natural light. Even better, the upstairs loft benefits from the sunlight and from the potential view on your property.
Barndominium House Plan with Loft
Barndominium House Plan 41851 has several great features. Firstly, there’s a dedicated home office upstairs. With so many people working from home nowadays, an office is a must in new construction. The office measures 11’5 wide by 10’5 deep, and it includes a built-in desk. During the day, the kids will be downstairs or playing outside. The office is tucked in a quiet corner upstairs so you can get work done. Secondly, when it’s time to take a break, stroll down the hall to the loft where you can gaze out over your property through the picture windows.
Thirdly, open living space encourages families to spend more time together. Whether you’re cooking dinner or loading the dishwasher, sight lines are open throughout the kitchen, great room and dining rooms. Kids will sit down at the kitchen island after school to finish their homework and chat with Mom. Later, all will rotate over to the dining room and pass the potatoes. Lastly, pajama-clad parents and kids will lounge on plush couches and armchairs in the great room. Let movie night begin!
Main Level Master Bedroom
The main level master bedroom measures 13′ wide by 11′ deep , and it has pocket door access to a nice ensuite. The toilet is enclosed, but everything else is open among the shower, sink and even the racks for hanging your clothes. This is a great arrangement because everything is right at hand, and you can get ready and out the door quickly in the morning. As you make your way to the garage, pass by the half bath and stop for one more look in the mirror. Next, continue through the laundry room which doubles as a mud room on the way to the one car garage.
Last of all, take a quick look at the children’s bedrooms upstairs. Each child has a walk-in closet, and they share a very nice-sized bathroom. They have a walk-in shower and a soaking tub to enjoy. The toilet is enclosed for optimum cleanliness. In conclusion, Barndominium House Plan 41851 is a great choice for your new home because it combines function with modern style. Click here to see the specifications and pricing at Family Home Plans, and be sure to save the picture below on Pinterest:















Leave a Reply