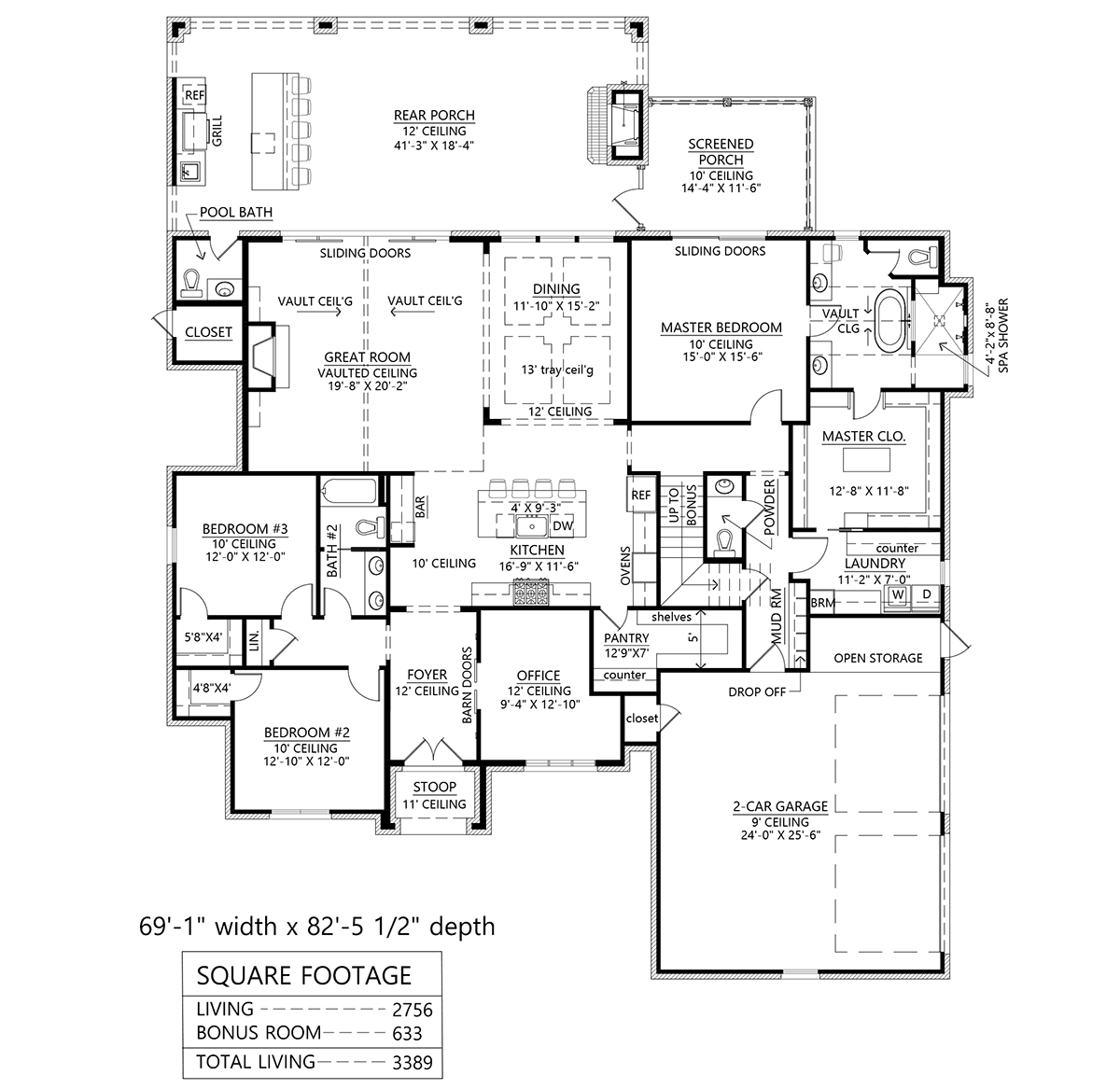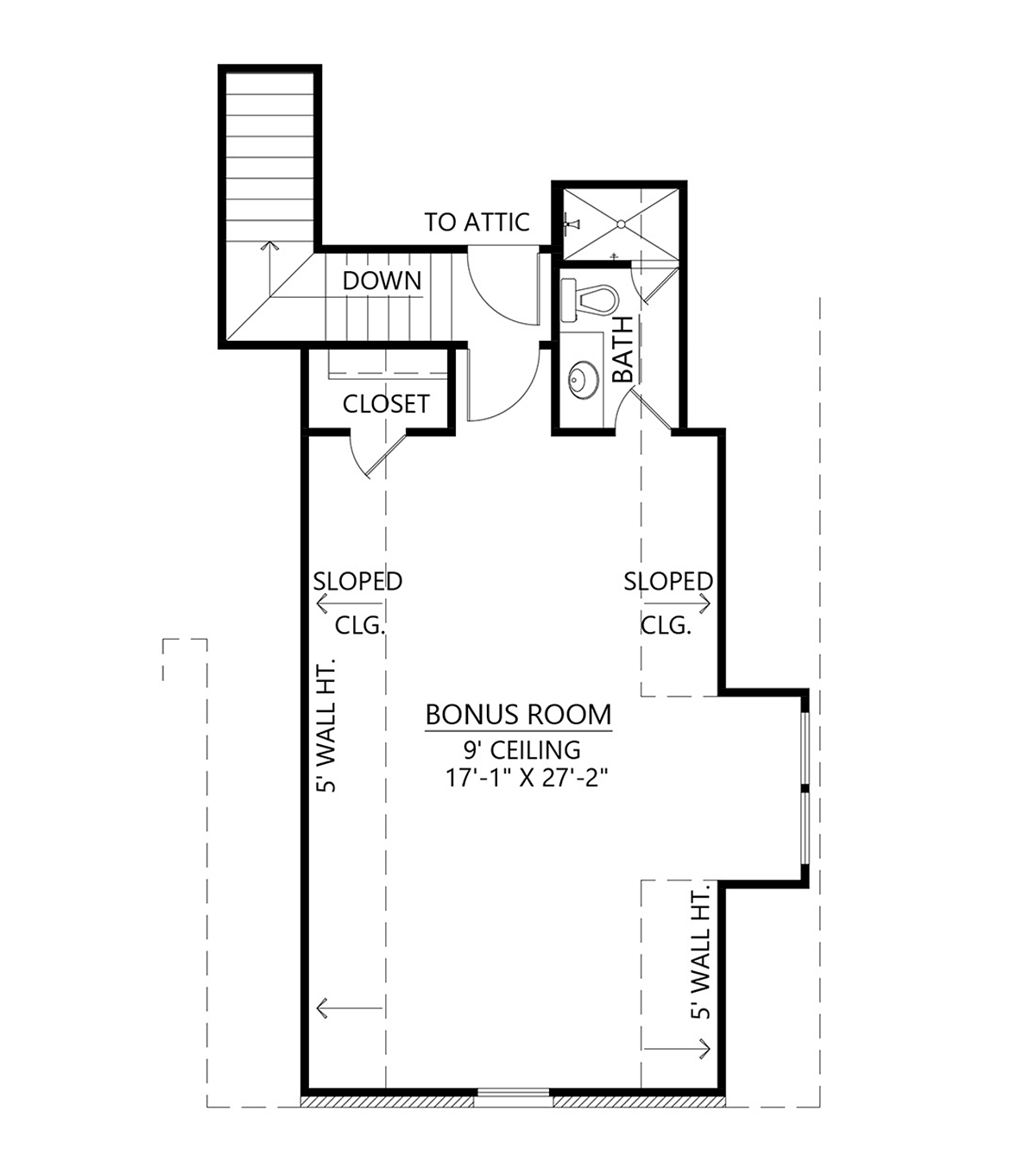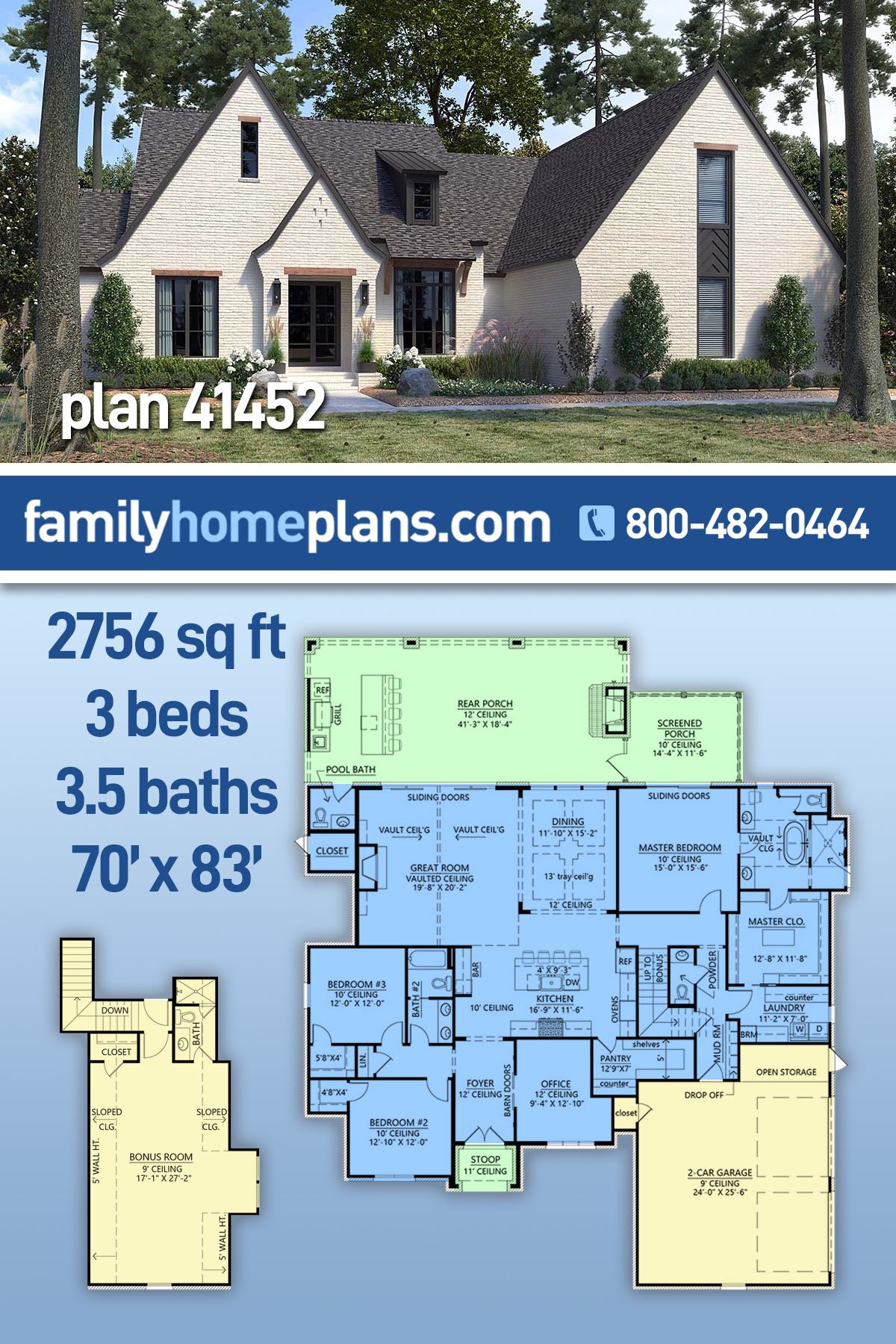Modern European Style Home Plan With Over 2700 SQ FT
Modern European Style Home Plan 41452 has 2,756 square feet of living space. The impressive exterior is finished with painted white bricks and contrasting dark grey shingles. We love the flared eaves and the wood detail above the windows. Buyers appreciate the clean, modern appearance, and they especially are drawn to the huge rear porch with fireplace and outdoor kitchen. In total, this home has 3 bedrooms and 3.5 baths. Plus, the two car garage is side-loading for those who don’t like the appearance of front-facing garage doors.
Modern European Style Home Plan with Luxury Master Suite
Mom and Dad have a bedroom that they can surely write home about! Firstly, the master suite offers lots of privacy. For example, the floor plan is a split layout. That means the master bedroom is on the opposite side of the house from the children’s bedrooms. When the kids have friends over, they can be as loud and rambunctious as they want, but Mom and Dad won’t be disturbed because they are far away. Secondly, they have a screened porch all to themselves. Sliding glass doors open to the back screened porch which measures 14’4 wide by 11’6 deep. Thirdly, the master bedroom’s walk-in closet is connected to the laundry room. Talk about convenient!
Moving on to the children’s bedrooms, each has a walk-in closet. The kids share a guest bathroom. We like how the shower and toilet is separated from the dual sink by a pocket door. This arrangement offers a little more privacy, and it saves time on busy school mornings. Speaking of saving time, the floor plan has lots of functional spaces. When entering from the garage, we have a great mud room where the kids can leave their shoes and book bags. Plus, there is a half bath at the end of the hallway.
Home Office and Great Kitchen
Like most contemporary homes, Modern European Style Home Plan 41452 has open living space. Foot traffic flows freely around the kitchen island and into the great room. The fireplace promises a cozy place to relax. In addition, the vaulted ceiling makes it feel even bigger. From here, you have the option to host your guests with a meal in the dining room with its fancy tray ceiling, or you can move out to the spacious rear porch with its outdoor kitchen. If you choose to install an inground swimming pool, don’t worry about sopping wet guests walking in and out of the house to the bathroom because this plan has a pool bath accessed from the porch.
We could go on and on describing the features in this home, so let’s just list out the rest:
- Home office with sliding barn doors.
- Huge walk-in kitchen pantry.
- Bonus room above the garage with bathroom.
- Master bathroom with freestanding tub and spa shower.
- Big laundry room with counter space and broom closet.
Click here to see the specifications and pricing for Modern European Style Home Plan 41452 at Family Home Plans. Save this plan by pinning the image below on Pinterest:
















Leave a Reply