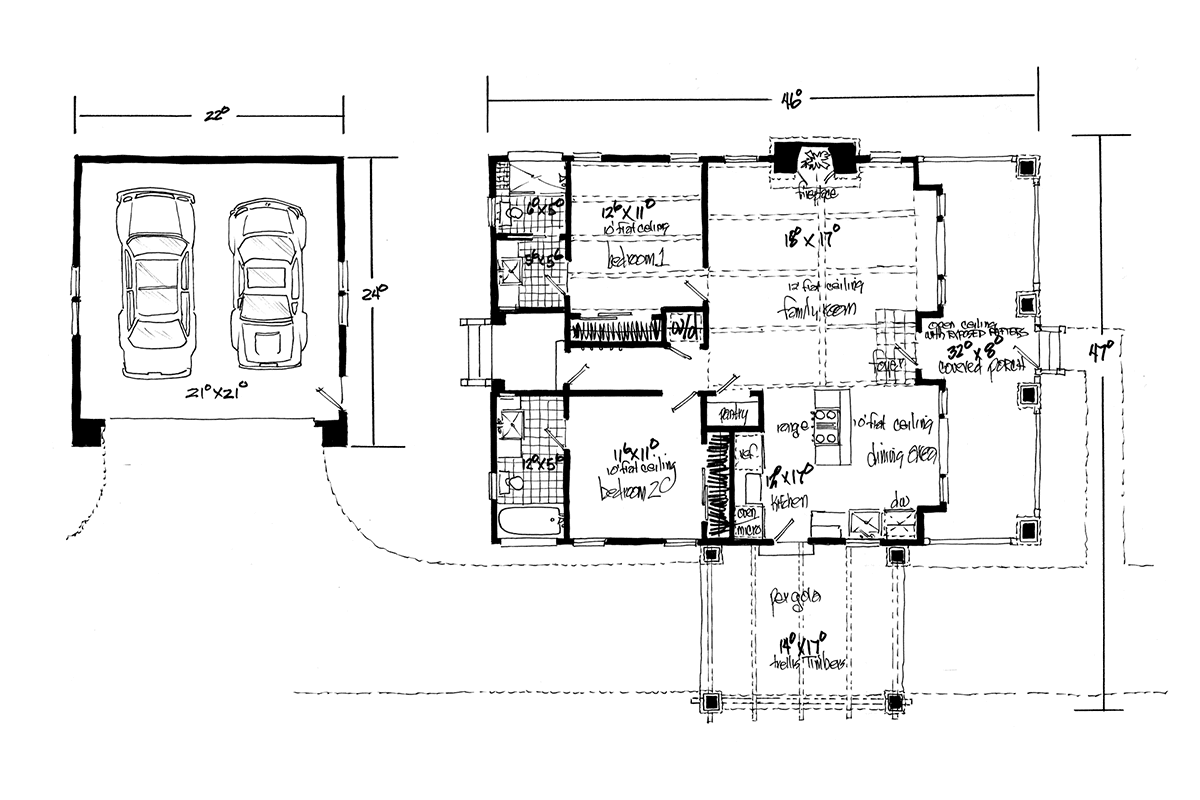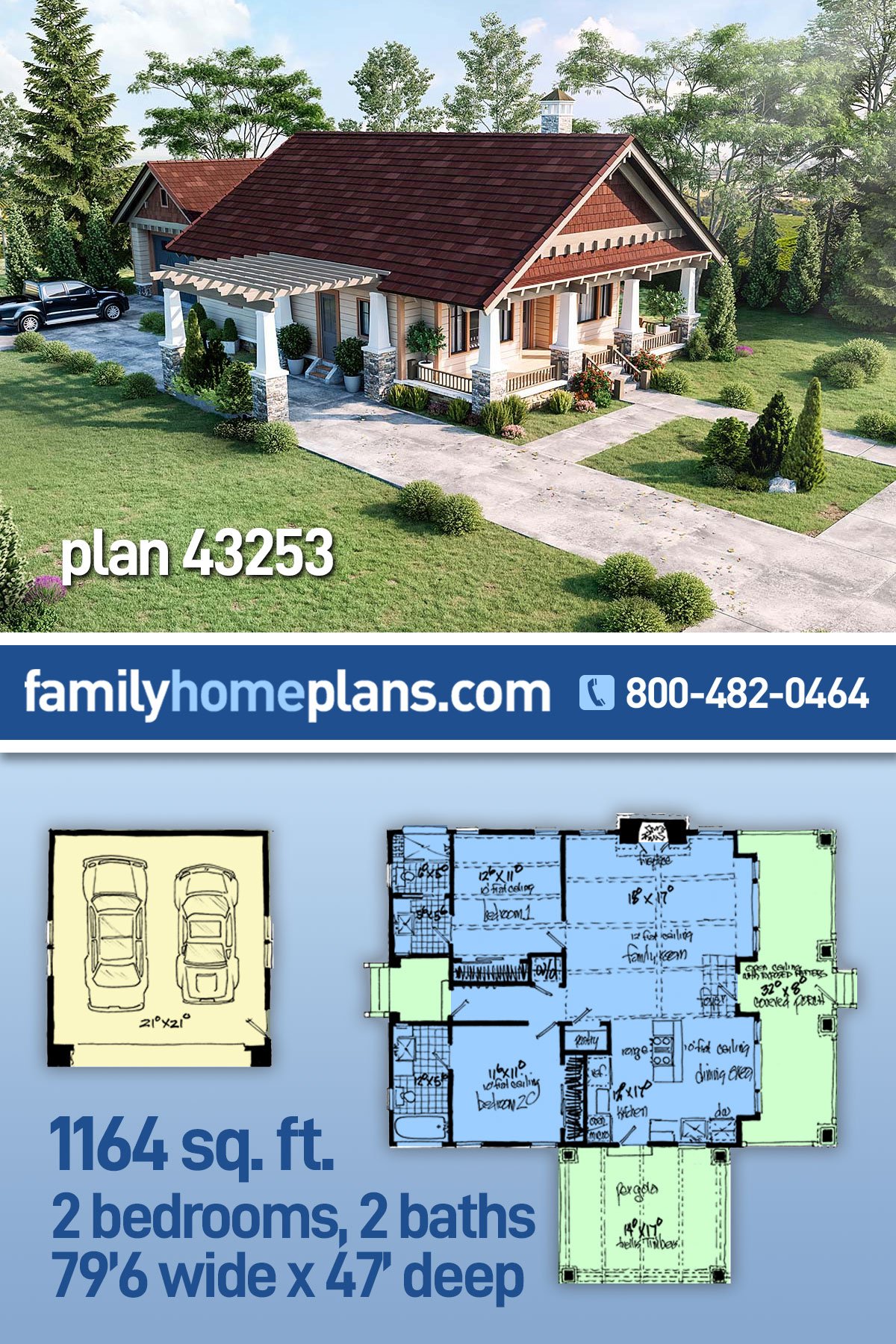Comfortable Cottage Plan With Detached Garage
Comfortable Cottage Plan 43253 is a small home plan with the very cost conscious homeowners in mind. Careful attention has been applied to the design of every aspect of this two bedroom, two bathroom home. Beautiful craftsman inspired detail was employed on the exterior—cedar shingle siding, exposed rafter tails, and tapered porch columns with stone bases. In addition to a covered front porch, the side patio features a trellis awning overhead.
One-Story Comfortable Cottage Plan
Charming details make Comfortable Cottage Plan 43253 extra cozy. Firstly, the fireplace grabs attention immediately upon entering the tiled foyer. Surround the flickering fireplace with big plush armchairs and a leather love seat. Don’t forget to place a basket in the corner to hold extra blankets. Secondly, the family room is accented with a special ceiling treatment. It’s up to you of course, but we recommend adding faux beams. Your family will love game nights in this room as you shuffle cards and pass the popcorn.
Thirdly, the kitchen is designed for family centered interaction. Gather around the island which includes a range and seating bar. The family cook will fry up hash browns and eggs while the kids are seated on barstools waiting for a hearty breakfast. The kitchen shares space with the sunny dining room. Enjoy a meal at the table inside, or step out to the pergola and grill hamburgers outside. Plant climbing roses on the timber beams to add even more appeal.
2 Bedrooms and 2 Full Bathrooms
It may be modest in overall square footage, but Comfortable Cottage Plan 43253 has everything you need. Two good sized bedrooms each have a private full bathroom. Bedroom 1 measures 12’6 wide by 11′ deep, and it has a good-sized closet. The bathroom includes a pocket door to separate the vanity from the toilet and shower section. Bedroom 2 is slightly smaller, and it has a bathroom with tub/shower combination. Off the hallway, there is a closet with room for a stacked washer and dryer, and note that there is a pantry for additional storage as well.
Lastly, parking is accounted for with a 2-car, detached garage. This plan is a great option for those who want to build a small home or a vacation cottage. It’s affordable because it’s small, and it boasts an attractive combination of finishes. Click here to see the specifications and pricing at Family Home Plans. Are you in the market to build a small home? If yes, save the image below on Pinterest so you won’t lose it:















Leave a Reply