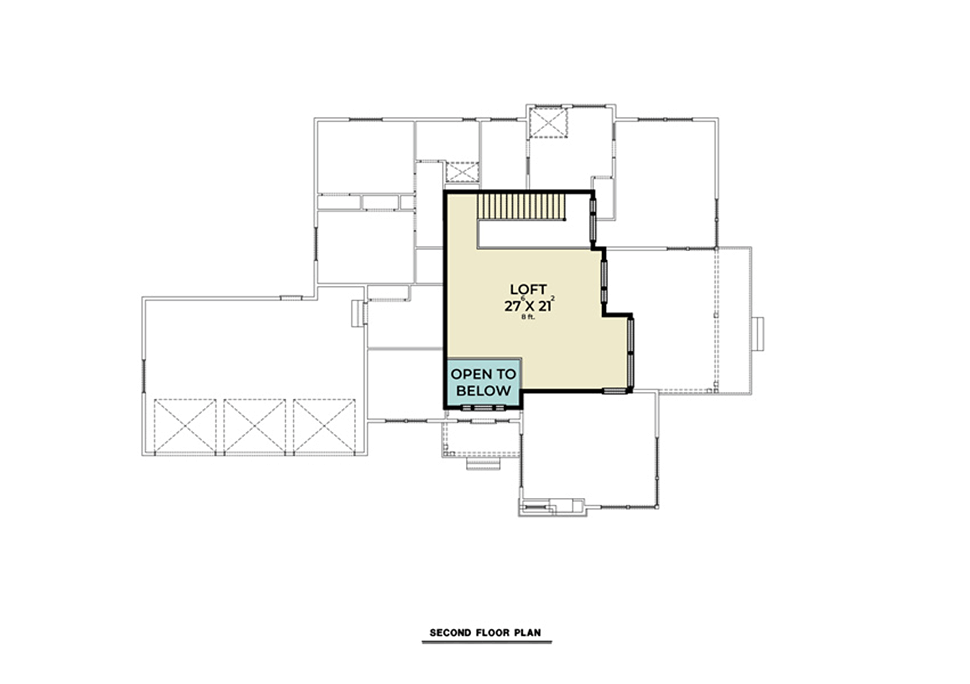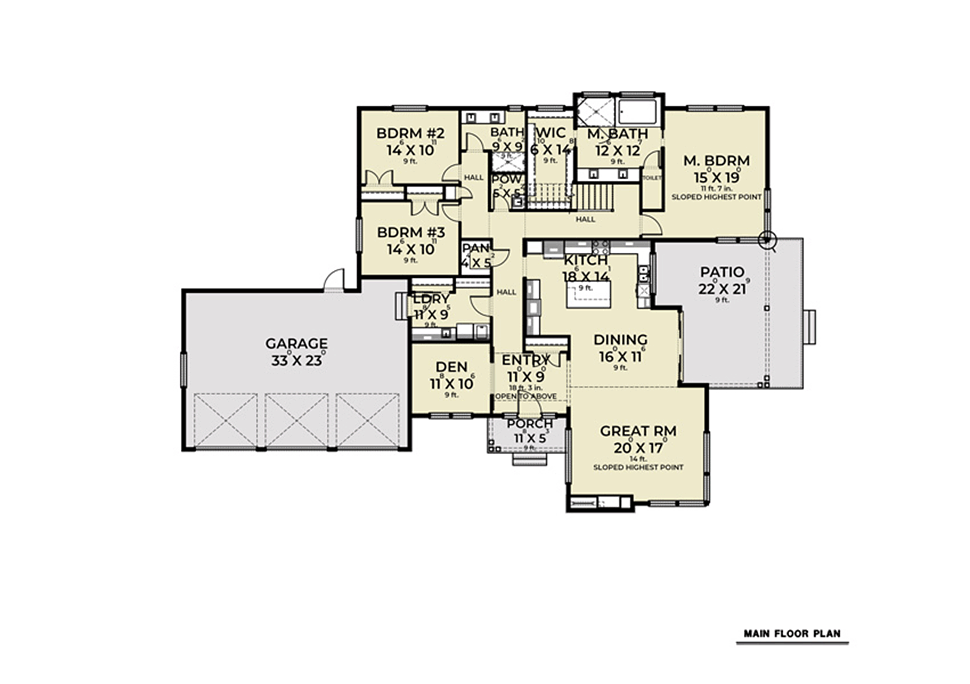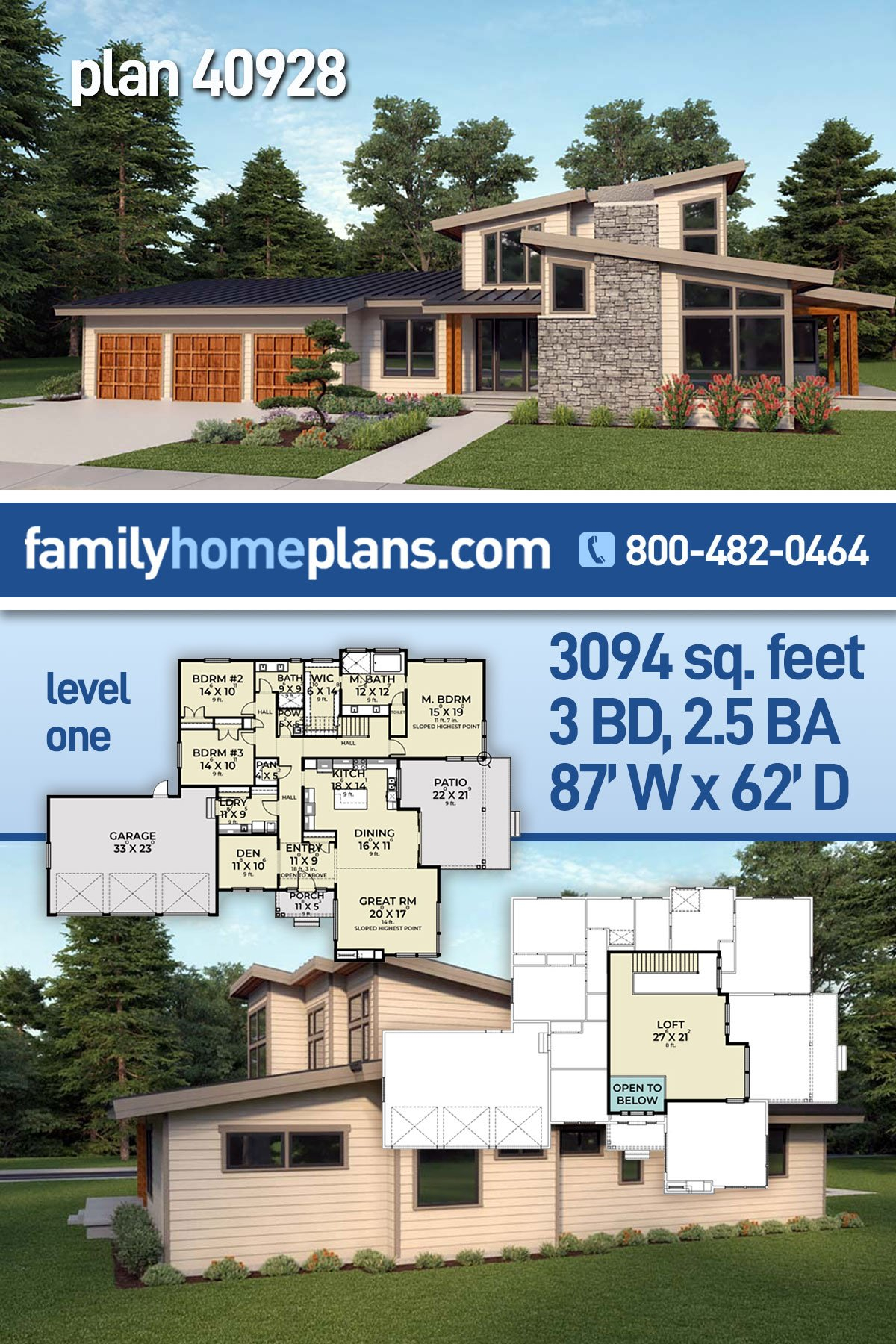Eye-Catching Contemporary House Plan With Loft (Plan 40928)
Contemporary House Plan 40928 has 3,156 square feet of living space, 3 bedrooms, and 2.5 baths. Abundant windows bring in natural light throughout this eye-catching architectural design. Angled rooflines are combined with angled windows to give this home a modern edge. We love the rich stain on the wooden garage doors and the porch columns. Choose your favorite color for the siding, and finish out the fireplace with stone.
Contemporary House Plan With Lots of Natural Light
Contemporary House Plan 40928 promises comfortable living space. Firstly, studies have shown that natural light will boost your mood. From first glance, you will note several windows on every side of this home. The great room has tall windows on two corners so that it will catch the rays just about all day. Another window peeks out beside the chimney, and upper-level windows admit light above the entryway. Best of all, the upper level is an open loft, so additional light filters down into the main level from the right side of the home.
Secondly, there is great traffic flow in the living space because it’s an open floor plan. For example, the great room, dining area, and kitchen are all open. The great room measures 20 feet wide by 17 feet deep, and the ceiling slopes to 14 feet at its highest point. The dining room has sliding door access to the patio. Plus, it’s easy to transport platters of food between the table and the kitchen. Thirdly, the kitchen has room for everything. Yes, tons of cabinet space and a large island will impress the cook in the family.
Three Bedrooms and Three Bays
Your family of 4 will fit perfectly in Contemporary House Plan 40928. Mom and Dad enjoy a bedroom which measures 15 feet wide by 19 feet deep, and the ensuite has a great big walk in closet, private toilet, double vanity, tub, and separate shower. For families with 2 children, each child has their own bedroom. The kids share a bathroom, and there is a half bath close by for guests. Laundry can be done right down the hall.
Don’t forget the extras. There is a den right off the foyer, and this can be a private office if you work from home. Next, the laundry room doubles as a mud room because it’s right off the 3 car garage. Lastly, the patio is a generous size so you can spend time with family and friends and grill out. Click here to see the specifications and pricing at Family Home Plans. Be sure to save this plan by pinning the image below on Pinterest.
















Leave a Reply