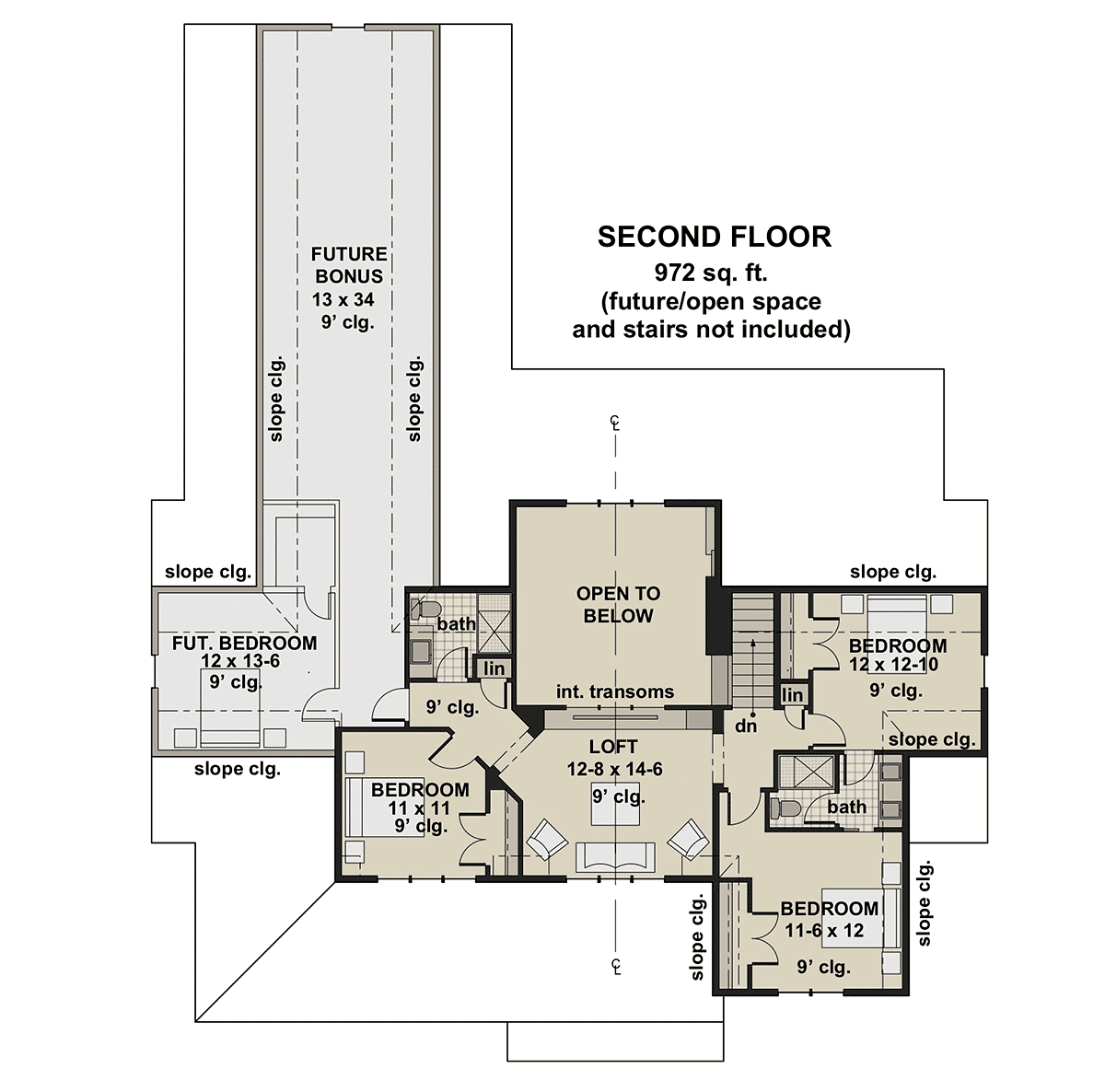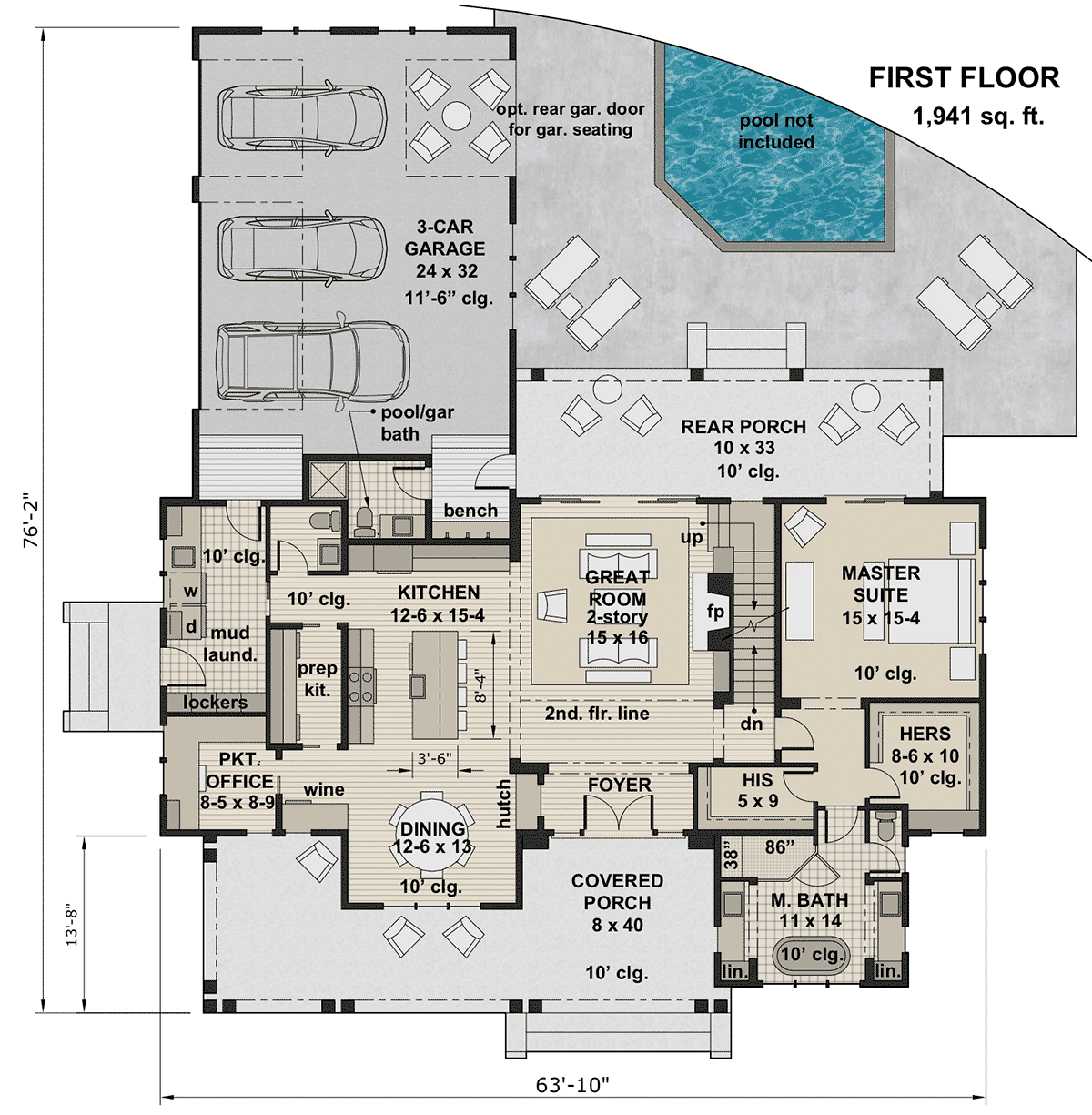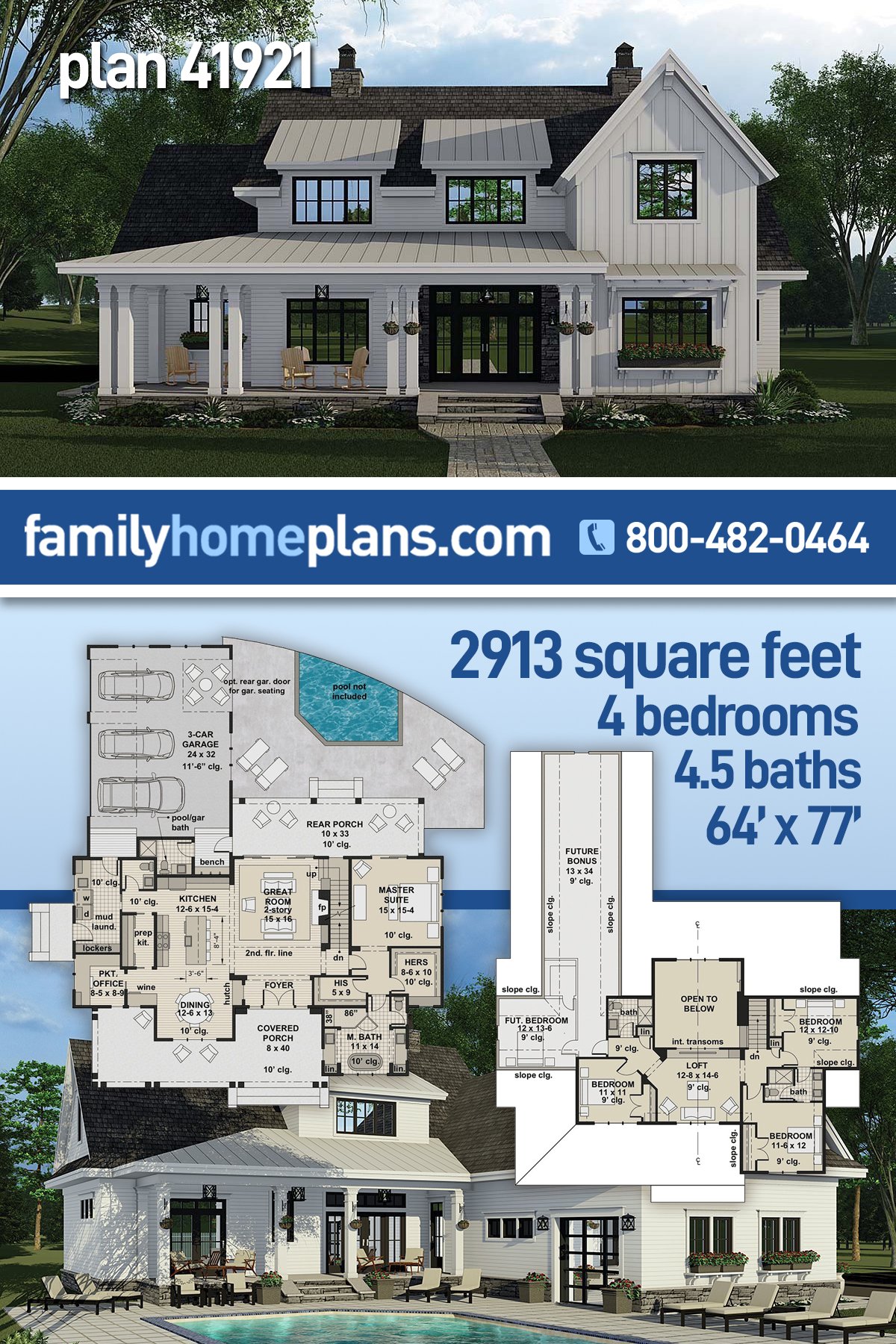New House Plan With Man Cave in Garage (Plan 41921)
New House Plan With Man Cave 41921 is your dream home! This stunning two-story 2,913 square foot Modern Farmhouse has 4 bedrooms, 4 ½ bathrooms and a 972 square foot bonus space over the garage. The exterior shines with curb appeal because of the vertical white siding, double porch columns, and two charming shed dormer windows. Make your home even more appealing by adding rocking chairs and hanging baskets of flowers on the porch.
House Plan With Man Cave and Luxurious Interior Rooms
From the large inviting covered front porch, you’ll step into the foyer and spacious two-story great room. This space features a cozy fireplace with built-ins on both sides and sliding door access to the covered rear porch, allowing for tons of natural light. The open country house plan allows the great room to flow into the luxurious kitchen/dining area. With numerous amenities such as a built-in hutch, wine refrigerator, and prep kitchen, plus a generous island with seating for 4, meal prep and entertaining will be fun and easy!
Busy families will choose this House Plan With Man Cave 41921 because it has a large laundry room/mud room. The laundry room is a pass-through for both the side door and the garage exit. It’s a great place to leave muddy soccer uniforms and cleats so the mess won’t travel further into the house. Skip over to the front of the house to see the pocket office. Whether you work from home or just need a quiet place to do accounting, we have you covered.
4 Bedroom Home Plan With Great Outdoor Living Space
You’ve heard the warnings, and they always start with: “All work and no play…” Put those warnings aside when you move into House Plan With Man Cave 41921 because it has fun spaces inside and outside. Firstly, the 3 car garage has a designated garage seating area. Make this “man cave” simple with a few chairs, or deck it out with a sound system and the best grill you can buy. Secondly, the optional garage door opens to a swimming pool if you choose to have one. Thirdly, inside the home and upstairs, there is an open airy loft that overlooks the great room— it’s a perfect family or game room!
Find tranquility in the main level master suite. The bedroom has sliding doors to the rear porch and large his and hers walk-in closets. The master bath with dual vanities, separate shower, soaking tub, and a private toilet area completes the suite. On the second level of this two-story house plan, you’ll find three additional bedrooms, each with a big closet. A Jack and Jill bathroom separates two of the bedrooms. Click here to see the specifications and pricing at Family Home Plans, and save the image below on Pinterest:
















Leave a Reply