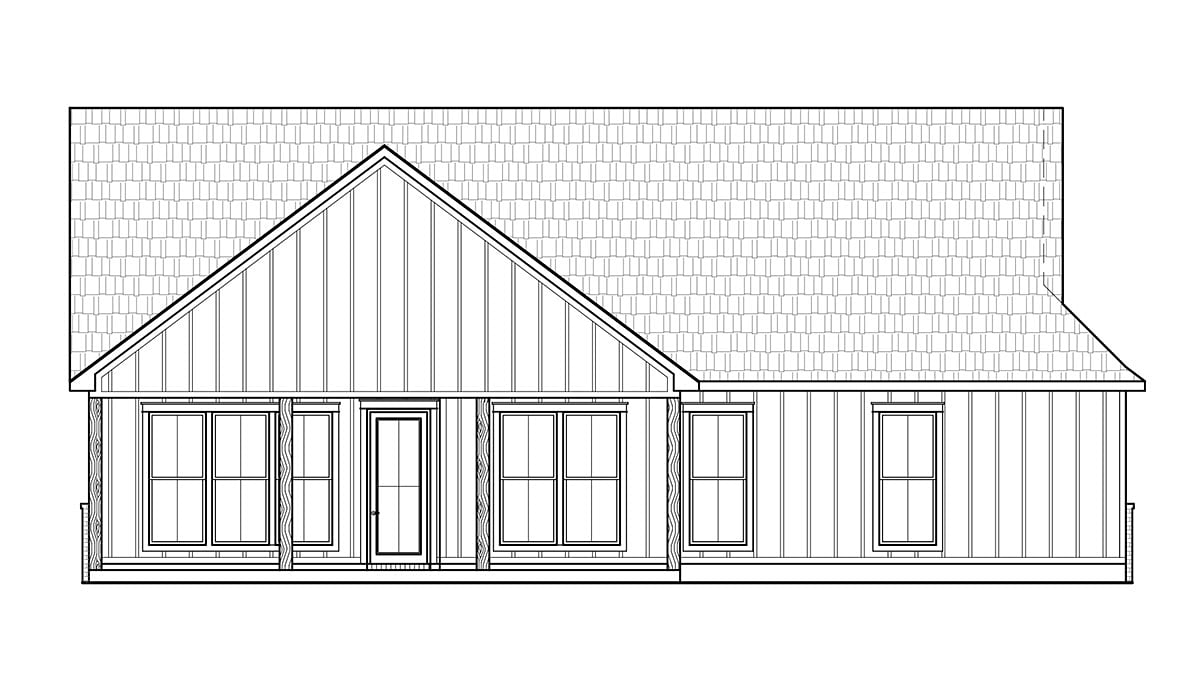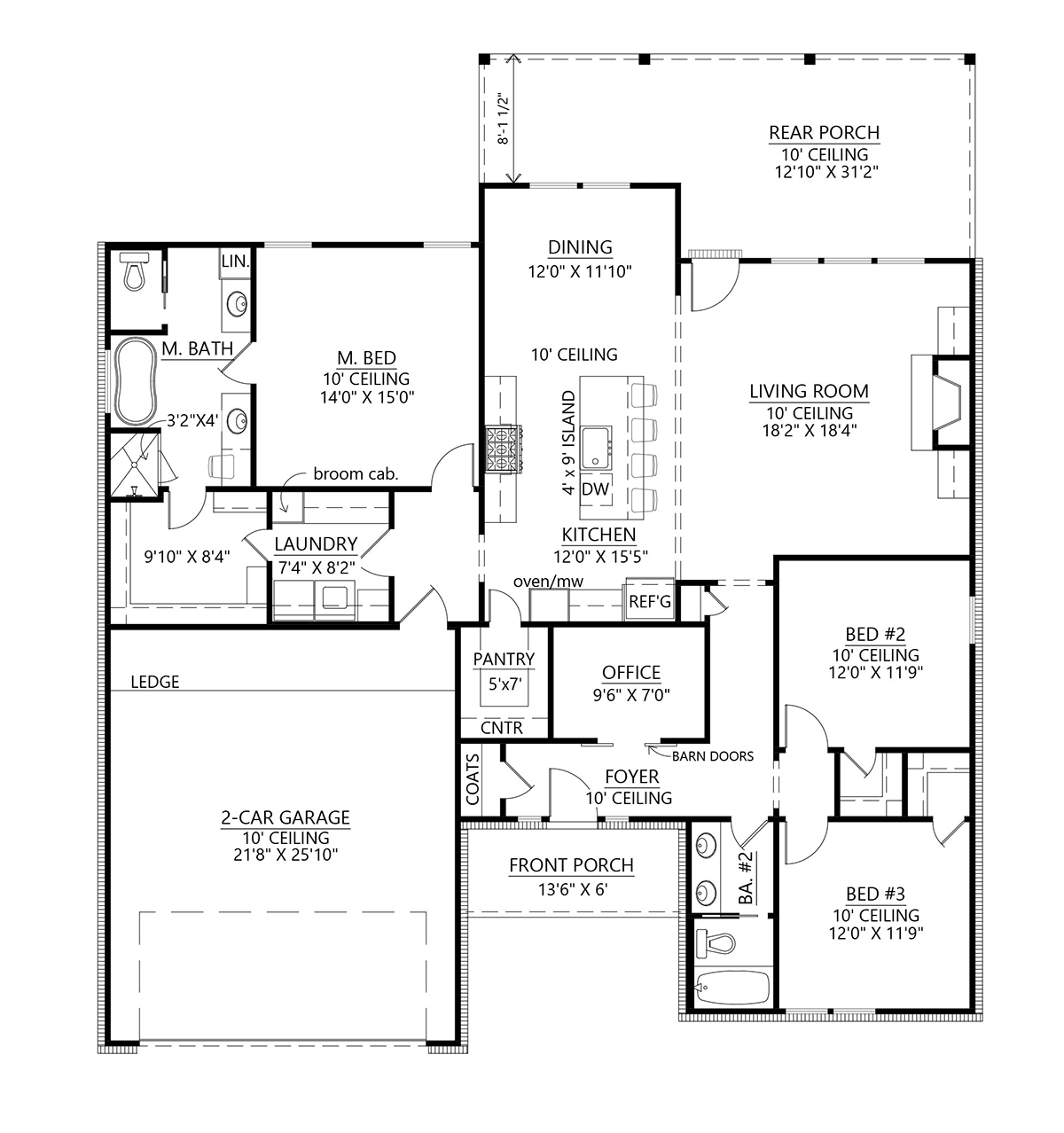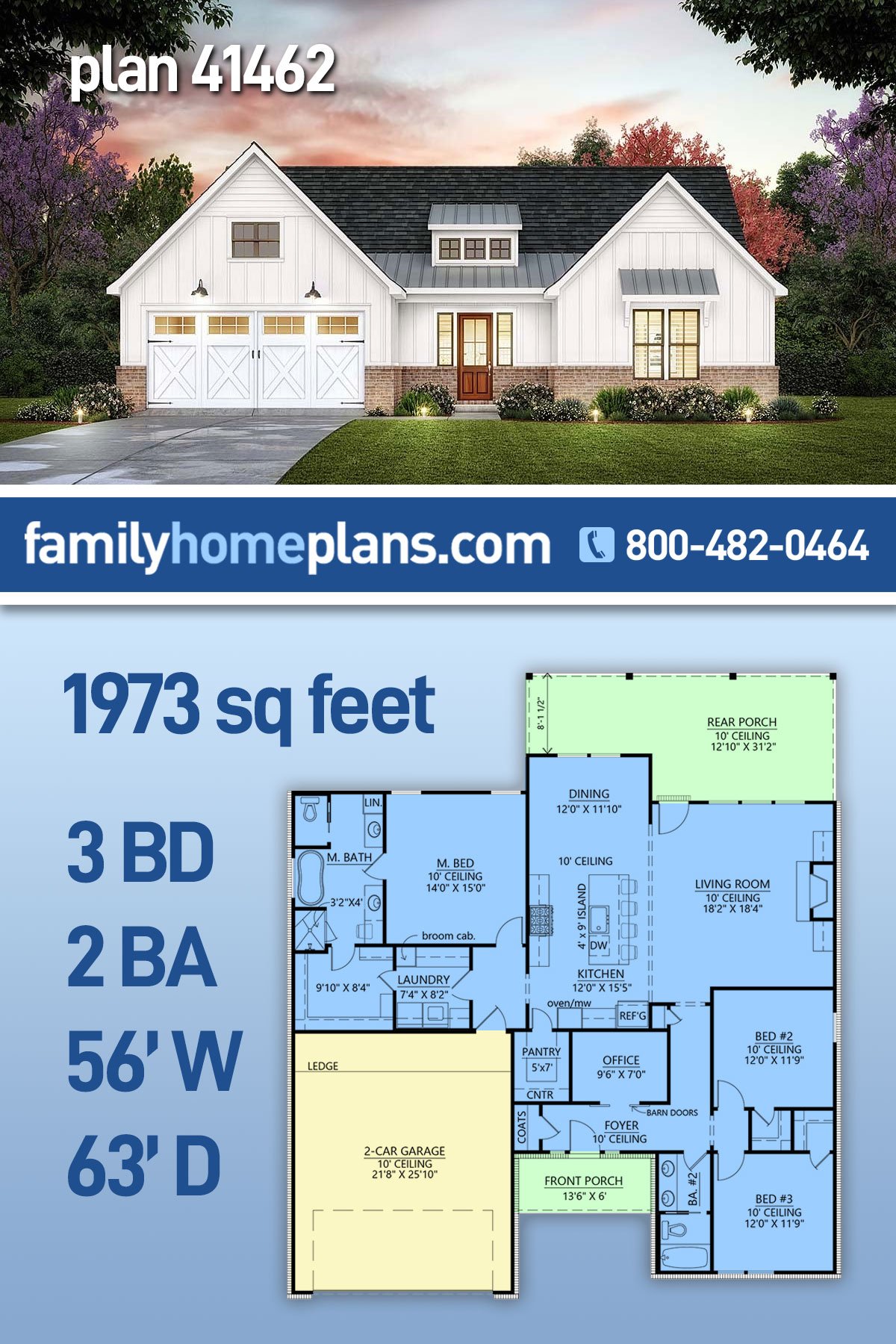Country Craftsman Home Plan With 2 Car Garage (Plan 41462)
Country Craftsman Home Plan 41462 offers attractive barn style garage doors and a big back porch with 10 foot ceiling. Craftsman accents on Ranch Style house plan 41462 and its 1973 Sq Ft, 3 bedroom, 2 bathroom, 2 car garage layout, make this plan a favorite for growing families. Inside, the living room opens into the kitchen and dining area where a large kitchen island offers seating for four and a walk-in pantry offers easy access to extra storage space.
Country Craftsman Home Plan With Open Floor Plan
Country Craftsman Home Plan 41462 has all of the features you want in a new home. Firstly, it has two covered porches. The front porch measures 13’6 wide by 6′ deep, so it’s just big enough for shelter when you get home during a rainstorm. The rear porch measures 12’10 wide by 31’2, so your options are endless when it comes to outdoor entertainment. Set up a long table and benches for company and enjoy hot dogs and hamburgers right off the grill. The porch is a great place to relax whether you want a quiet place to read a book or want to entertain.
Secondly, the 2-car garage is essential in colder climates. Don’t worry about shoveling snow off your car anymore. Plus, the garage is deep enough so that you can park your vehicles as well as store your woodworking tools along the back wall. Thirdly, homeowners like the open floor plan among the kitchen, dining area, and living room. Windows span the back walls, so natural light floods inside. The kitchen has a big island with enough room to seat 4 people. The living room is anchored by a cozy fireplace with built-ins for your favorite items.
3 Bedroom 2 Bath Ranch Home Plan
Parents like the split floor plan because their room is on the opposite side of the house from the kids. If the kids are being extra-rowdy, Mom and Dad will still have quiet. The ensuite includes his and her vanities, linen storage, private toilet closet, soaking tub, and separate shower. Best of all, their walk-in closet is connected to the laundry room. Homeowners find this feature to be very convenient! 2 smaller bedrooms serve the kids, and they each have a walk-in closet.
Other features to note: home office measuring 9’6 wide by 7′ deep with pocket door access, coat closet at entry, large walk-in kitchen pantry, and spacious laundry room. Click here to see the specifications for Country Craftsman Home Plan 41462 at Family Home Plans. Be sure to save the image below on your “New Home” board on Pinterest so you won’t lose track of this great plan!















Leave a Reply