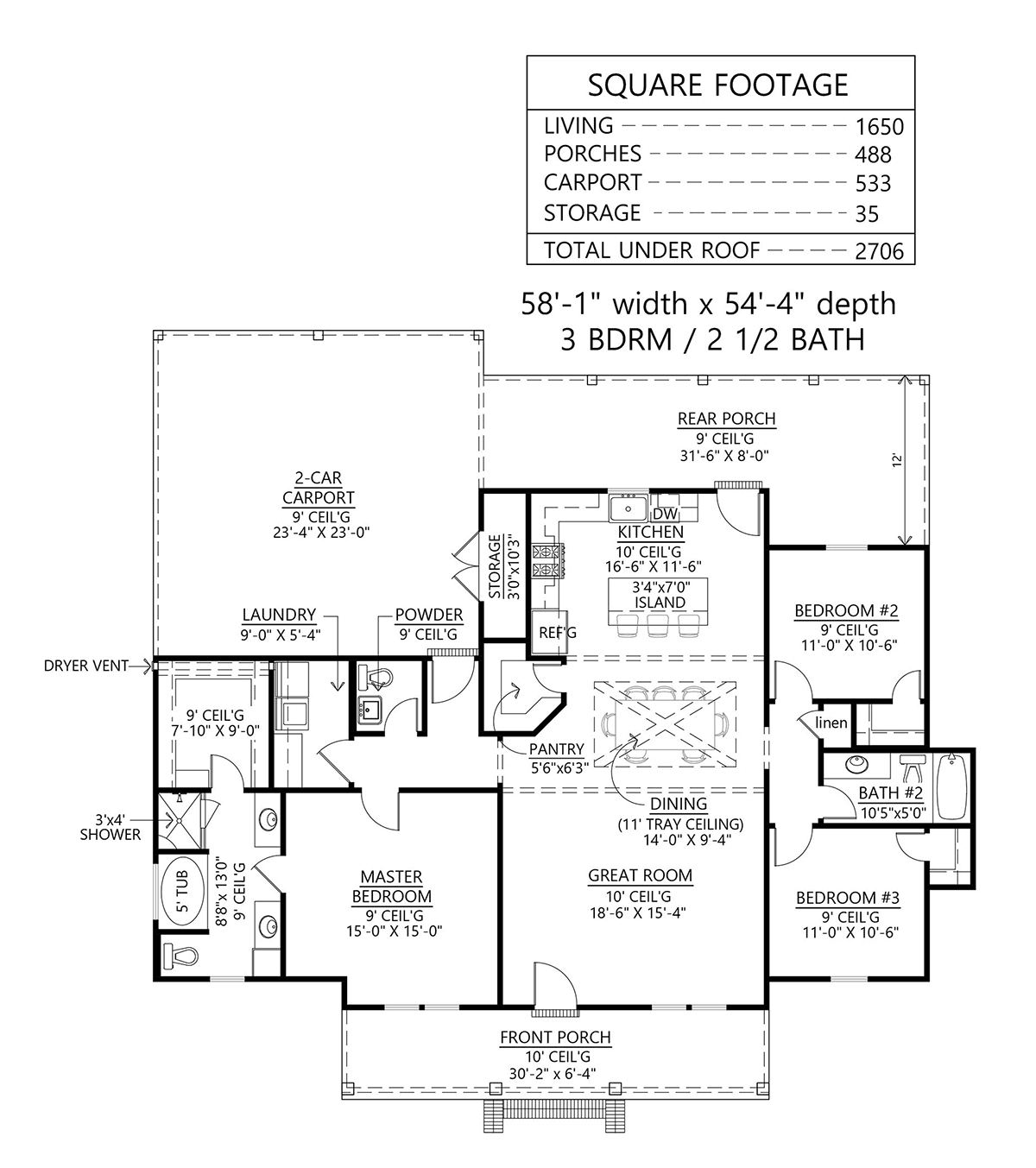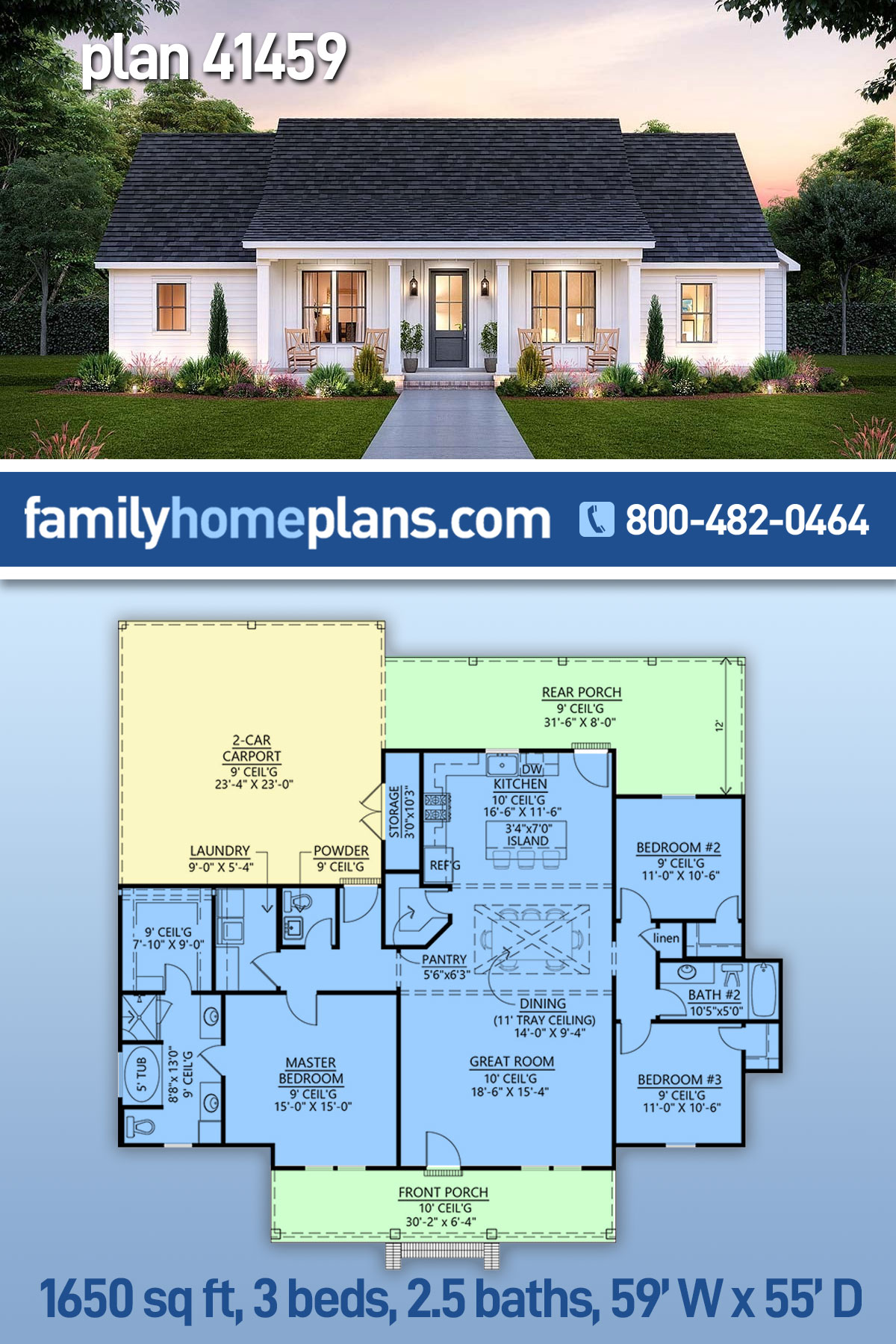Economical-to-Build One-Story House Plan With Carport
One-Story House Plan With Carport 41459 has 1,650 square feet of living space, 3 bedrooms and 2.5 bathrooms. Cost-conscious buyers will love this house because it has a practical and attractive design that is easy for construction. Horizonal white siding will look bright and cheerful in any neighborhood. We love the generous front porch—it adds the perfect touch of charm. Though simple in design, this one-story home plan is packed with features which appeal to today’s families.
House Plan With Carport and Big Covered Porches
Your first impression of House Plan With Carport 41459 is made at the front porch. The mostly-glass front door is a great feature because it will allow more natural light inside the home. After construction is completed, decorate with hanging plants and a rocking chair or two. Greet your guests with a big smile and invite them inside for food and conversation. The great room is open, and it’s like a blank canvas. We recommend plush linen sofas and wood flooring which can stand up to children’s foot traffic coming inside from cycling around the neighborhood.
The kitchen is an efficient corner arrangement with center island. Everything you need for a family of four is right at your fingertips. You will find a walk-in pantry measuring 5’6 wide by 6’3 deep. Store lesser-used appliances here and keep your counter tops clean and clear. Also, stock up on extra ingredients because you don’t want to leave for groceries any more than absolutely necessary! The kitchen window faces toward the back of the house so you can see the kids in the backyard when you’re prepping lunch. Eat in the dining area with its 11′ tray ceiling, or eat outside on the big back porch.
Great Master Suite and Split Floor Plan
The master bedroom is located on the left side of the floor plan. It’s a good size at 15′ wide by 15′ deep. However, the best part is the master ensuite. Enjoy his and her vanities and a big soaking tub. Next, customize the separate shower with your favorite glass tile, and the bathroom becomes an oasis to rival the beach! Homebuyers will like how the master walk-in closet measures 7’10 wide by 9′ deep. The children’s bedrooms are across the house, and they share the guest bathroom. Each child has a walk-in closet.
This plan has a functional back entrance/exit to the carport. Firstly, note the good-sized laundry room. It includes space for cabinets and counter space for folding clothes. Secondly, the half bath is right where you need it when you get home from a long car ride. In conclusion, House Plan With Carport 41459 offers style and comfortable living in a small footprint. Click here to see the pricing and specifications at Family Home Plans. Save the picture below on your “New Home” board on Pinterest.














Leave a Reply