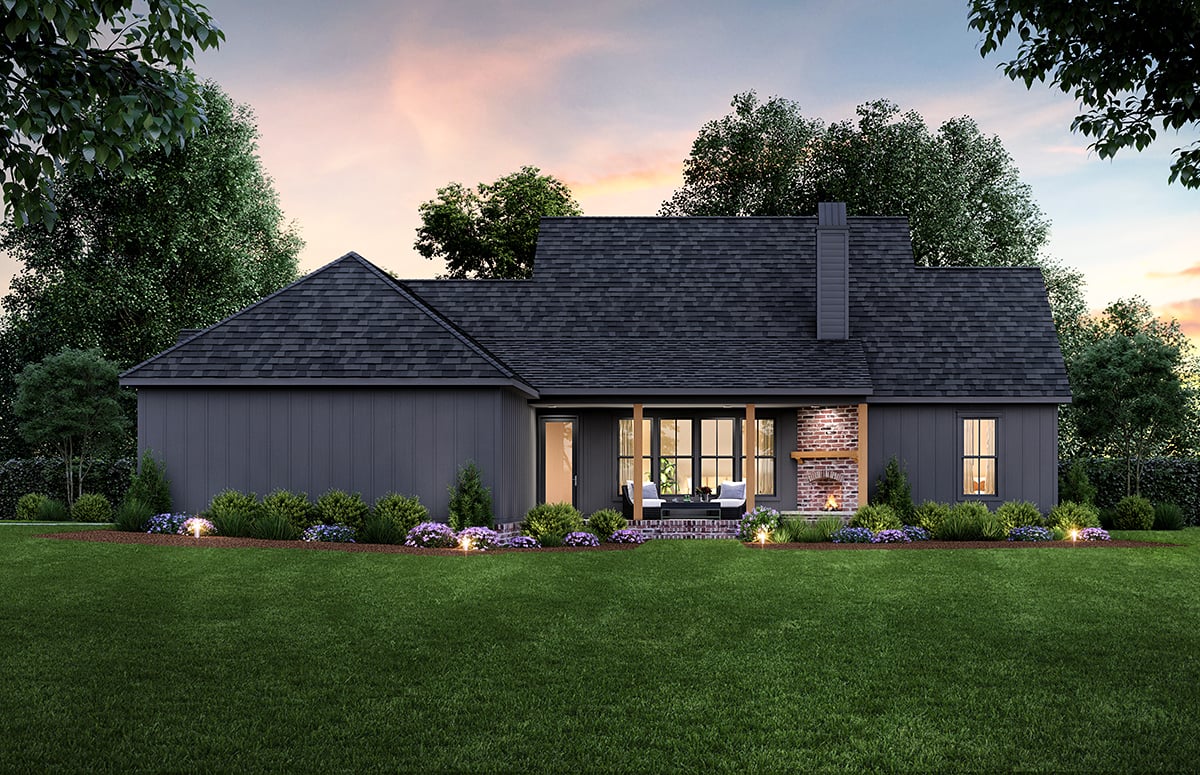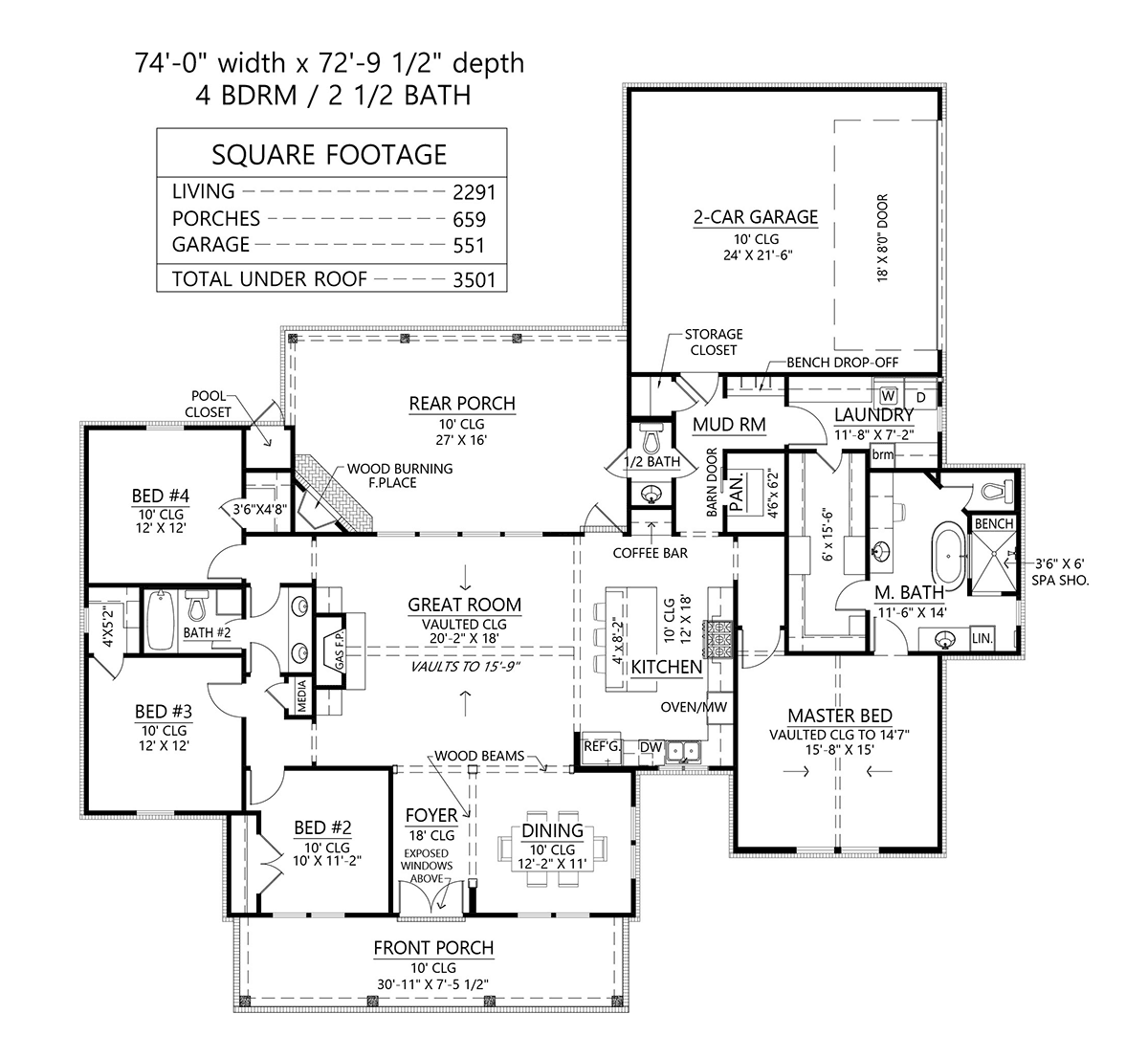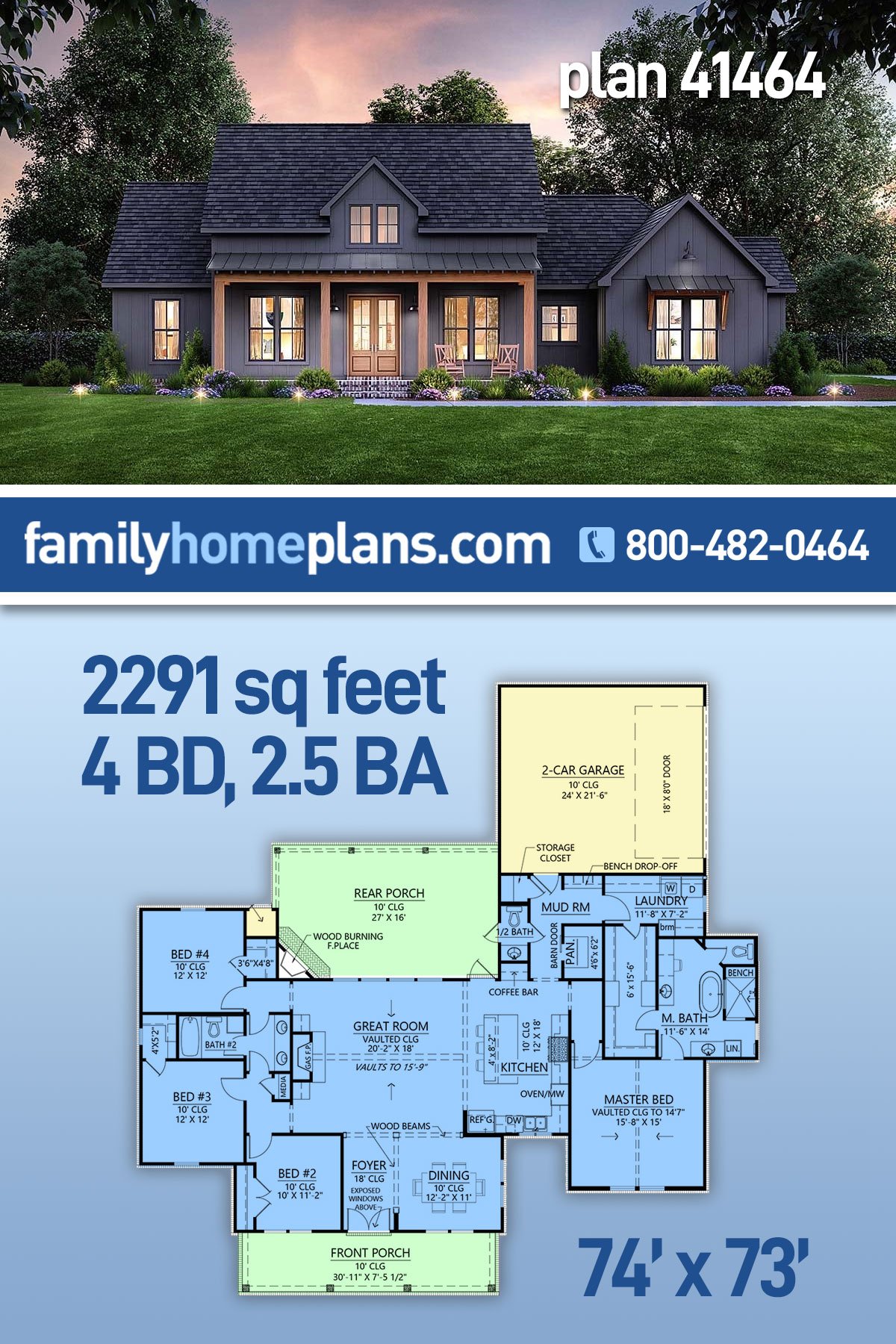Farmhouse Home Design With 2,291 Sq Ft and 4 Bedrooms
Farmhouse Home Design 41464 has 2,291 square feet of living space. This home will sell quickly. Every detail is appealing to homebuyers. For example, this plan has an outdoor wood burning fireplace, huge rear porch, and luxury master suite. This architectural design is a great example of Modern Farmhouse because it combines traditional with contemporary features. We love the welcoming front porch along with the popular dark gray color scheme.
4 Bedroom Farmhouse Home Design Exterior Features
This 4 Bedroom Farmhouse Home Design has several nice exterior features. Firstly, homebuyers will bite due to the curb appeal. They will be attracted to the wide front porch with thick wooden columns. Honey-colored stain complements the sleek gray siding and red brick. Rainfall is soothing on the gray metal roof. Secondly, there is lots of space for storage. The 2-car side-entry garage is hidden from the road view. Mom and Dad each have sheltered parking on those cold snowy days. The single garage door measures 18′ wide x 8′ tall, and the garage interior is 24′ wide by 21’6 deep.
Thirdly, entertain and lounge outdoors in style because the rear porch is huge. Dimensions are 27′ wide by 16′ deep. Cozy up in front of the corner outdoor wood burning fireplace, and don’t forget to set up your grill for hot dogs and hamburgers. In addition, the porch has a door to the half bathroom. Yes, you can access the half bath after getting out of the swimming pool. Easy access means less mess. These design elements are popular all over the country.
Farmhouse Style Home Plan Interior Features
The interior has more country style design elements. For example, the ceilings in the living space are accented with wood beams, and the great room vaults up to 15’9. Traditional homeowners will like this plan because it has a fireplace and built-ins. Cooks will be happy because the kitchen has everything on their wish list. There is plenty of prep space, for instance. The island measures 4′ wide by 8’2 long. It seats 3 people. Choose your favorite appliances and finishes. Store everything you need for a gourmet meal. The walk-in pantry measures 4’6 wide by 6’2 deep.
This 4 Bedroom Farmhouse Home Design has a split-bedroom layout. Three children’s bedrooms are on the left side of the house, and they share a Jack and Jill bathroom. The master suite is on the right side of the house. It has a vaulted ceiling. The ensuite has two vanities, water closet, freestanding tub, spa shower, linen storage, and make-up vanity. Best of all, the huge master closet is connected to the laundry room. Next, the laundry room opens to a mud room with bench drop zone.
In conclusion, Farmhouse Home Design 41464 will meet the comfort needs and entertainment desires of a large family. Click here to see the specifications and pricing at Family Home Plans. Pin the picture below to your “Future House” board on Pinterest.
















Leave a Reply