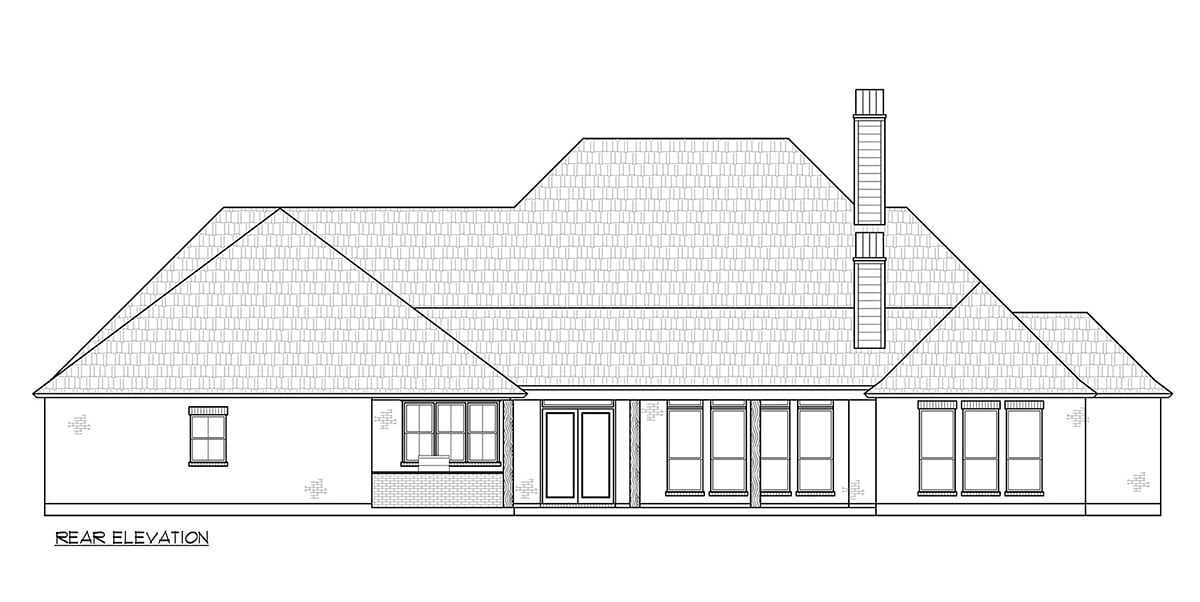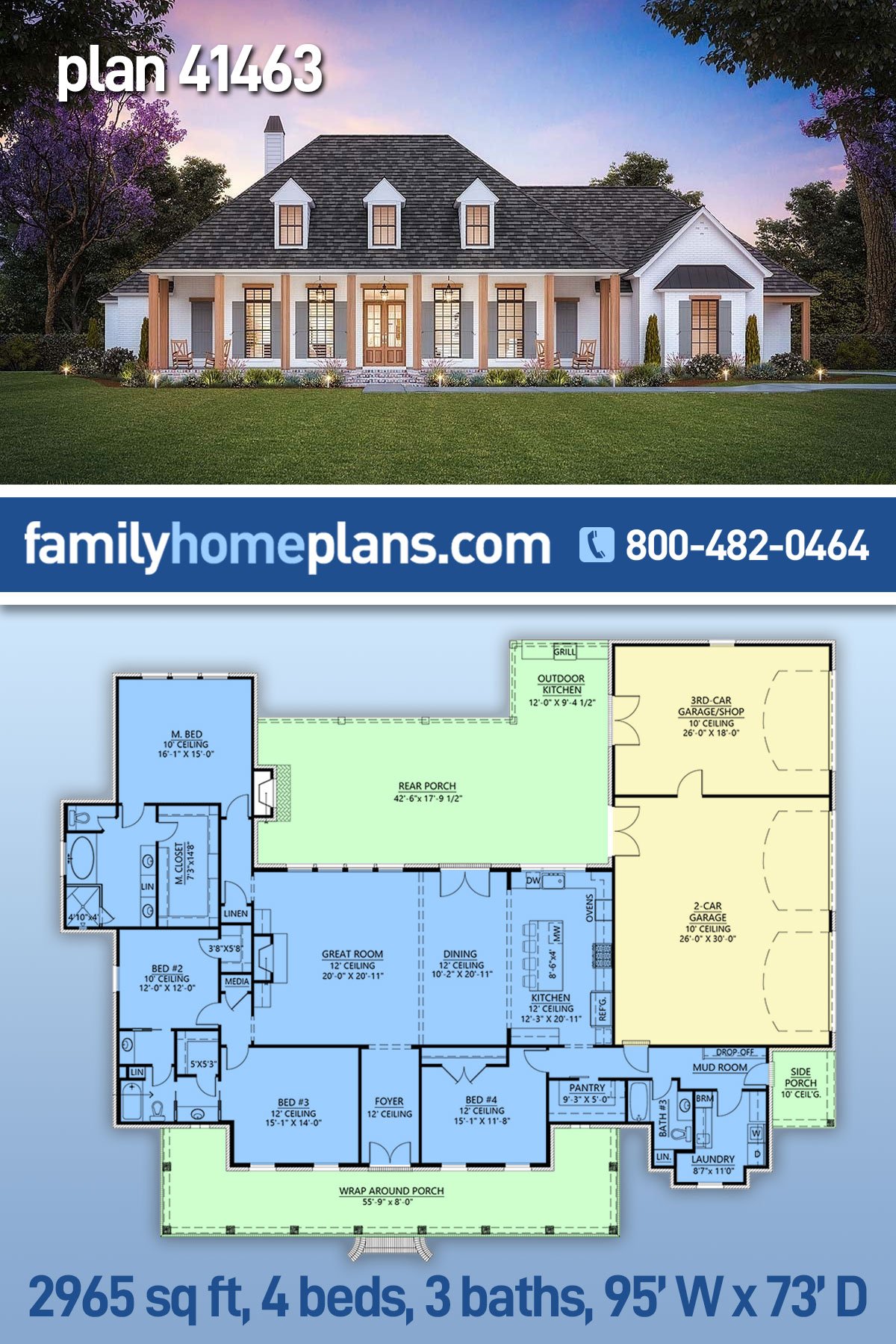Louisiana Style Home Plan With 3 Car Garage and Outdoor Kitchen
Louisiana Style Home Plan 41463 has 2,965 square feet of living space, 4 bedrooms, and 3 bathrooms all on one level. This home will look great all over the U.S. and Canada. Several features on the exterior will catch the eye of homebuyers. For example, the tall hip roof promises high ceilings inside. We love the combination of white brick and wood accents. Rocking chairs, antique style lamps, and great landscaping will make this home sell fast on the real estate market.
Louisiana Style Home Plan With Curb Appeal
This is a beautiful home design with fine Louisiana features. Firstly, we are impressed because it has a colonial style front porch. Eight columns span the front and accentuate the high ceiling. Secondly, the front steps have a subtle yet graceful curve of mottled red bricks. Thirdly, the French front door is nearly all glass and flanked by tall windows with hurricane shutters.
Aside from curb appeal, Louisiana Style Home Plan 41463 offers great outdoor living space. We already suggested adding rocking chairs on the front porch, but lets take a look at the back too. There is a large rear covered porch which has room for an outdoor kitchen. Use it to spend quality time with your family or to entertain friends. Enjoy the generous size of the back porch (42’6 wide by 17’9 deep) where you can relax in front of the outdoor fireplace on a chilly day.
Big Laundry Room and Luxurious Kitchen
After perusing the floor plan, what do you like best about this Southern Style Home Plan? If you love to cook, the kitchen will not disappoint. It includes a huge island with enough seating for 4 people. Your kitchen is a blank slate. Choose your favorite cabinets, counter tops, and back splash. Plus, you will find a large pantry for all of your storage needs. For those who like to be organized, notice the huge laundry room. Cabinets, utility sink, and lots of counter space are all included for your convenience. Outside the laundry room, parents will appreciate the drop zone by the garage exit. Leave book bags and boots here to keep the clutter at bay.
When it comes time to relax, Louisiana Style Home Plan 41463 has 4 bedrooms in this one-story floor plan. If you have young children, don’t worry; most of the bedrooms are close together. The master suite has a 10 foot ceiling and a great ensuite. The master bath includes a his and her vanity, private water closet, linen storage, shower, and a soaking tub. Best of all is the huge walk-in closet which measures 7’3 wide by 14’8 deep. Bedrooms 2 and 3 share a Jack-and-Jill bathroom, and they each have a walk-in closet. Bedroom 4 is located on the opposite side of the house, so it would make a great guest room.
Click here to see the specifications and pricing at Family Home Plans, and save the picture below on Pinterest so you won’t lose track of this Luxurious Home Plan.















Leave a Reply