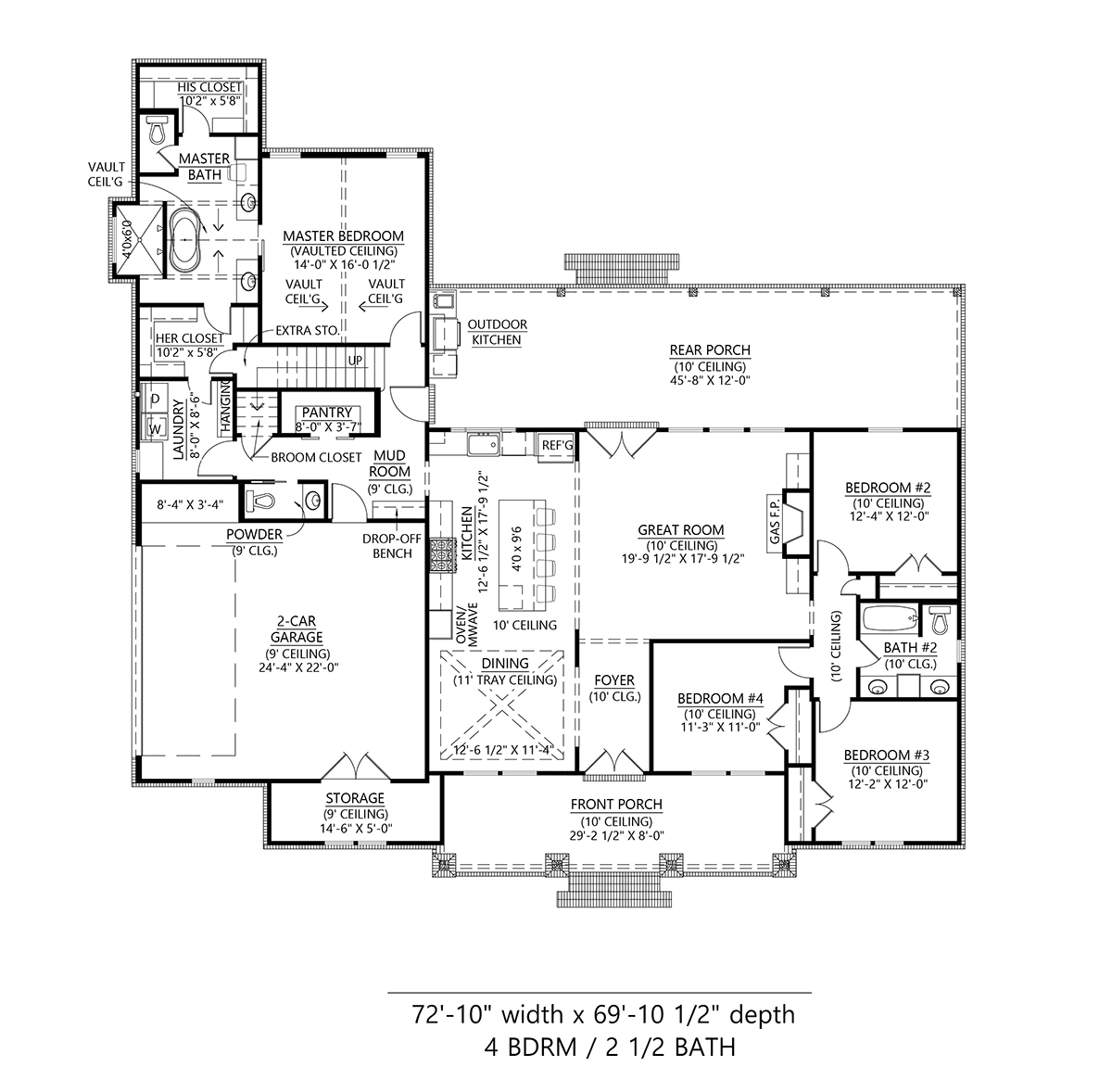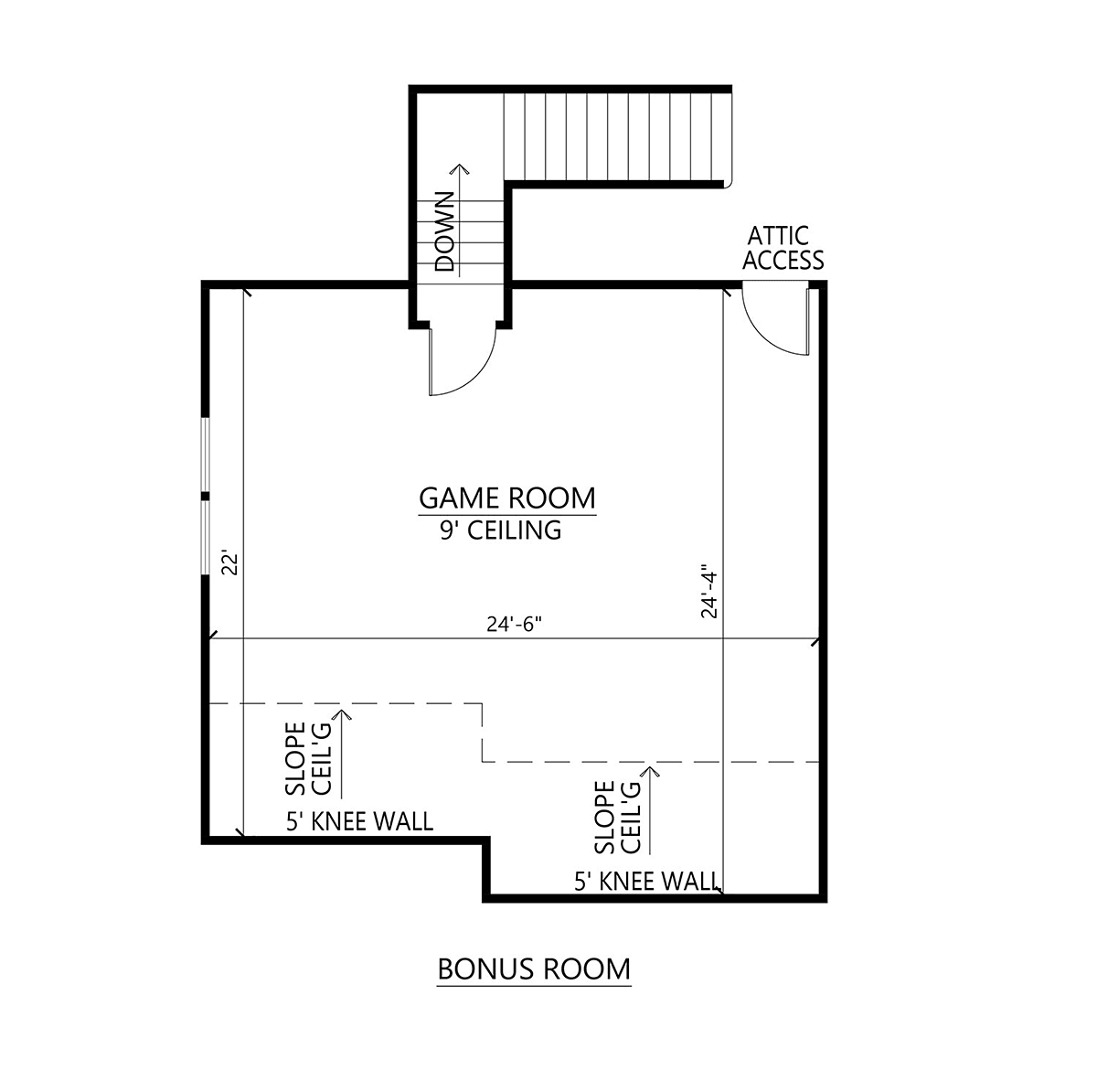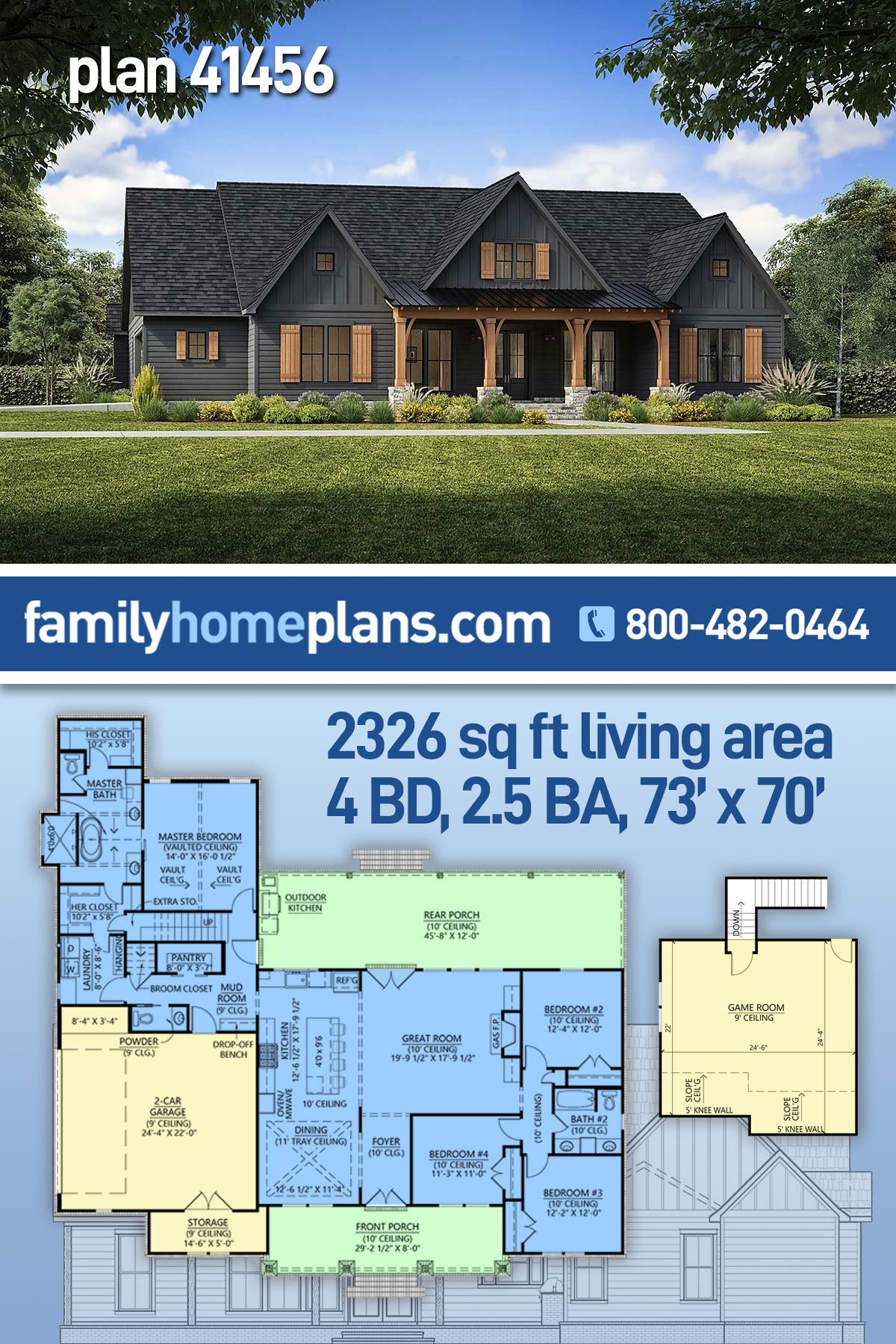Mountain Style House Plan With Outdoor Kitchen (Plan 41456)
Mountain Style House Plan 41456 has 2,326 square feet of living space, 4 bedrooms, and 2.5 bathrooms. Buyers will be impressed with the contemporary look of moody dark gray paint and both vertical and horizontal siding. Rustic mountain style is achieved with honey-colored wooden board and batten shutters which match the heavy porch columns. The roof is a combination of shingles and shiny black metal above the front covered porch.
Mountain Style House Plan With 4 Bedrooms
Mountain Style House Plan 41456 is great for a big family. Firstly, the home offers 4 bedrooms with a split floor plan. Bedrooms 2, 3, and 4 are located on the right side of the home. The kids share a full bathroom with two vanities and combination tub/shower. Mom and Dad share the master suite which measures 14′ wide by 16′ deep, and it has a vaulted ceiling. The bathroom has a freestanding tub, separate shower, his and her vanities, and two walk-in closets. Best of all, one master walk-in closet is connected to the laundry room.
Secondly, this design offers two very spacious covered porches. The front porch is about 29′ wide by 8′ deep, and it makes a great place to sit back and watch the neighbors go by. When it comes to entertaining, bring your guests to the rear covered porch and prepare a sumptuous meal with the help of your outdoor kitchen. This porch has more than enough room for outdoor seating and dining. Thirdly, organization is easy because there is lots of storage. For example, the garage has a dedicated storage room which measures 14’6 wide by 5′ deep.
Bonus Game Room + Open Living Space
Mountain Style House Plan 41456 has several great features, and a bonus room is one of them. The bonus room, or game room, is located upstairs, and it’s a great place to set up a pool table or a theater room. Finish the space during initial construction, or finish it later. Either way, the bonus 602 square feet is a great selling-point for the property. Next, notice the mud room. Keep your family organized with the bench drop zone right by the garage entrance. Leave shoes, book bags, and coats there to prevent clutter from entering the rest of the home.
Speaking of the rest of the home, this one has a great open floor plan. The great room is anchored by a gas fireplace. Cozy up on your big soft couch for family movie night. Your microwave is not far away when you want to refill the popcorn bowl. The kitchen boasts a large island with seating for 4 people. Extra seating expands into the dining room with its fancy tray ceiling. Click here to see the specifications and pricing for this beautiful house at Family Home Plans. Be sure to save the picture below on Pinterest so you won’t lose track of this unique plan.















Comments (3)
My wife and I are very interested in plan 41456. Do y’all have a video tour or interior pictures we can look at ? Thank You
Thank you for your interest in our architectural plans!
Since we do no actual building, the only photos that we have are those which our clients have so generously shared with us. Unfortunately, we have no photos, additional images or virtual tours on file for this plan, and I am unable to forward any to you at this time.
The combination of dark gray paint and wooden board and batten shutters adds a rustic charm to the exterior. The split floor plan with a master suite connected to the laundry room is a clever touch, ensuring convenience and functionality. The bonus game room is a fantastic addition for entertainment and adds value to the property. The open living space and outdoor kitchen provide ample room for gatherings and making memories with loved ones. A truly appealing house plan for those seeking both style and practicality in their mountain home.