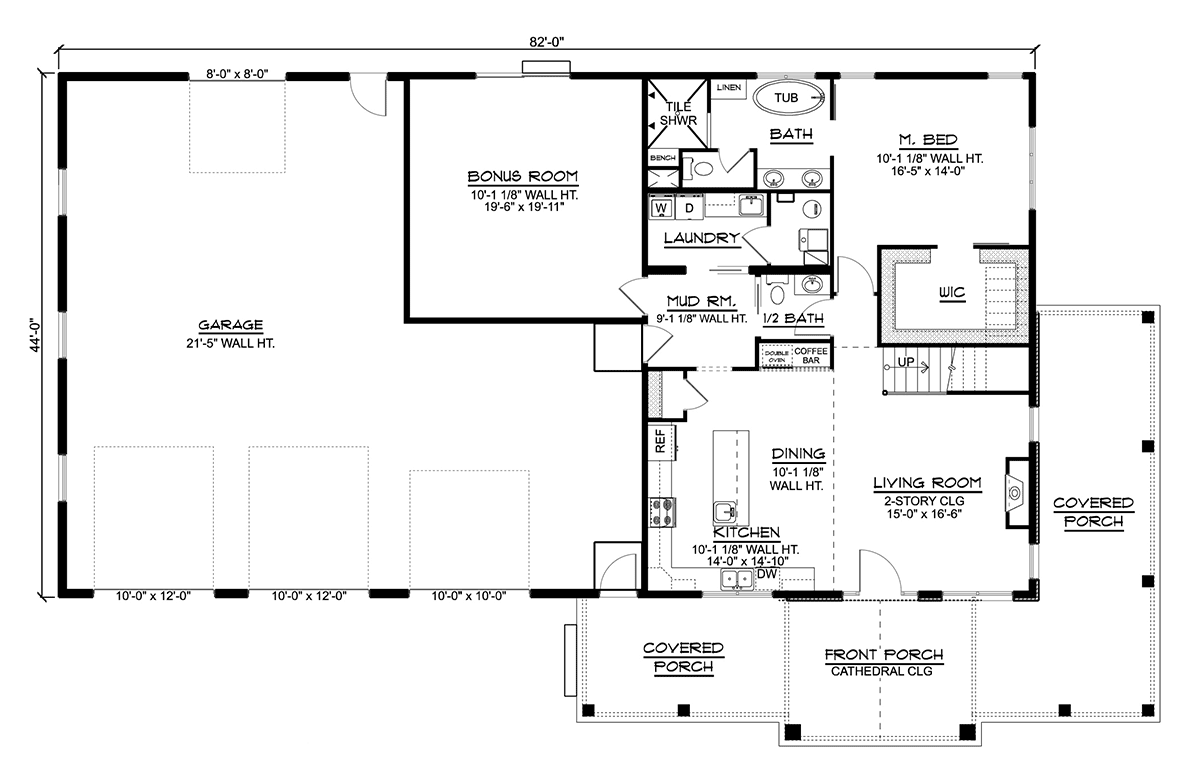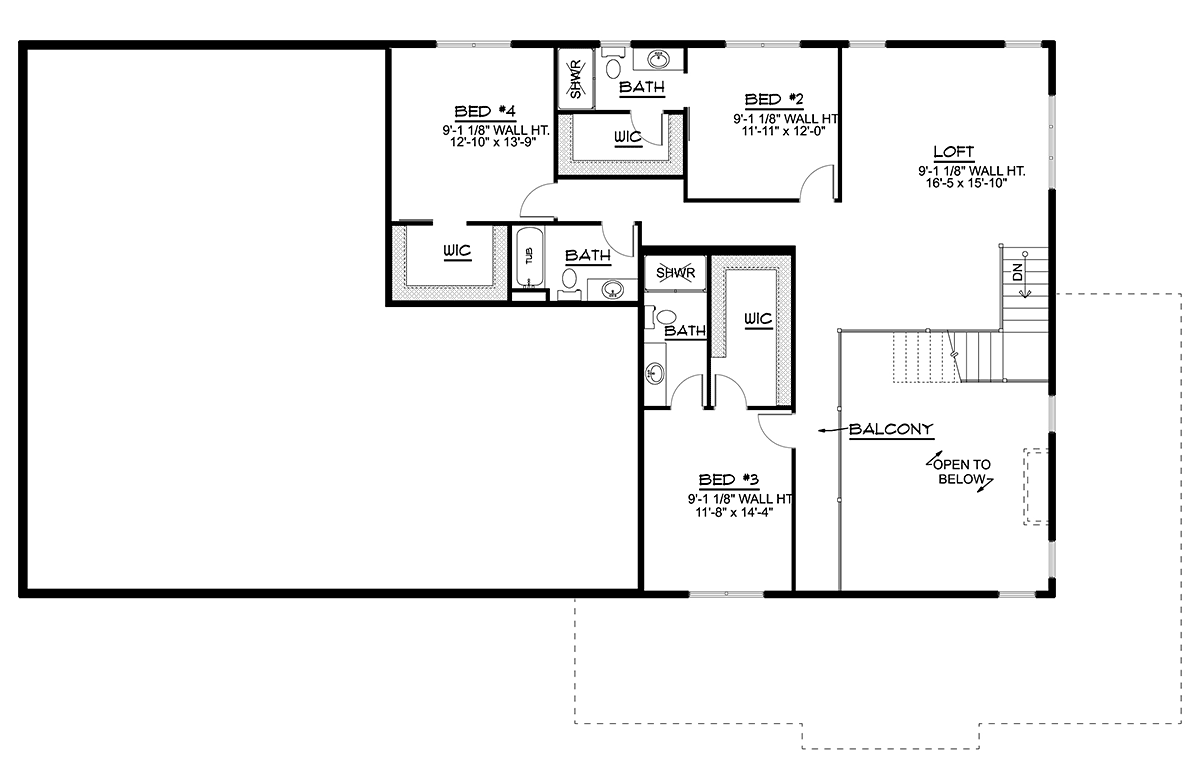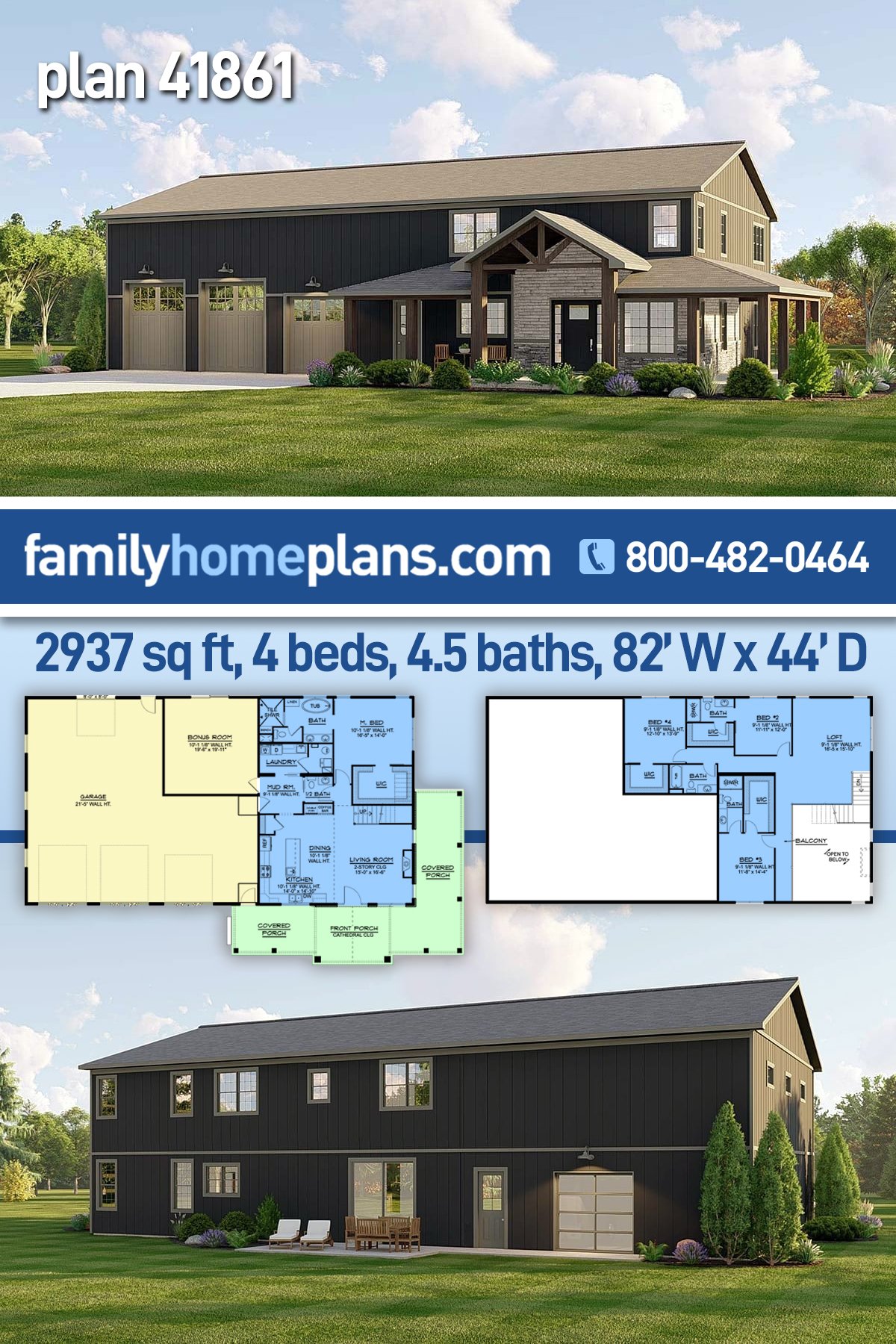Barndominium Style Home Plan With Large Loft Space
Barndominium Style Home Plan 41861 has 2,937 square feet of living space on two levels. The main level master suite wows with a huge walk-in closet, and the kids will love the upper level loft and balcony. Expand your living space into the bonus room which is like a blank slate. Use it as a theater, game room, or man cave because it’s right by the huge garage. Parking is covered with three bays across the front and one smaller garage door in the rear which measures 8′ tall by 8′ wide for your smaller vehicle, 4-wheeler, golf cart, or mower.
Barndominium Style Home Plan With 2 Story Ceiling
When our clients want a barndominium plan, they are looking for a design with tons of space. Barndominium Style Home Plan 41861 certainly doesn’t disappoint. Firstly, we enter the living room which has a two-story ceiling, so the living space feels even more lofty. The staircase leads up to a balcony. Your focal point is the fireplace, so be sure to surround it with comfortable seating. The adjacent kitchen and dining space will keep you close to your guests while preparing a meal. Mornings are made cheerful thanks to the dedicated coffee bar in the kitchen.
Secondly, the massive garage will satisfy the car guy in your family. Park the family vehicles along with your latest project car. The bonus room increases the flexibility of your usable space because it can be a workshop or storage for tools and equipment. Entering from the bonus room, you land in the mud room. It’s a good place to kick off your boots, and it’s connected to both the laundry room and the half bath. Thirdly, the porch adds 746 square feet of outdoor recreation space as it wraps around two sides of this rustic barndominium construction plan.
Walk-In Closet in Every Bedroom
Mom and Dad will appreciate having a main floor master suite. The walk-in closet is accessed through a barn-style door which fits the vibe of this popular design very well. Moving into the ensuite, we find a sit-down tub, separate walk-in shower, private toilet closet, linen storage, and double vanity. Upstairs, the kids will be happy with their walk-in closets. Plus, bedrooms 2 and 3 each have a private bathroom. Bedroom 4 shares the guest bathroom with all the kids who are hanging out in the loft when they have friends over.
Not only will your family be comfortable here all year long, but the holidays are covered as well! When Aunt, Uncle, and all the cousins arrive, roll out those sleeping bags in the loft, and everyone has a comfortable place to crash after your Thanksgiving feast. Click here to see the pricing and specifications for this new barndominium design. Don’t forget to save it on Pinterest—use the graphic below.















Leave a Reply