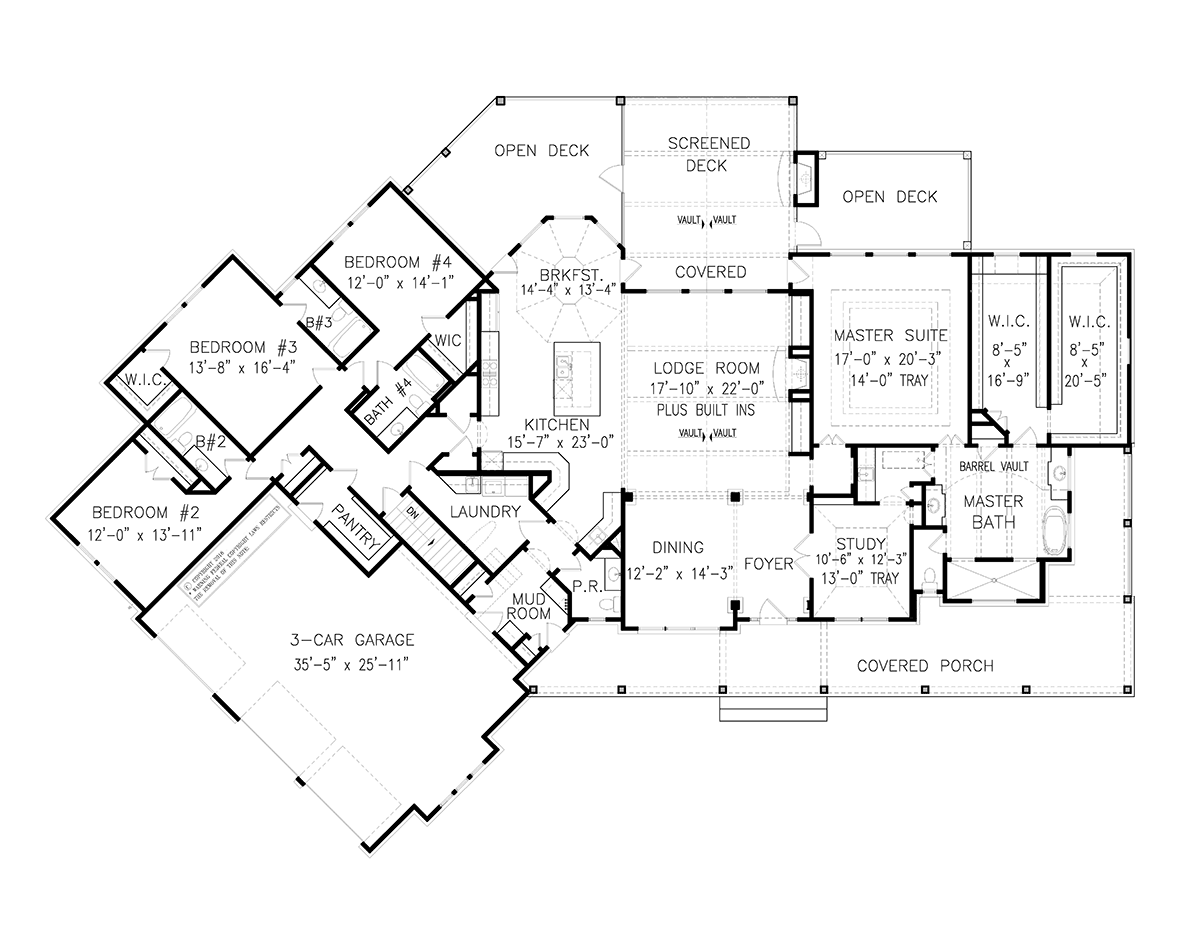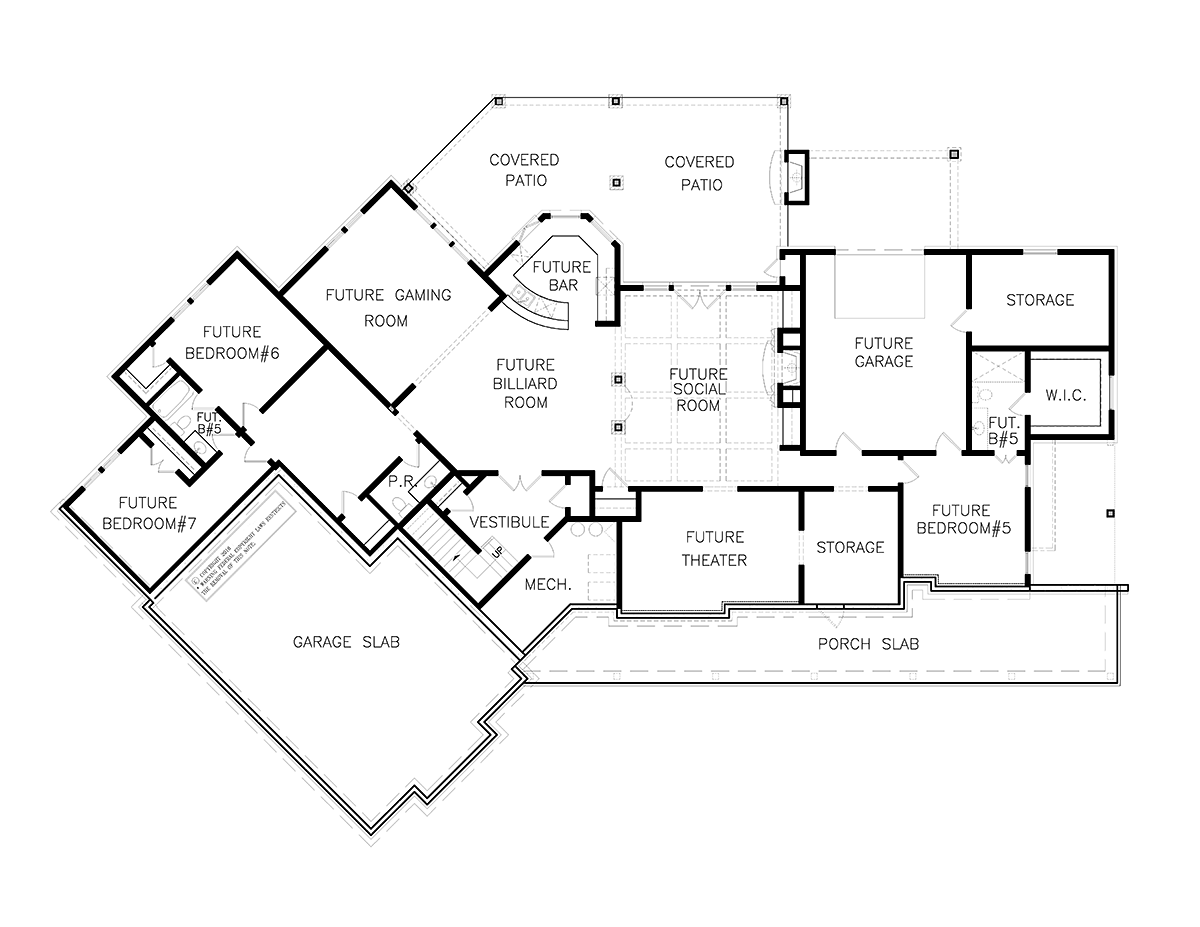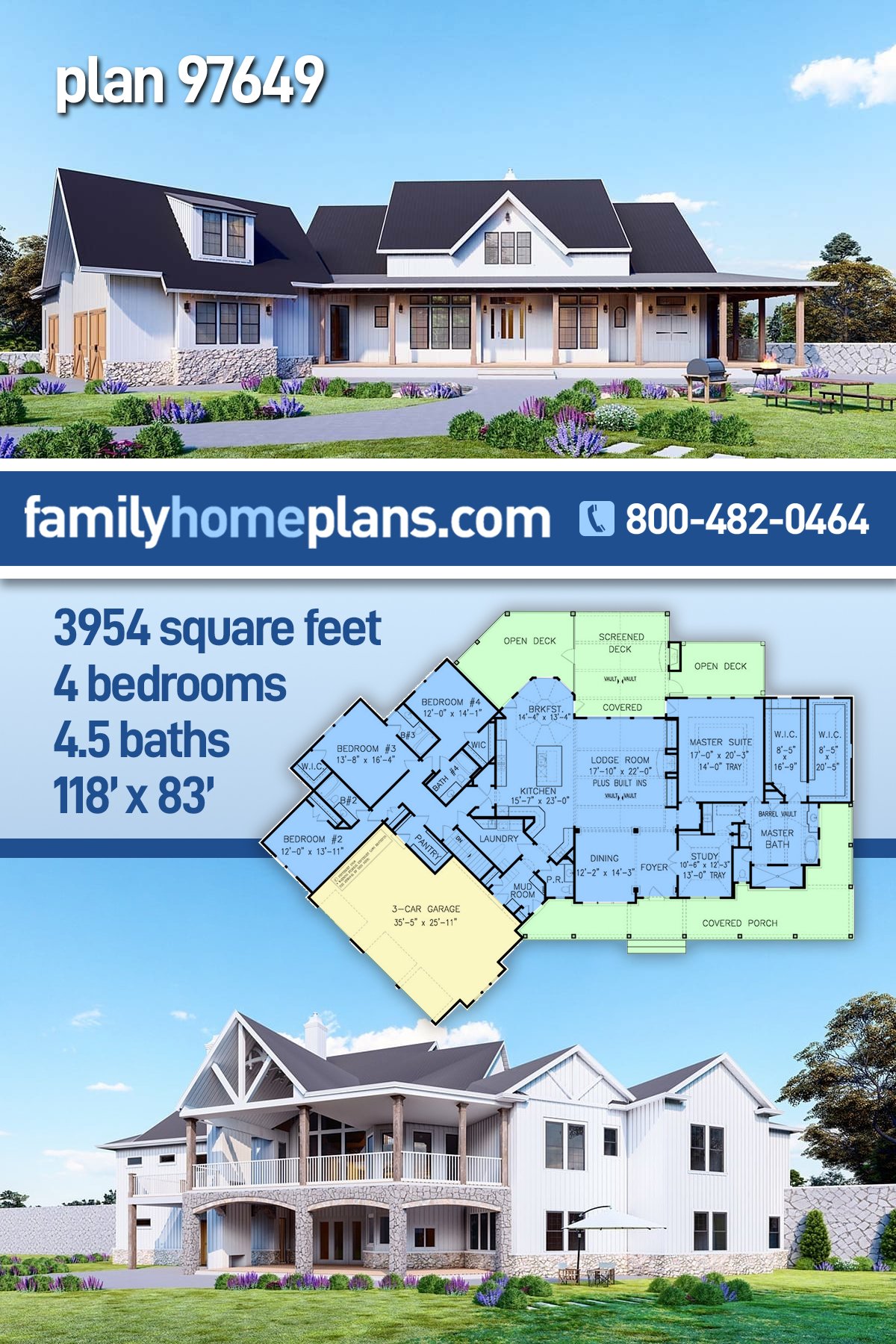Southern Farmhouse Plan With Walkout Basement (Plan 97649)
Southern Farmhouse Plan 97649 exemplifies country living at its best. This home design is likely where the term “Home Sweet Home” came from. Large families will choose this new construction plan because it has 3,954 square feet of living space and 4 bedrooms. Enjoy great outdoor living space with outdoor fireplace on the screened-in deck. We love the combination of vertical white siding and stone skirting. Truly a beautiful luxury farmhouse home plan.
Southern Farmhouse Plan With Wraparound Porch
Southern Farmhouse Plan 97649 has everything your family wants. Firstly, let’s start at the covered front wrap around porch. Line the porch with rocking chairs and enjoy the slow pace of living in the South. Wave the neighbors over and share a glass of sweet tea. Of course, that’s not all when it comes to outside enjoyment. Look around to the back, and you find a “double-decker” arrangement of outdoor living space thanks to the walkout basement. Namely, we have open deck, screened porch, and then covered patio on the ground level.
Secondly, you will enter into a foyer. The first floor living space offers formal dining room, study, lodge room, kitchen, and breakfast room in a wide-open floor plan. Foot traffic maneuvers easily around the big kitchen island and into the dining room for a big supper. Afterward, your family will plunk down on a cushy leather couch and take in a movie in the lodge room. Thirdly, organization is accounted for. For example, the mud room is designed with a coat closet and space for lockers.
Luxury Master Suite and Walkout Basement
Get on over to the master suite in the right wing of the house. Mom and Dad have an exit door to the back screened deck. Notice the luxurious barrel vaulted ceiling in the master bathroom. Included are two walk-in closets, two vanities, freestanding tub, and walk-in shower. Across the house, bedrooms 2, 3 and 4 are arranged on this split floorplan. Bedroom 3 has a walk-in closet and private bathroom. The other two bedrooms have quick access to two more full bathrooms off the hallway.
The walkout basement is considered to be unfinished space (future space). Suggested rooms downstairs (should you choose to finish the space) include: game room, billiard room, social room, rear-entry garage with storage, theater, and three more bedrooms. In conclusion, this sprawling floor plan has lots of room to expand. Click here to see the specifications and pricing at Family Home Plans. Save this plan by pinning the image below on Pinterest.
















Leave a Reply