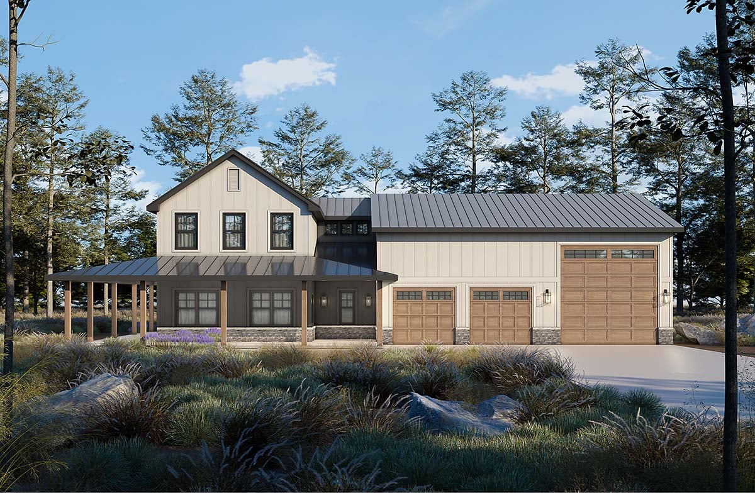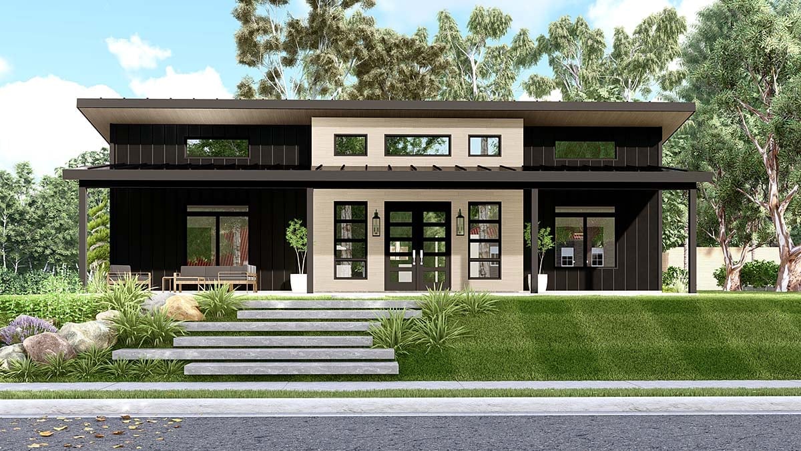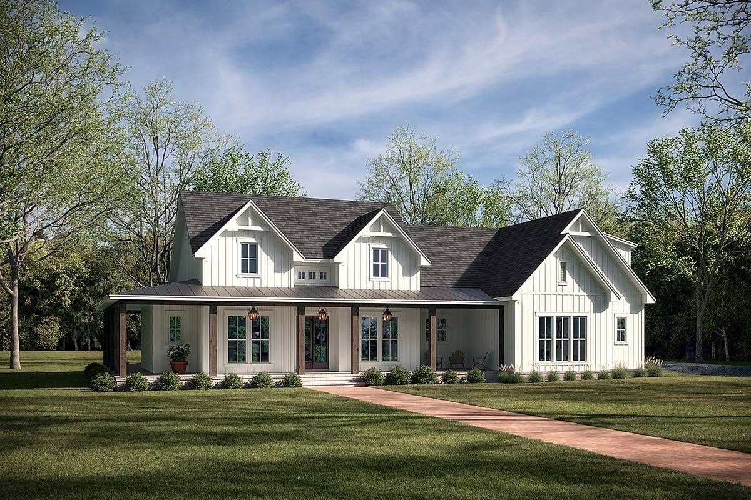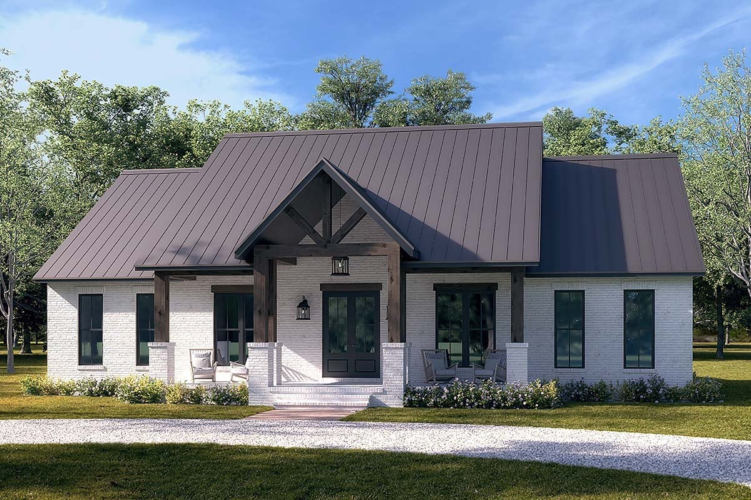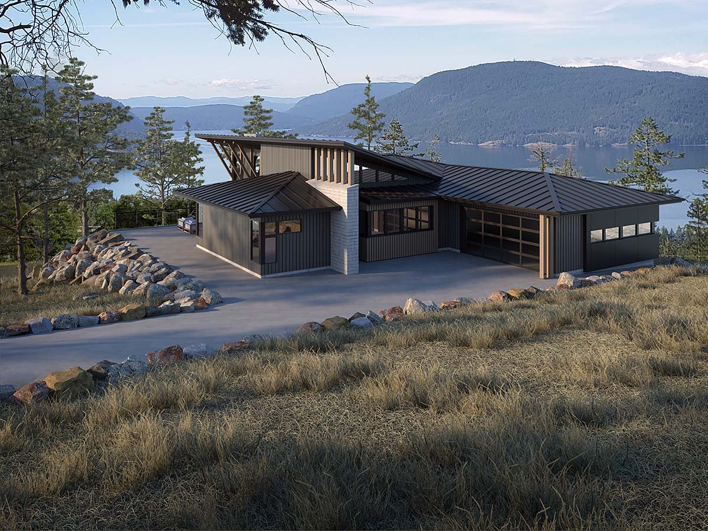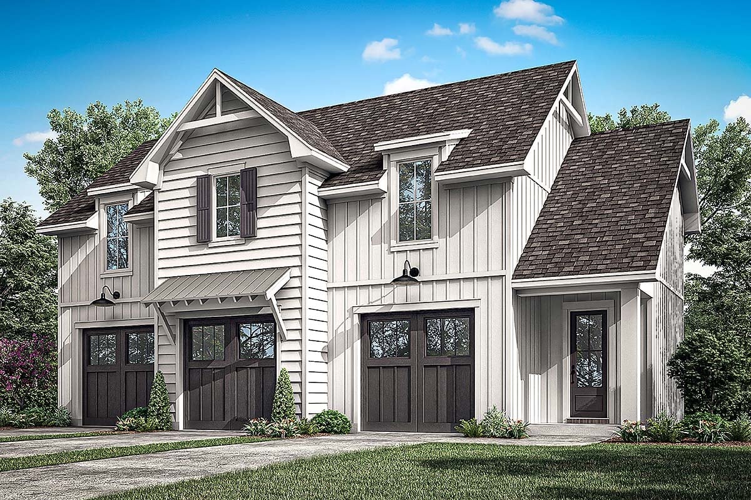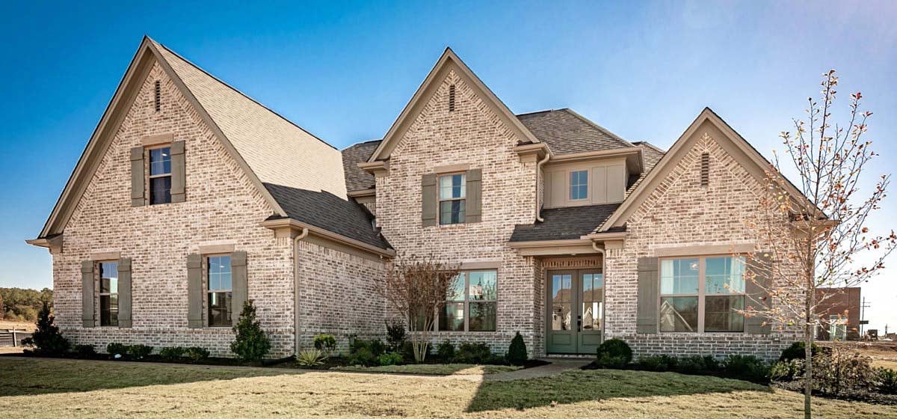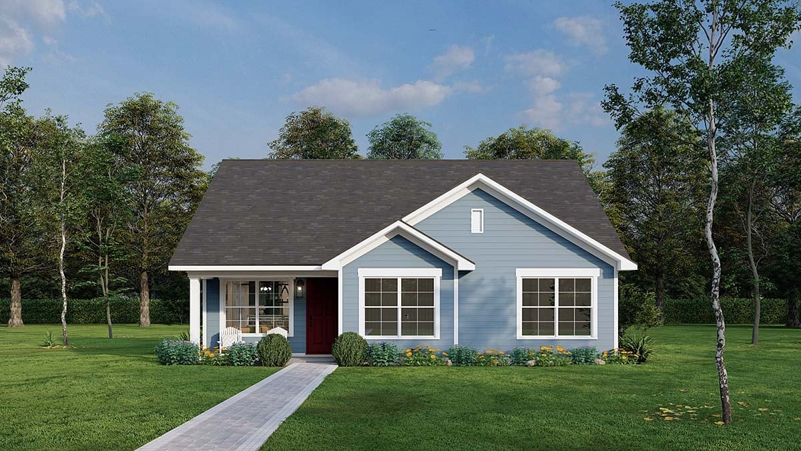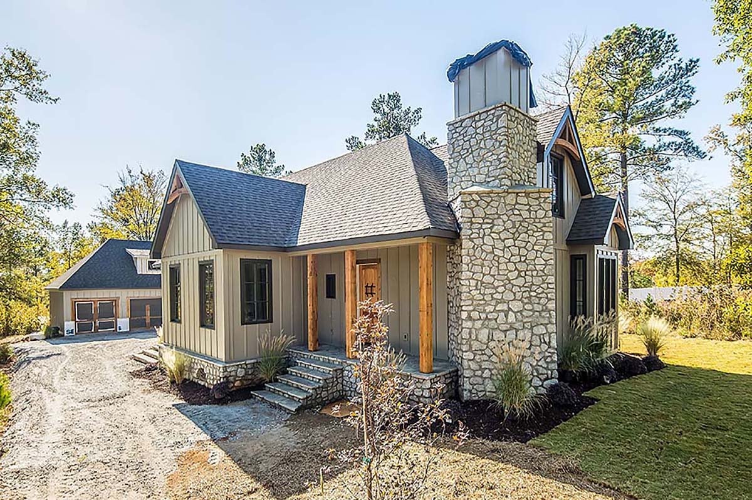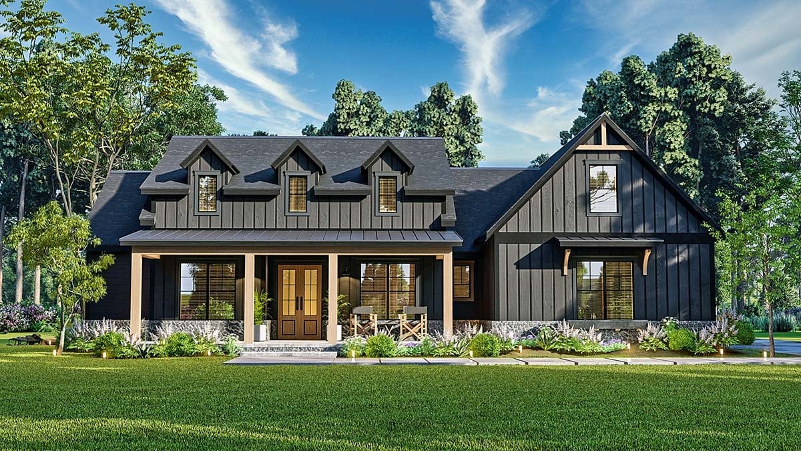Barndo Style House Plan With 2,042 Sq Ft Living Space
Barndo Style House Plan 81485 has 2,042 square feet of living space, 3 bedrooms, and 2.5 bathrooms. The exterior looks great with light siding, metal roof, and wood-look garage doors. Expect peaceful respite on the covered porch which wraps around the family room and kitchen. All three...


