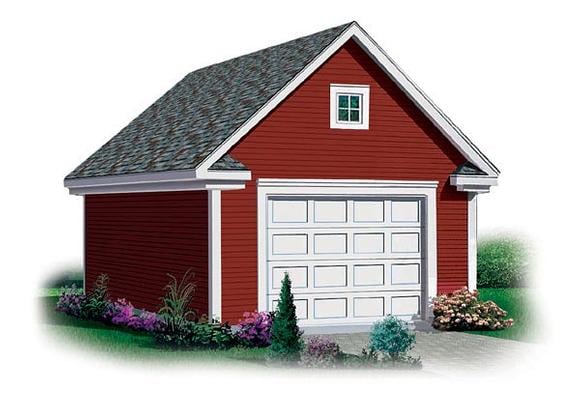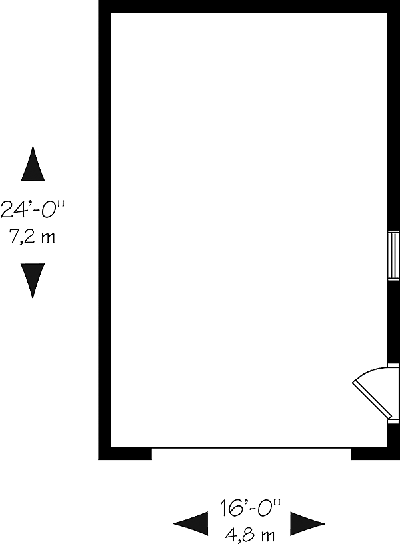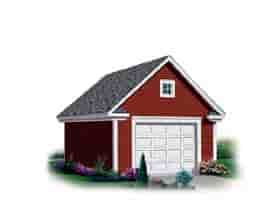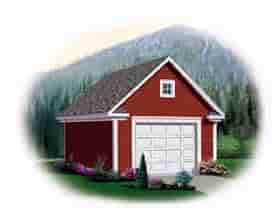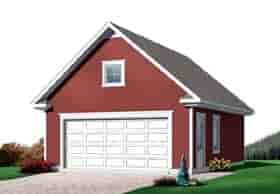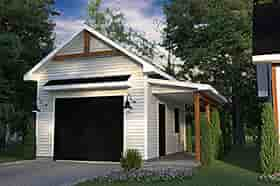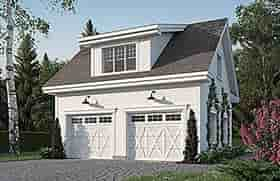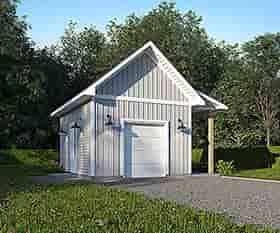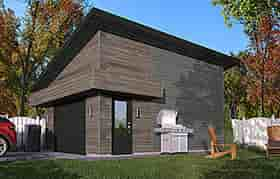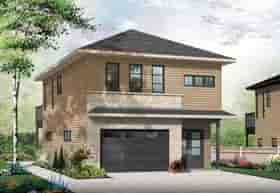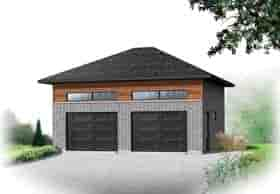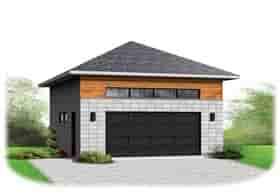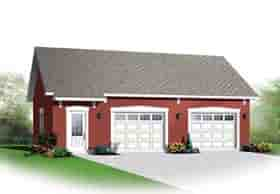- Home
- Garage Plans
- Plan 65293
Plan Pricing
- PDF File: $370.00
- CAD File: $670.00
Single Build License issued on CAD File orders. - Right Reading Reverse: $100.00
All sets will be Readable Reverse copies. Turn around time is usually 3 to 5 business days. - Additional Sets: $50.00
Additional Notes
The upper storage area measures 8 feet 8 inches by approximately 22 feet 8 inches, with a 6 foot ceiling.The size of the loft is of 10'8'x22'8'
64832,64833,64834 are this garage plan with different sizes
** Please note that a PDF File is included with a 3 Set Order**
**All plans by this designer are being updated to IRC 2015 starting on March 13, 2023. This plan may be delayed by 4 business days before shipping.**
Available Foundation Types:
- Stem Wall Slab : No Additional Fee
Available Exterior Wall Types:
- 2x6: No Additional Fee
Specifications
| Garage Area: | 384 sq ft |
| Garage Type: | Detached |
| Garage Bays: | 1 |
| Foundation Types: | Stem Wall Slab |
| Exterior Walls: | 2x6 |
| House Width: | 16' |
| House Depth: | 24' |
| Number of Stories: | 1 |
| Max Ridge Height: | 18'2 from Front Door Floor Level |
| Primary Roof Pitch: | 12:12 |
| Roof Framing: | Truss |
Plan Description
This single car garage is simple, yet functional with the added bonus of storage space above. Decorative moldings add charm and windows on both ends allow daylight into the storage area.
What's Included?
-4 elevations
-Foundation plan
-Ground floor plan
-Upper floor plan (if applicable)
-Roof plan
-Truss diagrams and building sections (manufactured trusses required – no structural details included)
-Construction details
-Typical wall section
NOT included:
-Engineering
-HVAC (Heating, ventilation and air conditioning)
-Electrical and plumbing plans
What's included in our house plans detail
BCIN # for Ontario customers is available at an additional charge
-House plans with or without garage and / or apartment $300
-Multi-unit plans $400
-All other plans $150
-Garage plans with NO heating elements, $200 charge for BCIN
If you are purchasing a BCIN number for Ontario customers, and wish to purchase the PDF, a copy per Ontario rules must be mailed as well. There is no charge for the actual copy, but shipping on the copy must be purchased.
Modifications
1. Complete this On-Line Request Form
2. Print, complete and fax this PDF Form to us at 1-800-675-4916.
3. Want to talk to an expert? Call us at 913-938-8097 (Canadian customers, please call 800-361-7526) to discuss modifications.
Note: - a sketch of the changes or the website floor plan marked up to reflect changes is a great way to convey the modifications in addition to a written list.
We Work Fast!
When you submit your ReDesign request, a designer will contact you within 24 business hours with a quote.
You can have your plan redesigned in as little as 14 - 21 days!
We look forward to hearing from you!
Start today planning for tomorrow!
Cost To Build
We are sorry, but an estimated cost build report is not available for this particular plan.
Q & A
Ask the Designer any question you may have. NOTE: If you have a plan modification question, please click on the Plan Modifications tab above.
Previous Q & A
A: Hi! For this plan it’s the same thing. It’s not a loft but storage space that is accessible only via a ladder or pulldown stairs Thanks! Jessica
A: Good morning, Unfortunaly no, there is not enough space for a loft on the second level. Furthermore, this is accessible only with a pull-down stair or ladder Thanks Jessica
A: The side window is 32' x 56", small window above the front door is 24" x 24" and the height of the outside wall is 8'-2".
Common Q & A
A: Yes you can! Please click the "Modifications" tab above to get more information.
A: The national average for a house is running right at $125.00 per SF. You can get more detailed information by clicking the Cost-To-Build tab above. Sorry, but we cannot give cost estimates for garage, multifamily or project plans.
FHP Low Price Guarantee
If you find the exact same plan featured on a competitor's web site at a lower price, advertised OR special SALE price, we will beat the competitor's price by 5% of the total, not just 5% of the difference! Our guarantee extends up to 4 weeks after your purchase, so you know you can buy now with confidence.
Buy This Plan
Have any Questions? Please Call 800-482-0464 and our Sales Staff will be able to answer most questions and take your order over the phone. If you prefer to order online click the button below.
Add to cart




