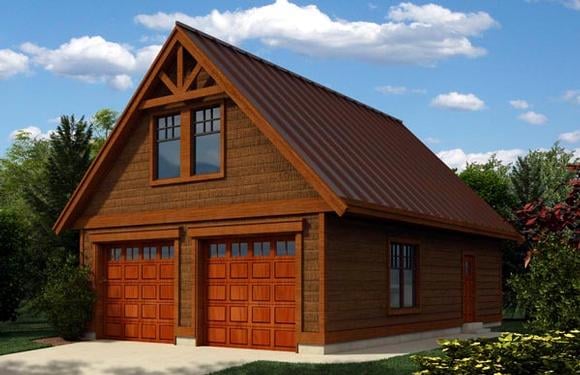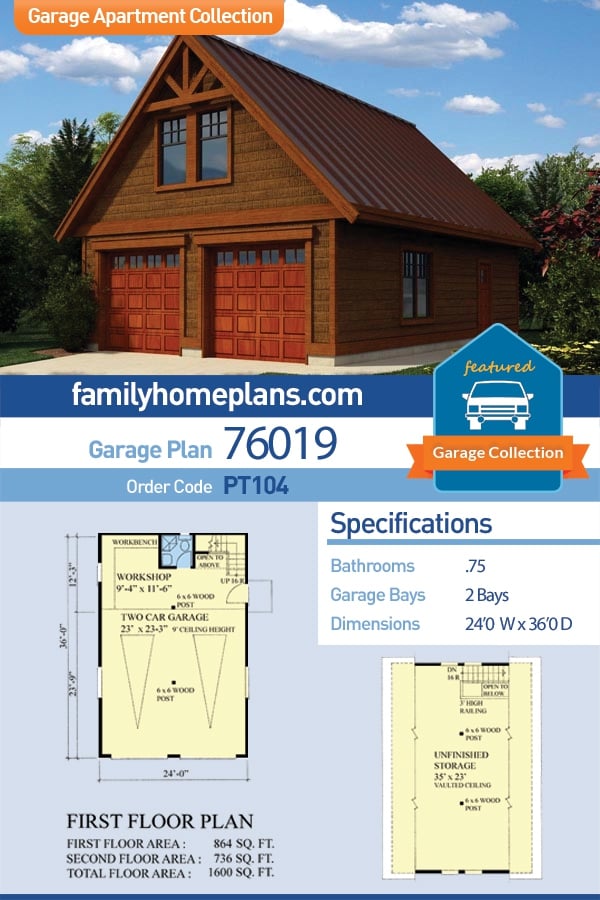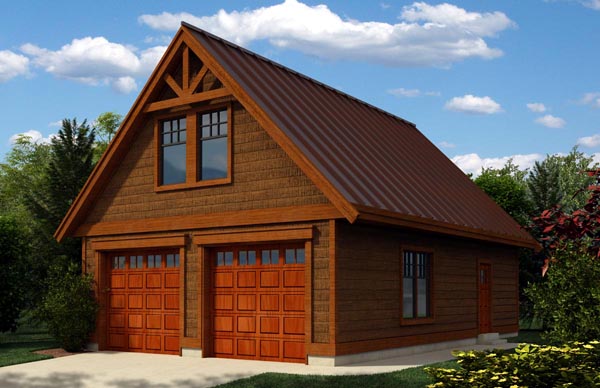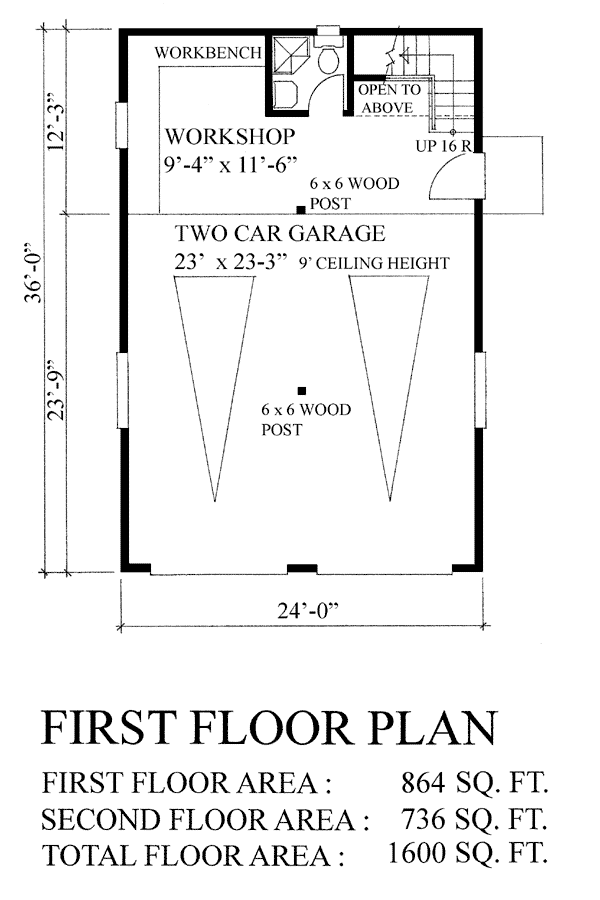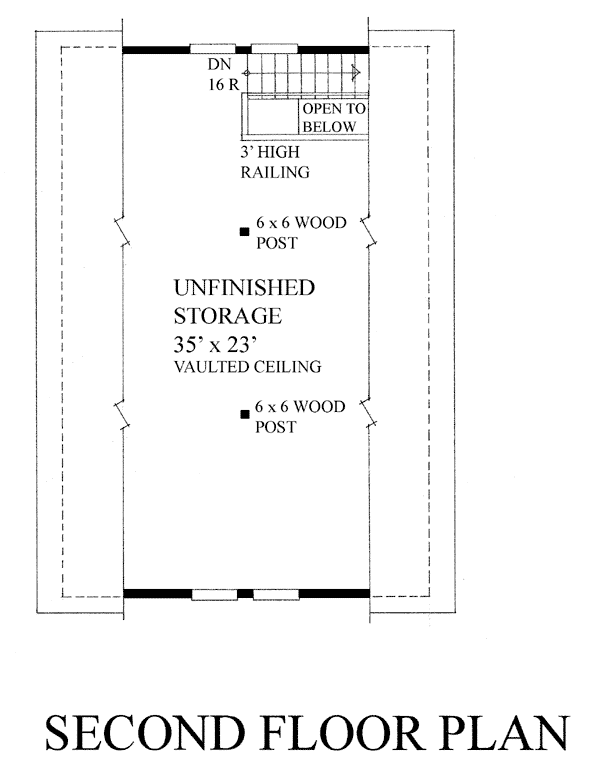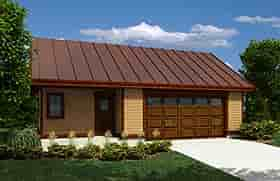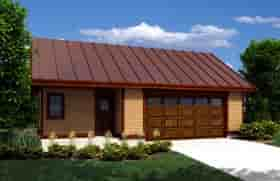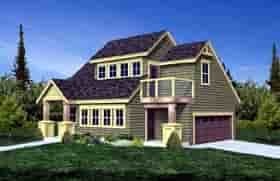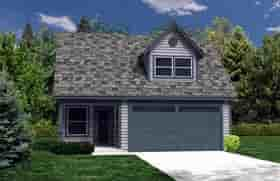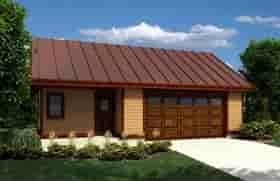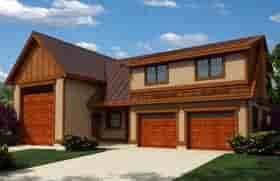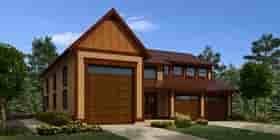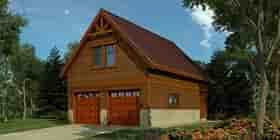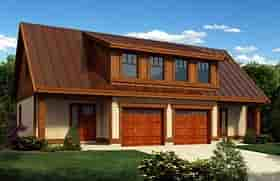- Home
- Garage Plans
- Plan 76019
| Order Code: 00WEB |
2 Car Garage Apartment Plan 76019
Garage Apartment - Two Car Rustic Garage with Storage Area Above and Workshop | Plan 76019
Plan Pricing
- PDF File: $545.00
- Materials List: $70.00
Available Foundation Types:
- Slab : No Additional Fee
Available Exterior Wall Types:
- 2x6: No Additional Fee
Specifications
| Bonus Area: | 736 sq ft |
| Garage Area: | 864 sq ft |
| Garage Type: | Detached |
| Garage Bays: | 2 |
| Foundation Types: | Slab |
| Exterior Walls: | 2x6 |
| House Width: | 24' |
| House Depth: | 36' |
| Number of Stories: | 2 |
| 3/4 Baths: | 1 |
| Max Ridge Height: | 24'2 from Front Door Floor Level |
| Primary Roof Pitch: | 12:12 |
| Roof Load: | 32 psf |
| Roof Framing: | Stick |
| Main Ceiling Height: | 9' |
| Upper Ceiling Height: | 10' |
Plan Description
Two Car Rustic Garage with Storage Area Above and Workshop
Two Car rustic shingle wall exterior capped with sleek metal roofing detached garage with workshop is a compliment to any building site location. The garage workshop portion of this open floor plan boasts the added convenience of a full bath. Add a partition wall to separate the garage from the workshop for additional comfort or increased security. The unfinished second level storage area with vaulted ceilings is intentionally left undeveloped to allow your personalization of this space.What's Included?
Working drawings usually comprises of the following:
General notes. Site plan at 1/8"=1'-0". Foundation plan at 1/4"=1'-0". Some plans have foundation options, client to specify at time of order. Two cross sections at 1/4"=1'-0". Details as required. Main floor plan at 1/4"=1'-0". Second floor at 1/4"=1'-0", if applicable. All four elevations at 1/4"=1'-0". Structural floor / roof information indicated either on the floor plans or separate framing plans for complicated designs. Plans are engineered by a structural engineer, but not stamped or sealed. Ground snow load 40 psf. (or composite roof live load 32 psf, dead load 10 psf for total roof design load 42 psf) Floor live load 40 psf. Assumed soil bearing capacity 1560 psf.
Electrical fixtures / switches / smoke alarms by location on floor plans. Plumbing fixtures by location on floor plans. Windows are called out as generic nominal sizes on floor plans, opening directions indicated on elevations.
Items not including with plans: Interior cabinet elevations. Window schedules.
Situations beyond the scope of these drawings: High wind speeds. Seismic, shear walls, holddowns, nailing patterns. Energy code compliance.
Modifications
1. Complete this On-Line Request Form
2. Print, complete and fax this PDF Form to us at 1-800-675-4916.
3. Want to talk to an expert? Call us at 913-938-8097 (Canadian customers, please call 800-361-7526) to discuss modifications.
Note: - a sketch of the changes or the website floor plan marked up to reflect changes is a great way to convey the modifications in addition to a written list.
We Work Fast!
When you submit your ReDesign request, a designer will contact you within 24 business hours with a quote.
You can have your plan redesigned in as little as 14 - 21 days!
We look forward to hearing from you!
Start today planning for tomorrow!
Cost To Build
We are sorry, but an estimated cost build report is not available for this particular plan.
Q & A
Ask the Designer any question you may have. NOTE: If you have a plan modification question, please click on the Plan Modifications tab above.
Previous Q & A
A: Hi, For design 76019. The roof pitch for this design is 12:12 and the roof joists go right down to the loft floor level. So the loft floor level at the six foot high level would be approximately eleven feet wide by thirty-five feet long. Thank you for your interest in one of my designs,
A: This design has a roof pitch of 12:12 and the roof joists slope down to the floor level at the sides. So the useable width with at least a 4’ side wall height would be 15’-8”. A 5’ side wall height would be 13’-8”. A 6’ side wall height would be 11’-8”. A 7’ side wall height would be 9’-8”.
A: The underside of the loft ridge beam is set at 10’-8” above the floor level. The ceiling then slopes down to the floor level at a 12:12 roof pitch. (so each horizontal foot the roof sloped down one foot. Hope this answers your question.
A: The underside of the loft ridge beam is set at 10’-8” above the floor level. The ceiling then slopes down to the floor level at a 12:12 roof pitch. (so each horizontal foot the roof sloped down one foot. Hope this answers your question.
A: First floor ceiling height is 9’. The garage doors are 9’ wide by 8’ high. The second level ceiling starts at the floor level and slopes up to the center ridge beam at a height of 10’-8”. The overall height from the grade level to the top of the ridge is approximately 24’-2”.
A: Design # 76019 The roof system is 2 x 12 roof joists supported by a ridge beam. The loft floor is 2 x 10 floor joists supported by a beam, which is supported by the posts. Presently I do not have a pre-drawn plan without the posts. You could take this design into a truss supplier and have them make “engineered attic trusses”, which would be the floor and roof combined, this way eliminating: the posts, floor support beam, the posts in the loft as well as the ridge beam. Best regards,
A: I calculate the approximate mid gable height to be 16’-6”. (measured to the mid height between the loft floor to the top of the ridge beam) An option, going to an eight foot first level from nine feet and a slight roof pitch reduction, would get the height to your allowable fifteen feet. Thank you for your interest in one of my designs,
A: Sorry the only roof design that is pre-drawn is the one shown on the web site. The living space size would be dictated by the Gambrel framing type, either conventional framed of roof trussed. You may lose some living space width but you would gain with more usable wall height. The benefit with using gambrel roof trusses, is that it would eliminate the need for the support posts in the garage area. Thank you for your interest in one of my designs. Regan
A: Sorry. The answer that you are referring to, is an answer that was for my design number 76016 and was posted here by mistake. Design 76019 is a manual drawing and not available in a cad format. You can purchase a PDF of this design if you can work with that format. Best regards, Regan
A: You could use engineered attic trusses which would span the entire width of the garage and eliminate the need for the support posts in the garage and the loft area. The attic trusses are designed for this type of situation. Thank you for your interest in one of my designs.
A: Based on the publication “The Span Book” from the Canadian Wood Council: For roof joists, roof snow load of 52.2 psf: 2 x 10 no. 2 D. fir- larch would span 12’-7” at 24” o.c. 0r 2 x 10 no. 2 hem-fir would span 13’-2” at 24” o.c. Or 2 x 10 no. 2 spf would span 12’-6” at 24” o.c. So either one of these species would still work at 24” o.c. for this design. Best regards, Regan
A: The composite live load for design 1741 is 32 psf which is the equivalent to a ground snow load of 44 psf. If your ground snow load is 84 psf you would need to enlist the services of a engineer registered in the state where the construction will occur to provide a snow load upgrade. The design calls up conventional roof framing with 2 x 12 roof joists at 24 inches on center. You can purchase a pdf or CAD file of this design from familyhomeplans to simplify this upgrade process. Please email with any questions or if you require any additional information. Best regards, Regan
A: Hi, Presently the garage and workshop area are open to each other. It would be easy to add a wall from the end of the workshop across to the entry man door. This wall would just be a non-loading bearing partition wall, and not supporting any structure. Best regards, Regan
A: The garage has a nine foot ceiling height with two nine foot wide by eight foot high garage doors.
I would be happy to modify this garage to suit your specific requirements, if required.
A: Yes to converting the garage workshop into a kitchen area. The inside dimensions for this space is 10’-4” wide by 11’-6” deep. If this garage loft is intended to sleep in, and the garage is to have vehicles, you would need to close off between the garage and the living space. Presently the loft is open to the garage.
The loft slopes from 2” at the exterior wall to 10’ at the interior peak. The middle portion measured at 6’-6” high would have a width of 10’-4”.
Please email with questions or if you require any additional information.
Thank you for your interest in one of my designs,
Regan
A: The overall height for design is 24’-2”, from the finished grade to the ridge.
Common Q & A
A: Yes you can! Please click the "Modifications" tab above to get more information.
A: The national average for a house is running right at $125.00 per SF. You can get more detailed information by clicking the Cost-To-Build tab above. Sorry, but we cannot give cost estimates for garage, multifamily or project plans.
FHP Low Price Guarantee
If you find the exact same plan featured on a competitor's web site at a lower price, advertised OR special SALE price, we will beat the competitor's price by 5% of the total, not just 5% of the difference! Our guarantee extends up to 4 weeks after your purchase, so you know you can buy now with confidence.
Buy This Plan
Have any Questions? Please Call 800-482-0464 and our Sales Staff will be able to answer most questions and take your order over the phone. If you prefer to order online click the button below.
Add to cart




