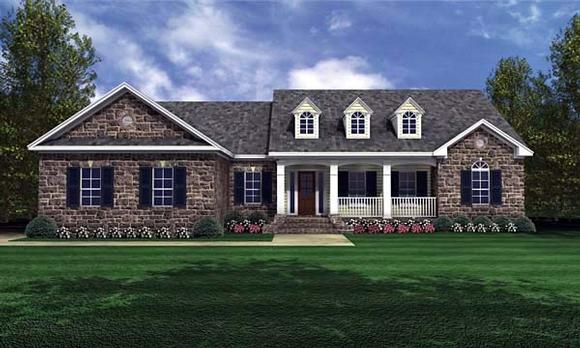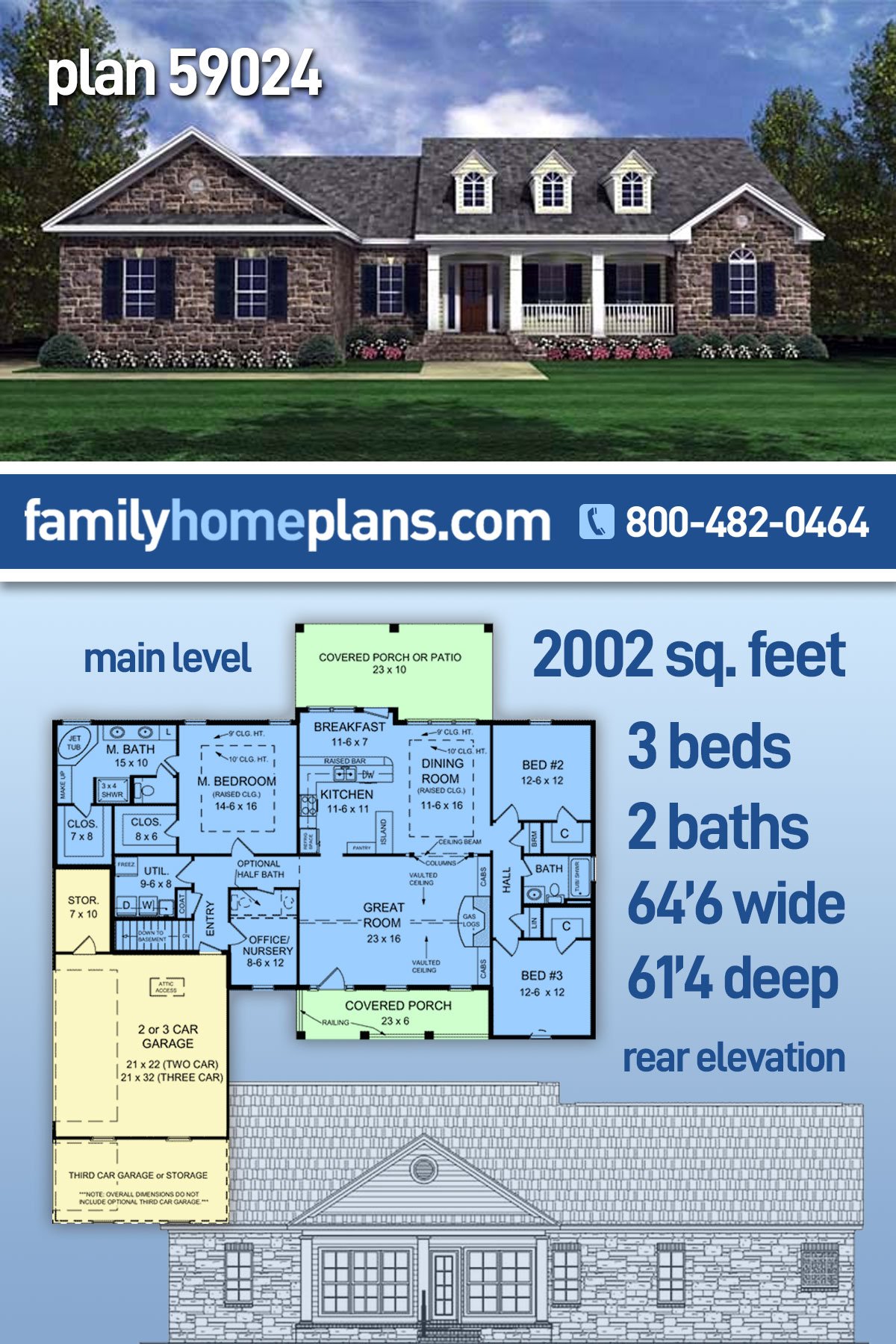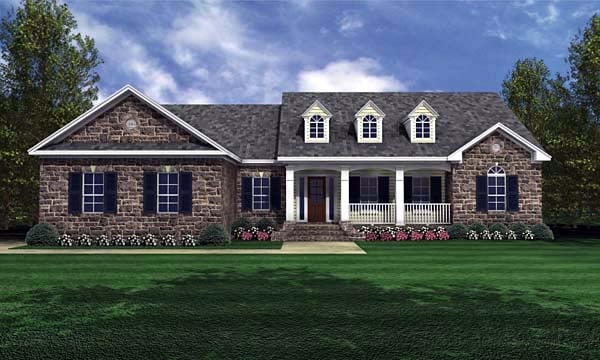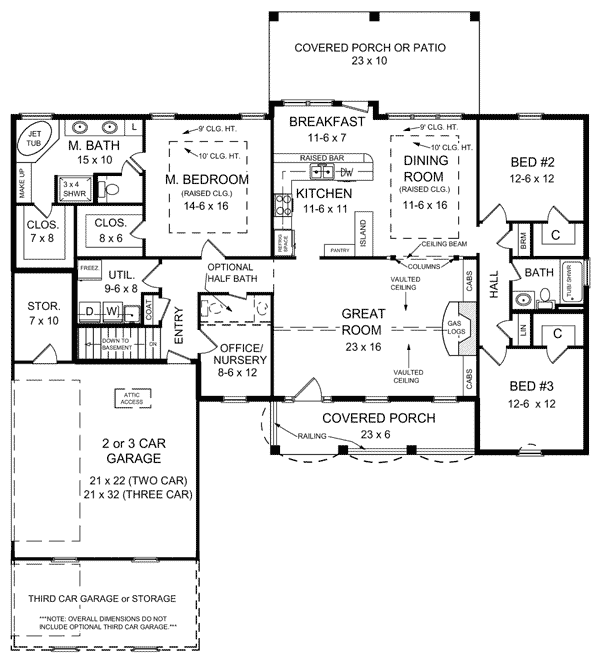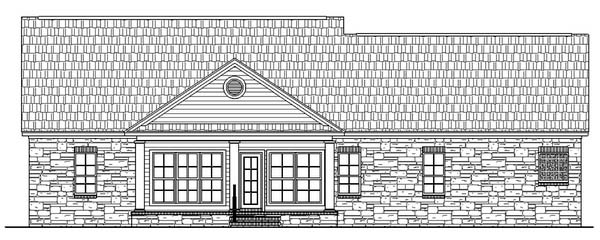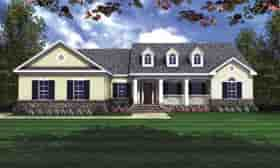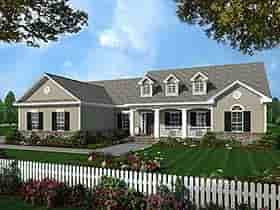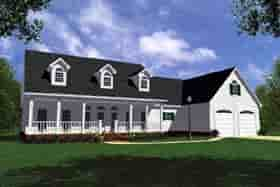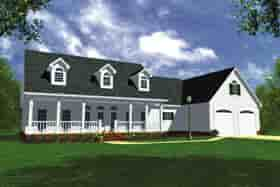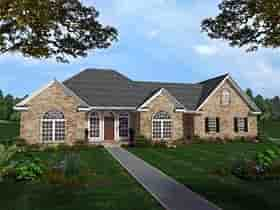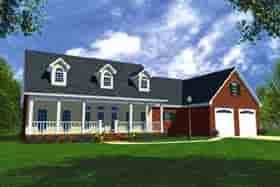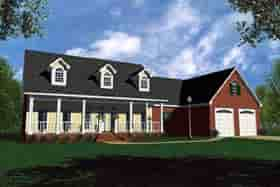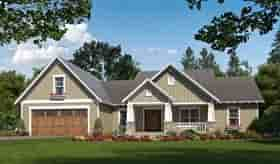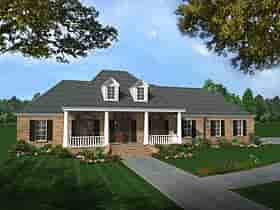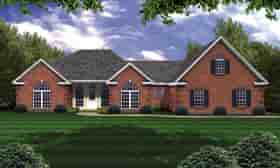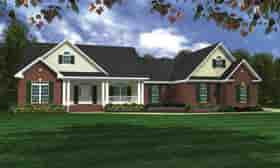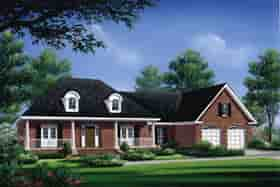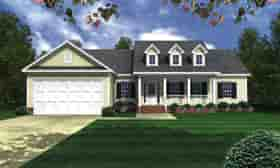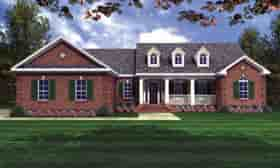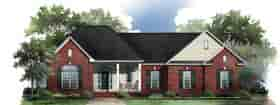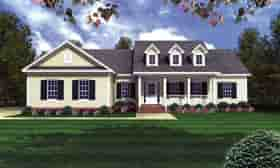- Home
- House Plans
- Plan 59024
| Order Code: 00WEB |
House Plan 59024
Traditional Style with 3 Bed, 2 Bath, 2 Car Garage | Plan 59024
sq ft
2002beds
3baths
2bays
2width
65'depth
62'Plan Pricing
- PDF File: $1,645.00
- 1 Set: $1,360.00 **
- 5 Sets: $1,530.00
- 5 Sets plus PDF File: $1,725.00
- Reproducible Set: $1,900.00
- CAD File: $2,230.00
Single Build License issued on CAD File orders. - Materials List: $150.00
- Right Reading Reverse: $150.00
All sets will be Readable Reverse copies. Turn around time is usually 3 to 5 business days. - Additional Sets: $60.00
Available Foundation Types:
-
Basement
: No Additional Fee
Total Living Area may increase with Basement Foundation option. - Crawlspace : No Additional Fee
- Stem Wall Slab : No Additional Fee
-
Walkout Basement
: No Additional Fee
Total Living Area may increase with Basement Foundation option.
Available Exterior Wall Types:
- 2x6: No Additional Fee
Specifications
| Total Living Area: | 2002 sq ft |
| Main Living Area: | 2002 sq ft |
| Unfinished Basement Area: | 2073 sq ft |
| Garage Area: | 460 sq ft |
| Garage Type: | Attached |
| Garage Bays: | 2 |
| Foundation Types: | Basement Crawlspace Stem Wall Slab Walkout Basement |
| Exterior Walls: | 2x6 |
| House Width: | 64'6 |
| House Depth: | 61'4 |
| Number of Stories: | 1 |
| Bedrooms: | 3 |
| Full Baths: | 2 |
| Max Ridge Height: | 22'8 from Front Door Floor Level |
| Primary Roof Pitch: | 8:12 |
| Roof Load: | 40 psf |
| Roof Framing: | Stick |
| Porch: | 389 sq ft |
| Formal Dining Room: | Yes |
| FirePlace: | Yes |
| 1st Floor Master: | Yes |
| Main Ceiling Height: | 9' |
| Upper Ceiling Height: | uch |
| Vaulted Ceiling: | Yes |
| Tray Ceiling: | Yes |
Special Features:
- Brick or Stone Veneer
- Deck or Patio
- Front Porch
- Rear Porch
Plan Description
This home elicits the charming appeal of a quaint cottage that you might find in an old village in the English countryside. Very unique design which maximizes every inch of its useable space. Three spacious bedrooms and two-and-a-half baths provide plenty of room for that growing family. Large utility room with plenty of storage. Oversized walk-in closets in every bedroom. Enjoy the versatility and usefulness of the extra space that your basement will provide. Huge covered porch to enjoy those evening sunsets. Large great room, and space for that home office that you have always needed but just not had the space. Great design for the family that wants it all, at a very affordable price!
What's Included?
Floor Plan/Plans (scale: 1/4" = 1' - 0")
Cabinet Elevations (scale: 3/8" = 1' - 0")
Electrical Plan Layout with Electrical Symbols Legend
Exterior Elevations (typically 4)
Typical Exterior Wall Section (scale: 3/4" = 1' - 0")
Section Thru Building (usually 1/2" = 1' - 0", transverse section)
Roof Drainage Plan (scale: 1/8" = 1' - 0")
Foundation Plan and Details (plan scale: 1/4" = 1'-0"; details: 3/4"=1'-0")
Short-form FHA/VA Specifications form
License to Build
Plans range in number of pages from 5 to 13 pages on 24" x 36" sheets. Printed on a wide-format xerox machine to guarantee quality of the prints and very good legibility. Prints are printed on white bond paper. Reproducible plans are printed on eraseable vellum.
This Plan is a USDA Rural Development Certified Plan
Modifications
Plan modification is a way of turning a stock plan into your unique custom plan. It's still just a small fraction of the price you would pay to create a home plan from scratch. We believe that modification estimates should be FREE!
We provide a modification service so that you can customize your new home plan to fit your budget and lifestyle.
Simply contact the modification department via...
Email Us This is the best and quickest way to get a modification quote!
Please include your Telephone Number, Plan Number, Foundation Type, State you are building in and a Specific List of Changes.
It's as simple as that!
Cost To Build
- No Risk Offer: Order your Home-Cost Estimate now for just $24.95! We provide a discount code in your receipt that will refund (plus some) the Home-Cost price when you decide to order any plan on our website!
- Get more accurate results, quicker! No need to wait for a reliable cost.
- Get a detailed cost report for your home plan with over 70 lines of summarized cost information in under 5 minutes!
- Cost report for your zip code. (the zip code can be changed after you receive the online report)
- Estimate 1, 1-1/2 or 2 story home plans. **
- Interactive! Instantly see the costs change as you vary quality levels Economy, Standard, Premium and structure such as slab, basement and crawlspace.
- Your estimate is active for 1 FULL YEAR!
QUICK Cost-To-Build estimates have the following assumptions:
QUICK Cost-To-Build estimates are available for single family, stick-built, detached, 1 story, 1.5 story and 2 story home plans with attached or detached garages, pitched roofs on flat to gently sloping sites.QUICK Cost-To-Build estimates are not available for specialty plans and construction such as garage / apartment, townhouse, multi-family, hillside, flat roof, concrete walls, log cabin, home additions, and other designs inconsistent with the assumptions outlined in Item 1 above.
User is able to select and have costs instantly calculate for slab on grade, crawlspace or full basement options.
User is able to select and have costs instantly calculate different quality levels of construction including Economy, Standard, Premium. View Quality Level Assumptions.
Estimate will dynamically adjust costs based on the home plan's finished square feet, porch, garage and bathrooms.
Estimate will dynamically adjust costs based on unique zip code for project location.
All home plans are based on the following design assumptions: 8 foot basement ceiling height, 9 foot first floor ceiling height, 8 foot second floor ceiling height (if used), gable roof; 2 dormers, average roof pitch is 12:12, 1 to 2 covered porches, porch construction on foundations.
Summarized cost report will provide approximately 70 lines of cost detail within the following home construction categories: Site Work, Foundations, Basement (if used), Exterior Shell, Special Spaces (Kitchen, Bathrooms, etc), Interior Construction, Elevators, Plumbing, Heating / AC, Electrical Systems, Appliances, Contractor Markup.
QUICK Cost-To-Build generates estimates only. It is highly recommend that one employs a local builder in order to get a more accurate construction cost.
All costs are "installed costs" including material, labor and sales tax.
** Available for U.S. only.
Q & A
Ask the Designer any question you may have. NOTE: If you have a plan modification question, please click on the Plan Modifications tab above.
Previous Q & A
A: Hello, the island is 5' x2'. The distance from the right edge of the island to the left edge of the opening between the dining and great room is 2'-6". You can create a scale (ruler) to measure distances on the print by using a piece of paper. The island is 2' wide, so you can easily guestimate the midpoint, which would be 1'. Then you can make small marks on the edge of the piece of paper at 1' increments to allow you to go around and measure any distance with your new custom ruler. Also, there is a dashed line above counters on each side of the range. The dashed line indicates the 1' deep wall cabinets above. So its exactly 1' from the wall to the dashed line. Have a great day!
A: Yes, The overall depth would be 71'-4" including a 10' third garage bay. This is from the rear edge of rear porch to front of three car garage. Thanks.
A: 61'-4" is the correct overall depth, and includes the rear porch, and a two car garage. The depth from the front of the two car garage to the rear of the master suite is 49'-10".
A: Hello, Perhaps you intended to specify the wall between the kitchen/dining and great room. Yes, that wall can be removed. ANY wall can be removed in a house plan. Since the house is not yet built, we simply design the structural however it needs to be to make it work with any wall configuration. Only existing houses have to be concerned with "load bearing" versus "non load bearing" walls... There was no request for a quote, but if you intended to have the plans modified to remove the wall, and delete the pantry, the modification fee would be $200 in addition to the plan package. Those changes could easily be done onsite with the builder. Thanks.
A: Hello, The footages are as follows, 2002 s.f. heated, 920 s.f. unheated (porches, garage, storage) for a total under roof footage total of 2922 s.f. (outside of stud wall to outside of stud wall) Let me know if you need anything else. God bless!
Common Q & A
A: Yes you can! Please click the "Modifications" tab above to get more information.
A: The national average for a house is running right at $125.00 per SF. You can get more detailed information by clicking the Cost-To-Build tab above. Sorry, but we cannot give cost estimates for garage, multifamily or project plans.
FHP Low Price Guarantee
If you find the exact same plan featured on a competitor's web site at a lower price, advertised OR special SALE price, we will beat the competitor's price by 5% of the total, not just 5% of the difference! Our guarantee extends up to 4 weeks after your purchase, so you know you can buy now with confidence.
Related Plans
Buy This Plan
Have any Questions? Please Call 800-482-0464 and our Sales Staff will be able to answer most questions and take your order over the phone. If you prefer to order online click the button below.
Add to cart




