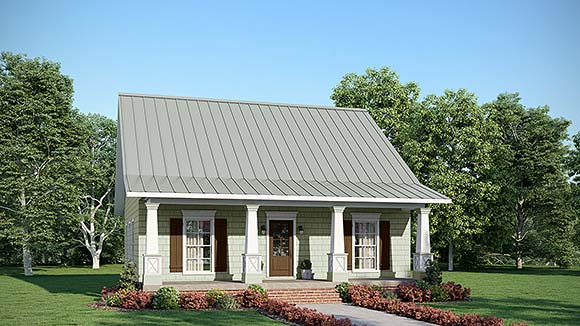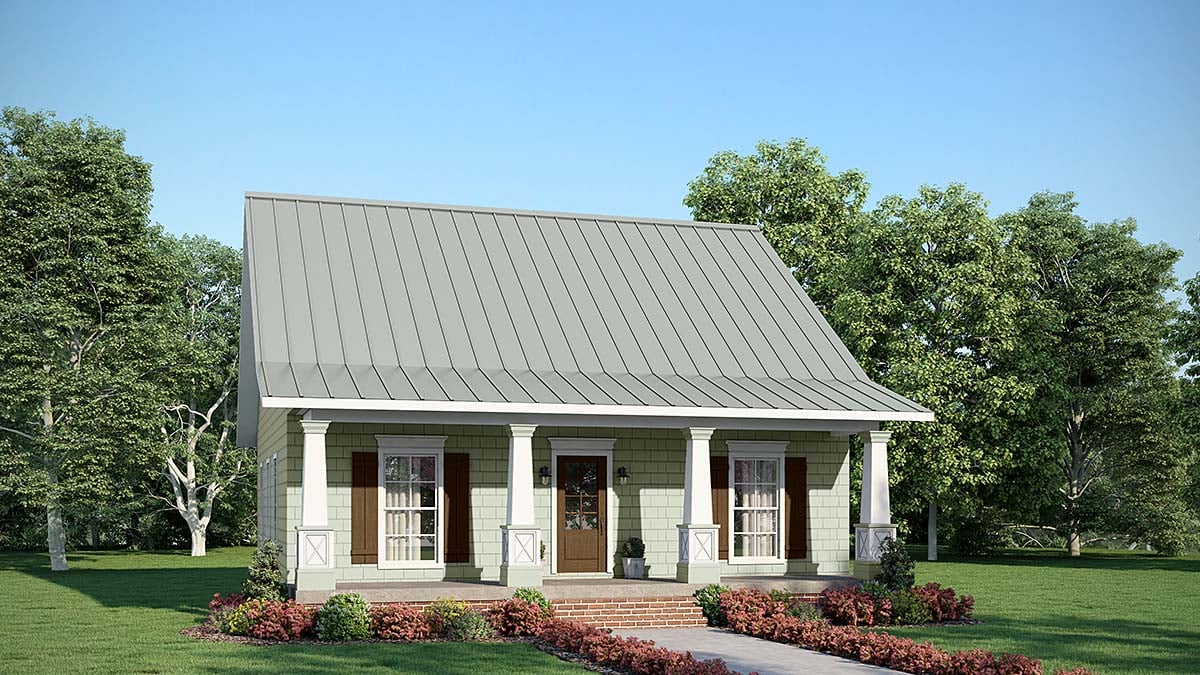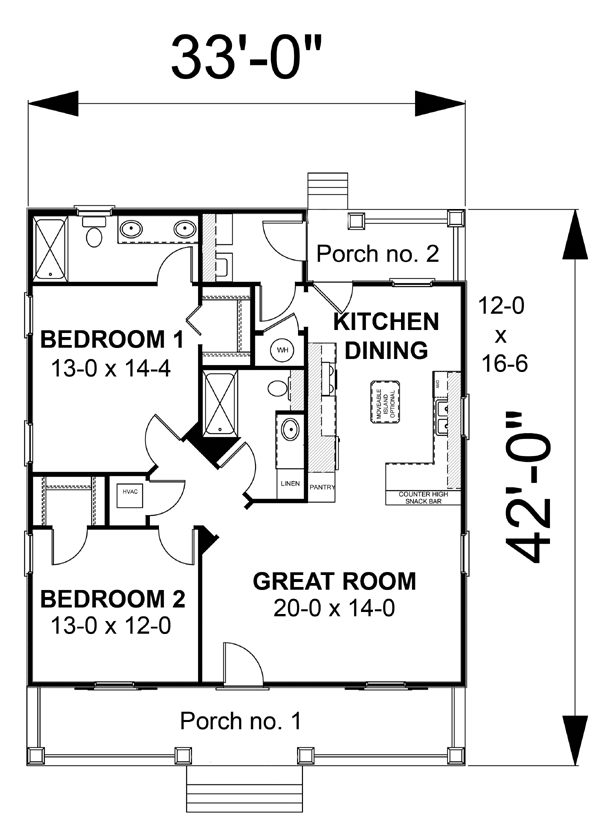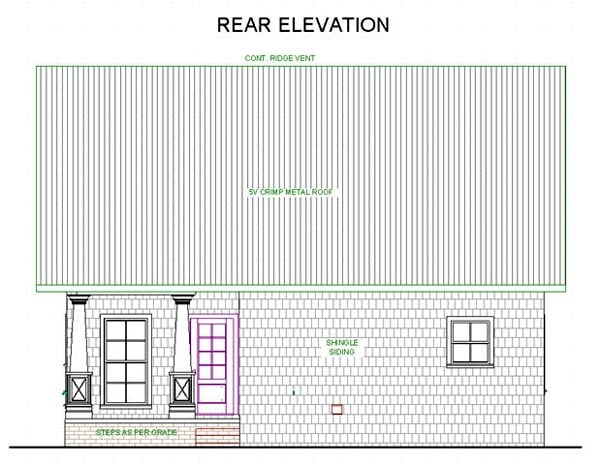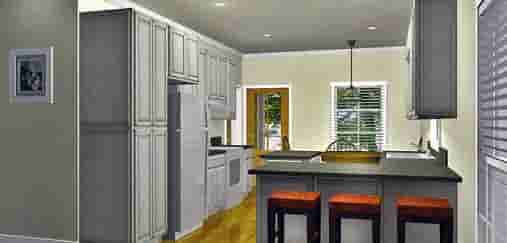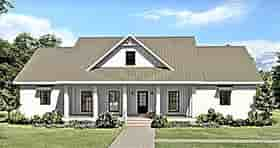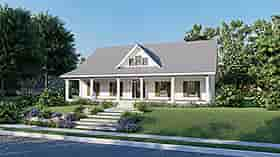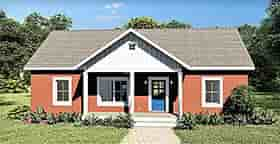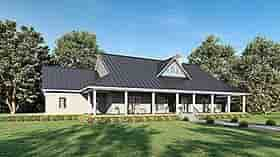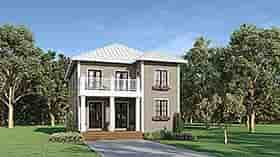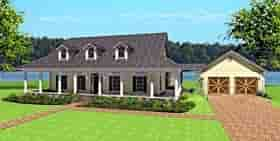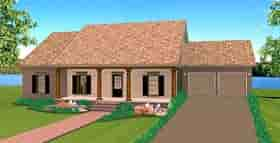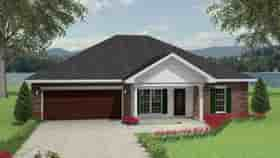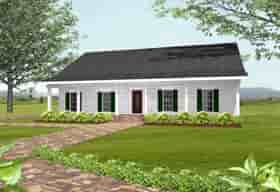- Home
- House Plans
- Plan 64586
| Order Code: 00WEB |
House Plan 64586
Country Style with 2 Bed, 2 Bath | Plan 64586
sq ft
1122beds
2baths
2bays
0width
33'depth
42'Plan Pricing
- PDF File: $850.00
- 3 Sets: $955.00
- 5 Sets: $1,000.00
- 5 Sets plus PDF File: $1,050.00
- Concerning PDF or CAD File Orders: Designer requires that a End User License Agreement be signed before fulfilling PDF and CAD File order.
- Right Reading Reverse: $150.00
All sets will be Readable Reverse copies. Turn around time is usually 3 to 5 business days. - Additional Sets: $45.00
Additional Notes
Date Created: 10/1993Bldg. Code:IRC 2006
Available Foundation Types:
-
Basement
: $495.00
May require additional drawing time, please call to confirm before ordering.
Total Living Area may increase with Basement Foundation option. -
Crawlspace
: $350.00
May require additional drawing time, please call to confirm before ordering. -
Slab
: $350.00
May require additional drawing time, please call to confirm before ordering. - Stem Wall Slab : No Additional Fee
-
Walkout Basement
: $525.00
May require additional drawing time, please call to confirm before ordering.
Total Living Area may increase with Basement Foundation option.
Available Exterior Wall Types:
- 2x4: No Additional Fee
Specifications
| Total Living Area: | 1122 sq ft |
| Main Living Area: | 1122 sq ft |
| Garage Type: | None |
| See our garage plan collection. If you order a house and garage plan at the same time, you will get 10% off your total order amount. | |
| Foundation Types: | Basement - * $495.00 Total Living Area may increase with Basement Foundation option. Crawlspace - * $350.00 Slab - * $350.00 Stem Wall Slab Walkout Basement - * $525.00 Total Living Area may increase with Basement Foundation option. |
| Exterior Walls: | 2x4 |
| House Width: | 33' |
| House Depth: | 42' |
| Number of Stories: | 1 |
| Bedrooms: | 2 |
| Full Baths: | 2 |
| Max Ridge Height: | 25' from Front Door Floor Level |
| Primary Roof Pitch: | 9:12 |
| Roof Framing: | Truss |
| Porch: | 281 sq ft |
| 1st Floor Master: | Yes |
| Main Ceiling Height: | 9' |
Plan Description
This Charming Cottage is sure to WOW you!
Are you looking to get the most for your money? Well, look no further. Enter this spacious Great Room with three full-length windows to ensure maximum natural lighting. The Kitchen/Dining is fully loaded with a movable Island, snack bar, pantry, and lots of cabinets. The Master Bedroom is nice-sized, has a private bath and a great walk-in closet. Bedroom 2 is perfect for extra room and a great walk-in closet. Bath # 2 is ideally located for guests that come to relax in the Great Room. There is a great Laundry room with a covered porch off the side to give a nice balance of work and play.
What's Included?
Foundation Plan - On many of our plans we offer you options on the type of foundation. The available options for each plan are shown on the page with the plans.
Electrical Plan - This sheet will show the locations of all lights, receptacles, switches, etc. as well as a roof layout.
Exterior Elevations - Our plans include complete front, sides and rear views, as well as any special exterior details.
Interior Elevations of cabinets, cabinet details, columns and walls with unique conditions.
Building Sections, Details and Typical Specifications Sheets
Plumbing diagrams and HVAC plans are not available for these homes, since they are generally not needed for home construction and since each county's code will vary and a licensed plumber and/or electrician must follow the codes.
Modifications
1. Complete this On-Line Request Form
2. Print, complete and fax this PDF Form to us at 1-800-675-4916.
3. Want to talk to an expert? Call us at 913-938-8097 (Canadian customers, please call 800-361-7526) to discuss modifications.
Note: - a sketch of the changes or the website floor plan marked up to reflect changes is a great way to convey the modifications in addition to a written list.
We Work Fast!
When you submit your ReDesign request, a designer will contact you within 24 business hours with a quote.
You can have your plan redesigned in as little as 14 - 21 days!
We look forward to hearing from you!
Start today planning for tomorrow!
Cost To Build
- No Risk Offer: Order your Home-Cost Estimate now for just $24.95! We provide a discount code in your receipt that will refund (plus some) the Home-Cost price when you decide to order any plan on our website!
- Get more accurate results, quicker! No need to wait for a reliable cost.
- Get a detailed cost report for your home plan with over 70 lines of summarized cost information in under 5 minutes!
- Cost report for your zip code. (the zip code can be changed after you receive the online report)
- Estimate 1, 1-1/2 or 2 story home plans. **
- Interactive! Instantly see the costs change as you vary quality levels Economy, Standard, Premium and structure such as slab, basement and crawlspace.
- Your estimate is active for 1 FULL YEAR!
QUICK Cost-To-Build estimates have the following assumptions:
QUICK Cost-To-Build estimates are available for single family, stick-built, detached, 1 story, 1.5 story and 2 story home plans with attached or detached garages, pitched roofs on flat to gently sloping sites.QUICK Cost-To-Build estimates are not available for specialty plans and construction such as garage / apartment, townhouse, multi-family, hillside, flat roof, concrete walls, log cabin, home additions, and other designs inconsistent with the assumptions outlined in Item 1 above.
User is able to select and have costs instantly calculate for slab on grade, crawlspace or full basement options.
User is able to select and have costs instantly calculate different quality levels of construction including Economy, Standard, Premium. View Quality Level Assumptions.
Estimate will dynamically adjust costs based on the home plan's finished square feet, porch, garage and bathrooms.
Estimate will dynamically adjust costs based on unique zip code for project location.
All home plans are based on the following design assumptions: 8 foot basement ceiling height, 9 foot first floor ceiling height, 8 foot second floor ceiling height (if used), gable roof; 2 dormers, average roof pitch is 12:12, 1 to 2 covered porches, porch construction on foundations.
Summarized cost report will provide approximately 70 lines of cost detail within the following home construction categories: Site Work, Foundations, Basement (if used), Exterior Shell, Special Spaces (Kitchen, Bathrooms, etc), Interior Construction, Elevators, Plumbing, Heating / AC, Electrical Systems, Appliances, Contractor Markup.
QUICK Cost-To-Build generates estimates only. It is highly recommend that one employs a local builder in order to get a more accurate construction cost.
All costs are "installed costs" including material, labor and sales tax.
** Available for U.S. only.
Q & A
Ask the Designer any question you may have. NOTE: If you have a plan modification question, please click on the Plan Modifications tab above.
Previous Q & A
A: Not giving them all, but here are the main ones. Master bath – approx. 13x5’8 Laundry – 8’x5’8 Master closet – 4’ x 6’4 Debra
A: For looks only – the roof has a 9/12 pitch with a 4/12 over the porch
A: Can’t send all the dimension due to people trying to redraw the plans but here are the following: Master bath – 13’-5’8” Laundry – 8’ x 5’8 Master clo – 4’x 6’4 Bedroom 2 – 6’x4’ Debra
A: 9’-0” in the whole house.
A: None designed into the plan but if your builder could add some for you using attic trusses. Debra
A: Closest thing we have on the website: 3 bedrooms and 2 baths. Plan numbers 64577 and 64575
A: The studs are set at 16” on center for each wall. I don’t have a materials list available for this plan, sorry.
A: Your plumber uses the floor plan to get that information. All sinks, toilets, shower etc are shown on the floor plan. Debra
Common Q & A
A: Yes you can! Please click the "Modifications" tab above to get more information.
A: The national average for a house is running right at $125.00 per SF. You can get more detailed information by clicking the Cost-To-Build tab above. Sorry, but we cannot give cost estimates for garage, multifamily or project plans.
FHP Low Price Guarantee
If you find the exact same plan featured on a competitor's web site at a lower price, advertised OR special SALE price, we will beat the competitor's price by 5% of the total, not just 5% of the difference! Our guarantee extends up to 4 weeks after your purchase, so you know you can buy now with confidence.
Buy This Plan
Have any Questions? Please Call 800-482-0464 and our Sales Staff will be able to answer most questions and take your order over the phone. If you prefer to order online click the button below.
Add to cart




