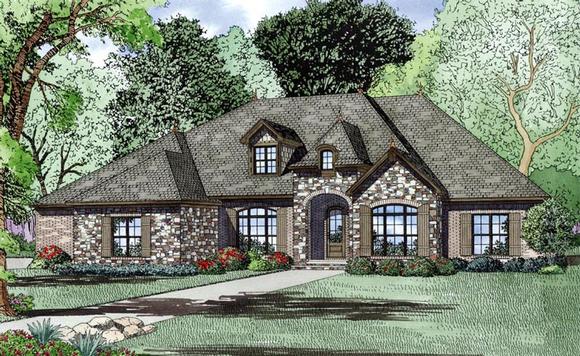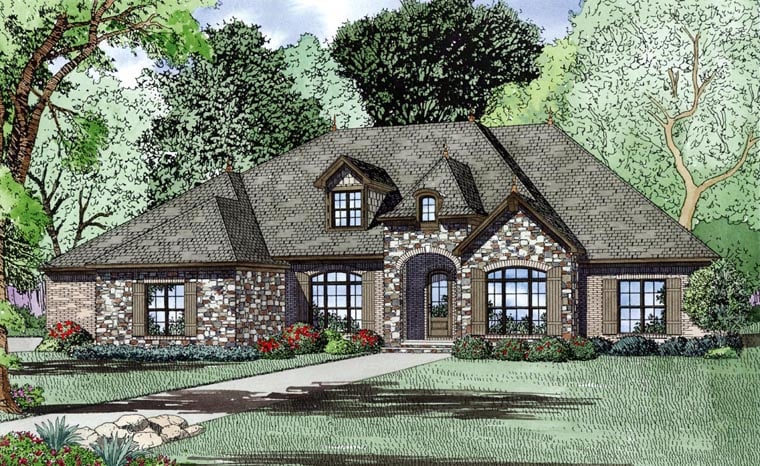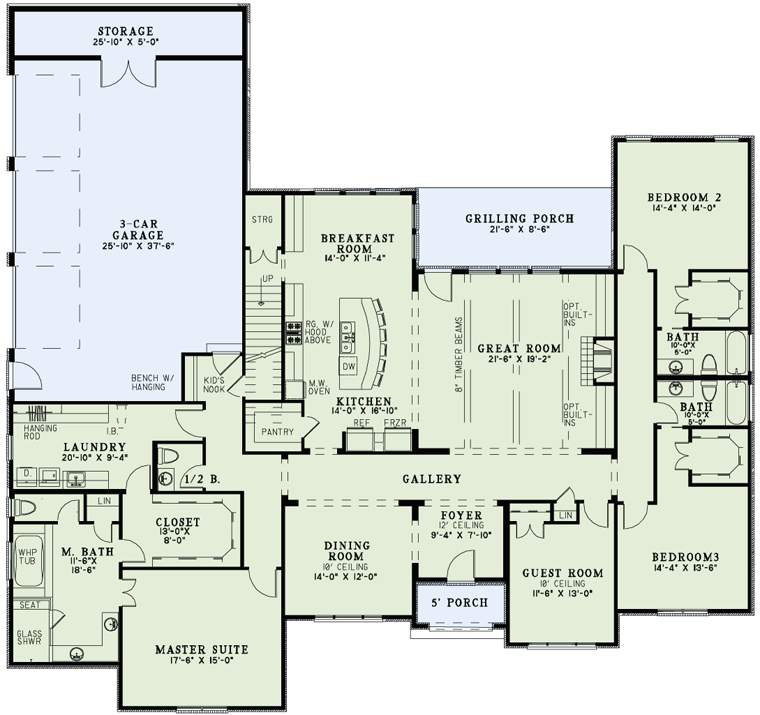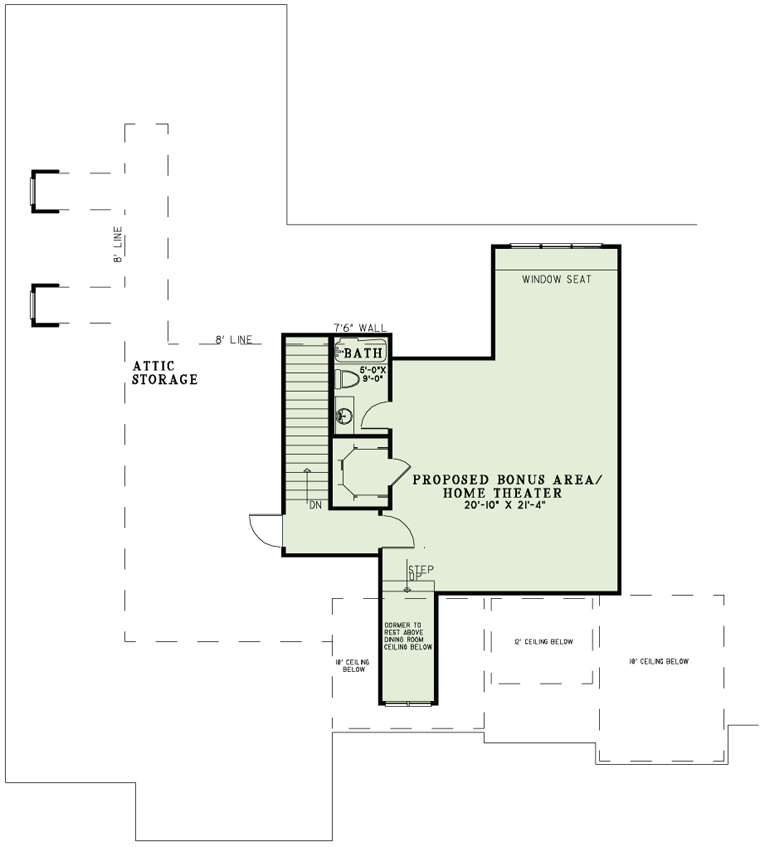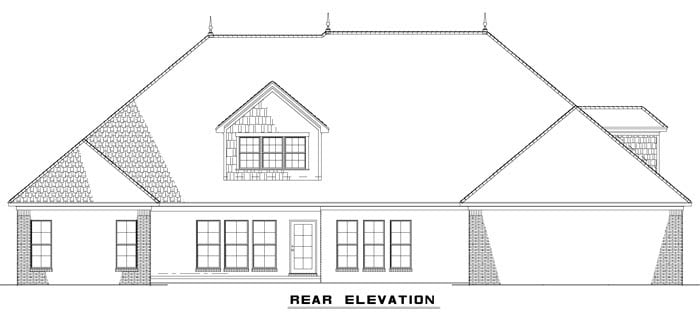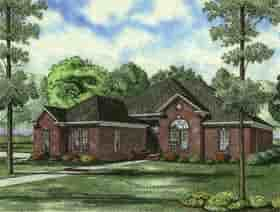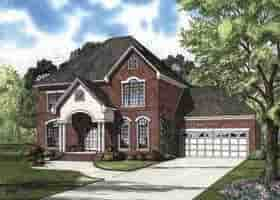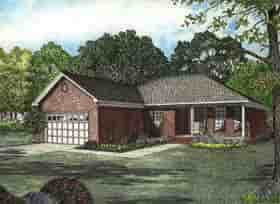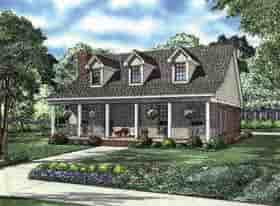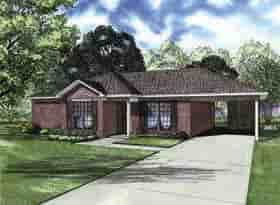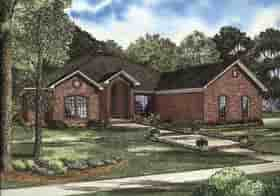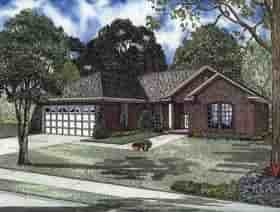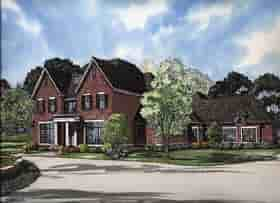- Home
- House Plans
- Plan 82163
| Order Code: 00WEB |
House Plan 82163
European Style with 4 Bed, 5 Bath, 3 Car Garage | Plan 82163
sq ft
3390beds
4baths
4.5bays
3width
82'depth
78'Plan Pricing
- PDF File: $1,650.00
- 5 Sets: $1,750.00
- 5 Sets plus PDF File: $2,000.00
- PDF File Unlimited Build: $2,350.00
Unlimited Build License issued on PDF File Unlimited Build orders. - CAD File Unlimited Build: $3,300.00
Unlimited Build License issued on CAD File Unlimited Build orders. - Right Reading Reverse: $299.00
All sets will be Readable Reverse copies. Turn around time is usually 3 to 5 business days. - Additional Sets: $75.00
Orders placed with overnight/2-day shipping may be delayed by two business days due to a review process.
Available Foundation Types:
-
Basement
: $299.00
May require additional drawing time, please call to confirm before ordering.
Total Living Area may increase with Basement Foundation option. - Crawlspace : No Additional Fee
- Slab : No Additional Fee
Available Exterior Wall Types:
- 2x4: No Additional Fee
Specifications
| Total Living Area: | 3390 sq ft |
| Main Living Area: | 3390 sq ft |
| Bonus Area: | 794 sq ft |
| Garage Area: | 1080 sq ft |
| Garage Type: | Attached |
| Garage Bays: | 3 |
| Foundation Types: | Basement - * $299.00 Total Living Area may increase with Basement Foundation option. Crawlspace Slab |
| Exterior Walls: | 2x4 |
| House Width: | 81'4 |
| House Depth: | 77'2 |
| Number of Stories: | 1 |
| Bedrooms: | 4 |
| Full Baths: | 4 |
| Half Baths: | 1 |
| Max Ridge Height: | 30'5 from Front Door Floor Level |
| Primary Roof Pitch: | 10:12 |
| Roof Load: | 45 psf |
| Roof Framing: | Stick |
| Porch: | 235 sq ft |
| Formal Dining Room: | Yes |
| FirePlace: | Yes |
| 1st Floor Master: | Yes |
| Main Ceiling Height: | 9' |
Special Features:
- Bonus Room
- Brick or Stone Veneer
- Front Porch
- Rear Porch
Plan Description
If curb appeal is what you’re seeking then look no further than this elegant European style stone and brick home. Featuring an arched window over the arched covered entry, you and your guests will feel welcomed in the spacious foyer with a 12’ ceiling. Enjoy entertaining in the Great Room with a cozy fireplace, or snacks at the curved eat-at island bar of the kitchen or take the conversation out to the rear grilling porch. The spacious Master Suite features a whirlpool tub, a large glass shower with a bench, dual vanities, and a huge walk-in closet that even has access to the laundry room. 2 more bedrooms and 2 full baths are on the other side of the home as well as a guest room. Upstairs offers multiple possibilities with the bonus area/home theater. With plenty of space for arrangement, it has a full bath, a large walk-in closet, and a potential sitting that has a window seat. There’s even a charming area in the dormer that is raised and could be perfect for a computer area.
What's Included?
FLOOR PLANS Each home plan includes the floor plan showing the dimensioned locations of walls, doors, and windows as well as a schematic electrical layout (not available for log homes).
SET OF ELEVATIONS All plans include the exterior elevations (front, rear, right and left) that show and describe the finished materials of the house.
MISCELLANEOUS DETAILS These are included for many interior and exterior conditions that require more specific information for their construction.
ROOF OVERVIEW PLAN This is a "bird's eye" view showing the roof slopes, ridges, valleys and any saddles.
SCHEMATIC ELECTRICAL LAYOUT is included unless the plan employs exterior log wall construction.
Modifications
Plan modification is a way of turning a stock plan into your unique custom plan. It's still just a small fraction of the price you would pay to create a home plan from scratch. We believe that modification estimates should be FREE!
We provide a modification service so that you can customize your new home plan to fit your budget and lifestyle.
Simply contact the modification department via...
1) Email Us - This is the best and quickest way to get a modification quote!
Please include your Telephone Number, Plan Number, Foundation Type, State you are building in and a Specific List of Changes and Sketch is possible.
2) Call 1-870-931-5777 to discuss the modification procedures, the “How to”.
It's as simple as that!
Cost To Build
- No Risk Offer: Order your Home-Cost Estimate now for just $24.95! We provide a discount code in your receipt that will refund (plus some) the Home-Cost price when you decide to order any plan on our website!
- Get more accurate results, quicker! No need to wait for a reliable cost.
- Get a detailed cost report for your home plan with over 70 lines of summarized cost information in under 5 minutes!
- Cost report for your zip code. (the zip code can be changed after you receive the online report)
- Estimate 1, 1-1/2 or 2 story home plans. **
- Interactive! Instantly see the costs change as you vary quality levels Economy, Standard, Premium and structure such as slab, basement and crawlspace.
- Your estimate is active for 1 FULL YEAR!
QUICK Cost-To-Build estimates have the following assumptions:
QUICK Cost-To-Build estimates are available for single family, stick-built, detached, 1 story, 1.5 story and 2 story home plans with attached or detached garages, pitched roofs on flat to gently sloping sites.QUICK Cost-To-Build estimates are not available for specialty plans and construction such as garage / apartment, townhouse, multi-family, hillside, flat roof, concrete walls, log cabin, home additions, and other designs inconsistent with the assumptions outlined in Item 1 above.
User is able to select and have costs instantly calculate for slab on grade, crawlspace or full basement options.
User is able to select and have costs instantly calculate different quality levels of construction including Economy, Standard, Premium. View Quality Level Assumptions.
Estimate will dynamically adjust costs based on the home plan's finished square feet, porch, garage and bathrooms.
Estimate will dynamically adjust costs based on unique zip code for project location.
All home plans are based on the following design assumptions: 8 foot basement ceiling height, 9 foot first floor ceiling height, 8 foot second floor ceiling height (if used), gable roof; 2 dormers, average roof pitch is 12:12, 1 to 2 covered porches, porch construction on foundations.
Summarized cost report will provide approximately 70 lines of cost detail within the following home construction categories: Site Work, Foundations, Basement (if used), Exterior Shell, Special Spaces (Kitchen, Bathrooms, etc), Interior Construction, Elevators, Plumbing, Heating / AC, Electrical Systems, Appliances, Contractor Markup.
QUICK Cost-To-Build generates estimates only. It is highly recommend that one employs a local builder in order to get a more accurate construction cost.
All costs are "installed costs" including material, labor and sales tax.
** Available for U.S. only.
Q & A
Ask the Designer any question you may have. NOTE: If you have a plan modification question, please click on the Plan Modifications tab above.
Previous Q & A
A: Hello, you might like plan 82297.
A: On the picture for the stone on the rendering. Cobblefield Stone Pattern
A: Thank you so much for your interest in our home plan, unfortunately we do not currently have any photos of this plan built, and to uphold the privacy of our clients we are unable to provide info on where the plan is built.
A: Sorry, we don't have a version of this plan as you described, however it can be modified.
A: The optional basement provided is a foundation only. So, no floor plan is available.
A: Unfortunately this is the smallest version of this plan that we have available. All other versions are much larger!
A: The square footage on a plan is calculated including the walls. So, simply measuring the room sizes will not get you close to the total. Instead, we calculate square footage as the total heated and cooled space within the walls of the home. Thanks!
A: You will need to add the bonus space to the total living shown. Main floor: 3415 SQ FT, porch: 235 SQ FT, garage: 1110 SQ FT, bonus room: 747 SQ FT. Total SQ FT: 5507.
A: three separate doors each 9 feet wide x 8 feet high. For all questions about making changes to the existing plans, please call our modifications department at 800-482-0464 ex. 410.
A: Optional unfinished basement / walk out basement are available for this plan. The basement level of plan contours the heating and cool sq of main level of plan. The walkout is typically at the rear of the house plan however, it may be open per customer lot restrictions.
A: Thanks so much for your interest in this design!
We have many that have the open floorplan, large kitchen island, great master suite, spacious garage and bonus rooms
We make changes to our designs too.
Check out these relative designs
82163
82186
A: Thanks so much for your interest in our design…
The bonus space must be added to the listed living sq ftg; if
It will in fact be used. We must have a separate line for
Any “bonus” “future” or “optional” areas within a design.
50% of folks will use and the others may at a later date.
If you have additional questions feel free to ask.
Have a great weekend -
Common Q & A
A: Yes you can! Please click the "Modifications" tab above to get more information.
A: The national average for a house is running right at $125.00 per SF. You can get more detailed information by clicking the Cost-To-Build tab above. Sorry, but we cannot give cost estimates for garage, multifamily or project plans.
FHP Low Price Guarantee
If you find the exact same plan featured on a competitor's web site at a lower price, advertised OR special SALE price, we will beat the competitor's price by 5% of the total, not just 5% of the difference! Our guarantee extends up to 4 weeks after your purchase, so you know you can buy now with confidence.
Buy This Plan
Have any Questions? Please Call 800-482-0464 and our Sales Staff will be able to answer most questions and take your order over the phone. If you prefer to order online click the button below.
Add to cart




