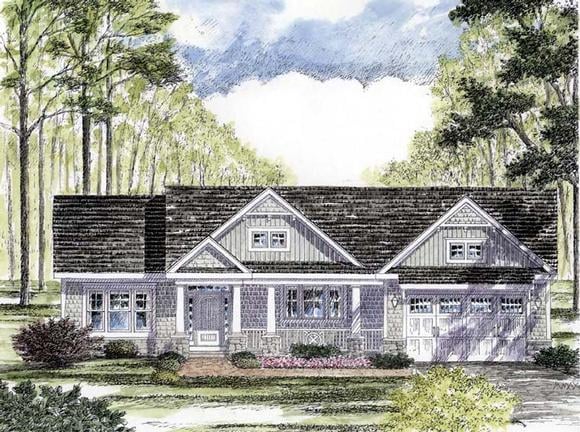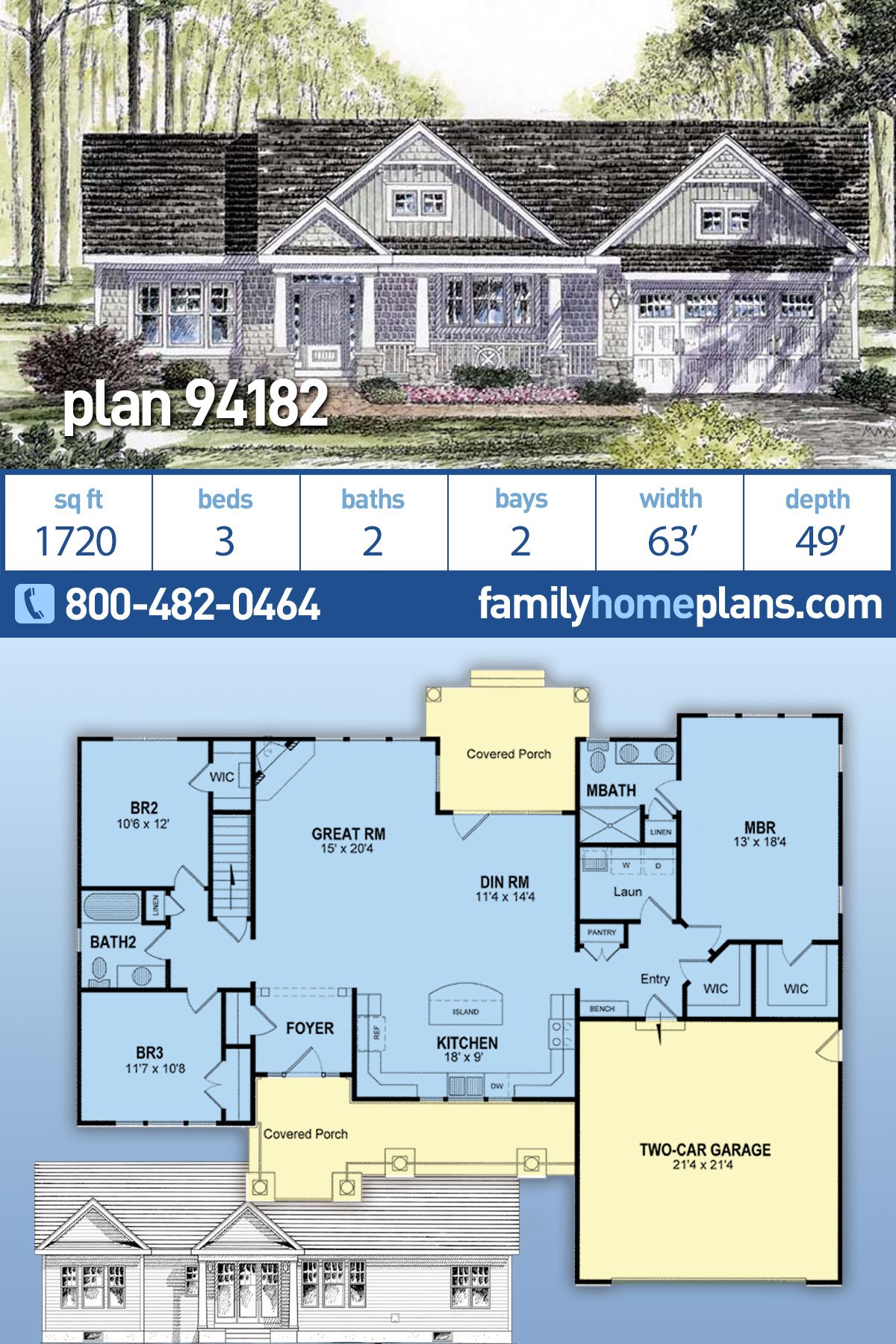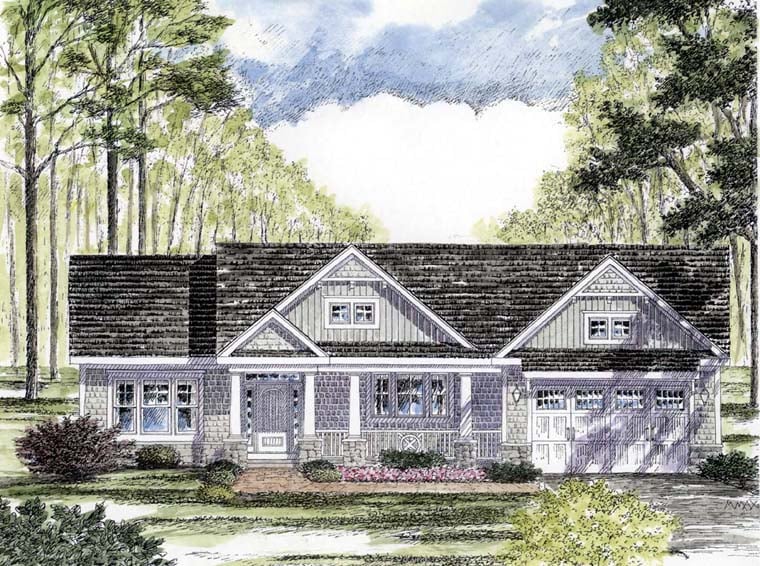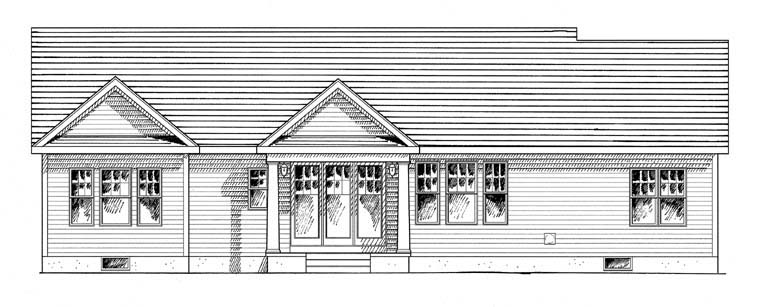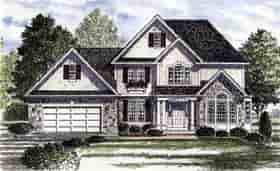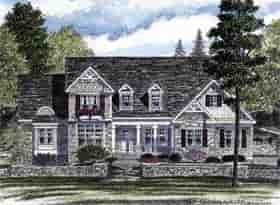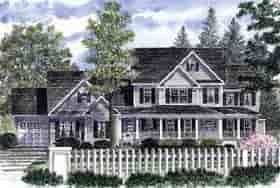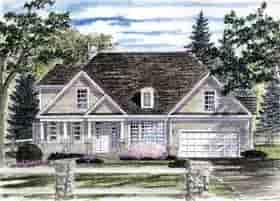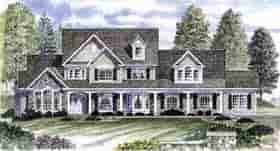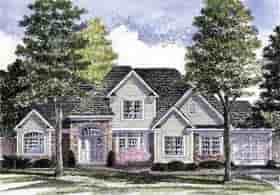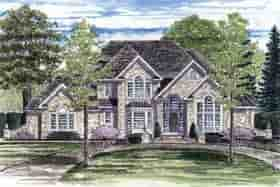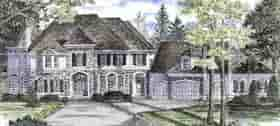- Home
- House Plans
- Plan 94182
| Order Code: 00WEB |
House Plan 94182
Country Craftsman House Plan With Big Kitchen | Plan 94182
sq ft
1720beds
3baths
2bays
2width
63'depth
49'Plan Pricing
- PDF File: $1,210.00
- 1 Set: $735.00 **
- 5 Sets: $825.00
- 8 Sets: $895.00
- Reproducible Set: $1,100.00
- Concerning PDF or CAD File Orders: Designer requires that a End User License Agreement be signed before fulfilling PDF and CAD File order.
- Right Reading Reverse: $120.00
All sets will be Readable Reverse copies. Turn around time is usually 3 to 5 business days. - Additional Sets: $55.00
BUILDING SITE ZIP CODE RESTRICTION: Plan cannot be sold in the zip code range 100xx through 149xx. ELECTRICAL PLAN NOT INCLUDED. ***If you see features listed as "optional" on the floor plans, they will NOT be reflected on the plans you receive. Please call to discuss a modification fee to have those added by the designer.***
Available Foundation Types:
-
Basement
: No Additional Fee
Total Living Area may increase with Basement Foundation option.
Available Exterior Wall Types:
- 2x6: No Additional Fee
Specifications
| Total Living Area: | 1720 sq ft |
| Main Living Area: | 1720 sq ft |
| Unfinished Basement Area: | 1720 sq ft |
| Garage Area: | 474 sq ft |
| Garage Type: | Attached |
| Garage Bays: | 2 |
| Foundation Types: | Basement |
| Exterior Walls: | 2x6 |
| House Width: | 63' |
| House Depth: | 49' |
| Number of Stories: | 1 |
| Bedrooms: | 3 |
| Full Baths: | 2 |
| Max Ridge Height: | 21'6 from Front Door Floor Level |
| Primary Roof Pitch: | 7:12 |
| Roof Load: | 50 psf |
| Roof Framing: | Truss |
| Porch: | 310 sq ft |
| FirePlace: | Yes |
| 1st Floor Master: | Yes |
| Main Ceiling Height: | 9'1 |
Special Features:
- Front Porch
- Mudroom
- Rear Porch
Plan Description
Country Craftsman House Plan With Big Kitchen
Country Craftsman House Plan With Big Kitchen (Plan 94182) has 1,720 square feet of living space. 3 bedrooms and 2 bathrooms will be the perfect size for almost any family. Curb appeal is achieved with decorated eaves and tapered columns with stone bases. Building up North? No problem! This plan comes with a full basement and attached 2 car garage to keep your vehicles out of the snow. Choose this house plan because it has an open floor plan inside and a back porch for your rocking chairs.
House Plan With Big Kitchen and Formal Foyer
The kitchen is the heart of the home, and this design does not disappoint when it comes to traditional features. Firstly, the kitchen has a large footprint as it measures 18' wide by 9' deep. The island is perfectly centered, and it adds storage and seating. Family and guests may sit at the island or at the dining room table, but they are never far away from the cook. We recommend choosing traditional subway tile for the backsplash in the kitchen and granite for the counter tops. Remember, the kitchen is a blank slate, and you are free to choose your favorite finishes when constructing a new home.
Secondly, the foyer is another example of a traditional feature. Drop off your coat in the closet to the left, and leave your keys on the entryway table. The foyer aids in organization, and it blocks that blast of cold air on winter days. Thirdly, House Plan With Big Kitchen 94182 has lots of function. For example, the entryway from the garage includes a pantry and a walk-in closet to store your home essentials. Sit down at the bench to pull off your heavy boots. Continue into the good-sized laundry room and leave muddy uniforms soaking in the utility sink.
Split Floor Plan Layout and Great Master Suite
Always consider the exterior dimensions when choosing your new home plan. This architectural design will fit on most lots because it's 63' wide by 49' deep. The children's bedrooms are on the left side of the home, and the master suite is on the right. Parents with older children will appreciate the separation between the bedrooms, and the split-floor plan is very popular in today's homes. Bedroom 2 measures 10'6 wide by 12' deep, and it has a walk-in closet. Bedroom 3 is slightly larger at 11'7 wide by 10'8 deep, and it has a standard closet. The children share the guest bathroom off the hallway.
The master bedroom measures 13' wide by 18'4 deep. Parents share a large walk-in closet. The ensuite has everything you need with two vanities, walk-in shower, and linen closet. In conclusion, House Plan With Big Kitchen (Plan 94182) has the very best design elements that we love in older homes, and it also includes everything we expect in today's floor plans.
Dinora Cardoso wrote on social media:
"IMO, this is one of best plans I’ve seen for single story home. It has a foyer with a closet and an entrance from the garage with a closet. The garage doors could be switched to the side of the house for a more cohesive look, if necessary. Guests who walk through the front door actually walk into the living-room/great room, not the dining room or kitchen. One drawback is the lack of half bath for guests. And the secondary bedrooms and bathroom could be a bit bigger, but overall, it’s a well-thought out plan."
What's Included?
Exterior elevations of all four sides
Foundation and floor plans
Cross sections and construction details
Roof plan
Kitchen and bath cabinet elevations (on select plans)
General notes and construction guide specifications
ELECTRICAL PLAN NOT INCLUDED.
NOTE All front elevation: foundation plan, floor plans, and cross sections at 1/4 scale. Side and rear elevations at 1/4, 3/16, or 1/8 scale.
Modifications
1. Complete this On-Line Request Form
2. Print, complete and fax this PDF Form to us at 1-800-675-4916.
3. Want to talk to an expert? Call us at 913-938-8097 (Canadian customers, please call 800-361-7526) to discuss modifications.
Note: - a sketch of the changes or the website floor plan marked up to reflect changes is a great way to convey the modifications in addition to a written list.
We Work Fast!
When you submit your ReDesign request, a designer will contact you within 24 business hours with a quote.
You can have your plan redesigned in as little as 14 - 21 days!
We look forward to hearing from you!
Start today planning for tomorrow!
Cost To Build
- No Risk Offer: Order your Home-Cost Estimate now for just $24.95! We provide a discount code in your receipt that will refund (plus some) the Home-Cost price when you decide to order any plan on our website!
- Get more accurate results, quicker! No need to wait for a reliable cost.
- Get a detailed cost report for your home plan with over 70 lines of summarized cost information in under 5 minutes!
- Cost report for your zip code. (the zip code can be changed after you receive the online report)
- Estimate 1, 1-1/2 or 2 story home plans. **
- Interactive! Instantly see the costs change as you vary quality levels Economy, Standard, Premium and structure such as slab, basement and crawlspace.
- Your estimate is active for 1 FULL YEAR!
QUICK Cost-To-Build estimates have the following assumptions:
QUICK Cost-To-Build estimates are available for single family, stick-built, detached, 1 story, 1.5 story and 2 story home plans with attached or detached garages, pitched roofs on flat to gently sloping sites.QUICK Cost-To-Build estimates are not available for specialty plans and construction such as garage / apartment, townhouse, multi-family, hillside, flat roof, concrete walls, log cabin, home additions, and other designs inconsistent with the assumptions outlined in Item 1 above.
User is able to select and have costs instantly calculate for slab on grade, crawlspace or full basement options.
User is able to select and have costs instantly calculate different quality levels of construction including Economy, Standard, Premium. View Quality Level Assumptions.
Estimate will dynamically adjust costs based on the home plan's finished square feet, porch, garage and bathrooms.
Estimate will dynamically adjust costs based on unique zip code for project location.
All home plans are based on the following design assumptions: 8 foot basement ceiling height, 9 foot first floor ceiling height, 8 foot second floor ceiling height (if used), gable roof; 2 dormers, average roof pitch is 12:12, 1 to 2 covered porches, porch construction on foundations.
Summarized cost report will provide approximately 70 lines of cost detail within the following home construction categories: Site Work, Foundations, Basement (if used), Exterior Shell, Special Spaces (Kitchen, Bathrooms, etc), Interior Construction, Elevators, Plumbing, Heating / AC, Electrical Systems, Appliances, Contractor Markup.
QUICK Cost-To-Build generates estimates only. It is highly recommend that one employs a local builder in order to get a more accurate construction cost.
All costs are "installed costs" including material, labor and sales tax.
** Available for U.S. only.
Q & A
Ask the Designer any question you may have. NOTE: If you have a plan modification question, please click on the Plan Modifications tab above.
Previous Q & A
A: 1. Decorative only 2. 9’-1 1/8” 3. Not without revising the roof and raising the heel height.
A: The Master Bath is 8’-3” wide X 8’-2” deep to the rear of the shower. The Master Walk In Closet is 6’-8” wide x 5’-10” deep.
A: There are 13 risers in the stairs
A: Hello, The dimensions of the Front Porch are: 9’X10’ plus 17’10”X6’ The dimensions of the Master Bathroom are: 8’2”X8’2” (Minus the Linen Closet) The dimensions of the Master Closet are: 6’-8” X 5’10” The dimensions of the Laundry are: 8’4” X6’
A: Interior Dimensions of Pantry: 3’-6” wide 1’-8” deep
A: Yes it can be. Your builder should be able to accomplish this for you. If not, the request will need to go through our modifications process. Thank you!
A: Walk in Closet in Master 6’-8 X 5’-10 Master Bath 8’-0 X 5’-0 PLUS SHOWER AND LINEN Laundry room 8’-0 X 6’-0 Small Pantry next to entrance to laundry room 3’-10 X 1’-8 Walk in Closet in Back Hallway 5’-4 X 5’-10 WITH A 45 DEGREE ANGLE COMING OUT OF ONE CORNER OF CLOSET FOR THE DOOR Walking space in garage OVERALL GARAGE IS 21’-4 X 21’-4 INSIDE DIMENSIONS. THERE IS A 16’ WIDE GARAGE OVERHEAD DOOR AT FRONT hallway Bench Length WE ARE SHOWING A 4’-0 LENGTH BENCH Main Bath off great room 7’-0 X 5’-0 PLUS 5’ WIDE TUB/SHOWER
A: The front porch is 26’-4”X5’-10” plus (2)2’-0”x8’-0” The Rear Porch is 11’-2” x10’-0” plus (2)1’-0”X4’-0” We do not have any more pictures.
A: Interior of pantry is 3’10” x 1’8”
A: YES 2X10 FLOOR JOISTS ARE 16” O.C.
A: Yes, this plan includes a Roof Framing Plan.
A: You would order a pdf and also contact an architectural engineering firm in your area to redesign our plan without the full foundation.
A: The 1720 house square footage is a total of the conditioned spaces. It does not include garage or any porch square footage.
A: Hi, This plan only has door and window sizes. The door and window rough opening sizes are determined by the window and door size on the plan. You would have to find that information from the window and door manufacturer by looking up the size from the plan. Thanks, Jody
A: Yes, this plan can have a cathedral ceiling.
A: Our house designs originate in New York, therefore, we restrict within NYS to protect our local market here. You may purchase our plan within your zip code 12070.
A: Hi, The bottom of the stairs at the basement has 4’-8” between the first riser and the basement wall. That should leave enough room to turn most furniture. It would not leave much room though for larger pieces of furniture. Unfortunately we do not have any photos of the exterior or interior of the house. Thank you, Jody
A: This question should be asked of a local builder and any existing site conditions need to be considered.
A: The front elevation has vinyl shakes. The two large gables on the front elevation have vinyl board-n-batten. The side elevations and rear elevation have vinyl clapboard.
A: Sorry, but neither are available.
A: Answer: We do not have this plan or a version of it with a walk-out basement. Please call for a modification quote.
A: The Kitchen island is 6’ wide and the space between island and counters is 4’. Overall Kitchen dimensions are 17’-8” wide and 9’-4” deep.
A: Unfortunately, we do not.
A: Sorry, but we do not have any interior pictures of this home.
A: No vaulted ceiling shown in this plan.
A: Yes, you can purchase this home to be build in NYS near the Vermont state border. We restrict New York State zip codes because we are located in Rochester, NY and reserve the right to provide services to and protect our local market. Thank you.
A: I’m not really sure what is meant by bulkhead. All the ceilings are flat. There is a steel I-Beam in the basement that runs from left to right and in the middle of the house that is load bearing. The foundation walls are concrete masonry block units (CMU). Thanks, Jody
A: D size – 24x36
A: 9’
A: Basement square footage is 1748.
A: 8’2” x 8’2” interior space.
A: MBath is 8’2” x 8’2” Laundry is 8’4” x 6’ Does this information match a previous answer?
A: Answer depends on the size of ICF thickness determined by contractor.
A: This house isn’t designed for a bonus room. You would need to revise some trusses to attic trusses as well as adding a set of stairs to access a bonus room.
A: MB WI 6’6 x 5’8 Rear porch 13’ x 10’ Front porch 8’ x 10 plus 6’ x 18
A: Peak windows do not function This plan is only designed for a full basement. There is no slab-on-grade option.
A: The main house trusses are 36’ long.
A: MBath 7’10 x 8’2 Bath 2 8’ x 6’10 Laundry 7’10 x 6’
A: 11’ w x 10’ d
A: Not from our office, but if you purchase one set and take to a local professional, they may be able to do that for you.
A: No crawl space foundation; plan has a block foundation. No shear wall details.
A: I am sorry but we have no pictures.
A: 3’2”
A: 8’4 x 6’
A: Foyer closet 2’1” x 4’4” MB WIC 6’8” x 5’10” Mbath 8’2” x 8’2” incudes linen closet Bath2 6’10” x 8’ (all dimensions are not possible.)
A: The small walk in closet off the garage is not big enough to convert into a laundry room. However, if you mean to use both walk in closets then yes.
A: There is no cathedral ceiling.
A: The island is shown as 6’ x 3’6”
A: 8 feet
A: Hello, Since this is a ranch home, there is no room in this design for a bonus room above the garage. For the walk-in pantry, some changes could be made by a conversion / removal of the laundry room. Thank you
A: You might be interested in plan 94118. As for the colors and materials of the home,those are decisions that are usually agreed upon between you and your builder. Thank you for your interest in our designs, hope this was helpful.
A: Hello, Sorry, we do not send out copies of basement plans. The plan does indicate that the location of the furnace and hot water heater may vary. As drawn the location of the furnace and water heater are in the very center of the basement. There are no finished areas in the basement, I suppose that a future bathroom, like the furnace, could be placed anywhere the homeowner decides. Hope this helps!
A: what is th size of the WIC to the right of the garage entrance door? 5"4" x 5'8" is the inner wall dimensions of the two walls that the coats racks are on. Are all ceiling heights 9ft? Yes, all the ceiling heights on this floor are actually 9 -1 1/8" What is the the length of the wall of the covered porch in the back with the window in? If you are referring to the back wall of the Dining area with the door to the covered porch, the length is: 11'6" could that be modified to go straight cross to make the diningroom/great room large and eliminate the back porch? Modifying this wall would require modifying the basement / foundation.There is only fill under that space. Are the columns in the foyer a requirement, or can they be eliminated as well? The columns are strictly decorative, they can be eliminated. As you may know, any or all of these changes could be made by your local engineer / architect, as they would have to meet the local and State code.
A: Hello, 1. The distance between the wall behind the bench and the back wall of the pantry is 7' 8", the space between the front of the bench and the front of the pantry is 4" 2", the pantry is 1'8" deep. The bench as drawn is 1'5" deep. 2. Laundry room is 8' 4" wide by 6'. 3.Front Porch in front of kitchen window is 6', the entry part is 8' deep. 4. All exterior walls are 2" x 6", all interior walls are 2" x 4". Thank you
A: Glad you like this plan! This, and all of our plans are in 1/4" scale. The sizes of the bedrooms does not include the closets. Depth of closet in BR 3 is 2'1" BR 2 has a walk-in closet, the depth is 3'2". The Master Bedroom walk-in closet is 5'10" deep.
A: Hello, The size of the master bath is 8' 4" x 8' 4" this includes the shower. The shower is 3' out from the wall. Walk-in closet off the master 6' 8" x 5' 10" Laundry room is 8'4" x 6' Bath #2 is 7' 2" x 8' 2". The great room is,as you say 16', which is the length of the stairway wall. We included the whole depth of the room to where it meets the columns in the foyer. Thank you for your inquiry, we look forward to sending you the plan!!
A: The dimensions of the Master bath are 8' x 8', includes linen closet. The dimensios for Bath #2 are 6'10", which also includes the linen closet, although the closet opens in the hallway.
A: The main living area ceiling height can become vaulted or cathedral from the front foyer wall to the back of the great room
A: MBR WI closet 6'6 x 5'10
Entry from Garage 8'2 x 7'6
Laundry Rm 8' x 6'
Foyer 8' x 6'10
No blueprints come with the pdf file.
A: Sorry, but no. Your truss manufacturer can work sloped ceilings into the truss layout.
A: 9' ceilings all flat.
A: Basement is 12 courses of 12" masonry block - no finished area. Windows are 'just for appeal' - non-operative and covered with OSB board painted black.
A: None to date.
Common Q & A
A: Yes you can! Please click the "Modifications" tab above to get more information.
A: The national average for a house is running right at $125.00 per SF. You can get more detailed information by clicking the Cost-To-Build tab above. Sorry, but we cannot give cost estimates for garage, multifamily or project plans.
FHP Low Price Guarantee
If you find the exact same plan featured on a competitor's web site at a lower price, advertised OR special SALE price, we will beat the competitor's price by 5% of the total, not just 5% of the difference! Our guarantee extends up to 4 weeks after your purchase, so you know you can buy now with confidence.
Buy This Plan
Have any Questions? Please Call 800-482-0464 and our Sales Staff will be able to answer most questions and take your order over the phone. If you prefer to order online click the button below.
Add to cart




