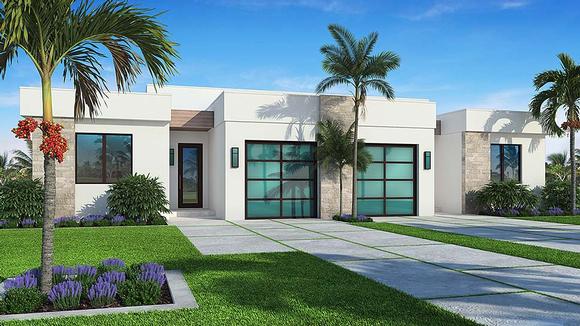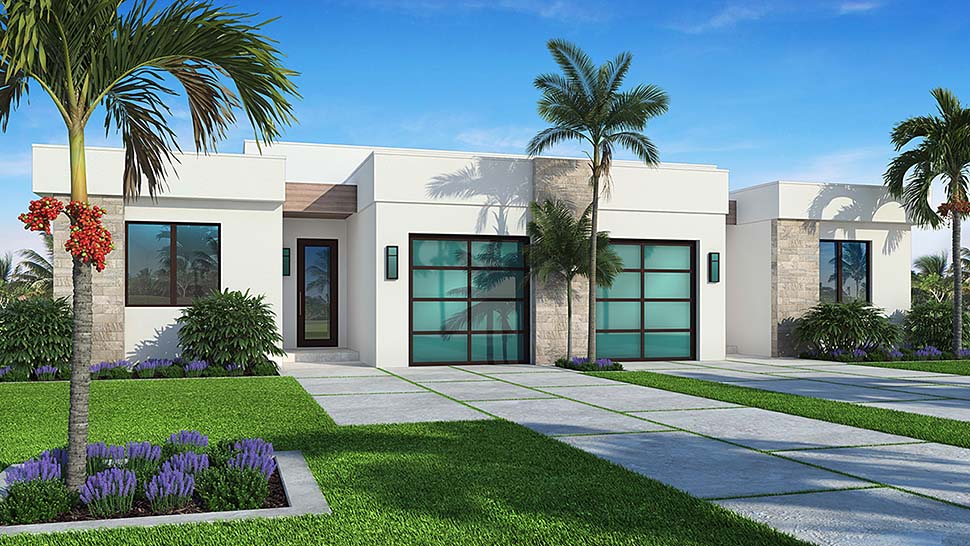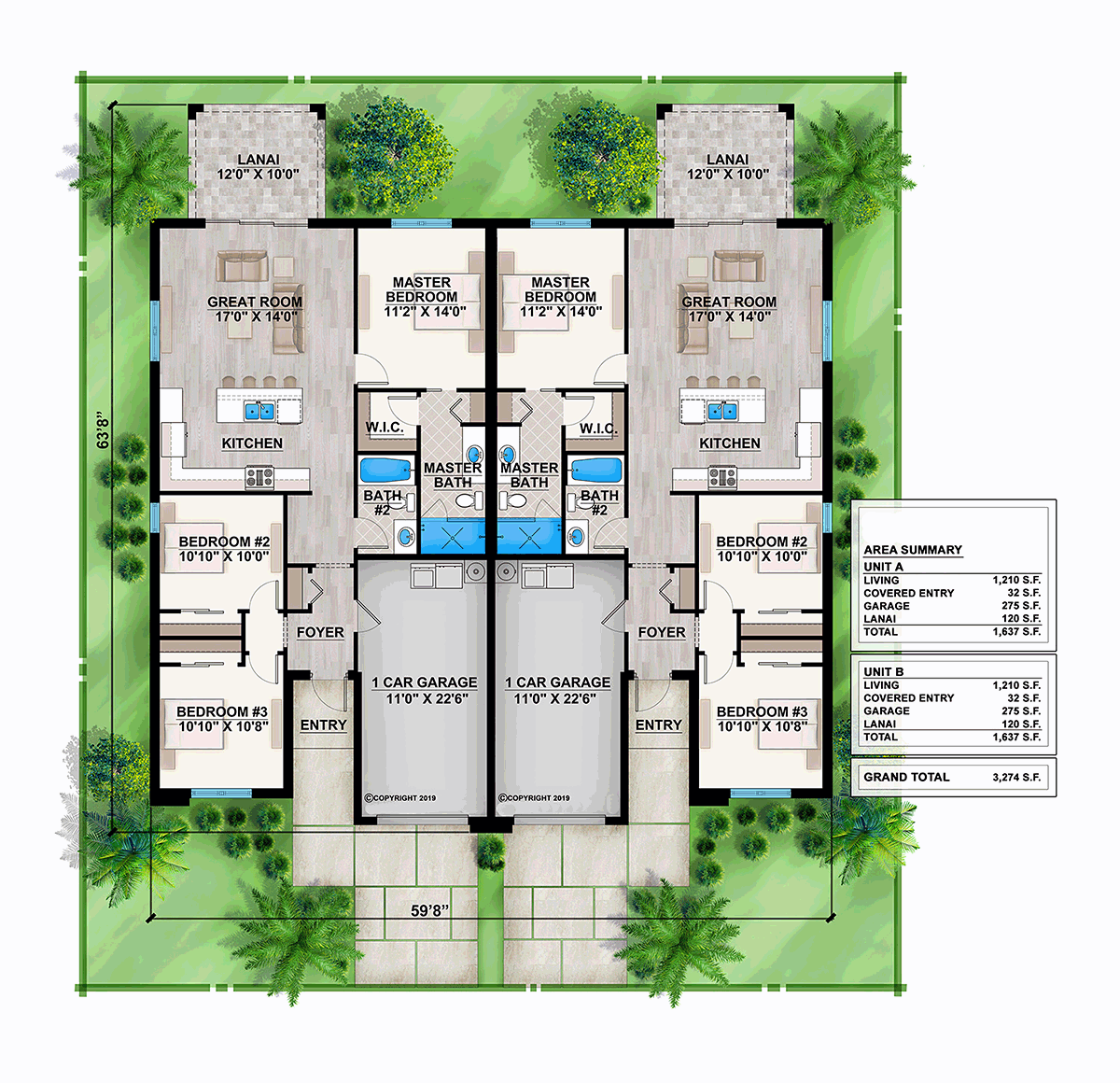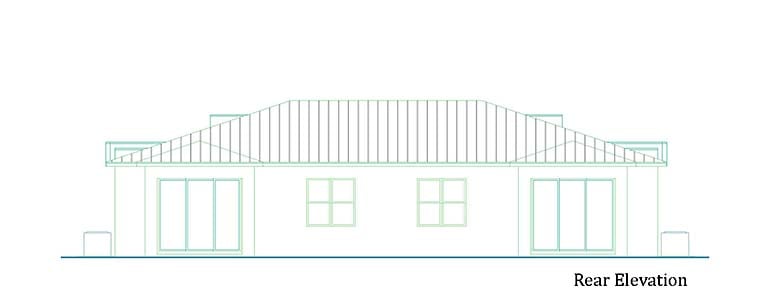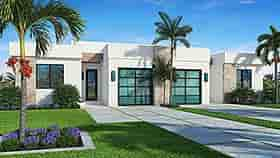| Order Code: 00WEB |
Multi-Family Plan 52954
Contemporary Style with 6 Bed, 4 Bath, 2 Car Garage | Plan 52954
sq ft
2420beds
6baths
4bays
2width
60'depth
64'Buy This Plan
Have any Questions? Please Call 800-482-0464 and our Sales Staff will be able to answer most questions and take your order over the phone. If you prefer to order online click the button below.
Add to cart



