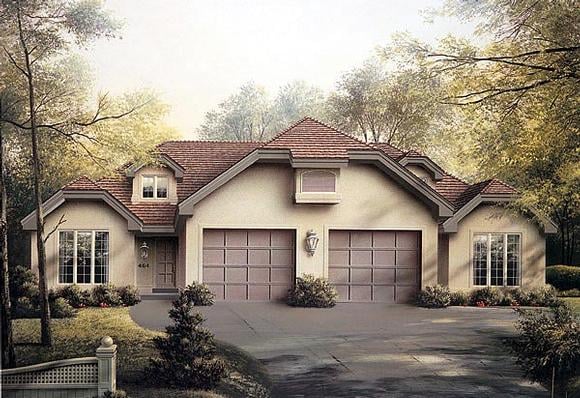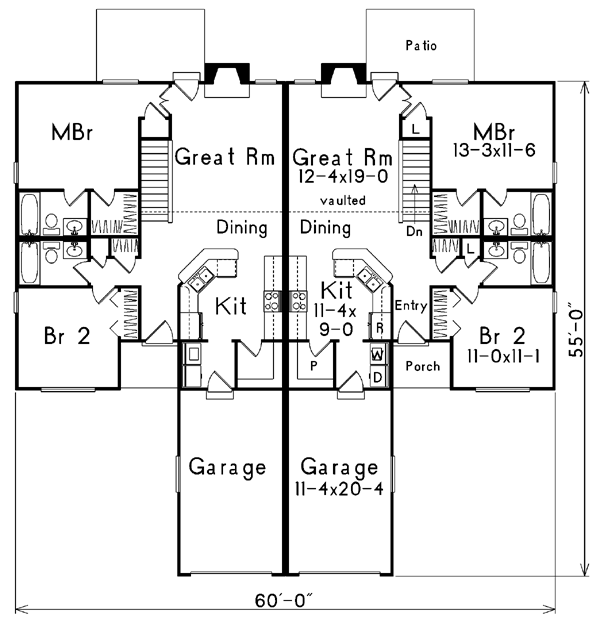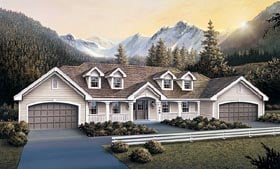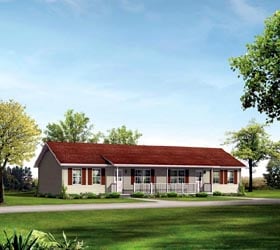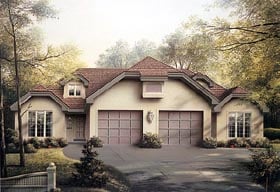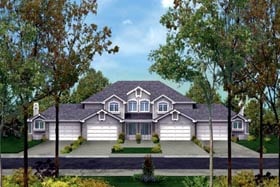- Home
- Multi-Family Plans
- Plan 87352
| Order Code: 00WEB |
Multi-Family Plan 87352
Traditional Style with 4 Bed, 4 Bath, 2 Car Garage | Plan 87352
sq ft
1992beds
4baths
4bays
2width
60'depth
55'Plan Pricing
- PDF File: $1,049.00
- 5 Sets: $1,049.00
- CAD File: $1,649.00
Single Build License issued on CAD File orders. - Concerning PDF or CAD File Orders: Designer requires that a End User License Agreement be signed before fulfilling PDF and CAD File order.
- Materials List: $125.00
- Right Reading Reverse: $150.00
All sets will be Readable Reverse copies. Turn around time is usually 3 to 5 business days. - Additional Sets: $50.00
Available Foundation Types:
-
Basement
: No Additional Fee
Total Living Area may increase with Basement Foundation option.
Available Exterior Wall Types:
- 2x4: No Additional Fee
Specifications
| Total Living Area: | 1992 sq ft |
| Main Living Area: | 996 sq ft |
| Garage Type: | Attached |
| Garage Bays: | 2 |
| Foundation Types: | Basement |
| Exterior Walls: | 2x4 |
| House Width: | 60' |
| House Depth: | 55' |
| Number of Stories: | 1 |
| Bedrooms: | 4 |
| Full Baths: | 4 |
| Primary Roof Pitch: | 8:12 |
| Roof Load: | 30 psf |
| Roof Framing: | Truss |
| Porch: | 66 sq ft |
| FirePlace: | Yes |
| 1st Floor Master: | Yes |
| Main Ceiling Height: | 8' |
What's Included?
Floor Plans: Placement of walls, windows, doors, plumbing fixtures, electrical outlets, beams, etc..
Exterior Elevations: Illustrates the front, rear, and sides of the house, in detail, including instructional notes such as materials, roof pitch, ceiling heights, etc.
Interior Elevations: Views of special interior elements such as kitchen & bath cabinets, fireplaces, etc.
Cross Section: Views of areas such as load-bearing walls, stairs, trusses, or other structural elements.
Details: How to construct certain parts of your home, such as the roof system, stairs, or deck.
Modifications
1. Complete this On-Line Request Form
2. Print, complete and fax this PDF Form to us at 1-800-675-4916.
3. Want to talk to an expert? Call us at 913-938-8097 (Canadian customers, please call 800-361-7526) to discuss modifications.
Note: - a sketch of the changes or the website floor plan marked up to reflect changes is a great way to convey the modifications in addition to a written list.
We Work Fast!
When you submit your ReDesign request, a designer will contact you within 24 business hours with a quote.
You can have your plan redesigned in as little as 14 - 21 days!
We look forward to hearing from you!
Start today planning for tomorrow!
Cost To Build
We are sorry, but an estimated cost build report is not available for this particular plan.
Q & A
Ask the Designer any question you may have. NOTE: If you have a plan modification question, please click on the Plan Modifications tab above.
Previous Q & A
A: Good Afternoon, The basement is not finished. No room division. The only item in the basement is the furnace and water heater. The basement takes the shape of the first floor heated space. Does not include the garage.
A: Assuming that the sunroom would be gabled and the ridge would run from front to back, it could certainly straddle the chimney and be easily accessed from the great room. I hope this helps.
A: Thank you for your interest in our plans. Unfortunately, this plan was only designed with the stucco exterior. We believe that brick or siding would look great on this plan and those changes can be made with plan modifications but the way it is shown in the picture is the way the original designer intended.
A: This plan comes standard with a basement but no, you do not have to build it on a basement. The plan can be modified to fit your needs either on site or by a professional. The living area and the master bath do not step down but yes, there are steps to the basement.
Common Q & A
A: Yes you can! Please click the "Modifications" tab above to get more information.
A: The national average for a house is running right at $125.00 per SF. You can get more detailed information by clicking the Cost-To-Build tab above. Sorry, but we cannot give cost estimates for garage, multifamily or project plans.
FHP Low Price Guarantee
If you find the exact same plan featured on a competitor's web site at a lower price, advertised OR special SALE price, we will beat the competitor's price by 5% of the total, not just 5% of the difference! Our guarantee extends up to 4 weeks after your purchase, so you know you can buy now with confidence.
Buy This Plan
Have any Questions? Please Call 800-482-0464 and our Sales Staff will be able to answer most questions and take your order over the phone. If you prefer to order online click the button below.
Add to cart




