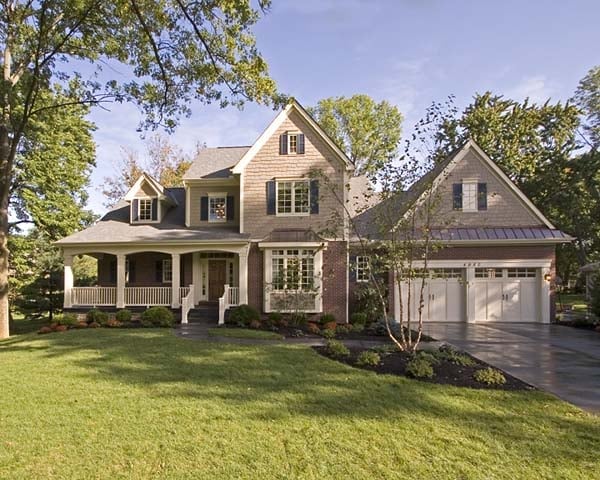
Elevation
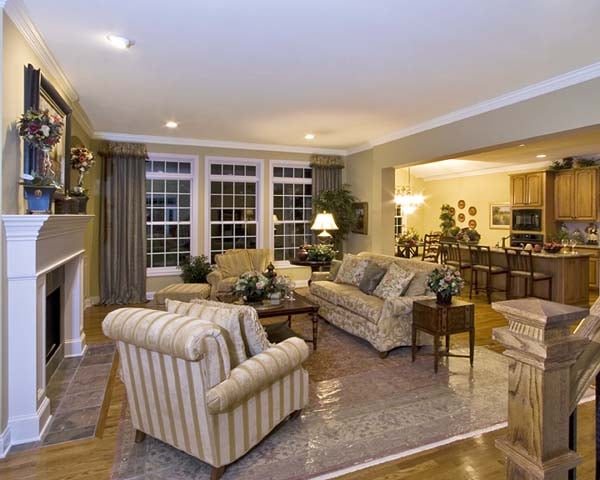
First views into the great room from the foyer.
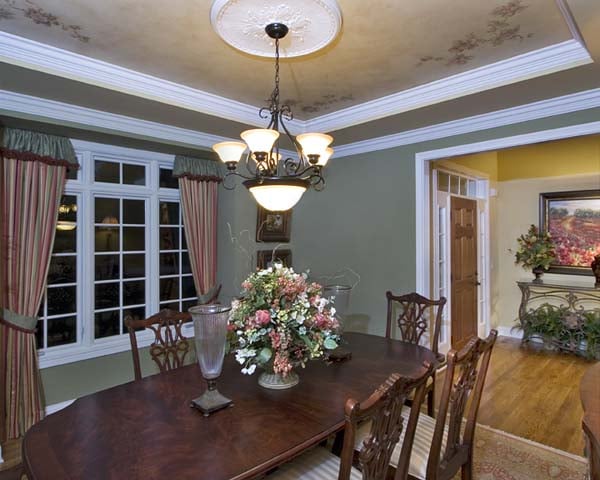
The comfortably sized dining room adds an elegant touch just off the foyer.
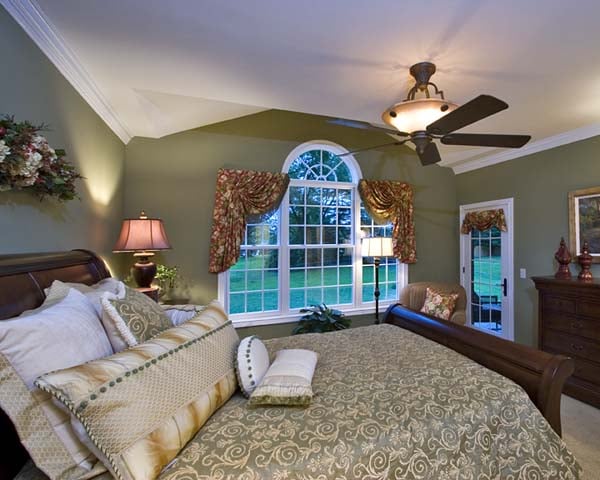
The master bedroom is brightened by a large Palladian window and accesses covered rear porch.
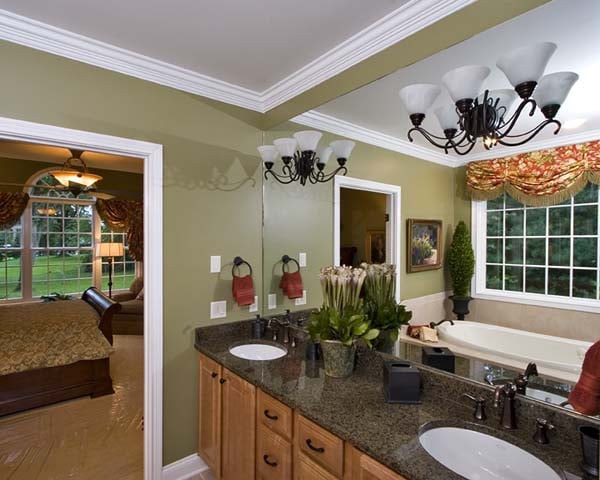
A view from the master bath which includes a dual sink vanity soaking tub shower compartmented stool and large walk-in closet.
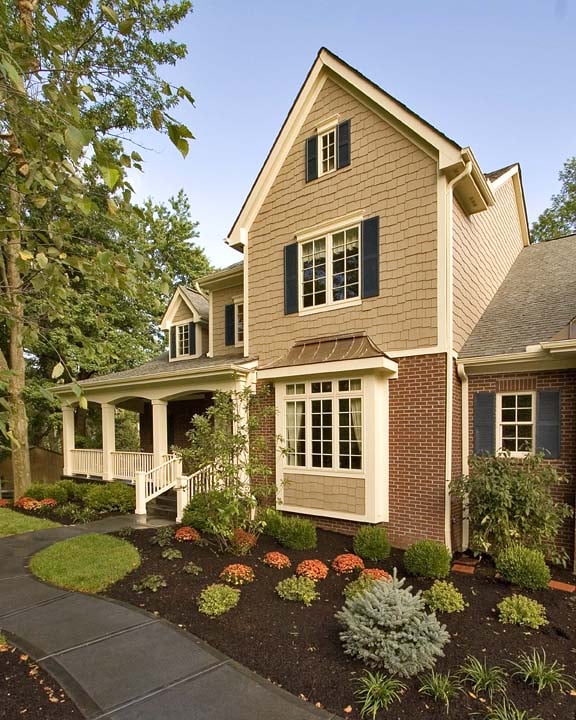
Shingle siding and shutters are among the many design elements that make this home so inviting.
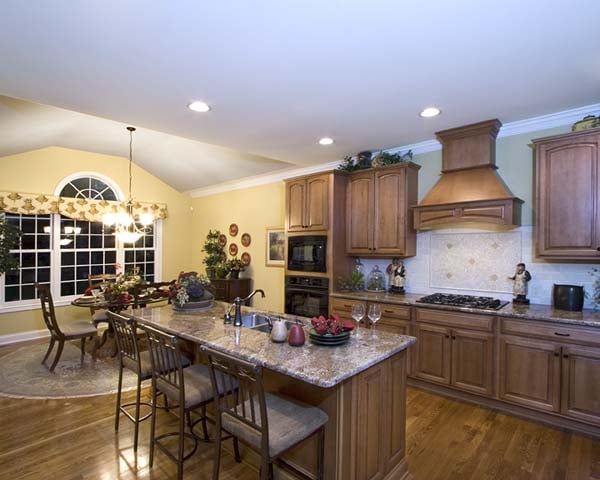
The island kitchen provides plenty of workspace and open interaction with the breakfast area and great room.
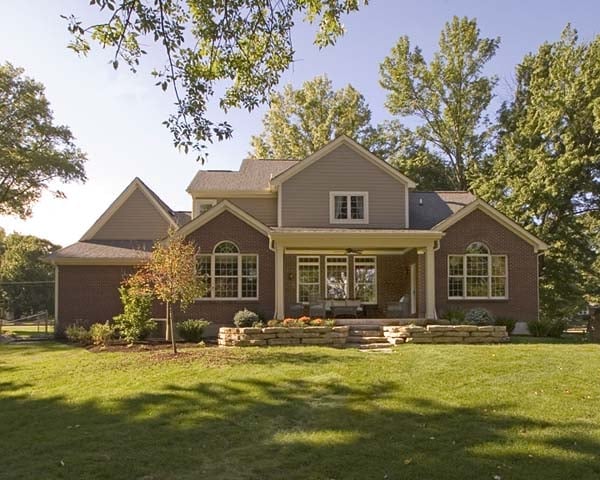
The rear covered porch offers a comfortable sheltered spot to relax and entertain.
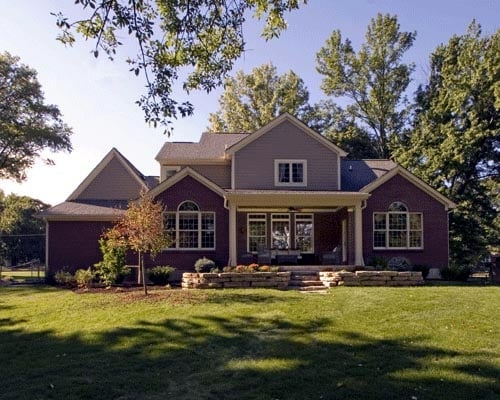
Rear Elevation



