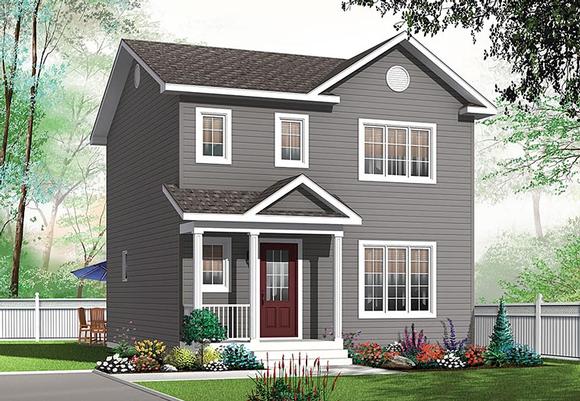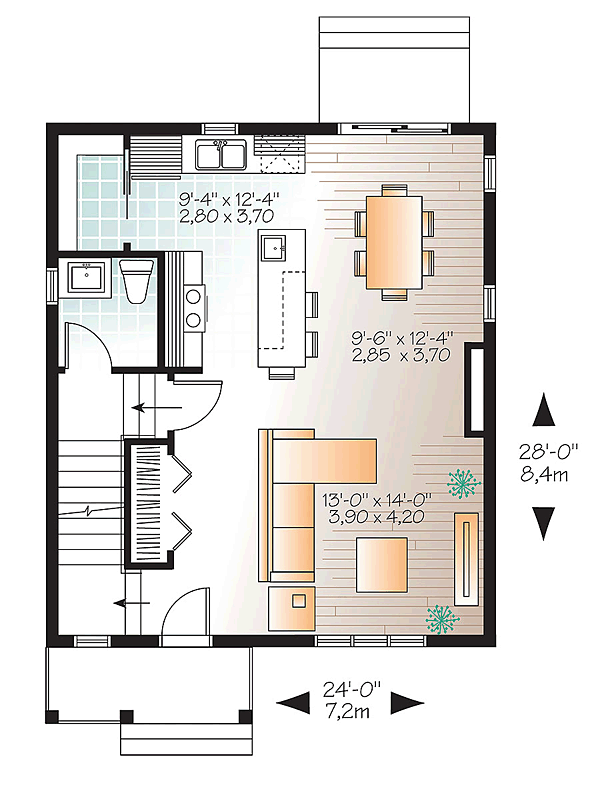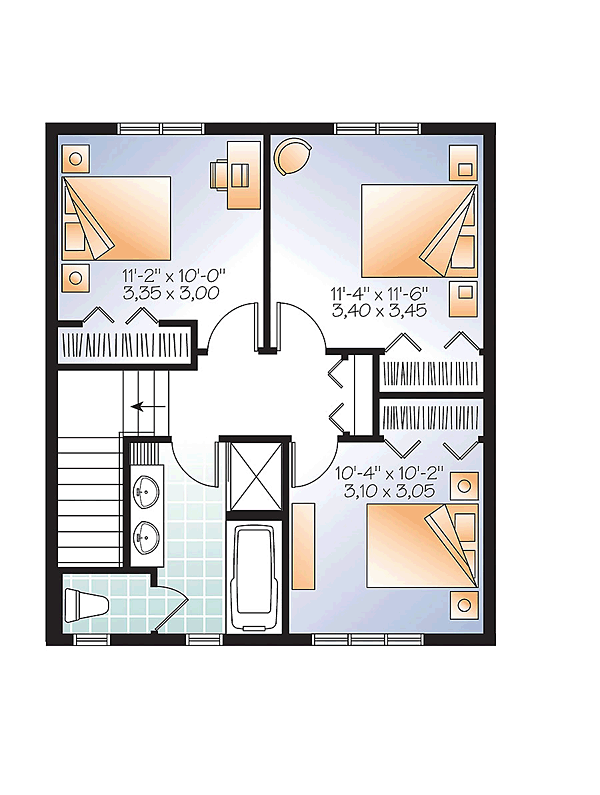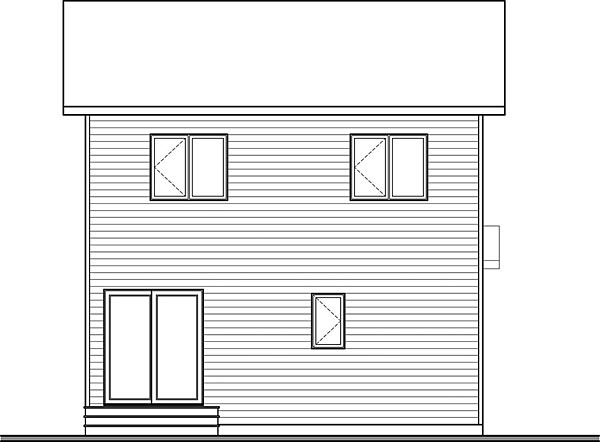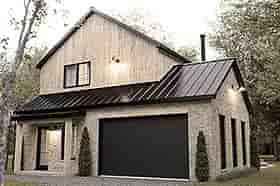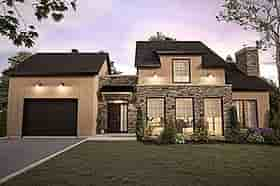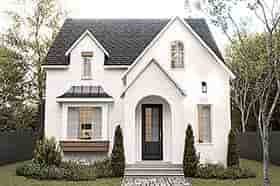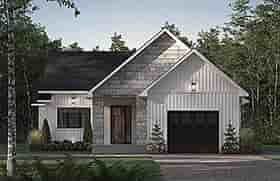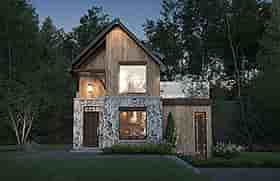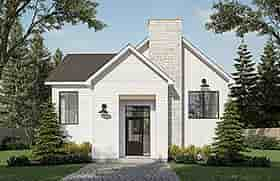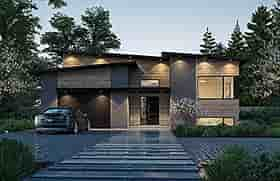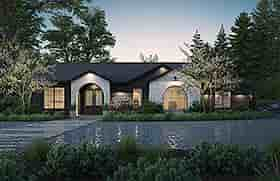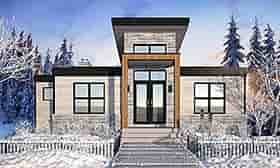- Home
- House Plans
- Plan 76418
| Order Code: 00WEB |
House Plan 76418
Colonial Style with 3 Bed, 2 Bath | Plan 76418
sq ft
1344beds
3baths
1.5bays
0width
24'depth
28'Plan Pricing
- PDF File: $1,395.00
- 3 Sets: $1,530.00
- CAD File: $2,395.00
Single Build License issued on CAD File orders. - Right Reading Reverse: $225.00
All sets will be Readable Reverse copies. Turn around time is usually 3 to 5 business days. - Additional Sets: $65.00
** Please note that a PDF File is included with a 3 Set Order**
**All plans by this designer are being updated to IRC 2015 starting on March 13, 2023. This plan may be delayed by 4 business days before shipping.**
Available Foundation Types:
-
Basement
: No Additional Fee
Total Living Area may increase with Basement Foundation option. -
Crawlspace
: $395.00
May require additional drawing time, please call to confirm before ordering. -
Stem Wall Slab
: $395.00
May require additional drawing time, please call to confirm before ordering.
Available Exterior Wall Types:
- 2x6: No Additional Fee
Specifications
| Total Living Area: | 1344 sq ft |
| Main Living Area: | 672 sq ft |
| Upper Living Area: | 672 sq ft |
| Garage Type: | N/A or Unknown |
| Foundation Types: | Basement Crawlspace - * $395.00 Stem Wall Slab - * $395.00 |
| Exterior Walls: | 2x6 |
| House Width: | 24'0 |
| House Depth: | 28'0 |
| Number of Stories: | 2 |
| Bedrooms: | 3 |
| Full Baths: | 1 |
| Half Baths: | 1 |
| Max Ridge Height: | 25'7 from Front Door Floor Level |
| Primary Roof Pitch: | 0 |
| Roof Framing: | Truss |
| Porch: | 45 sq ft |
Plan Description
The entrance foyer is configured for maximum space with a large closet that has ample room to store everything! Upon entering, the split level design, with a conveniently located powder room, adds to the feeling of depth and the uniquely styled kitchen has a large, walk-in pantry and the inviting central island creates separation between the kitchen space and the dining area that is large enough to fit a table that seats six. Ample fenestration on three sides of the common area bath the living/dining rooms and kitchen in natural light and allow a view to the back and side yards. Upstairs, three nicely sized bedrooms share a well appointed, full bathroom that has a separate bath and shower with a double vanity and toilet enclosure for extra privacy. The understated elegance of this design can grow with you as required because the full basement can be finished with the divisions that suit your specific needs and lifestyle.
What's Included?
-4 elevations
-Foundation plan
-Ground floor plan
-Upper floor plan (if applicable)
-Roof plan
-Truss diagrams and building sections (manufactured trusses required – no structural details included)
-Construction details
-Typical wall section
NOT included:
-Engineering
-HVAC (Heating, ventilation and air conditioning)
-Electrical and plumbing plans
What's included in our house plans detail
BCIN # for Ontario customers is available at an additional charge
-House plans with or without garage and / or apartment $300
-Multi-unit plans $400
-All other plans $150
-Garage plans with NO heating elements, $200 charge for BCIN
If you are purchasing a BCIN number for Ontario customers, and wish to purchase the PDF, a copy per Ontario rules must be mailed as well. There is no charge for the actual copy, but shipping on the copy must be purchased.
Modifications
1. Complete this On-Line Request Form
2. Print, complete and fax this PDF Form to us at 1-800-675-4916.
3. Want to talk to an expert? Call us at 913-938-8097 (Canadian customers, please call 800-361-7526) to discuss modifications.
Note: - a sketch of the changes or the website floor plan marked up to reflect changes is a great way to convey the modifications in addition to a written list.
We Work Fast!
When you submit your ReDesign request, a designer will contact you within 24 business hours with a quote.
You can have your plan redesigned in as little as 14 - 21 days!
We look forward to hearing from you!
Start today planning for tomorrow!
Cost To Build
- No Risk Offer: Order your Home-Cost Estimate now for just $24.95! We provide a discount code in your receipt that will refund (plus some) the Home-Cost price when you decide to order any plan on our website!
- Get more accurate results, quicker! No need to wait for a reliable cost.
- Get a detailed cost report for your home plan with over 70 lines of summarized cost information in under 5 minutes!
- Cost report for your zip code. (the zip code can be changed after you receive the online report)
- Estimate 1, 1-1/2 or 2 story home plans. **
- Interactive! Instantly see the costs change as you vary quality levels Economy, Standard, Premium and structure such as slab, basement and crawlspace.
- Your estimate is active for 1 FULL YEAR!
QUICK Cost-To-Build estimates have the following assumptions:
QUICK Cost-To-Build estimates are available for single family, stick-built, detached, 1 story, 1.5 story and 2 story home plans with attached or detached garages, pitched roofs on flat to gently sloping sites.QUICK Cost-To-Build estimates are not available for specialty plans and construction such as garage / apartment, townhouse, multi-family, hillside, flat roof, concrete walls, log cabin, home additions, and other designs inconsistent with the assumptions outlined in Item 1 above.
User is able to select and have costs instantly calculate for slab on grade, crawlspace or full basement options.
User is able to select and have costs instantly calculate different quality levels of construction including Economy, Standard, Premium. View Quality Level Assumptions.
Estimate will dynamically adjust costs based on the home plan's finished square feet, porch, garage and bathrooms.
Estimate will dynamically adjust costs based on unique zip code for project location.
All home plans are based on the following design assumptions: 8 foot basement ceiling height, 9 foot first floor ceiling height, 8 foot second floor ceiling height (if used), gable roof; 2 dormers, average roof pitch is 12:12, 1 to 2 covered porches, porch construction on foundations.
Summarized cost report will provide approximately 70 lines of cost detail within the following home construction categories: Site Work, Foundations, Basement (if used), Exterior Shell, Special Spaces (Kitchen, Bathrooms, etc), Interior Construction, Elevators, Plumbing, Heating / AC, Electrical Systems, Appliances, Contractor Markup.
QUICK Cost-To-Build generates estimates only. It is highly recommend that one employs a local builder in order to get a more accurate construction cost.
All costs are "installed costs" including material, labor and sales tax.
** Available for U.S. only.
Q & A
Ask the Designer any question you may have. NOTE: If you have a plan modification question, please click on the Plan Modifications tab above.
Previous Q & A
A: Hi there! In the living room that would be an electrical fireplace (optionnal if the customer wants it) At the far left of the kitchen, that would be a pantry.
A: Hi there! The cost (through us directly only) is $250 for a multi use license Thanks! Jessica
Common Q & A
A: Yes you can! Please click the "Modifications" tab above to get more information.
A: The national average for a house is running right at $125.00 per SF. You can get more detailed information by clicking the Cost-To-Build tab above. Sorry, but we cannot give cost estimates for garage, multifamily or project plans.
FHP Low Price Guarantee
If you find the exact same plan featured on a competitor's web site at a lower price, advertised OR special SALE price, we will beat the competitor's price by 5% of the total, not just 5% of the difference! Our guarantee extends up to 4 weeks after your purchase, so you know you can buy now with confidence.
Buy This Plan
Have any Questions? Please Call 800-482-0464 and our Sales Staff will be able to answer most questions and take your order over the phone. If you prefer to order online click the button below.
Add to cart




