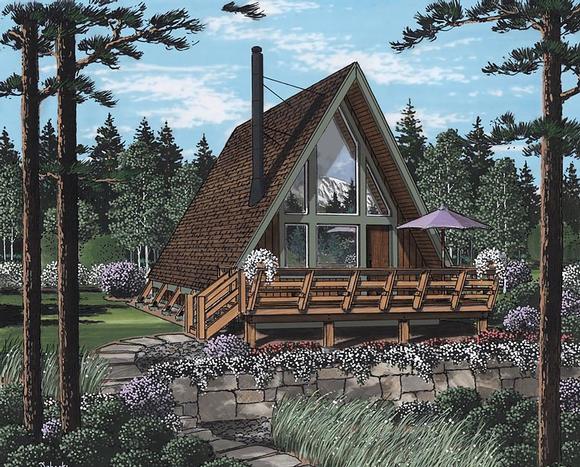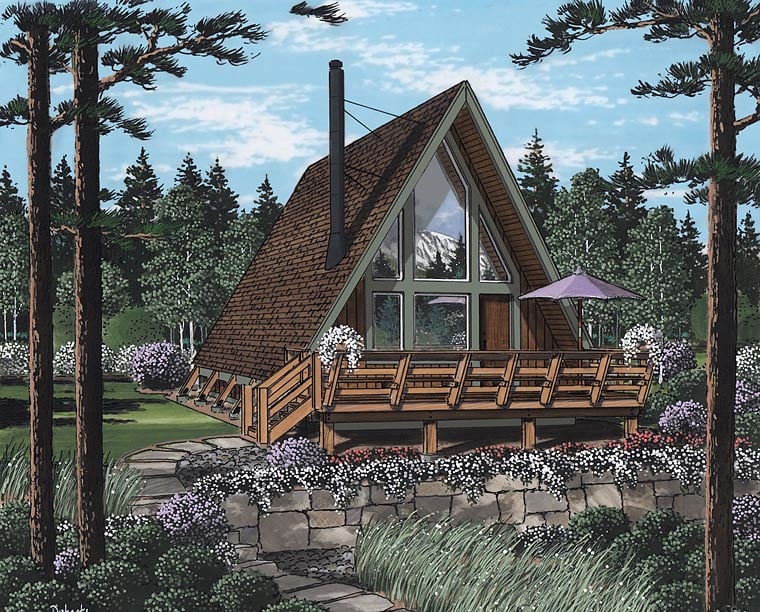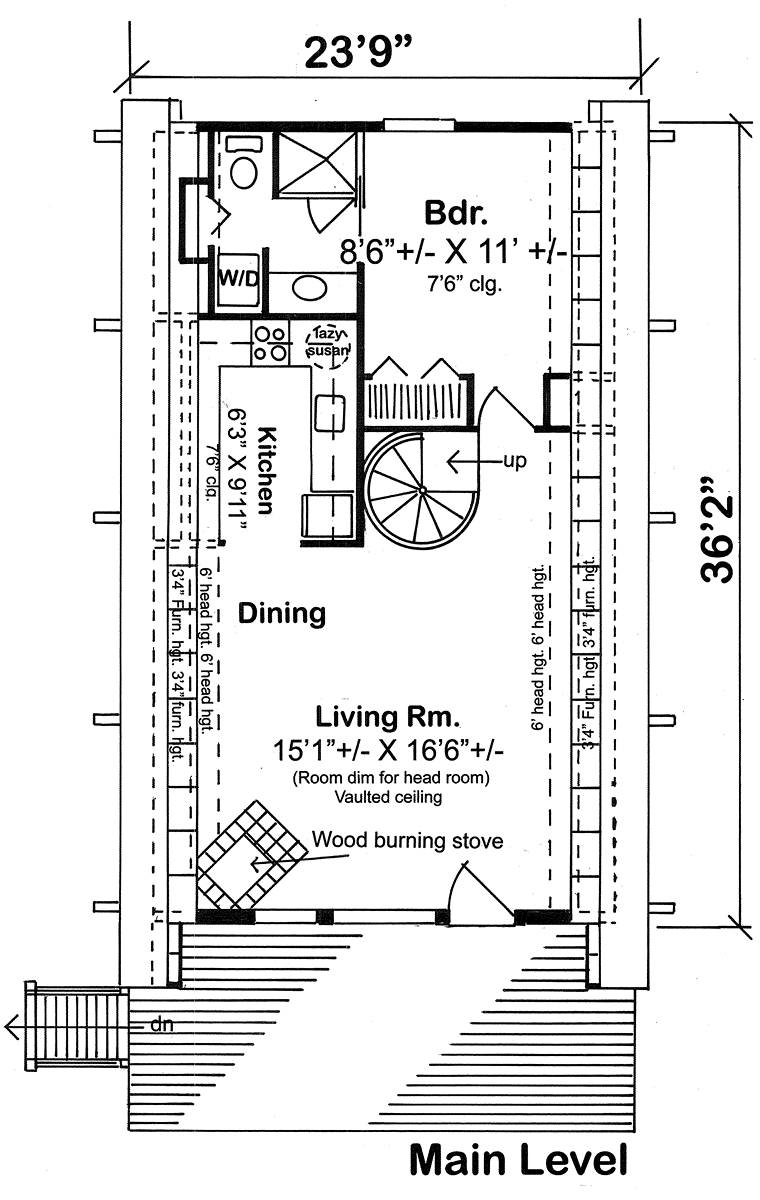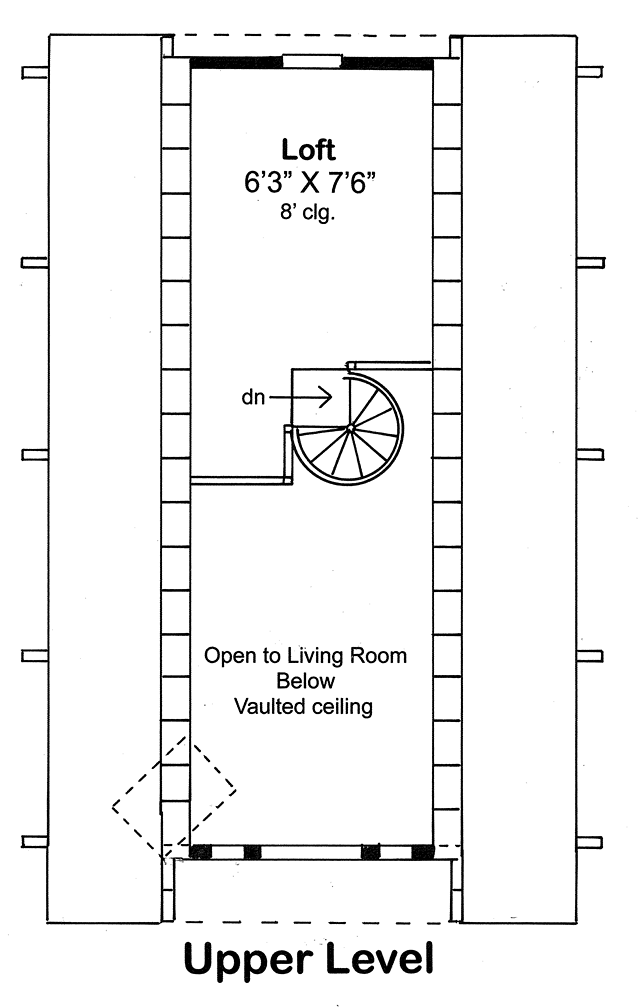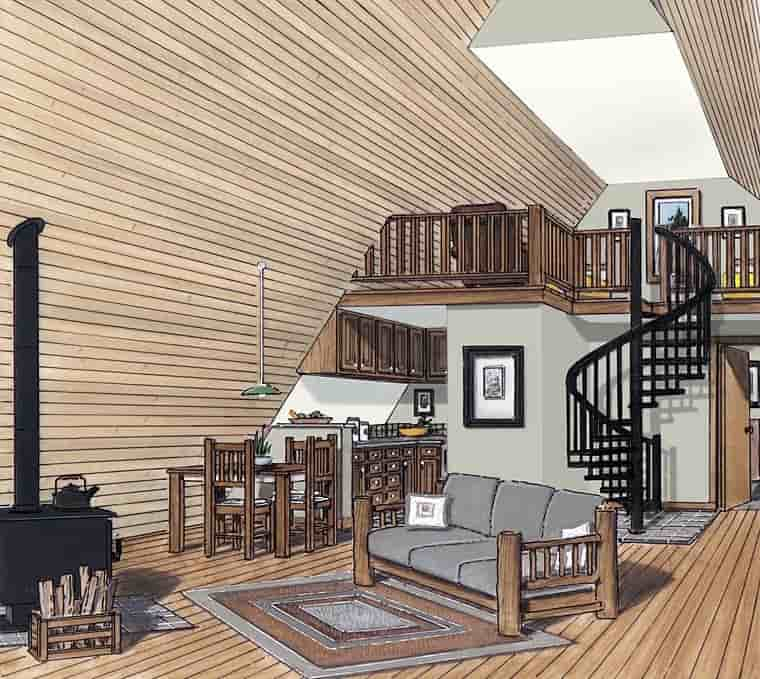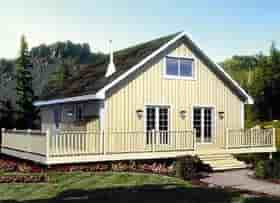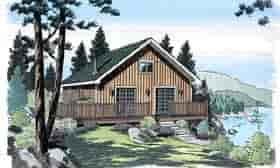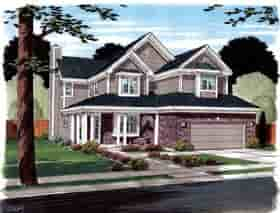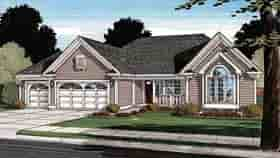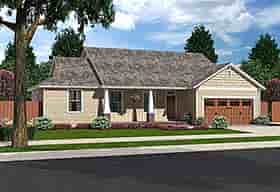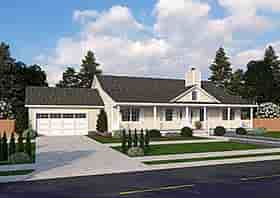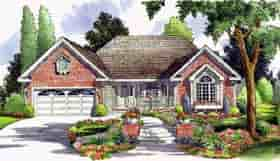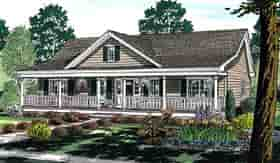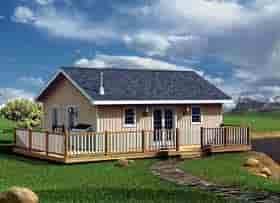- Home
- House Plans
- Plan 24308
| Order Code: PT101 |
House Plan 24308
Leisure Time Get-Away | Plan 24308
sq ft
1075beds
2baths
1bays
0width
24'depth
47'Plan Pricing
- PDF Study Set: $700.00
Get your plans fast! A PDF Study Set is a complete set of plans stamped NOT FOR CONSTRUCTION. Not considered a license-to-build. Great for bidding purposes. Customer can upgrade within 90 days. - PDF File: $900.00
- 1 Set: $700.00
- 5 Sets: $800.00
- 5 Sets plus PDF File: $1,000.00
- CAD File: $1,600.00
Single Build License issued on CAD File orders. - Concerning PDF or CAD File Orders: Designer requires that a End User License Agreement be signed before fulfilling PDF and CAD File order.
- Materials List: $150.00
- Right Reading Reverse: $100.00
All sets will be Readable Reverse copies. Turn around time is usually 3 to 5 business days. - Additional Sets: $50.00
Additional Notes
Roof Pitch is 24:12Plans are not to be sold in New Jersey or Maryland.
Available Foundation Types:
-
Basement
: No Additional Fee
Total Living Area may increase with Basement Foundation option. - Crawlspace : No Additional Fee
Available Exterior Wall Types:
- Other: No Additional Fee
Specifications
| Total Living Area: | 1075 sq ft |
| Main Living Area: | 860 sq ft |
| Upper Living Area: | 215 sq ft |
| Unfinished Basement Area: | 796 sq ft |
| Garage Type: | None |
| See our garage plan collection. If you order a house and garage plan at the same time, you will get 10% off your total order amount. | |
| Foundation Types: | Basement Crawlspace |
| Exterior Walls: | Other |
| House Width: | 23'9 |
| House Depth: | 46'3 |
| Number of Stories: | 2 |
| Bedrooms: | 2 |
| Full Baths: | 1 |
| Max Ridge Height: | 23'0 from Front Door Floor Level |
| Primary Roof Pitch: | 0 |
| Roof Load: | 45 psf |
| Roof Framing: | Stick |
| Porch: | 398 sq ft |
| Deck: | 203 sq ft |
| FirePlace: | Yes |
| 1st Floor Master: | Yes |
| Main Ceiling Height: | 7'6 |
| Upper Ceiling Height: | 8' |
Plan Description
Leisure Time Get-Away
The A-frame's steep roof is designed to shrug off the deep snowfall of a mountain environment, yet, this cabin would be equally at home in any vacation setting. Although this is not a large home, a spacious feeling is achieved by the large open living room. From the living room you can enjoy the outdoors even from inside your home by absorbing the view through all the glass that is the front of the home. Or spend your leisure hours sipping a refreshing cool drink on your deck in the warmer weather while you view nature at its best. Retirement here would make living easy. Your bedroom, kitchen and storage is all on one floor. Yet, that spiral staircase will take you up to the loft for either more sleeping area or hobby space. Whether accompanying the pounding surf of the ocean or the cool mountain air, you may find the simplicity of this A-frame to be just what you are looking for.What's Included?
Typical Wall Section This section will address insulation, roof components, and interior and exterior wall finishes. Your plans will be designed with either 2x4 or 2x6 exterior walls, but most professional contractors can easily adapt the plans to the wall thickness you require.
Fireplace Details If the home you have chosen includes a fireplace, the fireplace detail will show typical methods to construct the firebox, hearth and flue chase for masonry units, or a wood frame chase for a zero-clearance unit. Available for most plans.
Foundation Plan These plans will accurately dimension the footprint of your home including load bearing points and beam placement if applicable. The foundation style will vary from plan to plan.
Roof Plan The information necessary to construct the roof will be included with your home plans. Some plans will reference roof trusses, while many others contain schematic framing plans. These framing plans will indicate the lumber sizes necessary for the rafters and ridgeboards based on the designated roof loads.
Typical Cross Section A cut-away cross-section through the entire home shows your building contractor the exact correlation of construction components at all levels of the house. It will help to clarify the load bearing points from the roof all the way down to the basement. Available for most plans.
Detailed Floor Plans The floor plans of your home accurately dimension the positioning of all walls, doors, windows, stairs and permanent fixtures. They will show you the relationship and dimensions of rooms, closets and traffic patterns. The schematic of the electrical layout may be included in the plan.
Stair Details If stairs are an element of the design you have chosen, the plans will show the necessary information to build these, either through a stair cross section, or on the floor plans.
Modifications
1. Complete this On-Line Request Form
2. Print, complete and fax this PDF Form to us at 1-800-675-4916.
3. Want to talk to an expert? Call us at 913-938-8097 (Canadian customers, please call 800-361-7526) to discuss modifications.
Note: - a sketch of the changes or the website floor plan marked up to reflect changes is a great way to convey the modifications in addition to a written list.
We Work Fast!
When you submit your ReDesign request, a designer will contact you within 24 business hours with a quote.
You can have your plan redesigned in as little as 14 - 21 days!
We look forward to hearing from you!
Start today planning for tomorrow!
Cost To Build
- No Risk Offer: Order your Home-Cost Estimate now for just $24.95! We provide a discount code in your receipt that will refund (plus some) the Home-Cost price when you decide to order any plan on our website!
- Get more accurate results, quicker! No need to wait for a reliable cost.
- Get a detailed cost report for your home plan with over 70 lines of summarized cost information in under 5 minutes!
- Cost report for your zip code. (the zip code can be changed after you receive the online report)
- Estimate 1, 1-1/2 or 2 story home plans. **
- Interactive! Instantly see the costs change as you vary quality levels Economy, Standard, Premium and structure such as slab, basement and crawlspace.
- Your estimate is active for 1 FULL YEAR!
QUICK Cost-To-Build estimates have the following assumptions:
QUICK Cost-To-Build estimates are available for single family, stick-built, detached, 1 story, 1.5 story and 2 story home plans with attached or detached garages, pitched roofs on flat to gently sloping sites.QUICK Cost-To-Build estimates are not available for specialty plans and construction such as garage / apartment, townhouse, multi-family, hillside, flat roof, concrete walls, log cabin, home additions, and other designs inconsistent with the assumptions outlined in Item 1 above.
User is able to select and have costs instantly calculate for slab on grade, crawlspace or full basement options.
User is able to select and have costs instantly calculate different quality levels of construction including Economy, Standard, Premium. View Quality Level Assumptions.
Estimate will dynamically adjust costs based on the home plan's finished square feet, porch, garage and bathrooms.
Estimate will dynamically adjust costs based on unique zip code for project location.
All home plans are based on the following design assumptions: 8 foot basement ceiling height, 9 foot first floor ceiling height, 8 foot second floor ceiling height (if used), gable roof; 2 dormers, average roof pitch is 12:12, 1 to 2 covered porches, porch construction on foundations.
Summarized cost report will provide approximately 70 lines of cost detail within the following home construction categories: Site Work, Foundations, Basement (if used), Exterior Shell, Special Spaces (Kitchen, Bathrooms, etc), Interior Construction, Elevators, Plumbing, Heating / AC, Electrical Systems, Appliances, Contractor Markup.
QUICK Cost-To-Build generates estimates only. It is highly recommend that one employs a local builder in order to get a more accurate construction cost.
All costs are "installed costs" including material, labor and sales tax.
** Available for U.S. only.
Q & A
Ask the Designer any question you may have. NOTE: If you have a plan modification question, please click on the Plan Modifications tab above.
Previous Q & A
A: The marked-up plan image attached answers some of the questions. The plan is not intended to have air conditioning because it is considered a vacation house located in climates where air conditioning is not intended. However, per the marked-up plan comments below, AC can be incorporated into the house by locating the air handler in the basement or crawlspace and the condensing unit outside. Any well equipment that should be indoors can also be located in the basement/crawlspace or it can be located outside. The basement foundation option can include a heated basement to allow any well storage tank to remain inside a conditioned space to avoid freezing.
View Attached FileCommon Q & A
A: Yes you can! Please click the "Modifications" tab above to get more information.
A: The national average for a house is running right at $125.00 per SF. You can get more detailed information by clicking the Cost-To-Build tab above. Sorry, but we cannot give cost estimates for garage, multifamily or project plans.
FHP Low Price Guarantee
If you find the exact same plan featured on a competitor's web site at a lower price, advertised OR special SALE price, we will beat the competitor's price by 5% of the total, not just 5% of the difference! Our guarantee extends up to 4 weeks after your purchase, so you know you can buy now with confidence.
Buy This Plan
Have any Questions? Please Call 800-482-0464 and our Sales Staff will be able to answer most questions and take your order over the phone. If you prefer to order online click the button below.
Add to cart




