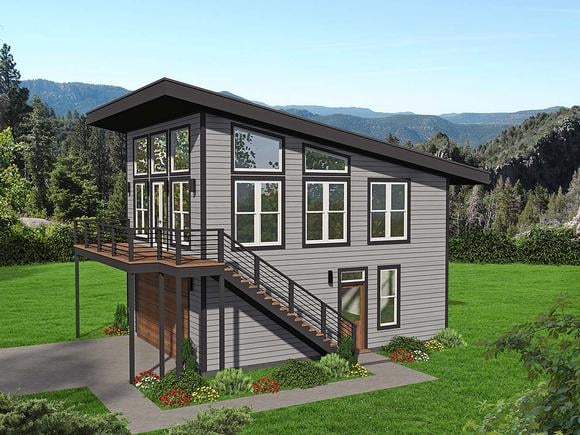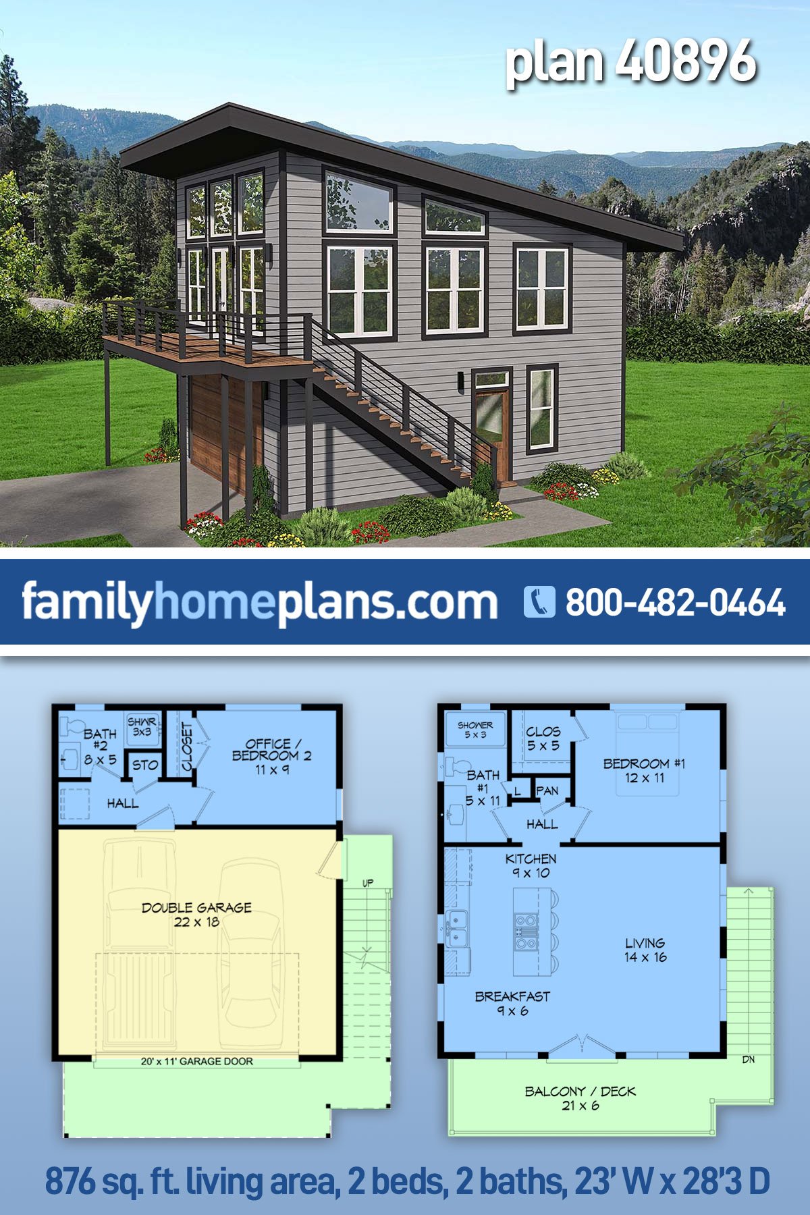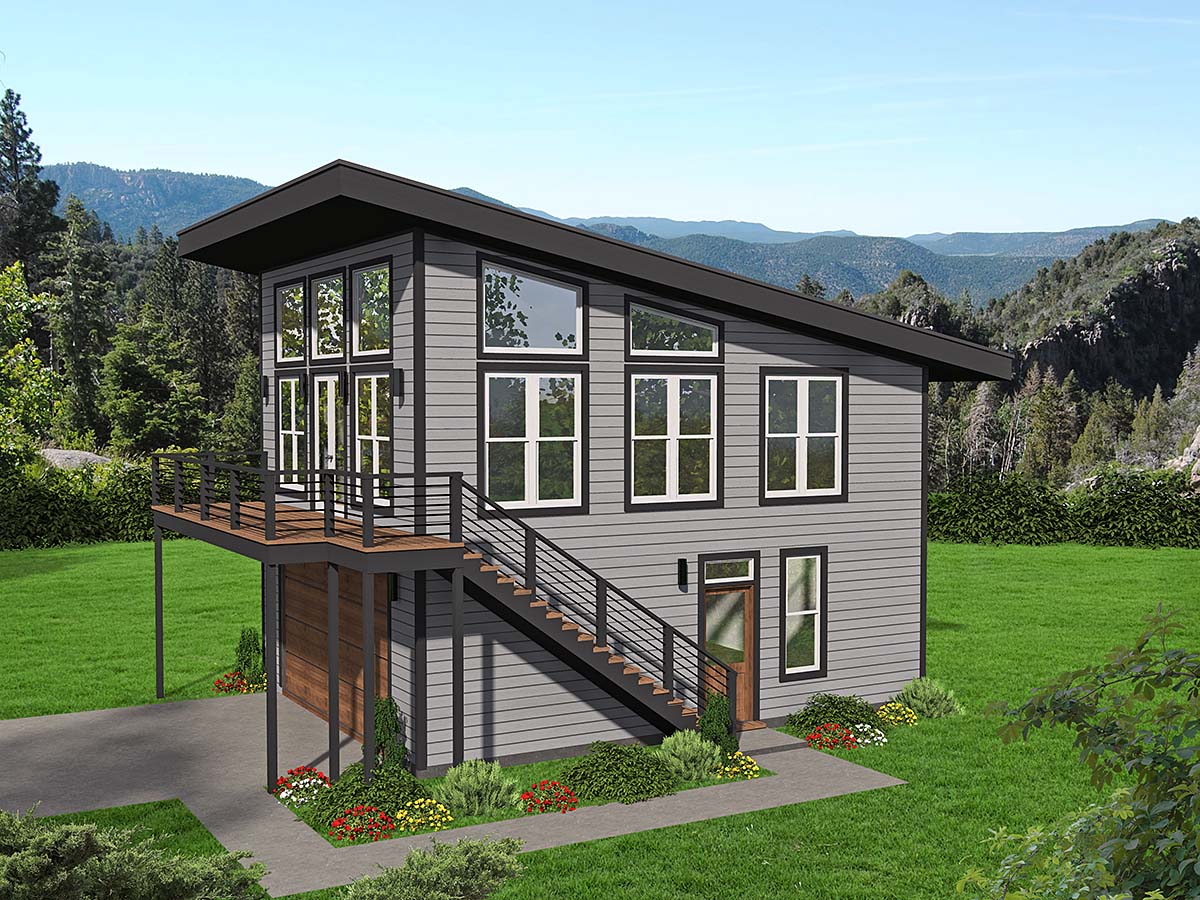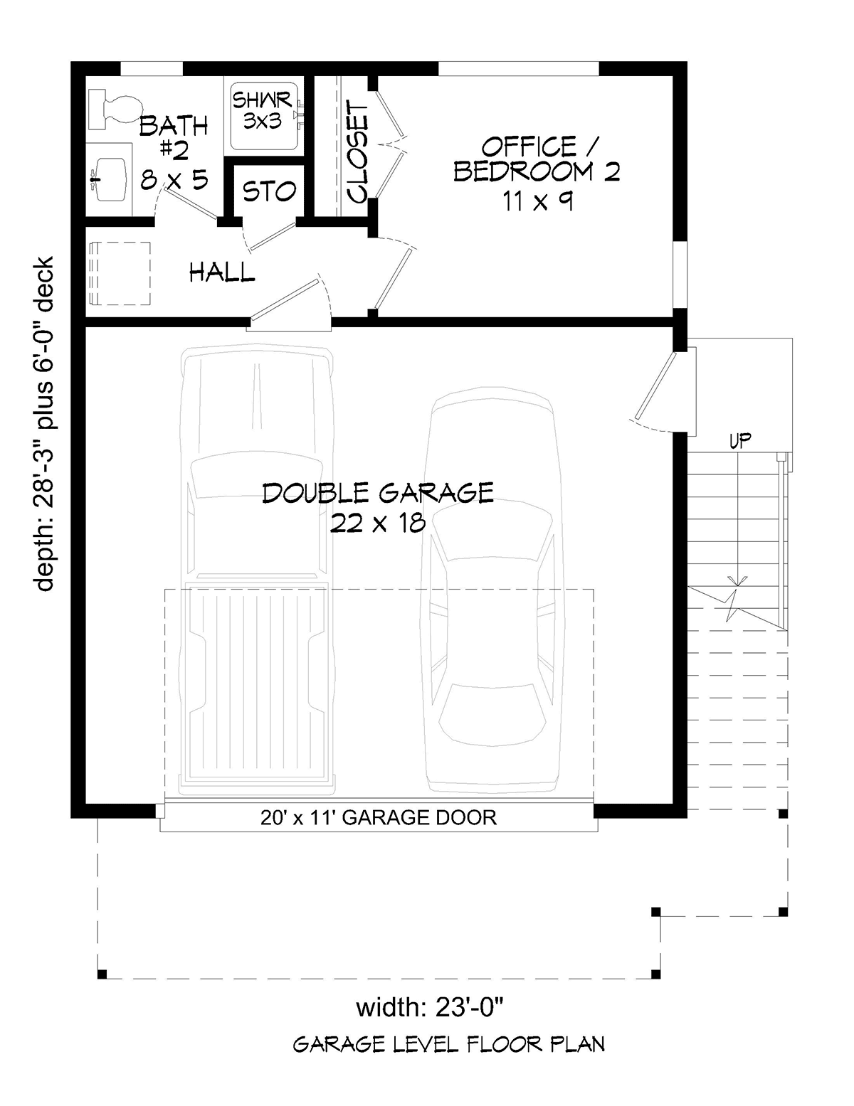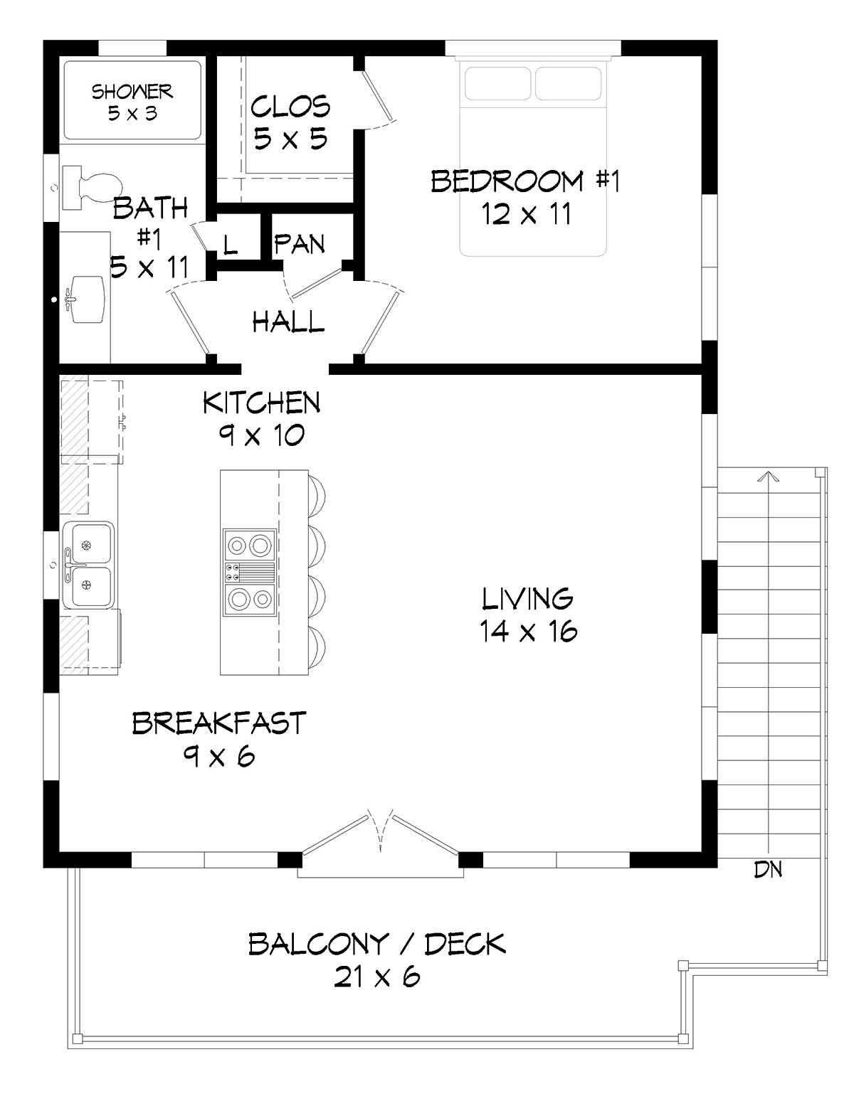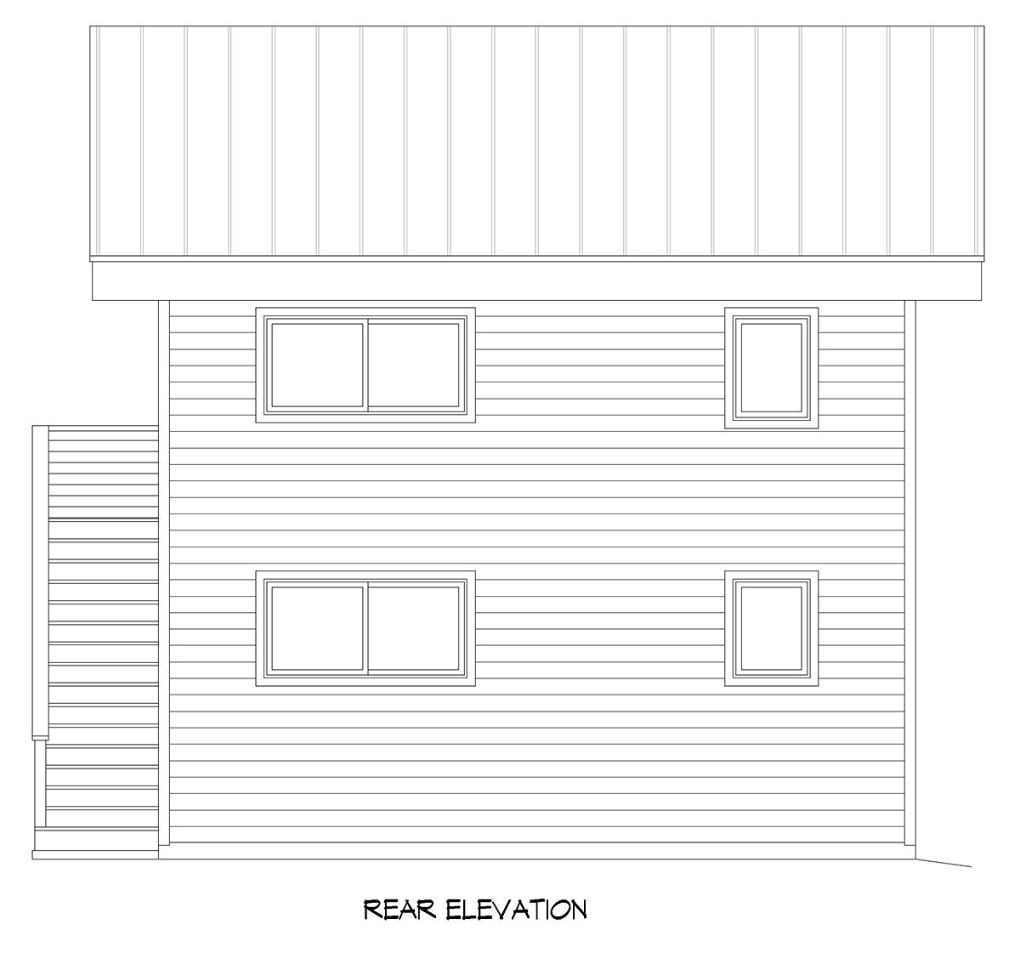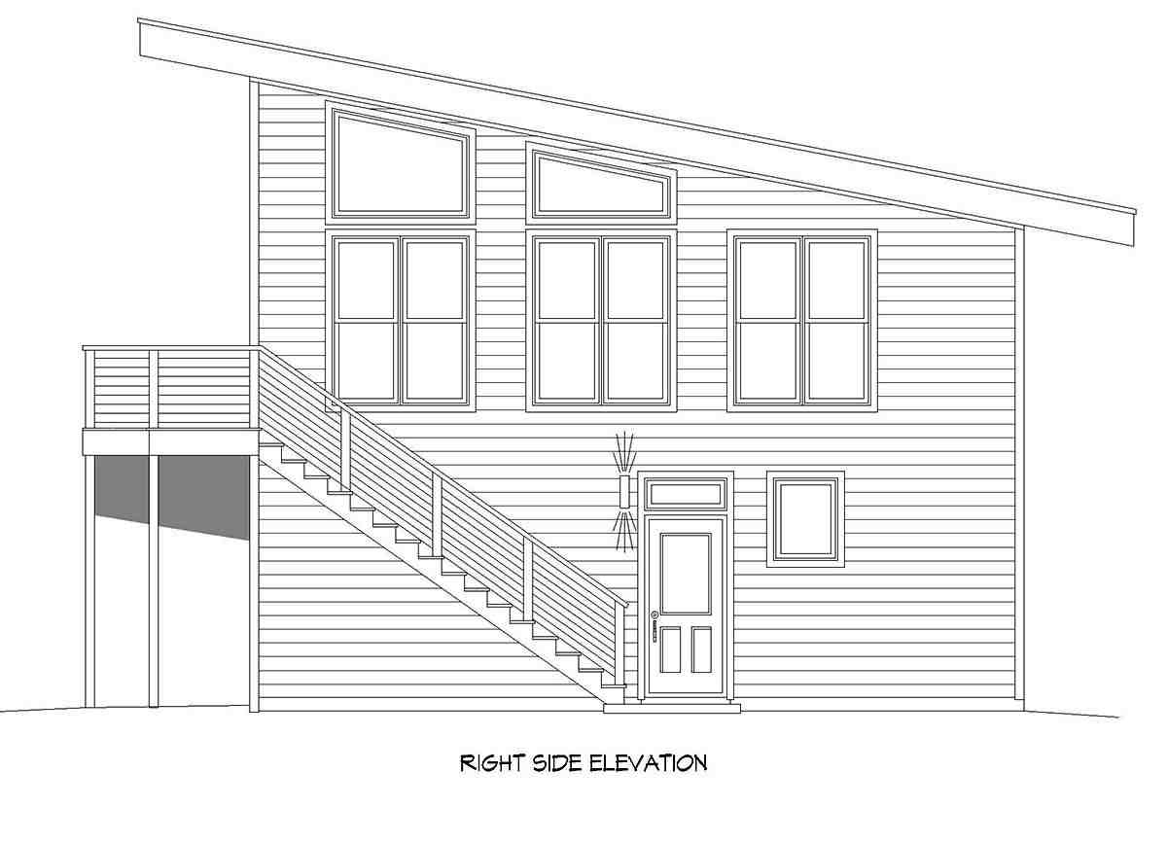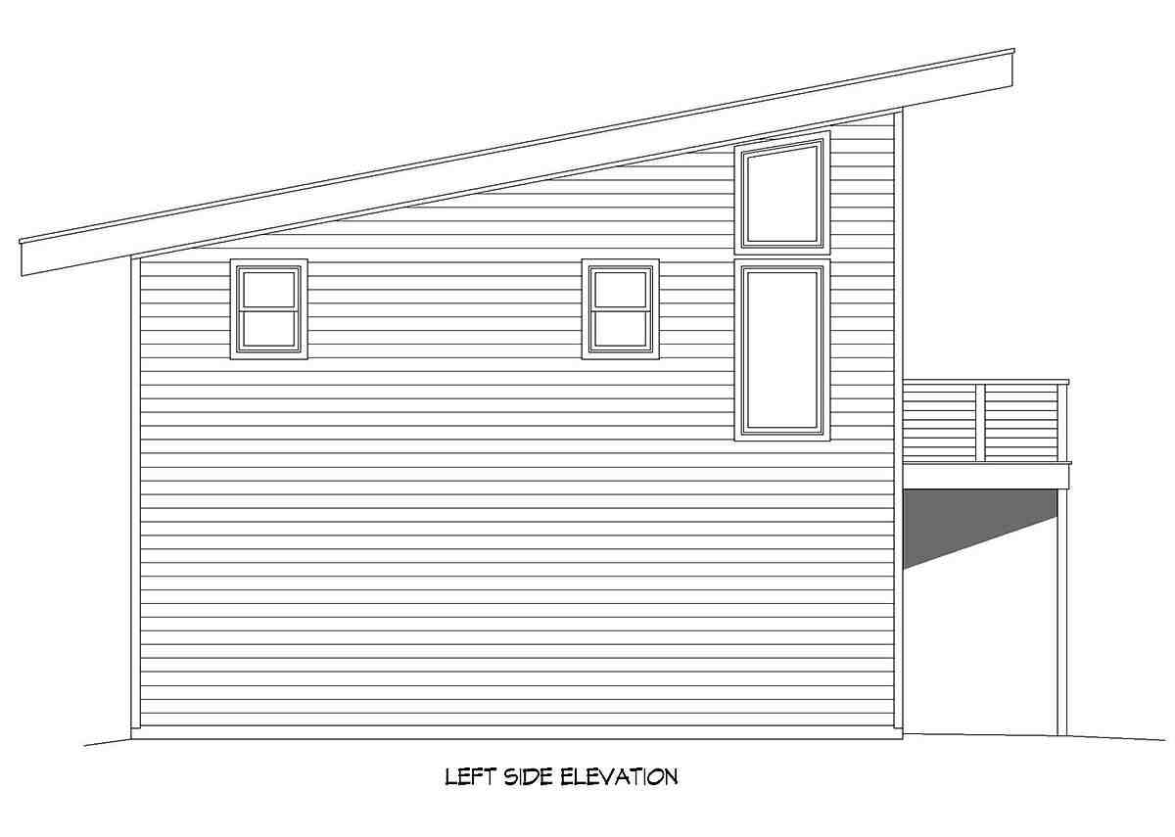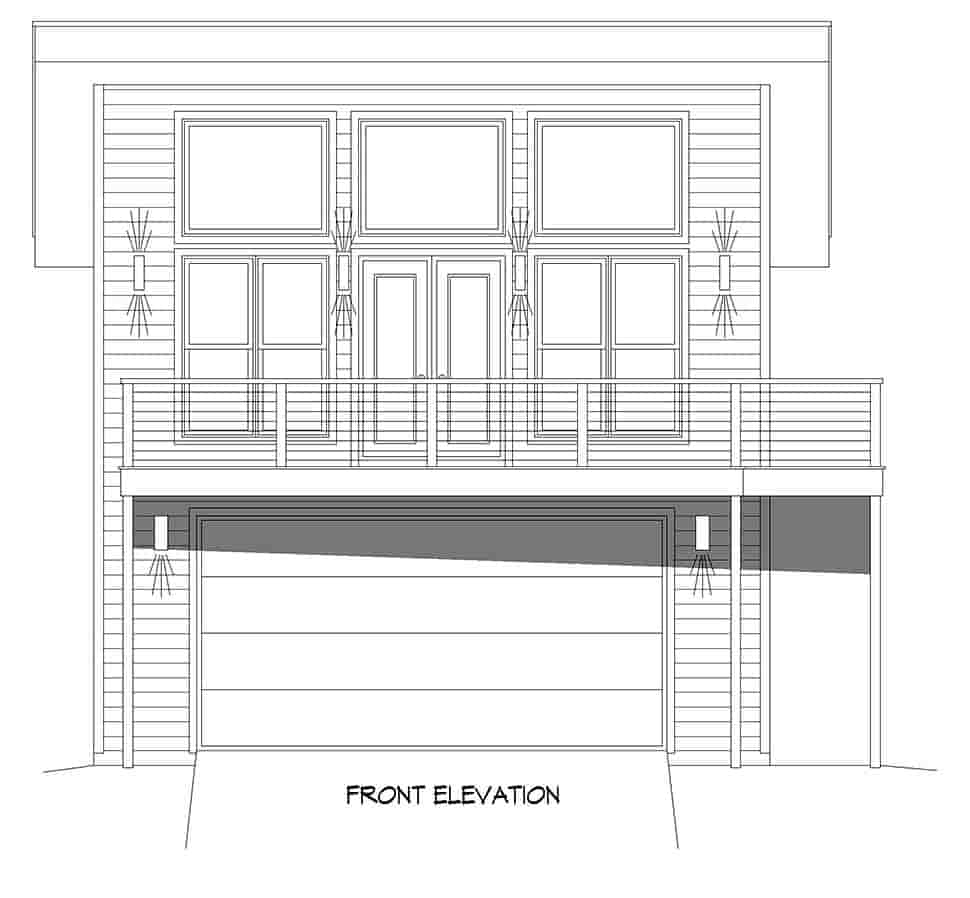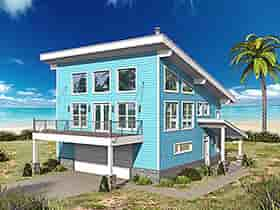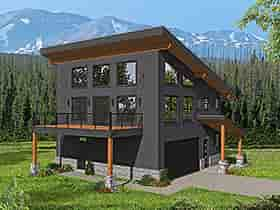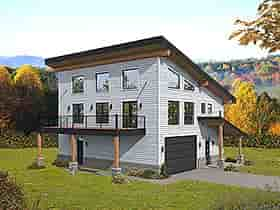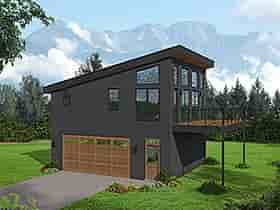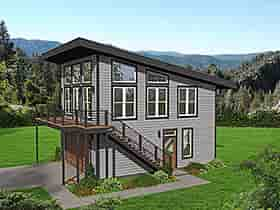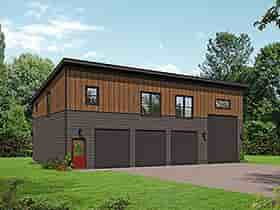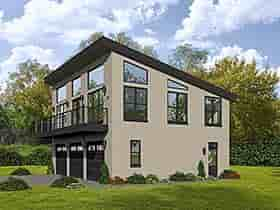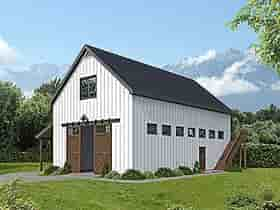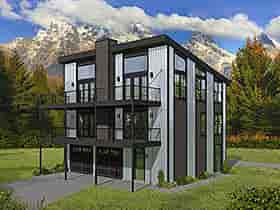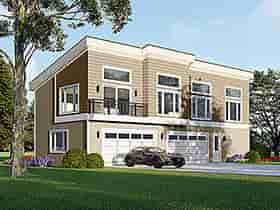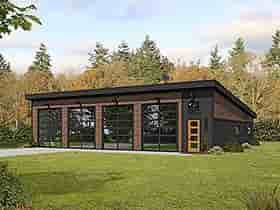- Home
- Garage-Living Plans
- Plan 40896
| Order Code: 26WEB |
Garage-Living Plan 40896
Modern Drive-Under Garage Apartment Plan | Plan 40896
sq ft
876beds
2baths
2bays
2width
23'depth
29'Plan Pricing
- PDF File: $1,295.00
- 5 Sets: $1,526.00
- 5 Sets plus PDF File: $1,583.00
- CAD File: $1,715.00
Single Build License issued on CAD File orders. - Concerning PDF or CAD File Orders: Designer requires that a End User License Agreement be signed before fulfilling PDF and CAD File order.
- Materials List: $368.75
- Right Reading Reverse: $150.00
All sets will be Readable Reverse copies. Turn around time is usually 3 to 5 business days. - Additional Sets: $49.00
Materials List may take 3-5 weeks to fulfill depending on availability.
Available Foundation Types:
- Slab : No Additional Fee
Available Exterior Wall Types:
- 2x6: No Additional Fee
Specifications
| Total Living Area: | 876 sq ft |
| Main Living Area: | 228 sq ft |
| Upper Living Area: | 650 sq ft |
| Garage Area: | 422 sq ft |
| Garage Type: | Attached |
| Garage Bays: | 2 |
| Foundation Types: | Slab |
| Exterior Walls: | 2x6 |
| House Width: | 23'0 |
| House Depth: | 28'3 |
| Number of Stories: | 2 |
| Bedrooms: | 2 |
| Full Baths: | 2 |
| Max Ridge Height: | 24'10 from Front Door Floor Level |
| Primary Roof Pitch: | 2.5:12 |
| Roof Framing: | Stick |
| Deck: | 148 sq ft |
| Main Ceiling Height: | 9' |
| Upper Ceiling Height: | 7' |
| Vaulted Ceiling: | Yes |
Special Features:
- 2nd Floor Balcony
- Deck or Patio
- Entertaining Space
- Open Floor Plan
- Pantry
- Storage Space
Plan Description
Modern Drive-Under Garage Apartment Plan
Drive-Under Garage Apartment Plan 40896 has a total of 876 square feet of living space and 422 square feet of garage space. The upper level consists of a one-bedroom apartment, and the ground floor would make a great office space. Drive-under parking is available for 2 vehicles, and the parking space is 22 feet wide by 18 feet deep. This narrow-lot garage apartment plan is an excellent option for a detached garage plus living space.
Drive-Under Garage Apartment Plan With Optional Office
Homeowners will build this plan for a number of reasons. Firstly, the design is a good option for rental income. The upper-level apartment is autonomous from the ground level. For example, you can only access the upper level via the outside staircase. This arrangement allows your guests to access the apartment, yet your property remains safely undisturbed in the garage. Consequently, your tenants have private living space, and you have the option to use the main floor bedroom as a second rental or as your office.
Secondly, the detached garage is a great expansion for storage. Several different types of businesses require storage space whether it's "for sale" signs or building materials. Choose Drive-Under Garage Apartment Plan 40896 and keep those pricy materials on your property for quick access. Plus, storing equipment in your own building will save money verses renting a storage unit. Thirdly, homeowners like the narrow footprint of this contemporary design. For its size, it packs a great value!
Open Living Space and Great Deck
Drive-Under Garage Apartment Plan 40896 has a total of 876 square feet of living space. One bedroom and one full bathroom are located upstairs. The bedroom is a good size at 12' wide by 11' deep, and it has a walk-in closet. The full bathroom includes a linen closet and tub/shower combination. The floor plan is designed to maximize comfort in the living area. For example, the sink and refrigerator are pushed up against the left wall, and a large kitchen island adds seating and prep space. Even with a few guests, everyone has enough elbow room to be comfortable in the open living space.
In addition, an overflow of guests will enjoy spending time on the deck outside. Finish the decking and garage door with a rich color wood stain, and paint the walls in a soft gray for a contemporary aesthetic. Metal railing on the staircase and deck adds to the industrial vibe of this design. Lastly, we love the angled roof and the floor-to-ceiling windows which enhance the upper-level apartment.
What's Included?
a: Floor Plans: House plan drawings indicating dimensions for construction
b: Roof Plan: Drawings indicating roof slopes and unique conditions
c: Exterior Elevations: Drawings showing appearance and the types of materials used for the exterior finish
d: Building Sections: Drawings cut through important locations in the structure
e: Construction Details: Drawings showing specific construction of building elements at a large scale
f: Kitchen and bath elevations
g: Electrical Plans: Basic electrical layout (suggested locations of fixtures, switches and outlets)
h: Foundation Plan: Dimensioned drawings describing specific foundation conditions for the structure CRAWLSPACE
Plans are sent in AutoCAD 2000 format
Modifications
Plan modification is a way of turning a stock plan into your unique custom plan. It's still just a small fraction of the price you would pay to create a home plan from scratch. We believe that modification estimates should be FREE!
We provide a modification service so that you can customize your new home plan to fit your budget and lifestyle.
Simply contact the modification department via...
Email Us This is the best and quickest way to get a modification quote!
Please include your Telephone Number, Plan Number, Foundation Type, State you are building in and a Specific List of Changes.
It's as simple as that!
Cost To Build
We are sorry, but an estimated cost build report is not available for this particular plan.
Q & A
Ask the Designer any question you may have. NOTE: If you have a plan modification question, please click on the Plan Modifications tab above.
Previous Q & A
A: It is a clearspan with TJI joist
A: The garage is 9ft ceilings. The upstairs rear wall is 7 ft tall and slopes up to approximately 12’6 on the front wall. The roof slope is 2.5:12 Meaning that it slopes up 2.5inches for every 12inch of run
A: 4' front and back 2' left and right
A: Are any of the level one interior walls load bearing? Yes Does it use the same flush glue lam as in 40823? No 2x12@12"o.c. You notice the depth of the garage. The EULA, I intend to purchase the CAD drawings. I would like to have them modified for less glazing and the entry door moved to the middle of the left wall. Does the EULA allow me to modify the design? Thank you Yes
A: Your SIPS company should be able to make the panels from these plans with no problem.
Common Q & A
A: Yes you can! Please click the "Modifications" tab above to get more information.
A: The national average for a house is running right at $125.00 per SF. You can get more detailed information by clicking the Cost-To-Build tab above. Sorry, but we cannot give cost estimates for garage, multifamily or project plans.
FHP Low Price Guarantee
If you find the exact same plan featured on a competitor's web site at a lower price, advertised OR special SALE price, we will beat the competitor's price by 5% of the total, not just 5% of the difference! Our guarantee extends up to 4 weeks after your purchase, so you know you can buy now with confidence.
Related Plans
Buy This Plan
Have any Questions? Please Call 800-482-0464 and our Sales Staff will be able to answer most questions and take your order over the phone. If you prefer to order online click the button below.
Add to cart




