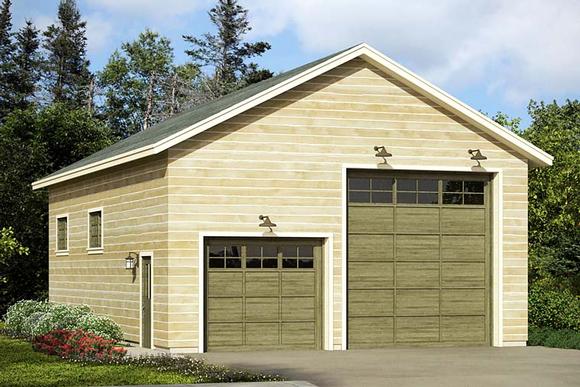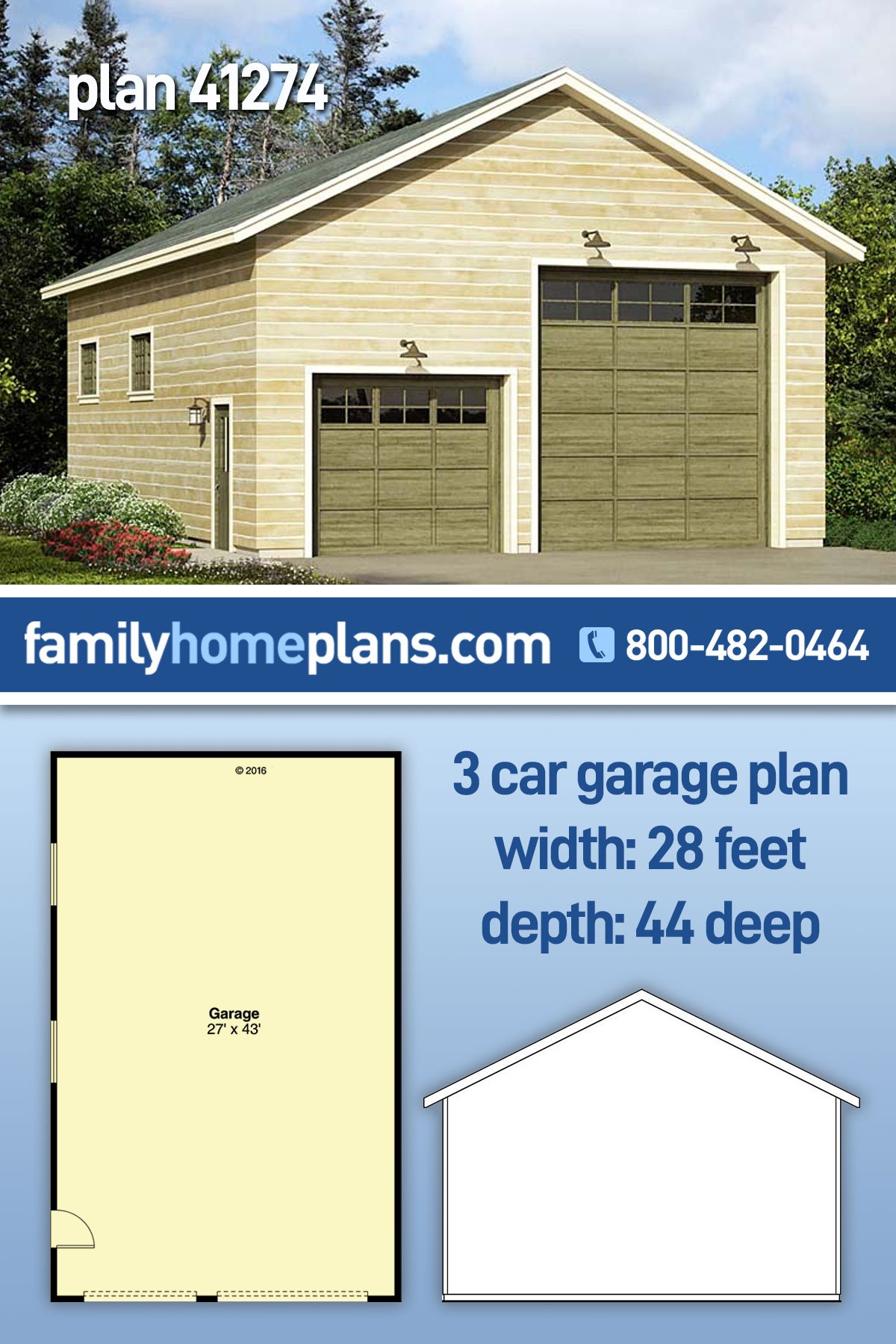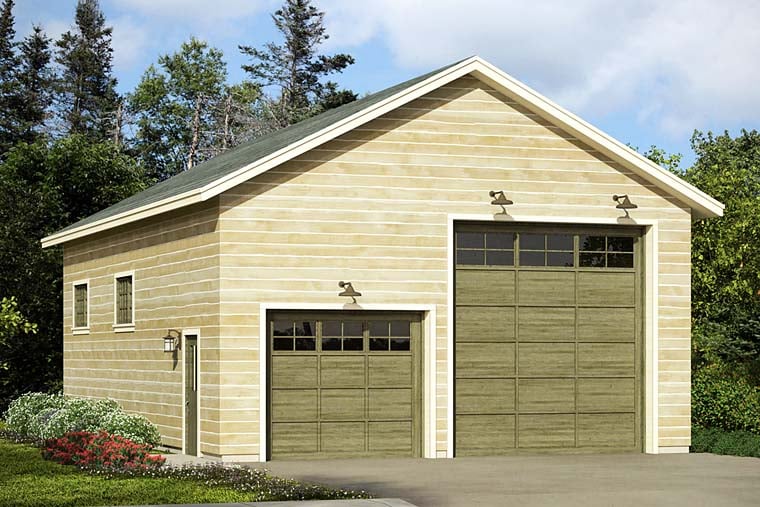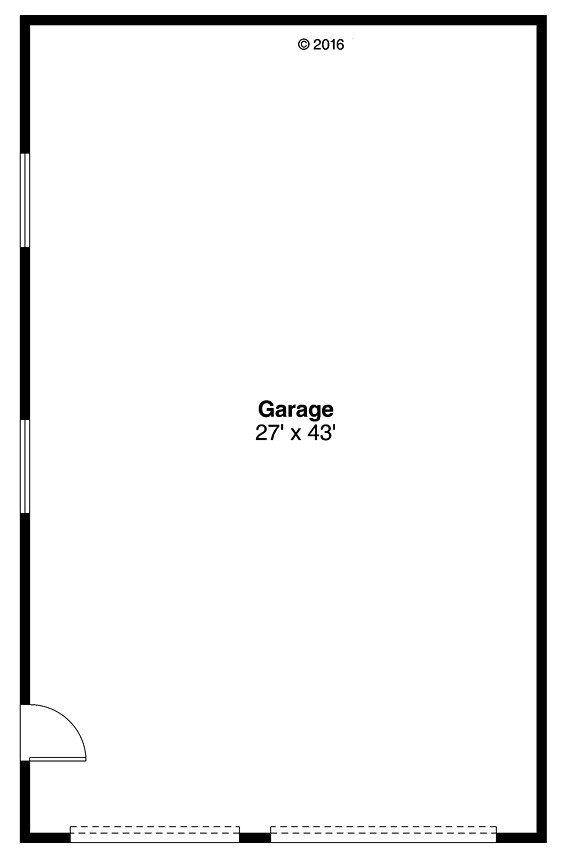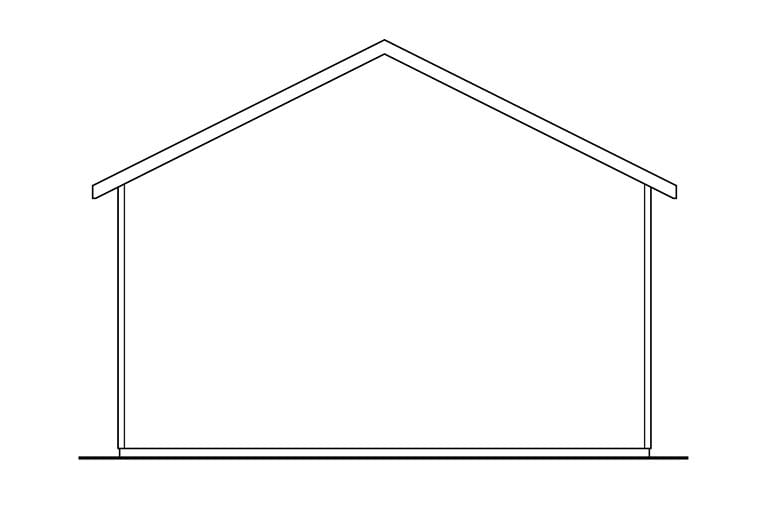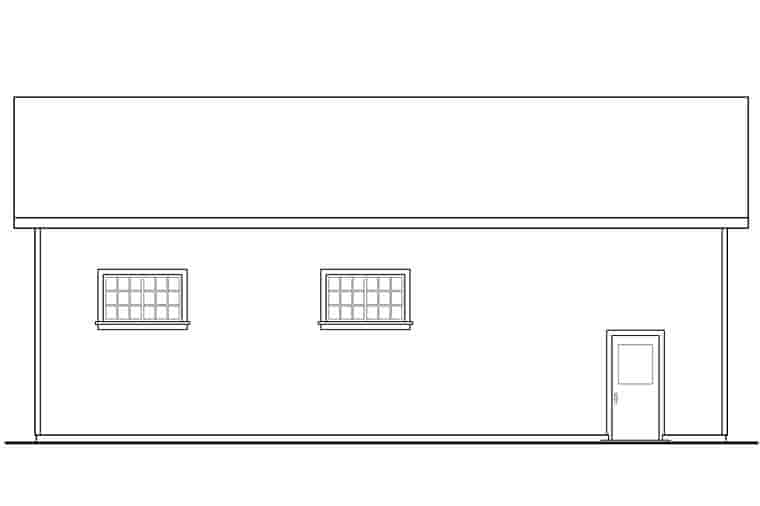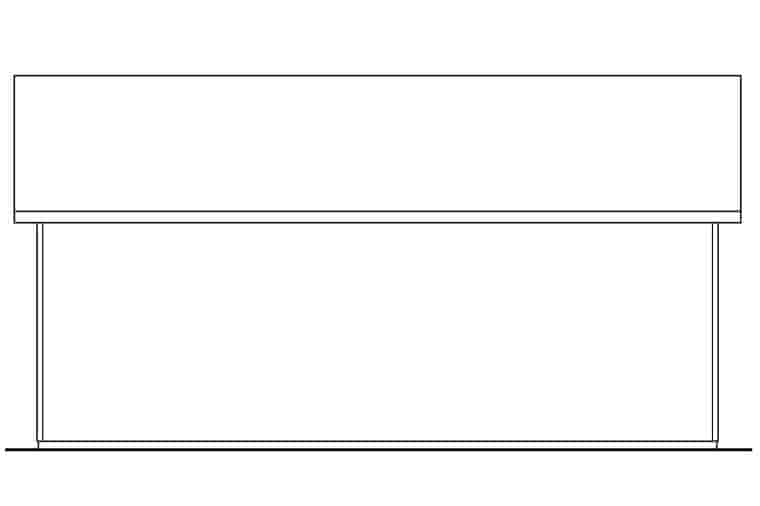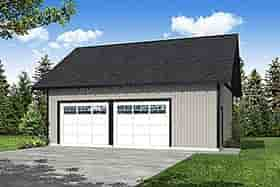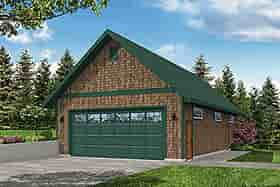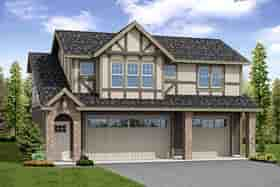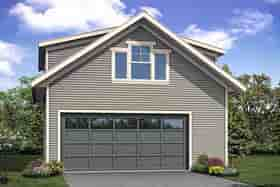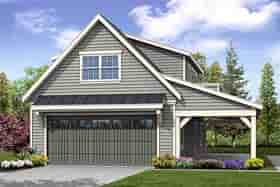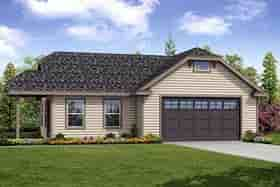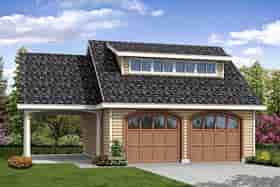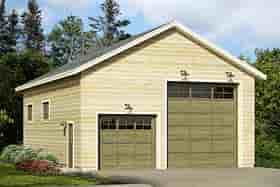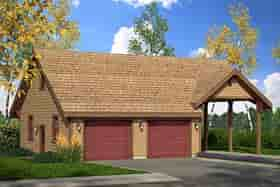- Home
- Garage Plans
- Plan 41274
| Order Code: 00WEB |
3 Car Garage Plan 41274
Garage - Garage with RV Storage | Plan 41274
Plan Pricing
- PDF File: $525.00
- 1 Set: $215.00 **
- 5 Sets plus PDF File: $350.00
- CAD File: $575.00
Single Build License issued on CAD File orders. - Concerning PDF or CAD File Orders: Designer requires that a End User License Agreement be signed before fulfilling PDF and CAD File order.
- Right Reading Reverse: $55.00
All sets will be Readable Reverse copies. Turn around time is usually 3 to 5 business days. - Additional Sets: $20.00
Available Foundation Types:
- Slab : No Additional Fee
Available Exterior Wall Types:
-
2x4:
$60.00
(Please call for drawing time.) - 2x6: No Additional Fee
Specifications
| Garage Area: | 1232 sq ft |
| Garage Type: | Detached |
| Garage Bays: | 3 |
| Foundation Types: | Slab |
| Exterior Walls: | 2x4 - * $60.00 2x6 |
| House Width: | 28'0 |
| House Depth: | 44'0 |
| Number of Stories: | 1 |
| Max Ridge Height: | 22'0 from Front Door Floor Level |
| Primary Roof Pitch: | 6:12 |
| Roof Load: | 25 psf |
| Roof Framing: | Truss |
| Main Ceiling Height: | 14'0 |
What's Included?
Elevations: Drawings which show the front, sides, and rear of the home, including exterior materials, trim sizes, roof pitches, etc.
Main Floor Plan: Shows the placement and dimensions of all walls, doors, and windows. Includes the location of beams, ceiling heights, pertinent interior elevations, etc.
Second Floor Plan (if any): Shows the second floor in the same detail as the main floor. Includes second floor framing and details.
Foundation Plan: Shows the location of all concrete footings, floor beams, first floor framing, and foundation details.
Basement Plan (if any): Included if the plan has a basement alternative. Shows all basement details. Plans which include alternate basement stair location or main basement stair will include a basement plan. Other plans can be modified to include a basement foundation.
Roof Framing Plan: Shows roof outlines, conventional framing and/or trusses, beams, roof framing details, etc.
Details: Drawings which show specific details such as fireplaces, stairways, decks, etc.
Section: A drawing of a cross-section of the home. Shows support members, exterior and interior materials, insulation, and foundation.
Electrical Plan: A schematic layout of all lighting and electrical outlets.
Modifications
1) Please Email Us your changes. (Itemized list of changes with details)
Cost To Build
We are sorry, but an estimated cost build report is not available for this particular plan.
Q & A
Ask the Designer any question you may have. NOTE: If you have a plan modification question, please click on the Plan Modifications tab above.
Previous Q & A
A: Hello, The smaller garage door is 9' wide by 8' tall and the larger door is 12' wide by 13' tall. Thank you!
A: Good afternoon, The larger RV door is 12’ x 13’ and the smaller one is 9’ x 8’. Thank you!
A: Good Morning, The ceiling height for this garage plan is 14’. Please let us know if you have any additional questions about this plan. Thank you,
A: Thank you for your inquiry into garage plan #41274. The two garage door sizes are: • 12’ x 13’ • 9’ x 8’
A: Thank you for your interest in plan 41274. This design is drawn on a monolithic slab foundation and our construction drawings will provide you with the foundation page and supporting details. Please let us know if you have any other questions about this plan.
A: Hello, The answers to the question outlined below are as follows: • The ceiling has a 14’ high top plate • The roof pitch is 6/12 for this plan • The smaller garage door measures 9’ wide by 8’ high • The larger garage door measures 12’ wide by 13’ high Please let us know if there is anything else we can help answer! Thank you, have a great rest of your day. Jaycee
Common Q & A
A: Yes you can! Please click the "Modifications" tab above to get more information.
A: The national average for a house is running right at $125.00 per SF. You can get more detailed information by clicking the Cost-To-Build tab above. Sorry, but we cannot give cost estimates for garage, multifamily or project plans.
FHP Low Price Guarantee
If you find the exact same plan featured on a competitor's web site at a lower price, advertised OR special SALE price, we will beat the competitor's price by 5% of the total, not just 5% of the difference! Our guarantee extends up to 4 weeks after your purchase, so you know you can buy now with confidence.
Buy This Plan
Have any Questions? Please Call 800-482-0464 and our Sales Staff will be able to answer most questions and take your order over the phone. If you prefer to order online click the button below.
Add to cart




