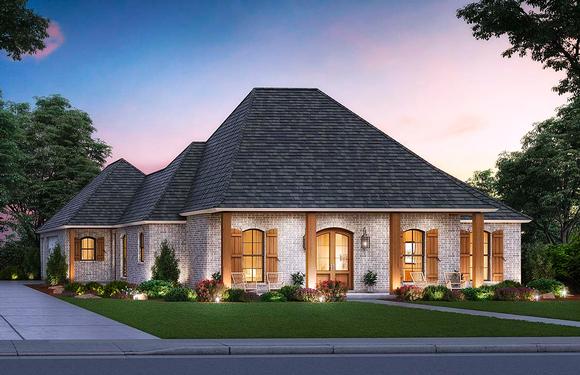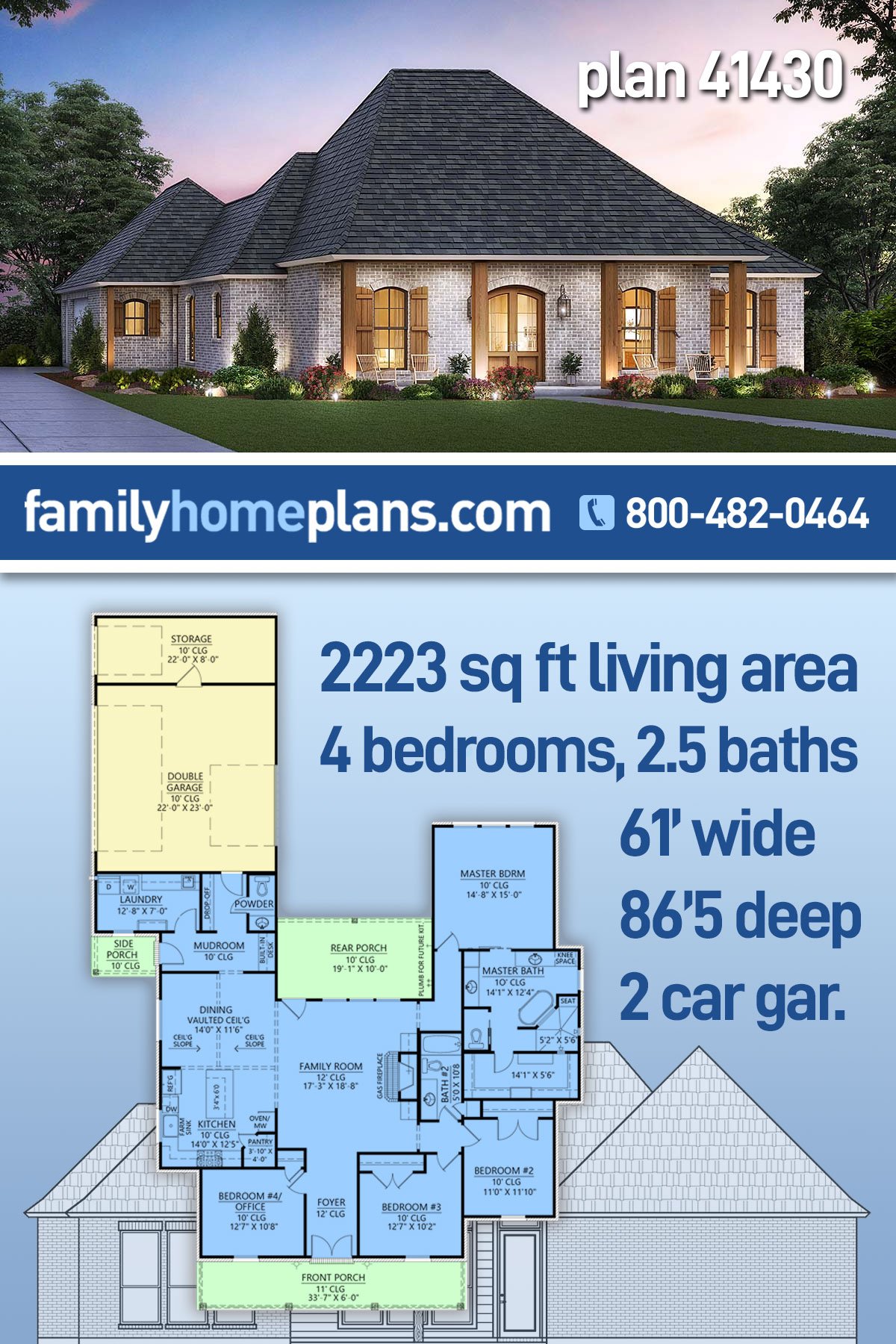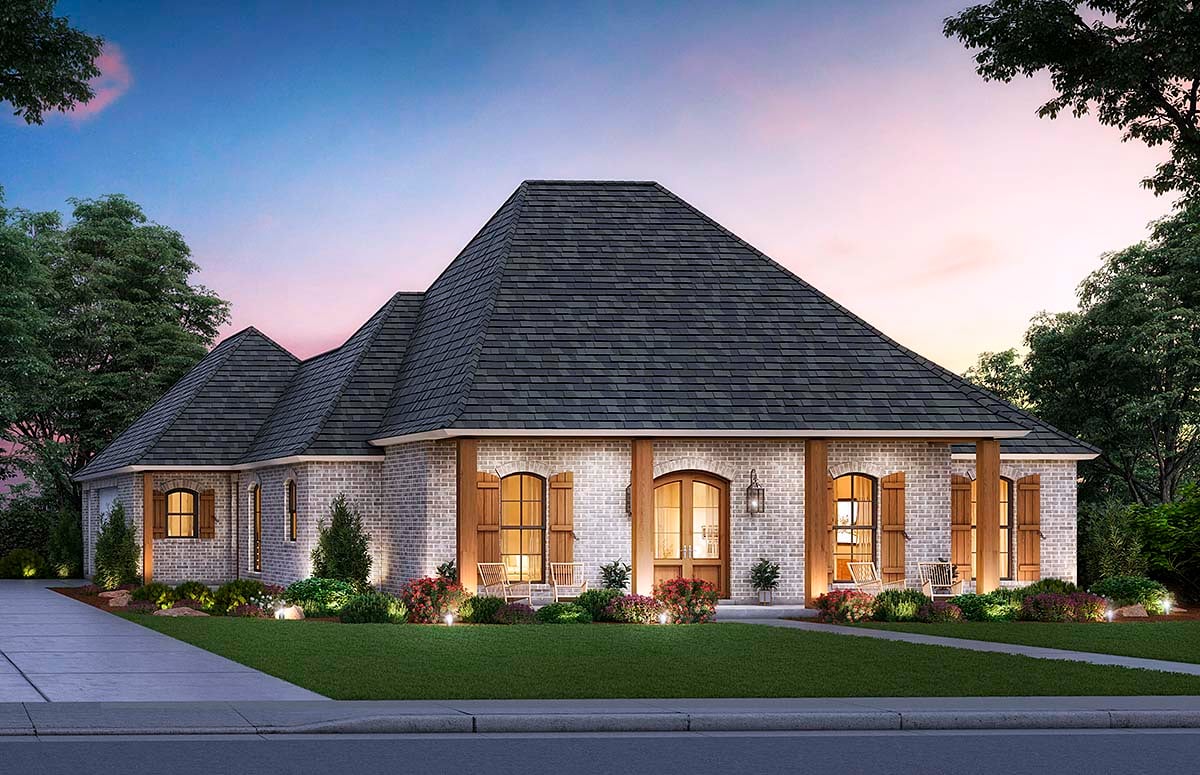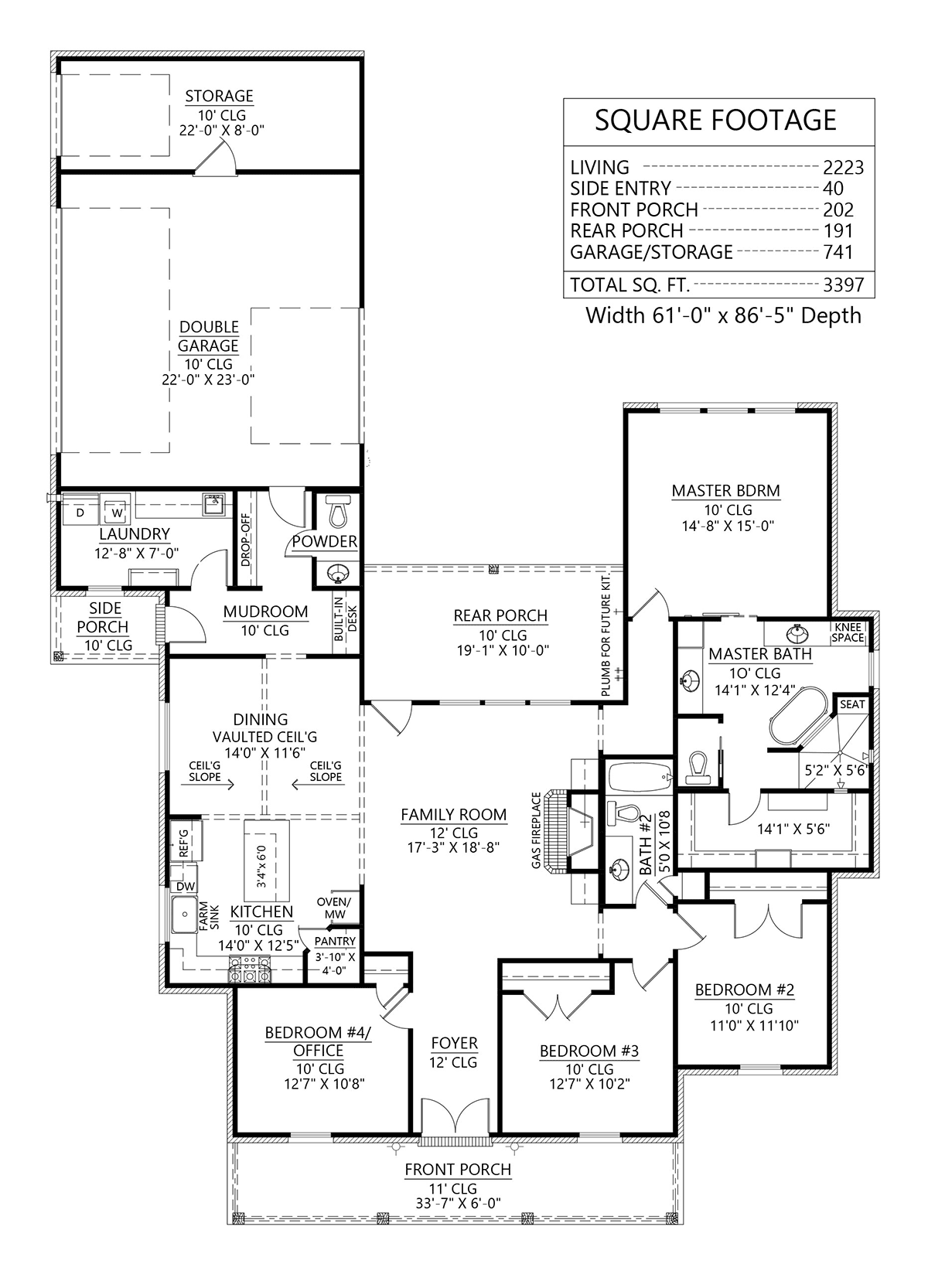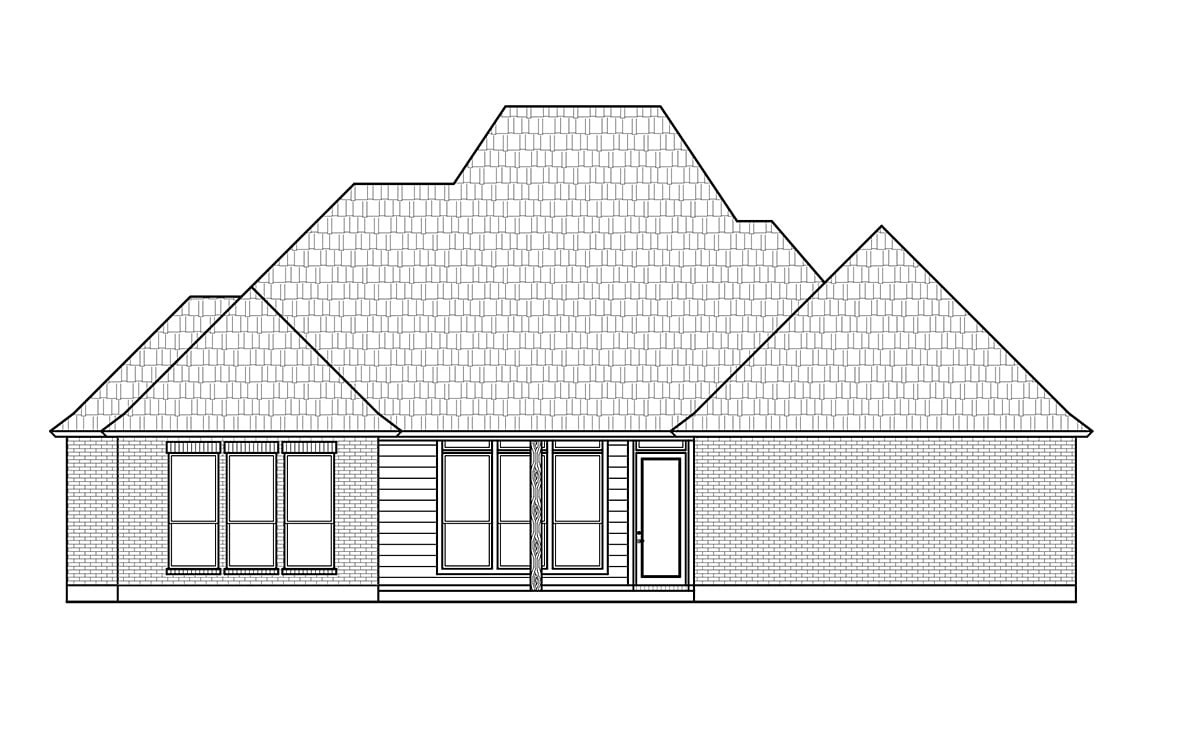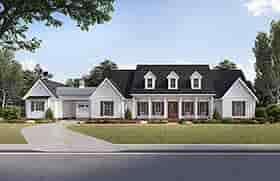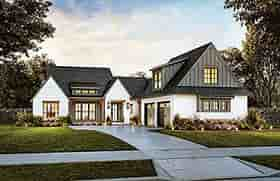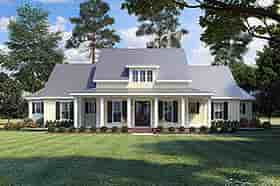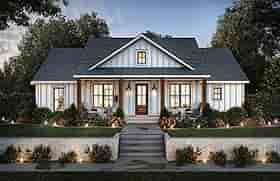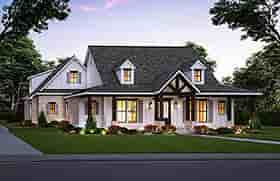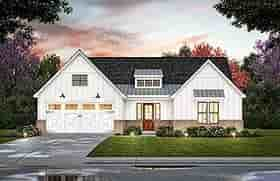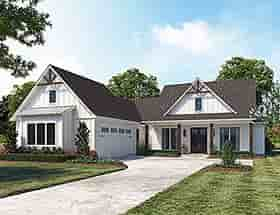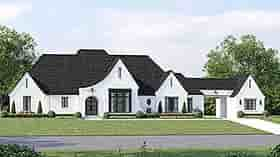- Home
- House Plans
- Plan 41430
| Order Code: 00WEB |
House Plan 41430
4 Bedroom French Country House Plan | Plan 41430
sq ft
2223beds
4baths
2.5bays
2width
61'depth
87'Plan Pricing
- PDF File: $1,245.00
- PDF File Unlimited Build: $1,945.00
Unlimited Build License issued on PDF File Unlimited Build orders. - CAD File Unlimited Build: $2,745.00
Unlimited Build License issued on CAD File Unlimited Build orders. - Right Reading Reverse: $225.00
All sets will be Readable Reverse copies. Turn around time is usually 3 to 5 business days.
Available Foundation Types:
-
Crawlspace
: $175.00
May require additional drawing time, please call to confirm before ordering. - Slab : No Additional Fee
Available Exterior Wall Types:
- 2x4: No Additional Fee
-
2x6:
$295.00
(Please call for drawing time.)
Specifications
| Total Living Area: | 2223 sq ft |
| Main Living Area: | 2223 sq ft |
| Garage Area: | 741 sq ft |
| Garage Type: | Attached |
| Garage Bays: | 2 |
| Foundation Types: | Crawlspace - * $175.00 Slab |
| Exterior Walls: | 2x4 2x6 - * $295.00 |
| House Width: | 61'0 |
| House Depth: | 86'5 |
| Number of Stories: | 1 |
| Bedrooms: | 4 |
| Full Baths: | 2 |
| Half Baths: | 1 |
| Max Ridge Height: | 29'0 from Front Door Floor Level |
| Primary Roof Pitch: | 9:12 |
| Roof Framing: | Stick |
| Porch: | 393 sq ft |
| FirePlace: | Yes |
| 1st Floor Master: | Yes |
| Main Ceiling Height: | 10'0 |
Special Features:
- Brick or Stone Veneer
- Entertaining Space
- Front Porch
- Mudroom
- Open Floor Plan
- Pantry
- Rear Porch
- Storage Space
Plan Description
4 Bedroom French Country House Plan
French Country House Plan 41430 has 2,223 square feet of living space, 4 beds, and 2.5 baths. In addition, the plan offers a 2 car, side-load garage, and 2 large covered porches. The back covered porch can be plumbed for a future outdoor kitchen. French Country features give this home amazing curb appeal. For instance, we love the steeply-pitched hip roof, arched windows, and thick wooden porch columns.
French Country House Plan with Open Living Space
Homebuyers will choose this plan for several reasons. Firstly, it offers open living space. Upon entering from the foyer, you find open space between the family room, kitchen, and dining rooms. The family room is anchored by an impressive gas fireplace. Traffic flows gracefully around the large island in the kitchen. The island includes space for seating and prepping meals, and it measures 3'4 wide by 6' deep. We love the corner walk-in pantry too.
Secondly, French Country House Plan 41430 has a large laundry room. For example, the laundry room measures 12'8 wide by 7' deep. Families appreciate the laundry room because it has so much elbow room. Use the counter for folding clothes, and install cabinets for storing cleaning supplies. Plus, the utility sink is a good place to wash layers of mud from soccer uniforms before throwing them in the washer.
Thirdly, several functional rooms help out with big family chaos. The storage room in the garage is large enough for parking a small vehicle. Store all of your family's recreational equipment here too. Coming inside from the garage, there is a convenient drop zone and half bathroom. The mud room also includes a built-in desk. Use this as the command center of the home.
4 Bedroom House Plan
Large families will choose French Country House Plan 41430 because it has 4 bedrooms. The children's bedrooms are located at the front of the home. Each has a standard sized closet, and they share bathroom number two. If you don't need so many bedrooms, use bedroom 4 as a home office because it has a great location right off the foyer. For that matter, it could double as a guest room.
Enter the master suite from the hallway in the rear of the house. Being farther from the children's bedrooms gives Mom and Dad more peace and quiet. Open the sliding barn-style door to access the fully-appointed ensuite. Every detail drips with luxury! The ensuite includes his and her vanities, custom shower, private water closet, and freestanding tub. The best part is the huge walk-in master closet which measures 14'1 wide by 5'6 deep!
What's Included?
1/4" scale floor plan which includes window & door schedules. Our floor plans are very detailed.
1/4” scale Electrical layout which includes much detail such as: Recessed lights, fan/lights, switches, outlets, cable tv & telephone locations, exterior flood light locations, weather proof outlets, heat/vent/light locations…etc.
1/4" scale front and rear and side elevations.
1/4” scale foundation plans which do include floor & ceiling framing member specifications.
1/2” scale typical wall sections and all foundation section details.
Roof plans are provided with every package. This will show all roof slopes and a roof framing detail.
Miscellaneous details as needed per house plan.
Kitchen/ bath cabinet elevations are provided.
Modifications
1. Complete this On-Line Request Form
2. Print, complete and fax this PDF Form to us at 1-800-675-4916.
3. Want to talk to an expert? Call us at 913-938-8097 (Canadian customers, please call 800-361-7526) to discuss modifications.
Note: - a sketch of the changes or the website floor plan marked up to reflect changes is a great way to convey the modifications in addition to a written list.
We Work Fast!
When you submit your ReDesign request, a designer will contact you within 24 business hours with a quote.
You can have your plan redesigned in as little as 14 - 21 days!
We look forward to hearing from you!
Start today planning for tomorrow!
Cost To Build
- No Risk Offer: Order your Home-Cost Estimate now for just $24.95! We provide a discount code in your receipt that will refund (plus some) the Home-Cost price when you decide to order any plan on our website!
- Get more accurate results, quicker! No need to wait for a reliable cost.
- Get a detailed cost report for your home plan with over 70 lines of summarized cost information in under 5 minutes!
- Cost report for your zip code. (the zip code can be changed after you receive the online report)
- Estimate 1, 1-1/2 or 2 story home plans. **
- Interactive! Instantly see the costs change as you vary quality levels Economy, Standard, Premium and structure such as slab, basement and crawlspace.
- Your estimate is active for 1 FULL YEAR!
QUICK Cost-To-Build estimates have the following assumptions:
QUICK Cost-To-Build estimates are available for single family, stick-built, detached, 1 story, 1.5 story and 2 story home plans with attached or detached garages, pitched roofs on flat to gently sloping sites.QUICK Cost-To-Build estimates are not available for specialty plans and construction such as garage / apartment, townhouse, multi-family, hillside, flat roof, concrete walls, log cabin, home additions, and other designs inconsistent with the assumptions outlined in Item 1 above.
User is able to select and have costs instantly calculate for slab on grade, crawlspace or full basement options.
User is able to select and have costs instantly calculate different quality levels of construction including Economy, Standard, Premium. View Quality Level Assumptions.
Estimate will dynamically adjust costs based on the home plan's finished square feet, porch, garage and bathrooms.
Estimate will dynamically adjust costs based on unique zip code for project location.
All home plans are based on the following design assumptions: 8 foot basement ceiling height, 9 foot first floor ceiling height, 8 foot second floor ceiling height (if used), gable roof; 2 dormers, average roof pitch is 12:12, 1 to 2 covered porches, porch construction on foundations.
Summarized cost report will provide approximately 70 lines of cost detail within the following home construction categories: Site Work, Foundations, Basement (if used), Exterior Shell, Special Spaces (Kitchen, Bathrooms, etc), Interior Construction, Elevators, Plumbing, Heating / AC, Electrical Systems, Appliances, Contractor Markup.
QUICK Cost-To-Build generates estimates only. It is highly recommend that one employs a local builder in order to get a more accurate construction cost.
All costs are "installed costs" including material, labor and sales tax.
** Available for U.S. only.
Q & A
Ask the Designer any question you may have. NOTE: If you have a plan modification question, please click on the Plan Modifications tab above.
Common Q & A
A: Yes you can! Please click the "Modifications" tab above to get more information.
A: The national average for a house is running right at $125.00 per SF. You can get more detailed information by clicking the Cost-To-Build tab above. Sorry, but we cannot give cost estimates for garage, multifamily or project plans.
FHP Low Price Guarantee
If you find the exact same plan featured on a competitor's web site at a lower price, advertised OR special SALE price, we will beat the competitor's price by 5% of the total, not just 5% of the difference! Our guarantee extends up to 4 weeks after your purchase, so you know you can buy now with confidence.
Buy This Plan
Have any Questions? Please Call 800-482-0464 and our Sales Staff will be able to answer most questions and take your order over the phone. If you prefer to order online click the button below.
Add to cart




