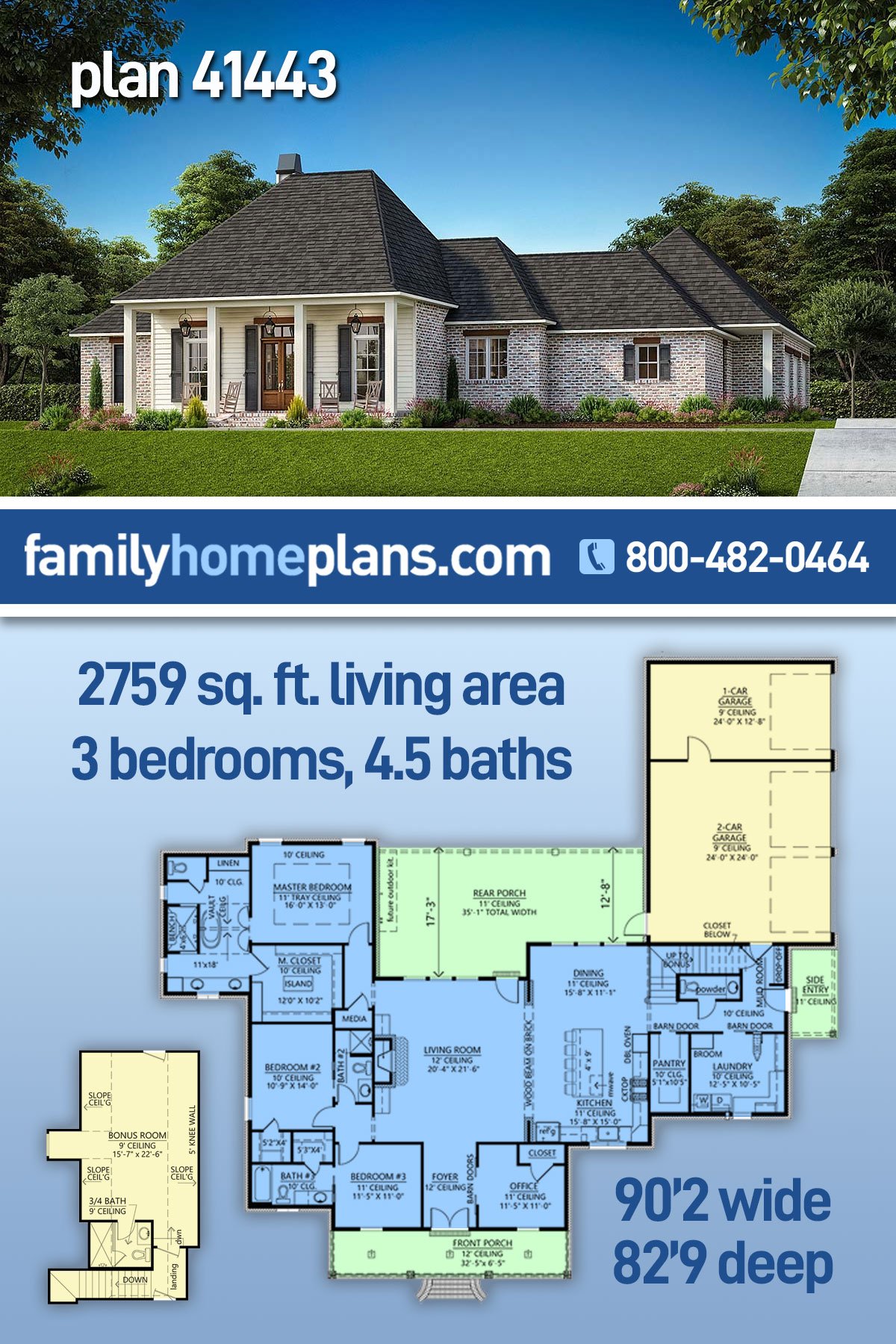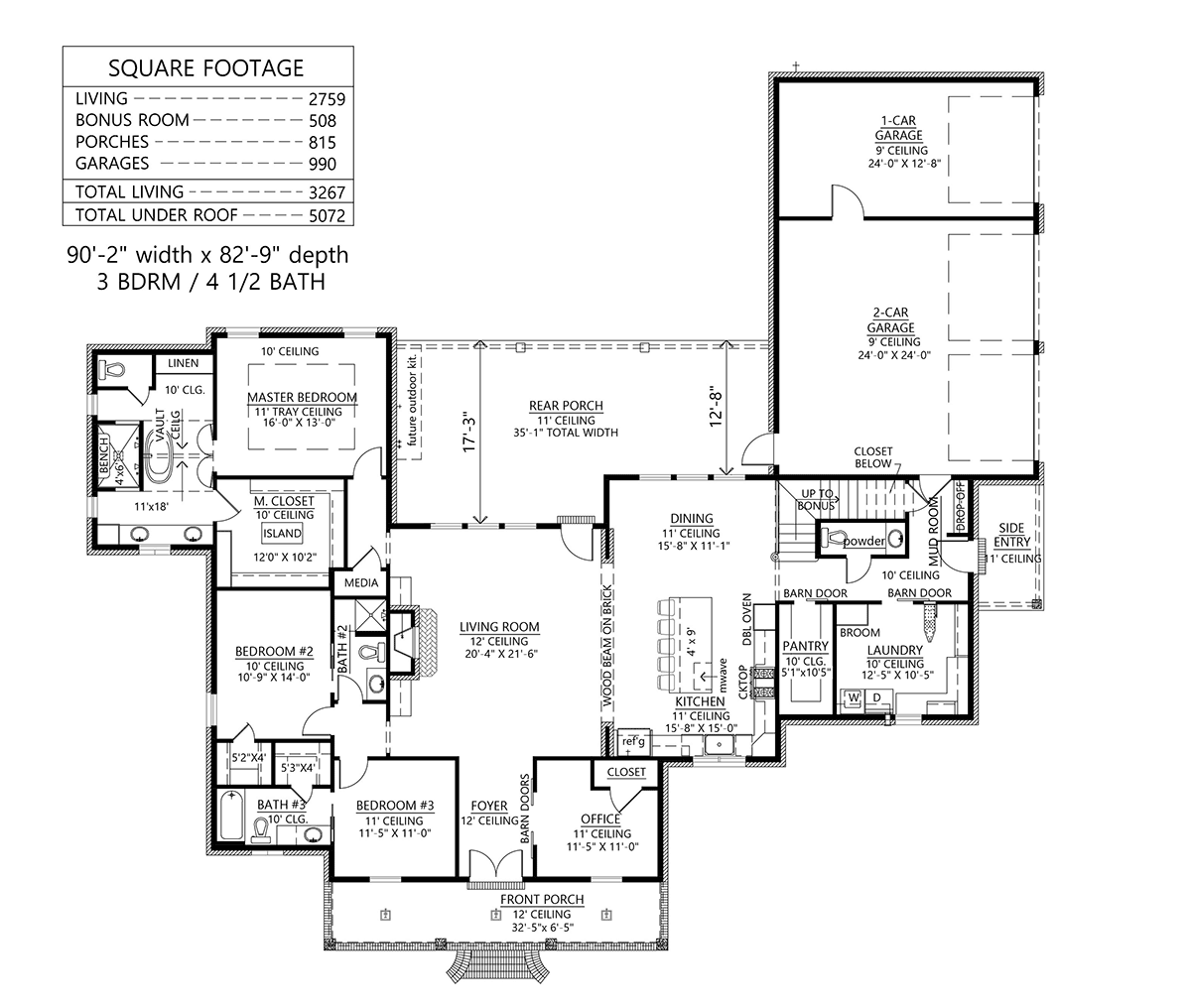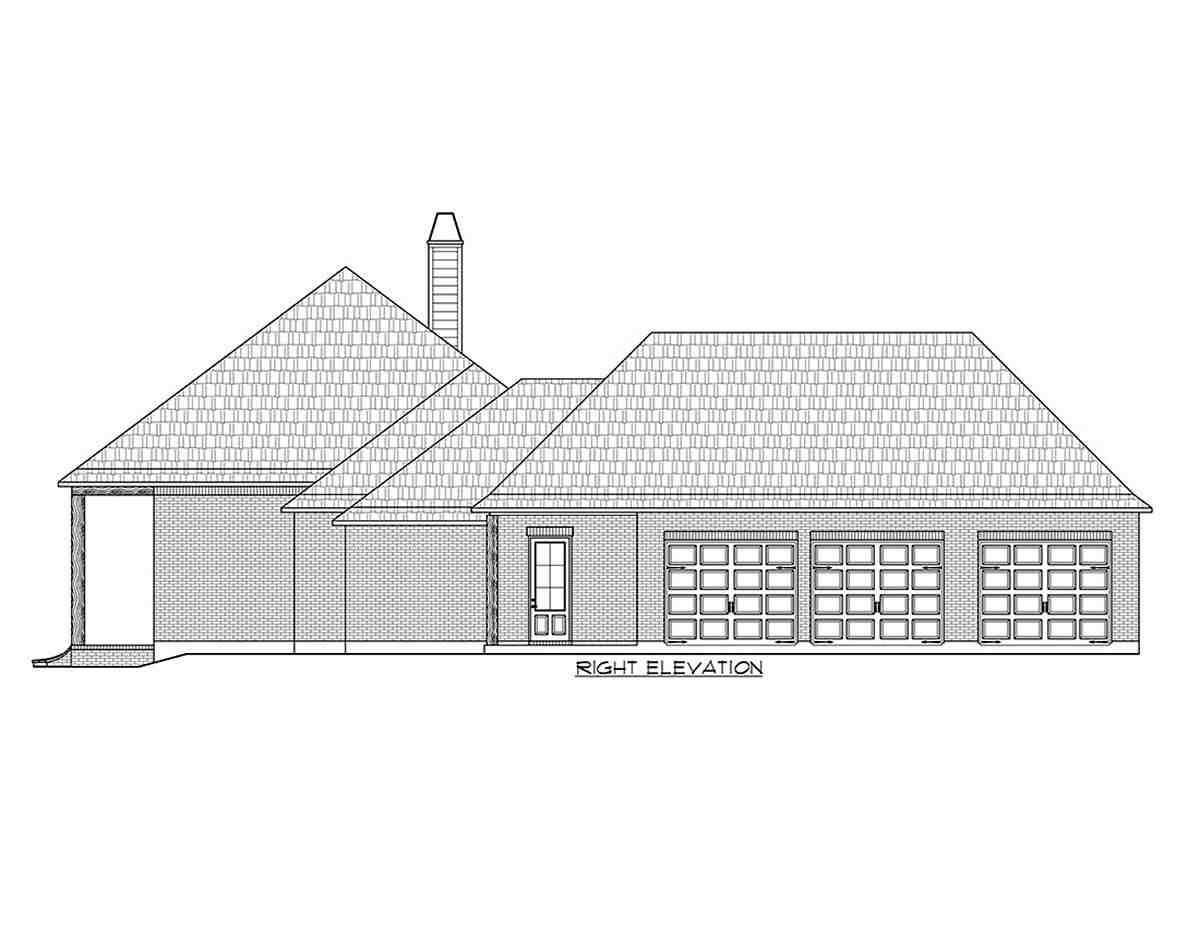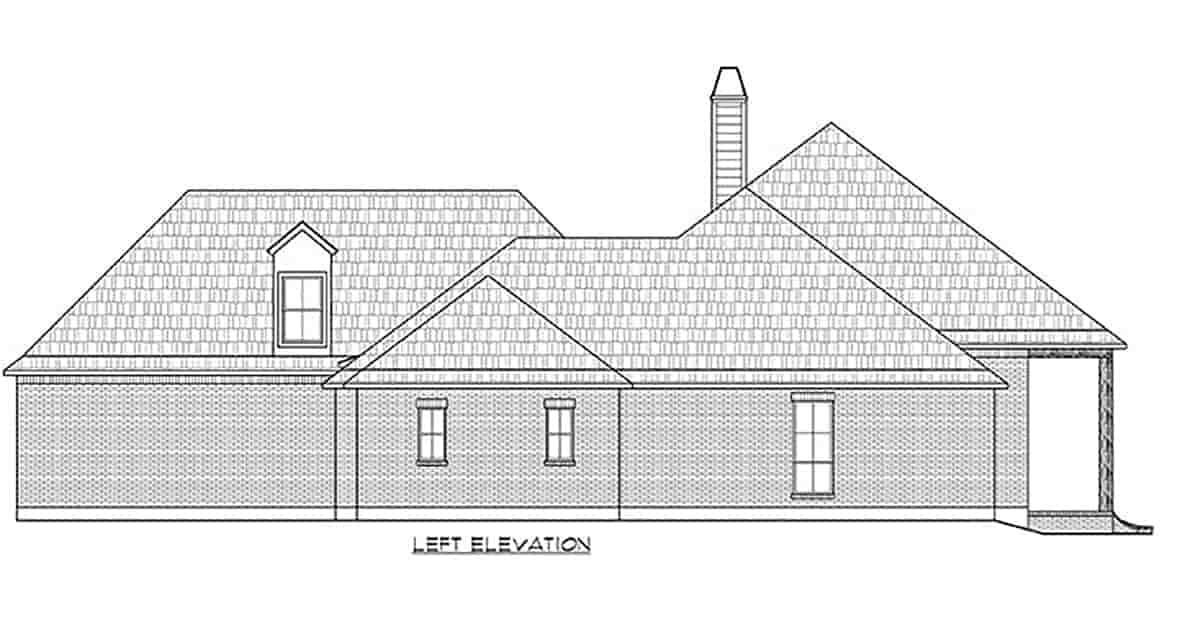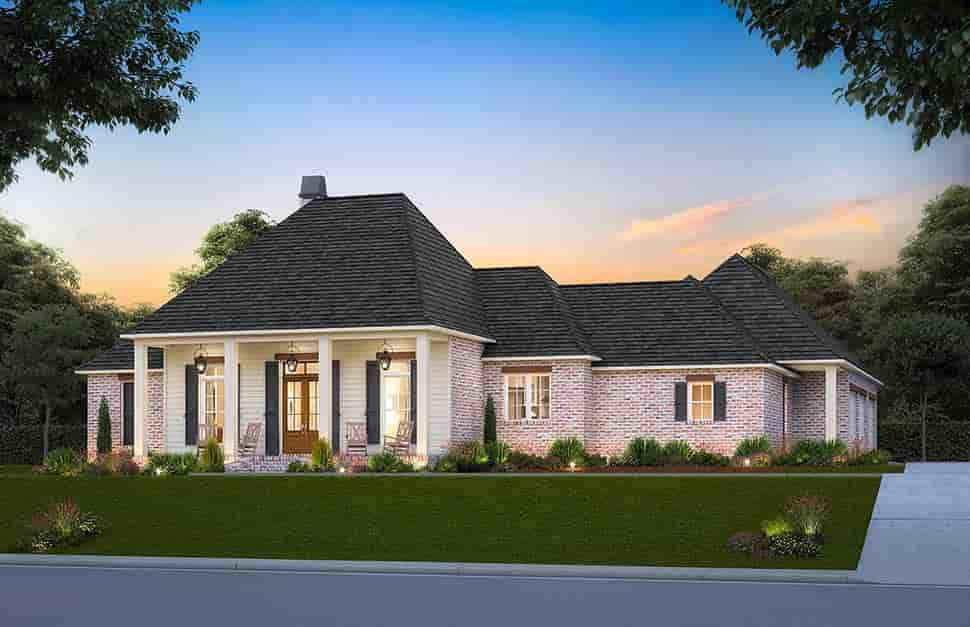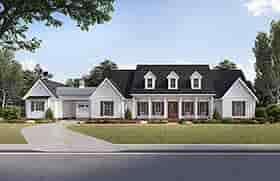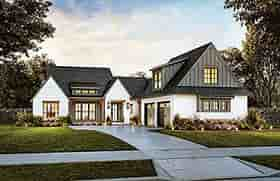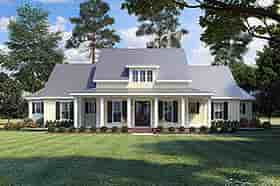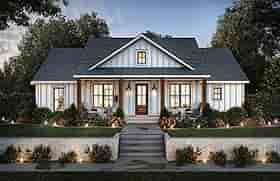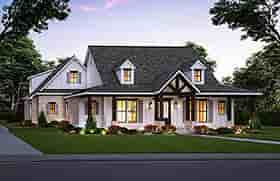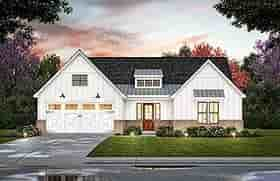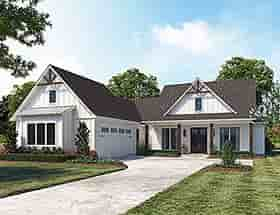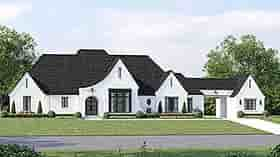- Home
- House Plans
- Plan 41443
| Order Code: 26WEB |
House Plan 41443
Louisiana Style Home Plan With Bonus Room | Plan 41443
sq ft
2759beds
3baths
4.5bays
3width
91'depth
83'Plan Pricing
- PDF File: $1,295.00
- PDF File Unlimited Build: $1,995.00
Unlimited Build License issued on PDF File Unlimited Build orders. - CAD File Unlimited Build: $2,795.00
Unlimited Build License issued on CAD File Unlimited Build orders. - Right Reading Reverse: $225.00
All sets will be Readable Reverse copies. Turn around time is usually 3 to 5 business days.
Additional Notes
Garage has 9' ceiling height. Total under roof is 5072sq ft.Available Foundation Types:
-
Crawlspace
: $175.00
May require additional drawing time, please call to confirm before ordering. - Slab : No Additional Fee
Available Exterior Wall Types:
- 2x4: No Additional Fee
-
2x6:
$295.00
(Please call for drawing time.)
Specifications
| Total Living Area: | 2759 sq ft |
| Main Living Area: | 2759 sq ft |
| Bonus Area: | 508 sq ft |
| Garage Area: | 990 sq ft |
| Garage Type: | Attached |
| Garage Bays: | 3 |
| Foundation Types: | Crawlspace - * $175.00 Slab |
| Exterior Walls: | 2x4 2x6 - * $295.00 |
| House Width: | 90'2 |
| House Depth: | 82'9 |
| Number of Stories: | 1 |
| Bedrooms: | 3 |
| Full Baths: | 4 |
| Half Baths: | 1 |
| Max Ridge Height: | 29'1 from Front Door Floor Level |
| Primary Roof Pitch: | 9:12 |
| Roof Framing: | Stick |
| Porch: | 815 sq ft |
| FirePlace: | Yes |
| 1st Floor Master: | Yes |
| Main Ceiling Height: | 10'0 |
Special Features:
- Bonus Room
- Brick or Stone Veneer
- Entertaining Space
- Front Porch
- Open Floor Plan
- Pantry
- Rear Porch
Plan Description
Louisiana Style Home Plan With Bonus Room
Louisiana Style Home Plan 41443 has 2,759 square feet of living space. Included on the main floor are 3 bedrooms and 3.5 bathrooms. In addition, the bonus room upstairs has 508 square feet including a future bathroom. Finish the bonus room during the initial construction, or finish it later when your budget allows. Your home value will increase because the total living area will be 3,267 sq. ft. if you finish the FROG (future room over garage).
Louisiana Style Home Plan With Curb Appeal
This is a beautiful example of Louisiana Style Architecture. Firstly, we are impressed because it has a majestic front porch. Four columns span the front and accentuate the high ceiling. Secondly, the front steps have a subtle yet graceful curve. Thirdly, the double front door is flanked with tall windows and Southern-style hurricane shutters.
We call it Louisiana style, however, this home will look great all over the U.S. and Canada. Several features on the exterior will catch the eye of homebuyers. For example, the tall pitched roof promises high ceilings inside. We love the combination of red brick and wood siding. Rocking chairs, antique style lamps, and great landscaping will make this home sell fast on the real estate market.
Aside from curb appeal, Louisiana Style Home Plan 41443 offers great outdoor living space. We already noticed the welcoming rocking chairs on the front porch, but lets take a look at the back too. There is a large rear covered porch which includes a future outdoor kitchen. Use it to spend quality time with your family or to entertain friends.
Big Laundry Room and Luxurious Kitchen
After perusing the floor plan, what do you like best about this Southern Style Home Plan? If you love to cook, the kitchen will not disappoint. It includes a huge island with enough seating for 5 people. Your kitchen is a blank slate. Choose your favorite cabinets, counter tops, and back splash. Check around the corner, and you will find a large pantry for all of your storage needs.
For those who like to be organized, notice the huge laundry room. Cabinets, broom closet, and counter space are all included for your convenience. Outside the laundry room, parents will appreciate the drop zone by the garage exit. Leave book bags and boots here to keep the clutter at bay.
When it comes time to relax, Louisiana Style Home Plan 41443 has 3 bedrooms on the main floor. If you have young children, don't worry; the bedrooms are close together. The master suite has a tray ceiling and a great ensuite. The master bath includes a double vanity, private water closet, linen storage, shower with bench, and a show-stopping, free-standing tub. Best of all is the huge walk-in closet which measures 12' wide by 12' deep.
Bedroom 2 has a walk-in closet and access to a guest bathroom in the hallway. Bedroom 3 has a walk-in closet, and the occupant will love having their own bathroom. Another selling-point is the bonus room upstairs. Use it for a guest room, game room, gym, or home office. For extra income, you can rent it out. This home includes a 3 car, side load garage. Your tenant will have their own parking space and lots of privacy.
What's Included?
1/4" scale floor plan which includes window & door schedules. Our floor plans are very detailed.
1/4” scale Electrical layout which includes much detail such as: Recessed lights, fan/lights, switches, outlets, cable tv & telephone locations, exterior flood light locations, weather proof outlets, heat/vent/light locations…etc.
1/4" scale front and rear and side elevations.
1/4” scale foundation plans which do include floor & ceiling framing member specifications.
1/2” scale typical wall sections and all foundation section details.
Roof plans are provided with every package. This will show all roof slopes and a roof framing detail.
Miscellaneous details as needed per house plan.
Kitchen/ bath cabinet elevations are provided.
Modifications
1. Complete this On-Line Request Form
2. Print, complete and fax this PDF Form to us at 1-800-675-4916.
3. Want to talk to an expert? Call us at 913-938-8097 (Canadian customers, please call 800-361-7526) to discuss modifications.
Note: - a sketch of the changes or the website floor plan marked up to reflect changes is a great way to convey the modifications in addition to a written list.
We Work Fast!
When you submit your ReDesign request, a designer will contact you within 24 business hours with a quote.
You can have your plan redesigned in as little as 14 - 21 days!
We look forward to hearing from you!
Start today planning for tomorrow!
Cost To Build
- No Risk Offer: Order your Home-Cost Estimate now for just $24.95! We provide a discount code in your receipt that will refund (plus some) the Home-Cost price when you decide to order any plan on our website!
- Get more accurate results, quicker! No need to wait for a reliable cost.
- Get a detailed cost report for your home plan with over 70 lines of summarized cost information in under 5 minutes!
- Cost report for your zip code. (the zip code can be changed after you receive the online report)
- Estimate 1, 1-1/2 or 2 story home plans. **
- Interactive! Instantly see the costs change as you vary quality levels Economy, Standard, Premium and structure such as slab, basement and crawlspace.
- Your estimate is active for 1 FULL YEAR!
QUICK Cost-To-Build estimates have the following assumptions:
QUICK Cost-To-Build estimates are available for single family, stick-built, detached, 1 story, 1.5 story and 2 story home plans with attached or detached garages, pitched roofs on flat to gently sloping sites.QUICK Cost-To-Build estimates are not available for specialty plans and construction such as garage / apartment, townhouse, multi-family, hillside, flat roof, concrete walls, log cabin, home additions, and other designs inconsistent with the assumptions outlined in Item 1 above.
User is able to select and have costs instantly calculate for slab on grade, crawlspace or full basement options.
User is able to select and have costs instantly calculate different quality levels of construction including Economy, Standard, Premium. View Quality Level Assumptions.
Estimate will dynamically adjust costs based on the home plan's finished square feet, porch, garage and bathrooms.
Estimate will dynamically adjust costs based on unique zip code for project location.
All home plans are based on the following design assumptions: 8 foot basement ceiling height, 9 foot first floor ceiling height, 8 foot second floor ceiling height (if used), gable roof; 2 dormers, average roof pitch is 12:12, 1 to 2 covered porches, porch construction on foundations.
Summarized cost report will provide approximately 70 lines of cost detail within the following home construction categories: Site Work, Foundations, Basement (if used), Exterior Shell, Special Spaces (Kitchen, Bathrooms, etc), Interior Construction, Elevators, Plumbing, Heating / AC, Electrical Systems, Appliances, Contractor Markup.
QUICK Cost-To-Build generates estimates only. It is highly recommend that one employs a local builder in order to get a more accurate construction cost.
All costs are "installed costs" including material, labor and sales tax.
** Available for U.S. only.
Q & A
Ask the Designer any question you may have. NOTE: If you have a plan modification question, please click on the Plan Modifications tab above.
Common Q & A
A: Yes you can! Please click the "Modifications" tab above to get more information.
A: The national average for a house is running right at $125.00 per SF. You can get more detailed information by clicking the Cost-To-Build tab above. Sorry, but we cannot give cost estimates for garage, multifamily or project plans.
FHP Low Price Guarantee
If you find the exact same plan featured on a competitor's web site at a lower price, advertised OR special SALE price, we will beat the competitor's price by 5% of the total, not just 5% of the difference! Our guarantee extends up to 4 weeks after your purchase, so you know you can buy now with confidence.
Buy This Plan
Have any Questions? Please Call 800-482-0464 and our Sales Staff will be able to answer most questions and take your order over the phone. If you prefer to order online click the button below.
Add to cart








