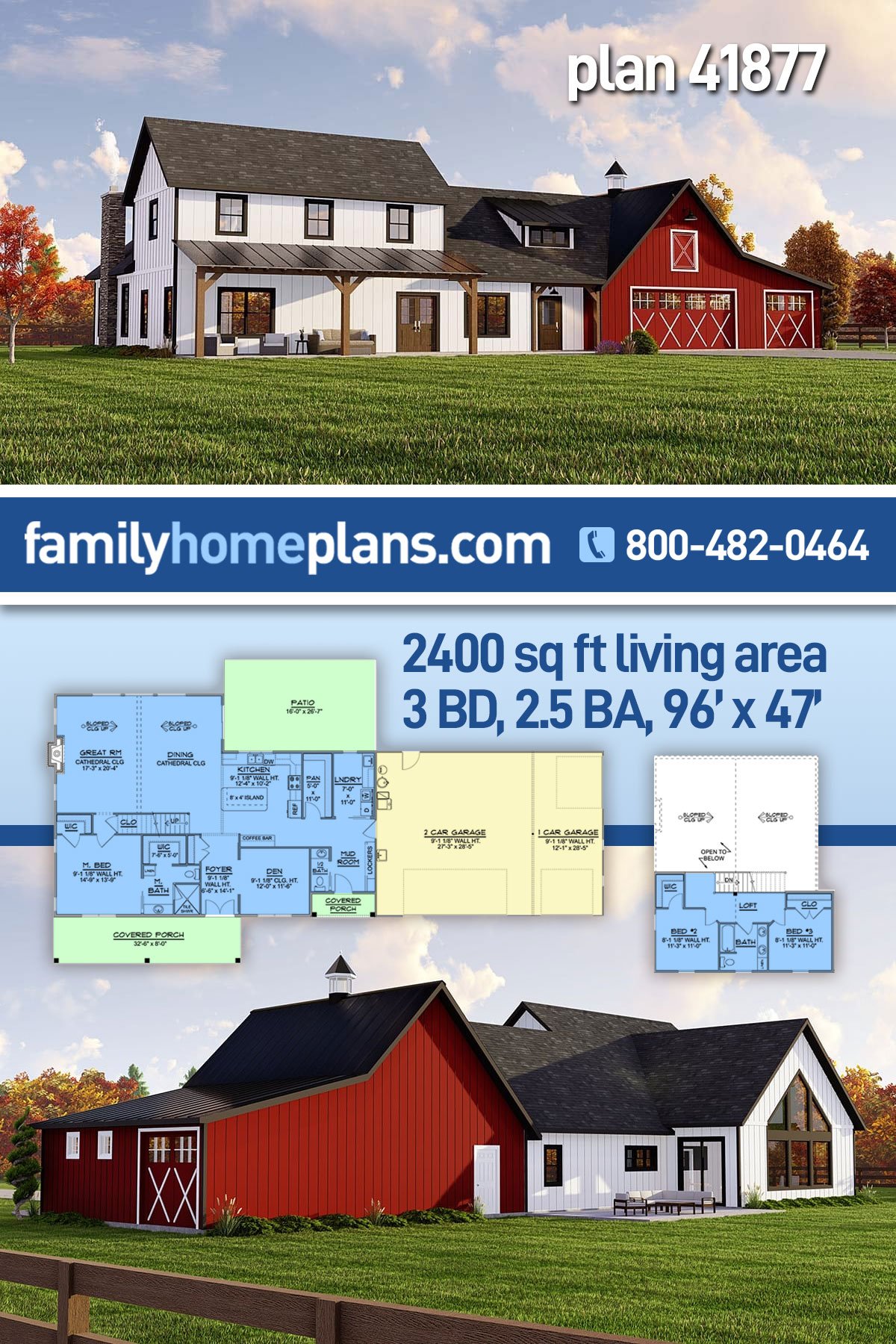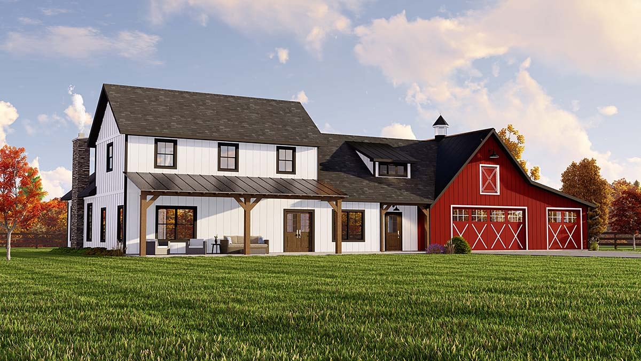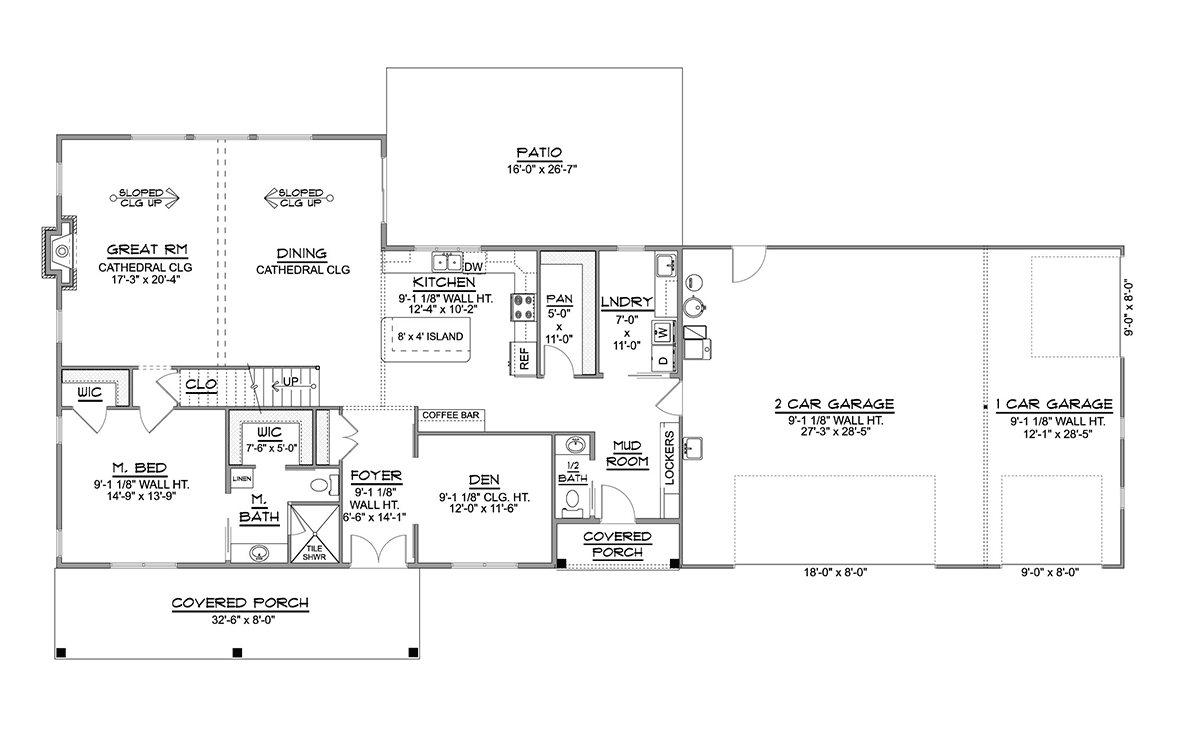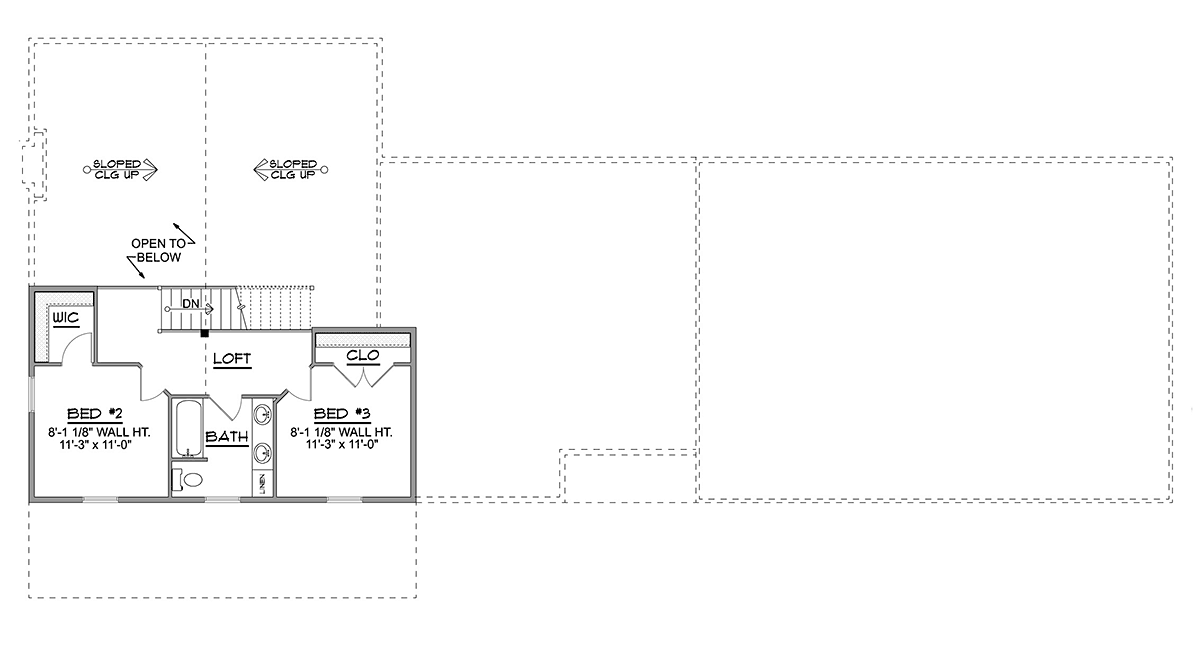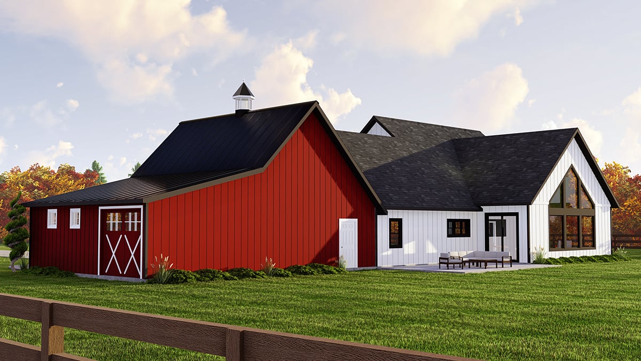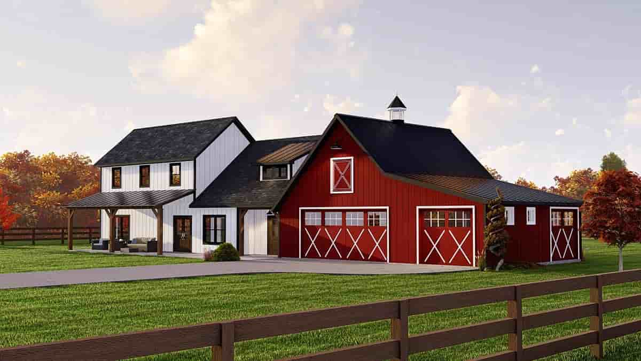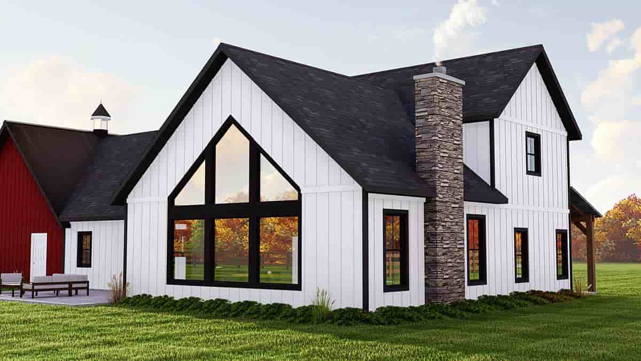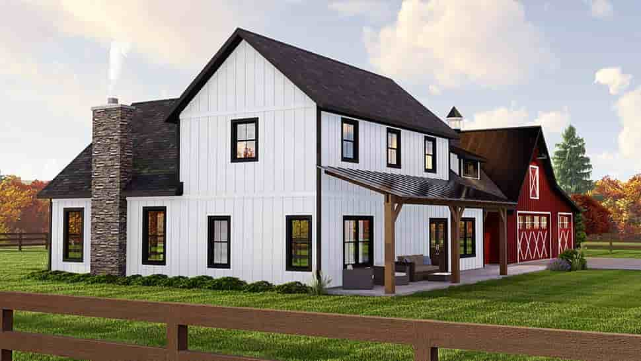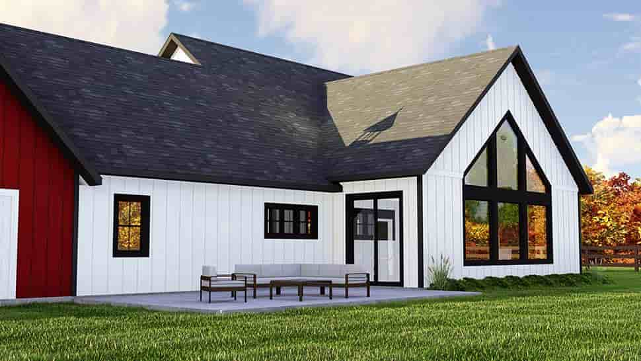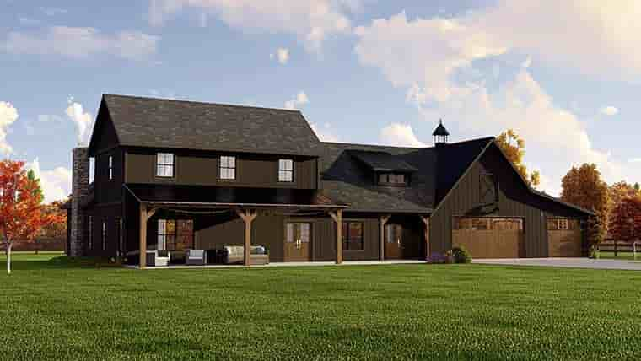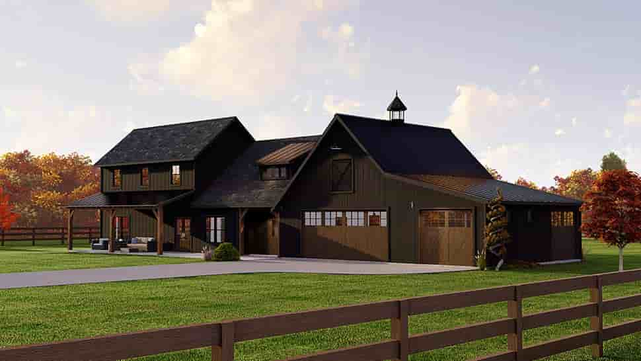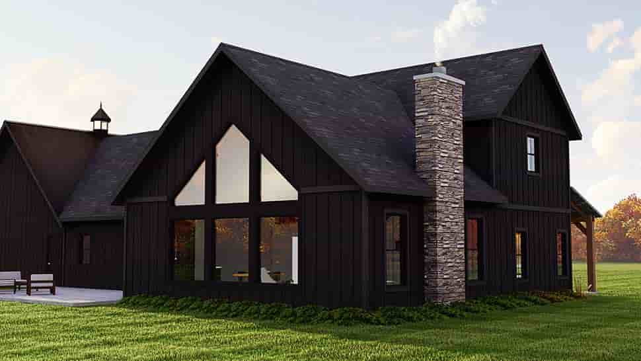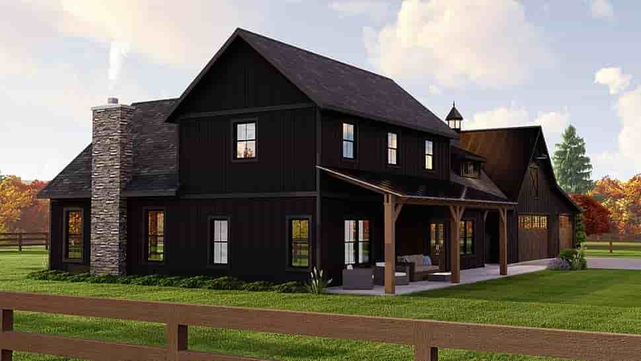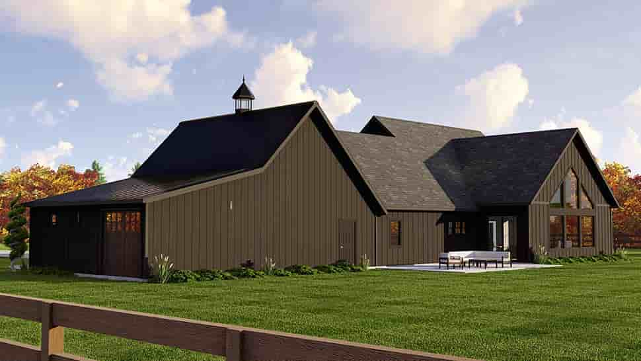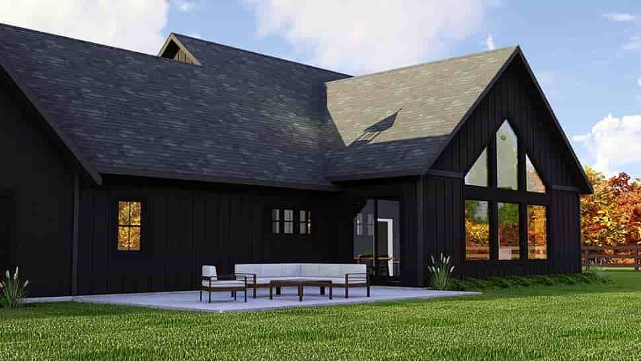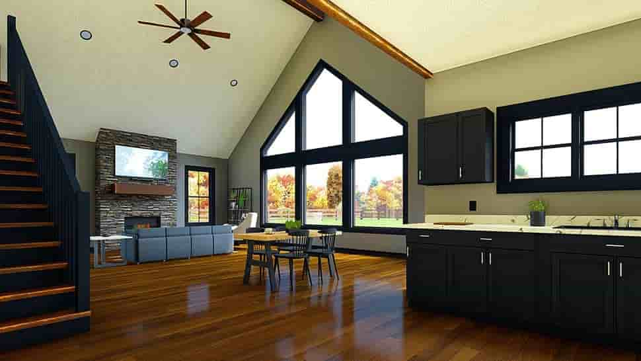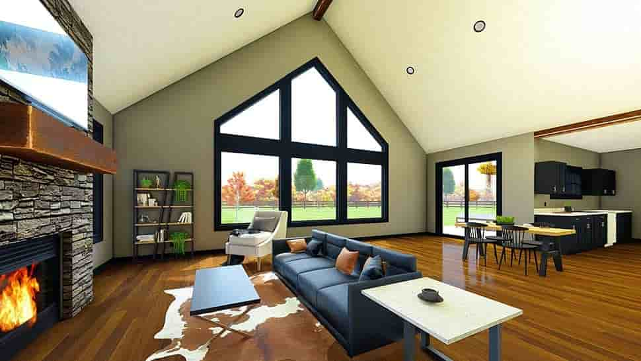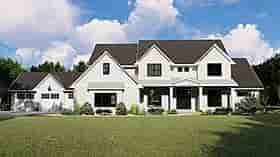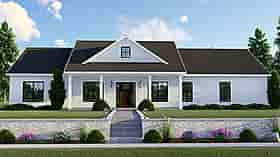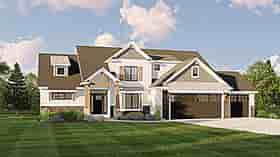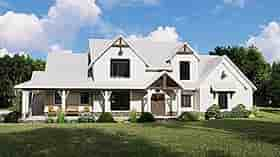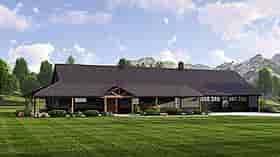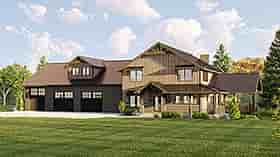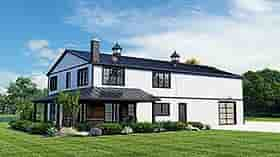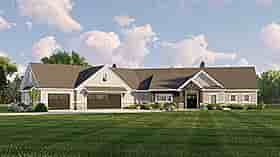- Home
- House Plans
- Plan 41877
| Order Code: 26WEB |
House Plan 41877
Barndominium House Plan With Attached Barn Style Garage | Plan 41877
sq ft
2400beds
3baths
2.5bays
3width
96'depth
47'Plan Pricing
- PDF File: $1,150.00
- 5 Sets: $1,300.00
- 5 Sets plus PDF File: $1,400.00
- CAD File: $2,200.00
Single Build License issued on CAD File orders. - Right Reading Reverse: $245.00
All sets will be Readable Reverse copies. Turn around time is usually 3 to 5 business days. - Additional Sets: $35.00
Available Foundation Types:
-
Basement
: $395.00
May require additional drawing time, please call to confirm before ordering.
Total Living Area may increase with Basement Foundation option. -
Crawlspace
: $295.00
May require additional drawing time, please call to confirm before ordering. - Slab : No Additional Fee
Available Exterior Wall Types:
-
2x4:
$200.00
(Please call for drawing time.) - 2x6: No Additional Fee
Specifications
| Total Living Area: | 2400 sq ft |
| Main Living Area: | 1884 sq ft |
| Upper Living Area: | 516 sq ft |
| Garage Area: | 1152 sq ft |
| Garage Type: | Attached |
| Garage Bays: | 3 |
| Foundation Types: | Basement - * $395.00 Total Living Area may increase with Basement Foundation option. Crawlspace - * $295.00 Slab |
| Exterior Walls: | 2x4 - * $200.00 2x6 |
| House Width: | 96'0 |
| House Depth: | 47'0 |
| Number of Stories: | 2 |
| Bedrooms: | 3 |
| Full Baths: | 2 |
| Half Baths: | 1 |
| Max Ridge Height: | 26'9 from Front Door Floor Level |
| Primary Roof Pitch: | 10:12 |
| Roof Load: | 30 psf |
| Roof Framing: | Truss |
| Porch: | 291 sq ft |
| FirePlace: | Yes |
| 1st Floor Master: | Yes |
| Main Ceiling Height: | 9' |
| Upper Ceiling Height: | 8' |
Special Features:
- Coat Closet
- Deck or Patio
- Entertaining Space
- Flex Space
- Front Porch
- Mudroom
- Open Floor Plan
- Pantry
- Storage Space
Plan Description
Barndominium House Plan With Attached Barn Style Garage
Barndominium Plan 41877 has 2,400 square feet of living space with a red 3 car garage that is designed to look like an attached barn. The farmhouse style exterior of the home features clean white siding and a shed style front porch with metal roof. Red siding takes over on the garage side as the home transitions with a barn style exterior. The garage has 4 doors of various sizes to accommodate all of your vehicles. Even better, there is still enough room to add stalls for your horses!
Two Story Barndominium Plan
Barndominium Plan 41877 is designed for the comfort of your family. Firstly, this plan has three bedrooms. No matter how sociable, everyone needs a little time to recharge on their own. Two children's bedrooms are located upstairs, and each has a good-sized closet. The kids share a full bath with double sink, and they will love the upper level loft. Mom and Dad have a main floor suite with two walk in closets and a tile shower—because nobody has time to waste soaking in a tub nowadays!
Secondly, this home plan offers functional living space. For example, there is a den right off the foyer. How will you utilize this room? Will it be a home office, gym, or a hobby room? It's up to you based on your family's needs / preferences. Another functional room is the mud room. Use the lockers to store boots and bookbags and other things you don't want to clutter the rest of the living space. Lastly, when it comes to function, your family will benefit from the large laundry room when it's time to get chores done.
Living Room with Cathedral Ceiling
Barndominium Plan 41877 has wonderful open living space among the great room, dining area, and kitchen. Between the great room and dining area, we have a beautiful cathedral ceiling which makes the space feel even bigger. Enjoy the cozy fireplace during cold winters, and grill out on the patio during the warm summers. When it comes to cooking, you won't be disappointed. The kitchen has lots of counter space, especially when you add in the 8' x 4' island. Plus, there's a walk-in pantry measuring 5' x 11' right around the corner.
Other little details to note on this barn style construction plan: coffee bar, covered porch at mud room entrance, utility sink in the garage, and convenient coat closet in the foyer. Homeowners will choose this plan because of its show-stopping home + barn plan combination.
What's Included?
4 elevations, all details, notes, etc...
Floor plans (1st, 2nd, bsmt, etc...)
Roof plan
Wall sections, sometimes building cross sections
Foundation plan & Foundation details
General notes page
Electrical plans for each floor.
Miscellaneous column, bracket, details, stair sections.
What is not included will be beam sizes, floor framing plan, roof framing plan, wall framing plans, plumbing and hvac (We do not include these for a few reasons. Our plans are sold across the country, so it's not possible for us to meet local code requirements. To maintain usability, we allow for those details to be decided by local engineers and contractors so they can meet your code requirements.).
Modifications
Plan modification is a way of turning a stock plan into your unique custom plan. It's still just a small fraction of the price you would pay to create a home plan from scratch. We believe that modification estimates should be FREE!
We provide a modification service so that you can customize your new home plan to fit your budget and lifestyle.
Email Designer This is the best and quickest way to get a modification quote!
Please include your preferred Foundation Type and a Specific List of Changes. You can also attach a Sketch of Changes.
It's as simple as that!
Cost To Build
- No Risk Offer: Order your Home-Cost Estimate now for just $24.95! We provide a discount code in your receipt that will refund (plus some) the Home-Cost price when you decide to order any plan on our website!
- Get more accurate results, quicker! No need to wait for a reliable cost.
- Get a detailed cost report for your home plan with over 70 lines of summarized cost information in under 5 minutes!
- Cost report for your zip code. (the zip code can be changed after you receive the online report)
- Estimate 1, 1-1/2 or 2 story home plans. **
- Interactive! Instantly see the costs change as you vary quality levels Economy, Standard, Premium and structure such as slab, basement and crawlspace.
- Your estimate is active for 1 FULL YEAR!
QUICK Cost-To-Build estimates have the following assumptions:
QUICK Cost-To-Build estimates are available for single family, stick-built, detached, 1 story, 1.5 story and 2 story home plans with attached or detached garages, pitched roofs on flat to gently sloping sites.QUICK Cost-To-Build estimates are not available for specialty plans and construction such as garage / apartment, townhouse, multi-family, hillside, flat roof, concrete walls, log cabin, home additions, and other designs inconsistent with the assumptions outlined in Item 1 above.
User is able to select and have costs instantly calculate for slab on grade, crawlspace or full basement options.
User is able to select and have costs instantly calculate different quality levels of construction including Economy, Standard, Premium. View Quality Level Assumptions.
Estimate will dynamically adjust costs based on the home plan's finished square feet, porch, garage and bathrooms.
Estimate will dynamically adjust costs based on unique zip code for project location.
All home plans are based on the following design assumptions: 8 foot basement ceiling height, 9 foot first floor ceiling height, 8 foot second floor ceiling height (if used), gable roof; 2 dormers, average roof pitch is 12:12, 1 to 2 covered porches, porch construction on foundations.
Summarized cost report will provide approximately 70 lines of cost detail within the following home construction categories: Site Work, Foundations, Basement (if used), Exterior Shell, Special Spaces (Kitchen, Bathrooms, etc), Interior Construction, Elevators, Plumbing, Heating / AC, Electrical Systems, Appliances, Contractor Markup.
QUICK Cost-To-Build generates estimates only. It is highly recommend that one employs a local builder in order to get a more accurate construction cost.
All costs are "installed costs" including material, labor and sales tax.
** Available for U.S. only.
Q & A
Ask the Designer any question you may have. NOTE: If you have a plan modification question, please click on the Plan Modifications tab above.
Previous Q & A
A: The vanity is 60" wide. The total width of the great room and dining room is 28' 9".
Common Q & A
A: Yes you can! Please click the "Modifications" tab above to get more information.
A: The national average for a house is running right at $125.00 per SF. You can get more detailed information by clicking the Cost-To-Build tab above. Sorry, but we cannot give cost estimates for garage, multifamily or project plans.
FHP Low Price Guarantee
If you find the exact same plan featured on a competitor's web site at a lower price, advertised OR special SALE price, we will beat the competitor's price by 5% of the total, not just 5% of the difference! Our guarantee extends up to 4 weeks after your purchase, so you know you can buy now with confidence.
Buy This Plan
Have any Questions? Please Call 800-482-0464 and our Sales Staff will be able to answer most questions and take your order over the phone. If you prefer to order online click the button below.
Add to cart








