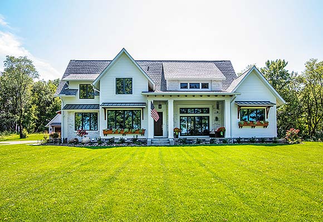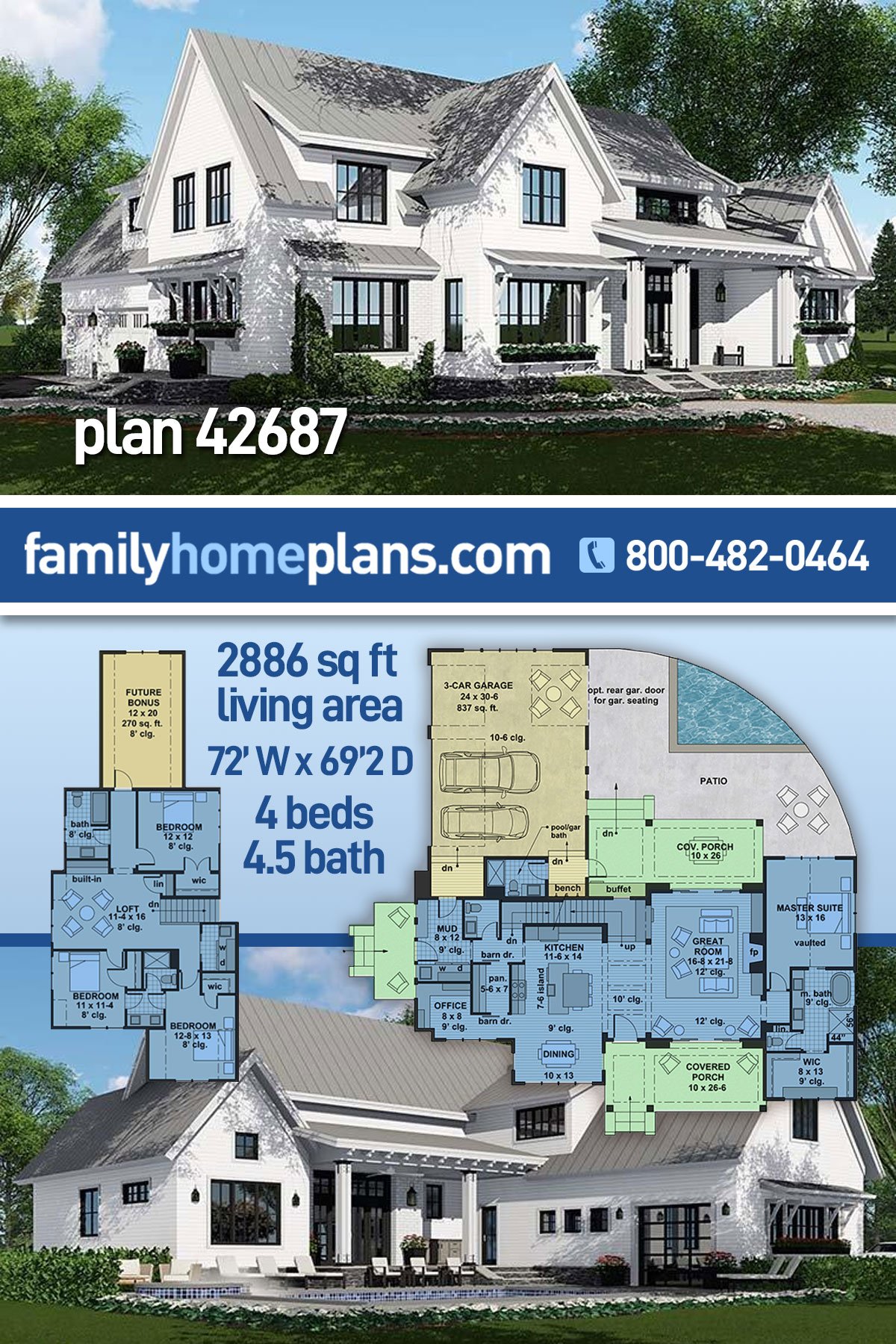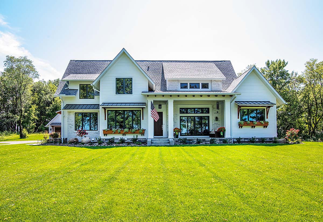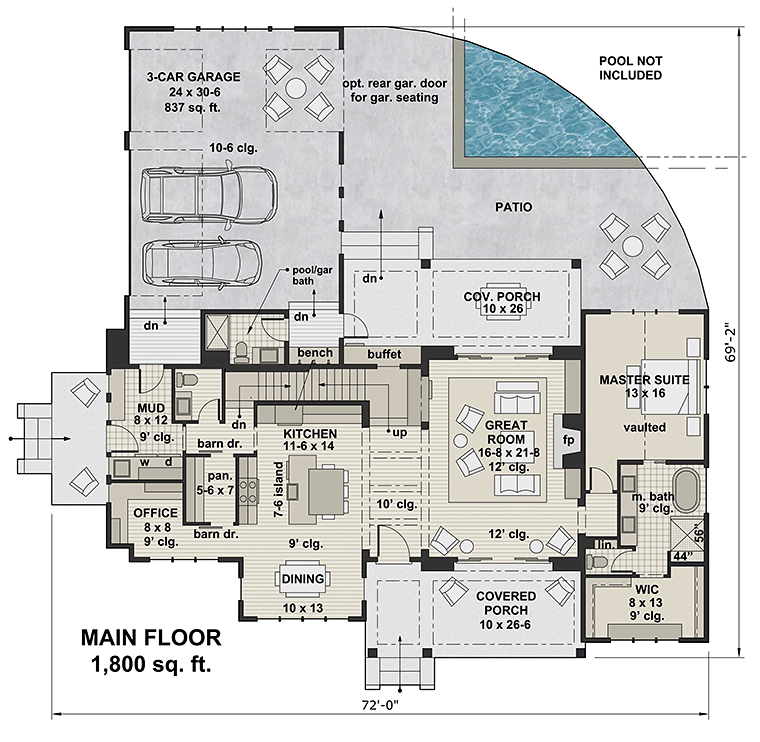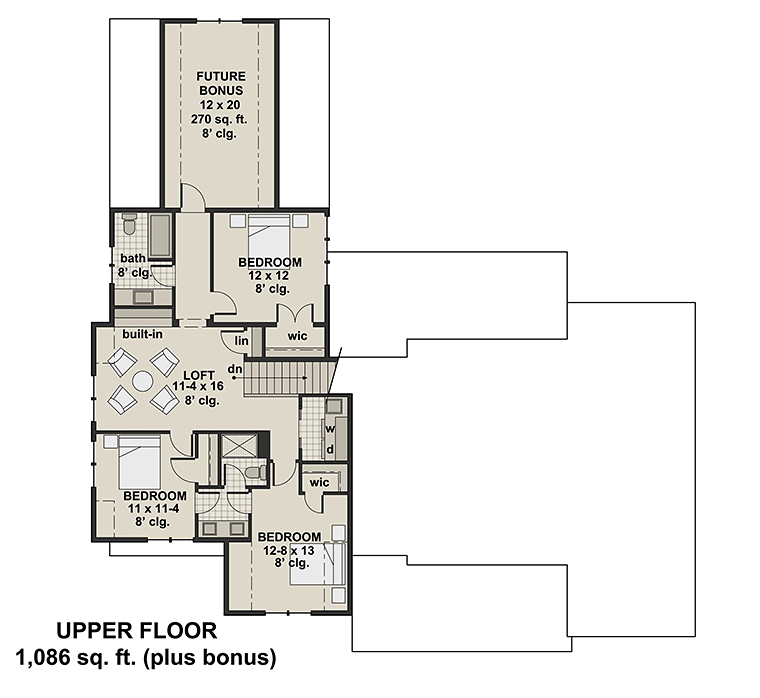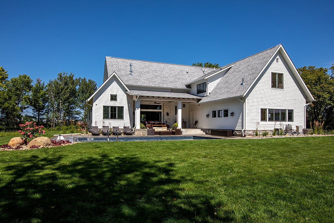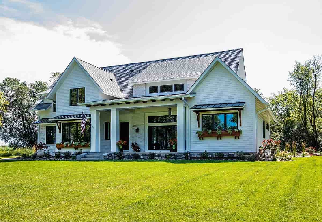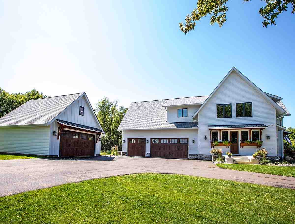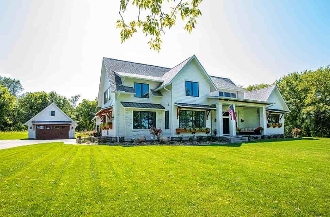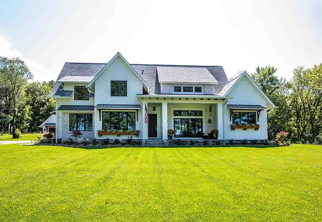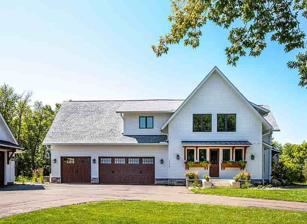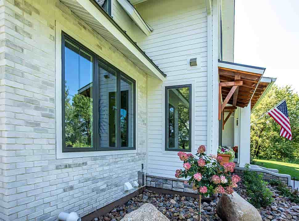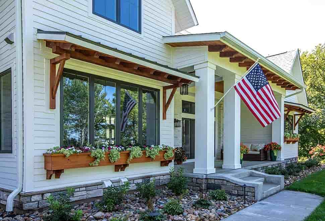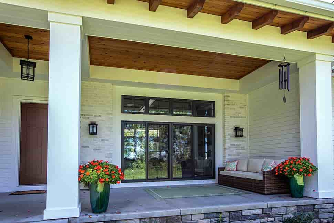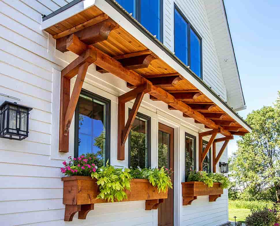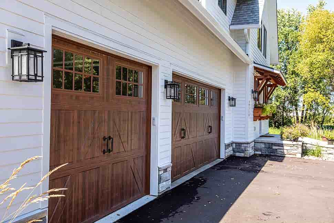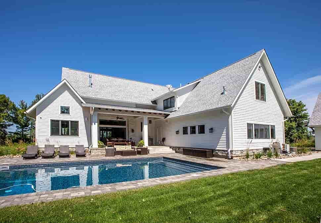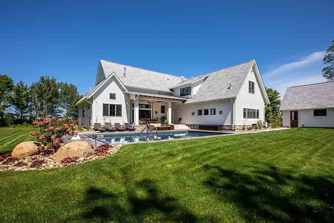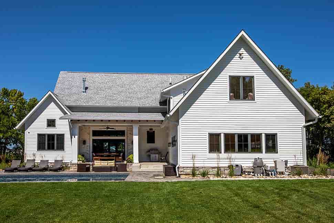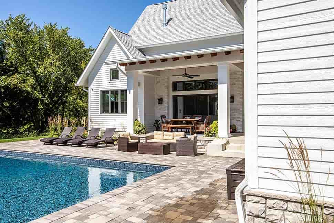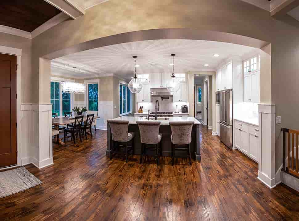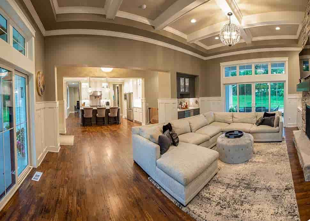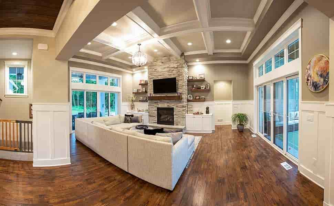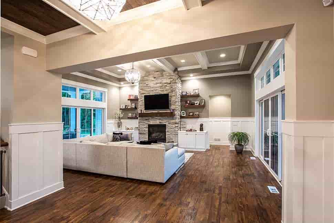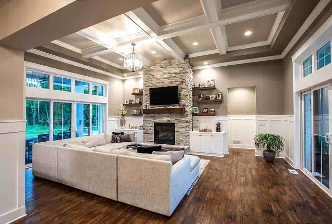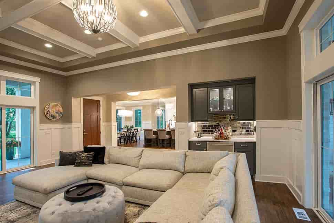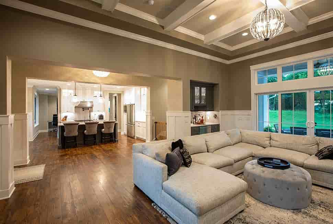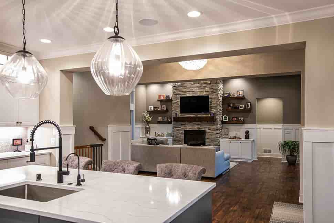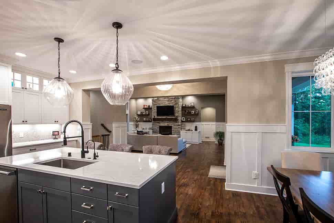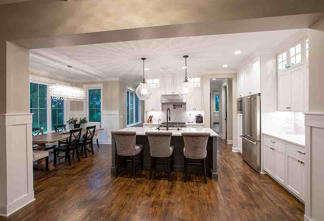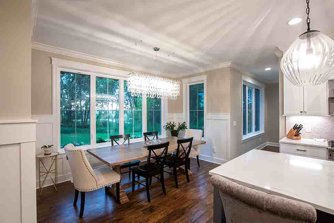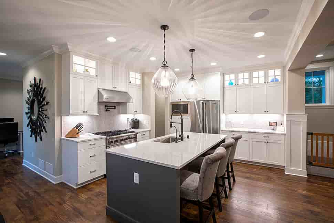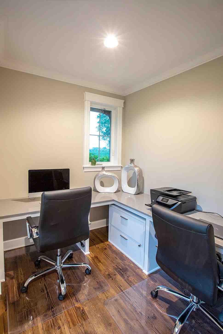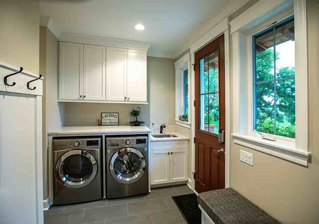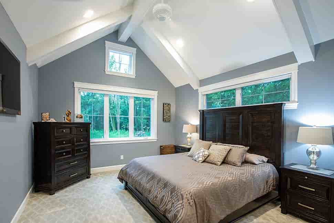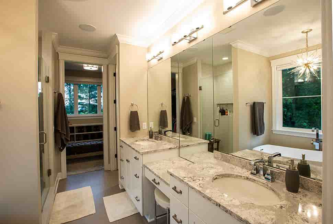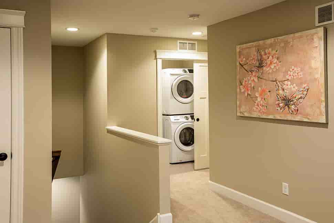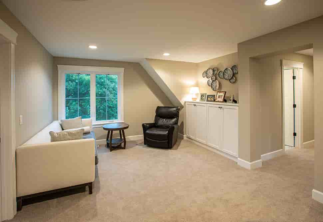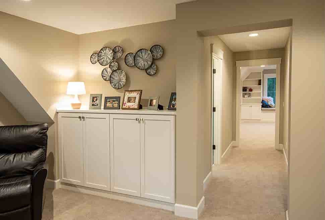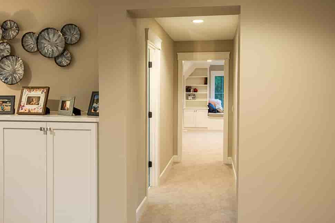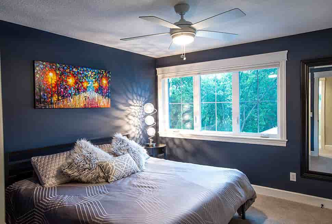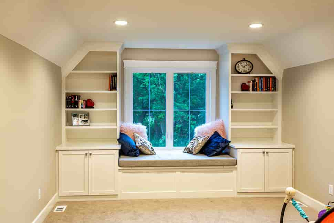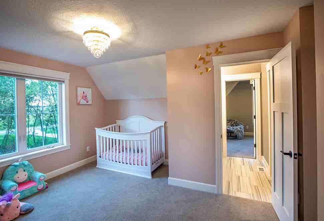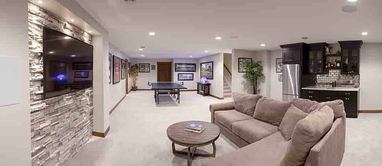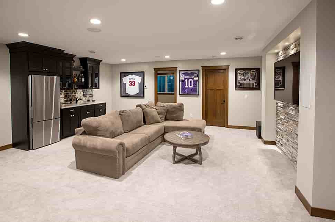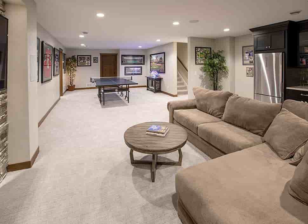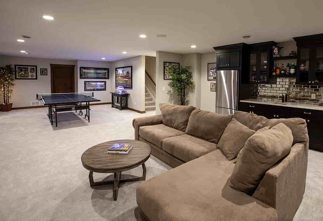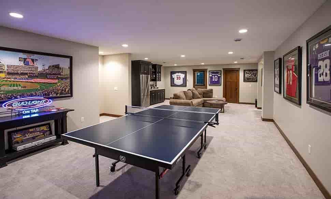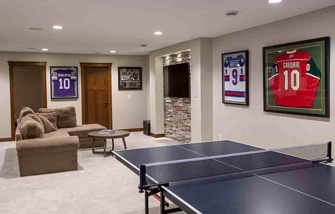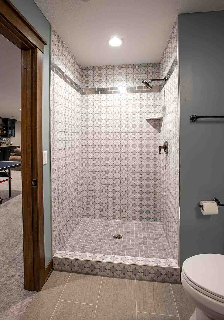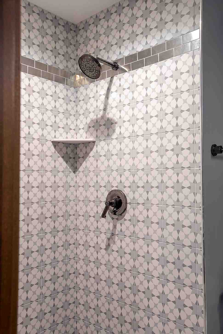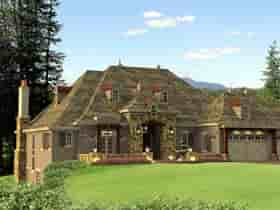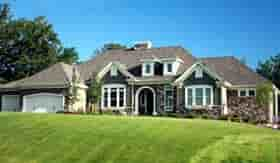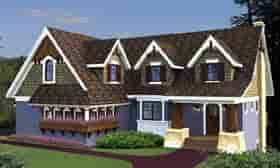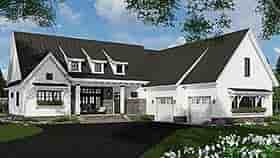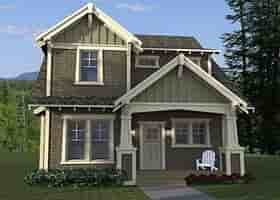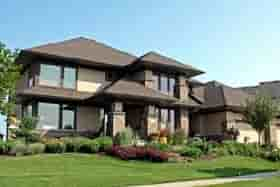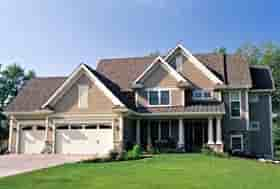- Home
- House Plans
- Plan 42687
| Order Code: 26WEB |
House Plan 42687
Traditional House Plan With Garage Entertaining Space | Plan 42687
sq ft
2886beds
4baths
4.5bays
3width
72'depth
70'Plan Pricing
- PDF File: $2,050.00
- 5 Sets: $2,250.00
- 5 Sets plus PDF File: $2,350.00
- 8 Sets: $2,350.00
- CAD File: $2,700.00
Single Build License issued on CAD File orders. - Materials List: $500.00
- Right Reading Reverse: $400.00
All sets will be Readable Reverse copies. Turn around time is usually 3 to 5 business days. - Additional Sets: $75.00
Additional Notes
Allow up to 5 days for Walkout Basement or Slab FoundationAvailable Foundation Types:
-
Basement
: $400.00
May require additional drawing time, please call to confirm before ordering.
Total Living Area may increase with Basement Foundation option. - Crawlspace : No Additional Fee
-
Slab
: $400.00
May require additional drawing time, please call to confirm before ordering. -
Walkout Basement
: $400.00
May require additional drawing time, please call to confirm before ordering.
Total Living Area may increase with Basement Foundation option.
Available Exterior Wall Types:
- 2x6: No Additional Fee
Specifications
| Total Living Area: | 2886 sq ft |
| Main Living Area: | 1800 sq ft |
| Upper Living Area: | 1086 sq ft |
| Bonus Area: | 270 sq ft |
| Unfinished Basement Area: | 1800 sq ft |
| Garage Area: | 837 sq ft |
| Garage Type: | Attached |
| Garage Bays: | 3 |
| Foundation Types: | Basement - * $400.00 Total Living Area may increase with Basement Foundation option. Crawlspace Slab - * $400.00 Walkout Basement - * $400.00 Total Living Area may increase with Basement Foundation option. |
| Exterior Walls: | 2x6 |
| House Width: | 72'0 |
| House Depth: | 69'2 |
| Number of Stories: | 2 |
| Bedrooms: | 4 |
| Full Baths: | 4 |
| Half Baths: | 1 |
| Max Ridge Height: | 29'8 from Front Door Floor Level |
| Primary Roof Pitch: | 14:12 |
| Roof Framing: | Unknown |
| Porch: | 497 sq ft |
| FirePlace: | Yes |
| 1st Floor Master: | Yes |
Special Features:
- Bonus Room
- Deck or Patio
- Jack and Jill Bathroom
- Mudroom
- Office
- Outdoor Pool
- Pantry
- Rear Porch
Plan Description
Traditional House Plan With Garage Entertaining Space
This stunning two-story Traditional House Plan features 4 bedrooms, 4 bathrooms, and a 3/4 bathroom INSIDE the 3 car garage. The well-utilized 2,886 square feet of living space on the main floor includes everything on your wish list. Even better, there is an optional second level bonus room with 270 square feet.
Traditional House Plan With Open Living Space
The covered front porch invites you into an open and airy great room with 12’ ceilings. The big fireplace can be seen from the heart of the home: the kitchen. The center island has plenty of room for food prep and seating for 5. A dining area in front of large windows creates a great spot to gather with family and friends.
Other special features of Traditional House Plan 42687 include a walk-through pantry with two barn doors, a home office with a built-in wraparound desk, and a mud room which exits to a side porch.
The main floor master suite is a private place to retreat with vaulted ceilings and a huge walk-in closet. The master bath has double sinks, a built-in linen closet, and separate bathtub and shower.
Exceptional Outdoor Living Space
The back of Traditional House Plan 42687 features a second covered porch with a built-in buffet. There is plenty of room for outdoor dining. Step down to the patio to get some sun. You might even decide to add a pool.
An optional rear garage door opens up for entertaining pool guests. Set up a dart board or a pool table and enjoy outdoor recreation. This area includes access to the ¾ bath in the garage.
Upper Level Living Space and Future Space
The second floor of Traditional House Plan 42687 includes the following comforts that make this contemporary home so remarkable:
- Three children's bedrooms
- Jack and Jill bath + another full bathroom
- Large sun-filled loft with built-in storage
- Ample closet space
- Convenient 2nd floor laundry room
- Bonus room measuring 12' wide by 20' deep
Traditional House Plan 42687 will last you through various stages of life!
What's Included?
The blueprints for most home designs include the following elements, but the presentation of these elements may vary depending on the size and complexity of the home and the style of the individual designer:
Exterior elevations show the front, rear and sides of the home, and include notes on exterior materials, details and measurements. Roof details show slope and pitch, as well as the location of dormers, gables and other roof elements, including clerestory windows and skylights. Details may be shown on the exterior elevation sheet or on a separate diagram. Note: If trusses are used, we suggest using a local truss manufacturer to ensure compliance with local codes and regulations.
Foundation plans include drawings for a standard, daylight or partial basement and/or a crawlspace, or slab foundation. All necessary notations and dimensions are included. (Foundation options will vary for each plan. If the home you want does not have the type of foundation you desire, a generic foundation conversion diagram is available.)
Interior elevations show the specific details of cabinets (kitchen, bathroom and utility room), fireplaces, built-in units and other special interior features, depending on the nature and complexity of the item. Note: To save money and to accommodate your own style and taste, we suggest contacting local cabinet and fireplace distributors for sizes and styles. THIS IS ONLY AVAILABLE ON SELECT PLANS. PLEASE CONTACT FOR AVAILABILITY
Detailed floor plans show the placement of interior walls and the dimensions of rooms, doors, windows, stairways, etc., on each level of the home.
Cross sections show details of the home as though it were cut in slices from the roof to the foundation. The cross sections specify the home's construction, insulation, flooring and roofing details.
General specifications provide instructions and information regarding structure, excavating and grading, masonry and concrete work, carpentry, thermal and moisture protection, and specifications about drywall, tile, flooring, glazing, caulking and sealants.
Note: Regional variations, local availability of materials, local codes, methods of installation and individual preferences make it impossible to include much detail on heating, plumbing and electrical work on your plans. Your home's ductwork, venting and other details will vary depending on the type of heating and cooling system (forced air, hot water, electric, solar) and the type of energy (gas, oil, electricity, solar) that you use. These details and specifications are easily obtained from your builder, contractor and/or local suppliers.
Modifications
1. Complete this On-Line Request Form
2. Print, complete and fax this PDF Form to us at 1-800-675-4916.
3. Want to talk to an expert? Call us at 913-938-8097 (Canadian customers, please call 800-361-7526) to discuss modifications.
Note: - a sketch of the changes or the website floor plan marked up to reflect changes is a great way to convey the modifications in addition to a written list.
We Work Fast!
When you submit your ReDesign request, a designer will contact you within 24 business hours with a quote.
You can have your plan redesigned in as little as 14 - 21 days!
We look forward to hearing from you!
Start today planning for tomorrow!
Cost To Build
- No Risk Offer: Order your Home-Cost Estimate now for just $24.95! We provide a discount code in your receipt that will refund (plus some) the Home-Cost price when you decide to order any plan on our website!
- Get more accurate results, quicker! No need to wait for a reliable cost.
- Get a detailed cost report for your home plan with over 70 lines of summarized cost information in under 5 minutes!
- Cost report for your zip code. (the zip code can be changed after you receive the online report)
- Estimate 1, 1-1/2 or 2 story home plans. **
- Interactive! Instantly see the costs change as you vary quality levels Economy, Standard, Premium and structure such as slab, basement and crawlspace.
- Your estimate is active for 1 FULL YEAR!
QUICK Cost-To-Build estimates have the following assumptions:
QUICK Cost-To-Build estimates are available for single family, stick-built, detached, 1 story, 1.5 story and 2 story home plans with attached or detached garages, pitched roofs on flat to gently sloping sites.QUICK Cost-To-Build estimates are not available for specialty plans and construction such as garage / apartment, townhouse, multi-family, hillside, flat roof, concrete walls, log cabin, home additions, and other designs inconsistent with the assumptions outlined in Item 1 above.
User is able to select and have costs instantly calculate for slab on grade, crawlspace or full basement options.
User is able to select and have costs instantly calculate different quality levels of construction including Economy, Standard, Premium. View Quality Level Assumptions.
Estimate will dynamically adjust costs based on the home plan's finished square feet, porch, garage and bathrooms.
Estimate will dynamically adjust costs based on unique zip code for project location.
All home plans are based on the following design assumptions: 8 foot basement ceiling height, 9 foot first floor ceiling height, 8 foot second floor ceiling height (if used), gable roof; 2 dormers, average roof pitch is 12:12, 1 to 2 covered porches, porch construction on foundations.
Summarized cost report will provide approximately 70 lines of cost detail within the following home construction categories: Site Work, Foundations, Basement (if used), Exterior Shell, Special Spaces (Kitchen, Bathrooms, etc), Interior Construction, Elevators, Plumbing, Heating / AC, Electrical Systems, Appliances, Contractor Markup.
QUICK Cost-To-Build generates estimates only. It is highly recommend that one employs a local builder in order to get a more accurate construction cost.
All costs are "installed costs" including material, labor and sales tax.
** Available for U.S. only.
Q & A
Ask the Designer any question you may have. NOTE: If you have a plan modification question, please click on the Plan Modifications tab above.
Previous Q & A
A: Hello, Unfortunately, we only sell the working drawings. Would your HOA accept screen shots of the front and side elevations?
A: Good afternoon, This plan does come with a basic electrical layout.
A: We recommend Mavin or Anderson windows. We do not provide insulation Information or a HERS rating
A: FLAT 12'
A: We just have the plans with an unfinished BASEMENT for this one.
A: Sorry no.
A: Sorry, we do not. KJ
A: I’m sorry we do not.
A: 14:12 and yes all the same
A: Good morning, It is standing seam metal roof…
A: Good morning, 1: We do not have 1st floor framing plans. 2: We show post and footing locations.
A: I’m sorry we do not as of yet have a walkout basement version of this plan drawn up yet.
Common Q & A
A: Yes you can! Please click the "Modifications" tab above to get more information.
A: The national average for a house is running right at $125.00 per SF. You can get more detailed information by clicking the Cost-To-Build tab above. Sorry, but we cannot give cost estimates for garage, multifamily or project plans.
FHP Low Price Guarantee
If you find the exact same plan featured on a competitor's web site at a lower price, advertised OR special SALE price, we will beat the competitor's price by 5% of the total, not just 5% of the difference! Our guarantee extends up to 4 weeks after your purchase, so you know you can buy now with confidence.
Buy This Plan
Have any Questions? Please Call 800-482-0464 and our Sales Staff will be able to answer most questions and take your order over the phone. If you prefer to order online click the button below.
Add to cart




