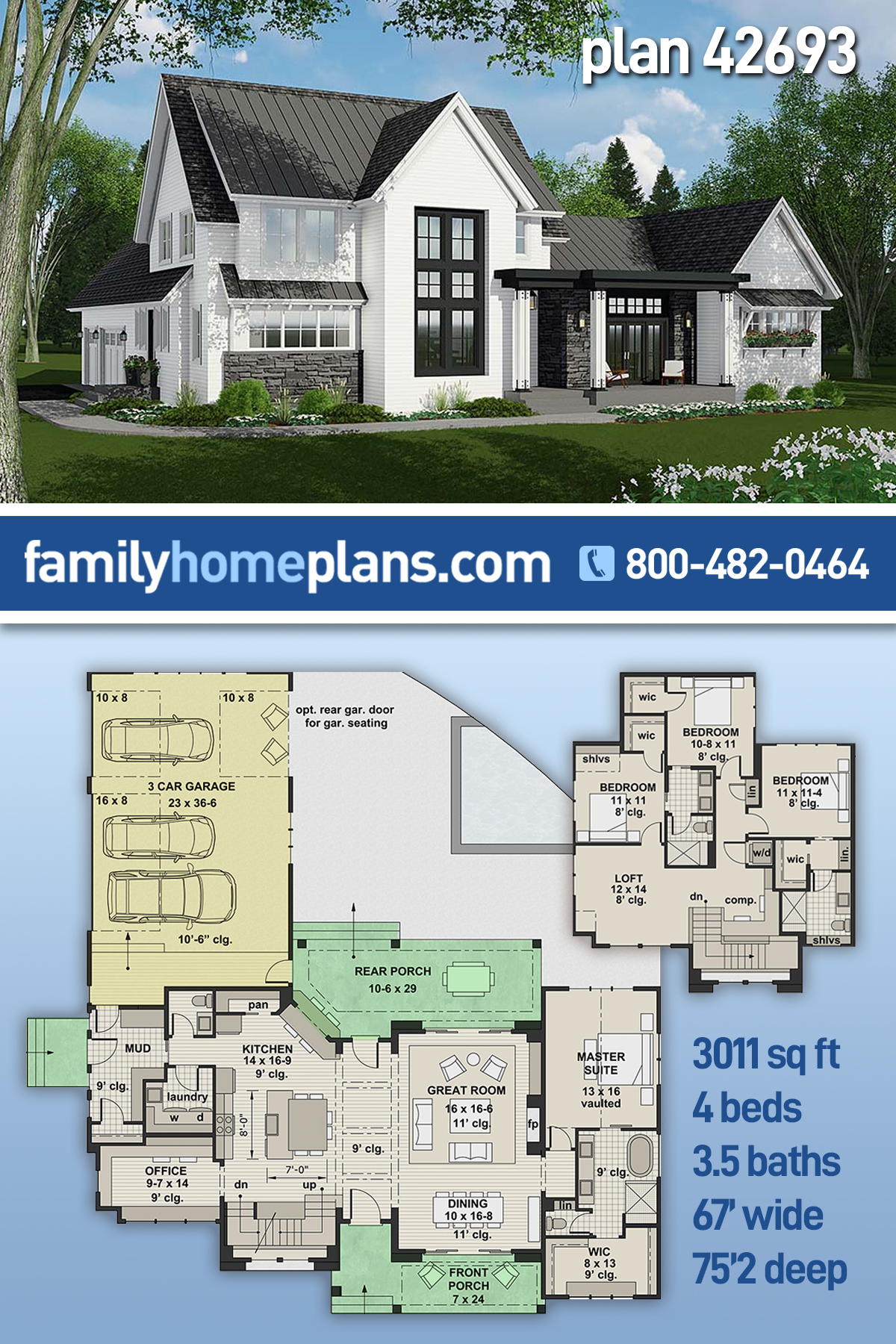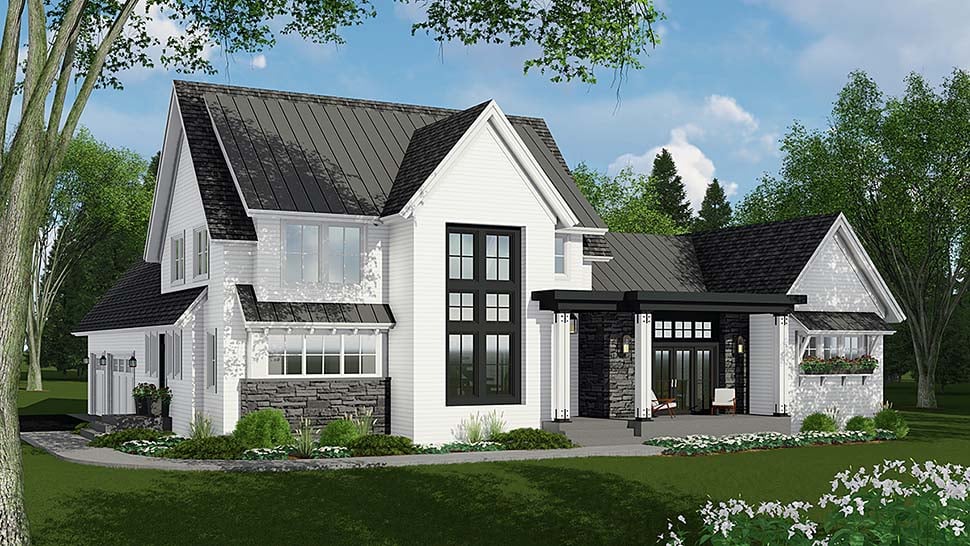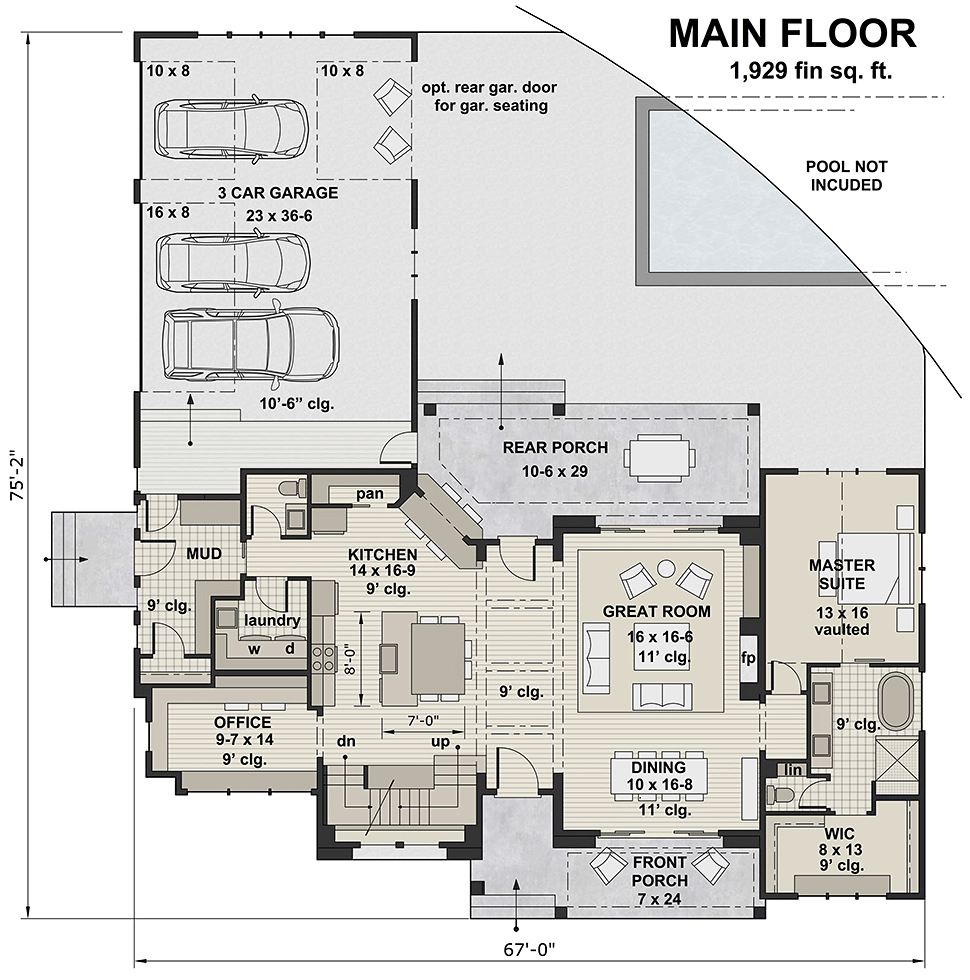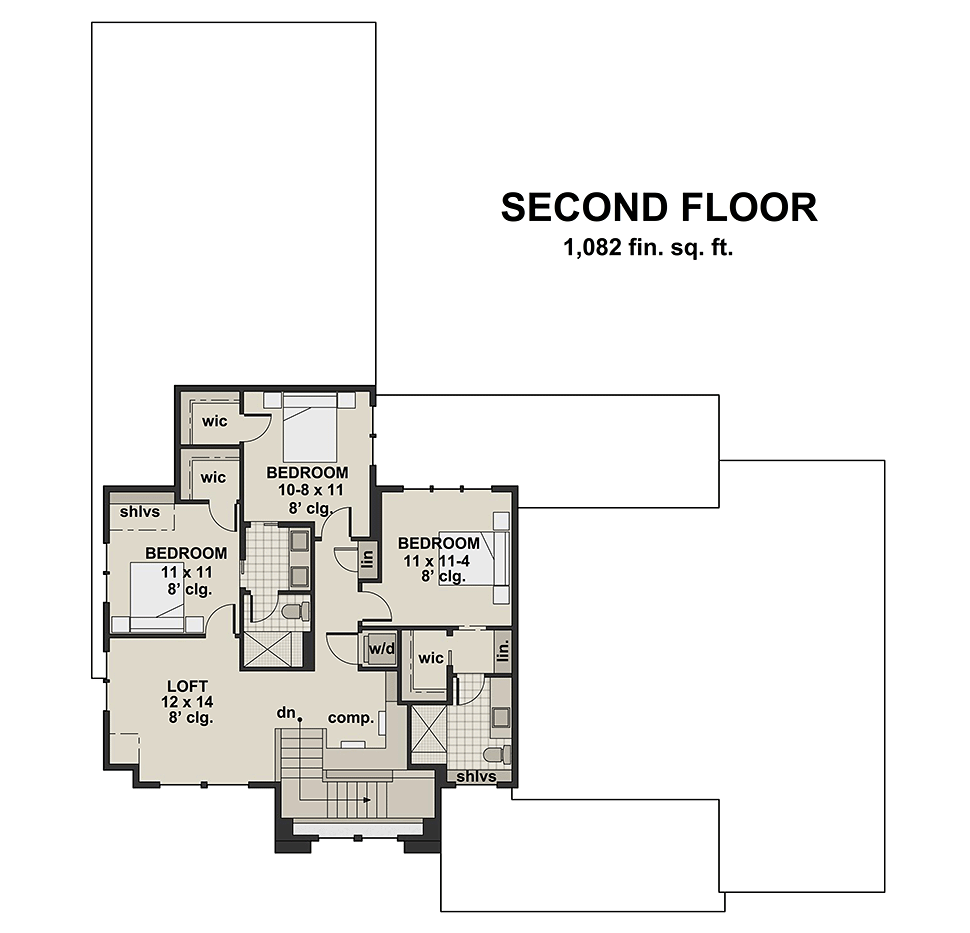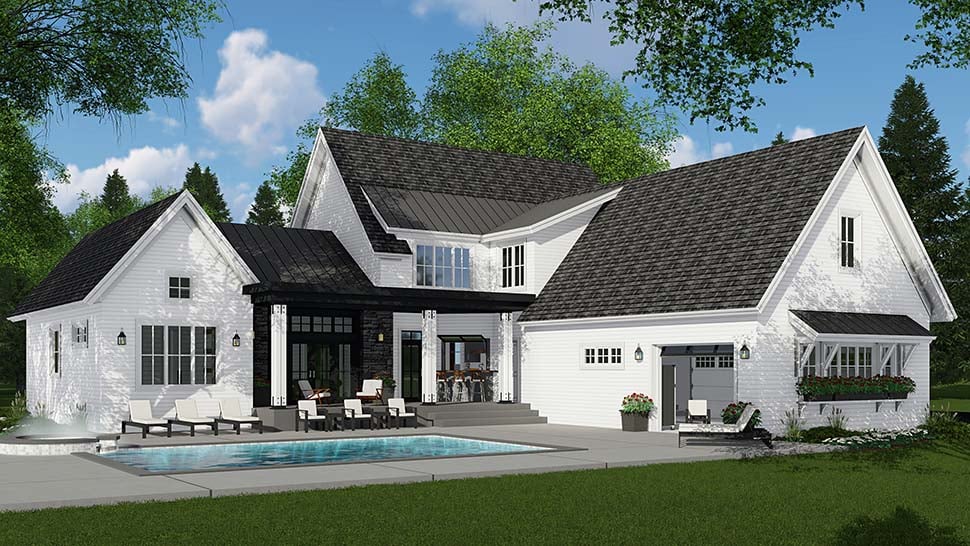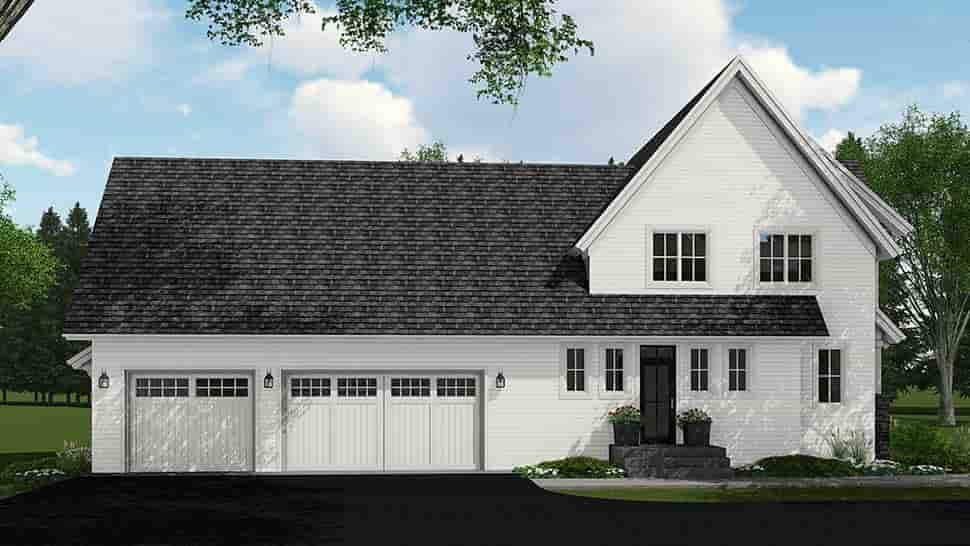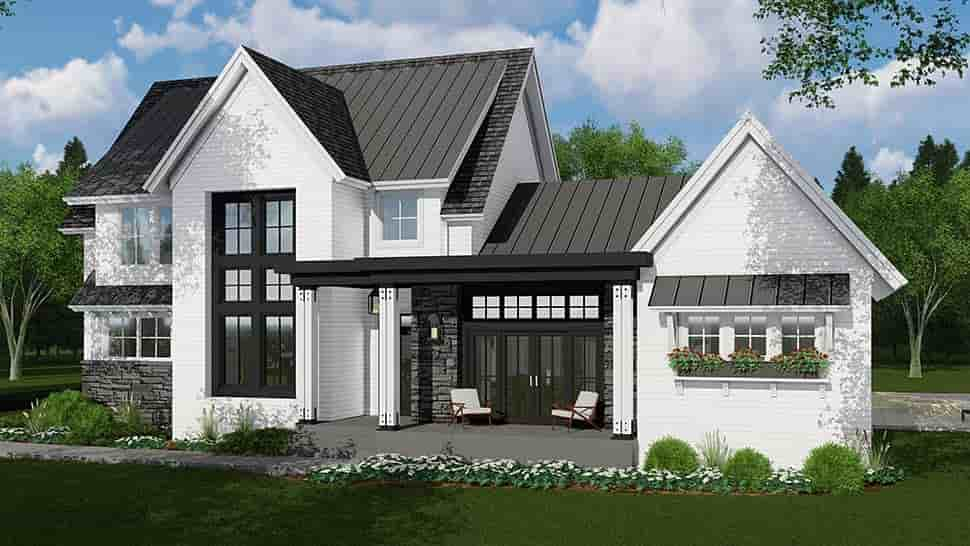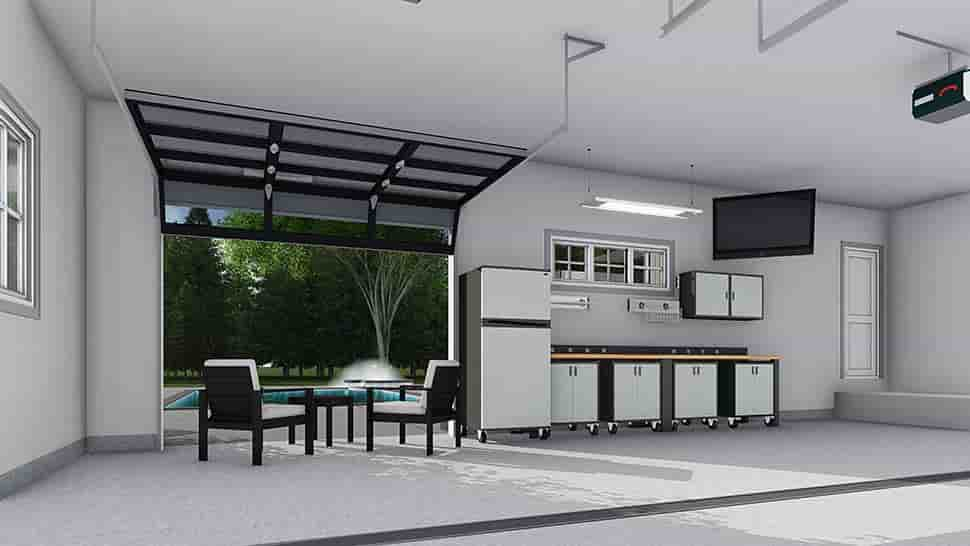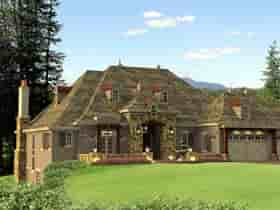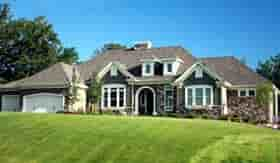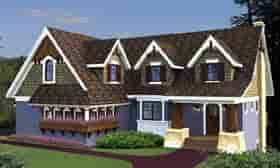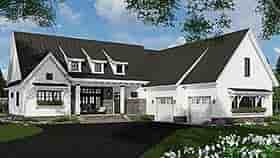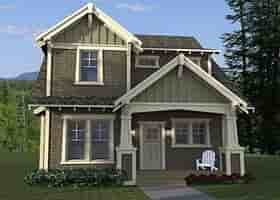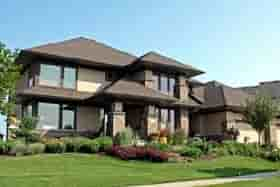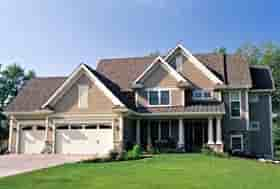- Home
- House Plans
- Plan 42693
| Order Code: 26WEB |
House Plan 42693
Contemporary House Plan With 3 Car Garage | Plan 42693
sq ft
3011beds
4baths
3.5bays
3width
67'depth
76'Plan Pricing
- PDF File: $2,050.00
- 5 Sets: $2,250.00
- 5 Sets plus PDF File: $2,350.00
- 8 Sets: $2,350.00
- CAD File: $2,700.00
Single Build License issued on CAD File orders. - Materials List: $500.00
- Right Reading Reverse: $200.00
All sets will be Readable Reverse copies. Turn around time is usually 3 to 5 business days. - Additional Sets: $75.00
Available Foundation Types:
-
Basement
: $400.00
May require additional drawing time, please call to confirm before ordering.
Total Living Area may increase with Basement Foundation option. - Crawlspace : No Additional Fee
-
Slab
: $400.00
May require additional drawing time, please call to confirm before ordering.
Available Exterior Wall Types:
- 2x6: No Additional Fee
Specifications
| Total Living Area: | 3011 sq ft |
| Main Living Area: | 1929 sq ft |
| Upper Living Area: | 1082 sq ft |
| Garage Area: | 907 sq ft |
| Garage Type: | Attached |
| Garage Bays: | 3 |
| Foundation Types: | Basement - * $400.00 Total Living Area may increase with Basement Foundation option. Crawlspace Slab - * $400.00 |
| Exterior Walls: | 2x6 |
| House Width: | 67'0 |
| House Depth: | 75'2 |
| Number of Stories: | 2 |
| Bedrooms: | 4 |
| Full Baths: | 3 |
| Half Baths: | 1 |
| Max Ridge Height: | 31'7 from Front Door Floor Level |
| Primary Roof Pitch: | 14:12 |
| Roof Framing: | Unknown |
| Porch: | 473 sq ft |
| Formal Dining Room: | Yes |
| FirePlace: | Yes |
| 1st Floor Master: | Yes |
| Main Ceiling Height: | 9'0 |
Special Features:
- Front Porch
- Jack and Jill Bathroom
- Mudroom
- Office
- Pantry
- Rear Porch
Plan Description
Contemporary House Plan With 3 Car Garage
Contemporary House Plan 42693 has 3,011 square feet of living space with three car garage at the rear. Inside, there's an open floor plan with the master suite, dining room, office, and large kitchen with center island and seating. On the second floor, we find three bedrooms, two bathrooms, loft, and a computer nook.
Contemporary House Plan With Curb Appeal
White siding is an attractive contrast against the gray stone and dark gray metal roof of this home. Most striking is the floor to ceiling window and door arrangement on the front porch which is mirrored in the rear of the home. From the front porch, you can see clearly to the back property whether that is a view of rolling green pasture or a tranquil water view.
Outdoor living space in Contemporary House Plan 42693 includes a covered back porch and a patio with the potential to add the swimming pool that you've always dreamed about. A unique way to entertain your friends is provided by a pass-through window from the kitchen. From here you can serve food and beverages to your guests after they get out of the pool. If you've ever dreamed of having a "man cave" or a "she-shed," look no further! An optional rear garage door opens to face the pool so you can create the perfect getaway or entertaining space.
The 3 bay garage opens on the opposite side to admit 3 vehicles. The rear side-entry garage is a highly-requested feature. A man door from the garage opens to the mud room and a drop zone with lockers and bench seating to store sports equipment and anything else that you don't need to carry through the house.
Contemporary House Plan With 4 Bedrooms
Upon entering from the front door of Contemporary House Plan 42693, you find open living space. The fireplace offers a cozy place to gather in the great room which is all the more impressive because of its 11 foot ceiling. Traffic flows freely around the kitchen island. Seating is available for 6 at the island, and more formal meals will be held in the dining room.
The master bedroom is located on the ground floor of the home and includes a full ensuite with private water closet, shower, stand-alone tub, double vanity, and huge walk-in closet. We love the vaulted ceiling in the master bedroom. The walk-in closet also has lots of natural light from the front windows.
Upstairs are the children's bedrooms. Two bedrooms each have a walk-in closet and share a Jack and Jill bathroom. The fourth bedroom has a private bathroom, so it would make a great guest room. In addition, there is a loft, computer nook, and washer/dryer closet. The second-level laundry room is a very convenient feature.
When it comes time to get some work done, a large home office is available in the front of the house.
What's Included?
The blueprints for most home designs include the following elements, but the presentation of these elements may vary depending on the size and complexity of the home and the style of the individual designer:
Exterior elevations show the front, rear and sides of the home, and include notes on exterior materials, details and measurements. Roof details show slope and pitch, as well as the location of dormers, gables and other roof elements, including clerestory windows and skylights. Details may be shown on the exterior elevation sheet or on a separate diagram. Note: If trusses are used, we suggest using a local truss manufacturer to ensure compliance with local codes and regulations.
Foundation plans include drawings for a standard, daylight or partial basement and/or a crawlspace, or slab foundation. All necessary notations and dimensions are included. (Foundation options will vary for each plan. If the home you want does not have the type of foundation you desire, a generic foundation conversion diagram is available.)
Interior elevations show the specific details of cabinets (kitchen, bathroom and utility room), fireplaces, built-in units and other special interior features, depending on the nature and complexity of the item. Note: To save money and to accommodate your own style and taste, we suggest contacting local cabinet and fireplace distributors for sizes and styles. THIS IS ONLY AVAILABLE ON SELECT PLANS. PLEASE CONTACT FOR AVAILABILITY
Detailed floor plans show the placement of interior walls and the dimensions of rooms, doors, windows, stairways, etc., on each level of the home.
Cross sections show details of the home as though it were cut in slices from the roof to the foundation. The cross sections specify the home's construction, insulation, flooring and roofing details.
General specifications provide instructions and information regarding structure, excavating and grading, masonry and concrete work, carpentry, thermal and moisture protection, and specifications about drywall, tile, flooring, glazing, caulking and sealants.
Note: Regional variations, local availability of materials, local codes, methods of installation and individual preferences make it impossible to include much detail on heating, plumbing and electrical work on your plans. Your home's ductwork, venting and other details will vary depending on the type of heating and cooling system (forced air, hot water, electric, solar) and the type of energy (gas, oil, electricity, solar) that you use. These details and specifications are easily obtained from your builder, contractor and/or local suppliers.
Modifications
1. Complete this On-Line Request Form
2. Print, complete and fax this PDF Form to us at 1-800-675-4916.
3. Want to talk to an expert? Call us at 913-938-8097 (Canadian customers, please call 800-361-7526) to discuss modifications.
Note: - a sketch of the changes or the website floor plan marked up to reflect changes is a great way to convey the modifications in addition to a written list.
We Work Fast!
When you submit your ReDesign request, a designer will contact you within 24 business hours with a quote.
You can have your plan redesigned in as little as 14 - 21 days!
We look forward to hearing from you!
Start today planning for tomorrow!
Cost To Build
- No Risk Offer: Order your Home-Cost Estimate now for just $24.95! We provide a discount code in your receipt that will refund (plus some) the Home-Cost price when you decide to order any plan on our website!
- Get more accurate results, quicker! No need to wait for a reliable cost.
- Get a detailed cost report for your home plan with over 70 lines of summarized cost information in under 5 minutes!
- Cost report for your zip code. (the zip code can be changed after you receive the online report)
- Estimate 1, 1-1/2 or 2 story home plans. **
- Interactive! Instantly see the costs change as you vary quality levels Economy, Standard, Premium and structure such as slab, basement and crawlspace.
- Your estimate is active for 1 FULL YEAR!
QUICK Cost-To-Build estimates have the following assumptions:
QUICK Cost-To-Build estimates are available for single family, stick-built, detached, 1 story, 1.5 story and 2 story home plans with attached or detached garages, pitched roofs on flat to gently sloping sites.QUICK Cost-To-Build estimates are not available for specialty plans and construction such as garage / apartment, townhouse, multi-family, hillside, flat roof, concrete walls, log cabin, home additions, and other designs inconsistent with the assumptions outlined in Item 1 above.
User is able to select and have costs instantly calculate for slab on grade, crawlspace or full basement options.
User is able to select and have costs instantly calculate different quality levels of construction including Economy, Standard, Premium. View Quality Level Assumptions.
Estimate will dynamically adjust costs based on the home plan's finished square feet, porch, garage and bathrooms.
Estimate will dynamically adjust costs based on unique zip code for project location.
All home plans are based on the following design assumptions: 8 foot basement ceiling height, 9 foot first floor ceiling height, 8 foot second floor ceiling height (if used), gable roof; 2 dormers, average roof pitch is 12:12, 1 to 2 covered porches, porch construction on foundations.
Summarized cost report will provide approximately 70 lines of cost detail within the following home construction categories: Site Work, Foundations, Basement (if used), Exterior Shell, Special Spaces (Kitchen, Bathrooms, etc), Interior Construction, Elevators, Plumbing, Heating / AC, Electrical Systems, Appliances, Contractor Markup.
QUICK Cost-To-Build generates estimates only. It is highly recommend that one employs a local builder in order to get a more accurate construction cost.
All costs are "installed costs" including material, labor and sales tax.
** Available for U.S. only.
Q & A
Ask the Designer any question you may have. NOTE: If you have a plan modification question, please click on the Plan Modifications tab above.
Previous Q & A
A: Hello, Yes, the porch roofs on both the front and back porches are flat. Hope this helps!
A: The pantry on this plan is fairly small in size, roughly 2'6"d x 7'6"w, So fitting a beverage cooler and small sink would be tough. You could although fit the cooler in there and add the sink to the counter that has the window looking out to the porch?
A: Good morning! Unfortunately, we do not have any interiors of this plan. Once we sell a plan, we really have no way of knowing where it's been built. Sorry I couldn't be more helpful.
A: Hello, The plumbing wall on the front bathroom on the second level lines up with the wall to your right as you walk through the front entrance. We already have the slab foundation drawn up too, thank you for your interest in our plan!
A: Good morning, When you purchase plans from us we will send you a drop box link. The link will expire, but you can download the PDF from the link and save it to your computer for use whenever you’re ready to build. We will also send you a release form at that time to save to your files. Hope this helps!
A: I’m sorry there is not
A: Good morning, We do not have the walkout option drawn up for this plan yet. We have BASEMENT, CRAWLSPACE, DAYLIGHT, SLAB.
A: Good evening, Unfortunately we do not have any interiors of this house. It’s a fairly new plan and we don’t often get back to many photos or videos from clients. It’s an awesome design! I love this one!
A: Good afternoon, It would be the same for the most part. You will lose a little space from the concrete poured walls in the basement as apposed to the framing on the main level.
Common Q & A
A: Yes you can! Please click the "Modifications" tab above to get more information.
A: The national average for a house is running right at $125.00 per SF. You can get more detailed information by clicking the Cost-To-Build tab above. Sorry, but we cannot give cost estimates for garage, multifamily or project plans.
FHP Low Price Guarantee
If you find the exact same plan featured on a competitor's web site at a lower price, advertised OR special SALE price, we will beat the competitor's price by 5% of the total, not just 5% of the difference! Our guarantee extends up to 4 weeks after your purchase, so you know you can buy now with confidence.
Buy This Plan
Have any Questions? Please Call 800-482-0464 and our Sales Staff will be able to answer most questions and take your order over the phone. If you prefer to order online click the button below.
Add to cart








