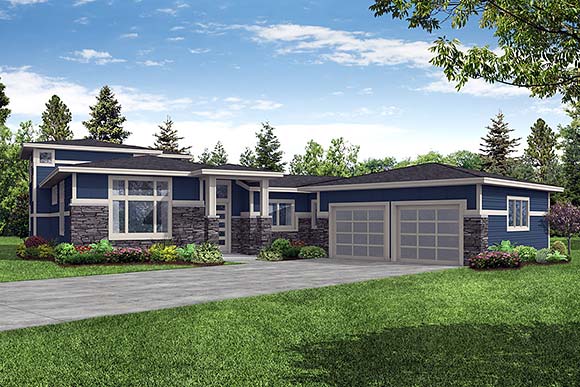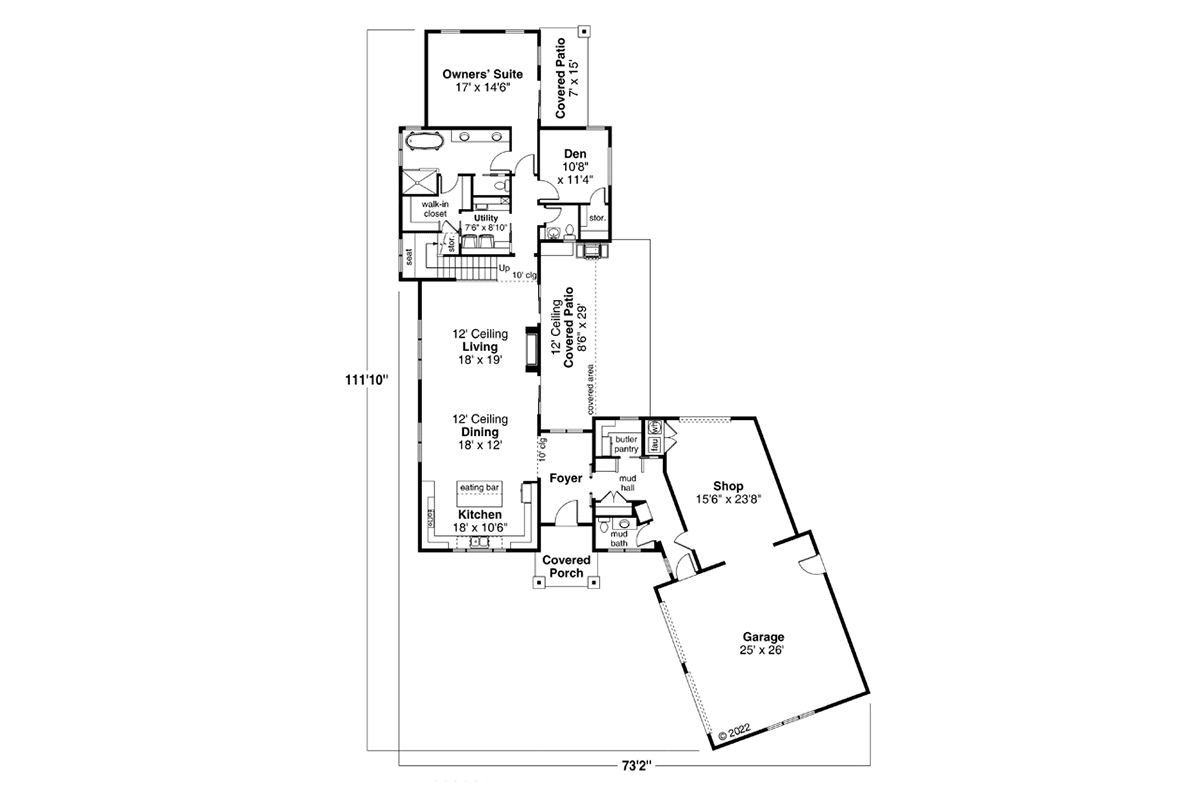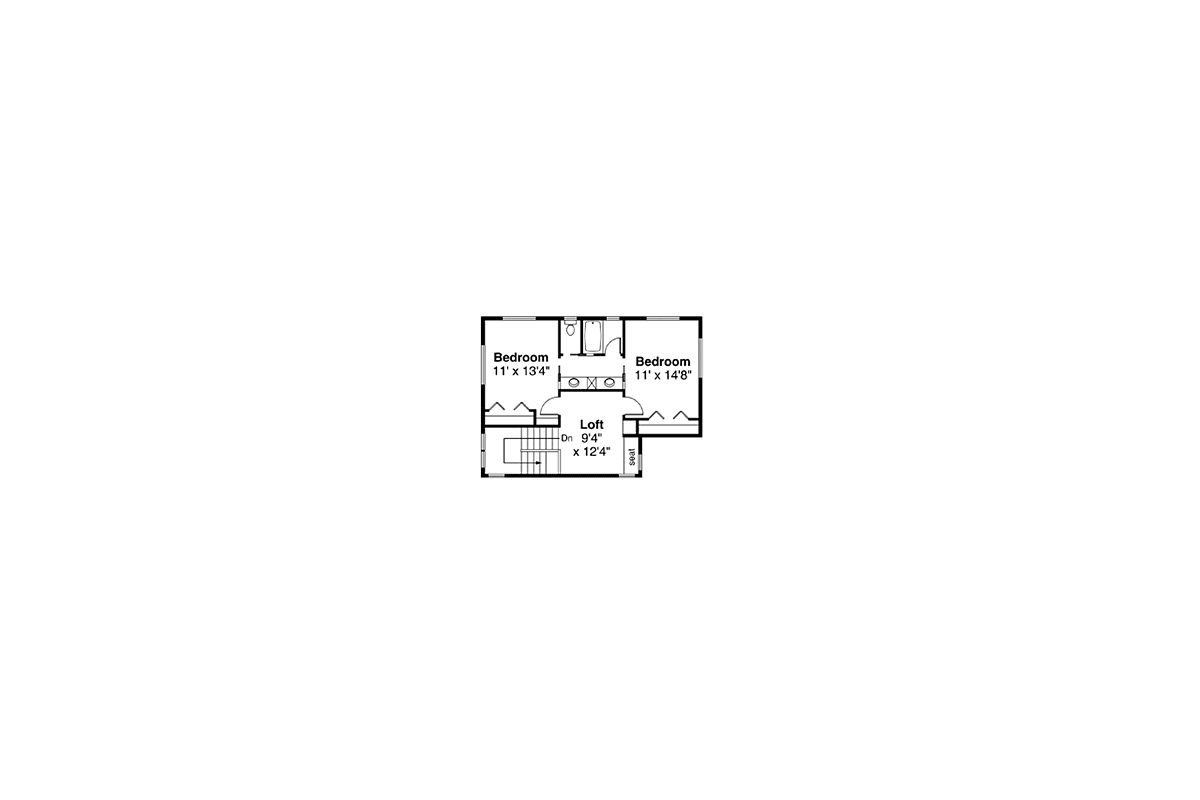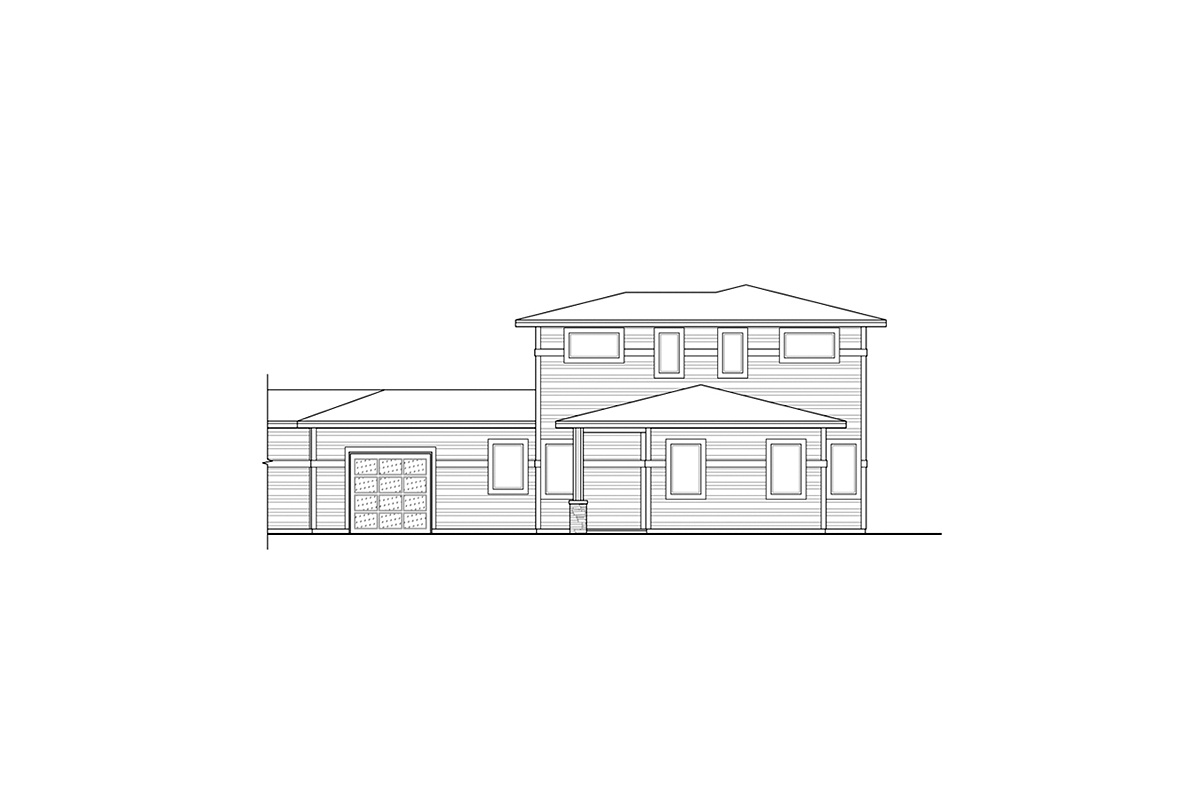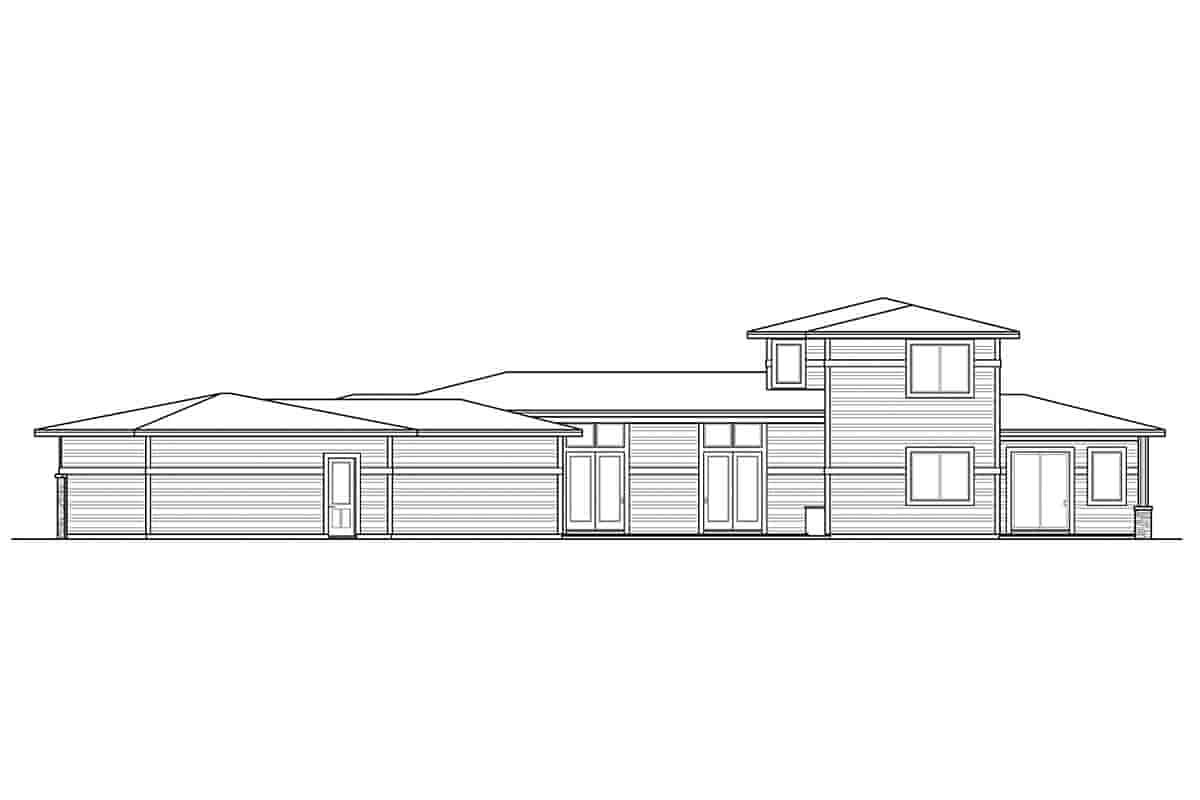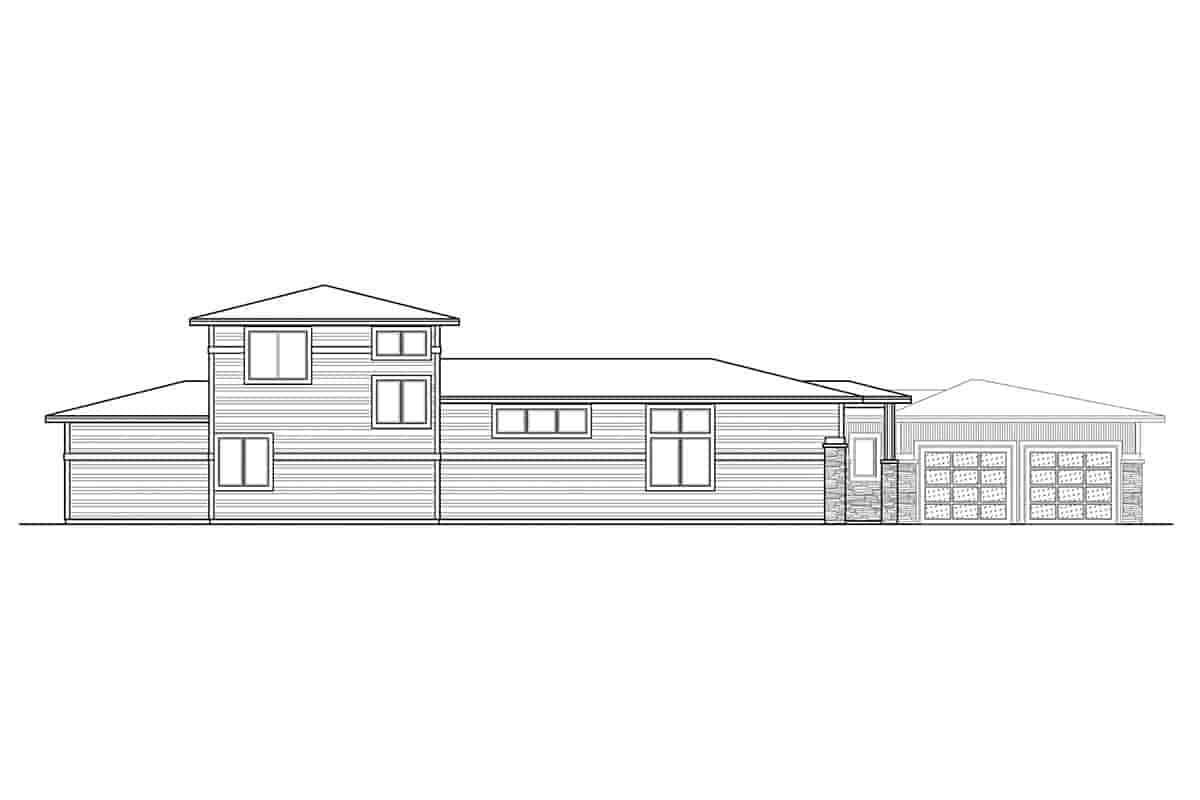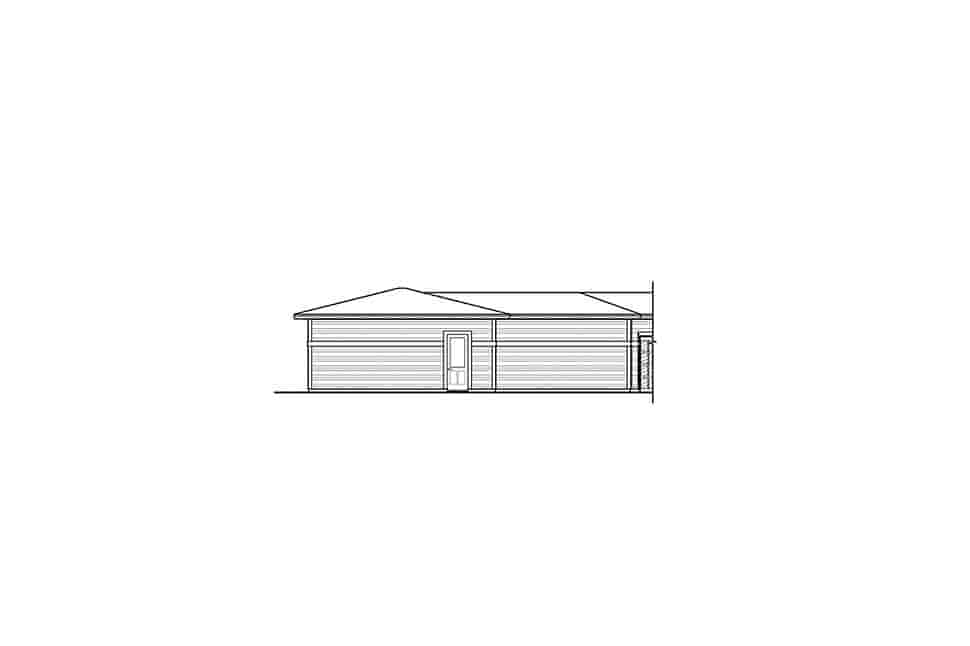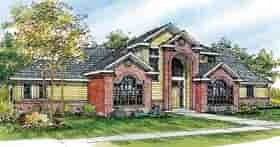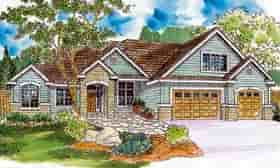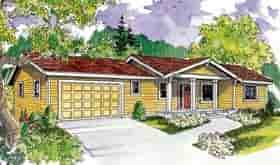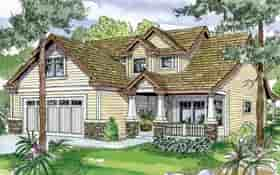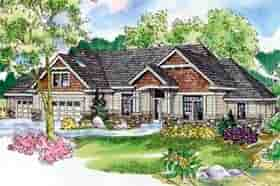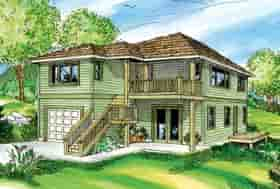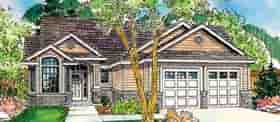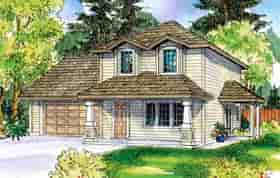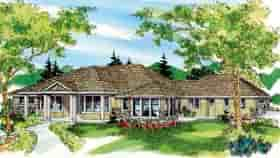- Home
- House Plans
- Plan 43712
| Order Code: 26WEB |
House Plan 43712
Contemporarily Structured Prairie Style House Plan with 2857 Sq Ft, 3 Bed, 4 Bath, 2 Car Garage | Plan 43712
sq ft
2857beds
3baths
2.5bays
2width
74'depth
112'Plan Pricing
- 1 Set: $1,150.00 **
- 5 Sets plus PDF File: $1,925.00
- PDF File Unlimited Build: $3,300.00
Unlimited Build License issued on PDF File Unlimited Build orders. - CAD File Unlimited Build: $3,550.00
Unlimited Build License issued on CAD File Unlimited Build orders. - Right Reading Reverse: $410.00
All sets will be Readable Reverse copies. Turn around time is usually 3 to 5 business days. - Additional Sets: $65.00
Available Foundation Types:
-
Basement
: $495.00
May require additional drawing time, please call to confirm before ordering.
Total Living Area may increase with Basement Foundation option. - Crawlspace : No Additional Fee
-
Slab
: $395.00
May require additional drawing time, please call to confirm before ordering.
Available Exterior Wall Types:
- 2x6: No Additional Fee
Specifications
| Total Living Area: | 2857 sq ft |
| Main Living Area: | 2205 sq ft |
| Upper Living Area: | 652 sq ft |
| Garage Area: | 1043 sq ft |
| Garage Type: | Attached |
| Garage Bays: | 2 |
| Foundation Types: | Basement - * $495.00 Total Living Area may increase with Basement Foundation option. Crawlspace Slab - * $395.00 |
| Exterior Walls: | 2x6 |
| House Width: | 73'2 |
| House Depth: | 111'10 |
| Number of Stories: | 2 |
| Bedrooms: | 3 |
| Full Baths: | 2 |
| Half Baths: | 2 |
| Max Ridge Height: | 24'10 from Front Door Floor Level |
| Primary Roof Pitch: | 3:12 |
| Roof Load: | 20 psf |
| Roof Framing: | Truss and/or Stick |
| Porch: | 77 sq ft |
| FirePlace: | Yes |
| Main Ceiling Height: | 10' |
| Upper Ceiling Height: | 9' |
Special Features:
- Butler's Pantry
- Deck or Patio
- Entertaining Space
- Flex Space
- Front Porch
- Jack and Jill Bathroom
- Mudroom
- Open Floor Plan
- Storage Space
- Workshop
Plan Description
Contemporarily Structured Prairie Style House Plan with 2857 Sq Ft, 3 Bed, 4 Bath, 2 Car Garage
Contemporary Prairie Style House Plan 43712 has 2,857 square feet of living space. From its side entry garage to its modern façade, this beauty is unique in every way. Curb appeal is achieved with stone siding and the brilliant contrast between dark blue siding and white trim. The slightly-pitched rooflines make this home a great example of prairie style architecture. Three bedrooms, two full bathrooms, and two half bathrooms are all found in this two-level modern floor plan. Total exterior dimensions are: 74' wide by 112' deep.
Contemporary Prairie Style House Plan With a Great Layout
The first level in Contemporary Prairie Style House Plan 43712 gives you two options: work and play. Firstly, from the foyer, you can split off to the right side of the home and enter the large mud hall. Use the closet for hanging coats, and install bench seating or a locker area in the hallway to keep shoes and bookbags. This will help reduce mess and clutter in the rest of the house. Busy families will appreciate having these areas to help them stay organized. Through the mud hall, you make your way to the two-car garage and 352 sq. ft. shop that is attached to it. That is not before passing by the dedicated dog areas and large butlers pantry.
Secondly, if you head left from the foyer you will end up branching into the main living areas of the home. The open concept 12’ ceiling living room and dining room blend into the kitchen area that hosts a large island and eating bar. Thirdly, heading to the back of the first floor, you find yourself in the den which measures 10'8 wide by 11'4 deep. It's a perfect cozy place to set up a love seat and watch a movie. Alternately, you could use it for a nursery if you have a new baby in the family.
Great Master Suite Plus Loft Upstairs
The owner’s suite in this modern style house features a large walk-in closet that connects to the laundry room. Mom and Dad love this laundry room connection because it's so convenient! They will also enjoy having lots of counter space in the bathroom with a double vanity. For privacy, the toilet is closed off behind a pocket door. Also, you have a choice when it comes to getting cleaned up. Choose the shower when you're in a rush, or soak in the freestanding tub when you want to relax.
On the second floor, you will find the two bedrooms with a shared bath, perfect for a large family. The kids will enjoy having their own sink in the double vanity. Plus, the toilet and bathtub are enclosed separately for maximum privacy. The loft is adorned with a seating area to capitalize on the views from this home.
What's Included?
Elevations: Drawings which show the front, sides, and rear of the home, including exterior materials, trim sizes, roof pitches, etc.
Main Floor Plan: Shows the placement and dimensions of all walls, doors, and windows. Includes the location of beams, ceiling heights, pertinent interior elevations, etc.
Second Floor Plan (if any): Shows the second floor in the same detail as the main floor. Includes second floor framing and details.
Foundation Plan: Shows the location of all concrete footings, floor beams, first floor framing, and foundation details.
Basement Plan (if any): Included if the plan has a basement alternative. Shows all basement details. Plans which include alternate basement stair location or main basement stair will include a basement plan. Other plans can be modified to include a basement foundation.
Roof Framing Plan: Shows roof outlines, conventional framing and/or trusses, beams, roof framing details, etc.
Details: Drawings which show specific details such as fireplaces, stairways, decks, etc.
Section: A drawing of a cross-section of the home. Shows support members, exterior and interior materials, insulation, and foundation.
Electrical Plan: A schematic layout of all lighting and electrical outlets.
Modifications
1) Please Email Us your changes. (Itemized list of changes with details)
Cost To Build
- No Risk Offer: Order your Home-Cost Estimate now for just $24.95! We provide a discount code in your receipt that will refund (plus some) the Home-Cost price when you decide to order any plan on our website!
- Get more accurate results, quicker! No need to wait for a reliable cost.
- Get a detailed cost report for your home plan with over 70 lines of summarized cost information in under 5 minutes!
- Cost report for your zip code. (the zip code can be changed after you receive the online report)
- Estimate 1, 1-1/2 or 2 story home plans. **
- Interactive! Instantly see the costs change as you vary quality levels Economy, Standard, Premium and structure such as slab, basement and crawlspace.
- Your estimate is active for 1 FULL YEAR!
QUICK Cost-To-Build estimates have the following assumptions:
QUICK Cost-To-Build estimates are available for single family, stick-built, detached, 1 story, 1.5 story and 2 story home plans with attached or detached garages, pitched roofs on flat to gently sloping sites.QUICK Cost-To-Build estimates are not available for specialty plans and construction such as garage / apartment, townhouse, multi-family, hillside, flat roof, concrete walls, log cabin, home additions, and other designs inconsistent with the assumptions outlined in Item 1 above.
User is able to select and have costs instantly calculate for slab on grade, crawlspace or full basement options.
User is able to select and have costs instantly calculate different quality levels of construction including Economy, Standard, Premium. View Quality Level Assumptions.
Estimate will dynamically adjust costs based on the home plan's finished square feet, porch, garage and bathrooms.
Estimate will dynamically adjust costs based on unique zip code for project location.
All home plans are based on the following design assumptions: 8 foot basement ceiling height, 9 foot first floor ceiling height, 8 foot second floor ceiling height (if used), gable roof; 2 dormers, average roof pitch is 12:12, 1 to 2 covered porches, porch construction on foundations.
Summarized cost report will provide approximately 70 lines of cost detail within the following home construction categories: Site Work, Foundations, Basement (if used), Exterior Shell, Special Spaces (Kitchen, Bathrooms, etc), Interior Construction, Elevators, Plumbing, Heating / AC, Electrical Systems, Appliances, Contractor Markup.
QUICK Cost-To-Build generates estimates only. It is highly recommend that one employs a local builder in order to get a more accurate construction cost.
All costs are "installed costs" including material, labor and sales tax.
** Available for U.S. only.
Q & A
Ask the Designer any question you may have. NOTE: If you have a plan modification question, please click on the Plan Modifications tab above.
Previous Q & A
A: Good afternoon, The square footage of the covered porches of this home are: Front Porch = 77 sq.ft. Living/Dining Covered Patio = 246 sq.ft. Owners Suite Covered Patio = 105 sq.ft. Thank you,
Common Q & A
A: Yes you can! Please click the "Modifications" tab above to get more information.
A: The national average for a house is running right at $125.00 per SF. You can get more detailed information by clicking the Cost-To-Build tab above. Sorry, but we cannot give cost estimates for garage, multifamily or project plans.
FHP Low Price Guarantee
If you find the exact same plan featured on a competitor's web site at a lower price, advertised OR special SALE price, we will beat the competitor's price by 5% of the total, not just 5% of the difference! Our guarantee extends up to 4 weeks after your purchase, so you know you can buy now with confidence.
Buy This Plan
Have any Questions? Please Call 800-482-0464 and our Sales Staff will be able to answer most questions and take your order over the phone. If you prefer to order online click the button below.
Add to cart




