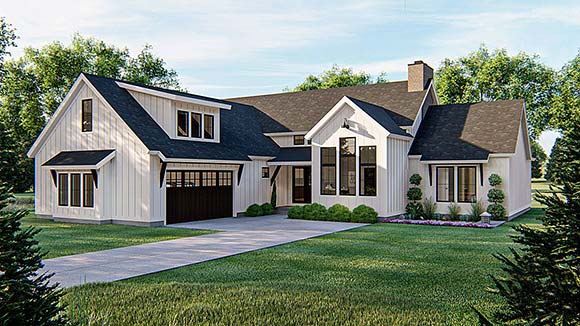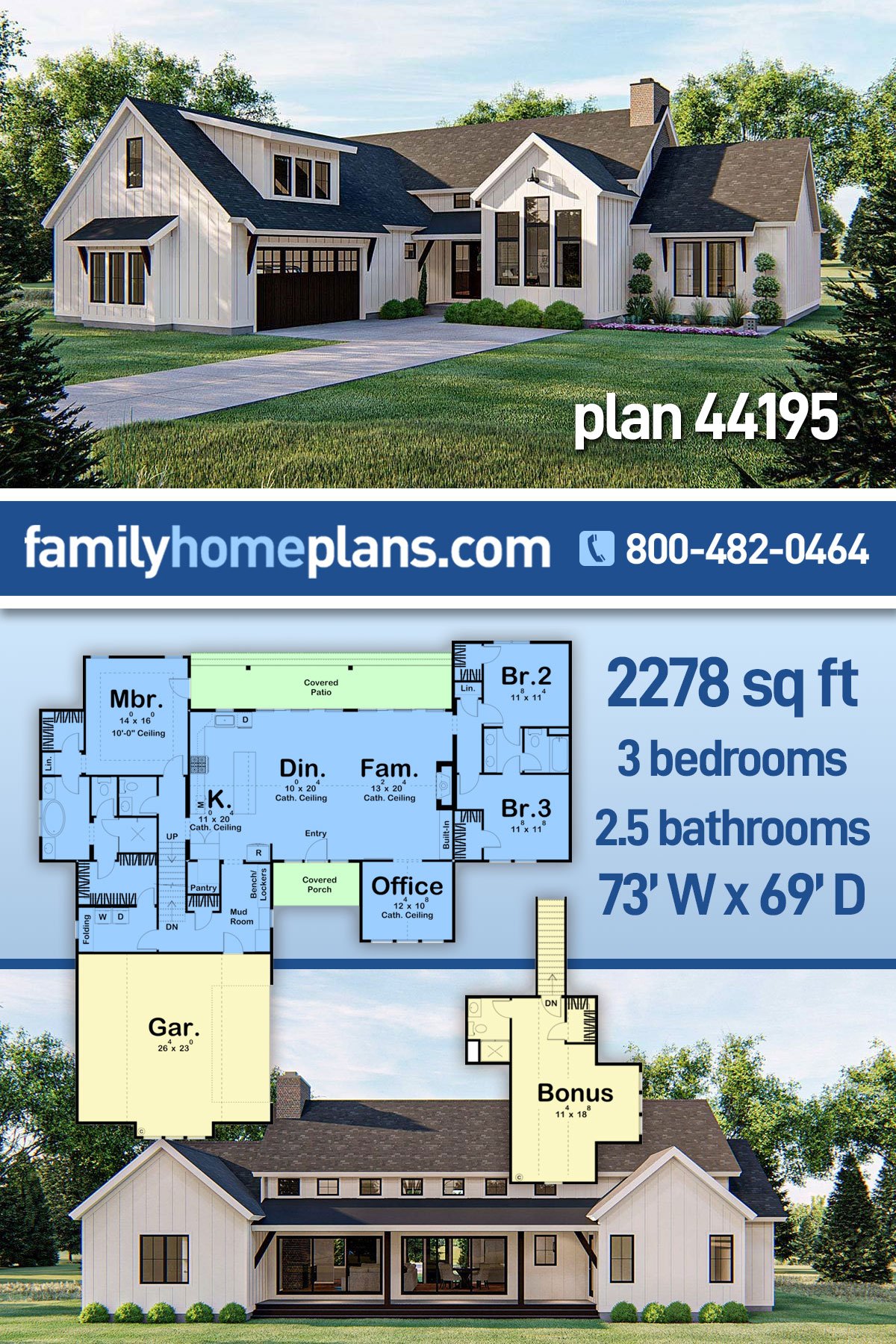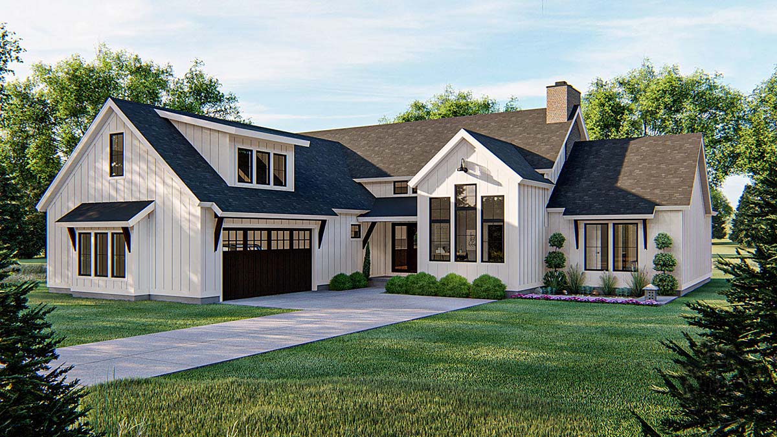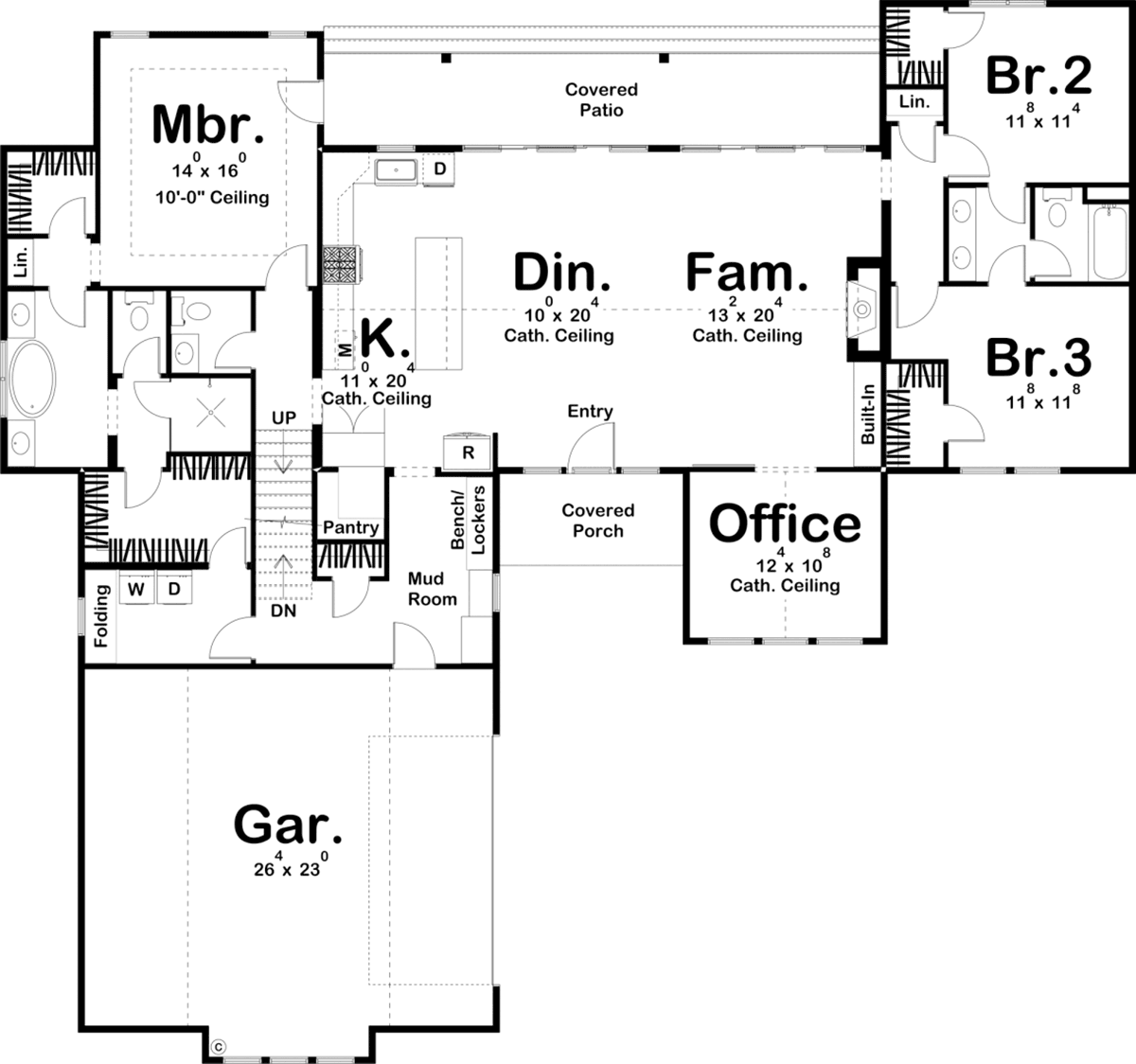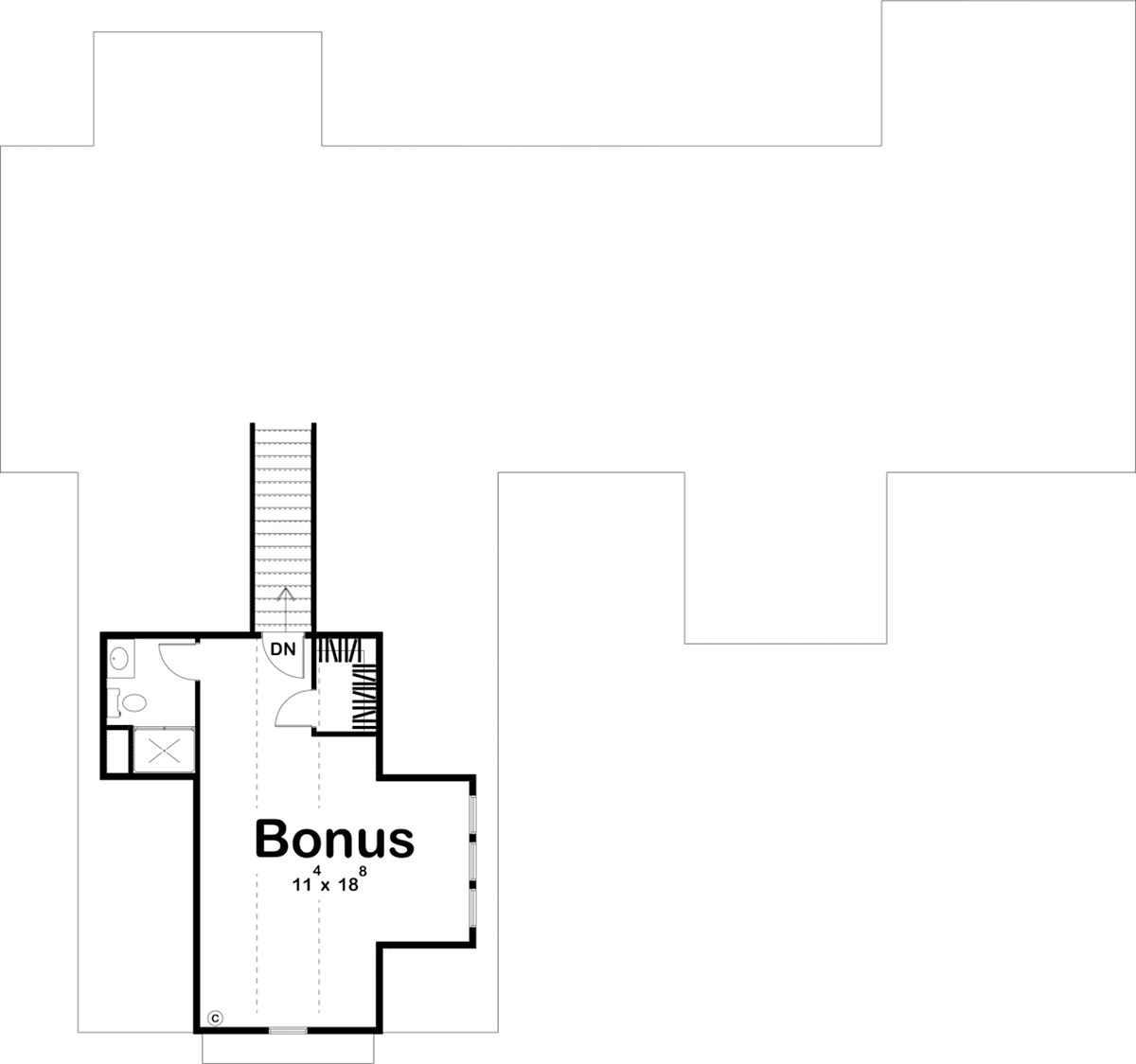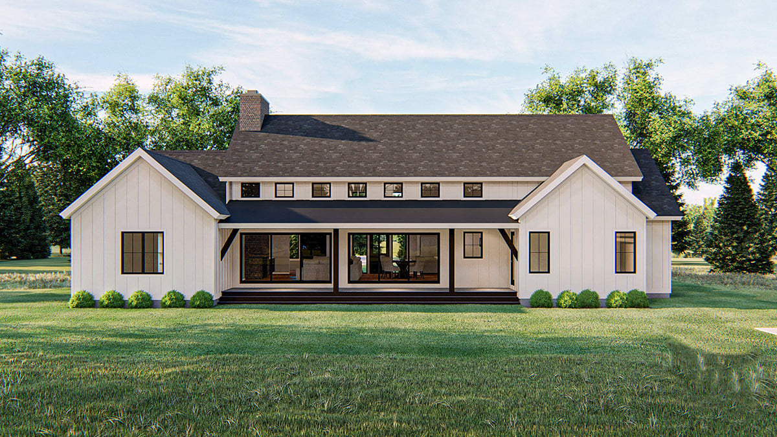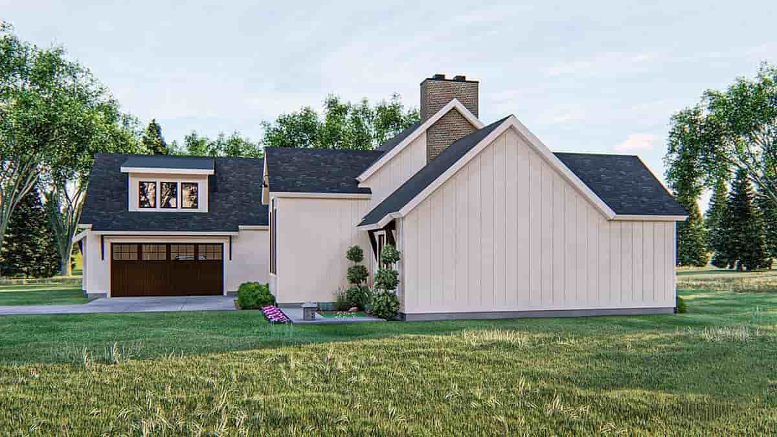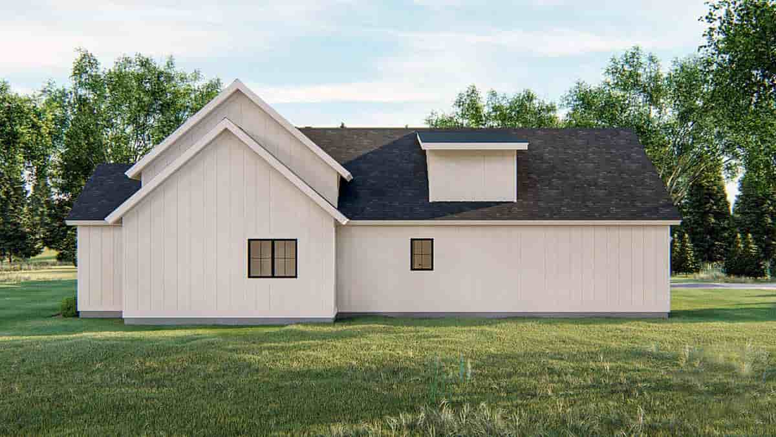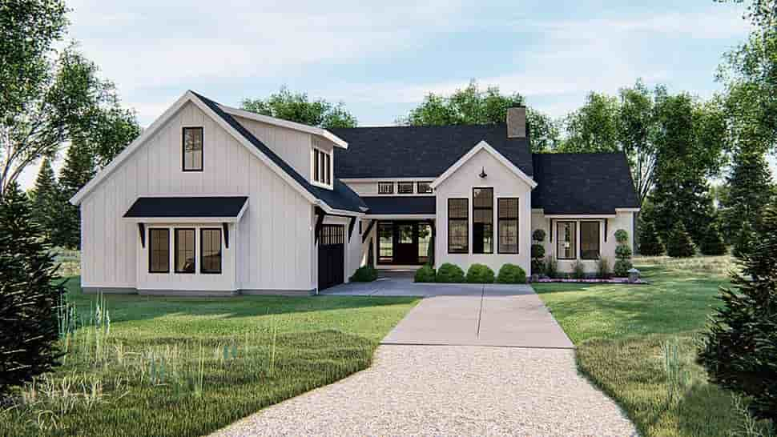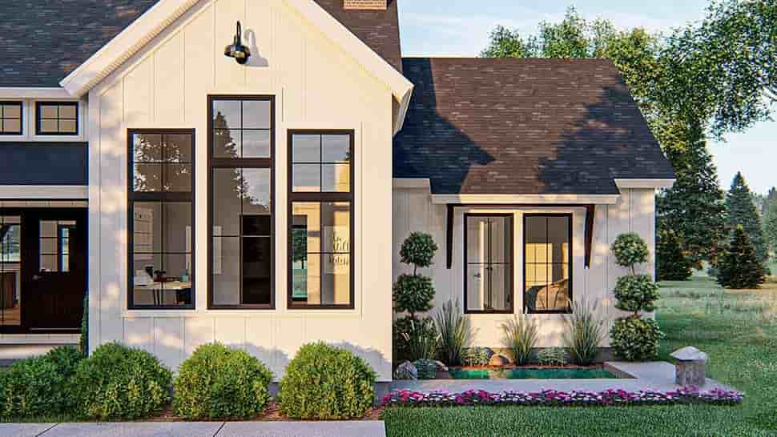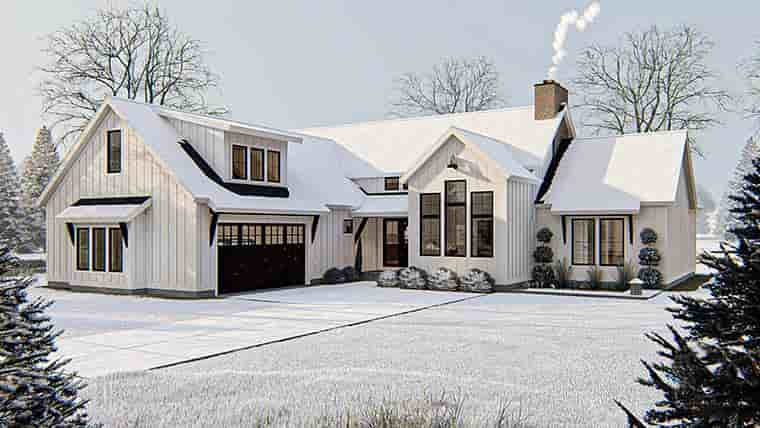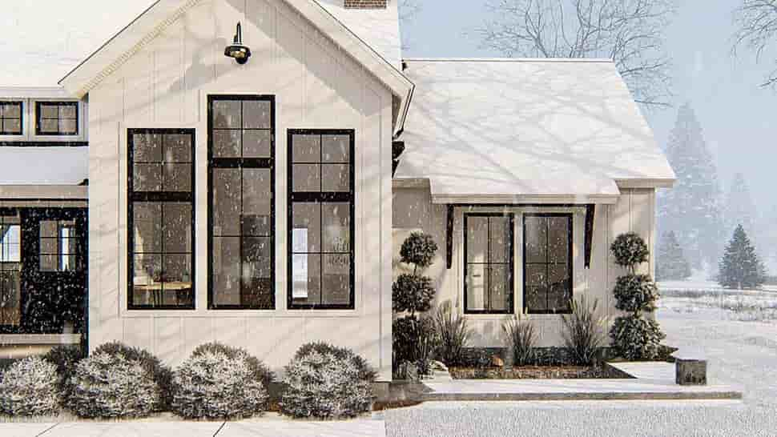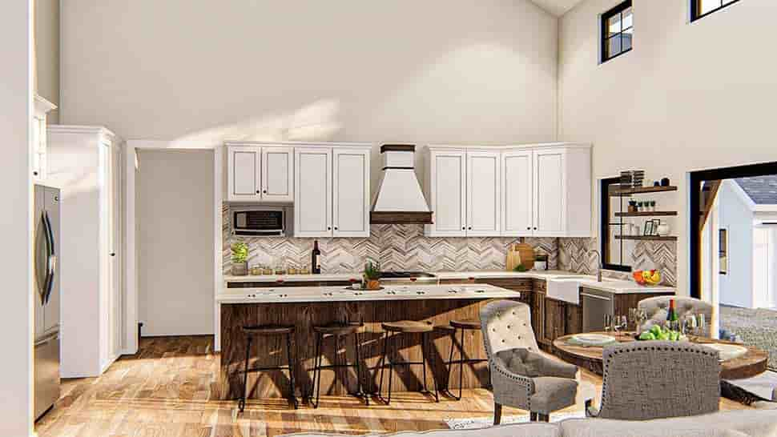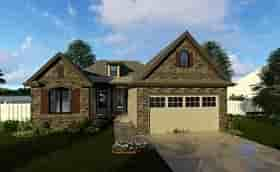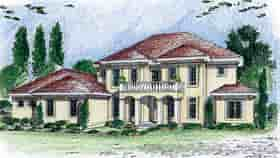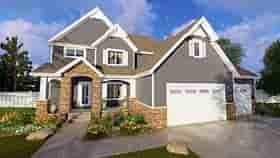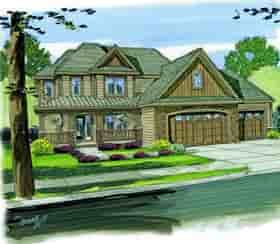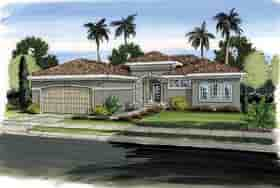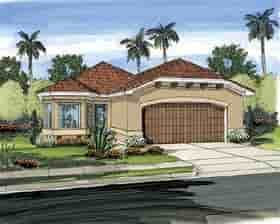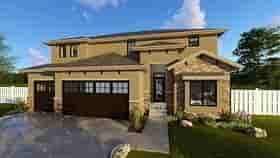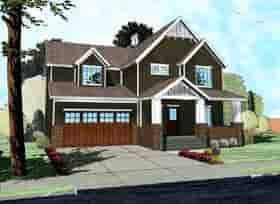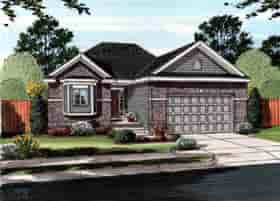- Home
- House Plans
- Plan 44195
| Order Code: 26WEB |
House Plan 44195
Farmhouse House Plan with 2278 Sq Ft, 3 Bedrooms, 2.5 Baths and a 2 Car Garage | Plan 44195
sq ft
2278beds
3baths
2.5bays
2width
73'depth
69'Plan Pricing
- PDF File: $1,400.00
- 5 Sets plus PDF File: $1,650.00
- PDF File Unlimited Build: $1,900.00
Unlimited Build License issued on PDF File Unlimited Build orders. - CAD File: $1,900.00
Single Build License issued on CAD File orders. - Materials List: $250.00
- Right Reading Reverse: $250.00
All sets will be Readable Reverse copies. Turn around time is usually 3 to 5 business days. - Additional Sets: $50.00
Available Foundation Types:
-
Basement
: No Additional Fee
Total Living Area may increase with Basement Foundation option. -
Crawlspace
: $250.00
May require additional drawing time, please call to confirm before ordering. -
Slab
: $250.00
May require additional drawing time, please call to confirm before ordering. -
Walkout Basement
: $250.00
May require additional drawing time, please call to confirm before ordering.
Total Living Area may increase with Basement Foundation option.
Available Exterior Wall Types:
- 2x4: No Additional Fee
-
2x6:
$250.00
(Please call for drawing time.)
Specifications
| Total Living Area: | 2278 sq ft |
| Main Living Area: | 2278 sq ft |
| Bonus Area: | 430 sq ft |
| Garage Area: | 652 sq ft |
| Garage Type: | Attached |
| Garage Bays: | 2 |
| Foundation Types: | Basement Crawlspace - * $250.00 Slab - * $250.00 Walkout Basement - * $250.00 Total Living Area may increase with Basement Foundation option. |
| Exterior Walls: | 2x4 2x6 - * $250.00 |
| House Width: | 73'0 |
| House Depth: | 69'0 |
| Number of Stories: | 1 |
| Bedrooms: | 3 |
| Full Baths: | 2 |
| Half Baths: | 1 |
| Primary Roof Pitch: | 10:12 |
| Roof Framing: | Stick |
| Porch: | 323 sq ft |
| FirePlace: | Yes |
| 1st Floor Master: | Yes |
| Main Ceiling Height: | 9' |
| Upper Ceiling Height: | 8' |
Special Features:
- Bonus Room
- Deck or Patio
- Entertaining Space
- Front Porch
- Jack and Jill Bathroom
- Mudroom
- Office
- Open Floor Plan
- Pantry
- Storage Space
Plan Description
Farmhouse House Plan with 2278 Sq Ft, 3 Bedrooms, 2.5 Baths and a 2 Car Garage
Let the sun shine in with this Modern Farmhouse Plan. The exterior exudes farmhouse charm with its board and batten siding and large windows. Inside the home, you'll find this plan is packed with some amazing amenities. Total heated area is 2,278 square feet. This is a one story home plan with a large bonus area above the garage.
Modern Farmhouse Plan Interior Tour
Step inside via the covered entry porch. A spacious home office at the front of the house has tall ceilings and abundant glass. With so many people working from home nowadays, the home office is a prime selling point.
The main living space is open and airy with cathedral ceilings throughout. Family room is warmed by a fireplace that is flanked by a built-in bookshelf. The dining room and kitchen flow seamlessly with the family room in this great open concept. Kitchen includes a large island and a walk-in pantry.
Tucked behind the kitchen is the amazing master suite. The master bedroom lies under a trayed ceiling. The fantastic master bathroom includes everything on your wish list. For example: a soaking tub that separates his/her vanities, an enclosed toilet area, and a walk-in shower. Even better, there is a wonderful walk-in closet with access to the laundry room.
On the other side of the home, you'll find 2 bedrooms. The split-floor plan arrangement offers privacy to all. The additional bedrooms share a Jack and Jill bathroom. This is a great family plan.
Optional Spaces for Future Expansion
If you want to expand your living space in the future, this plan has several options. These options will benefit your family because they add value to your home.
Firstly, the above-garage bonus room can add 430 square feet. It's perfect for a kids playroom or a guest suite.
Secondly, modern Farmhouse Plan 44195 has an optional finished basement. The finished basement adds 1,637 square feet, and it is packed full of wonderful additions for your dream home. Among the amenities are an exercise room, a jaw-dropping theater room, a bar, an additional bedroom, and 2 large storage areas.
What's Included?
Our blueprints include:
Cover Sheet: Shows the front elevation and typical notes and requirements.
Exterior Elevations: Shows the front, rear and sides of the home including exterior materials, details and measurements.
Floor Plans: Shows the placement of walls and the dimensions for rooms, doors, windows, stairways, etc. for each floor.
Electrical Plans: Shows the location of outlets, fixtures and switches. They are shown as a separate sheet to make the floor plans more legible. Detached garage plans may not include an electrical plan. Please call to verify.
Foundation Plans: will include a basement, crawlspace or slab depending on what is available for that home plan. (Please refer to the home plan's details sheet to see what foundation options are available for a specific home plan.) The foundation plan details the layout and construction of the foundation.
Roof Plan
Typical wall section
Typical stair section
Cabinets are shown on all plans
Modifications
1. Complete this On-Line Request Form
2. Print, complete and fax this PDF Form to us at 1-800-675-4916.
3. Want to talk to an expert? Call us at 913-938-8097 (Canadian customers, please call 800-361-7526) to discuss modifications.
Note: - a sketch of the changes or the website floor plan marked up to reflect changes is a great way to convey the modifications in addition to a written list.
We Work Fast!
When you submit your ReDesign request, a designer will contact you within 24 business hours with a quote.
You can have your plan redesigned in as little as 14 - 21 days!
We look forward to hearing from you!
Start today planning for tomorrow!
Cost To Build
- No Risk Offer: Order your Home-Cost Estimate now for just $24.95! We provide a discount code in your receipt that will refund (plus some) the Home-Cost price when you decide to order any plan on our website!
- Get more accurate results, quicker! No need to wait for a reliable cost.
- Get a detailed cost report for your home plan with over 70 lines of summarized cost information in under 5 minutes!
- Cost report for your zip code. (the zip code can be changed after you receive the online report)
- Estimate 1, 1-1/2 or 2 story home plans. **
- Interactive! Instantly see the costs change as you vary quality levels Economy, Standard, Premium and structure such as slab, basement and crawlspace.
- Your estimate is active for 1 FULL YEAR!
QUICK Cost-To-Build estimates have the following assumptions:
QUICK Cost-To-Build estimates are available for single family, stick-built, detached, 1 story, 1.5 story and 2 story home plans with attached or detached garages, pitched roofs on flat to gently sloping sites.QUICK Cost-To-Build estimates are not available for specialty plans and construction such as garage / apartment, townhouse, multi-family, hillside, flat roof, concrete walls, log cabin, home additions, and other designs inconsistent with the assumptions outlined in Item 1 above.
User is able to select and have costs instantly calculate for slab on grade, crawlspace or full basement options.
User is able to select and have costs instantly calculate different quality levels of construction including Economy, Standard, Premium. View Quality Level Assumptions.
Estimate will dynamically adjust costs based on the home plan's finished square feet, porch, garage and bathrooms.
Estimate will dynamically adjust costs based on unique zip code for project location.
All home plans are based on the following design assumptions: 8 foot basement ceiling height, 9 foot first floor ceiling height, 8 foot second floor ceiling height (if used), gable roof; 2 dormers, average roof pitch is 12:12, 1 to 2 covered porches, porch construction on foundations.
Summarized cost report will provide approximately 70 lines of cost detail within the following home construction categories: Site Work, Foundations, Basement (if used), Exterior Shell, Special Spaces (Kitchen, Bathrooms, etc), Interior Construction, Elevators, Plumbing, Heating / AC, Electrical Systems, Appliances, Contractor Markup.
QUICK Cost-To-Build generates estimates only. It is highly recommend that one employs a local builder in order to get a more accurate construction cost.
All costs are "installed costs" including material, labor and sales tax.
** Available for U.S. only.
Q & A
Ask the Designer any question you may have. NOTE: If you have a plan modification question, please click on the Plan Modifications tab above.
Previous Q & A
A: Good morning, yes it is! Cabinets that function as doors to the pantry
Common Q & A
A: Yes you can! Please click the "Modifications" tab above to get more information.
A: The national average for a house is running right at $125.00 per SF. You can get more detailed information by clicking the Cost-To-Build tab above. Sorry, but we cannot give cost estimates for garage, multifamily or project plans.
FHP Low Price Guarantee
If you find the exact same plan featured on a competitor's web site at a lower price, advertised OR special SALE price, we will beat the competitor's price by 5% of the total, not just 5% of the difference! Our guarantee extends up to 4 weeks after your purchase, so you know you can buy now with confidence.
Buy This Plan
Have any Questions? Please Call 800-482-0464 and our Sales Staff will be able to answer most questions and take your order over the phone. If you prefer to order online click the button below.
Add to cart




