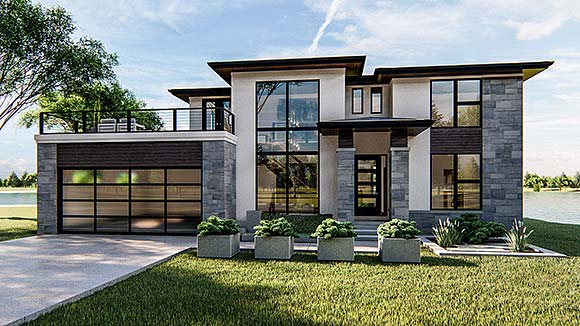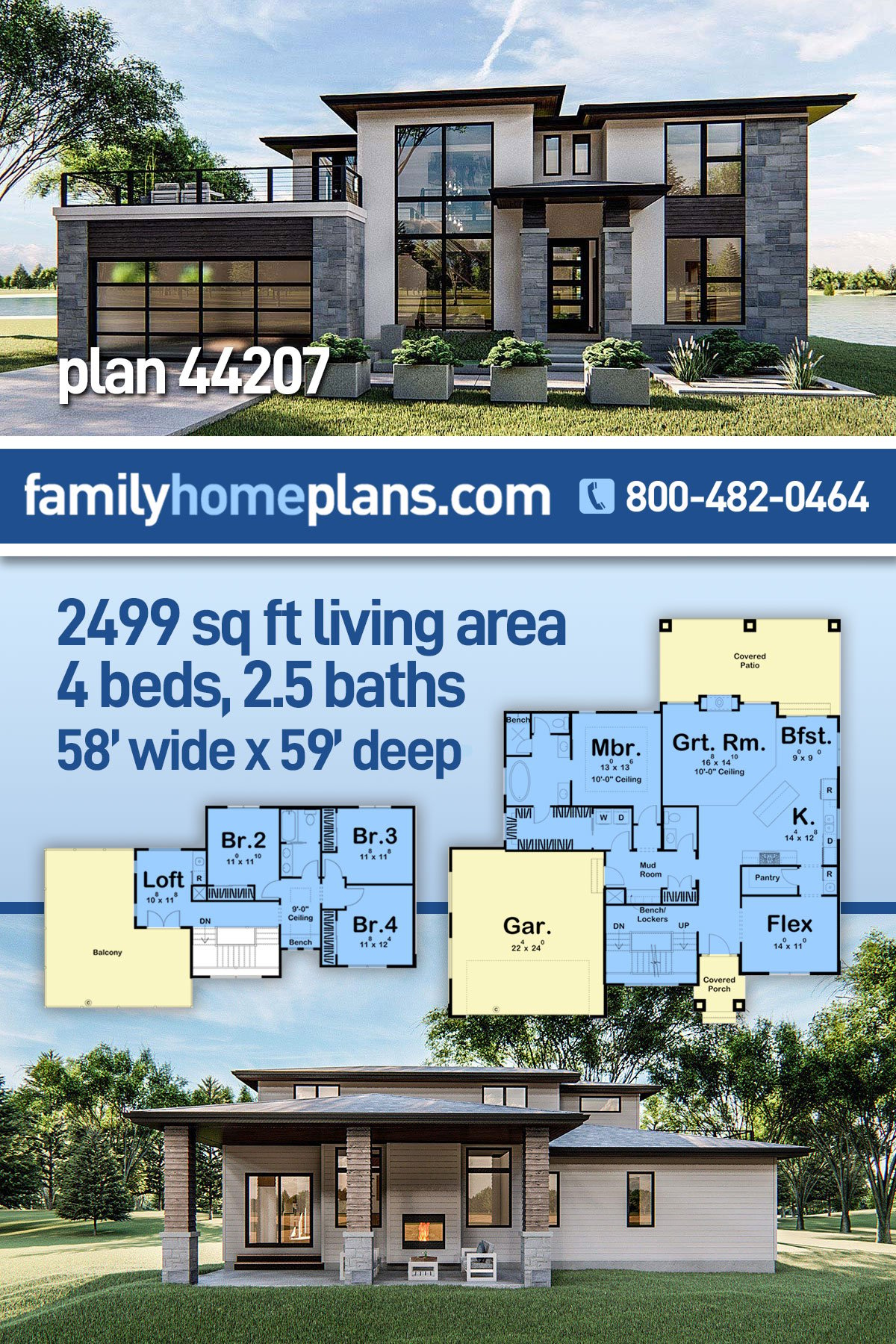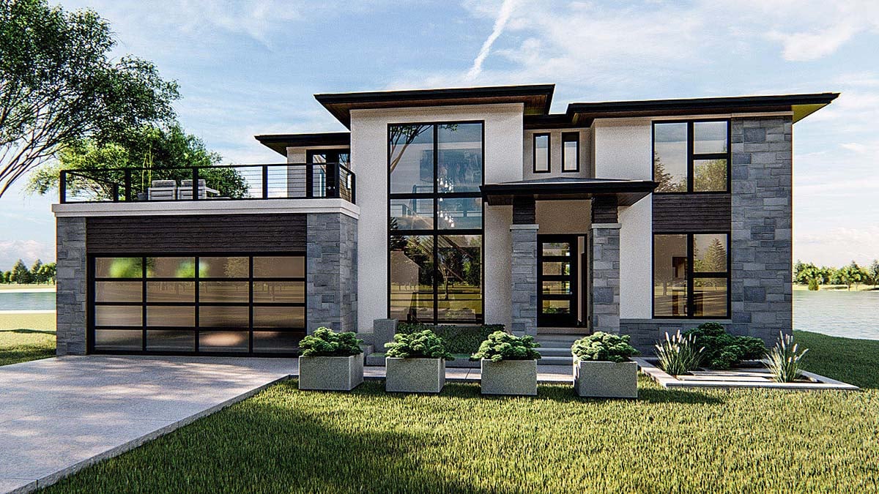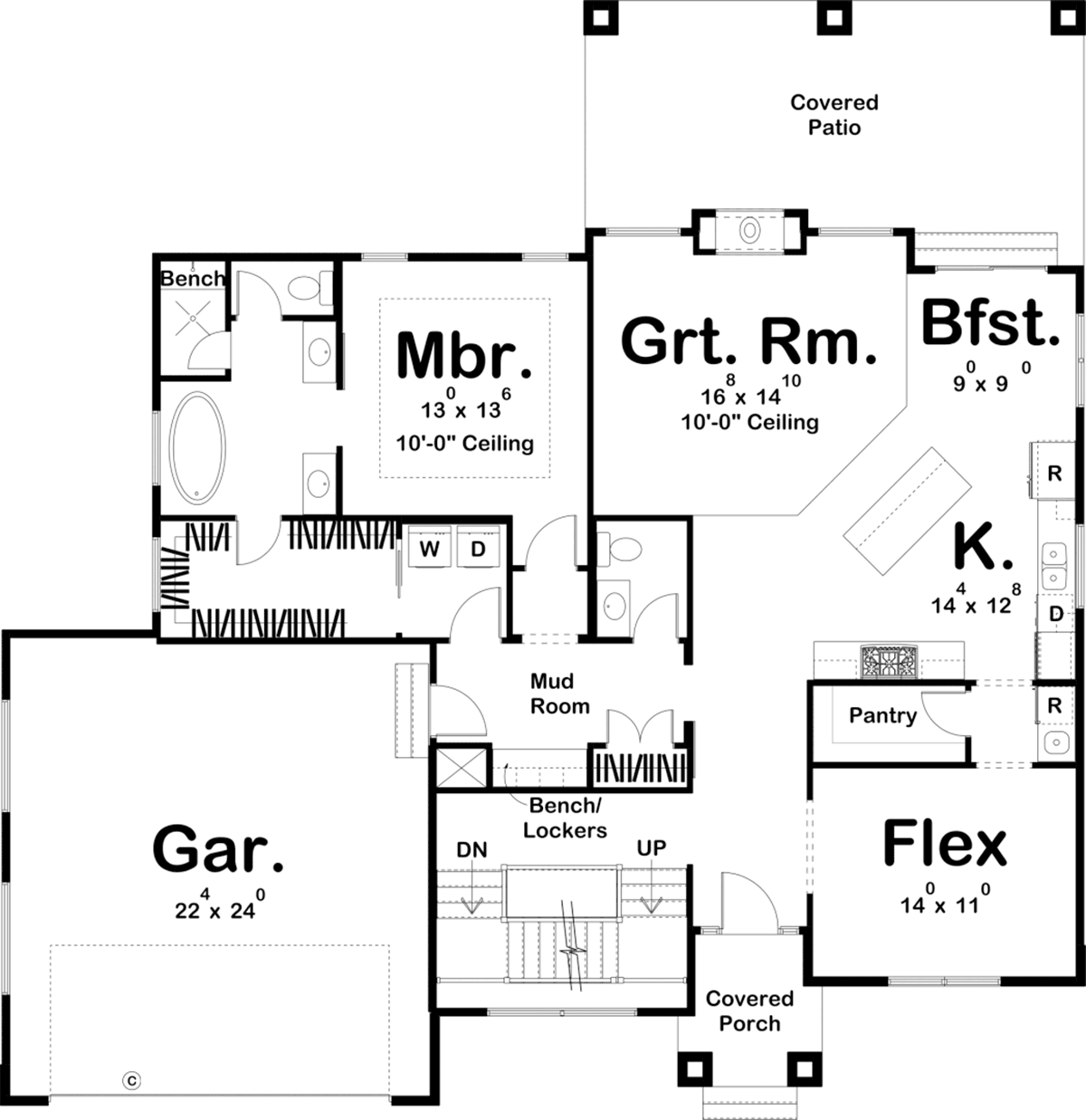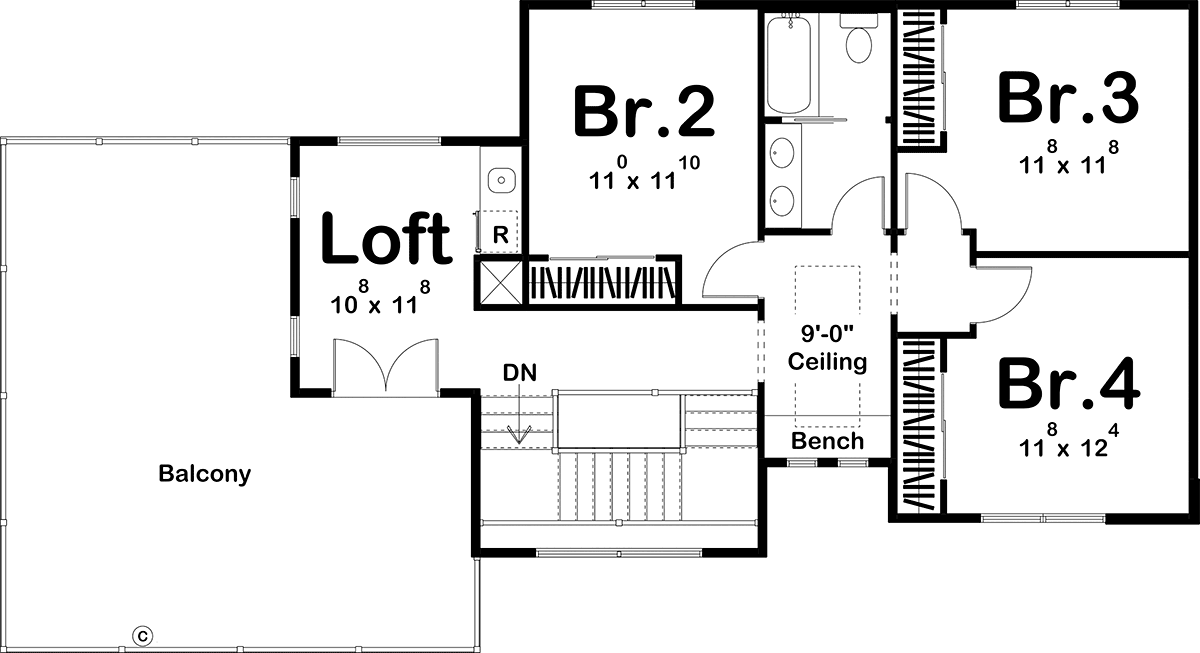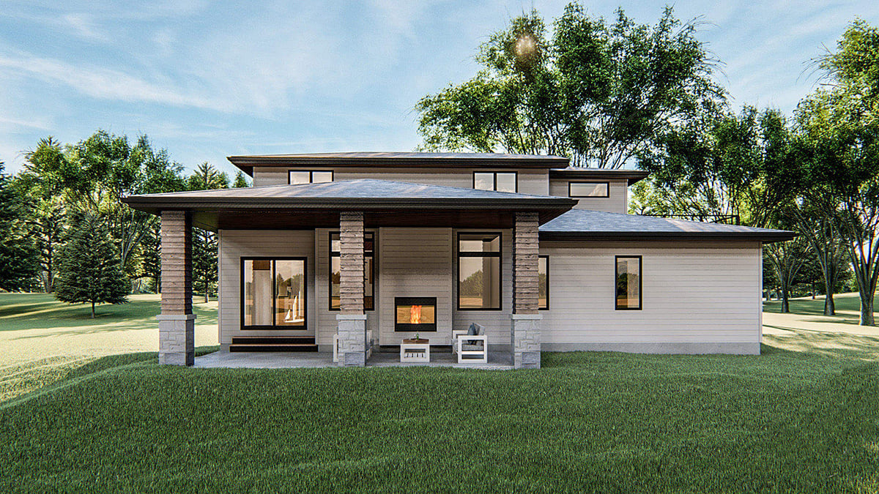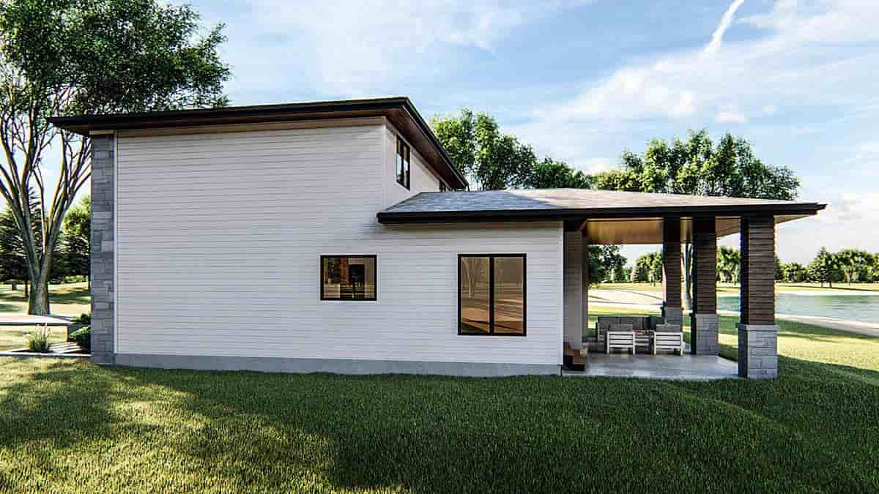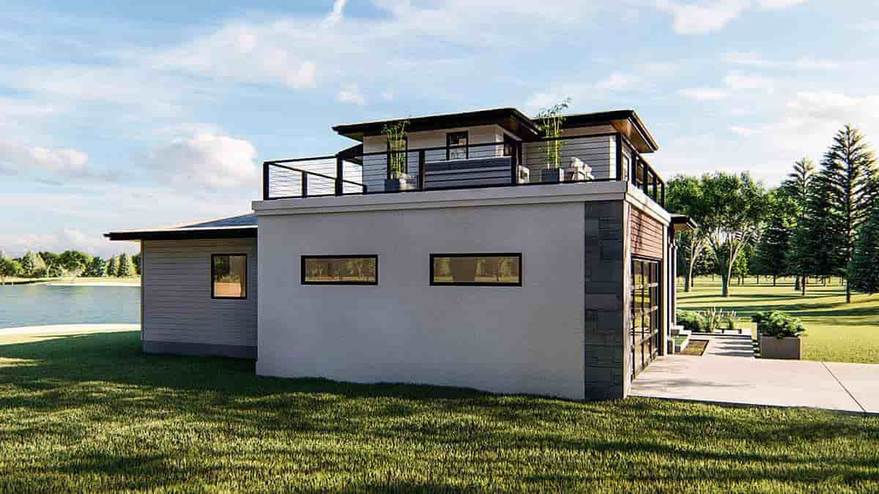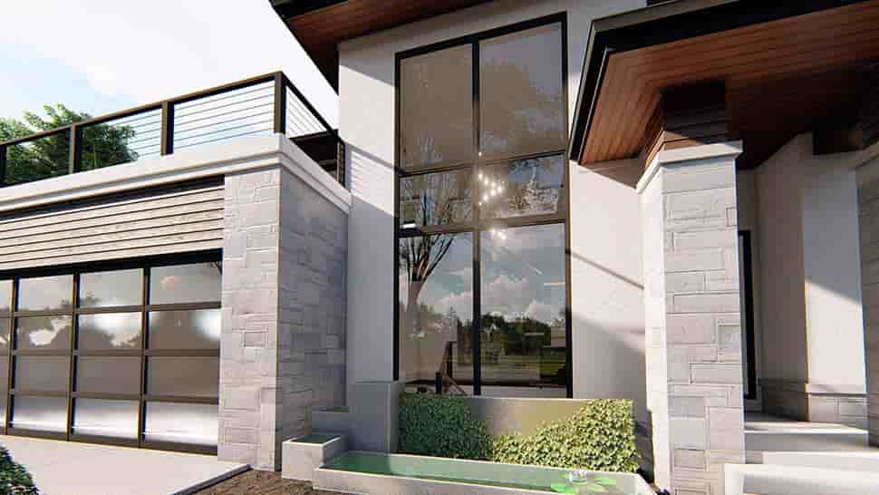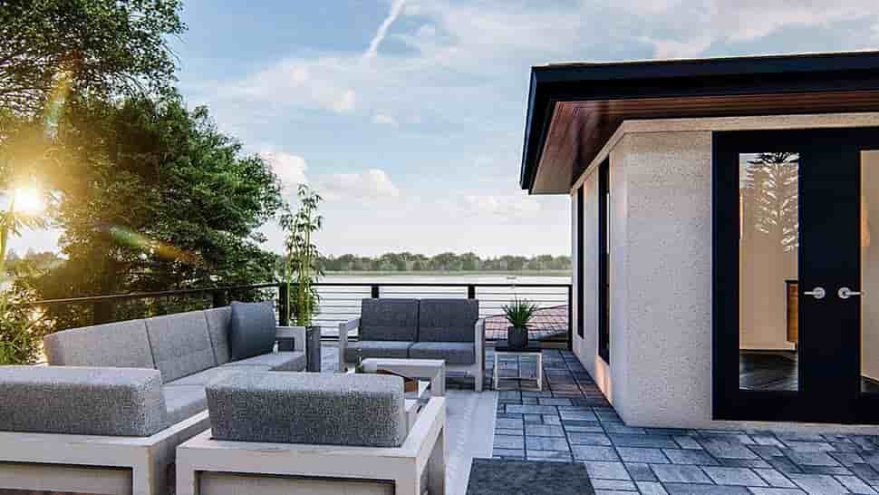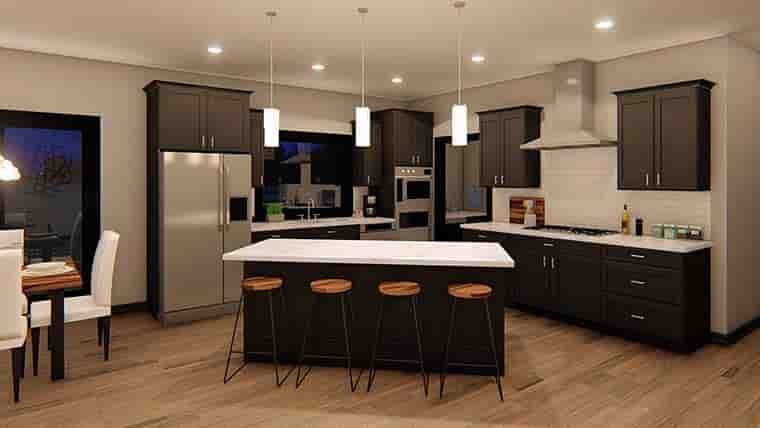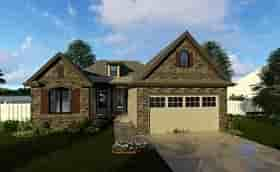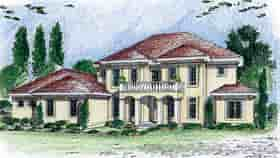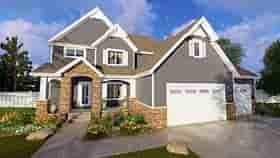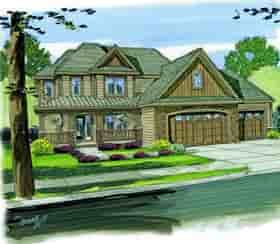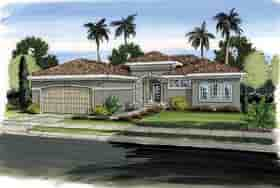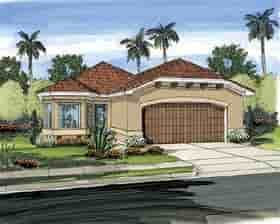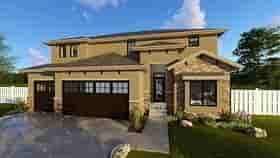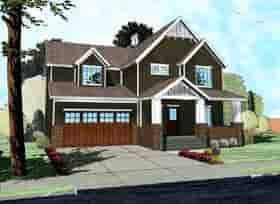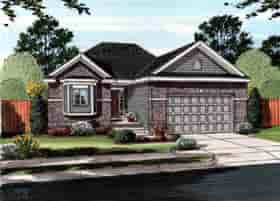- Home
- House Plans
- Plan 44207
| Order Code: 26WEB |
House Plan 44207
Modern Prairie House Plan with 2499 Sq Ft, 4 Bedrooms, 2.5 Baths, and a Huge Balcony Over Garage | Plan 44207
sq ft
2499beds
4baths
2.5bays
2width
58'depth
59'Plan Pricing
- PDF File: $1,500.00
- 5 Sets plus PDF File: $1,750.00
- PDF File Unlimited Build: $2,000.00
Unlimited Build License issued on PDF File Unlimited Build orders. - CAD File: $2,000.00
Single Build License issued on CAD File orders. - Materials List: $250.00
- Right Reading Reverse: $250.00
All sets will be Readable Reverse copies. Turn around time is usually 3 to 5 business days. - Additional Sets: $50.00
Available Foundation Types:
-
Basement
: No Additional Fee
Total Living Area may increase with Basement Foundation option. -
Crawlspace
: $250.00
May require additional drawing time, please call to confirm before ordering. -
Slab
: $250.00
May require additional drawing time, please call to confirm before ordering. -
Walkout Basement
: $250.00
May require additional drawing time, please call to confirm before ordering.
Total Living Area may increase with Basement Foundation option.
Available Exterior Wall Types:
- 2x4: No Additional Fee
-
2x6:
$250.00
(Please call for drawing time.)
Specifications
| Total Living Area: | 2499 sq ft |
| Main Living Area: | 1635 sq ft |
| Upper Living Area: | 864 sq ft |
| Unfinished Basement Area: | 1624 sq ft |
| Garage Area: | 558 sq ft |
| Garage Type: | Attached |
| Garage Bays: | 2 |
| Foundation Types: | Basement Crawlspace - * $250.00 Slab - * $250.00 Walkout Basement - * $250.00 Total Living Area may increase with Basement Foundation option. |
| Exterior Walls: | 2x4 2x6 - * $250.00 |
| House Width: | 58'0 |
| House Depth: | 59'0 |
| Number of Stories: | 2 |
| Bedrooms: | 4 |
| Full Baths: | 2 |
| Half Baths: | 1 |
| Max Ridge Height: | 24'0 from Front Door Floor Level |
| Primary Roof Pitch: | 3:12 |
| Roof Framing: | Unknown |
| Porch: | 56 sq ft |
| FirePlace: | Yes |
| 1st Floor Master: | Yes |
| Main Ceiling Height: | 9' |
| Upper Ceiling Height: | 8' |
Special Features:
- 2nd Floor Balcony
- Deck or Patio
- Flex Space
- Mudroom
- Open Floor Plan
- Outdoor Fireplace
- Pantry
- Storage Space
Plan Description
Modern Prairie House Plan with 2499 Sq Ft, 4 Bedrooms, 2.5 Baths, and a Huge Balcony Over Garage
Modern Prairie Style House Plan 44207 has 2,499 square feet of heated living space with a split bedroom design. The large windows let the sun shine in and make this plan a great choice for a property with a view. The upstairs bedrooms share a bathroom, and a loft opens out onto a magnificent balcony over the garage.
Modern Prairie Style House Plan Exterior Tour
The gorgeous plan blends modern style with classic prairie elements. The stunning exterior combines wood and stone with large modern windows for tons of curb appeal. This house takes your entertaining game up a level because it has great outdoor spaces.
For example, the rear elevation of Prairie Style House Plan 44207 shows a large covered patio with a fireplace. To illustrate the outdoor living space, the rear elevation is pictured with outdoor furniture. Sit down and relax in the shade while the kids play in the back yard.
When you're ready to enjoy the sun, head up to the balcony which is located above the garage. Access the balcony from the inside loft. Just to give you an idea, pictured is a water view. Watch the sun set from the plush outdoor couch.
Interior Tour Featuring Lots of Natural Light
Just inside Prairie Style House Plan 44207, you will be amazed by the functional living space layout. The large kitchen with a walk-in pantry flows perfectly into the great room that is warmed by a double-sided roaring fireplace. The kitchen also has a passthrough that leads to the functional flex room. The flex room can be used as a formal dining room, home office, or living room.
Coming inside from the garage, there is a mud room with bench and lockers. This space is convenient because the family can drop off book bags and shoes. Furthermore, they can leave their outerwear in the coat closet and stop by the powder room. Also in this space is access to the laundry room.
The master suite in Prairie Style House Plan 44207 is perfectly situated with his/her vanities, a soaking tub, and an enclosed toilet. Another cool feature: the master closet has functional access to the laundry room through a pocket door.
Just up the beautiful stair tower, you will find 3 bedrooms that share a conveniently located hall bathroom. The bathroom layout is very helpful because the tub and toilet are separated from the double sink. While one child is utilizing the shower, the others can get their teeth brushed. All parents know that this is a time-saving arrangement when you need to get out the door.
What's Included?
Our blueprints include:
Cover Sheet: Shows the front elevation and typical notes and requirements.
Exterior Elevations: Shows the front, rear and sides of the home including exterior materials, details and measurements.
Floor Plans: Shows the placement of walls and the dimensions for rooms, doors, windows, stairways, etc. for each floor.
Electrical Plans: Shows the location of outlets, fixtures and switches. They are shown as a separate sheet to make the floor plans more legible. Detached garage plans may not include an electrical plan. Please call to verify.
Foundation Plans: will include a basement, crawlspace or slab depending on what is available for that home plan. (Please refer to the home plan's details sheet to see what foundation options are available for a specific home plan.) The foundation plan details the layout and construction of the foundation.
Roof Plan
Typical wall section
Typical stair section
Cabinets are shown on all plans
Modifications
1. Complete this On-Line Request Form
2. Print, complete and fax this PDF Form to us at 1-800-675-4916.
3. Want to talk to an expert? Call us at 913-938-8097 (Canadian customers, please call 800-361-7526) to discuss modifications.
Note: - a sketch of the changes or the website floor plan marked up to reflect changes is a great way to convey the modifications in addition to a written list.
We Work Fast!
When you submit your ReDesign request, a designer will contact you within 24 business hours with a quote.
You can have your plan redesigned in as little as 14 - 21 days!
We look forward to hearing from you!
Start today planning for tomorrow!
Cost To Build
- No Risk Offer: Order your Home-Cost Estimate now for just $24.95! We provide a discount code in your receipt that will refund (plus some) the Home-Cost price when you decide to order any plan on our website!
- Get more accurate results, quicker! No need to wait for a reliable cost.
- Get a detailed cost report for your home plan with over 70 lines of summarized cost information in under 5 minutes!
- Cost report for your zip code. (the zip code can be changed after you receive the online report)
- Estimate 1, 1-1/2 or 2 story home plans. **
- Interactive! Instantly see the costs change as you vary quality levels Economy, Standard, Premium and structure such as slab, basement and crawlspace.
- Your estimate is active for 1 FULL YEAR!
QUICK Cost-To-Build estimates have the following assumptions:
QUICK Cost-To-Build estimates are available for single family, stick-built, detached, 1 story, 1.5 story and 2 story home plans with attached or detached garages, pitched roofs on flat to gently sloping sites.QUICK Cost-To-Build estimates are not available for specialty plans and construction such as garage / apartment, townhouse, multi-family, hillside, flat roof, concrete walls, log cabin, home additions, and other designs inconsistent with the assumptions outlined in Item 1 above.
User is able to select and have costs instantly calculate for slab on grade, crawlspace or full basement options.
User is able to select and have costs instantly calculate different quality levels of construction including Economy, Standard, Premium. View Quality Level Assumptions.
Estimate will dynamically adjust costs based on the home plan's finished square feet, porch, garage and bathrooms.
Estimate will dynamically adjust costs based on unique zip code for project location.
All home plans are based on the following design assumptions: 8 foot basement ceiling height, 9 foot first floor ceiling height, 8 foot second floor ceiling height (if used), gable roof; 2 dormers, average roof pitch is 12:12, 1 to 2 covered porches, porch construction on foundations.
Summarized cost report will provide approximately 70 lines of cost detail within the following home construction categories: Site Work, Foundations, Basement (if used), Exterior Shell, Special Spaces (Kitchen, Bathrooms, etc), Interior Construction, Elevators, Plumbing, Heating / AC, Electrical Systems, Appliances, Contractor Markup.
QUICK Cost-To-Build generates estimates only. It is highly recommend that one employs a local builder in order to get a more accurate construction cost.
All costs are "installed costs" including material, labor and sales tax.
** Available for U.S. only.
Q & A
Ask the Designer any question you may have. NOTE: If you have a plan modification question, please click on the Plan Modifications tab above.
Previous Q & A
A: The main roof is designed with shingles but the front covered porch has a metal roof.
A: Hi, The overall dimensions (from wall to wall) are 13'-6" wide by 11' and 11'-4" front to back. The customer will likely need to move the stairs out a bit to allow enough room for an elevator.
A: Yes once they purchase the plan they can use the renderings. They can not put a copy logo or copyright on the renderings.
A: Hi, We can convert all the siding to stucco. The cost will be $400. Please let me know if you have any questions. Thank you, Shayla
A: Hi, I can provide the customer with 2 additional room dimensions other than what is on the website but if they want all the room dimensions they would need to purchase a bid set.
A: They are welcome to use our redernings from the website if they purchase our plans along with the unlimited build license-and as long as they keep our logo on. We can send them to the customer once they purchase.
A: The window size for the front window is listed (attached). This plan does not have any floor trusses or roof trusses. The stairs are supported with posts and beams. Our plans are per the 2018 IRC codes. We do have designers that can answer questions on the blueprints but please let the customer know that our blueprints are not a how to guide for building.
View Attached FileA: Yes, tray ceiling in the master then in the great since nothing is above the great room so the ceiling height is raised
View Attached FileA: Three windows 8x3 8x8 8x6 Thank you,
A: Good afternoon, they are welcome to purchase a bid set to obtain that information. Our bidsets are $500 and would be applied to the plan cost at time of purchase.
A: Good afternoon, that is correct. DWG :)
A: The building height is 24'
A: Good morning! The roof pitches are all 3/12. Thank you!
A: Good morning. Under the deck is a sloped waterproof membrane that allows the water to drain off the roof. The weight limit is for standard floor/roof live loads of 40 pounds per square foot.
A: Good afternoon, unfortunately I do not have any customer build photos at this time.
A: Good afternoon, our plan calls out for thinset stone veneer, thinset stone is the typical for this plan. Hopefully that is helpful. We do not have any brands on our plans. That's just up to the customer. Have a great day!!!
A: Good morning! Foundation Height 9' Main Wall Height 9' Second Floor Wall Height 8'
A: Good morning, this was not designed to hold a hot tub. It would be a modification cost.
Common Q & A
A: Yes you can! Please click the "Modifications" tab above to get more information.
A: The national average for a house is running right at $125.00 per SF. You can get more detailed information by clicking the Cost-To-Build tab above. Sorry, but we cannot give cost estimates for garage, multifamily or project plans.
FHP Low Price Guarantee
If you find the exact same plan featured on a competitor's web site at a lower price, advertised OR special SALE price, we will beat the competitor's price by 5% of the total, not just 5% of the difference! Our guarantee extends up to 4 weeks after your purchase, so you know you can buy now with confidence.
Buy This Plan
Have any Questions? Please Call 800-482-0464 and our Sales Staff will be able to answer most questions and take your order over the phone. If you prefer to order online click the button below.
Add to cart




