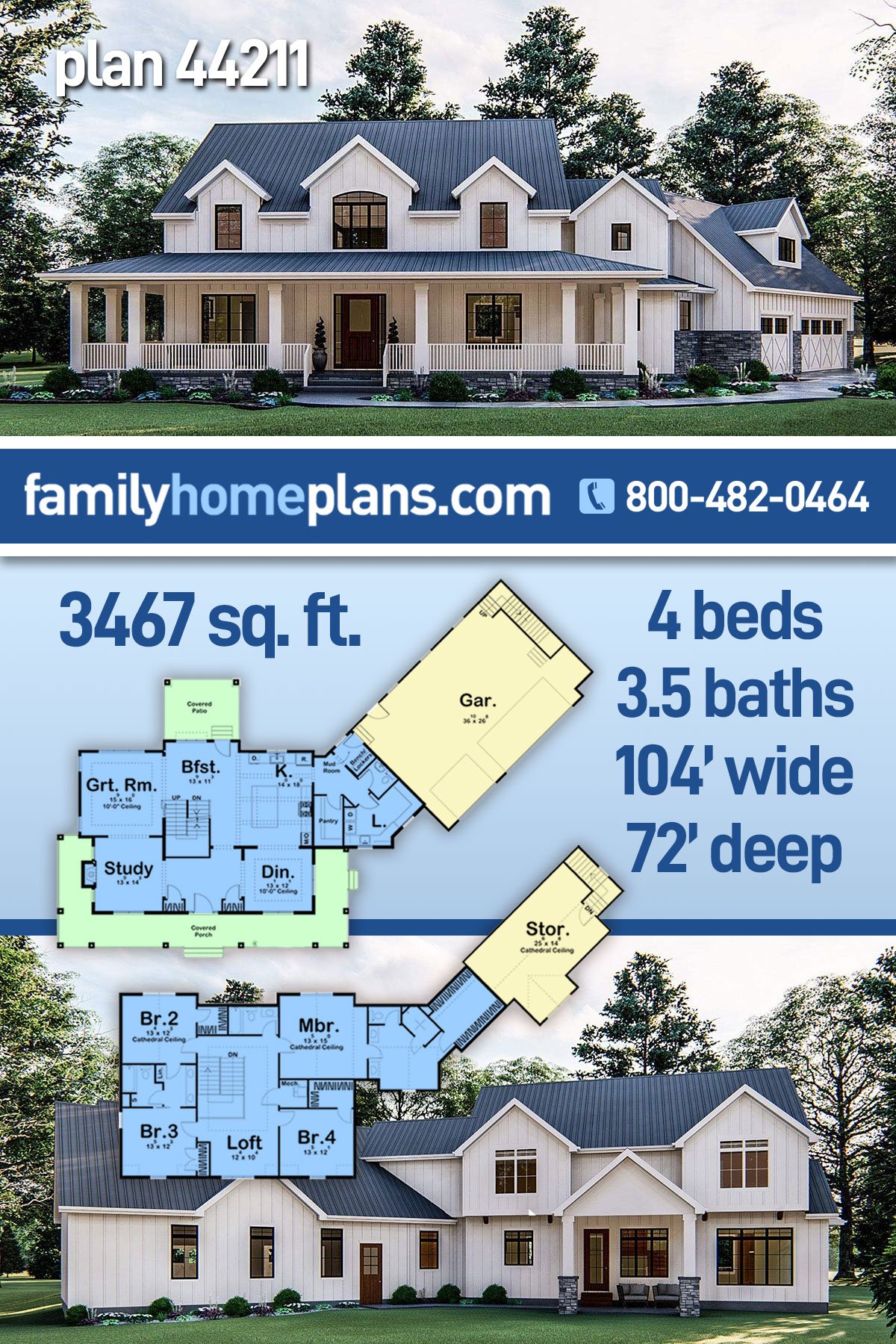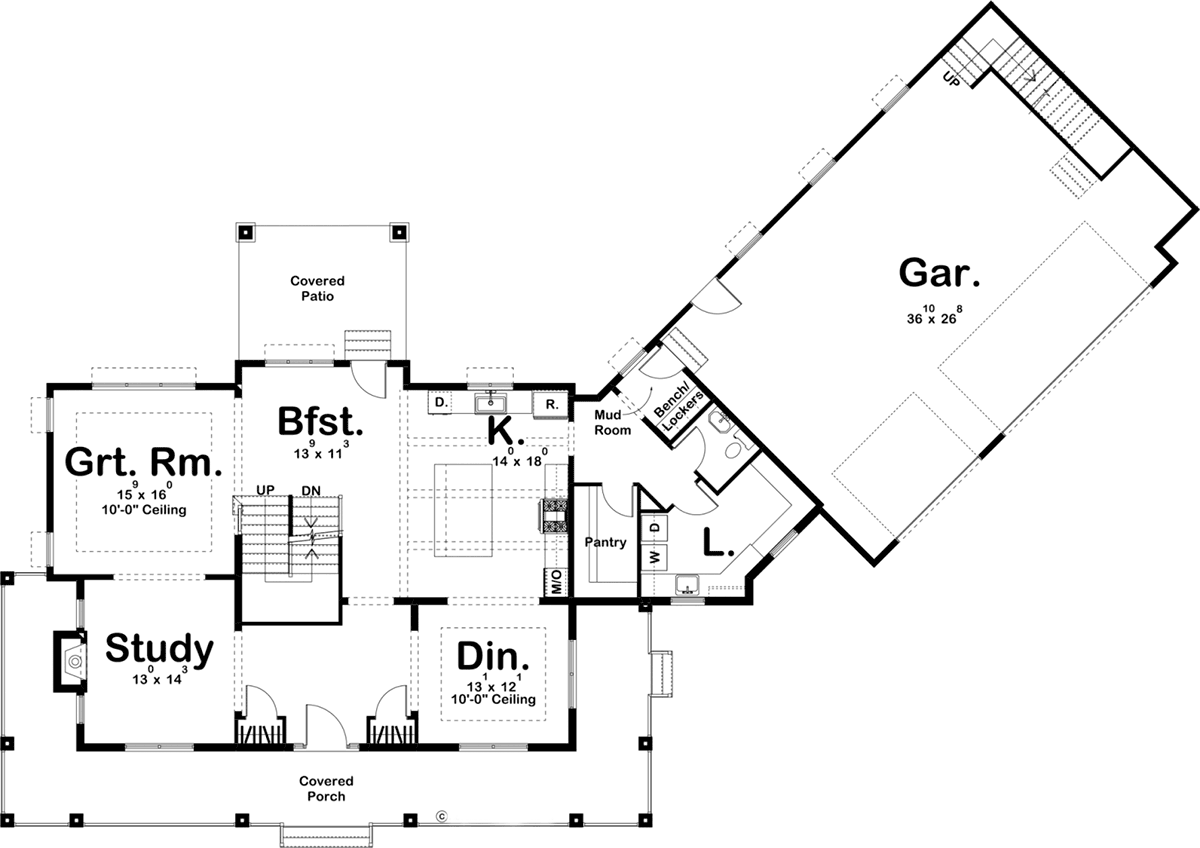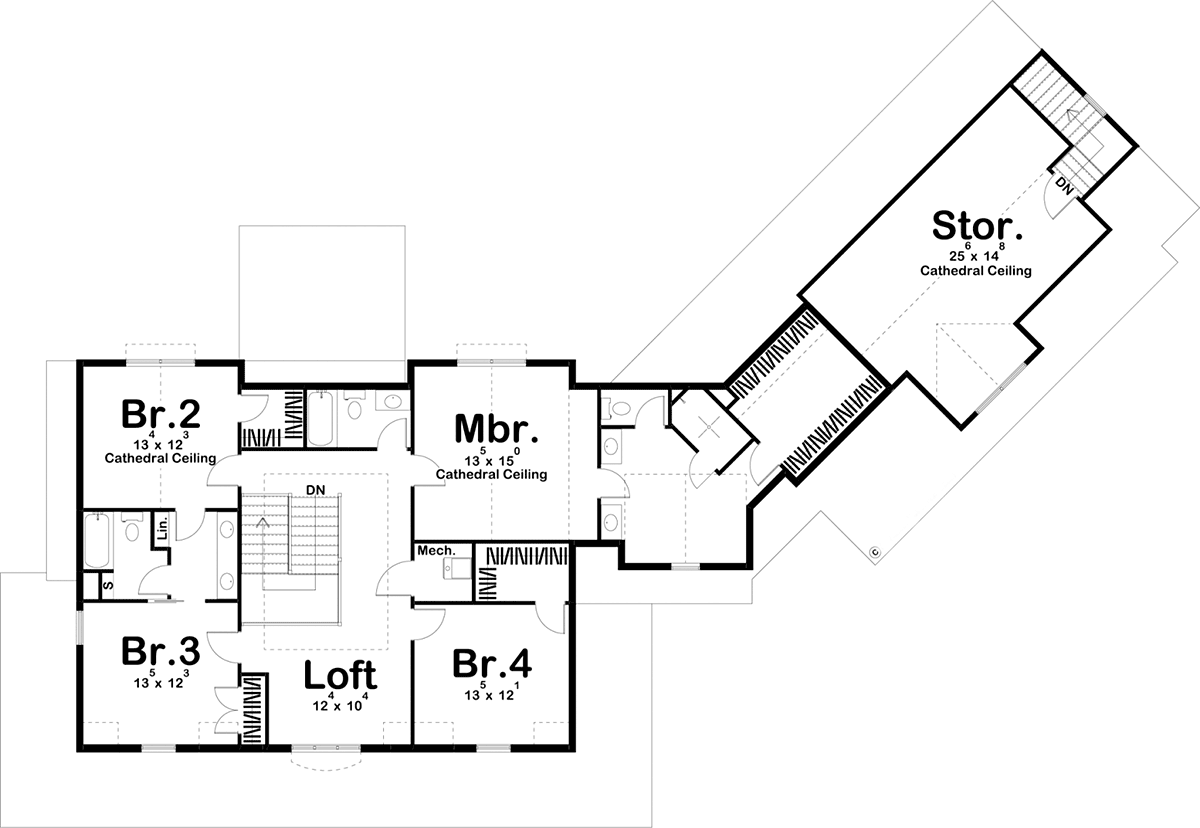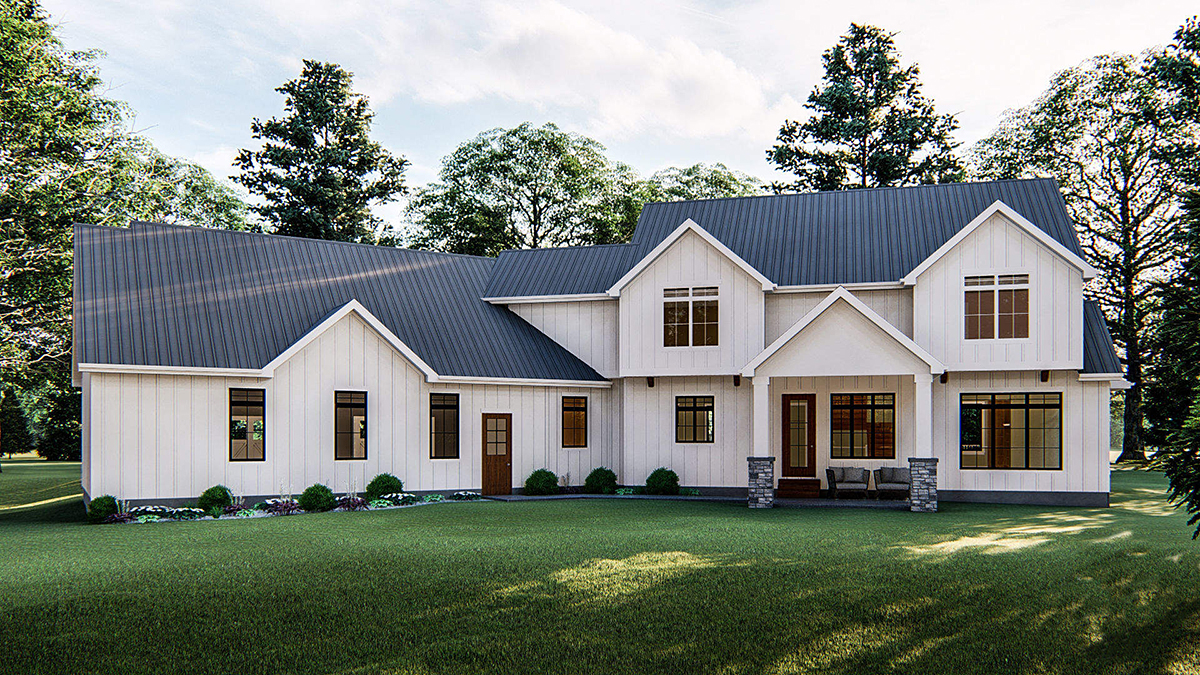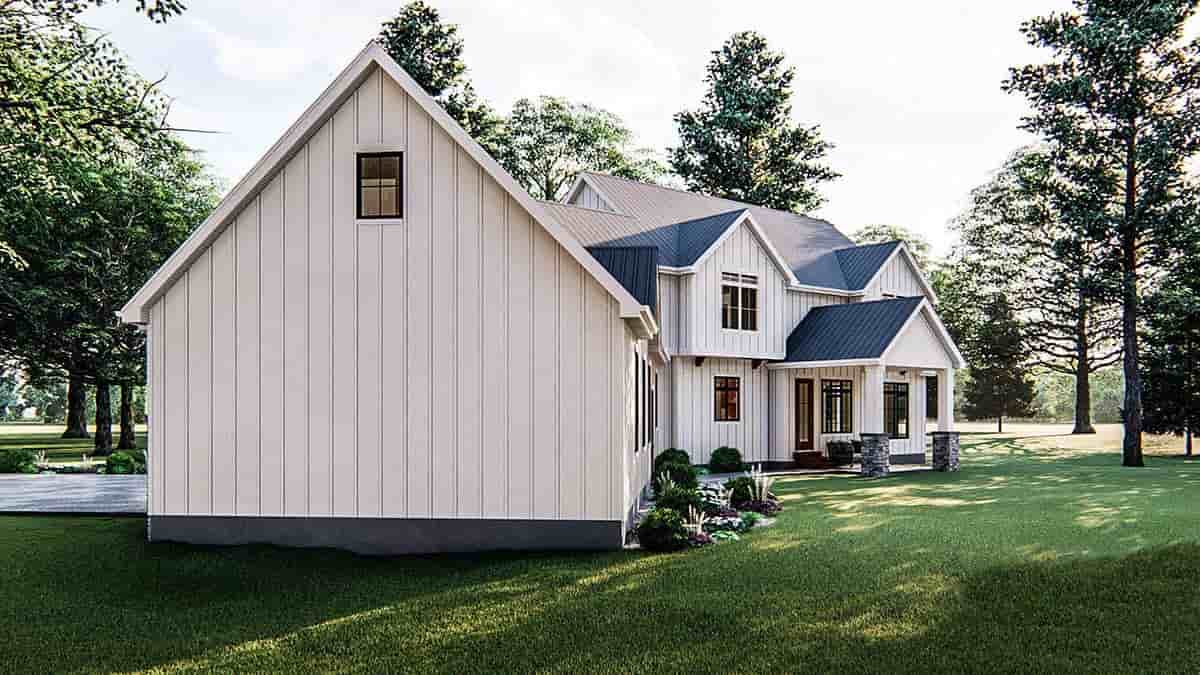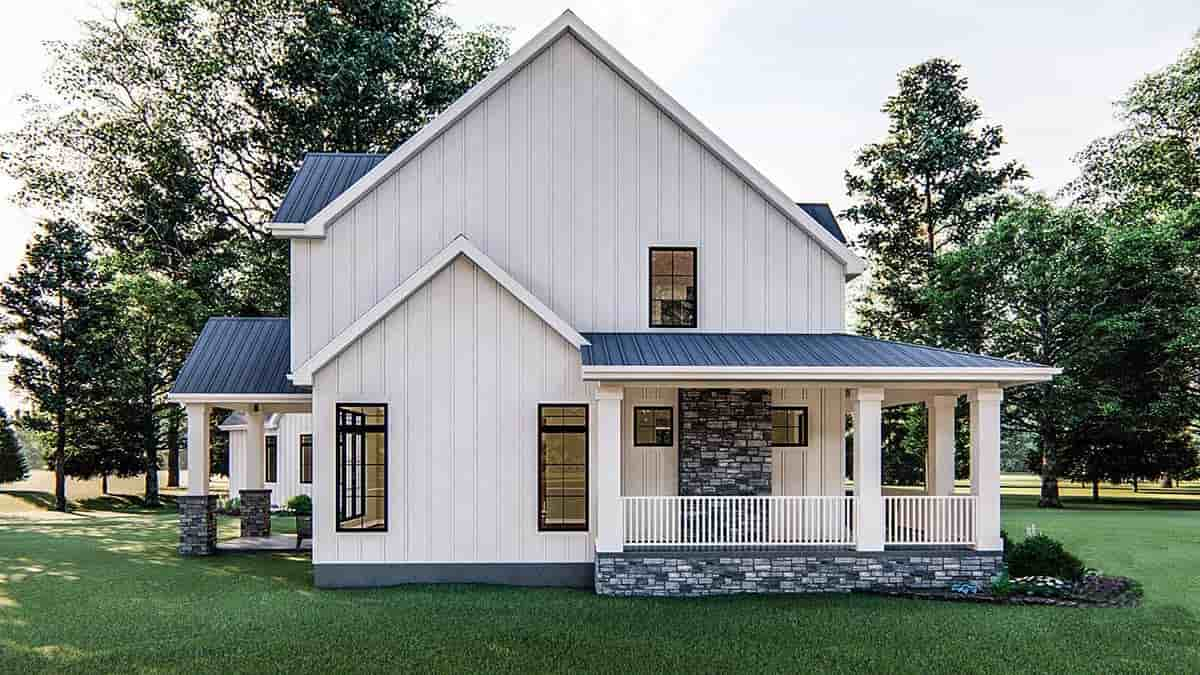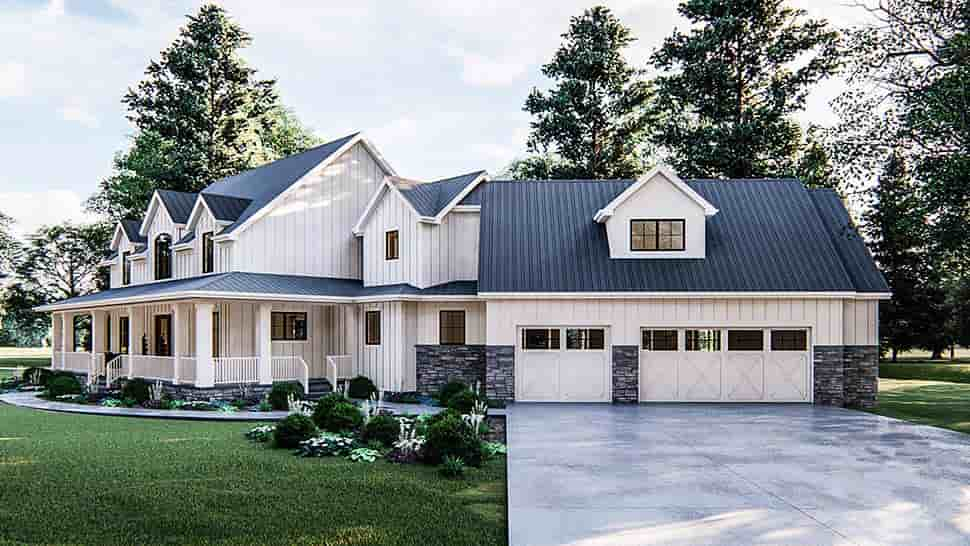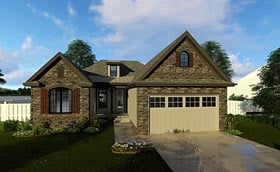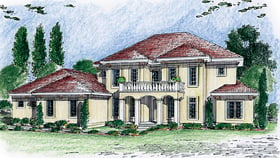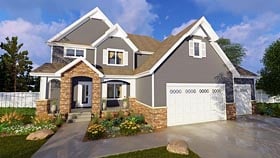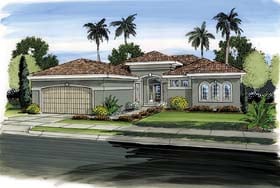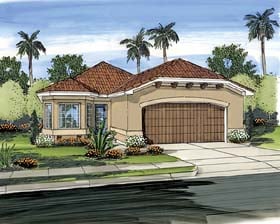- Home
- House Plans
- Plan 44211
| Order Code: 26WEB |
House Plan 44211
Farmhouse Style House Plan 3467 Sq Ft, 4 Bedrooms, 3 Full Baths, 1 Half Baths, 3 Car Garage | Plan 44211
sq ft
3467beds
4baths
3.5bays
3width
104'depth
72'Plan Pricing
- PDF File: $1,700.00
- 5 Sets plus PDF File: $1,950.00
- PDF File Unlimited Build: $2,200.00
Unlimited Build License issued on PDF File Unlimited Build orders. - CAD File: $2,200.00
Single Build License issued on CAD File orders. - Right Reading Reverse: $250.00
All sets will be Readable Reverse copies. Turn around time is usually 3 to 5 business days. - Additional Sets: $50.00
Available Foundation Types:
-
Basement
: No Additional Fee
Total Living Area may increase with Basement Foundation option. -
Crawlspace
: $250.00
May require additional drawing time, please call to confirm before ordering. -
Slab
: $250.00
May require additional drawing time, please call to confirm before ordering. -
Walkout Basement
: $250.00
May require additional drawing time, please call to confirm before ordering.
Total Living Area may increase with Basement Foundation option.
Available Exterior Wall Types:
- 2x4: No Additional Fee
-
2x6:
$250.00
(Please call for drawing time.)
Specifications
| Total Living Area: | 3467 sq ft |
| Main Living Area: | 1776 sq ft |
| Upper Living Area: | 1691 sq ft |
| Garage Area: | 1114 sq ft |
| Garage Type: | Attached |
| Garage Bays: | 3 |
| Foundation Types: | Basement Crawlspace - * $250.00 Slab - * $250.00 Walkout Basement - * $250.00 Total Living Area may increase with Basement Foundation option. |
| Exterior Walls: | 2x4 2x6 - * $250.00 |
| House Width: | 104'0 |
| House Depth: | 72'0 |
| Number of Stories: | 2 |
| Bedrooms: | 4 |
| Full Baths: | 3 |
| Half Baths: | 1 |
| Max Ridge Height: | 35'0 from Front Door Floor Level |
| Primary Roof Pitch: | 10:12 |
| Roof Framing: | Unknown |
| Porch: | 553 sq ft |
| Formal Dining Room: | Yes |
| FirePlace: | Yes |
| Main Ceiling Height: | 10' |
| Upper Ceiling Height: | 8' |
Special Features:
- Deck or Patio
- Entertaining Space
- Front Porch
- Jack and Jill Bathroom
- Mudroom
- Pantry
- Storage Space
- Study
- Wrap Around Porch
Plan Description
Farmhouse Style House Plan 3467 Sq Ft, 4 Bedrooms, 3 Full Baths, 1 Half Baths, 3 Car Garage
Two-story Modern Farmhouse Plan 44211 has almost 3500 square feet of heated living space. This is a Lowcountry-inspired country design with a partial wraparound porch. The main floor is an open layout with all the shared living space on this level, including a pantry, formal dining room, and study. The second floor offers 4 bedrooms and 3 bathrooms. Beds 2 and 3 share a Jack and Jill bath. You can access a large storage space above the angled, three-car garage.
Modern Farmhouse Plan Exterior Tour
Modern Farmhouse Plan 44211 has several charming features. Firstly, the white siding reminds you of a whitewashed farmhouse from days gone by. Secondly, the wraparound porch gives you a place to sit in a rocking chair and enjoy the breeze in the shade. Thirdly, three doghouse dormers create balance on the front façade.
Around the back, there's a covered patio. When you want a little quiet and privacy, retreat to the back patio and catch up on your reading. Or turn on some music and lean back on a patio chair.
Modern Farmhouse Plan 44211 works for a corner lot because it has an angled, 3-car garage. The garage doors are styled to look like a carriage house. To match the gray metal roof, smoky gray brick wraps around the lower exterior of the house.
First Level Tour - Open Living Space
Many homeowners like formal entryways. Modern Farmhouse Plan 44211 will not disappoint because this foyer is wide and open. Drop off your coat in one of two closets right inside the front door. To your left is the study with its cozy fireplace. Line the walls with bookshelves, or use the room for something entirely different. What works for your family? Will it be a home gym? Will it be a playroom or a hobby room?
To the right is a formal dining room which measures 13' wide by 12' deep. This room has special ceiling treatments, and it's a beautiful place to celebrate holiday meals with your family. Don't worry about too much foot traffic because the passageway to the kitchen is very wide.
The kitchen in Modern Farmhouse Plan 44211 has a beamed ceiling and a large island. The island is great for prepping meals, and the kids will sit here after school for a snack. Choose popular stainless steel appliances and stone counter tops to finish your kitchen in style. Set up a small table in the breakfast room for informal meals, or cart the meal out to the covered patio for outdoor dining.
Last of the living space is the great room. It measures 15'9 wide by 16' deep and has special ceiling treatments to add interest. Imagine a leather couch and a big wood coffee table. This is where your family will relax together at the end of the day.
When it's time to get some work done, head to the right wing of Modern Farmhouse Plan 44211. Here we have a walk-in pantry and an extra-large angled laundry room. Pass by the discreet powder room and exit through the mud room. Notice the bench and locker drop-zone. You can keep bookbags, coats, and shoes here.
Second Level Tour With Storage Room
All four bedrooms are located upstairs. Bedrooms 2 and 3 share a Jack and Jill bathroom. This will help the kids get ready faster in the morning. While one is brushing their teeth, another child can utilize the shower. Bedroom 4 is available for a third child, or it can be used a guest room. Bedroom 4 has access to the guest bathroom in the loft.
The master suite in Modern Farmhouse Plan 44211 measures 13'5 wide by 15' deep and has a cathedral ceiling. This room has a unique layout for the bathroom because it's located in a dormer window. The bathroom has two vanities, shower, and private water closet.
Also on the upper-level is a massive storage room. The storage room is located above the garage and can only be accessed from the garage. It has a cathedral ceiling and a dormer window for light. You may choose to finish the space during the initial construction or finish it when your budget allows.
What's Included?
Our blueprints include:
Cover Sheet: Shows the front elevation and typical notes and requirements.
Exterior Elevations: Shows the front, rear and sides of the home including exterior materials, details and measurements.
Floor Plans: Shows the placement of walls and the dimensions for rooms, doors, windows, stairways, etc. for each floor.
Electrical Plans: Shows the location of outlets, fixtures and switches. They are shown as a separate sheet to make the floor plans more legible. Detached garage plans may not include an electrical plan. Please call to verify.
Foundation Plans: will include a basement, crawlspace or slab depending on what is available for that home plan. (Please refer to the home plan's details sheet to see what foundation options are available for a specific home plan.) The foundation plan details the layout and construction of the foundation.
Roof Plan
Typical wall section
Typical stair section
Cabinets are shown on all plans
Modifications
1. Complete this On-Line Request Form
2. Print, complete and fax this PDF Form to us at 1-800-675-4916.
3. Want to talk to an expert? Call us at 913-938-8097 (Canadian customers, please call 800-361-7526) to discuss modifications.
Note: - a sketch of the changes or the website floor plan marked up to reflect changes is a great way to convey the modifications in addition to a written list.
We Work Fast!
When you submit your ReDesign request, a designer will contact you within 24 business hours with a quote.
You can have your plan redesigned in as little as 14 - 21 days!
We look forward to hearing from you!
Start today planning for tomorrow!
Cost To Build
- No Risk Offer: Order your Home-Cost Estimate now for just $24.95! We provide a discount code in your receipt that will refund (plus some) the Home-Cost price when you decide to order any plan on our website!
- Get more accurate results, quicker! No need to wait for a reliable cost.
- Get a detailed cost report for your home plan with over 70 lines of summarized cost information in under 5 minutes!
- Cost report for your zip code. (the zip code can be changed after you receive the online report)
- Estimate 1, 1-1/2 or 2 story home plans. **
- Interactive! Instantly see the costs change as you vary quality levels Economy, Standard, Premium and structure such as slab, basement and crawlspace.
- Your estimate is active for 1 FULL YEAR!
QUICK Cost-To-Build estimates have the following assumptions:
QUICK Cost-To-Build estimates are available for single family, stick-built, detached, 1 story, 1.5 story and 2 story home plans with attached or detached garages, pitched roofs on flat to gently sloping sites.QUICK Cost-To-Build estimates are not available for specialty plans and construction such as garage / apartment, townhouse, multi-family, hillside, flat roof, concrete walls, log cabin, home additions, and other designs inconsistent with the assumptions outlined in Item 1 above.
User is able to select and have costs instantly calculate for slab on grade, crawlspace or full basement options.
User is able to select and have costs instantly calculate different quality levels of construction including Economy, Standard, Premium. View Quality Level Assumptions.
Estimate will dynamically adjust costs based on the home plan's finished square feet, porch, garage and bathrooms.
Estimate will dynamically adjust costs based on unique zip code for project location.
All home plans are based on the following design assumptions: 8 foot basement ceiling height, 9 foot first floor ceiling height, 8 foot second floor ceiling height (if used), gable roof; 2 dormers, average roof pitch is 12:12, 1 to 2 covered porches, porch construction on foundations.
Summarized cost report will provide approximately 70 lines of cost detail within the following home construction categories: Site Work, Foundations, Basement (if used), Exterior Shell, Special Spaces (Kitchen, Bathrooms, etc), Interior Construction, Elevators, Plumbing, Heating / AC, Electrical Systems, Appliances, Contractor Markup.
QUICK Cost-To-Build generates estimates only. It is highly recommend that one employs a local builder in order to get a more accurate construction cost.
All costs are "installed costs" including material, labor and sales tax.
** Available for U.S. only.
Q & A
Ask the Designer any question you may have. NOTE: If you have a plan modification question, please click on the Plan Modifications tab above.
Common Q & A
A: Yes you can! Please click the "Modifications" tab above to get more information.
A: The national average for a house is running right at $125.00 per SF. You can get more detailed information by clicking the Cost-To-Build tab above. Sorry, but we cannot give cost estimates for garage, multifamily or project plans.
FHP Low Price Guarantee
If you find the exact same plan featured on a competitor's web site at a lower price, advertised OR special SALE price, we will beat the competitor's price by 5% of the total, not just 5% of the difference! Our guarantee extends up to 4 weeks after your purchase, so you know you can buy now with confidence.
Buy This Plan
Have any Questions? Please Call 800-482-0464 and our Sales Staff will be able to answer most questions and take your order over the phone. If you prefer to order online click the button below.
Add to cart








