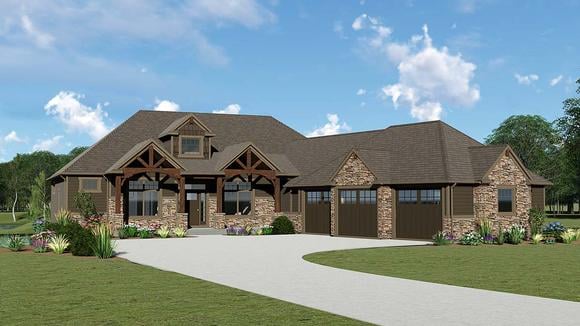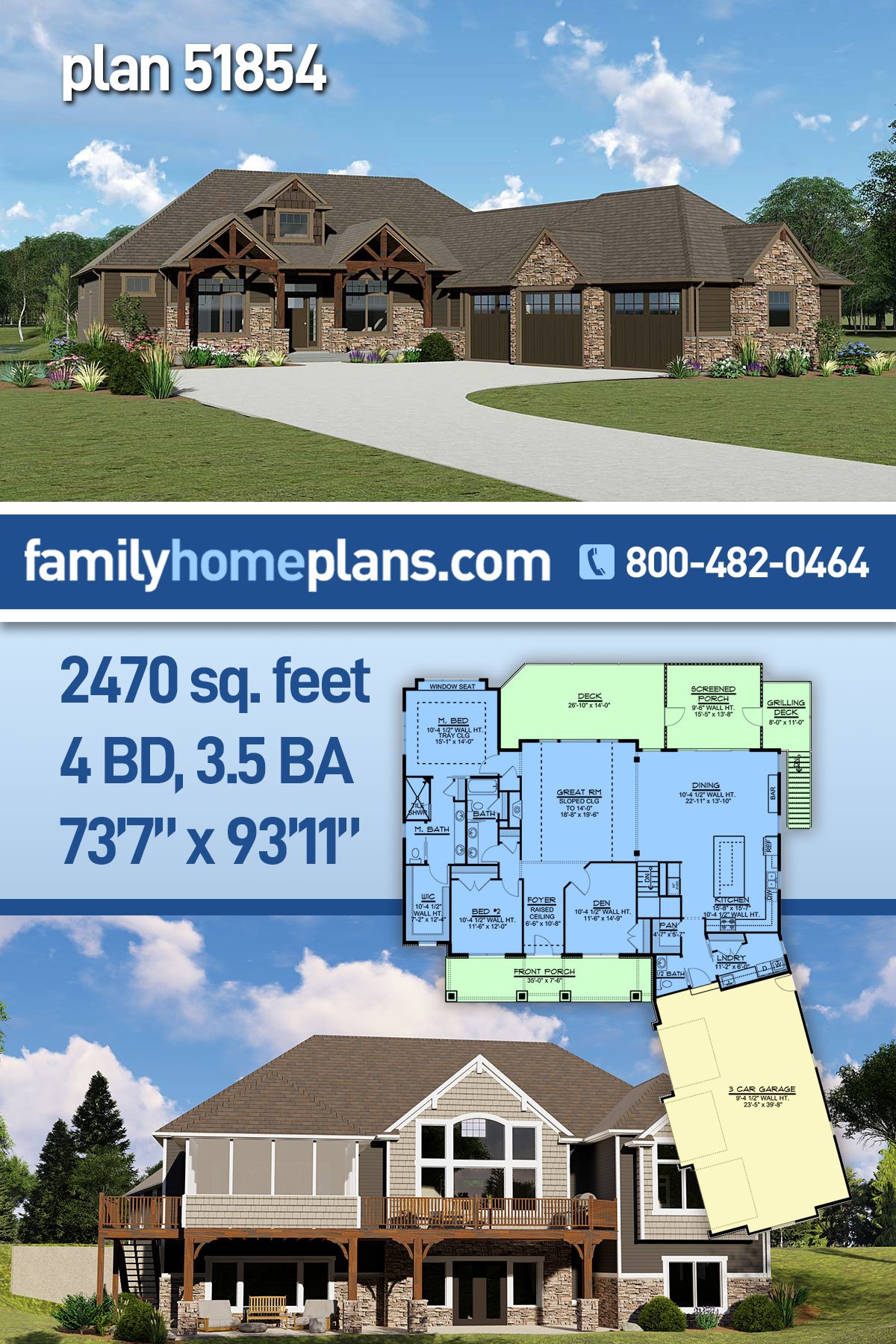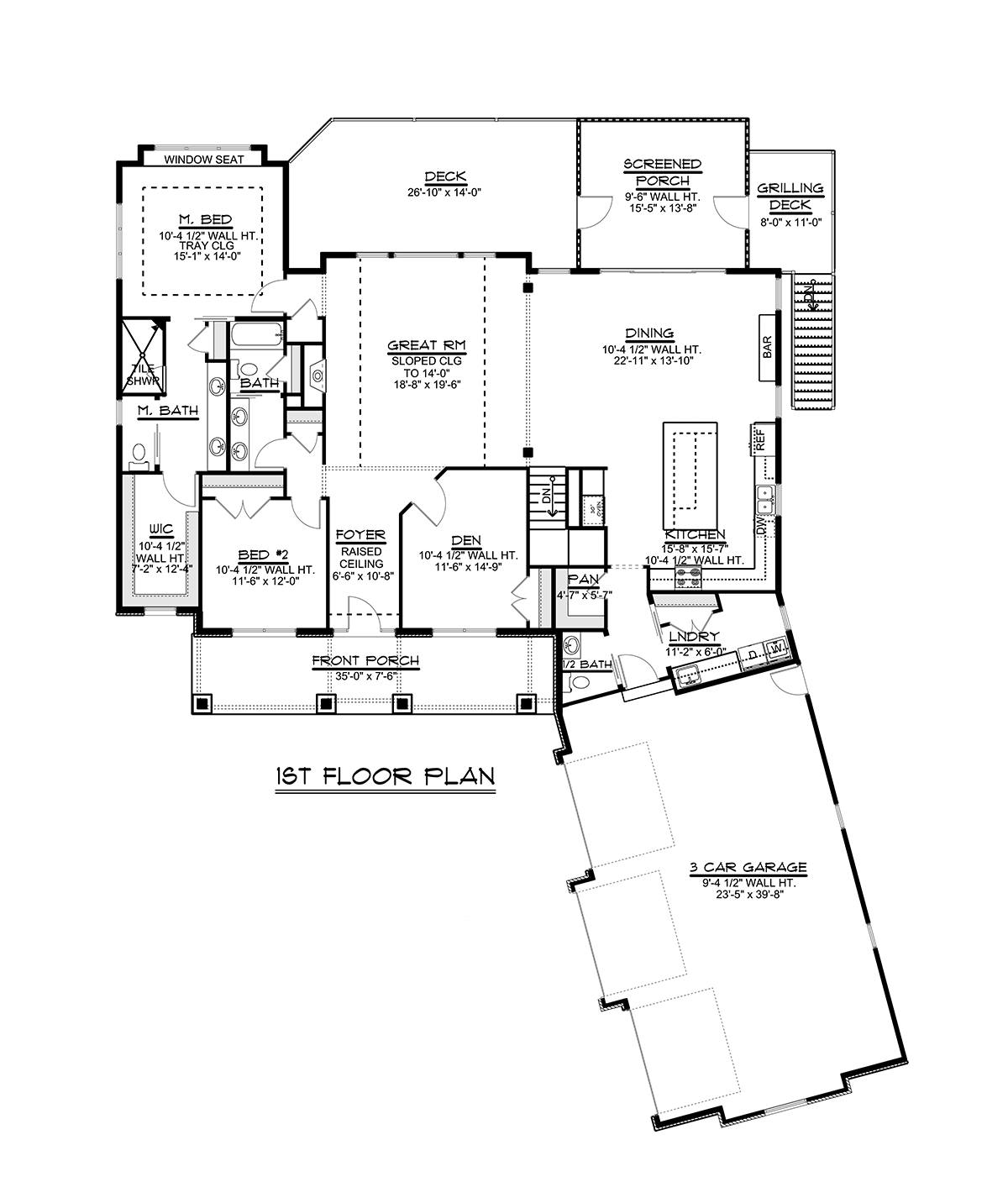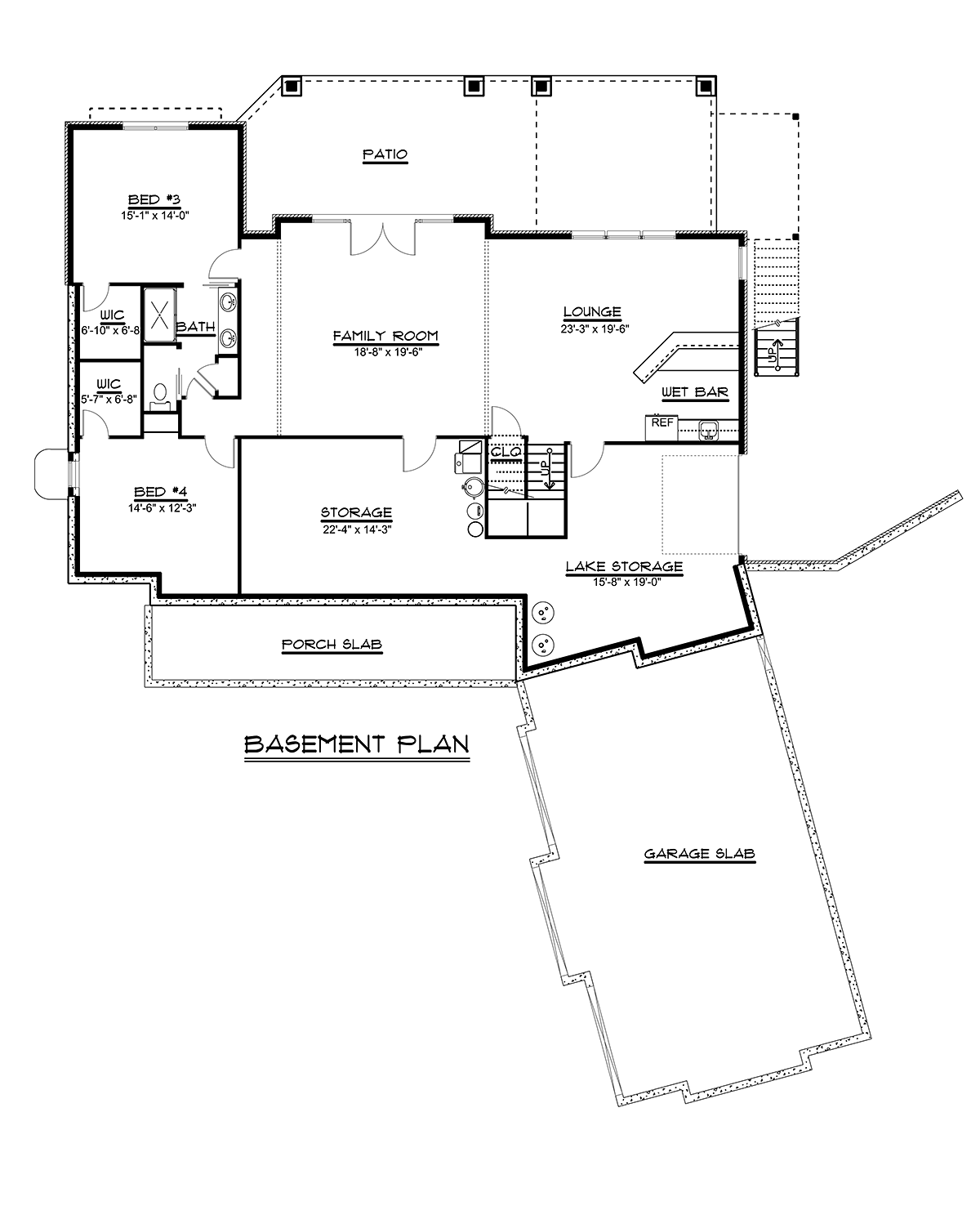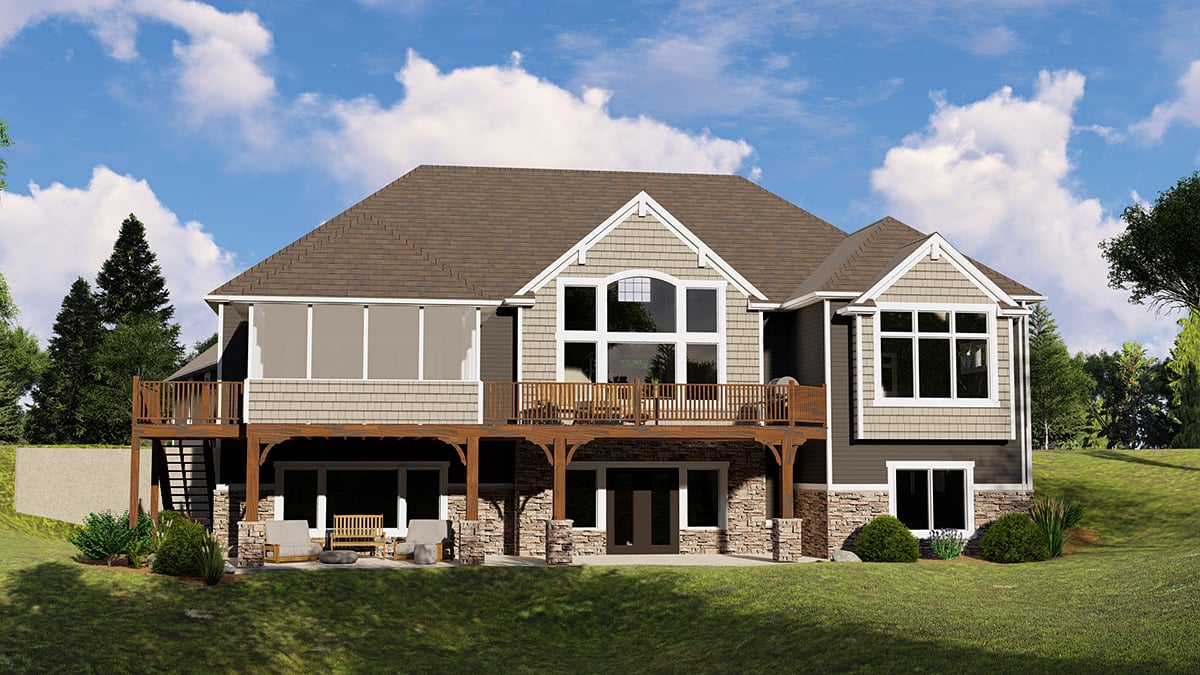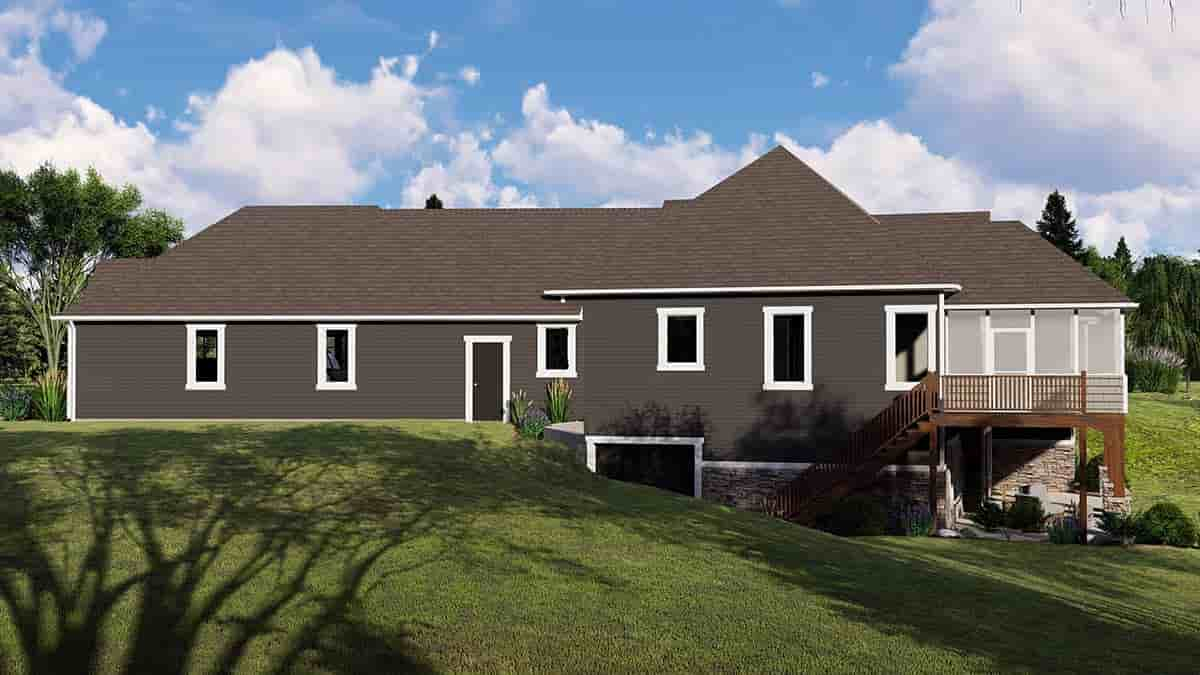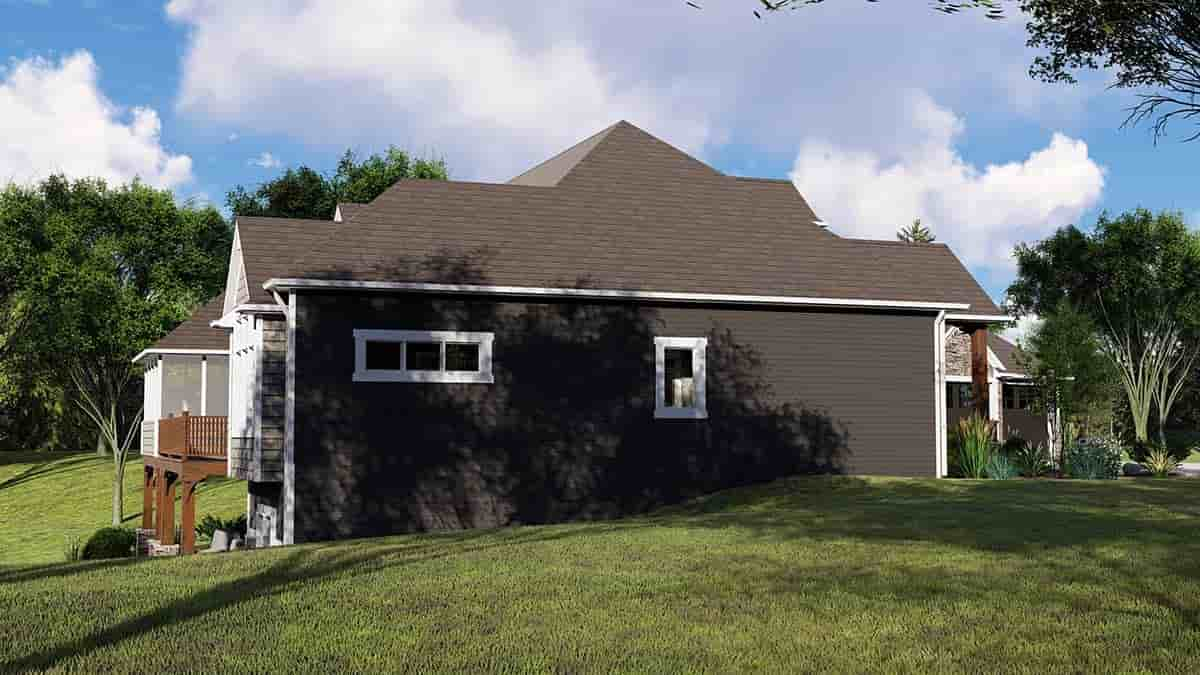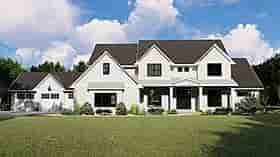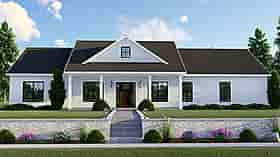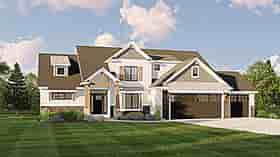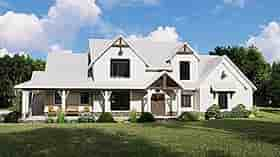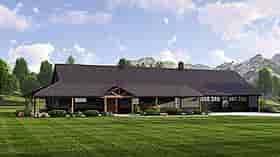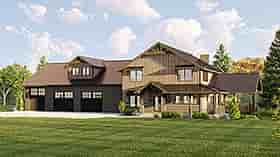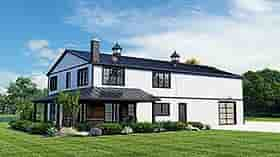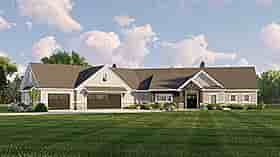- Home
- House Plans
- Plan 51854
| Order Code: 26WEB |
House Plan 51854
Mountain House Plan with Walkout Basement | Plan 51854
sq ft
2470beds
4baths
3.5bays
3width
74'depth
94'Plan Pricing
- PDF File: $1,150.00
- 5 Sets: $1,300.00
- 5 Sets plus PDF File: $1,400.00
- CAD File: $2,200.00
Single Build License issued on CAD File orders. - Right Reading Reverse: $245.00
All sets will be Readable Reverse copies. Turn around time is usually 3 to 5 business days. - Additional Sets: $35.00
Available Foundation Types:
-
Basement
: $395.00
May require additional drawing time, please call to confirm before ordering.
Total Living Area may increase with Basement Foundation option. -
Crawlspace
: $295.00
May require additional drawing time, please call to confirm before ordering. -
Slab
: $295.00
May require additional drawing time, please call to confirm before ordering. -
Walkout Basement
: No Additional Fee
Total Living Area may increase with Basement Foundation option.
Available Exterior Wall Types:
-
2x4:
$200.00
(Please call for drawing time.) - 2x6: No Additional Fee
Specifications
| Total Living Area: | 2470 sq ft |
| Main Living Area: | 2470 sq ft |
| Unfinished Basement Area: | 2389 sq ft |
| Garage Area: | 976 sq ft |
| Garage Type: | Attached |
| Garage Bays: | 3 |
| Foundation Types: | Basement - * $395.00 Total Living Area may increase with Basement Foundation option. Crawlspace - * $295.00 Slab - * $295.00 Walkout Basement |
| Exterior Walls: | 2x4 - * $200.00 2x6 |
| House Width: | 73'7 |
| House Depth: | 93'11 |
| Number of Stories: | 1 |
| Bedrooms: | 4 |
| Full Baths: | 3 |
| Half Baths: | 1 |
| Max Ridge Height: | 24'3 from Front Door Floor Level |
| Primary Roof Pitch: | 10:12 |
| Roof Load: | 30 psf |
| Roof Framing: | Truss |
| Porch: | 482 sq ft |
| Deck: | 429 sq ft |
| FirePlace: | Yes |
| 1st Floor Master: | Yes |
| Main Ceiling Height: | 10' |
Special Features:
- Deck or Patio
- Entertaining Space
- Flex Space
- Front Porch
- Jack and Jill Bathroom
- Open Floor Plan
- Pantry
- Rear Porch
- Screened Porch
- Storage Space
- Wet Bar
Plan Description
Mountain House Plan with Walkout Basement
Mountain House Plan 51854 has 2,470 square feet of living space on the main floor. Plus, the walkout basement can be finished to add 2,389 square feet. With the lower level, the plan offers 4 bedrooms and 3.5 bathrooms. The rustic exterior is made of stone, wood, and shake siding. Curb appeal is enhanced with Craftsman columns on the front porch. Build this home on a sloped lot and maximize use of the walkout basement foundation.
Mountain House Plan with Great Outdoor Living Space
Mountain House Plan 51854 is perfect for your property with a view. Are you building in wild, mountainous terrain? Choose this home because the architecture complements the landscape. Are you building on a hillside lot by the lake? The walkout basement opens lakeside, and you can enjoy the view from the patio. From the main level, a wonderful picture window looks out over the deck. This spacious deck measures 26'10 wide by 14' deep.
When the mosquitoes are out, no worries. The screen porch offers a sheltered place to relax in the outdoors. Opposite the screened porch is a small grilling deck. Place your grill here, and the smoke won't bother any of your guests. There is also an outside staircase. Kids appreciate this because they have quick access to the lake right after feasting on hamburgers.
In addition to the entertaining space, this home boasts a 3-car garage. The garage is angled from the front of the house. Here you can store everything your heart desires when it comes to hobbies. Woodworking? No problem, line the back of the garage with cabinets and peg board, and all of your tools will be accommodated. Love to ski? Set up a few racks, and the whole family can store their sports equipment in the garage.
Open and Functional Living Space
Mountain House Plan 51854 is open among the great room, dining space, and kitchen. We recommend natural or dark-stained cabinets and stone counter tops to enhance the wilderness aesthetic of the home. The kitchen offers a huge island, walk-in pantry, and abundant counter space for meal preparation. The dining room includes a bar and quick access to the screened porch. Other functional rooms include a large laundry and a half bath on the way to the garage.
The main floor includes an enclosed den with a closet. If you want, consider this a bedroom instead. Bedroom 2 shares the guest bathroom. The bathroom has a double sink, and the sink is separated from the tub and toilet by a pocket door. This arrangement will be appreciated when you have family over for the holidays. For example, two people can brush their teeth while another occupies the private shower area. Our favorite part is the master suite. It has a tray ceiling and a window seat. Moving into the ensuite, we are impressed by the long double vanity, tile shower, and huge walk-in closet.
Don't forget the possibilities of the walkout basement. The lower floor offers two more bedrooms and another bathroom. Imagine entertaining your family and friends in the family room as you play a game of pool. Or sit down at the lounge for some refreshments. Plus, a large amount of storage space means that you can add on to those hobbies we mentioned above.
What's Included?
4 elevations, all details, notes, etc...
Floor plans (1st, 2nd, bsmt, etc...)
Roof plan
Wall sections, sometimes building cross sections
Foundation plan & Foundation details
General notes page
Electrical plans for each floor.
Miscellaneous column, bracket, details, stair sections.
What is not included will be beam sizes, floor framing plan, roof framing plan, wall framing plans, plumbing and hvac (We do not include these for a few reasons. Our plans are sold across the country, so it's not possible for us to meet local code requirements. To maintain usability, we allow for those details to be decided by local engineers and contractors so they can meet your code requirements.).
Modifications
Plan modification is a way of turning a stock plan into your unique custom plan. It's still just a small fraction of the price you would pay to create a home plan from scratch. We believe that modification estimates should be FREE!
We provide a modification service so that you can customize your new home plan to fit your budget and lifestyle.
Email Designer This is the best and quickest way to get a modification quote!
Please include your preferred Foundation Type and a Specific List of Changes. You can also attach a Sketch of Changes.
It's as simple as that!
Cost To Build
- No Risk Offer: Order your Home-Cost Estimate now for just $24.95! We provide a discount code in your receipt that will refund (plus some) the Home-Cost price when you decide to order any plan on our website!
- Get more accurate results, quicker! No need to wait for a reliable cost.
- Get a detailed cost report for your home plan with over 70 lines of summarized cost information in under 5 minutes!
- Cost report for your zip code. (the zip code can be changed after you receive the online report)
- Estimate 1, 1-1/2 or 2 story home plans. **
- Interactive! Instantly see the costs change as you vary quality levels Economy, Standard, Premium and structure such as slab, basement and crawlspace.
- Your estimate is active for 1 FULL YEAR!
QUICK Cost-To-Build estimates have the following assumptions:
QUICK Cost-To-Build estimates are available for single family, stick-built, detached, 1 story, 1.5 story and 2 story home plans with attached or detached garages, pitched roofs on flat to gently sloping sites.QUICK Cost-To-Build estimates are not available for specialty plans and construction such as garage / apartment, townhouse, multi-family, hillside, flat roof, concrete walls, log cabin, home additions, and other designs inconsistent with the assumptions outlined in Item 1 above.
User is able to select and have costs instantly calculate for slab on grade, crawlspace or full basement options.
User is able to select and have costs instantly calculate different quality levels of construction including Economy, Standard, Premium. View Quality Level Assumptions.
Estimate will dynamically adjust costs based on the home plan's finished square feet, porch, garage and bathrooms.
Estimate will dynamically adjust costs based on unique zip code for project location.
All home plans are based on the following design assumptions: 8 foot basement ceiling height, 9 foot first floor ceiling height, 8 foot second floor ceiling height (if used), gable roof; 2 dormers, average roof pitch is 12:12, 1 to 2 covered porches, porch construction on foundations.
Summarized cost report will provide approximately 70 lines of cost detail within the following home construction categories: Site Work, Foundations, Basement (if used), Exterior Shell, Special Spaces (Kitchen, Bathrooms, etc), Interior Construction, Elevators, Plumbing, Heating / AC, Electrical Systems, Appliances, Contractor Markup.
QUICK Cost-To-Build generates estimates only. It is highly recommend that one employs a local builder in order to get a more accurate construction cost.
All costs are "installed costs" including material, labor and sales tax.
** Available for U.S. only.
Q & A
Ask the Designer any question you may have. NOTE: If you have a plan modification question, please click on the Plan Modifications tab above.
Previous Q & A
A: When that plan was initially designed Indiana was operating with the 2003 International Residential Code... We have now adopted the 2018 IRC... and there is not a lot of change between the two. Every state adopts different years of the IRC, and then each state amends the model code to fit their tastes.
A: Yes, all of the dimensions are included. There is not a separate framing plan however, so there will be some inherent building knowledge expected.
A: Hello, The stone used on this project was a manufactured stone, so there was no brick ledge on the basement. There is currently no kitchen or bath cabinet layout in the plans, but if it is something you want included I would be glad to create one for you.
Common Q & A
A: Yes you can! Please click the "Modifications" tab above to get more information.
A: The national average for a house is running right at $125.00 per SF. You can get more detailed information by clicking the Cost-To-Build tab above. Sorry, but we cannot give cost estimates for garage, multifamily or project plans.
FHP Low Price Guarantee
If you find the exact same plan featured on a competitor's web site at a lower price, advertised OR special SALE price, we will beat the competitor's price by 5% of the total, not just 5% of the difference! Our guarantee extends up to 4 weeks after your purchase, so you know you can buy now with confidence.
Buy This Plan
Have any Questions? Please Call 800-482-0464 and our Sales Staff will be able to answer most questions and take your order over the phone. If you prefer to order online click the button below.
Add to cart




