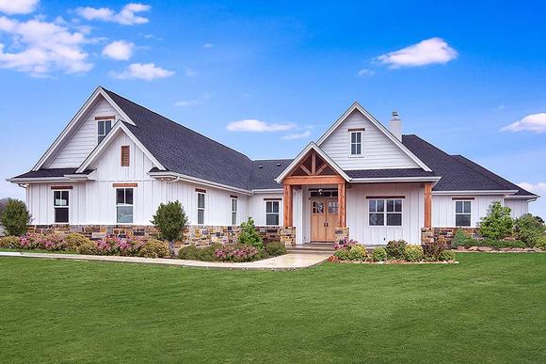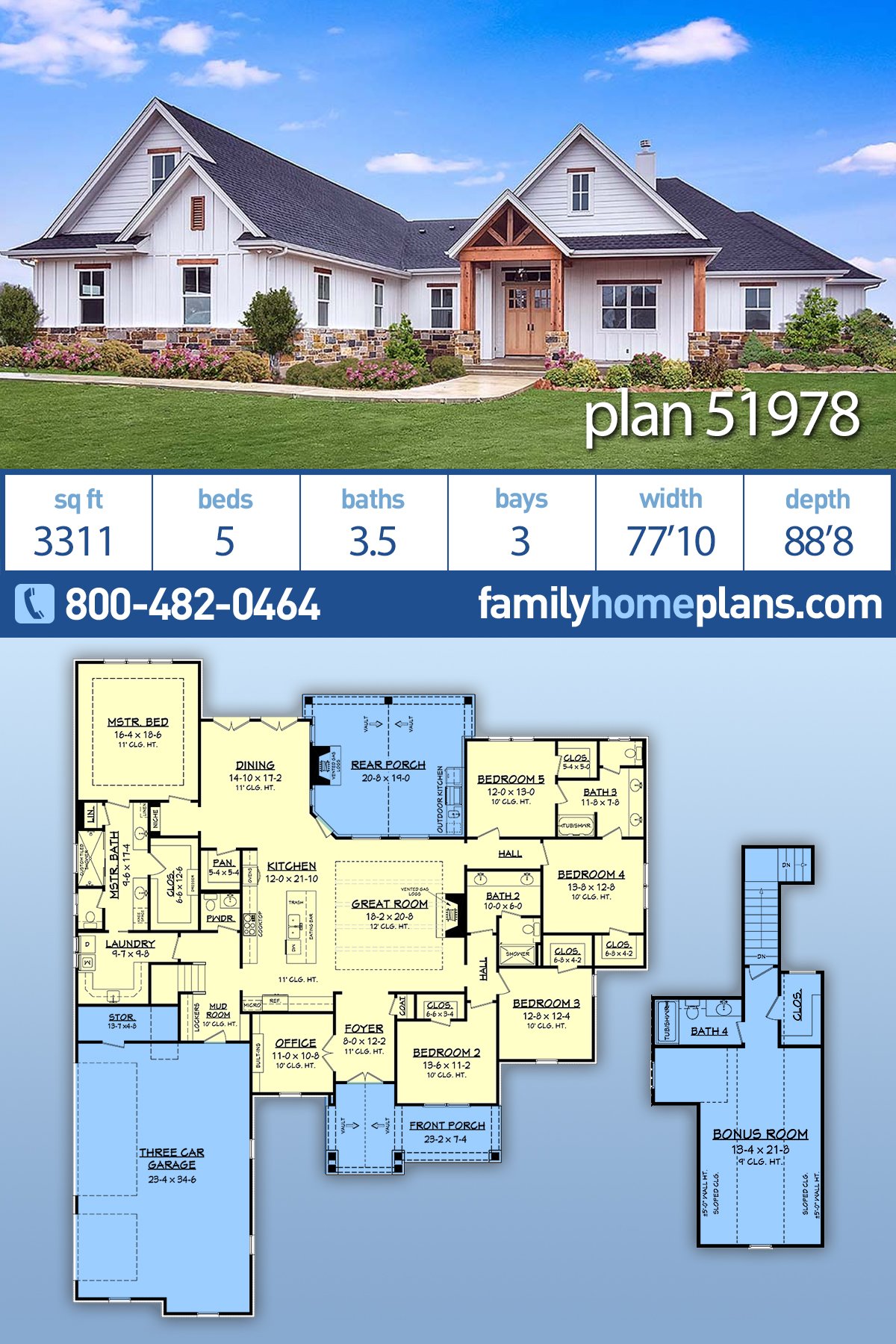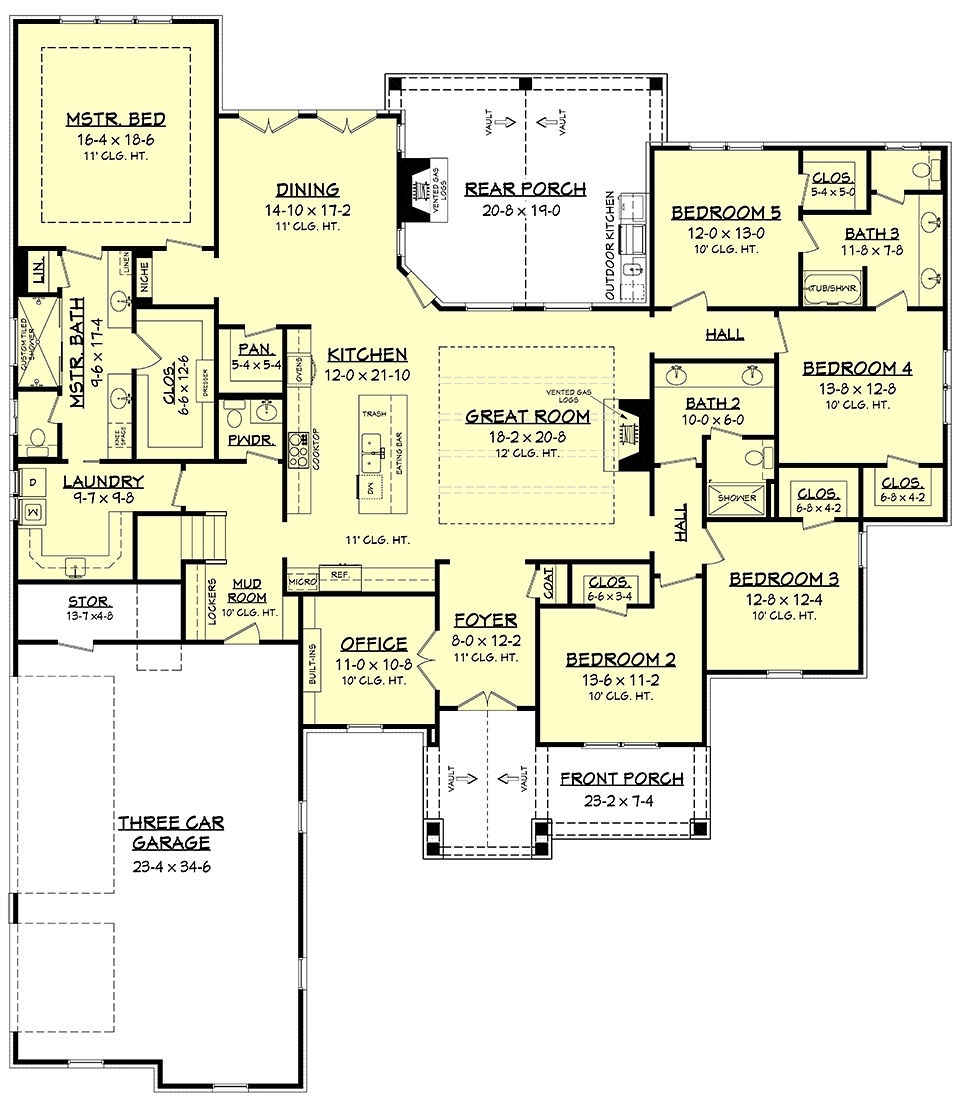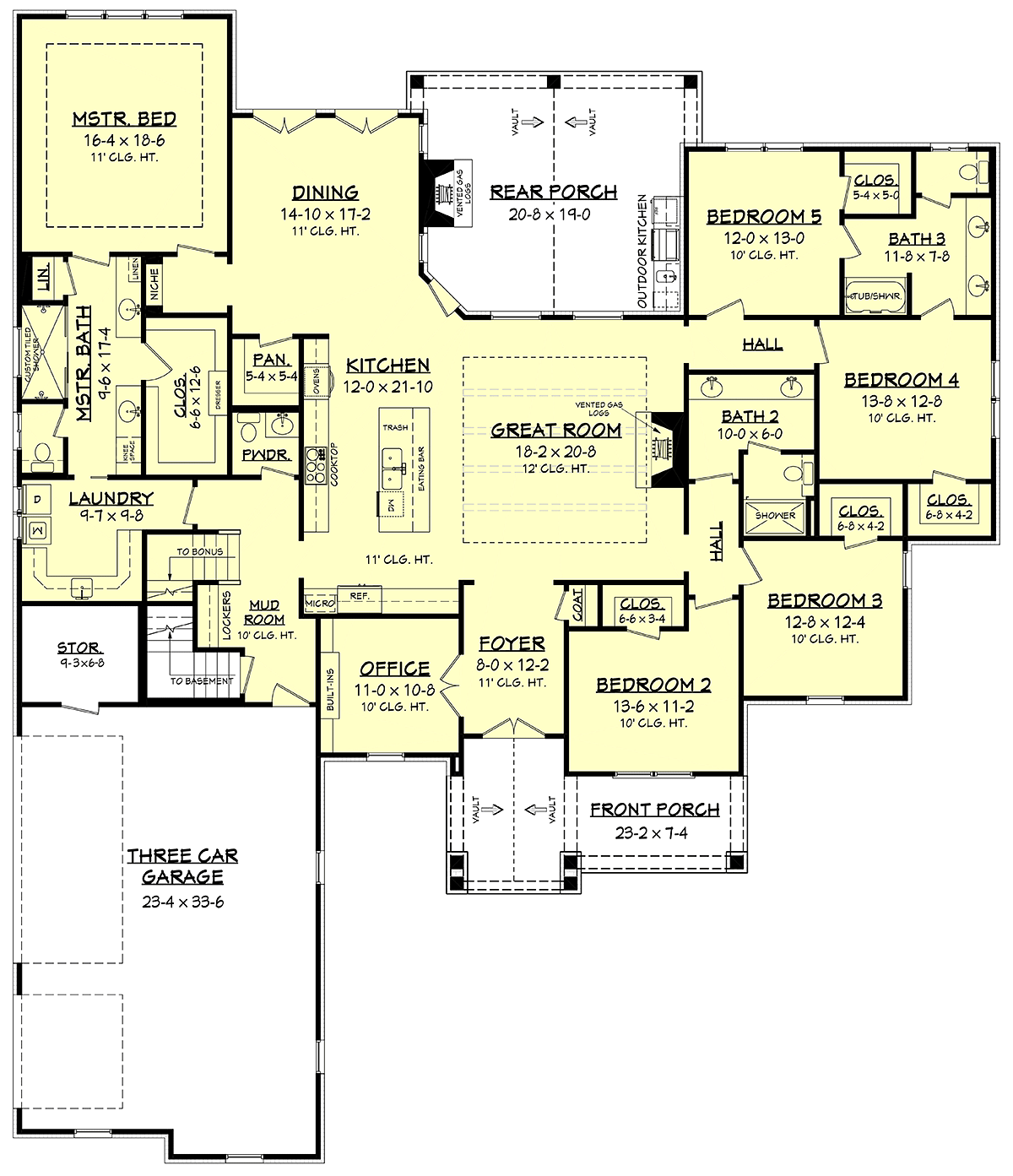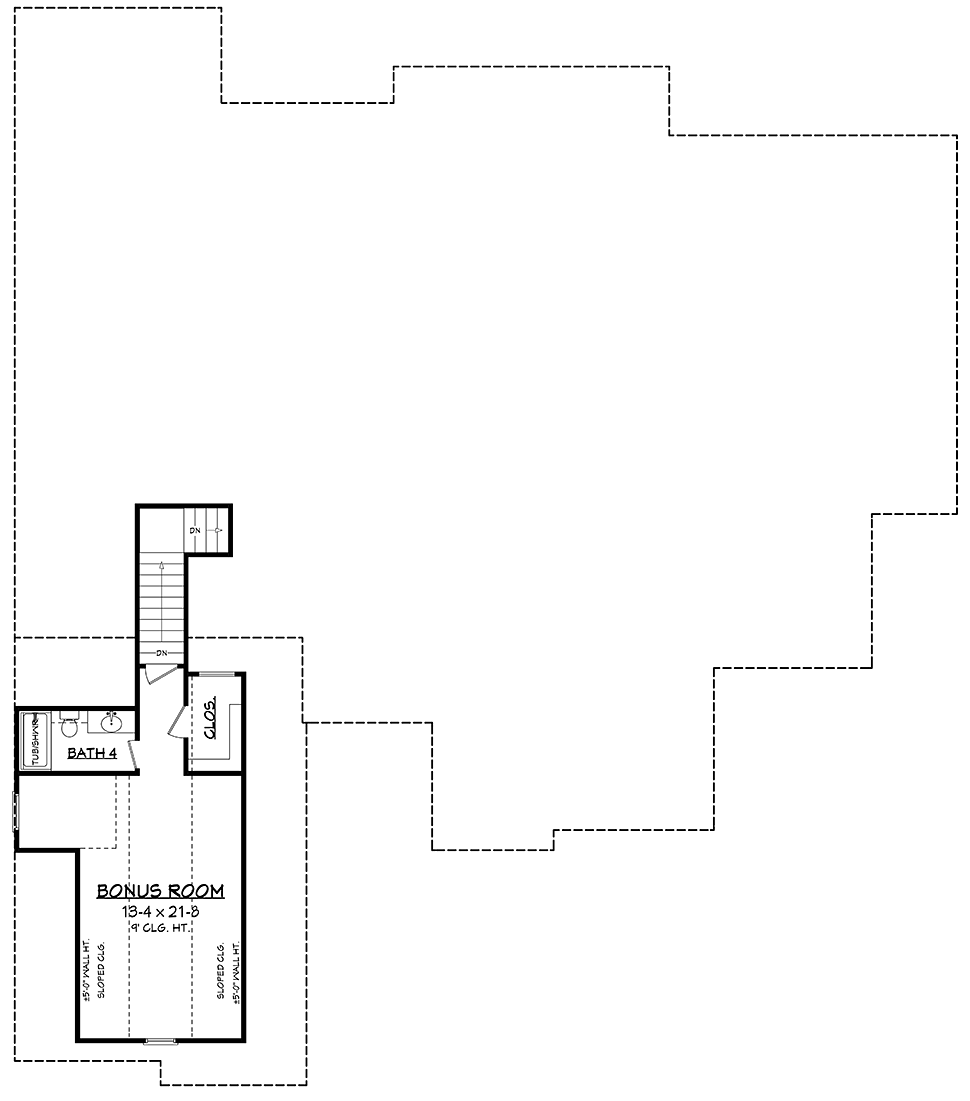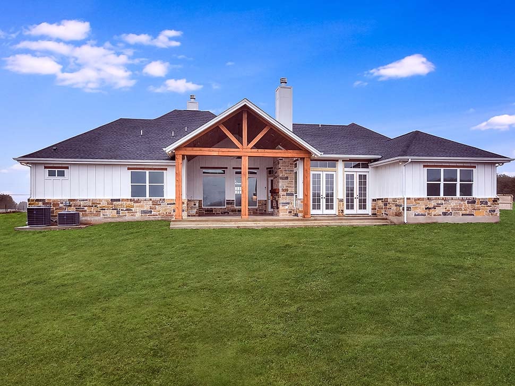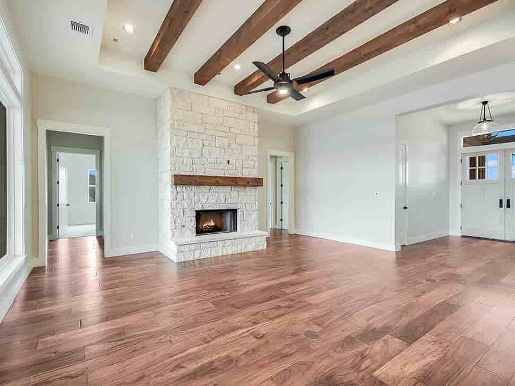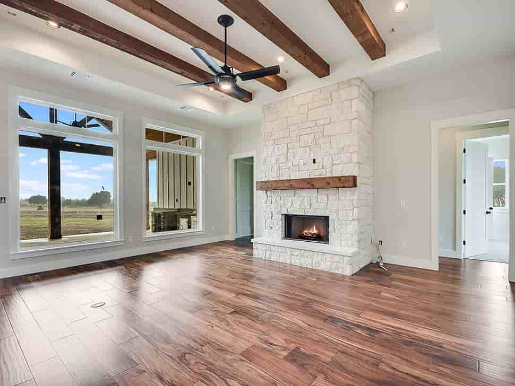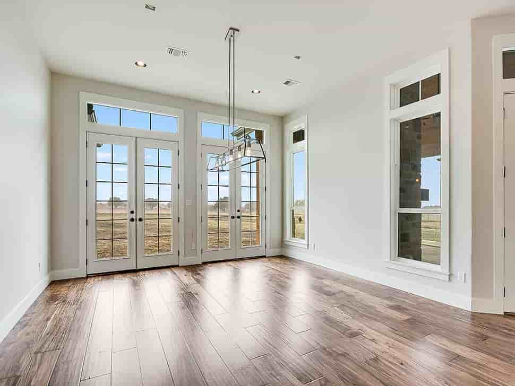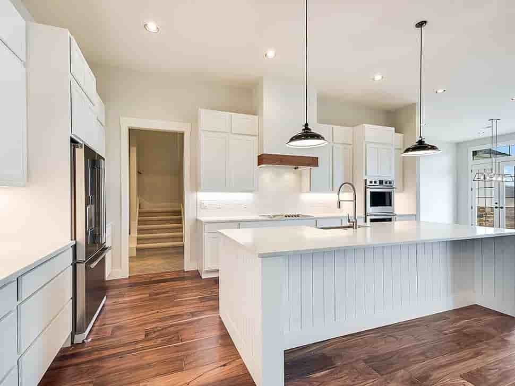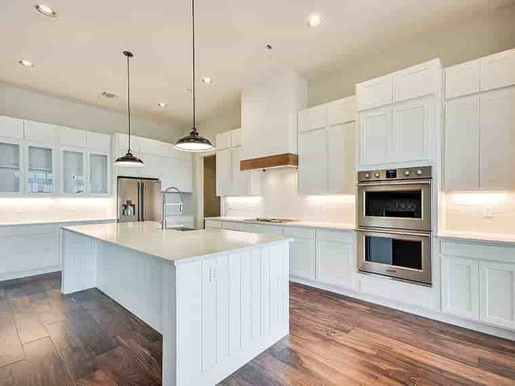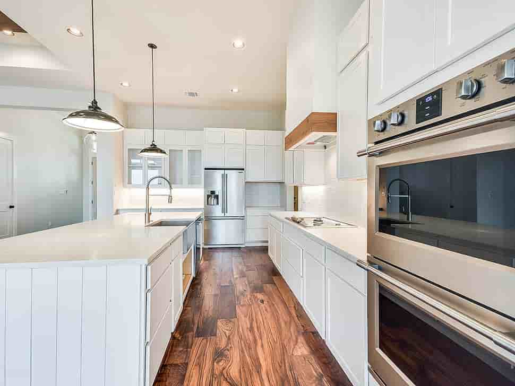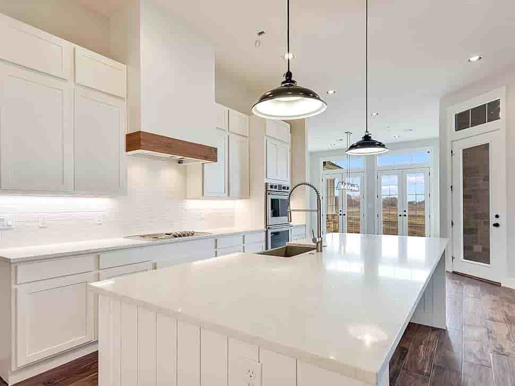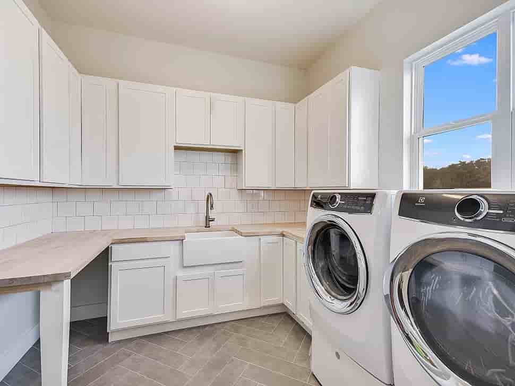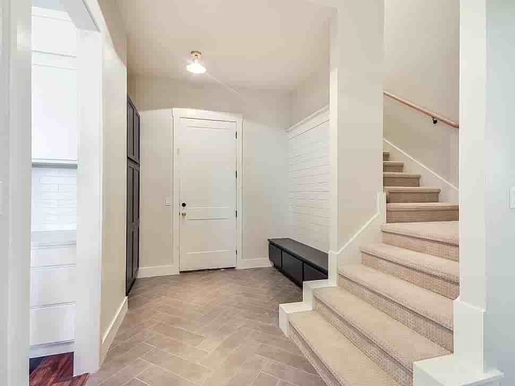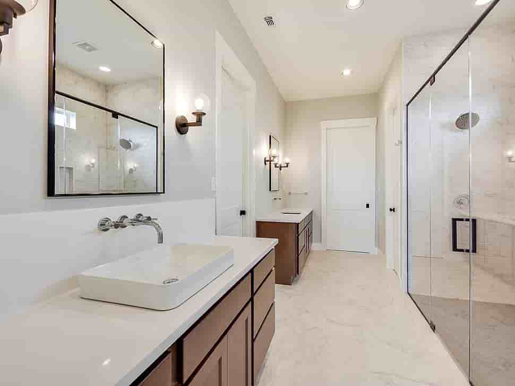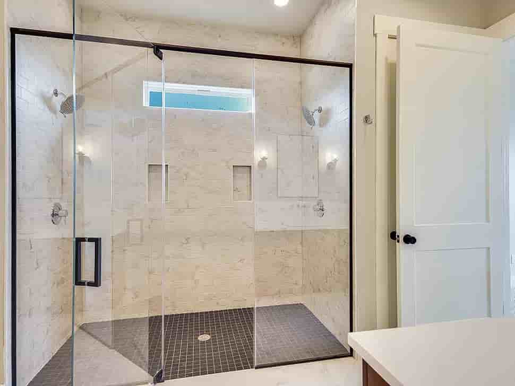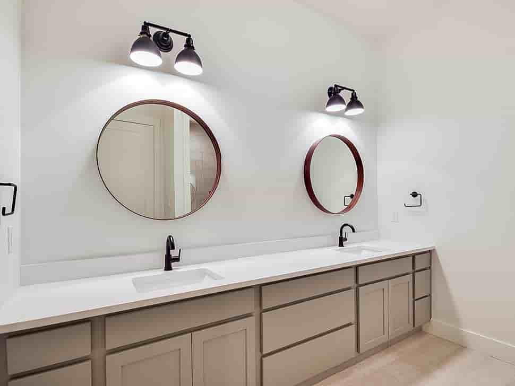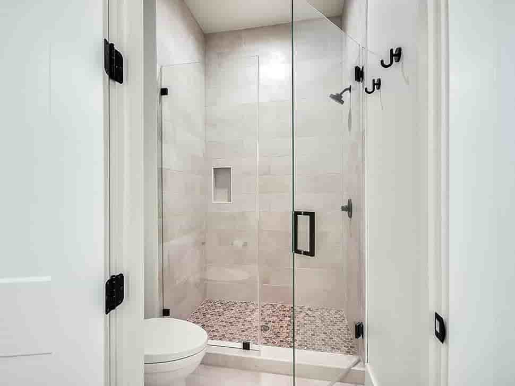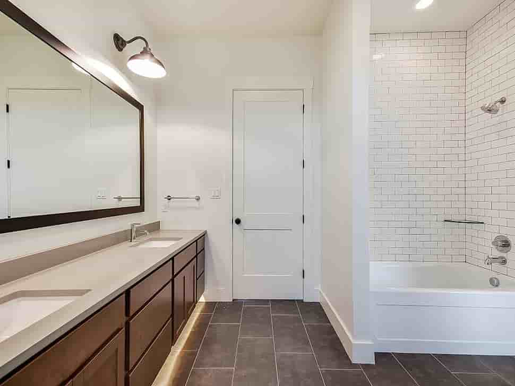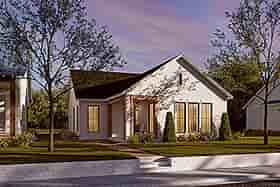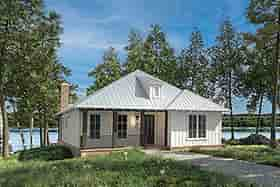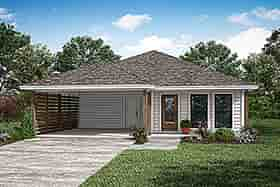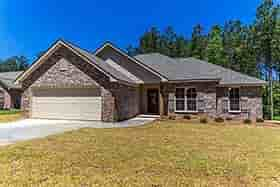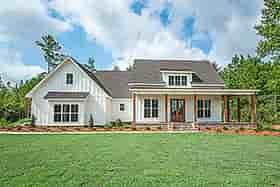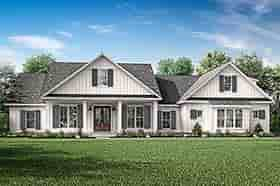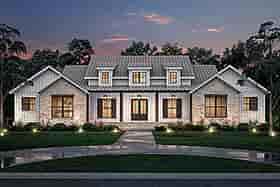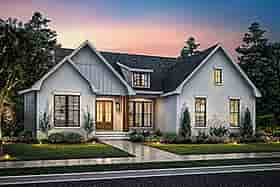- Home
- House Plans
- Plan 51978
| Order Code: PT104 |
House Plan 51978
Craftsman Inspired Farmhouse Plan with 3311 Sq Ft, 5 Bedrooms, 3.5 Baths and a 3 Car Garage | Plan 51978
sq ft
3311beds
5baths
3.5bays
3width
78'depth
89'Plan Pricing
- PDF File: $1,545.00
- 5 Sets plus PDF File: $1,795.00
- PDF File Unlimited Build: $2,245.00
Unlimited Build License issued on PDF File Unlimited Build orders. - CAD File Unlimited Build: $2,645.00
Unlimited Build License issued on CAD File Unlimited Build orders. - Materials List: $250.00
Important Notice: Material list only includes materials for the base slab and crawlspace versions. Basement and 2x6 wall options NOT included. - Right Reading Reverse: $225.00
All sets will be Readable Reverse copies. Turn around time is usually 3 to 5 business days. - Additional Sets: $100.00
Unlimited License To Build included with CAD file sale.
CAD file sale also includes PDF file. Materials list will NOT reflect any options that have an additional fee because those are modifications. If you buy a materials list, it will only reflect the standard original plan. All of our CAD files are delivered in .DWG format and do not contain any type of 3D capability. Files are delivered in 2004 format so that older software versions will be able to open the files.
Available Foundation Types:
-
Basement
: $395.00
May require additional drawing time, please call to confirm before ordering.
Total Living Area may increase with Basement Foundation option. - Crawlspace : No Additional Fee
- Slab : No Additional Fee
Available Exterior Wall Types:
- 2x4: No Additional Fee
-
2x6:
$325.00
(Please call for drawing time.)
Specifications
| Total Living Area: | 3311 sq ft |
| Main Living Area: | 3311 sq ft |
| Bonus Area: | 485 sq ft |
| Garage Area: | 858 sq ft |
| Garage Type: | Attached |
| Garage Bays: | 3 |
| Foundation Types: | Basement - * $395.00 Total Living Area may increase with Basement Foundation option. Crawlspace Slab |
| Exterior Walls: | 2x4 2x6 - * $325.00 |
| House Width: | 77'10 |
| House Depth: | 88'8 |
| Number of Stories: | 1 |
| Bedrooms: | 5 |
| Full Baths: | 3 |
| Half Baths: | 1 |
| Max Ridge Height: | 25'0 from Front Door Floor Level |
| Primary Roof Pitch: | 12:12 |
| Roof Load: | 30 psf |
| Roof Framing: | Stick |
| Porch: | 608 sq ft |
| Formal Dining Room: | Yes |
| FirePlace: | Yes |
| 1st Floor Master: | Yes |
| Main Ceiling Height: | 10'0 |
Special Features:
- Bonus Room
- Front Porch
- Jack and Jill Bathroom
- Mudroom
- Office
- Outdoor Fireplace
- Outdoor Kitchen
- Pantry
- Rear Porch
- Storage Space
Plan Description
Craftsman Inspired Farmhouse Plan with 3311 Sq Ft, 5 Bedrooms, 3.5 Baths and a 3 Car Garage
Modern Craftsman home with 5 bedrooms and 3.5 baths with a large bonus room. Open design with volume ceilings, office and large rear porch with outdoor kitchen. All bedrooms offer a walk-in closet and access to spacious baths. The master suite includes a luxurious master bath with large custom shower and separate sinks. Laundry room is conveniently located to and accessible from the master bath. Home features two sets of gas logs for cozy living or backyard entertaining.What's Included?
Foundation Plan – Typically includes dimensioned foundation plan with footing details.
Dimensioned Floor Plan – Electrical may be shown.
Exterior Views – Four exterior views of the residence with other miscellaneous details.
Roof Plan – Birds eye view showing all ridges, valleys and other necessary information.
Electrical Plan – Displays all switches, lighting fixtures, outlets and other necessary electrical items. These items may be shown on the Dimensioned Floor Plan.
Wall Section(s) – Detail of wall materials and assembly.
Building Section(s) – Section through home displaying necessary information about framing and other miscellaneous data.
Cabinet Elevations – Displays interior kitchen cabinet views.
*Note: The items listed above as “Not available on all plans” are not always required for every plan depending on location and complexity.
Items Not Included
Mechanical Plans - Because of varying site conditions, mechanical plans such as plumbing and HVAC plans are not included. These items are easily obtained by your mechanical contractor or material supplier.
Site Plans – If required, this information must be obtained locally to include the information specific to your individual property.
Structural Calculations – In certain areas, particularly those in earthquake and hurricane zones, permit departments may require you to submit structural calculations for your particular conditions. When required, you should consult with a local structural engineer.
Modifications
Plan modification is a way of turning a stock plan into your unique custom plan. It's still just a small fraction of the price you would pay to create a home plan from scratch. We believe that modification estimates should be FREE!
We provide a modification service so that you can customize your new home plan to fit your budget and lifestyle.
Email Designer This is the best and quickest way to get a modification quote!
Please include your preferred Foundation Type and a Specific List of Changes. You can also attach a Sketch of Changes.
It's as simple as that!
Cost To Build
- No Risk Offer: Order your Home-Cost Estimate now for just $24.95! We provide a discount code in your receipt that will refund (plus some) the Home-Cost price when you decide to order any plan on our website!
- Get more accurate results, quicker! No need to wait for a reliable cost.
- Get a detailed cost report for your home plan with over 70 lines of summarized cost information in under 5 minutes!
- Cost report for your zip code. (the zip code can be changed after you receive the online report)
- Estimate 1, 1-1/2 or 2 story home plans. **
- Interactive! Instantly see the costs change as you vary quality levels Economy, Standard, Premium and structure such as slab, basement and crawlspace.
- Your estimate is active for 1 FULL YEAR!
QUICK Cost-To-Build estimates have the following assumptions:
QUICK Cost-To-Build estimates are available for single family, stick-built, detached, 1 story, 1.5 story and 2 story home plans with attached or detached garages, pitched roofs on flat to gently sloping sites.QUICK Cost-To-Build estimates are not available for specialty plans and construction such as garage / apartment, townhouse, multi-family, hillside, flat roof, concrete walls, log cabin, home additions, and other designs inconsistent with the assumptions outlined in Item 1 above.
User is able to select and have costs instantly calculate for slab on grade, crawlspace or full basement options.
User is able to select and have costs instantly calculate different quality levels of construction including Economy, Standard, Premium. View Quality Level Assumptions.
Estimate will dynamically adjust costs based on the home plan's finished square feet, porch, garage and bathrooms.
Estimate will dynamically adjust costs based on unique zip code for project location.
All home plans are based on the following design assumptions: 8 foot basement ceiling height, 9 foot first floor ceiling height, 8 foot second floor ceiling height (if used), gable roof; 2 dormers, average roof pitch is 12:12, 1 to 2 covered porches, porch construction on foundations.
Summarized cost report will provide approximately 70 lines of cost detail within the following home construction categories: Site Work, Foundations, Basement (if used), Exterior Shell, Special Spaces (Kitchen, Bathrooms, etc), Interior Construction, Elevators, Plumbing, Heating / AC, Electrical Systems, Appliances, Contractor Markup.
QUICK Cost-To-Build generates estimates only. It is highly recommend that one employs a local builder in order to get a more accurate construction cost.
All costs are "installed costs" including material, labor and sales tax.
** Available for U.S. only.
Q & A
Ask the Designer any question you may have. NOTE: If you have a plan modification question, please click on the Plan Modifications tab above.
Previous Q & A
A: The plans are designed to meet International Residential Code 2015 Edition. Some cities/counties have adopted additional requirements above and beyond the Residential Code. If required, these must be obtained via the services of a local designer/engineer. Be sure to verify what is required from your code office.
A: The basement foundation option can certainly be purchased in a CAD format. The basement walls are approximately 9'4" tall.
A: All of our CAD files are provided in AutoCAD .DWG format and are backward compatible with software versions as old as 2004. I cannot speak specifically as to the compatibility with AutoCAD Architecture 2020, but generally AutoDesk products are able to open and edit any type of .DWG file. Please be aware that our files are strictly 2D line drawings and contain no 3D capabilities.
A: The shower is approximately 3'-6" x 7'-6"
A: Plans are for stick frame construction. A roof plan is provided but a "framing" layout is not. Most areas do not require this, but if it is required it will have to be obtained locally.
A: See plan 51955 for a smaller version. The exterior is significantly different in this version.
A: There is not a version with those specific items. They could be done easily as a modification either on site or prior to plans being delivered. Click the "Modifications" tab to receive a quote.
Common Q & A
A: Yes you can! Please click the "Modifications" tab above to get more information.
A: The national average for a house is running right at $125.00 per SF. You can get more detailed information by clicking the Cost-To-Build tab above. Sorry, but we cannot give cost estimates for garage, multifamily or project plans.
FHP Low Price Guarantee
If you find the exact same plan featured on a competitor's web site at a lower price, advertised OR special SALE price, we will beat the competitor's price by 5% of the total, not just 5% of the difference! Our guarantee extends up to 4 weeks after your purchase, so you know you can buy now with confidence.
Buy This Plan
Have any Questions? Please Call 800-482-0464 and our Sales Staff will be able to answer most questions and take your order over the phone. If you prefer to order online click the button below.
Add to cart




