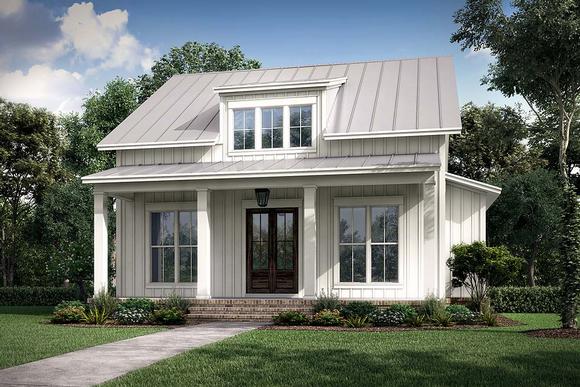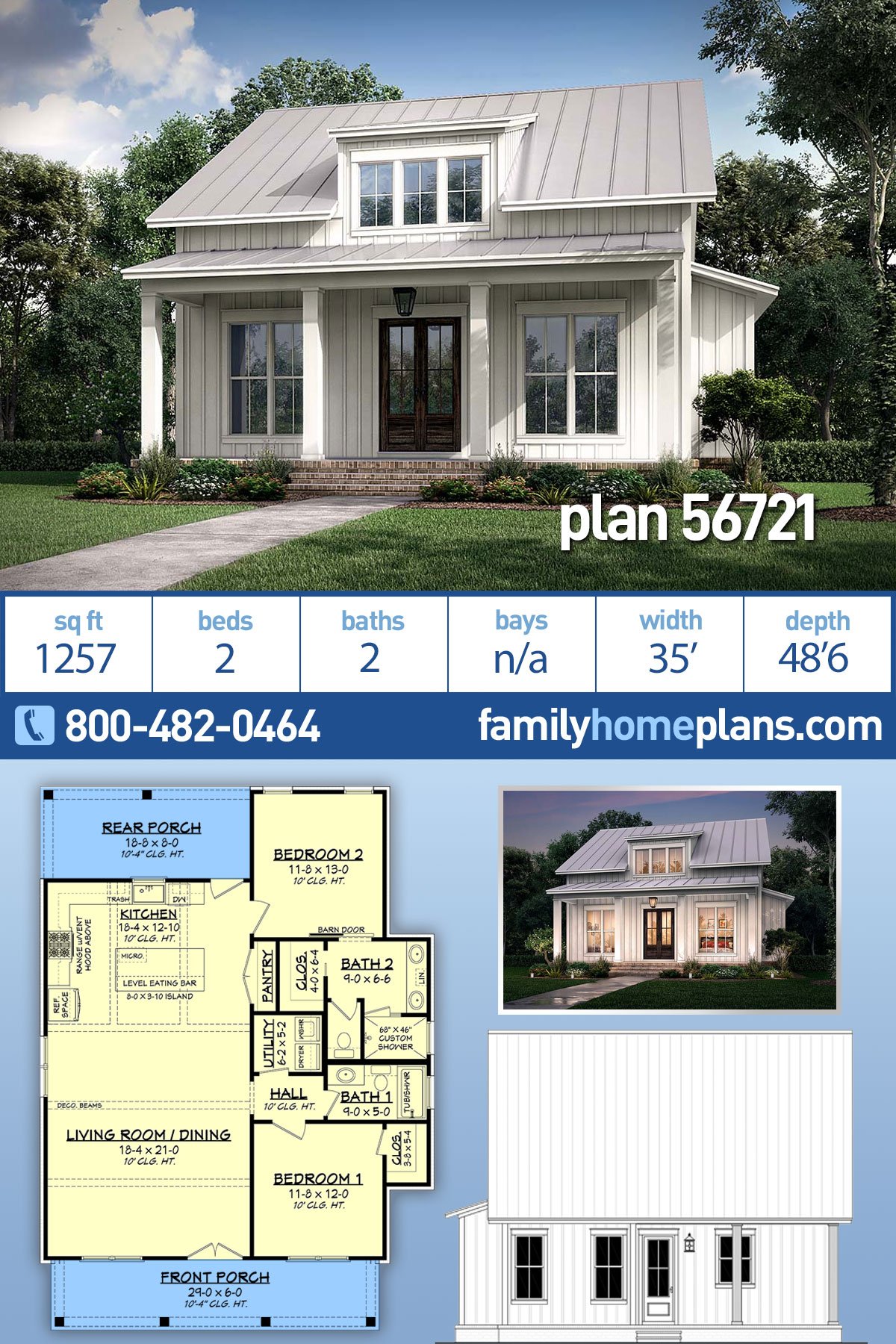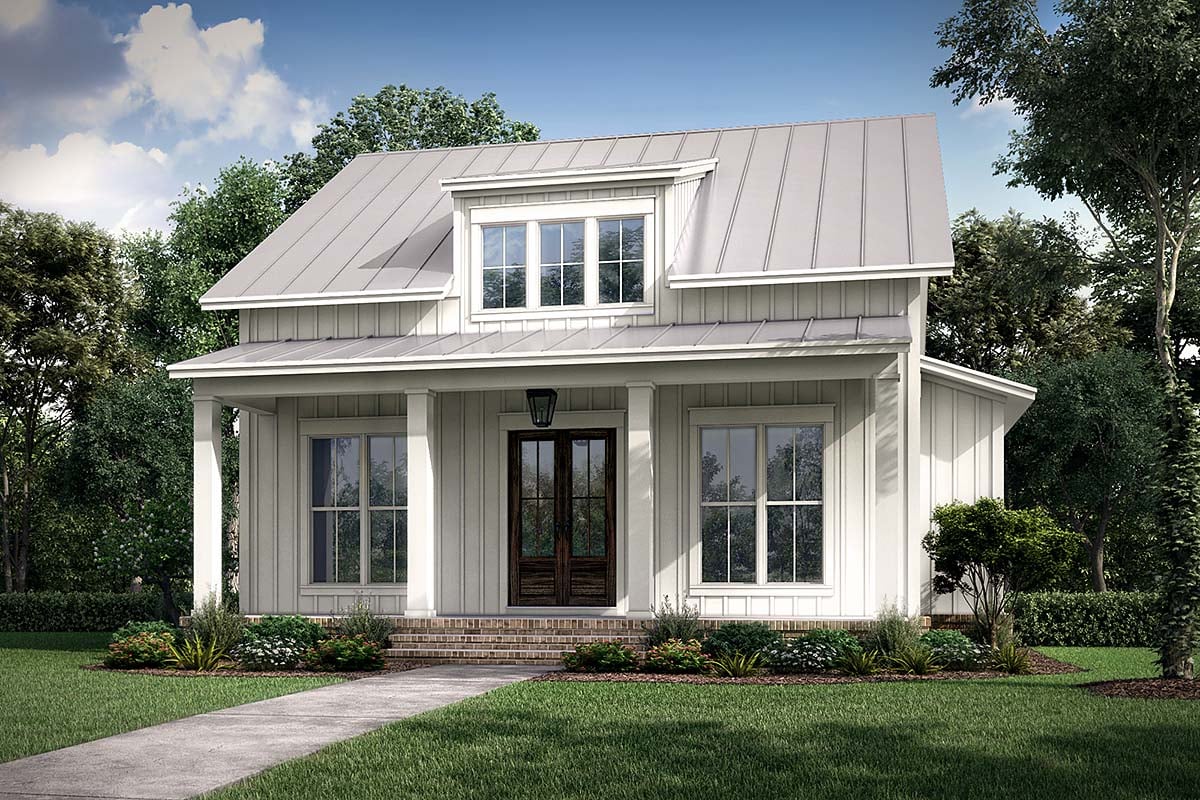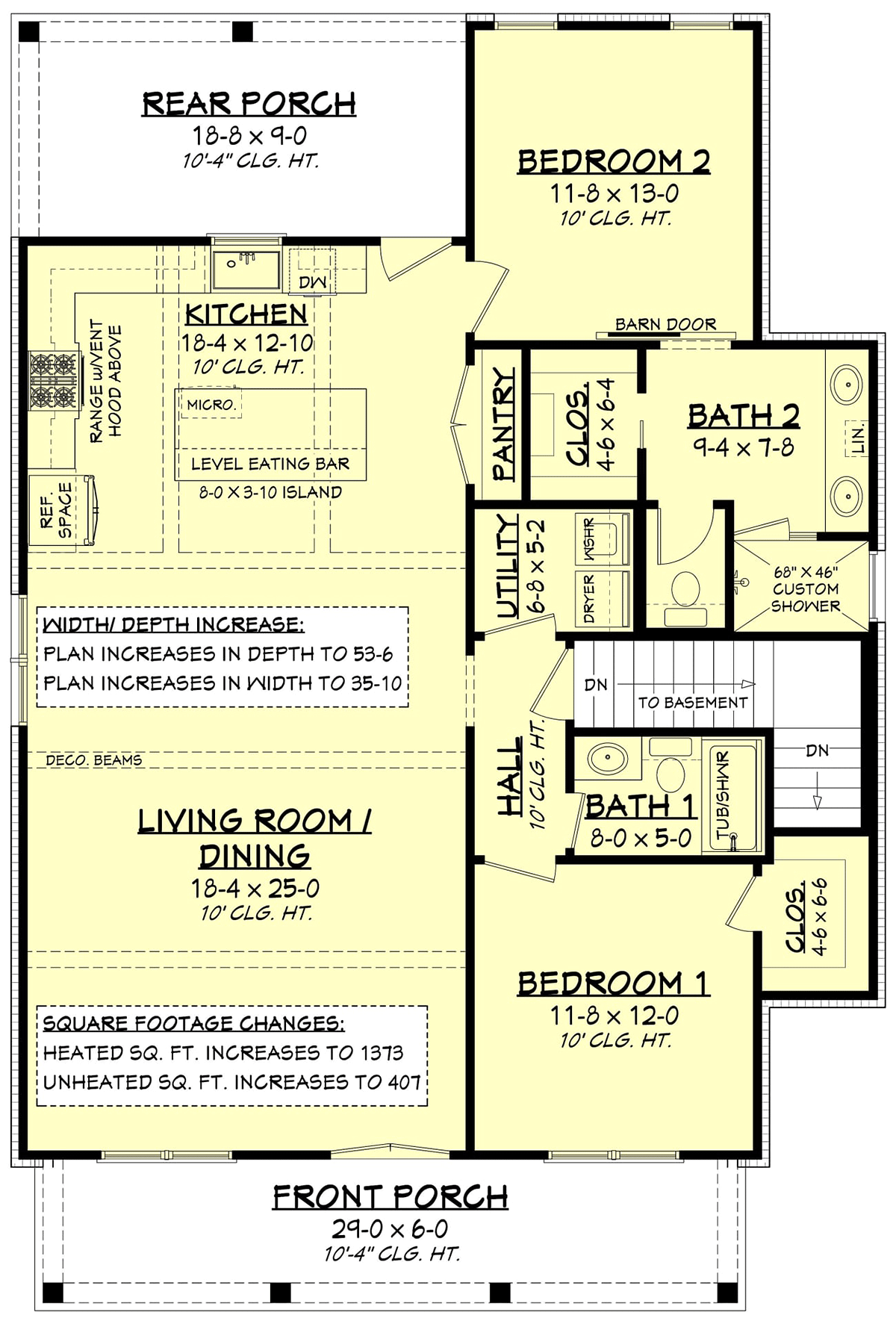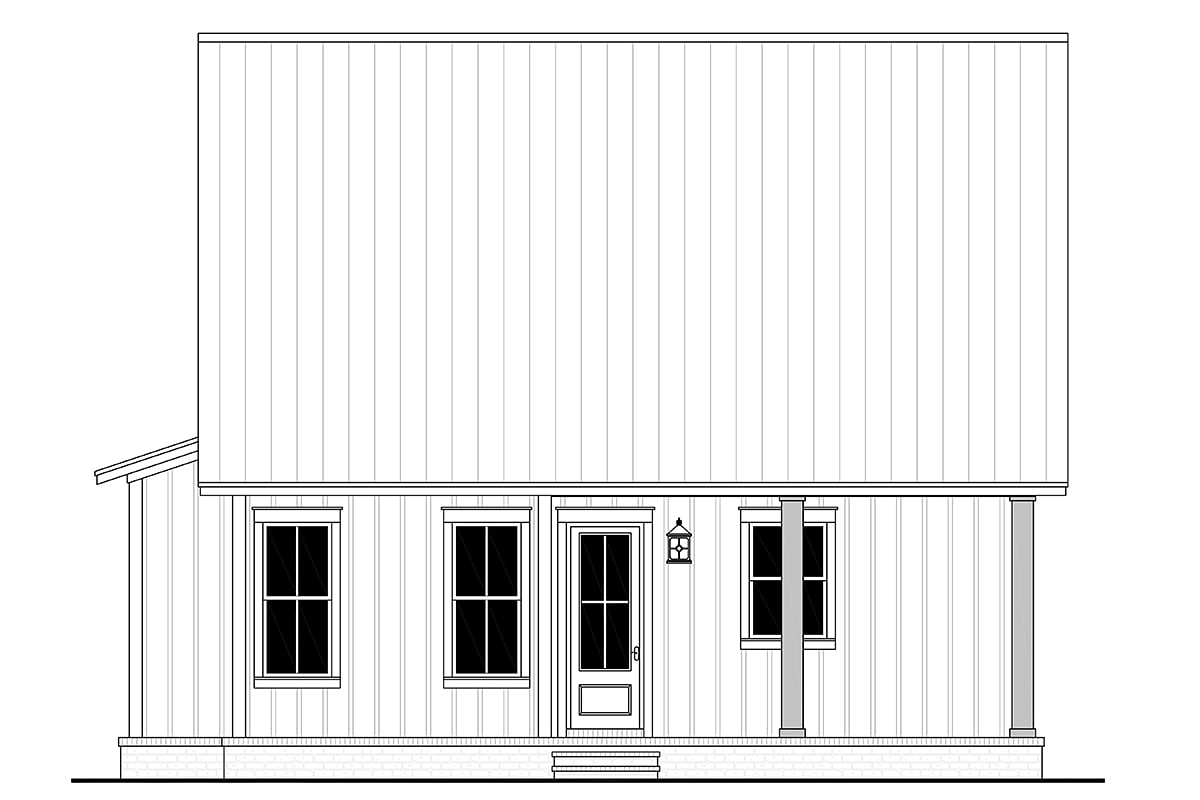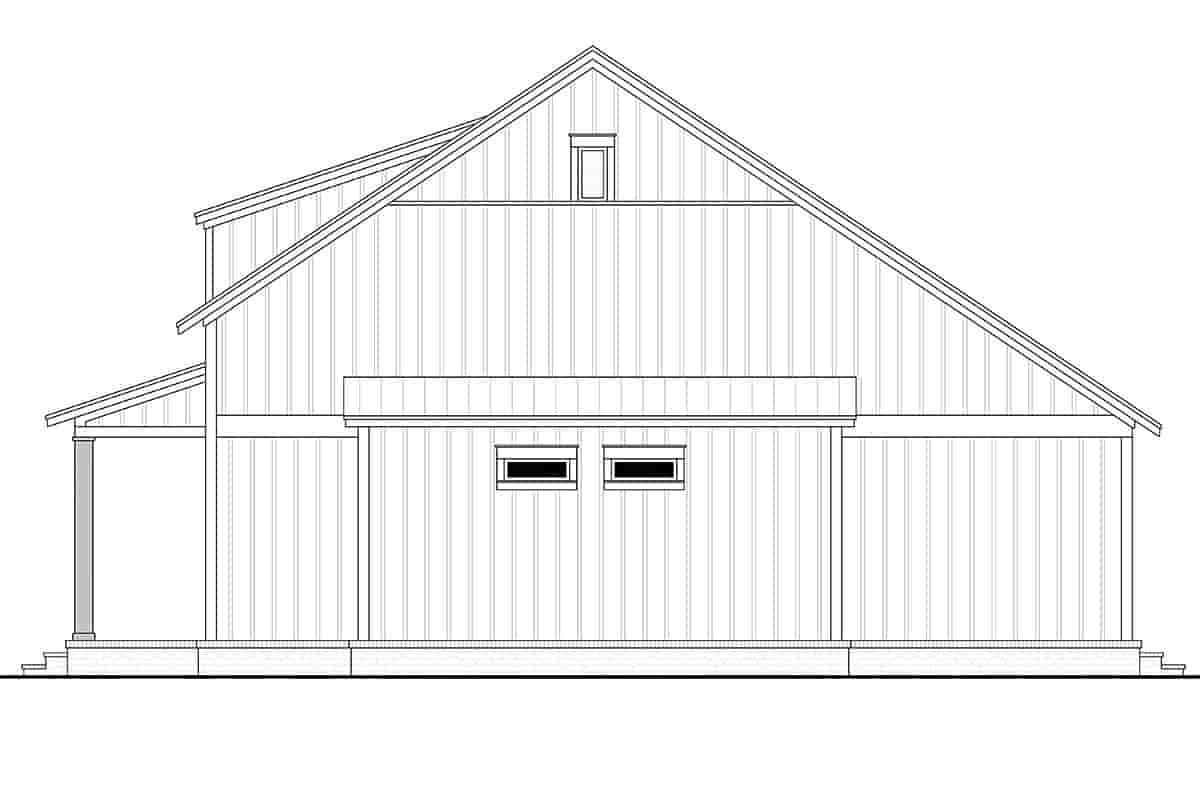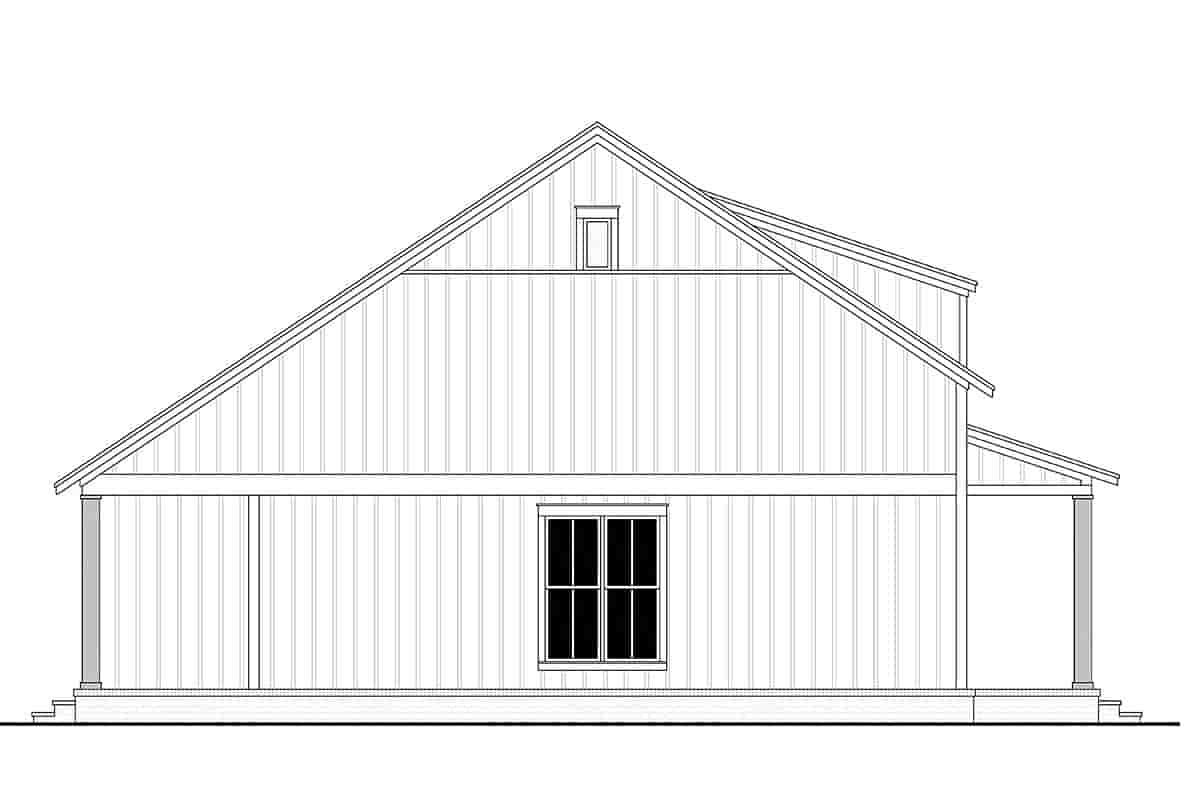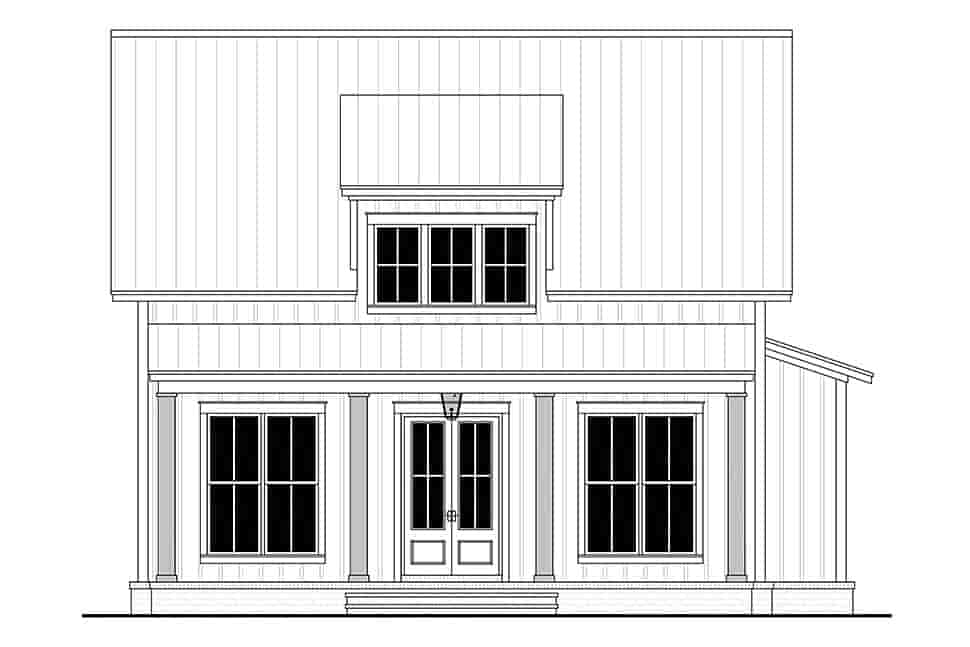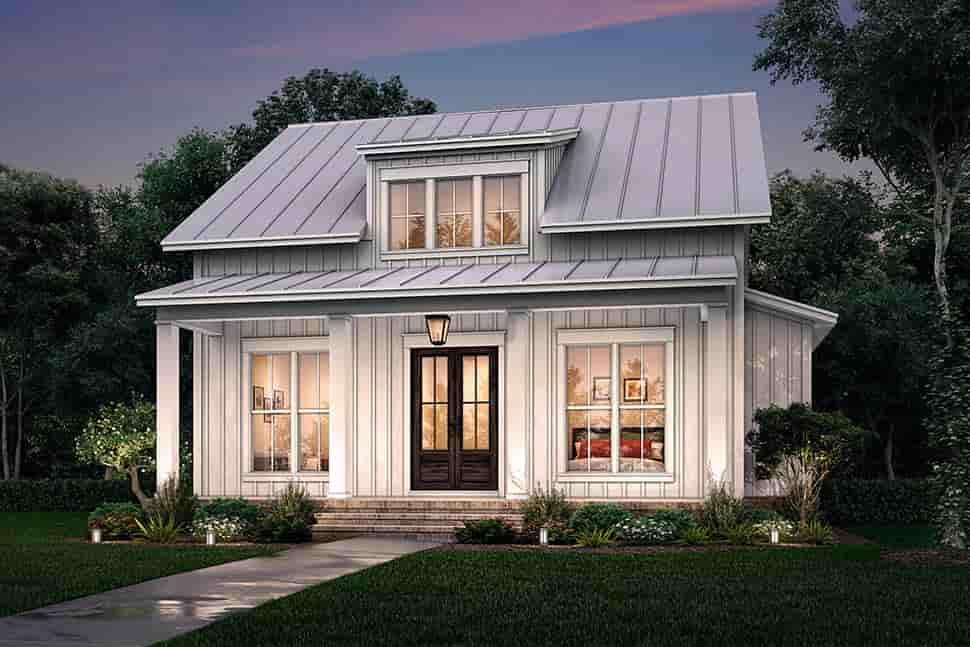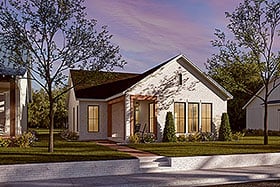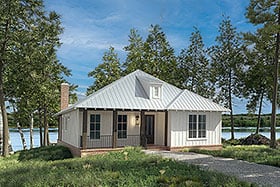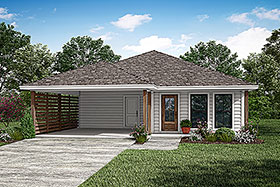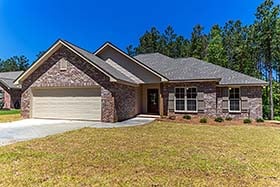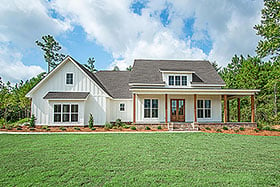- Home
- House Plans
- Plan 56721
| Order Code: 26WEB |
House Plan 56721
Narrow Farmhouse Home Plan with 1257 Square Feet, 2 Bedrooms and 2 Bathrooms | Plan 56721
sq ft
1257beds
2baths
2bays
0width
35'depth
49'Plan Pricing
- PDF File: $1,245.00
- 5 Sets plus PDF File: $1,495.00
- PDF File Unlimited Build: $1,945.00
Unlimited Build License issued on PDF File Unlimited Build orders. - CAD File Unlimited Build: $2,345.00
Unlimited Build License issued on CAD File Unlimited Build orders. - Materials List: $250.00
Important Notice: Material list only includes materials for the base slab and crawlspace versions. Basement and 2x6 wall options NOT included. - Right Reading Reverse: $225.00
All sets will be Readable Reverse copies. Turn around time is usually 3 to 5 business days. - Additional Sets: $100.00
Unlimited License To Build included with CAD file sale.
CAD file sale also includes PDF file. Materials list will NOT reflect any options that have an additional fee because those are modifications. If you buy a materials list, it will only reflect the standard original plan. All of our CAD files are delivered in .DWG format and do not contain any type of 3D capability. Files are delivered in 2004 format so that older software versions will be able to open the files.
Available Foundation Types:
-
Basement
: $395.00
May require additional drawing time, please call to confirm before ordering.
Total Living Area may increase with Basement Foundation option. - Crawlspace : No Additional Fee
- Slab : No Additional Fee
-
Walkout Basement
: $395.00
May require additional drawing time, please call to confirm before ordering.
Total Living Area may increase with Basement Foundation option.
Available Exterior Wall Types:
- 2x4: No Additional Fee
-
2x6:
$325.00
(Please call for drawing time.)
Specifications
| Total Living Area: | 1257 sq ft |
| Main Living Area: | 1257 sq ft |
| Garage Type: | None |
| See our garage plan collection. If you order a house and garage plan at the same time, you will get 10% off your total order amount. | |
| Foundation Types: | Basement - * $395.00 Total Living Area may increase with Basement Foundation option. Crawlspace Slab Walkout Basement - * $395.00 Total Living Area may increase with Basement Foundation option. |
| Exterior Walls: | 2x4 2x6 - * $325.00 |
| House Width: | 35'0 |
| House Depth: | 48'6 |
| Number of Stories: | 1 |
| Bedrooms: | 2 |
| Full Baths: | 2 |
| Max Ridge Height: | 27'0 from Front Door Floor Level |
| Primary Roof Pitch: | 8:12 |
| Roof Load: | 30 psf |
| Roof Framing: | Stick |
| Porch: | 323 sq ft |
| Main Ceiling Height: | 10' |
Special Features:
- Entertaining Space
- Front Porch
- Narrow Lot
- Open Floor Plan
- Pantry
- Rear Porch
- Study
Plan Description
Narrow Farmhouse Home Plan with 1257 Square Feet, 2 Bedrooms and 2 Bathrooms
Two bedroom Narrow Farmhouse Plan 56721 has 1,257 square feet of living space and great curb appeal. This narrow-lot small house plan is only 35' wide, so it will fit in tight construction lots. The interior features an open floor plan through kitchen, dining, and great room. The end to end covered porch, contemporary dormer, and metal roof are typical to the southern style home or farmhouse design.
Narrow Farmhouse Plan With Open Floorplan
This house plan is only 35' wide, and the layout is functional for a small family or couple without children. Firstly, the living space is open. The living room dimensions are 18'4 wide by 21' deep. Decorative beams accent the ceiling and create interest.
An over-sized kitchen with pantry and island accesses the large rear porch for entertaining! Traffic flows freely among the cook and the kids who are rummaging through the cabinets for snacks. Another great perk is the wide pantry. You won’t often get a pantry in a smaller home, but this one has plenty of storage.
Secondly, the laundry room will keep Narrow Farmhouse Plan 56721 organized. The laundry room is wide enough to give you enough elbow room when it’s time to get chores done. But it’s also not so big that it uses up valuable living space.
Thirdly, two covered porches encourage your family to spend more time outside. The front covered porch gives the home curb appeal, and it shelters you from the rain when you’re hurrying to get inside. The rear covered porch is a peaceful place to relax outdoors.
Functional Bedroom Layout
The bedrooms are on the right side of Narrow Farmhouse Plan 56721. The guest bedroom measures 11'8 wide by 12' deep, and it has a walk-in closet. From here, the guest / child has a full bathroom with tub / shower combination.
The master bedroom measures 11'8 wide by 13' deep, and the ensuite is accessed through the popular sliding barn style door. It has two sinks, custom shower, private water closet, and a generous walk-in closet. The pocket door to the walk-in closet is functional because it does not take up extra space.
In conclusion, this budget-friendly Narrow Farmhouse Plan 56721 is a cost effective home under 1300 square feet. Homebuyers will love this minimal home plan because it has comfortable and functional living space in a compact footprint.
What's Included?
Foundation Plan – Typically includes dimensioned foundation plan with footing details.
Dimensioned Floor Plan – Electrical may be shown.
Exterior Views – Four exterior views of the residence with other miscellaneous details.
Roof Plan – Birds eye view showing all ridges, valleys and other necessary information.
Electrical Plan – Displays all switches, lighting fixtures, outlets and other necessary electrical items. These items may be shown on the Dimensioned Floor Plan.
Wall Section(s) – Detail of wall materials and assembly.
Building Section(s) – Section through home displaying necessary information about framing and other miscellaneous data.
Cabinet Elevations – Displays interior kitchen cabinet views.
*Note: The items listed above as “Not available on all plans” are not always required for every plan depending on location and complexity.
Items Not Included
Mechanical Plans - Because of varying site conditions, mechanical plans such as plumbing and HVAC plans are not included. These items are easily obtained by your mechanical contractor or material supplier.
Site Plans – If required, this information must be obtained locally to include the information specific to your individual property.
Structural Calculations – In certain areas, particularly those in earthquake and hurricane zones, permit departments may require you to submit structural calculations for your particular conditions. When required, you should consult with a local structural engineer.
Modifications
Plan modification is a way of turning a stock plan into your unique custom plan. It's still just a small fraction of the price you would pay to create a home plan from scratch. We believe that modification estimates should be FREE!
We provide a modification service so that you can customize your new home plan to fit your budget and lifestyle.
Email Designer This is the best and quickest way to get a modification quote!
Please include your preferred Foundation Type and a Specific List of Changes. You can also attach a Sketch of Changes.
It's as simple as that!
Cost To Build
- No Risk Offer: Order your Home-Cost Estimate now for just $24.95! We provide a discount code in your receipt that will refund (plus some) the Home-Cost price when you decide to order any plan on our website!
- Get more accurate results, quicker! No need to wait for a reliable cost.
- Get a detailed cost report for your home plan with over 70 lines of summarized cost information in under 5 minutes!
- Cost report for your zip code. (the zip code can be changed after you receive the online report)
- Estimate 1, 1-1/2 or 2 story home plans. **
- Interactive! Instantly see the costs change as you vary quality levels Economy, Standard, Premium and structure such as slab, basement and crawlspace.
- Your estimate is active for 1 FULL YEAR!
QUICK Cost-To-Build estimates have the following assumptions:
QUICK Cost-To-Build estimates are available for single family, stick-built, detached, 1 story, 1.5 story and 2 story home plans with attached or detached garages, pitched roofs on flat to gently sloping sites.QUICK Cost-To-Build estimates are not available for specialty plans and construction such as garage / apartment, townhouse, multi-family, hillside, flat roof, concrete walls, log cabin, home additions, and other designs inconsistent with the assumptions outlined in Item 1 above.
User is able to select and have costs instantly calculate for slab on grade, crawlspace or full basement options.
User is able to select and have costs instantly calculate different quality levels of construction including Economy, Standard, Premium. View Quality Level Assumptions.
Estimate will dynamically adjust costs based on the home plan's finished square feet, porch, garage and bathrooms.
Estimate will dynamically adjust costs based on unique zip code for project location.
All home plans are based on the following design assumptions: 8 foot basement ceiling height, 9 foot first floor ceiling height, 8 foot second floor ceiling height (if used), gable roof; 2 dormers, average roof pitch is 12:12, 1 to 2 covered porches, porch construction on foundations.
Summarized cost report will provide approximately 70 lines of cost detail within the following home construction categories: Site Work, Foundations, Basement (if used), Exterior Shell, Special Spaces (Kitchen, Bathrooms, etc), Interior Construction, Elevators, Plumbing, Heating / AC, Electrical Systems, Appliances, Contractor Markup.
QUICK Cost-To-Build generates estimates only. It is highly recommend that one employs a local builder in order to get a more accurate construction cost.
All costs are "installed costs" including material, labor and sales tax.
** Available for U.S. only.
Q & A
Ask the Designer any question you may have. NOTE: If you have a plan modification question, please click on the Plan Modifications tab above.
Previous Q & A
A: You could certainly have storage above. You would need to make sure that your contractor provides adequately sized ceiling joists to support the additional load.
A: The basement ceiling will be 9'-4". The crawlspace consists of a chainwall around the perimeter with piers on the interior. The crawlspace height will depend on your lot conditions.
A: The power panel is shown to be located in the laundry room, but could vary based on the location of utilities at your site. HVAC equipment is to be located in the attic space. The water heater may also be located in attic space, or on the exterior of the building if you opt to use a tankless water heater.
A: We do not have interior photos at this time. Thanks!
A: The heights of the attic will vary because of the roof slope, but there is attic space over the entire main floor.
A: The dormer is for looks only and is only accessible from the attic space. The attic is accessed by means of a pull-down stairway located in the hallway.
A: No...it is for looks only.
A: There is not an option available with a bonus space... this would have to be done as a modification to the plans. Click the "Modifications" link for a quote.
Common Q & A
A: Yes you can! Please click the "Modifications" tab above to get more information.
A: The national average for a house is running right at $125.00 per SF. You can get more detailed information by clicking the Cost-To-Build tab above. Sorry, but we cannot give cost estimates for garage, multifamily or project plans.
FHP Low Price Guarantee
If you find the exact same plan featured on a competitor's web site at a lower price, advertised OR special SALE price, we will beat the competitor's price by 5% of the total, not just 5% of the difference! Our guarantee extends up to 4 weeks after your purchase, so you know you can buy now with confidence.
Buy This Plan
Have any Questions? Please Call 800-482-0464 and our Sales Staff will be able to answer most questions and take your order over the phone. If you prefer to order online click the button below.
Add to cart




