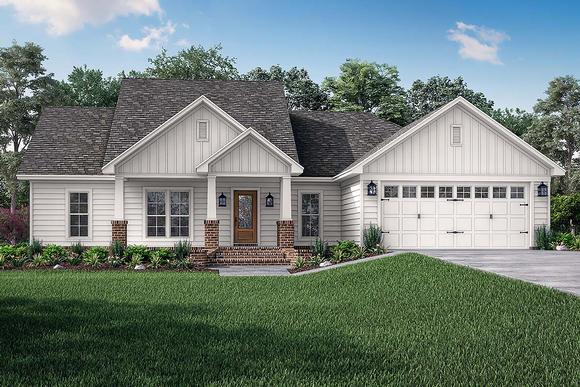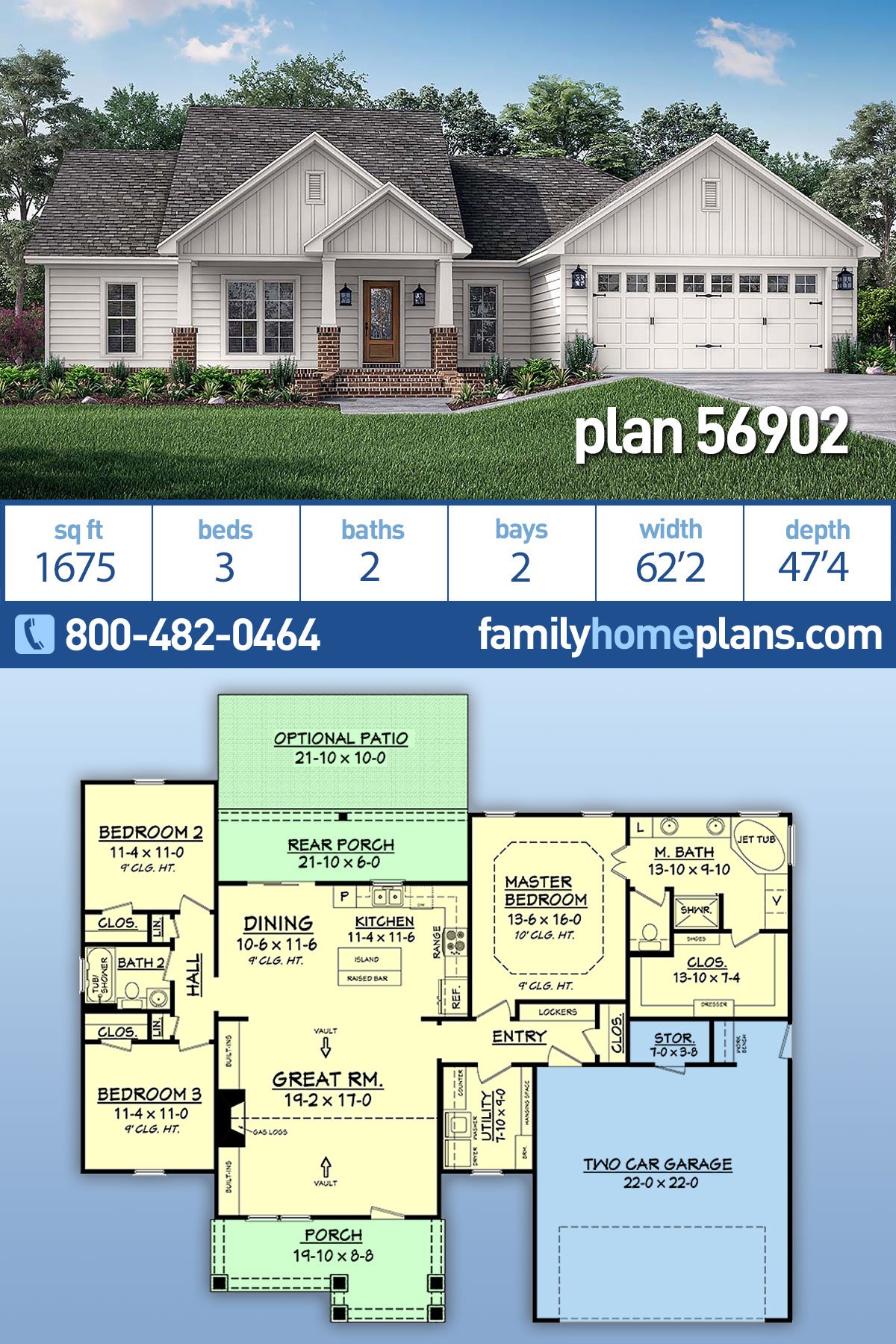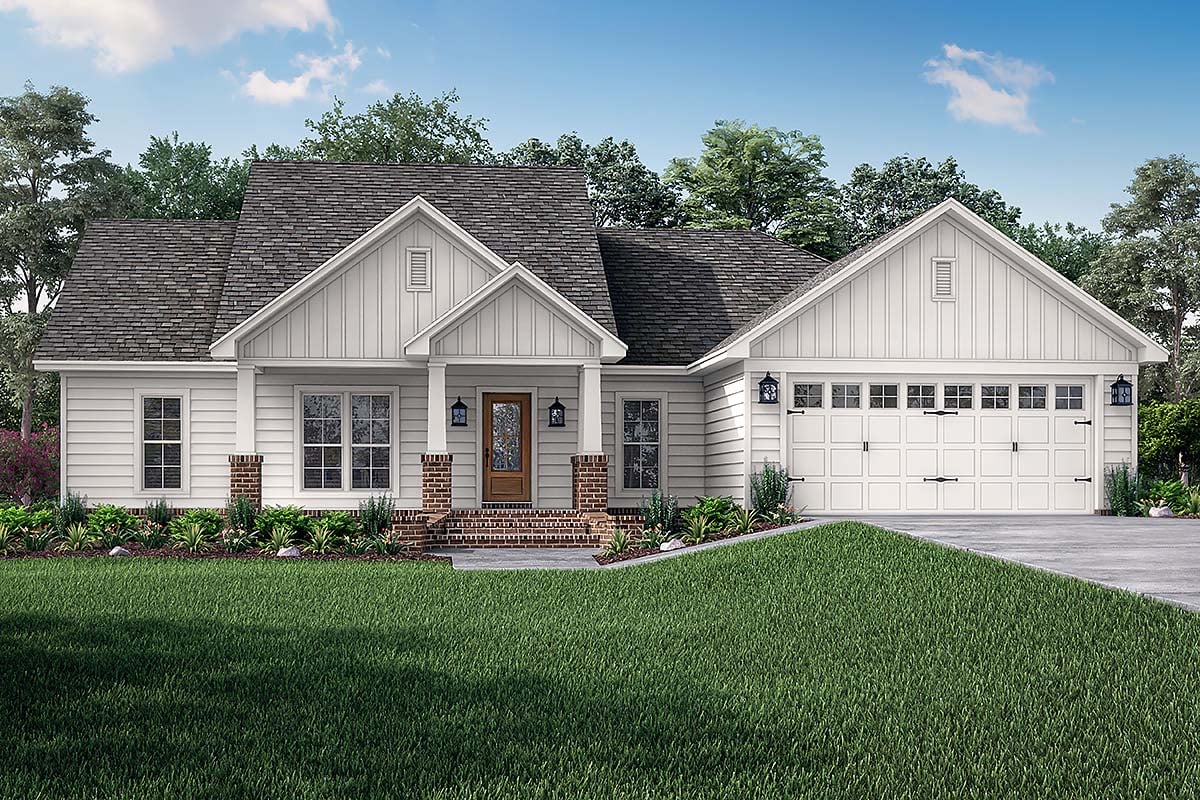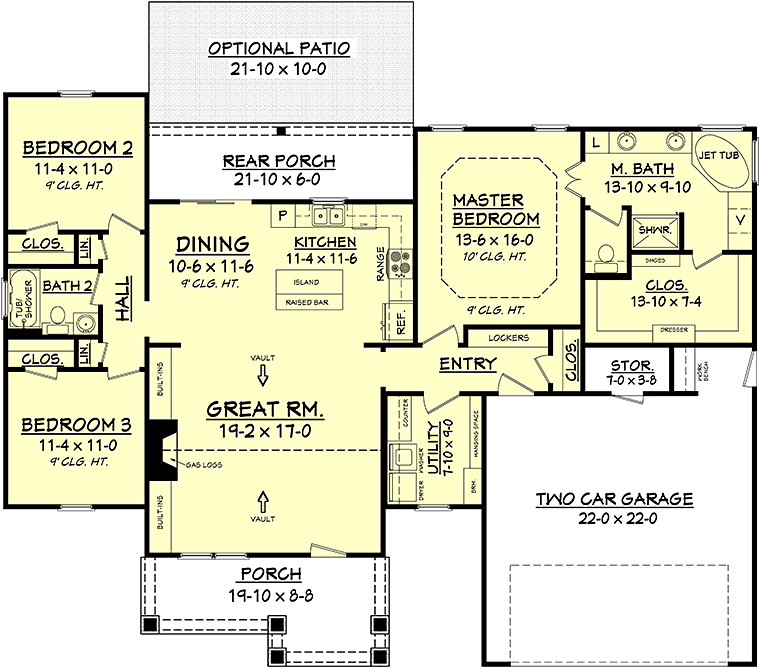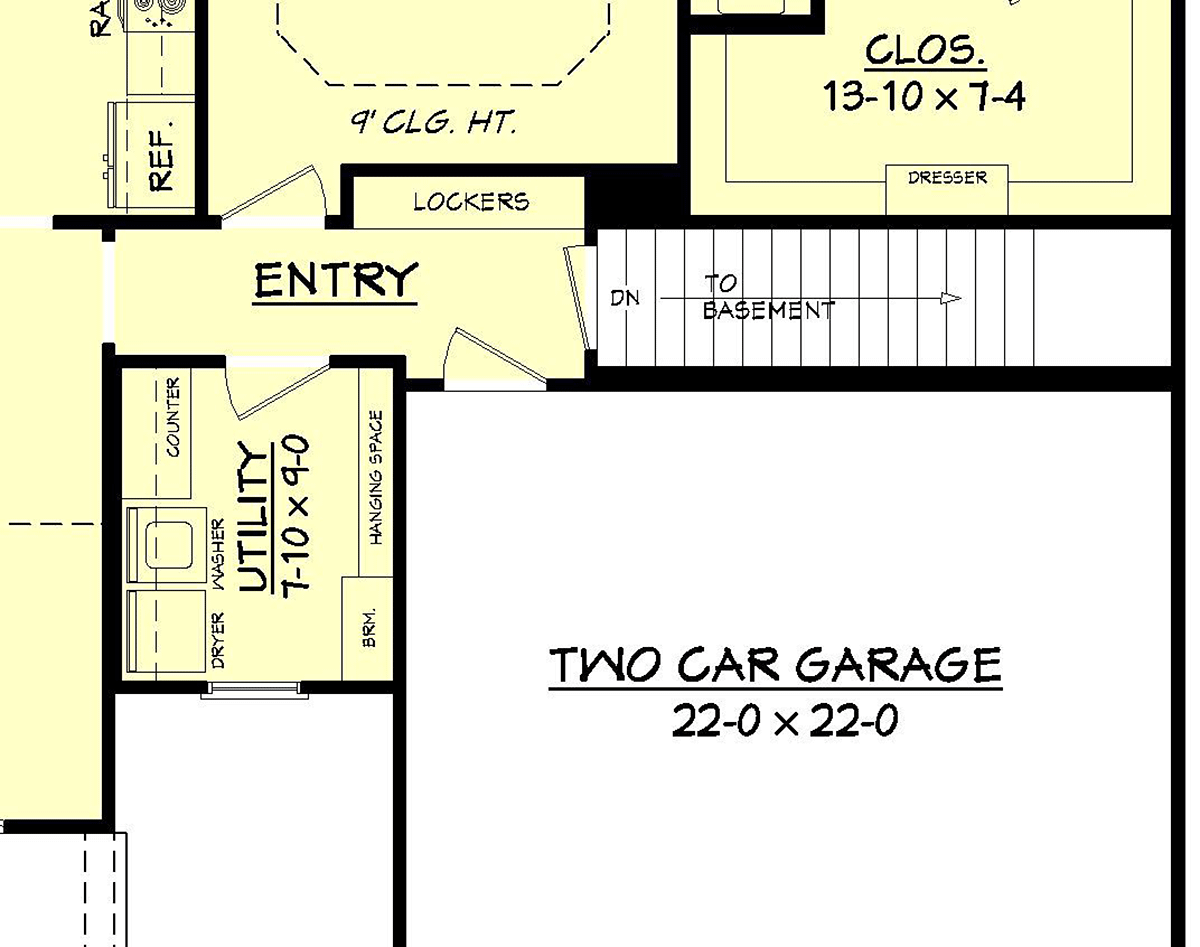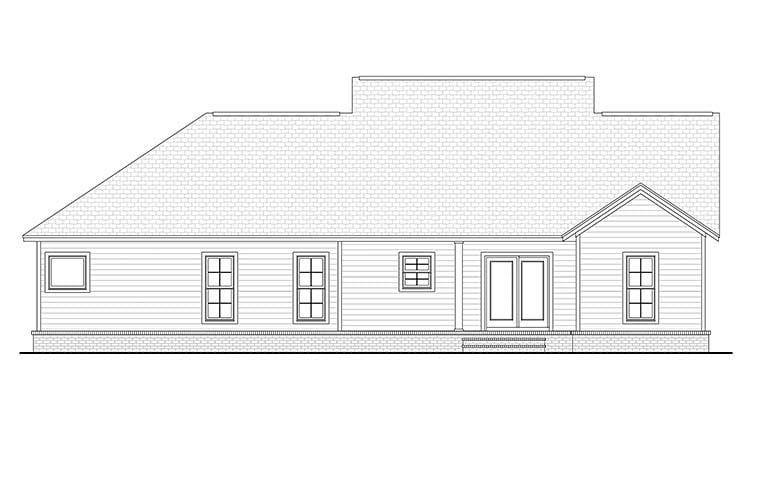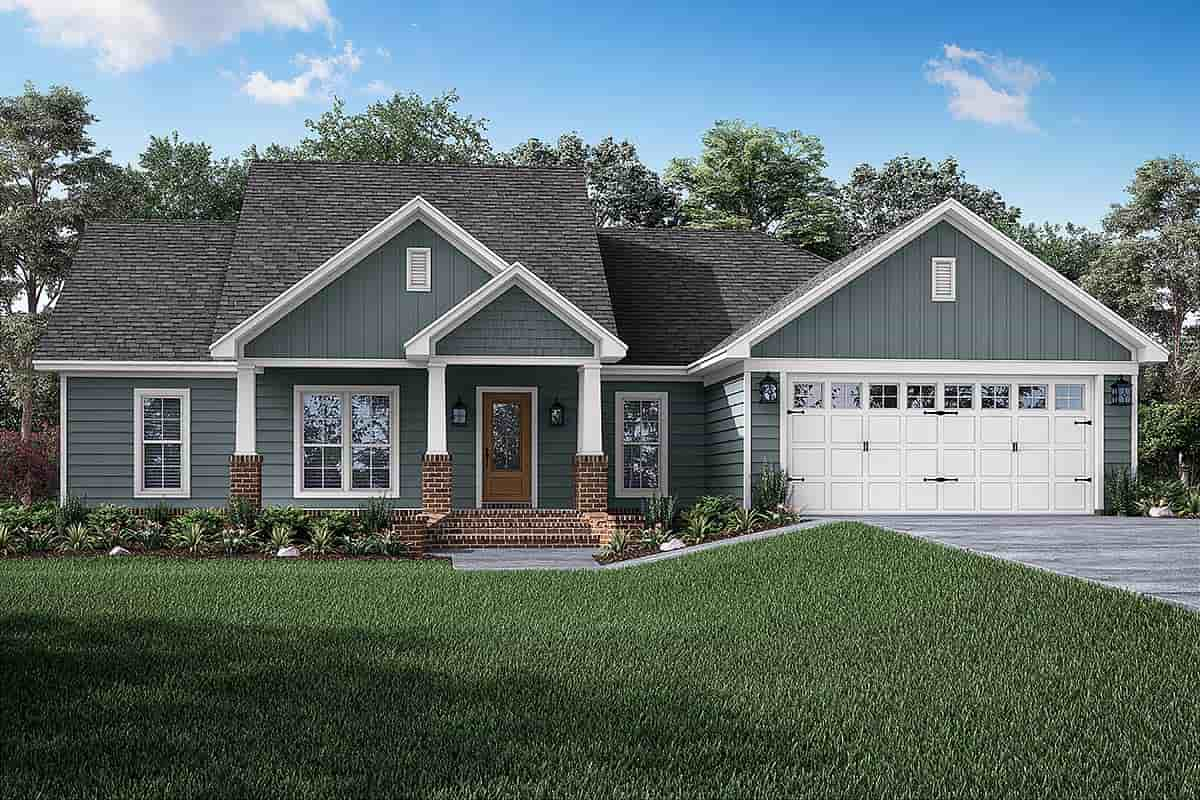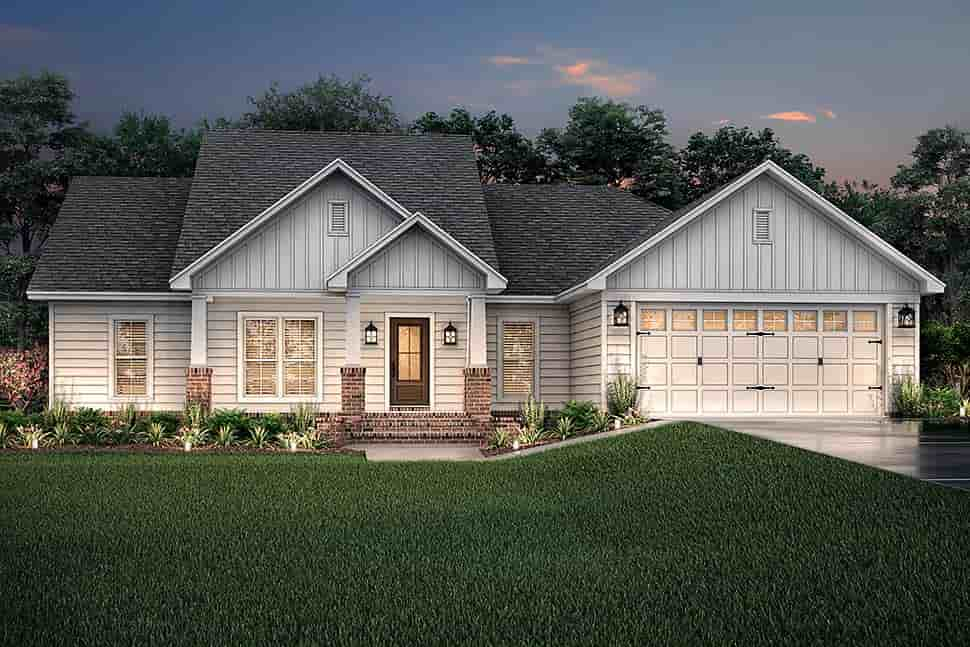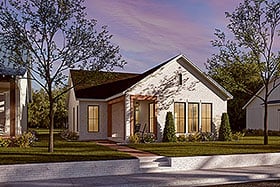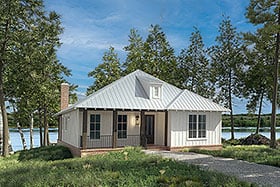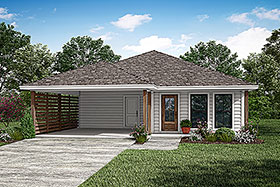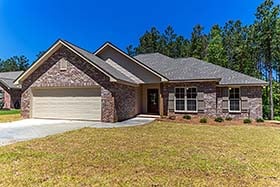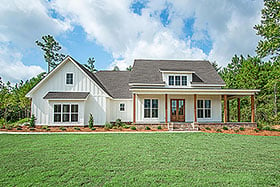- Home
- House Plans
- Plan 56902
| Order Code: 26WEB |
House Plan 56902
Traditional Style House Plan With Big Master Bath | Plan 56902
sq ft
1675beds
3baths
2bays
2width
63'depth
48'Plan Pricing
- PDF File: $1,295.00
- 5 Sets plus PDF File: $1,545.00
- PDF File Unlimited Build: $1,995.00
Unlimited Build License issued on PDF File Unlimited Build orders. - CAD File Unlimited Build: $2,395.00
Unlimited Build License issued on CAD File Unlimited Build orders. - Materials List: $250.00
Important Notice: Material list only includes materials for the base slab and crawlspace versions. Basement and 2x6 wall options NOT included. - Right Reading Reverse: $225.00
All sets will be Readable Reverse copies. Turn around time is usually 3 to 5 business days. - Additional Sets: $100.00
Unlimited License To Build included with CAD file sale.
CAD file sale also includes PDF file. Materials list will NOT reflect any options that have an additional fee because those are modifications. If you buy a materials list, it will only reflect the standard original plan. All of our CAD files are delivered in .DWG format and do not contain any type of 3D capability. Files are delivered in 2004 format so that older software versions will be able to open the files.
Available Foundation Types:
-
Basement
: $395.00
May require additional drawing time, please call to confirm before ordering.
Total Living Area may increase with Basement Foundation option. - Crawlspace : No Additional Fee
- Slab : No Additional Fee
-
Walkout Basement
: $395.00
May require additional drawing time, please call to confirm before ordering.
Total Living Area may increase with Basement Foundation option.
Available Exterior Wall Types:
- 2x4: No Additional Fee
-
2x6:
$325.00
(Please call for drawing time.)
Specifications
| Total Living Area: | 1675 sq ft |
| Main Living Area: | 1675 sq ft |
| Garage Area: | 530 sq ft |
| Garage Type: | Attached |
| Garage Bays: | 2 |
| Foundation Types: | Basement - * $395.00 Total Living Area may increase with Basement Foundation option. Crawlspace Slab Walkout Basement - * $395.00 Total Living Area may increase with Basement Foundation option. |
| Exterior Walls: | 2x4 2x6 - * $325.00 |
| House Width: | 62'2 |
| House Depth: | 47'4 |
| Number of Stories: | 1 |
| Bedrooms: | 3 |
| Full Baths: | 2 |
| Max Ridge Height: | 23'4 from Front Door Floor Level |
| Primary Roof Pitch: | 8:12 |
| Roof Load: | 30 psf |
| Roof Framing: | Stick |
| Porch: | 275 sq ft |
| FirePlace: | Yes |
| 1st Floor Master: | Yes |
| Main Ceiling Height: | 9'0 |
Special Features:
- Deck or Patio
- Mudroom
- Rear Porch
- Storage Space
Plan Description
Traditional Style House Plan With Big Master Bath
This wonderful 3 bedroom 2 bathroom Traditional Style House Plan With Big Master Bath (Plan 56902) has many features to offer your family. For example, popular design is found in open living space and the split-floor layout. Buyers are drawn to the country curb appeal shown in vertical white siding and a pop of red brick. The front-facing 2 car garage is accented with farmhouse hinges, and the covered front porch welcomes you home.
House Plan With Big Master Bath and Walk-in Closet
Are you looking for a home with a big primary bedroom? Tired of squeezing your toiletries into a postage-sized bathroom? No more overstuffed vanities when you choose House Plan With Big Master Bath 56902! The oversized master suite has a tray ceiling that extends from 9' up to 10'. The ensuite measures 13'10 wide by 9'10 deep and includes separate sinks, large jet tub, large shower, an enclosed toilet room, and vanity area. Plus, the walk-in closet can be customized exactly the way you want! It measures 13'10 wide by 7'4 deep.
Parents like the split floor plan because the children's bedrooms are located on the opposite side of the house. Think about birthday parties and sleepovers. Parents can relax even when the kids are being noisy. Bedrooms 2 and 3 share the guest bathroom, and there is a linen closet on each side of the hallway so they can store their personal toiletries. Both bedrooms have a standard-sized closet as well.
Traditional Style Home Plan with Open Living Space
Open living space includes a vaulted ceiling, gas fireplace, built in cabinets, and views into the kitchen and dining area. The large open kitchen is perfect for entertaining. It offers a large range, island with raised bar, and lots of cabinet storage. Foot traffic flows unimpeded around the plush couches in the great room and into the kitchen for popcorn on movie night. Even better, move the party outside to the covered back porch when you want hamburgers from the grill.
The conveniently located utility room is oversized and includes a broom closet with lots of hanging space. The kids can stay organized with the built-in lockers off the entry. With all these features and many more, this plan is sure to bring you and your family a wonderful living experience.
What's Included?
Foundation Plan – Typically includes dimensioned foundation plan with footing details.
Dimensioned Floor Plan – Electrical may be shown.
Exterior Views – Four exterior views of the residence with other miscellaneous details.
Roof Plan – Birds eye view showing all ridges, valleys and other necessary information.
Electrical Plan – Displays all switches, lighting fixtures, outlets and other necessary electrical items. These items may be shown on the Dimensioned Floor Plan.
Wall Section(s) – Detail of wall materials and assembly.
Building Section(s) – Section through home displaying necessary information about framing and other miscellaneous data.
Cabinet Elevations – Displays interior kitchen cabinet views.
*Note: The items listed above as “Not available on all plans” are not always required for every plan depending on location and complexity.
Items Not Included
Mechanical Plans - Because of varying site conditions, mechanical plans such as plumbing and HVAC plans are not included. These items are easily obtained by your mechanical contractor or material supplier.
Site Plans – If required, this information must be obtained locally to include the information specific to your individual property.
Structural Calculations – In certain areas, particularly those in earthquake and hurricane zones, permit departments may require you to submit structural calculations for your particular conditions. When required, you should consult with a local structural engineer.
Modifications
Plan modification is a way of turning a stock plan into your unique custom plan. It's still just a small fraction of the price you would pay to create a home plan from scratch. We believe that modification estimates should be FREE!
We provide a modification service so that you can customize your new home plan to fit your budget and lifestyle.
Email Designer This is the best and quickest way to get a modification quote!
Please include your preferred Foundation Type and a Specific List of Changes. You can also attach a Sketch of Changes.
It's as simple as that!
Cost To Build
- No Risk Offer: Order your Home-Cost Estimate now for just $24.95! We provide a discount code in your receipt that will refund (plus some) the Home-Cost price when you decide to order any plan on our website!
- Get more accurate results, quicker! No need to wait for a reliable cost.
- Get a detailed cost report for your home plan with over 70 lines of summarized cost information in under 5 minutes!
- Cost report for your zip code. (the zip code can be changed after you receive the online report)
- Estimate 1, 1-1/2 or 2 story home plans. **
- Interactive! Instantly see the costs change as you vary quality levels Economy, Standard, Premium and structure such as slab, basement and crawlspace.
- Your estimate is active for 1 FULL YEAR!
QUICK Cost-To-Build estimates have the following assumptions:
QUICK Cost-To-Build estimates are available for single family, stick-built, detached, 1 story, 1.5 story and 2 story home plans with attached or detached garages, pitched roofs on flat to gently sloping sites.QUICK Cost-To-Build estimates are not available for specialty plans and construction such as garage / apartment, townhouse, multi-family, hillside, flat roof, concrete walls, log cabin, home additions, and other designs inconsistent with the assumptions outlined in Item 1 above.
User is able to select and have costs instantly calculate for slab on grade, crawlspace or full basement options.
User is able to select and have costs instantly calculate different quality levels of construction including Economy, Standard, Premium. View Quality Level Assumptions.
Estimate will dynamically adjust costs based on the home plan's finished square feet, porch, garage and bathrooms.
Estimate will dynamically adjust costs based on unique zip code for project location.
All home plans are based on the following design assumptions: 8 foot basement ceiling height, 9 foot first floor ceiling height, 8 foot second floor ceiling height (if used), gable roof; 2 dormers, average roof pitch is 12:12, 1 to 2 covered porches, porch construction on foundations.
Summarized cost report will provide approximately 70 lines of cost detail within the following home construction categories: Site Work, Foundations, Basement (if used), Exterior Shell, Special Spaces (Kitchen, Bathrooms, etc), Interior Construction, Elevators, Plumbing, Heating / AC, Electrical Systems, Appliances, Contractor Markup.
QUICK Cost-To-Build generates estimates only. It is highly recommend that one employs a local builder in order to get a more accurate construction cost.
All costs are "installed costs" including material, labor and sales tax.
** Available for U.S. only.
Q & A
Ask the Designer any question you may have. NOTE: If you have a plan modification question, please click on the Plan Modifications tab above.
Previous Q & A
A: A walkout option is available for $395 (as of 2/9/2022) and may result in a 5-7 day delay in plan fulfillment. The roof is a gable roof.
A: The total depth shown of 47'-4" is correct. This is the depth from the rear of bedroom 2 to the front of the garage/front porch. Thanks, Jason
A: Not sure what you are referring to as a "ranch" roof. The roof is a gable roof with an 8:12 pitch.
Common Q & A
A: Yes you can! Please click the "Modifications" tab above to get more information.
A: The national average for a house is running right at $125.00 per SF. You can get more detailed information by clicking the Cost-To-Build tab above. Sorry, but we cannot give cost estimates for garage, multifamily or project plans.
FHP Low Price Guarantee
If you find the exact same plan featured on a competitor's web site at a lower price, advertised OR special SALE price, we will beat the competitor's price by 5% of the total, not just 5% of the difference! Our guarantee extends up to 4 weeks after your purchase, so you know you can buy now with confidence.
Buy This Plan
Have any Questions? Please Call 800-482-0464 and our Sales Staff will be able to answer most questions and take your order over the phone. If you prefer to order online click the button below.
Add to cart




