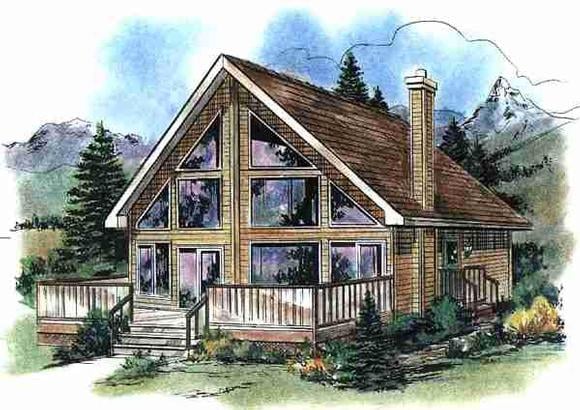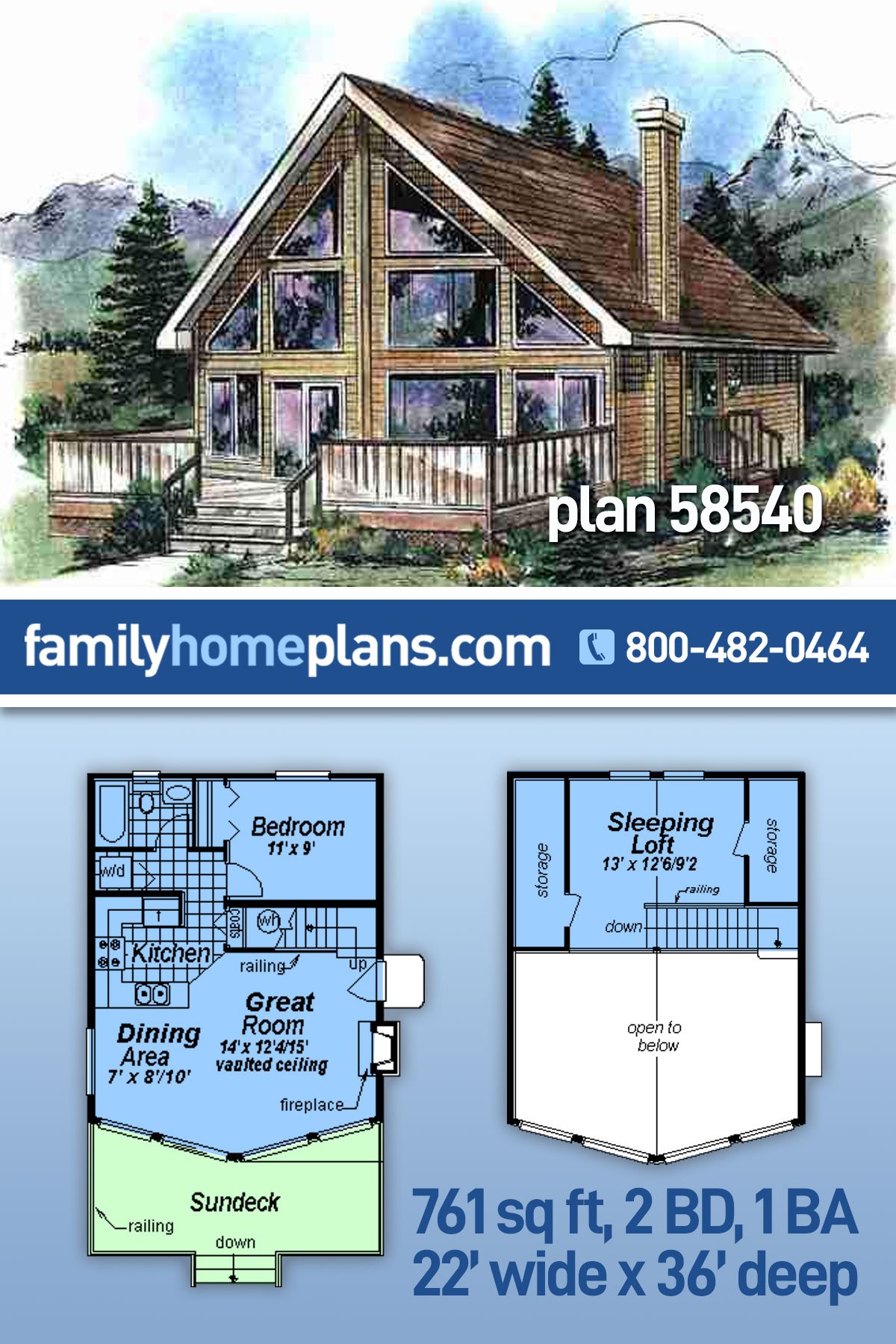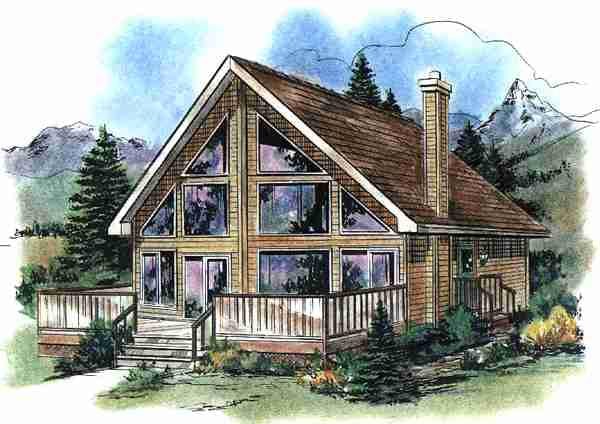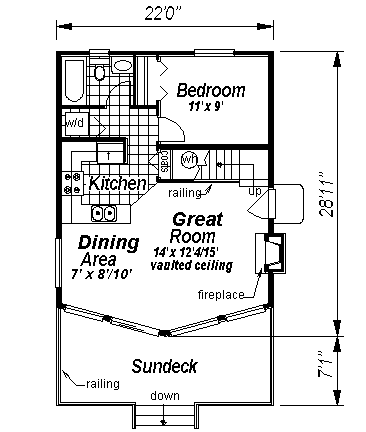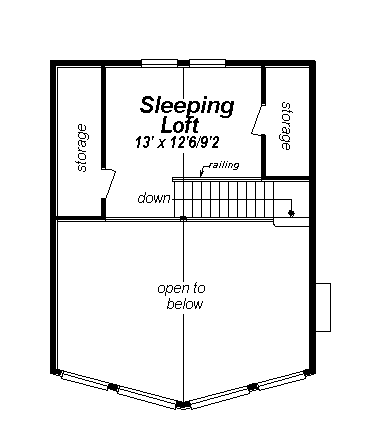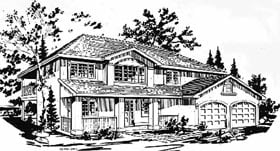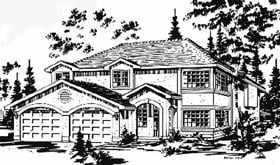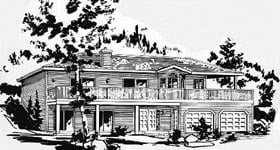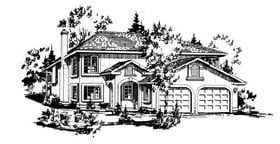- Home
- House Plans
- Plan 58540
| Order Code: 00WEB |
House Plan 58540
Contemporary Style with 2 Bed, 1 Bath | Plan 58540
sq ft
761beds
2baths
1bays
0width
22'depth
36'Plan Pricing
- PDF File: $650.00
- 1 Set: $550.00 **
- 5 Sets: $750.00
- 8 Sets: $850.00
- Reproducible Set: $850.00
- CAD File: $1,300.00
Single Build License issued on CAD File orders. - Materials List: $65.00
- Right Reading Reverse: $150.00
All sets will be Readable Reverse copies. Turn around time is usually 3 to 5 business days. - Additional Sets: $40.00
Available Foundation Types:
- Crawlspace : No Additional Fee
Available Exterior Wall Types:
- 2x6: No Additional Fee
Specifications
| Total Living Area: | 761 sq ft |
| Main Living Area: | 604 sq ft |
| Upper Living Area: | 157 sq ft |
| Garage Type: | None |
| See our garage plan collection. If you order a house and garage plan at the same time, you will get 10% off your total order amount. | |
| Foundation Types: | Crawlspace |
| Exterior Walls: | 2x6 |
| House Width: | 22' |
| House Depth: | 36' |
| Number of Stories: | 2 |
| Bedrooms: | 2 |
| Full Baths: | 1 |
| Max Ridge Height: | 22' from Front Door Floor Level |
| Primary Roof Pitch: | 12:12 |
| Roof Load: | 40 psf |
| Roof Framing: | Unknown |
| FirePlace: | Yes |
| Main Ceiling Height: | 8' |
What's Included?
Foundation Plan 1/4 inch scale basement and foundation plans with all necessary dimensions and notations.
Floor Plans Detailed 1/4 inch scale main and upper story plans with complete dimensions. Floor plans also include room sizes, detail cross section keys and location of plumbing fixtures.
Electrical Plans 3/16 inch scale electrical plans showing light fixtures, switches and plug locations.
Cross Sections 1/4 inch scaled sections of the foundation, interior and exterior walls, floor and roof details for design and construction methods.
Site Plan A stock plot plan with a detailed aerial view of the home situated on a rectangular lot is provided.
Exterior Elevations 1/4 inch scale exterior elevation drawings of the front, rear and both sides of the house. These drawings show window and door locations as well as general material specifications.
All plans are drawn with 2x6 exterior walls.
Lumber, windows, doors, nails, insulation and trims. No HVAC or electrical included.
Modifications
1. Complete this On-Line Request Form
2. Print, complete and fax this PDF Form to us at 1-800-675-4916.
3. Want to talk to an expert? Call us at 913-938-8097 (Canadian customers, please call 800-361-7526) to discuss modifications.
Note: - a sketch of the changes or the website floor plan marked up to reflect changes is a great way to convey the modifications in addition to a written list.
We Work Fast!
When you submit your ReDesign request, a designer will contact you within 24 business hours with a quote.
You can have your plan redesigned in as little as 14 - 21 days!
We look forward to hearing from you!
Start today planning for tomorrow!
Cost To Build
- No Risk Offer: Order your Home-Cost Estimate now for just $24.95! We provide a discount code in your receipt that will refund (plus some) the Home-Cost price when you decide to order any plan on our website!
- Get more accurate results, quicker! No need to wait for a reliable cost.
- Get a detailed cost report for your home plan with over 70 lines of summarized cost information in under 5 minutes!
- Cost report for your zip code. (the zip code can be changed after you receive the online report)
- Estimate 1, 1-1/2 or 2 story home plans. **
- Interactive! Instantly see the costs change as you vary quality levels Economy, Standard, Premium and structure such as slab, basement and crawlspace.
- Your estimate is active for 1 FULL YEAR!
QUICK Cost-To-Build estimates have the following assumptions:
QUICK Cost-To-Build estimates are available for single family, stick-built, detached, 1 story, 1.5 story and 2 story home plans with attached or detached garages, pitched roofs on flat to gently sloping sites.QUICK Cost-To-Build estimates are not available for specialty plans and construction such as garage / apartment, townhouse, multi-family, hillside, flat roof, concrete walls, log cabin, home additions, and other designs inconsistent with the assumptions outlined in Item 1 above.
User is able to select and have costs instantly calculate for slab on grade, crawlspace or full basement options.
User is able to select and have costs instantly calculate different quality levels of construction including Economy, Standard, Premium. View Quality Level Assumptions.
Estimate will dynamically adjust costs based on the home plan's finished square feet, porch, garage and bathrooms.
Estimate will dynamically adjust costs based on unique zip code for project location.
All home plans are based on the following design assumptions: 8 foot basement ceiling height, 9 foot first floor ceiling height, 8 foot second floor ceiling height (if used), gable roof; 2 dormers, average roof pitch is 12:12, 1 to 2 covered porches, porch construction on foundations.
Summarized cost report will provide approximately 70 lines of cost detail within the following home construction categories: Site Work, Foundations, Basement (if used), Exterior Shell, Special Spaces (Kitchen, Bathrooms, etc), Interior Construction, Elevators, Plumbing, Heating / AC, Electrical Systems, Appliances, Contractor Markup.
QUICK Cost-To-Build generates estimates only. It is highly recommend that one employs a local builder in order to get a more accurate construction cost.
All costs are "installed costs" including material, labor and sales tax.
** Available for U.S. only.
Q & A
Ask the Designer any question you may have. NOTE: If you have a plan modification question, please click on the Plan Modifications tab above.
Previous Q & A
A: This plan contains the window openings in the floorplans. These plans do not come with an engineer stamp. That would have to be obtained by a local engineer.
A: The suggested location for the water heater is underneath the stairs leading up to the loft. There isn't a suggested space for the HVAC system, however, there is some space up in the loft that is labeled as storage that may suit as the location for the HVAC (otherwise, a concrete pad located outside could work as well). Many times, the HVAC contractor will decide where the optimum placement for the main HVAC unit is located as part of their design. The suggested place for the W/D would be in the alcove right next to the bathroom on the left (the bedroom door is directly to the right as you enter the bathroom).
A: I checked and we have not received any additional images or photos of this house plan. We do our best to publish them as soon as they are received, unfortunately people either forget about us or just get too busy after they build, as we do not get a lot of photos back from our customers. Since we rely on our customers to send us pictures of our as-built house plans, if customers don't send photos, we don't have any others than what you see on our website.
Common Q & A
A: Yes you can! Please click the "Modifications" tab above to get more information.
A: The national average for a house is running right at $125.00 per SF. You can get more detailed information by clicking the Cost-To-Build tab above. Sorry, but we cannot give cost estimates for garage, multifamily or project plans.
FHP Low Price Guarantee
If you find the exact same plan featured on a competitor's web site at a lower price, advertised OR special SALE price, we will beat the competitor's price by 5% of the total, not just 5% of the difference! Our guarantee extends up to 4 weeks after your purchase, so you know you can buy now with confidence.
Buy This Plan
Have any Questions? Please Call 800-482-0464 and our Sales Staff will be able to answer most questions and take your order over the phone. If you prefer to order online click the button below.
Add to cart




