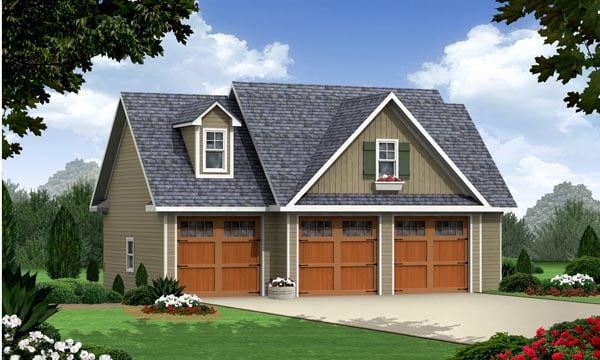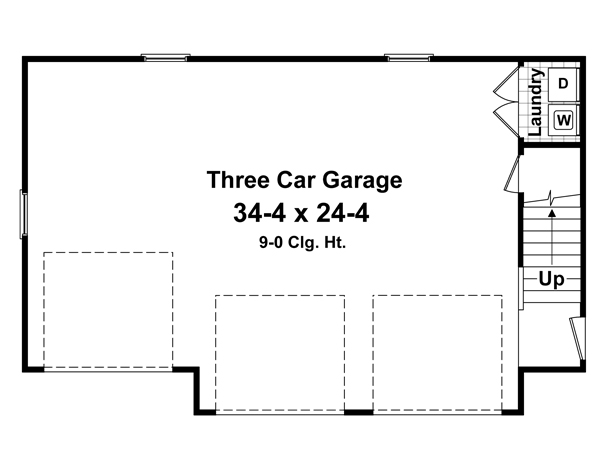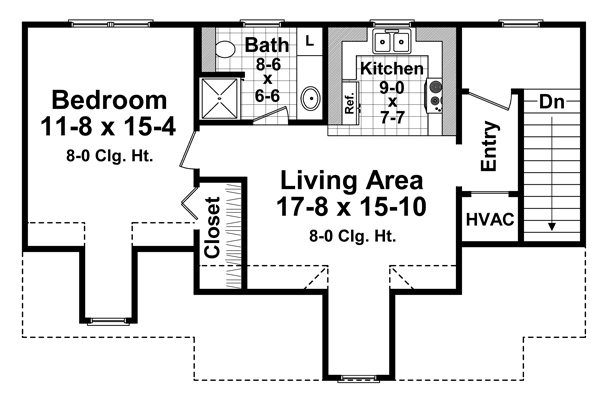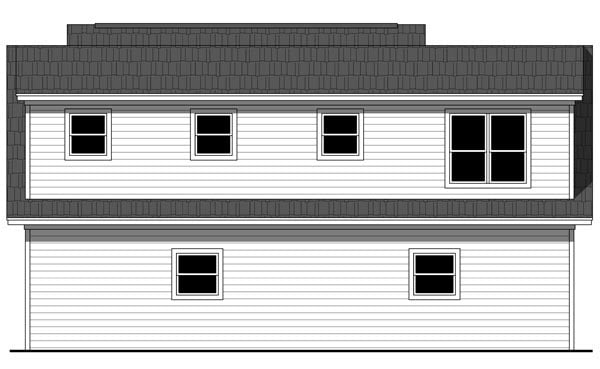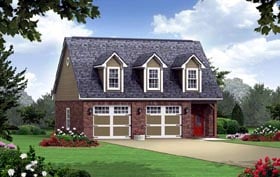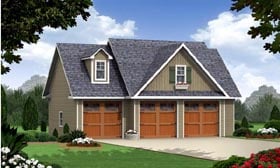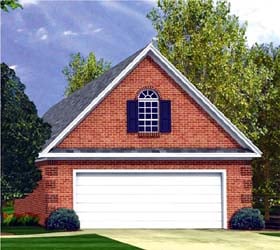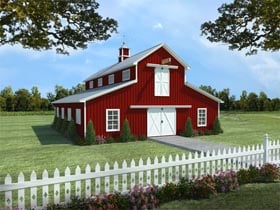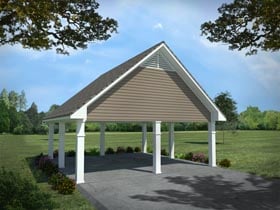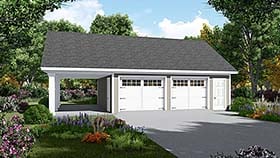- Home
- Garage Plans
- Plan 59948
| Order Code: 00WEB |
3 Car Garage Apartment Plan 59948
Traditional Style 3 Car Garage Apartment with 1 Bed, 1 Bath | Plan 59948
Plan Pricing
- PDF File: $710.00
- 5 Sets: $595.00
- 5 Sets plus PDF File: $820.00
- Reproducible Set: $930.00
- CAD File: $1,100.00
Single Build License issued on CAD File orders. - Materials List: $65.00
- Right Reading Reverse: $50.00
All sets will be Readable Reverse copies. Turn around time is usually 3 to 5 business days. - Additional Sets: $45.00
Available Foundation Types:
- Slab : No Additional Fee
Available Exterior Wall Types:
- 2x4: No Additional Fee
Specifications
| Total Living Area: | 644 sq ft |
| Upper Living Area: | 644 sq ft |
| Garage Area: | 934 sq ft |
| Garage Type: | Attached |
| Garage Bays: | 3 |
| Foundation Types: | Slab |
| Exterior Walls: | 2x4 |
| House Width: | 39'4 |
| House Depth: | 25' |
| Number of Stories: | 2 |
| Bedrooms: | 1 |
| Full Baths: | 1 |
| Max Ridge Height: | 23' from Front Door Floor Level |
| Primary Roof Pitch: | 12:12 |
| Roof Load: | 40 psf |
| Roof Framing: | Stick |
| Main Ceiling Height: | 9' |
| Upper Ceiling Height: | 8' |
Plan Description
This three car garage plan can be an excellent addition to your existing home or built all by itself. The first floor garage plan has plenty of space including a first floor laundry room! The private second floor includes a large bedroom with a living area. The sloped ceiling along with the front dormer located in the living area adds an unexpected architectural element to the second floor.
What's Included?
Floor Plan/Plans (scale: 1/4" = 1' - 0")
Cabinet Elevations (scale: 3/8" = 1' - 0")
Electrical Plan Layout with Electrical Symbols Legend
Exterior Elevations (typically 4)
Typical Exterior Wall Section (scale: 3/4" = 1' - 0")
Section Thru Building (usually 1/2" = 1' - 0", transverse section)
Roof Drainage Plan (scale: 1/8" = 1' - 0")
Foundation Plan and Details (plan scale: 1/4" = 1'-0"; details: 3/4"=1'-0")
Short-form FHA/VA Specifications form
License to Build
Plans range in number of pages from 5 to 13 pages on 24" x 36" sheets. Printed on a wide-format xerox machine to guarantee quality of the prints and very good legibility. Prints are printed on white bond paper. Reproducible plans are printed on eraseable vellum.
This Plan is a USDA Rural Development Certified Plan
Modifications
Plan modification is a way of turning a stock plan into your unique custom plan. It's still just a small fraction of the price you would pay to create a home plan from scratch. We believe that modification estimates should be FREE!
We provide a modification service so that you can customize your new home plan to fit your budget and lifestyle.
Simply contact the modification department via...
Email Us This is the best and quickest way to get a modification quote!
Please include your Telephone Number, Plan Number, Foundation Type, State you are building in and a Specific List of Changes.
It's as simple as that!
Cost To Build
We are sorry, but an estimated cost build report is not available for this particular plan.
Q & A
Ask the Designer any question you may have. NOTE: If you have a plan modification question, please click on the Plan Modifications tab above.
Previous Q & A
A: The door is for the storage area under the stairs. Its a good place to locate the water heater too. Thanks.
A: Hello, We cannot provide a cross section. Floor joists are 16" type, the walls along the front of bedroom and living area are 6' tall. Roof framing and bracing needs to be whatever your local code calls for. Have a good weekend. Modification Department
A: 30"x48" windows, and 9' wide by 8 foot tall garage doors.
Common Q & A
A: Yes you can! Please click the "Modifications" tab above to get more information.
A: The national average for a house is running right at $125.00 per SF. You can get more detailed information by clicking the Cost-To-Build tab above. Sorry, but we cannot give cost estimates for garage, multifamily or project plans.
FHP Low Price Guarantee
If you find the exact same plan featured on a competitor's web site at a lower price, advertised OR special SALE price, we will beat the competitor's price by 5% of the total, not just 5% of the difference! Our guarantee extends up to 4 weeks after your purchase, so you know you can buy now with confidence.
Buy This Plan
Have any Questions? Please Call 800-482-0464 and our Sales Staff will be able to answer most questions and take your order over the phone. If you prefer to order online click the button below.
Add to cart







