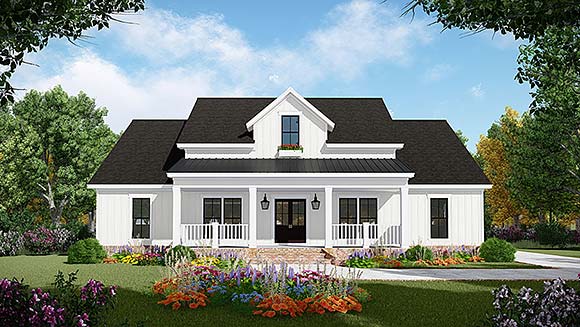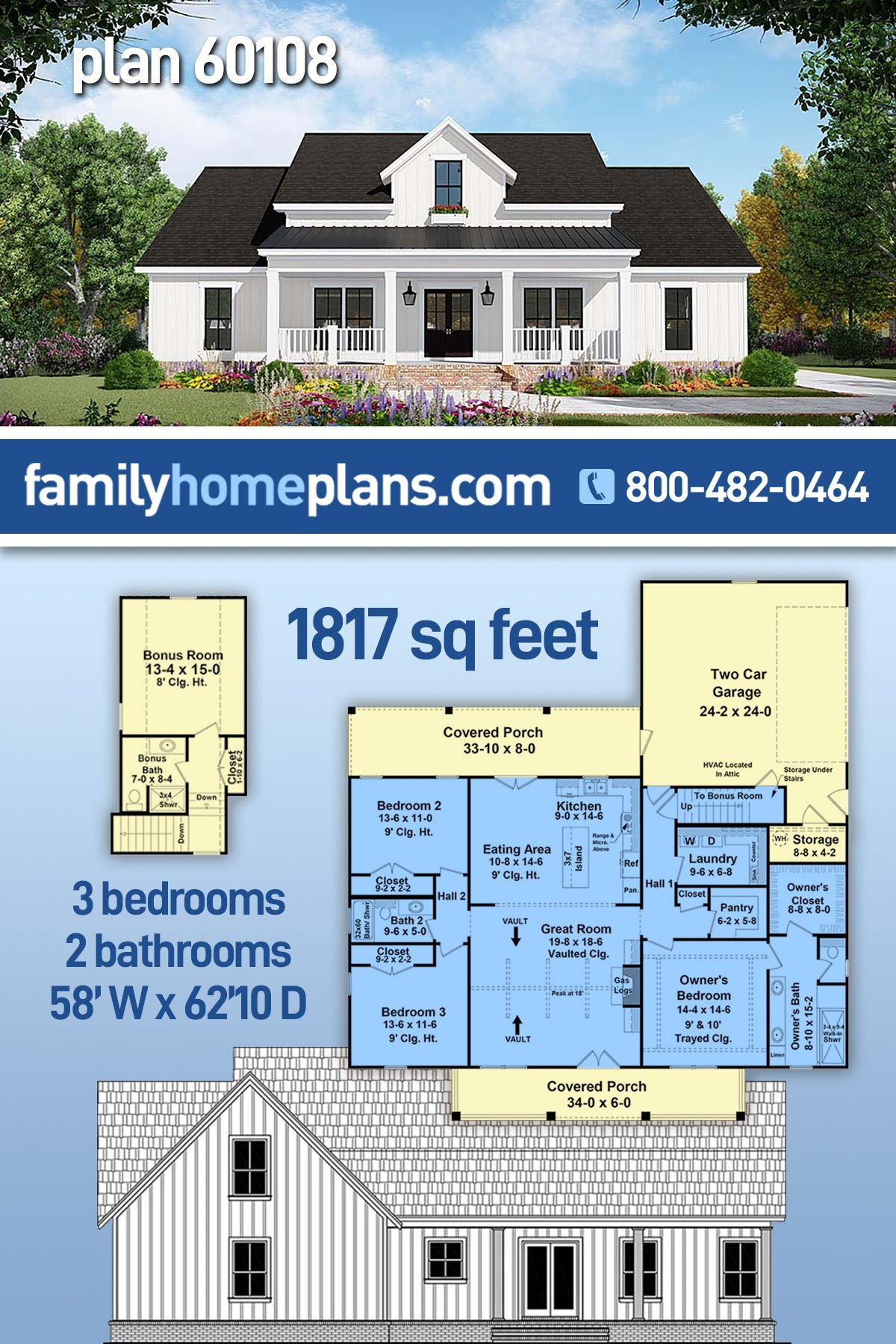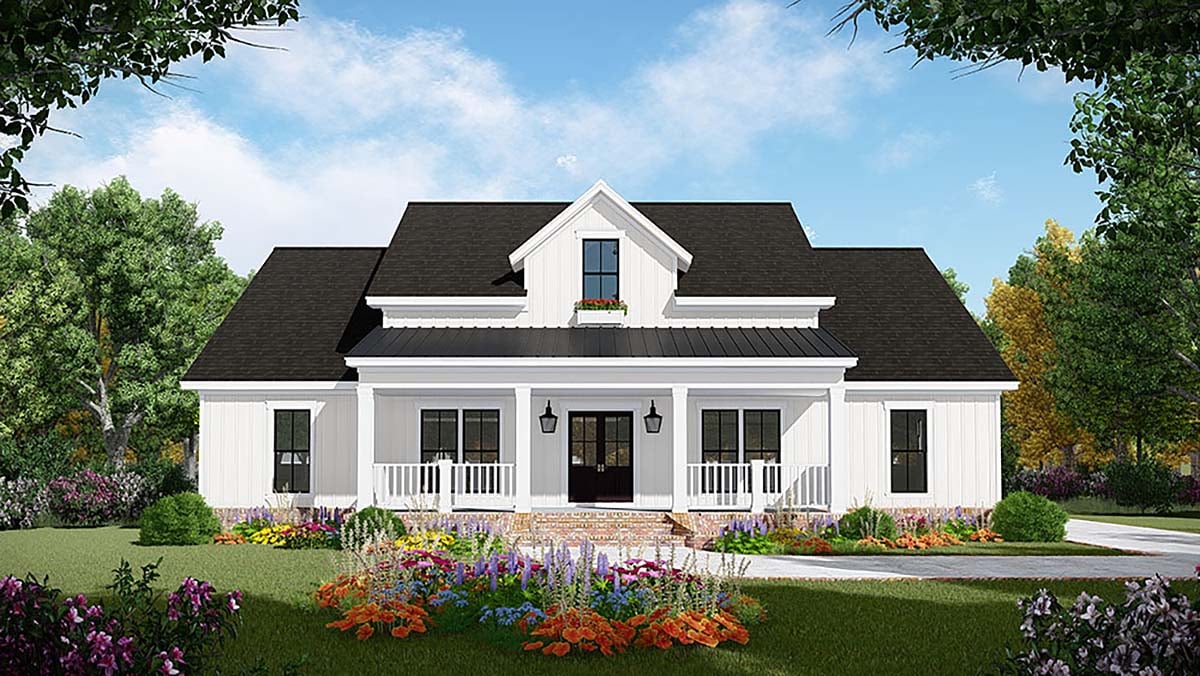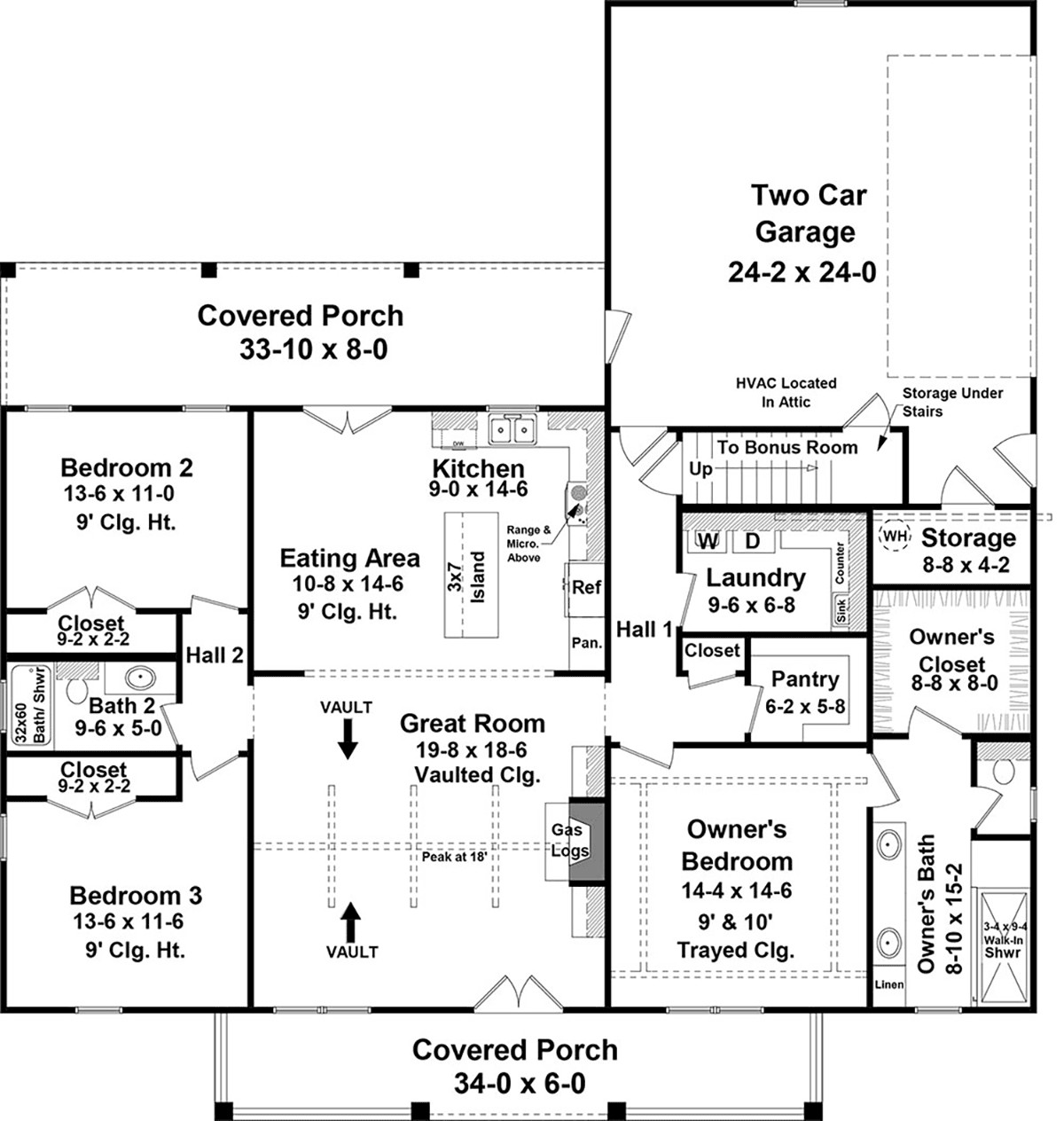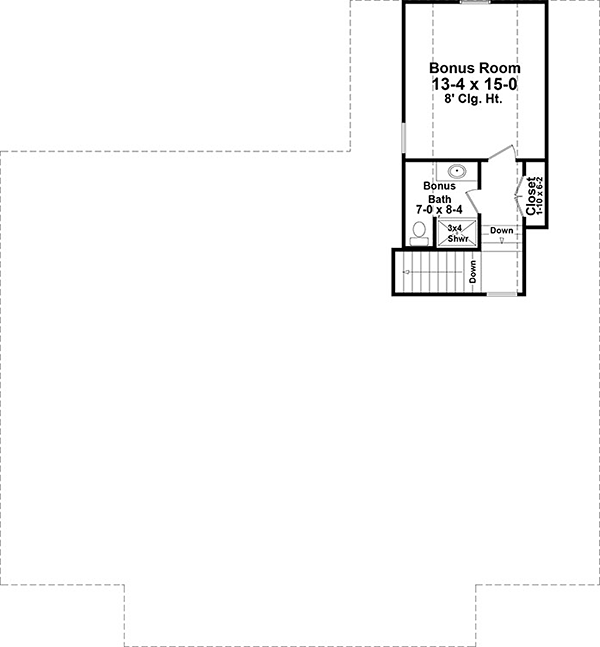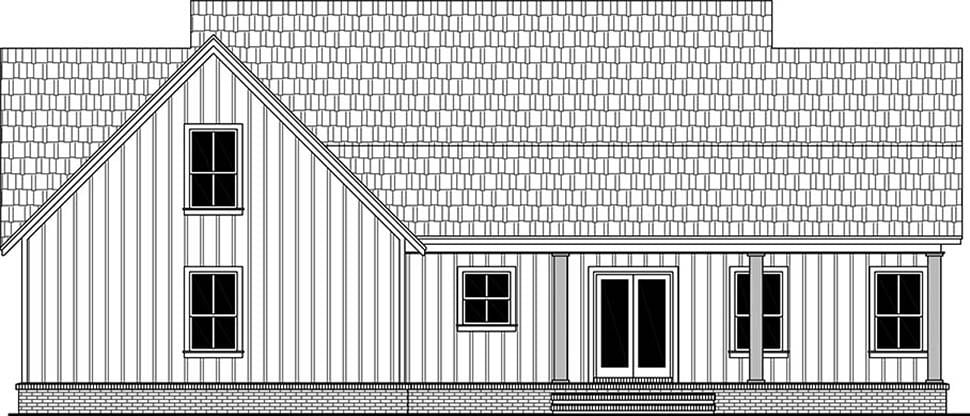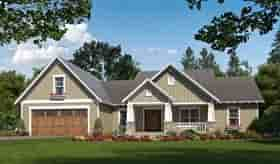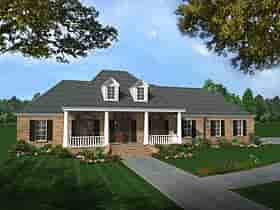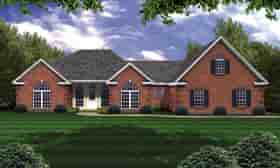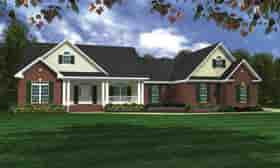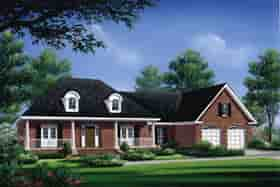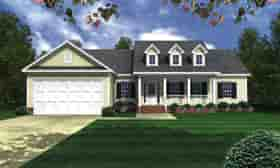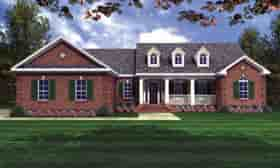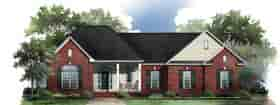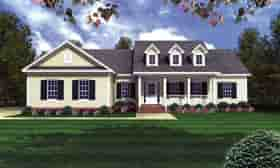- Home
- House Plans
- Plan 60108
| Order Code: 26WEB |
House Plan 60108
Modern Farmhouse Plan with 2 Car Garage at Back of Home | Plan 60108
sq ft
1817beds
3baths
2bays
2width
58'depth
63'Plan Pricing
- PDF File: $1,595.00
- 1 Set: $1,315.00 **
- 5 Sets: $1,485.00
- 5 Sets plus PDF File: $1,680.00
- Reproducible Set: $1,850.00
- CAD File: $2,075.00
Single Build License issued on CAD File orders. - Materials List: $150.00
- Right Reading Reverse: $150.00
All sets will be Readable Reverse copies. Turn around time is usually 3 to 5 business days. - Additional Sets: $60.00
Available Foundation Types:
-
Basement
: No Additional Fee
Total Living Area may increase with Basement Foundation option. - Crawlspace : No Additional Fee
- Slab : No Additional Fee
Available Exterior Wall Types:
- 2x4: No Additional Fee
-
2x6:
$150.00
(Please call for drawing time.)
Specifications
| Total Living Area: | 1817 sq ft |
| Main Living Area: | 1817 sq ft |
| Bonus Area: | 336 sq ft |
| Garage Area: | 707 sq ft |
| Garage Type: | Attached |
| Garage Bays: | 2 |
| Foundation Types: | Basement Crawlspace Slab |
| Exterior Walls: | 2x4 2x6 - * $150.00 |
| House Width: | 58'0 |
| House Depth: | 62'10 |
| Number of Stories: | 1 |
| Bedrooms: | 3 |
| Full Baths: | 2 |
| Max Ridge Height: | 23'9 from Front Door Floor Level |
| Primary Roof Pitch: | 8:12 |
| Roof Load: | 40 psf |
| Roof Framing: | Stick |
| Porch: | 474 sq ft |
| FirePlace: | Yes |
| Main Ceiling Height: | 9' |
Special Features:
- Bonus Room
- Entertaining Space
- Front Porch
- Open Floor Plan
- Pantry
- Rear Porch
- Storage Space
Plan Description
Modern Farmhouse Plan with 2 Car Garage at Back of Home
Modern Farmhouse Plan 60108 welcomes you with a charming front porch. The living space is 1,817 square feet with 3 bedrooms and 2 bathrooms. In addition to the front porch, the back covered porch is 33'10 wide by 8' deep, and it opens to the 2-car, side loading garage. In entering the front door, you immediately feel the openness of the great room, kitchen, and eating area. Traditional and country style architecture promises that this house plan will fit into any new home development.
Modern Farmhouse Plan with L-Shaped Kitchen
Homebuyers will choose this plan because it has several items on the wish list. Firstly, buyers are always in the market for an open floor plan. Most new construction will incorporate this feature. The vaulted ceiling and fireplace in the great room add to that open, inviting feeling. Arrange plush furniture in a semi-circle around the fireplace. Bring in a large bowl of popcorn and start up a game of Monopoly on family night. Secondly, this home is great for entertaining. Guests will be drawn to the shelves flanking the fireplace. Place your favorite travel souvenirs here to use as conversation-starters.
Thirdly, the kitchen in Modern Farmhouse Plan 60108 features an island with an eating bar. When the kids come home from school, they will perch on a barstool for an afternoon snack. Now is the chance to talk about their day at school and really connect. After all, the kitchen is the heart of the home! Also, included off of the hallway is a large walk in pantry and spacious laundry room. We all know the drill: laundry never ends. Busy families appreciate having lots of elbow room when it's time to get chores done.
Split-Bedroom Layout and Great Master Retreat
The split floor plan allows a nice escape to the master suite. When the kids have friends over, things can get pretty loud and chaotic. Mom and Dad will appreciate being on the opposite side of the house. Included is a generous master bath with his and her vanities, private water closet, and walk-in shower. As a side note, there is no tub. Modern homes are designed without a tub in the master bath because they have declined in popularity. The walk-in closet provides great storage as it measures 8'8 wide by 8' deep.
Two other bedrooms on the left side of the house have standard closets and share the guest bathroom. The average sized family will be very comfortable in this 3 bedroom house plan. Don't forget, there is always the option to expand if your family grows. The bonus room over the garage can be finished during the initial construction or later on when you budget allows.
What's Included?
Floor Plan/Plans (scale: 1/4" = 1' - 0")
Cabinet Elevations (scale: 3/8" = 1' - 0")
Electrical Plan Layout with Electrical Symbols Legend
Exterior Elevations (typically 4)
Typical Exterior Wall Section (scale: 3/4" = 1' - 0")
Section Thru Building (usually 1/2" = 1' - 0", transverse section)
Roof Drainage Plan (scale: 1/8" = 1' - 0")
Foundation Plan and Details (plan scale: 1/4" = 1'-0"; details: 3/4"=1'-0")
Short-form FHA/VA Specifications form
License to Build
Plans range in number of pages from 5 to 13 pages on 24" x 36" sheets. Printed on a wide-format xerox machine to guarantee quality of the prints and very good legibility. Prints are printed on white bond paper. Reproducible plans are printed on eraseable vellum.
This Plan is a USDA Rural Development Certified Plan
Modifications
Plan modification is a way of turning a stock plan into your unique custom plan. It's still just a small fraction of the price you would pay to create a home plan from scratch. We believe that modification estimates should be FREE!
We provide a modification service so that you can customize your new home plan to fit your budget and lifestyle.
Simply contact the modification department via...
Email Us This is the best and quickest way to get a modification quote!
Please include your Telephone Number, Plan Number, Foundation Type, State you are building in and a Specific List of Changes.
It's as simple as that!
Cost To Build
- No Risk Offer: Order your Home-Cost Estimate now for just $24.95! We provide a discount code in your receipt that will refund (plus some) the Home-Cost price when you decide to order any plan on our website!
- Get more accurate results, quicker! No need to wait for a reliable cost.
- Get a detailed cost report for your home plan with over 70 lines of summarized cost information in under 5 minutes!
- Cost report for your zip code. (the zip code can be changed after you receive the online report)
- Estimate 1, 1-1/2 or 2 story home plans. **
- Interactive! Instantly see the costs change as you vary quality levels Economy, Standard, Premium and structure such as slab, basement and crawlspace.
- Your estimate is active for 1 FULL YEAR!
QUICK Cost-To-Build estimates have the following assumptions:
QUICK Cost-To-Build estimates are available for single family, stick-built, detached, 1 story, 1.5 story and 2 story home plans with attached or detached garages, pitched roofs on flat to gently sloping sites.QUICK Cost-To-Build estimates are not available for specialty plans and construction such as garage / apartment, townhouse, multi-family, hillside, flat roof, concrete walls, log cabin, home additions, and other designs inconsistent with the assumptions outlined in Item 1 above.
User is able to select and have costs instantly calculate for slab on grade, crawlspace or full basement options.
User is able to select and have costs instantly calculate different quality levels of construction including Economy, Standard, Premium. View Quality Level Assumptions.
Estimate will dynamically adjust costs based on the home plan's finished square feet, porch, garage and bathrooms.
Estimate will dynamically adjust costs based on unique zip code for project location.
All home plans are based on the following design assumptions: 8 foot basement ceiling height, 9 foot first floor ceiling height, 8 foot second floor ceiling height (if used), gable roof; 2 dormers, average roof pitch is 12:12, 1 to 2 covered porches, porch construction on foundations.
Summarized cost report will provide approximately 70 lines of cost detail within the following home construction categories: Site Work, Foundations, Basement (if used), Exterior Shell, Special Spaces (Kitchen, Bathrooms, etc), Interior Construction, Elevators, Plumbing, Heating / AC, Electrical Systems, Appliances, Contractor Markup.
QUICK Cost-To-Build generates estimates only. It is highly recommend that one employs a local builder in order to get a more accurate construction cost.
All costs are "installed costs" including material, labor and sales tax.
** Available for U.S. only.
Q & A
Ask the Designer any question you may have. NOTE: If you have a plan modification question, please click on the Plan Modifications tab above.
Previous Q & A
A: Hello, We do have it in this orientation (garage on the right) with 2x6 exterior walls, available at no extra cost. We would have to modify the plans if you need it with the garage on the left, so there would be a $100 modification fee to create the 2x6 exterior wall version in that orientation. So if you need garage on the right, there is no delay. If you need garage on left, allow 2 working days, but we may be able to have it done in one working day. There is no option shown online to order it with the 2x6 walls, so you would can order it with 2x4 walls, but you MUST email us at this email address right before you place the order to let us know. We will fulfill the order, so we will send the 2x6 version if you ask for it. The 2x6 option will be added to the website eventually, but for now, you must request it by email. If you need to the garage on left, email and let us know, and we will have to modify the plan, and then process the $100 extra when its done.
A: Hello, Yes, the dormer window can be open to the great room. The builder can easily make that change onsite. They would just need to leave the dormer open on the interior, instead of blocking it off with the vaulted ceiling. Thanks.
Common Q & A
A: Yes you can! Please click the "Modifications" tab above to get more information.
A: The national average for a house is running right at $125.00 per SF. You can get more detailed information by clicking the Cost-To-Build tab above. Sorry, but we cannot give cost estimates for garage, multifamily or project plans.
FHP Low Price Guarantee
If you find the exact same plan featured on a competitor's web site at a lower price, advertised OR special SALE price, we will beat the competitor's price by 5% of the total, not just 5% of the difference! Our guarantee extends up to 4 weeks after your purchase, so you know you can buy now with confidence.
Buy This Plan
Have any Questions? Please Call 800-482-0464 and our Sales Staff will be able to answer most questions and take your order over the phone. If you prefer to order online click the button below.
Add to cart




