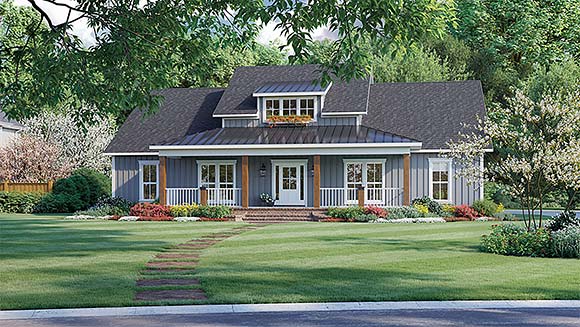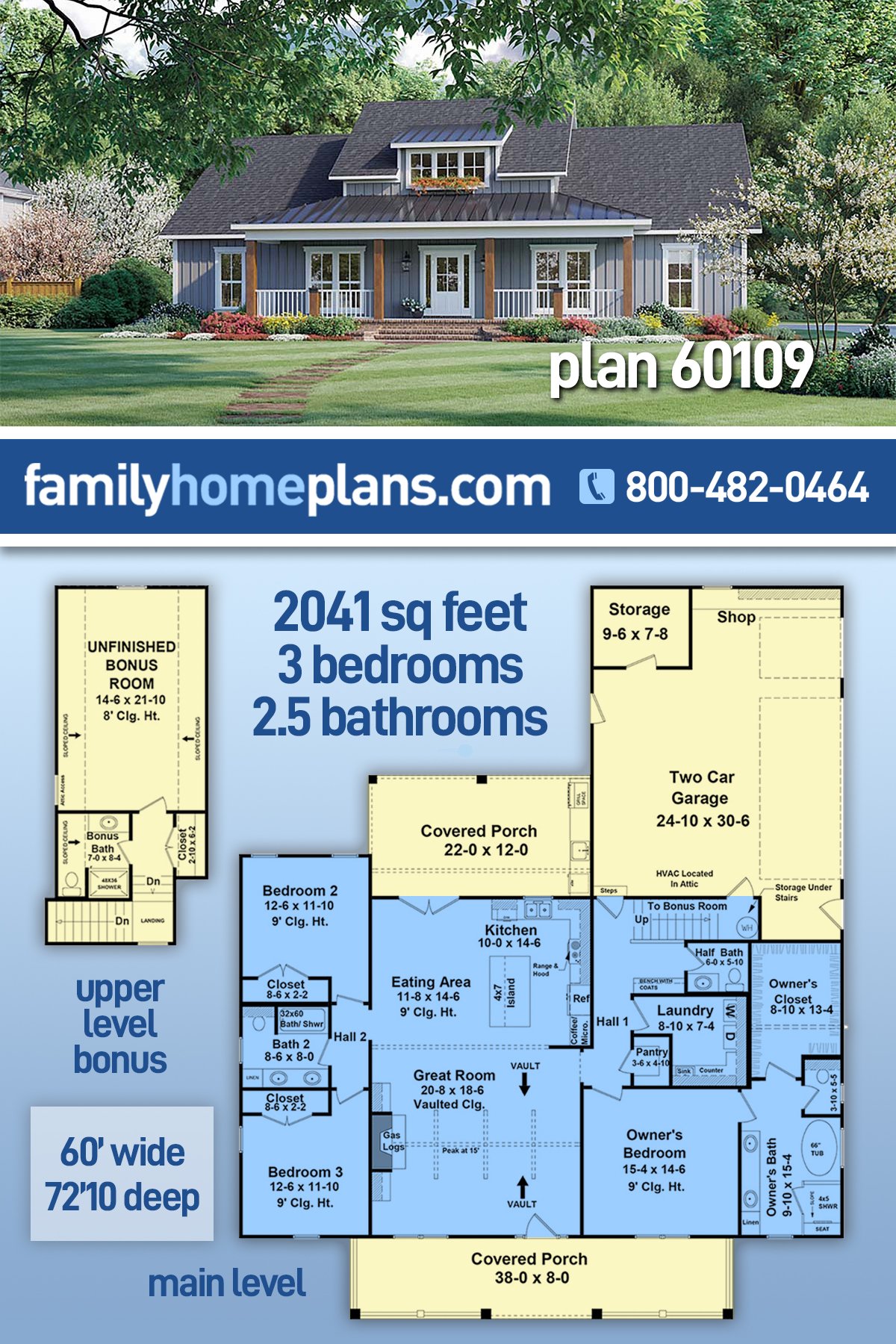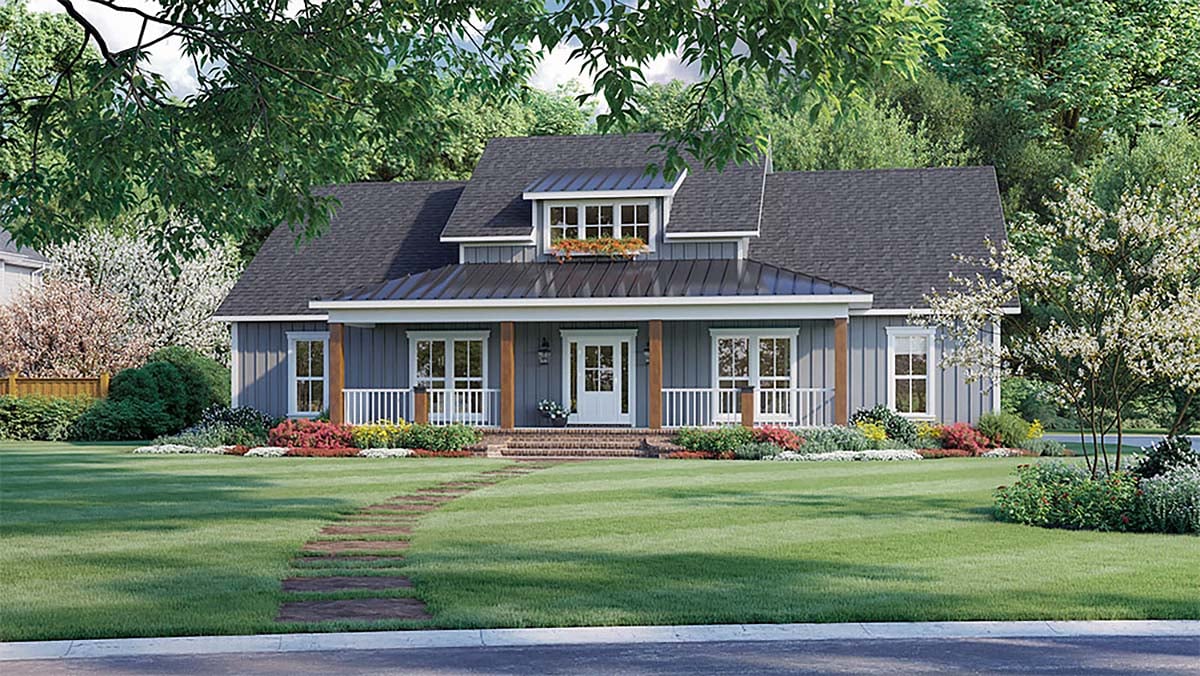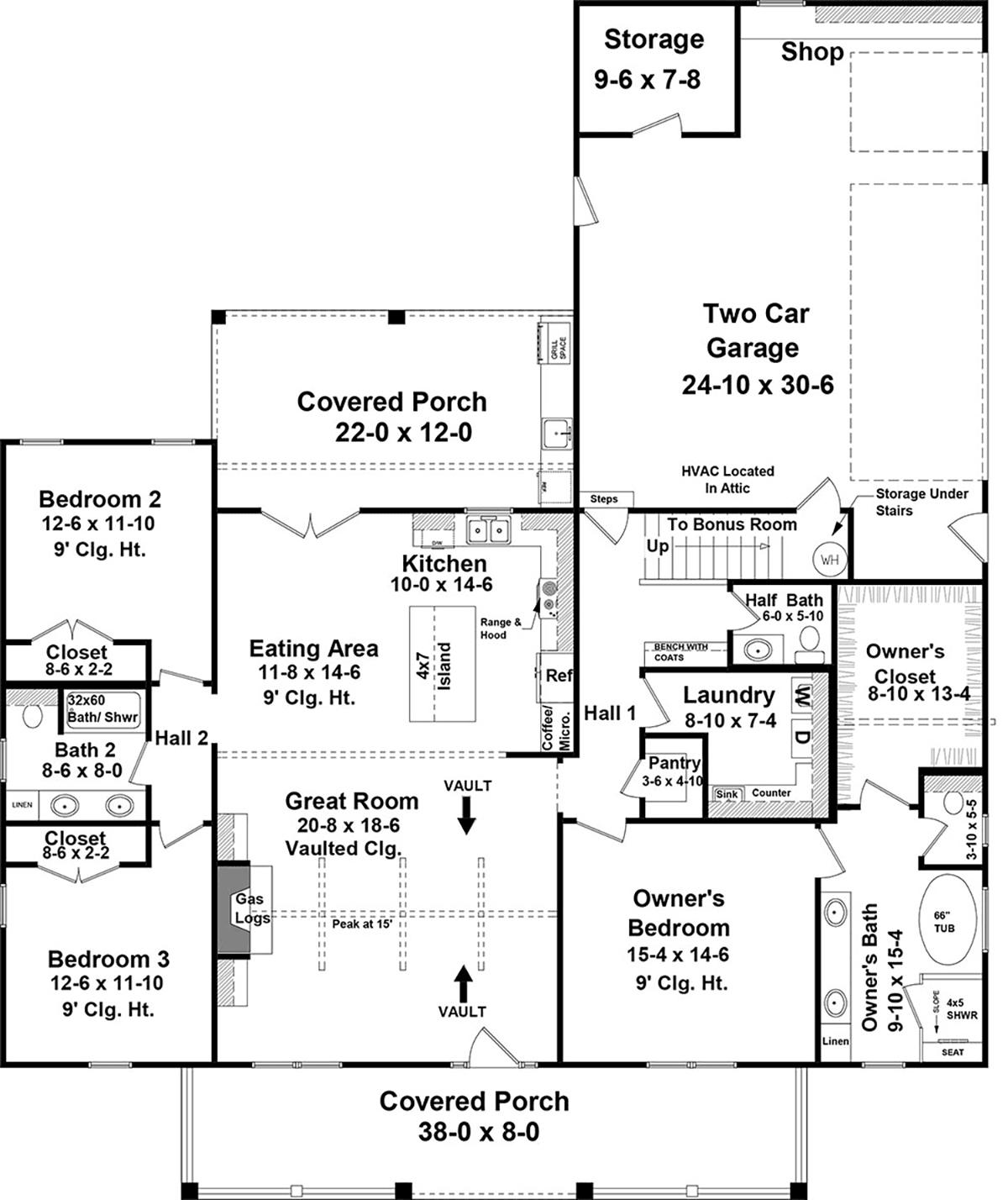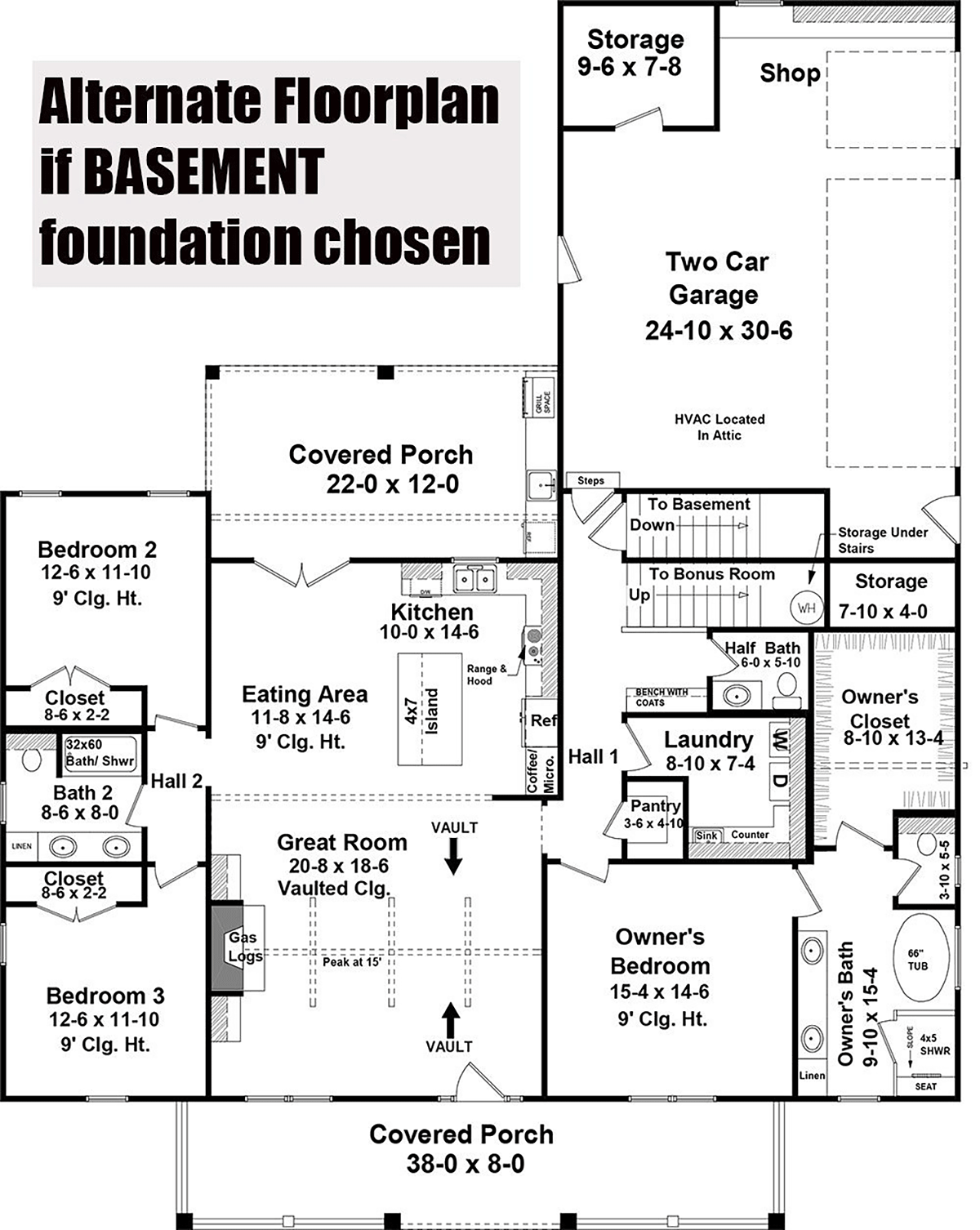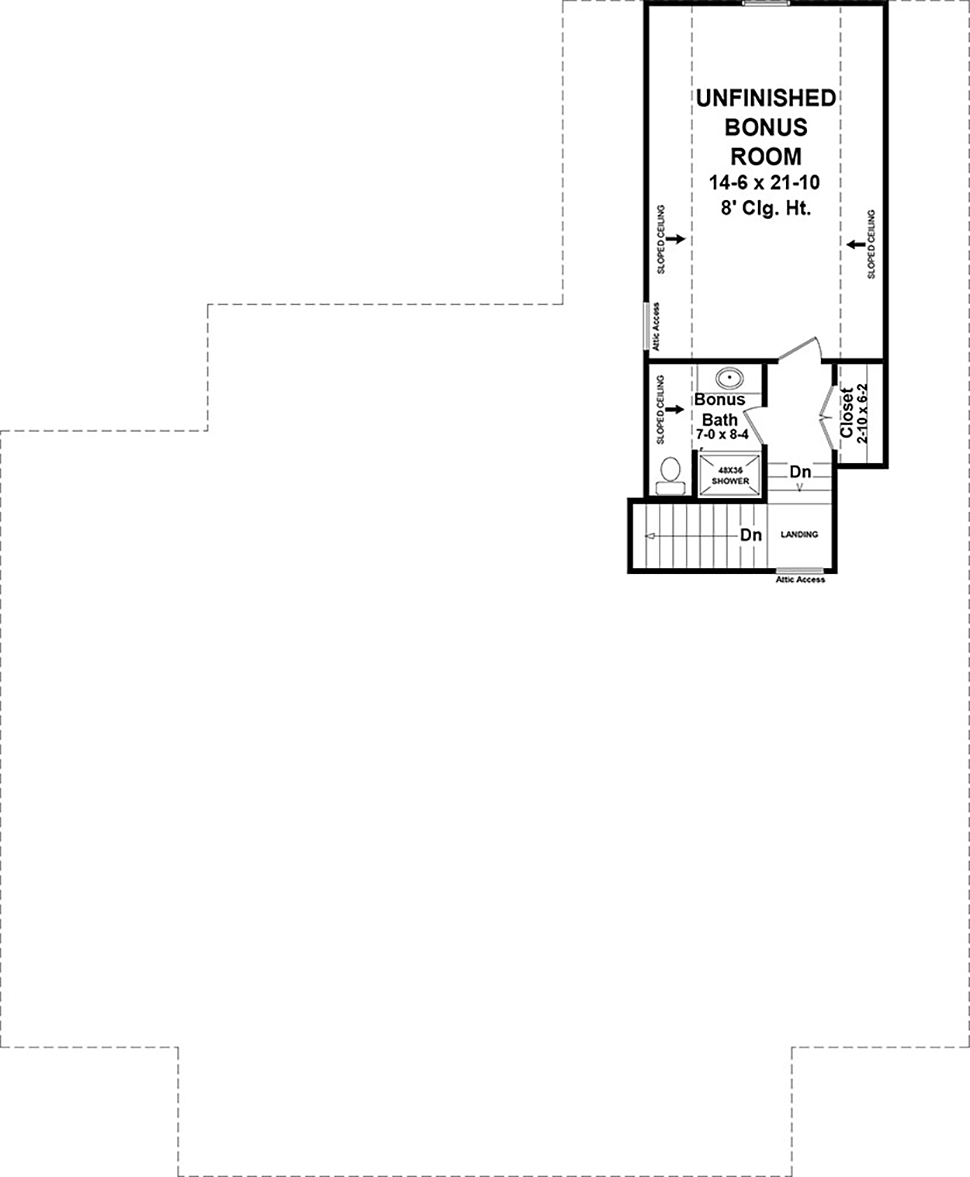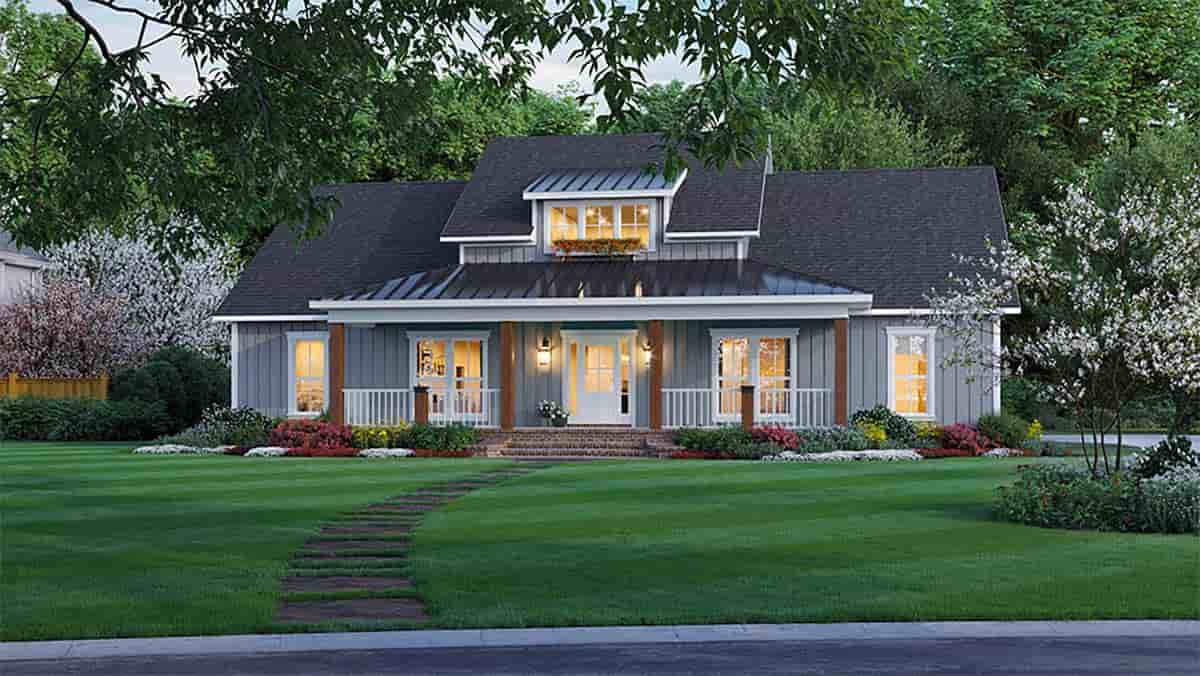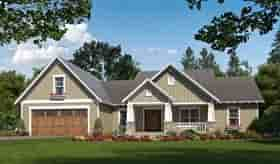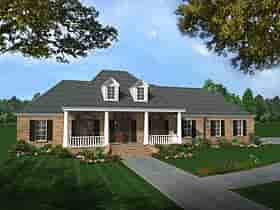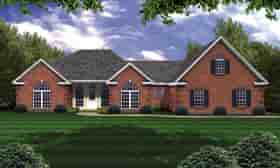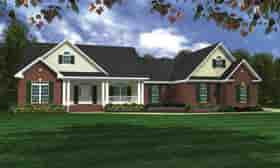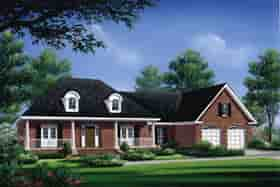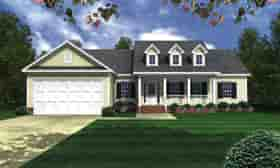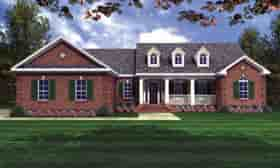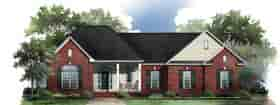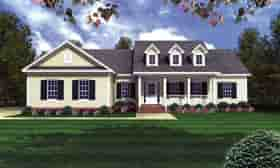- Home
- House Plans
- Plan 60109
| Order Code: 26WEB |
House Plan 60109
Modern Style Farmhouse Plan | Plan 60109
sq ft
2041beds
3baths
2.5bays
2width
60'depth
73'Plan Pricing
- PDF File: $1,645.00
- 1 Set: $1,360.00 **
- 5 Sets: $1,530.00
- 5 Sets plus PDF File: $1,725.00
- Reproducible Set: $1,900.00
- CAD File: $2,230.00
Single Build License issued on CAD File orders. - Materials List: $150.00
- Right Reading Reverse: $150.00
All sets will be Readable Reverse copies. Turn around time is usually 3 to 5 business days. - Additional Sets: $60.00
Available Foundation Types:
-
Basement
: No Additional Fee
Total Living Area may increase with Basement Foundation option. - Crawlspace : No Additional Fee
- Slab : No Additional Fee
Available Exterior Wall Types:
- 2x4: No Additional Fee
-
2x6:
$150.00
(Please call for drawing time.)
Specifications
| Total Living Area: | 2041 sq ft |
| Main Living Area: | 2041 sq ft |
| Bonus Area: | 462 sq ft |
| Garage Area: | 830 sq ft |
| Garage Type: | Attached |
| Garage Bays: | 2 |
| Foundation Types: | Basement Crawlspace Slab |
| Exterior Walls: | 2x4 2x6 - * $150.00 |
| House Width: | 60'0 |
| House Depth: | 72'10 |
| Number of Stories: | 1 |
| Bedrooms: | 3 |
| Full Baths: | 2 |
| Half Baths: | 1 |
| Max Ridge Height: | 25'2 from Front Door Floor Level |
| Primary Roof Pitch: | 8:12 |
| Roof Load: | 40 psf |
| Roof Framing: | Stick |
| Porch: | 566 sq ft |
| FirePlace: | Yes |
| Main Ceiling Height: | 9' |
Special Features:
- Bonus Room
- Entertaining Space
- Front Porch
- Mudroom
- Open Floor Plan
- Pantry
- Rear Porch
- Storage Space
Plan Description
Modern Style Farmhouse Plan
Modern Farmhouse Plan 60109 has 2,041 square feet of living space with 3 bedrooms and 2.5 bathrooms. In addition, there is a bonus room above the garage. Finish the FROG (future room over garage), and you will add value and living space to the home. Those who love the outdoors will like this plan because it has two covered porches and an outdoor kitchen. The front porch measures 38' wide by 8' deep. Deck it out with rocking chairs and enjoy sweet tea on the porch every day.
Modern Farmhouse Plan With 3 Bedrooms
Modern Farmhouse Plan 60109 has a split floor plan layout. This floor plan allows a nice escape to the master suite. Mom and Dad have a generous master bath and walk-in closet. The ensuite includes a double vanity, private water closet, linen cabinet, shower with seat, and a separate bathtub. The master closet measures 8'10 wide by 13'4 deep, so you have plenty of room to organize clothes and accessories.
Two other bedrooms on the left side of the house have closets and share a spacious bathroom. Parents will like these bedrooms because they are the same size, and the kids won't have reason to fight over the bigger room. The bathroom includes linen storage, double vanity, and tub/shower combination.
If you find that you need more bedrooms, you can finish the bonus room above the garage. This large space includes the future plans for a closet and bathroom with shower. In lieu of a bedroom or guest room, use it for a home office, gym, or game room.
Open Living Space and Great Outdoor Space
Modern Farmhouse Plan 60109 has a wonderful covered porch in the back. It measures 22' wide by 12'deep and includes an outdoor kitchen where you can spend quality time with family. The side entry, two car garage includes parking for a smaller vehicle. Use it to park a golf cart or 4 wheeler. Those who need room for working on projects will love this plan because it has a shop area and lots of storage.
In entering the front door, you immediately feel the openness of the great room, kitchen, and dining area. The vaulted ceiling and fireplace in the great room add to that open, inviting feeling. The kitchen features an island with an eating bar. We recommend finishing the kitchen with shaker-style cabinets, subway tile backsplash, and your favorite stone counter tops.
Also, included off of the dining area is a large walk in pantry and spacious laundry room.
What's Included?
Floor Plan/Plans (scale: 1/4" = 1' - 0")
Cabinet Elevations (scale: 3/8" = 1' - 0")
Electrical Plan Layout with Electrical Symbols Legend
Exterior Elevations (typically 4)
Typical Exterior Wall Section (scale: 3/4" = 1' - 0")
Section Thru Building (usually 1/2" = 1' - 0", transverse section)
Roof Drainage Plan (scale: 1/8" = 1' - 0")
Foundation Plan and Details (plan scale: 1/4" = 1'-0"; details: 3/4"=1'-0")
Short-form FHA/VA Specifications form
License to Build
Plans range in number of pages from 5 to 13 pages on 24" x 36" sheets. Printed on a wide-format xerox machine to guarantee quality of the prints and very good legibility. Prints are printed on white bond paper. Reproducible plans are printed on eraseable vellum.
This Plan is a USDA Rural Development Certified Plan
Modifications
Plan modification is a way of turning a stock plan into your unique custom plan. It's still just a small fraction of the price you would pay to create a home plan from scratch. We believe that modification estimates should be FREE!
We provide a modification service so that you can customize your new home plan to fit your budget and lifestyle.
Simply contact the modification department via...
Email Us This is the best and quickest way to get a modification quote!
Please include your Telephone Number, Plan Number, Foundation Type, State you are building in and a Specific List of Changes.
It's as simple as that!
Cost To Build
- No Risk Offer: Order your Home-Cost Estimate now for just $24.95! We provide a discount code in your receipt that will refund (plus some) the Home-Cost price when you decide to order any plan on our website!
- Get more accurate results, quicker! No need to wait for a reliable cost.
- Get a detailed cost report for your home plan with over 70 lines of summarized cost information in under 5 minutes!
- Cost report for your zip code. (the zip code can be changed after you receive the online report)
- Estimate 1, 1-1/2 or 2 story home plans. **
- Interactive! Instantly see the costs change as you vary quality levels Economy, Standard, Premium and structure such as slab, basement and crawlspace.
- Your estimate is active for 1 FULL YEAR!
QUICK Cost-To-Build estimates have the following assumptions:
QUICK Cost-To-Build estimates are available for single family, stick-built, detached, 1 story, 1.5 story and 2 story home plans with attached or detached garages, pitched roofs on flat to gently sloping sites.QUICK Cost-To-Build estimates are not available for specialty plans and construction such as garage / apartment, townhouse, multi-family, hillside, flat roof, concrete walls, log cabin, home additions, and other designs inconsistent with the assumptions outlined in Item 1 above.
User is able to select and have costs instantly calculate for slab on grade, crawlspace or full basement options.
User is able to select and have costs instantly calculate different quality levels of construction including Economy, Standard, Premium. View Quality Level Assumptions.
Estimate will dynamically adjust costs based on the home plan's finished square feet, porch, garage and bathrooms.
Estimate will dynamically adjust costs based on unique zip code for project location.
All home plans are based on the following design assumptions: 8 foot basement ceiling height, 9 foot first floor ceiling height, 8 foot second floor ceiling height (if used), gable roof; 2 dormers, average roof pitch is 12:12, 1 to 2 covered porches, porch construction on foundations.
Summarized cost report will provide approximately 70 lines of cost detail within the following home construction categories: Site Work, Foundations, Basement (if used), Exterior Shell, Special Spaces (Kitchen, Bathrooms, etc), Interior Construction, Elevators, Plumbing, Heating / AC, Electrical Systems, Appliances, Contractor Markup.
QUICK Cost-To-Build generates estimates only. It is highly recommend that one employs a local builder in order to get a more accurate construction cost.
All costs are "installed costs" including material, labor and sales tax.
** Available for U.S. only.
Q & A
Ask the Designer any question you may have. NOTE: If you have a plan modification question, please click on the Plan Modifications tab above.
Previous Q & A
A: Hello, Yes, the PDF file is what we use to make all prints. This plan is formatted to be scaled properly when printed on 24x36 size paper. It is possible to print it on 18x24 paper, but it will not be to scale. Theoretically, it should be 1/8" scale when printed on half size paper (original is 1/4" per foot scale) but that does not usually work in the real world. Printer settings, border settings, variations in one printer to the next, etc... it will be close, but it won't be perfect. As long as the builder uses the dimensions on the plan, and doesnt try scaling it with a ruler, it should work fine on 18x24. Thanks.
Common Q & A
A: Yes you can! Please click the "Modifications" tab above to get more information.
A: The national average for a house is running right at $125.00 per SF. You can get more detailed information by clicking the Cost-To-Build tab above. Sorry, but we cannot give cost estimates for garage, multifamily or project plans.
FHP Low Price Guarantee
If you find the exact same plan featured on a competitor's web site at a lower price, advertised OR special SALE price, we will beat the competitor's price by 5% of the total, not just 5% of the difference! Our guarantee extends up to 4 weeks after your purchase, so you know you can buy now with confidence.
Buy This Plan
Have any Questions? Please Call 800-482-0464 and our Sales Staff will be able to answer most questions and take your order over the phone. If you prefer to order online click the button below.
Add to cart




