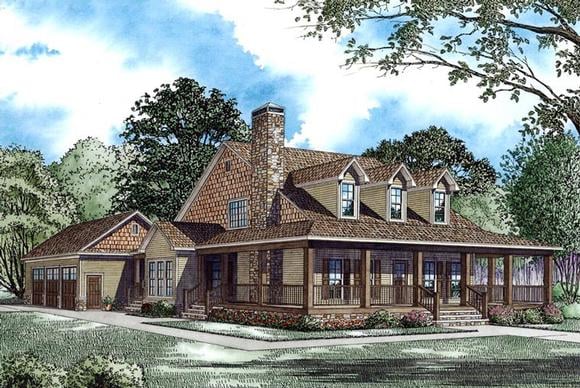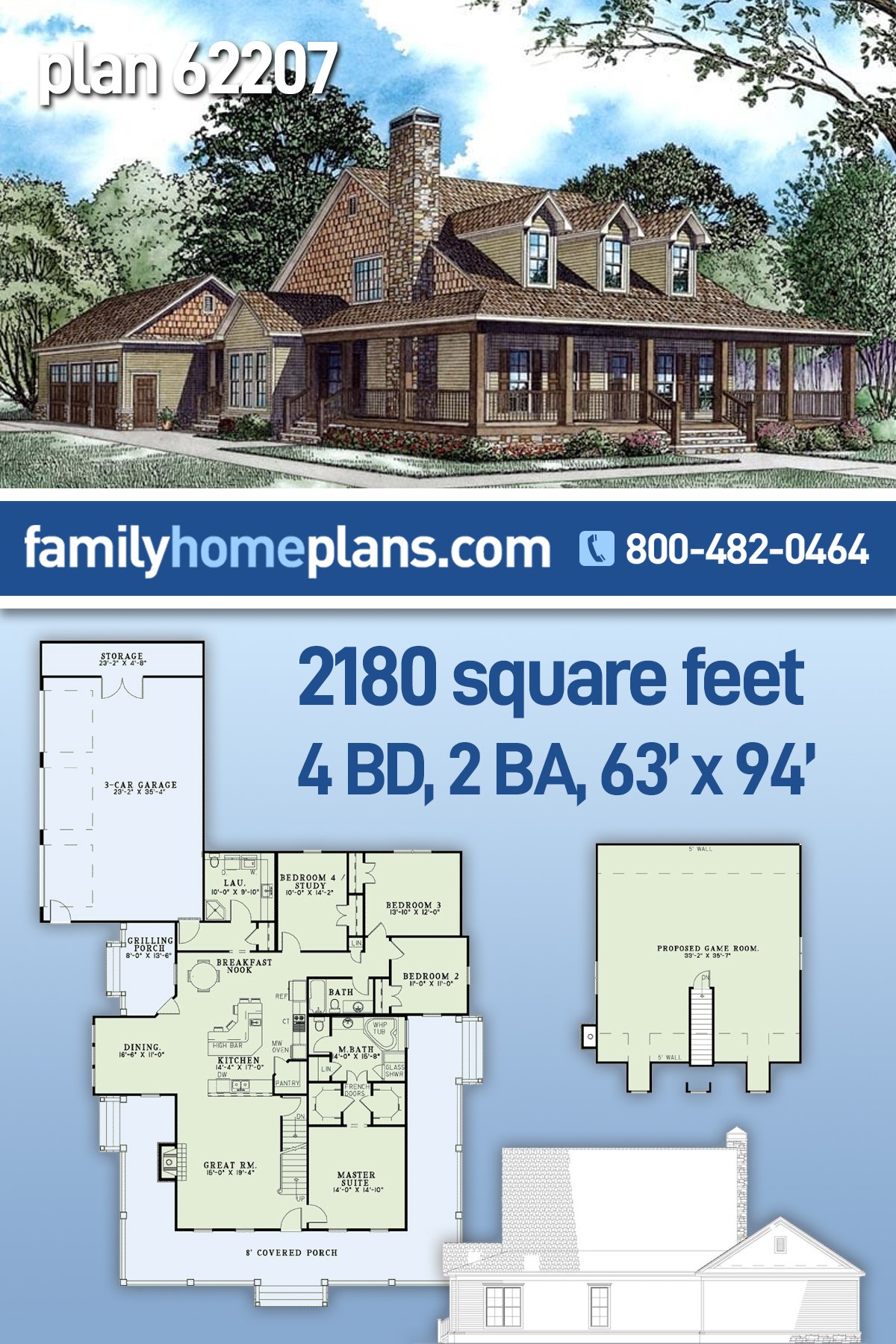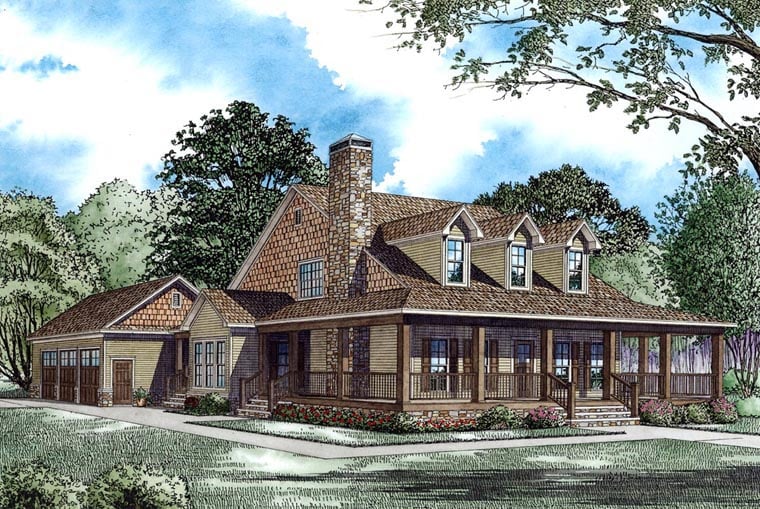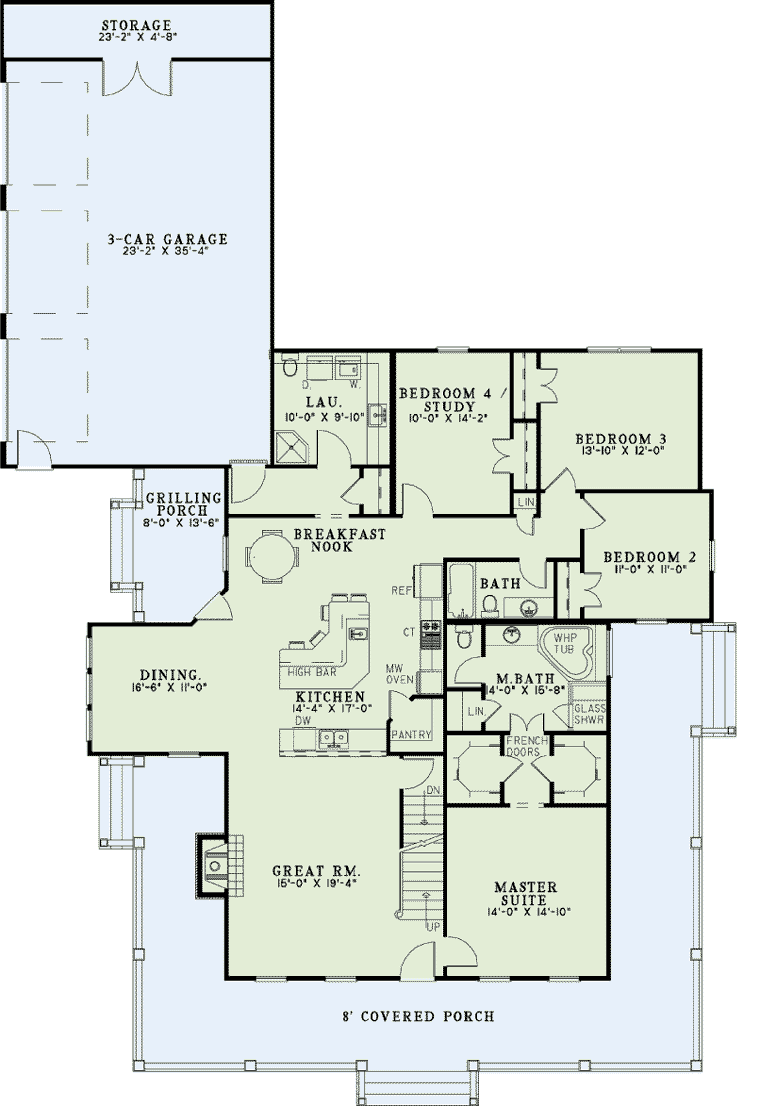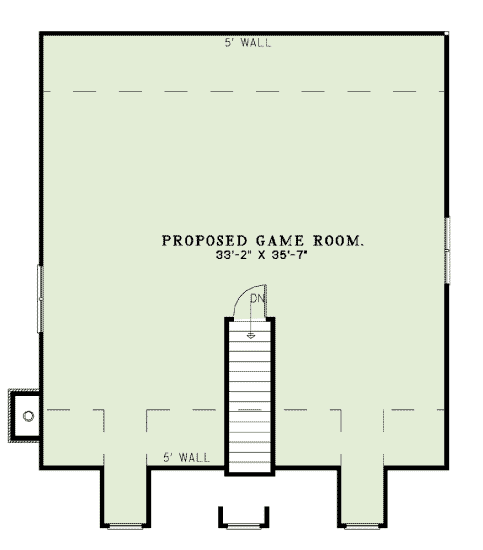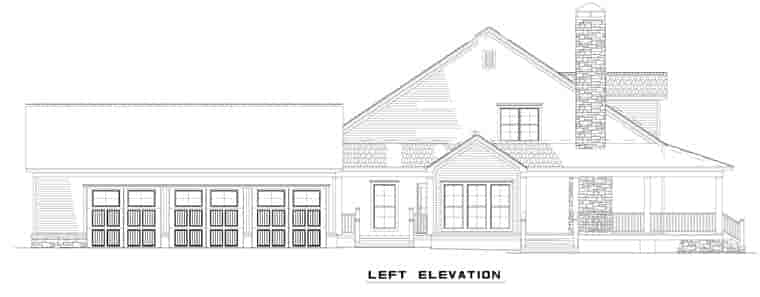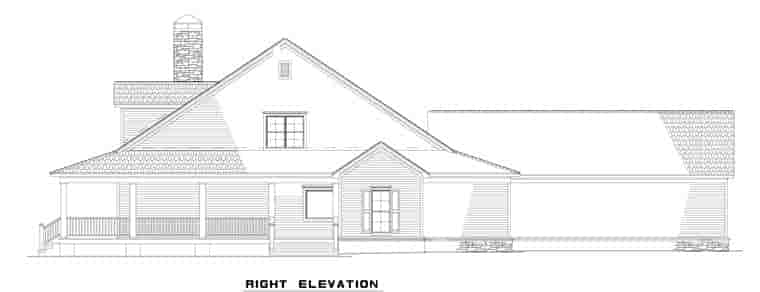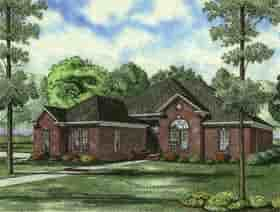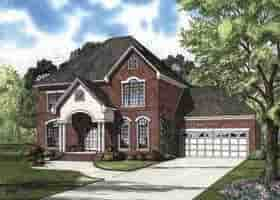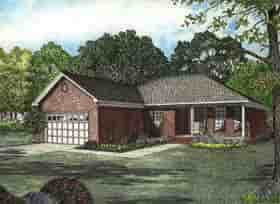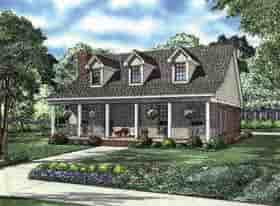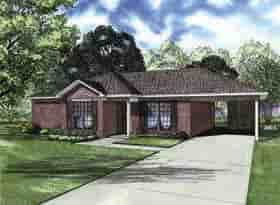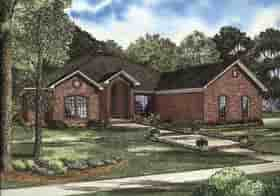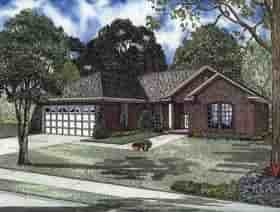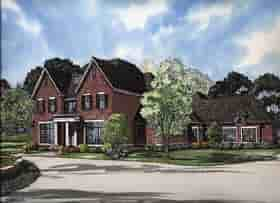- Home
- House Plans
- Plan 62207
| Order Code: C46578 |
House Plan 62207
Country Style House Plan with Wrap Around Porch | Plan 62207
sq ft
2180beds
4baths
2bays
3width
63'depth
94'Plan Pricing
- PDF File: $1,550.00
- 5 Sets: $1,650.00
- 5 Sets plus PDF File: $1,900.00
- PDF File Unlimited Build: $2,250.00
Unlimited Build License issued on PDF File Unlimited Build orders. - CAD File Unlimited Build: $3,100.00
Unlimited Build License issued on CAD File Unlimited Build orders. - Right Reading Reverse: $299.00
All sets will be Readable Reverse copies. Turn around time is usually 3 to 5 business days. - Additional Sets: $75.00
Orders placed with overnight/2-day shipping may be delayed by two business days due to a review process.
Available Foundation Types:
-
Basement
: $299.00
May require additional drawing time, please call to confirm before ordering.
Total Living Area may increase with Basement Foundation option. - Crawlspace : No Additional Fee
- Slab : No Additional Fee
Available Exterior Wall Types:
- 2x4: No Additional Fee
-
2x6:
$299.00
(Please call for drawing time.)
Specifications
| Total Living Area: | 2180 sq ft |
| Main Living Area: | 2180 sq ft |
| Bonus Area: | 1214 sq ft |
| Garage Area: | 979 sq ft |
| Garage Type: | Attached |
| Garage Bays: | 3 |
| Foundation Types: | Basement - * $299.00 Total Living Area may increase with Basement Foundation option. Crawlspace Slab |
| Exterior Walls: | 2x4 2x6 - * $299.00 |
| House Width: | 62'6 |
| House Depth: | 93'10 |
| Number of Stories: | 2 |
| Bedrooms: | 4 |
| Full Baths: | 2 |
| 3/4 Baths: | 1 |
| Max Ridge Height: | 27'10 from Front Door Floor Level |
| Primary Roof Pitch: | 8:12 |
| Roof Framing: | Stick |
| Porch: | 898 sq ft |
| Formal Dining Room: | Yes |
| FirePlace: | Yes |
| 1st Floor Master: | Yes |
| Main Ceiling Height: | 9' |
| Upper Ceiling Height: | 8' |
Special Features:
- Bonus Room
- Front Porch
- Mudroom
- Pantry
- Storage Space
- Wrap Around Porch
Plan Description
Country Style House Plan with Wrap Around Porch
Country Style House Plan 62207 welcomes a big family because it has 4 bedrooms in 2,180 square feet of living space. In addition, the upper-level game room can be finished to create more living space if desired. Our favorite part is the wraparound porch where Mom and Dad can relax and watch the kids play in the yard. Homeowners will also appreciate the 3-car, side-load garage and storage area.
Country Style House Plan 62207 Interior Tour
Much of the appeal in a farmhouse has to do with the kitchen. Imagine cast iron barnyard animals perched on the cabinets. The kitchen features a large island bar, a walk-in pantry, breakfast nook, dining room, and access to the grilling porch. Children and / or grandchildren can gather at the island for a breakfast of eggs and bacon. Gingham curtains hang over the windows in the adjacent dining room. If you want to get outside, sit down in a rocking chair on the grilling porch with a tall glass of lemonade.
The master suite has 2 walk-in closets, and the master bathroom offers a corner whirlpool tub and a corner glass shower. Three more bedrooms are located in the back corner of the house. The children share a full bathroom. If needed, bedroom 4 can be substituted as a home office or as a guest room.
Functional Work Space and Bonus Room
Country Style House Plan 62207 offers lots of functional space for busy families. For example, the laundry room has a toilet and shower. While unusual, just think of how many times you've had to wait your turn if you're in a large family. Having an extra bathroom will be appreciated even more when your extended family comes in for the holidays. On regular days, you will appreciate the utility sink and the counter space for folding clothes.
Also practical, the 3-car garage leaves plenty of room for parking the vehicles. If you live on a larger property, this garage will hold a mower or tractor, eliminating the need to build a detached garage. In addition, a dedicated storage room in the garage is the perfect place to organize woodworking supplies and garden tools.
Create an office space in the bonus room upstairs or set up an air hockey table for fun. The bonus area, when finished, will add 1,214 square feet of living space. Most importantly, it adds so much value to your real estate investment. Finish the bonus room during construction, or finish it later when your budget allows.
What's Included?
FLOOR PLANS Each home plan includes the floor plan showing the dimensioned locations of walls, doors, and windows as well as a schematic electrical layout (not available for log homes).
SET OF ELEVATIONS All plans include the exterior elevations (front, rear, right and left) that show and describe the finished materials of the house.
MISCELLANEOUS DETAILS These are included for many interior and exterior conditions that require more specific information for their construction.
ROOF OVERVIEW PLAN This is a "bird's eye" view showing the roof slopes, ridges, valleys and any saddles.
SCHEMATIC ELECTRICAL LAYOUT is included unless the plan employs exterior log wall construction.
Modifications
Plan modification is a way of turning a stock plan into your unique custom plan. It's still just a small fraction of the price you would pay to create a home plan from scratch. We believe that modification estimates should be FREE!
We provide a modification service so that you can customize your new home plan to fit your budget and lifestyle.
Simply contact the modification department via...
1) Email Us - This is the best and quickest way to get a modification quote!
Please include your Telephone Number, Plan Number, Foundation Type, State you are building in and a Specific List of Changes and Sketch is possible.
2) Call 1-870-931-5777 to discuss the modification procedures, the “How to”.
It's as simple as that!
Cost To Build
- No Risk Offer: Order your Home-Cost Estimate now for just $24.95! We provide a discount code in your receipt that will refund (plus some) the Home-Cost price when you decide to order any plan on our website!
- Get more accurate results, quicker! No need to wait for a reliable cost.
- Get a detailed cost report for your home plan with over 70 lines of summarized cost information in under 5 minutes!
- Cost report for your zip code. (the zip code can be changed after you receive the online report)
- Estimate 1, 1-1/2 or 2 story home plans. **
- Interactive! Instantly see the costs change as you vary quality levels Economy, Standard, Premium and structure such as slab, basement and crawlspace.
- Your estimate is active for 1 FULL YEAR!
QUICK Cost-To-Build estimates have the following assumptions:
QUICK Cost-To-Build estimates are available for single family, stick-built, detached, 1 story, 1.5 story and 2 story home plans with attached or detached garages, pitched roofs on flat to gently sloping sites.QUICK Cost-To-Build estimates are not available for specialty plans and construction such as garage / apartment, townhouse, multi-family, hillside, flat roof, concrete walls, log cabin, home additions, and other designs inconsistent with the assumptions outlined in Item 1 above.
User is able to select and have costs instantly calculate for slab on grade, crawlspace or full basement options.
User is able to select and have costs instantly calculate different quality levels of construction including Economy, Standard, Premium. View Quality Level Assumptions.
Estimate will dynamically adjust costs based on the home plan's finished square feet, porch, garage and bathrooms.
Estimate will dynamically adjust costs based on unique zip code for project location.
All home plans are based on the following design assumptions: 8 foot basement ceiling height, 9 foot first floor ceiling height, 8 foot second floor ceiling height (if used), gable roof; 2 dormers, average roof pitch is 12:12, 1 to 2 covered porches, porch construction on foundations.
Summarized cost report will provide approximately 70 lines of cost detail within the following home construction categories: Site Work, Foundations, Basement (if used), Exterior Shell, Special Spaces (Kitchen, Bathrooms, etc), Interior Construction, Elevators, Plumbing, Heating / AC, Electrical Systems, Appliances, Contractor Markup.
QUICK Cost-To-Build generates estimates only. It is highly recommend that one employs a local builder in order to get a more accurate construction cost.
All costs are "installed costs" including material, labor and sales tax.
** Available for U.S. only.
Q & A
Ask the Designer any question you may have. NOTE: If you have a plan modification question, please click on the Plan Modifications tab above.
Previous Q & A
A: We send out 2018 IRC with our plans.
A: Good morning, the roof pitch of porch is 4:12.
A: Yes absolutely, you can choose a slab foundation and decide the height of your foundation depending on garage to house house to porch etc. We typically do not use less than the standard 4" step up to house from porch and garage. Garage can be lowered as much as desired and steps placed accordingly up to the house; if more steps, the garage should be made deeper or wider to compensate for that pathway. The height of a foundation can vary should always considered and decision made while on the actual project site - due to the lay of the land and naturally occurring water flow etc.
A: I am sorry, but we do not have this plan with the master in the rear.
A: We include the 2015 IRC pages within our plans; which supersede any applicable notes within design.
A: The stairs are not included in the great room measurements. The width of the stairs is 3’-6”.
A: To remove the garage from the plans and remove the upper level would be a modification.
A: The dimensions of the plan are: W: 62’6” D: 93’10”
A: It has neither it is a flat ceiling
A: The ceiling height for them both are 9Ft
A: These are all things that can be determined on site with the builder if they choose not to finish the bonus room. However, they may want to consider leaving the stairs and windows in case they want to finish it in the future.
A: 9ft ceiling height main floor and 8Ft for bonus. Also, on this plan it comes with bird eye view and roof framing details.
A: I’m sorry but we cannot send a foundation plan prior to purchase.
A: This would have to be determined by doing a modification to the plan, since there is no current vault.
A: 2’8” x 4’4”
A: Main Floor: 2180 Sq.Ft. Porch : 898 Sq.Ft. Garage: 979 Sq.Ft. Bonus Room: 1.214 Sq.Ft. Total Square Feet: 5,271 Above is the square footage breakdown.
A: We include the 2015 IRC’s and we can make the exterior walls 2x6 for a $250 fee.
A: The pantry is 5’4”x5’ and the kitchen and great room are open only divided by the bar containing the kitchen sink
A: The ceiling height in this area is 9’
A: The bonus room on this plan is easily eliminated on site by the builder to give a single story plan. Thanks!
A: Please find the TOTAL sf breakdown below. Note: This plan is standard with a 3 car garage so the garage total reflects this. Main Floor: 2180 Sq.Ft. Upper Floor: 1214 Sq.Ft Porch : 898 Sq.Ft. Garage: 979 Sq.Ft. Total Square Feet: 5,271
A: If you eliminate the stairs nothing else will change. you can access the upper “attic space’ by using a heavy duty Pulldown attic stair system; place in a hallway leading to the other bedrooms. Thanks SO MUCH for your inquiry!
A: Thank you for your interest in our home plan design. The basement stair is located under the bonus room stair. An access door will be at the rear of stair location on main level for bonus.
A: Current breakdown is:
Main floor: 2173
Bonus: 1223
Garage Storage: 979
Porch: 915
The unheated garage space sq ft is figured width times depth.
A: Thank you for your interest in our home plan design. Although this is one of our best selling plans, currently we do no have any photos available as we are requesting photos from customers and hope to have results soon.
A: Thank you for your interest in our home plan design. The bonus space upstairs is optional space and therefore is not in the total living sq ft. The stair location would only remove 40 sq ft from the total living space (3052 sq ft); however, the sq ft of stairs will remain if the storage is kept on the plan. The stair location and bonus space can be eliminated from actual build of home plan, however the stair sq ft will either be place in the laundry/storage area or become part of the garage sq ft (not h/c) if storage is kept as well. Optional bonus sq ft is 626 sq ft which if plan to build will increase total living to 3678 sq ft.
Common Q & A
A: Yes you can! Please click the "Modifications" tab above to get more information.
A: The national average for a house is running right at $125.00 per SF. You can get more detailed information by clicking the Cost-To-Build tab above. Sorry, but we cannot give cost estimates for garage, multifamily or project plans.
FHP Low Price Guarantee
If you find the exact same plan featured on a competitor's web site at a lower price, advertised OR special SALE price, we will beat the competitor's price by 5% of the total, not just 5% of the difference! Our guarantee extends up to 4 weeks after your purchase, so you know you can buy now with confidence.
Buy This Plan
Have any Questions? Please Call 800-482-0464 and our Sales Staff will be able to answer most questions and take your order over the phone. If you prefer to order online click the button below.
Add to cart




