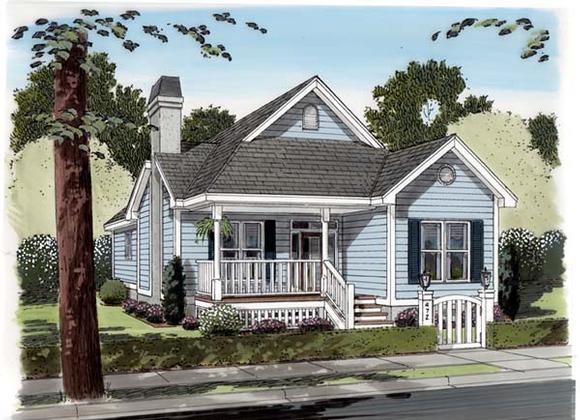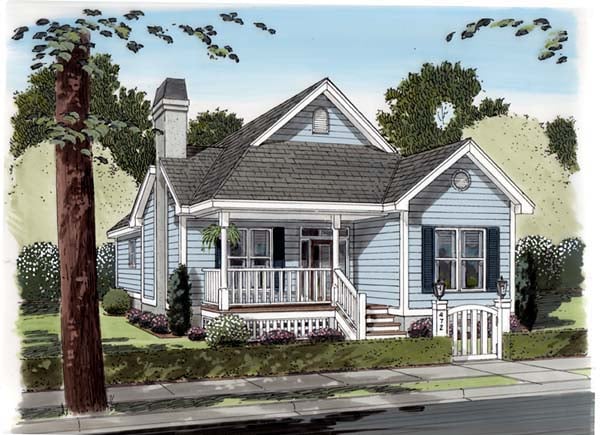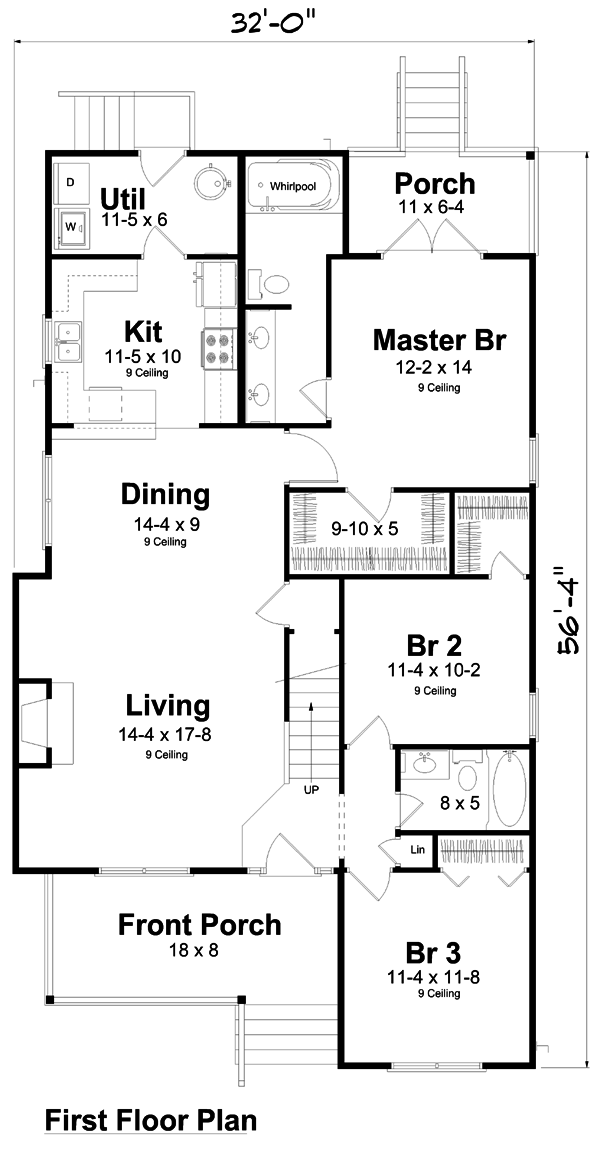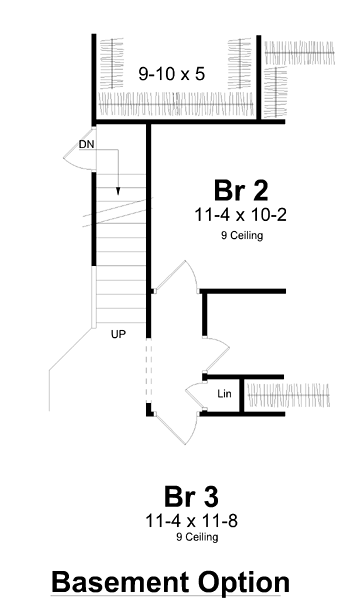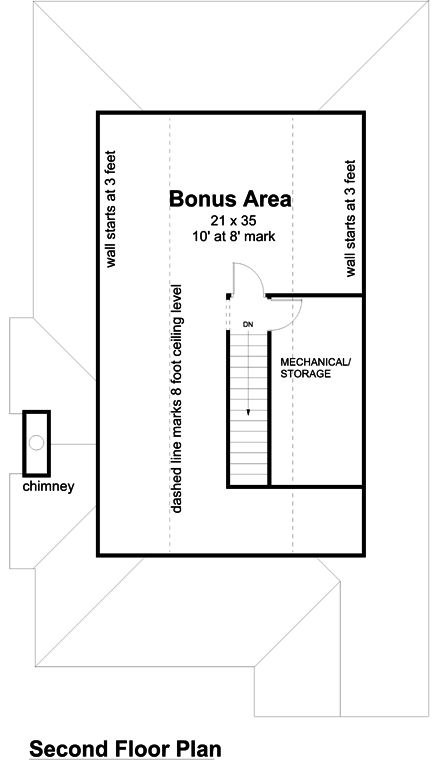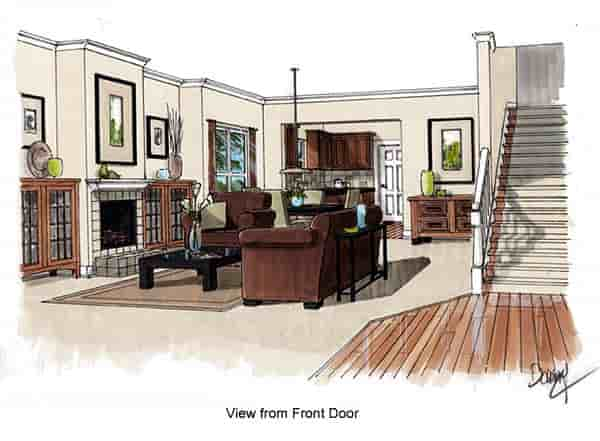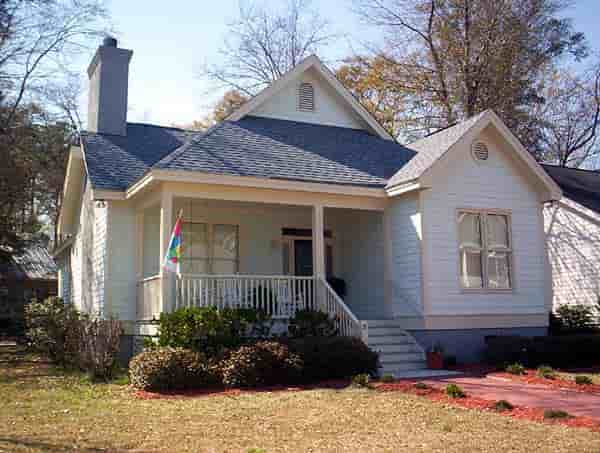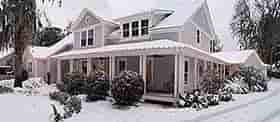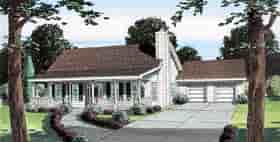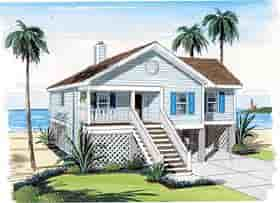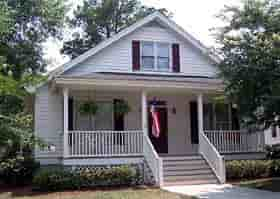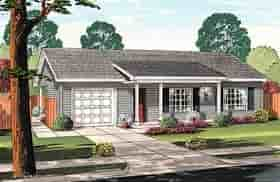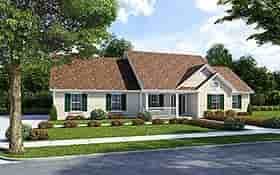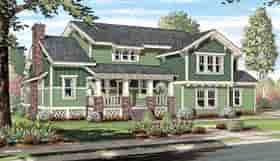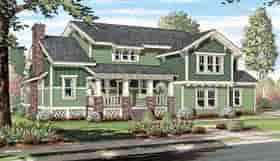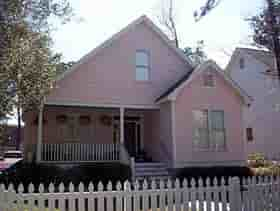- Home
- House Plans
- Plan 74002
| Order Code: 26WEB |
House Plan 74002
Traditional Style with 3 Bed, 2 Bath | Plan 74002
sq ft
1451beds
3baths
2bays
0width
32'depth
57'Plan Pricing
- PDF Study Set: $700.00
Get your plans fast! A PDF Study Set is a complete set of plans stamped NOT FOR CONSTRUCTION. Not considered a license-to-build. Great for bidding purposes. Customer can upgrade within 90 days. - PDF File: $900.00
- 1 Set: $700.00
- 5 Sets: $800.00
- 5 Sets plus PDF File: $900.00
- CAD File: $1,600.00
Single Build License issued on CAD File orders. - Concerning PDF or CAD File Orders: Designer requires that a End User License Agreement be signed before fulfilling PDF and CAD File order.
- Materials List: $187.50
- Right Reading Reverse: $125.00
All sets will be Readable Reverse copies. Turn around time is usually 3 to 5 business days. - Additional Sets: $50.00
Available Foundation Types:
-
Basement
: No Additional Fee
Total Living Area may increase with Basement Foundation option. - Crawlspace : No Additional Fee
- Slab : No Additional Fee
Available Exterior Wall Types:
- 2x4: No Additional Fee
Specifications
| Total Living Area: | 1451 sq ft |
| Main Living Area: | 1451 sq ft |
| Bonus Area: | 801 sq ft |
| Garage Type: | None |
| See our garage plan collection. If you order a house and garage plan at the same time, you will get 10% off your total order amount. | |
| Foundation Types: | Basement Crawlspace Slab |
| Exterior Walls: | 2x4 |
| House Width: | 32' |
| House Depth: | 56'4 |
| Number of Stories: | 2 |
| Bedrooms: | 3 |
| Full Baths: | 2 |
| Max Ridge Height: | 24' from Front Door Floor Level |
| Primary Roof Pitch: | 10:12 |
| Roof Framing: | Stick |
| Porch: | 210 sq ft |
| FirePlace: | Yes |
| 1st Floor Master: | Yes |
| Main Ceiling Height: | 9' |
| Upper Ceiling Height: | 8' |
Plan Description
The concept behind this plan was to design a compact, narrow home that could be expanded on the inside to meet homeowners’ needs for more living space. By providing the option of a finished basement below and a bonus room above, we created the potential for this home to live much larger than it looks. This design’s pleasant character is felt at the front of the home, where a generous, eight-foot-deep porch shelters the entry. Inside, there is an immediate impression of comfortable open space, with a view of the free-flowing connection between the living room, dining room and kitchen (see illustration). A nine-foot-high ceiling enhances the sense of airiness throughout the main floor. In smaller homes, achieving privacy and noise reduction is often a challenge, but we were able to attain both in the master suite, where walk-in closets provide a sound barrier from bedroom #2, and a private porch is accessed through French doors. The master bath is pleasantly accommodating, with a double vanity and whirlpool tub. Because of its narrow profile, this home would be well suited to a detached garage at the rear.
What's Included?
1/4" Scale Floor Plans with Floor Framing Plans (if applicable).
1/4" Scale Front Elevation. Sides and Rear Elevations at 1/4" Scale typically.
1/4" Electrical Plans. Includes placement of outlets, fixtures, switches, etc.
Typical Wall Section included.
Does not include Cross Section or Kitchen/Bath Cabinet Elevations.No HVAC or Plumbing diagrams or schematics included. Your local HVAC and Plumbing subcontractor should be able to supply drawings if needed.
Modifications
1. Complete this On-Line Request Form
2. Print, complete and fax this PDF Form to us at 1-800-675-4916.
3. Want to talk to an expert? Call us at 913-938-8097 (Canadian customers, please call 800-361-7526) to discuss modifications.
Note: - a sketch of the changes or the website floor plan marked up to reflect changes is a great way to convey the modifications in addition to a written list.
We Work Fast!
When you submit your ReDesign request, a designer will contact you within 24 business hours with a quote.
You can have your plan redesigned in as little as 14 - 21 days!
We look forward to hearing from you!
Start today planning for tomorrow!
Cost To Build
- No Risk Offer: Order your Home-Cost Estimate now for just $24.95! We provide a discount code in your receipt that will refund (plus some) the Home-Cost price when you decide to order any plan on our website!
- Get more accurate results, quicker! No need to wait for a reliable cost.
- Get a detailed cost report for your home plan with over 70 lines of summarized cost information in under 5 minutes!
- Cost report for your zip code. (the zip code can be changed after you receive the online report)
- Estimate 1, 1-1/2 or 2 story home plans. **
- Interactive! Instantly see the costs change as you vary quality levels Economy, Standard, Premium and structure such as slab, basement and crawlspace.
- Your estimate is active for 1 FULL YEAR!
QUICK Cost-To-Build estimates have the following assumptions:
QUICK Cost-To-Build estimates are available for single family, stick-built, detached, 1 story, 1.5 story and 2 story home plans with attached or detached garages, pitched roofs on flat to gently sloping sites.QUICK Cost-To-Build estimates are not available for specialty plans and construction such as garage / apartment, townhouse, multi-family, hillside, flat roof, concrete walls, log cabin, home additions, and other designs inconsistent with the assumptions outlined in Item 1 above.
User is able to select and have costs instantly calculate for slab on grade, crawlspace or full basement options.
User is able to select and have costs instantly calculate different quality levels of construction including Economy, Standard, Premium. View Quality Level Assumptions.
Estimate will dynamically adjust costs based on the home plan's finished square feet, porch, garage and bathrooms.
Estimate will dynamically adjust costs based on unique zip code for project location.
All home plans are based on the following design assumptions: 8 foot basement ceiling height, 9 foot first floor ceiling height, 8 foot second floor ceiling height (if used), gable roof; 2 dormers, average roof pitch is 12:12, 1 to 2 covered porches, porch construction on foundations.
Summarized cost report will provide approximately 70 lines of cost detail within the following home construction categories: Site Work, Foundations, Basement (if used), Exterior Shell, Special Spaces (Kitchen, Bathrooms, etc), Interior Construction, Elevators, Plumbing, Heating / AC, Electrical Systems, Appliances, Contractor Markup.
QUICK Cost-To-Build generates estimates only. It is highly recommend that one employs a local builder in order to get a more accurate construction cost.
All costs are "installed costs" including material, labor and sales tax.
** Available for U.S. only.
Q & A
Ask the Designer any question you may have. NOTE: If you have a plan modification question, please click on the Plan Modifications tab above.
Common Q & A
A: Yes you can! Please click the "Modifications" tab above to get more information.
A: The national average for a house is running right at $125.00 per SF. You can get more detailed information by clicking the Cost-To-Build tab above. Sorry, but we cannot give cost estimates for garage, multifamily or project plans.
FHP Low Price Guarantee
If you find the exact same plan featured on a competitor's web site at a lower price, advertised OR special SALE price, we will beat the competitor's price by 5% of the total, not just 5% of the difference! Our guarantee extends up to 4 weeks after your purchase, so you know you can buy now with confidence.
Buy This Plan
Have any Questions? Please Call 800-482-0464 and our Sales Staff will be able to answer most questions and take your order over the phone. If you prefer to order online click the button below.
Add to cart




