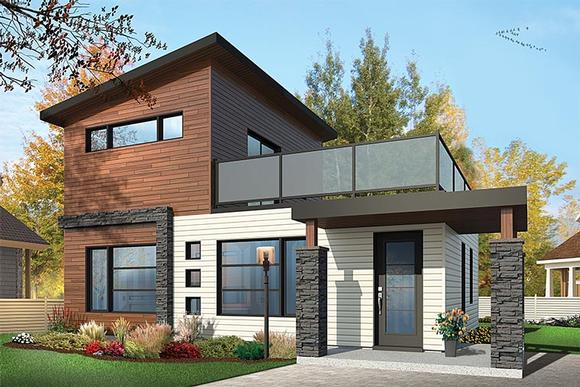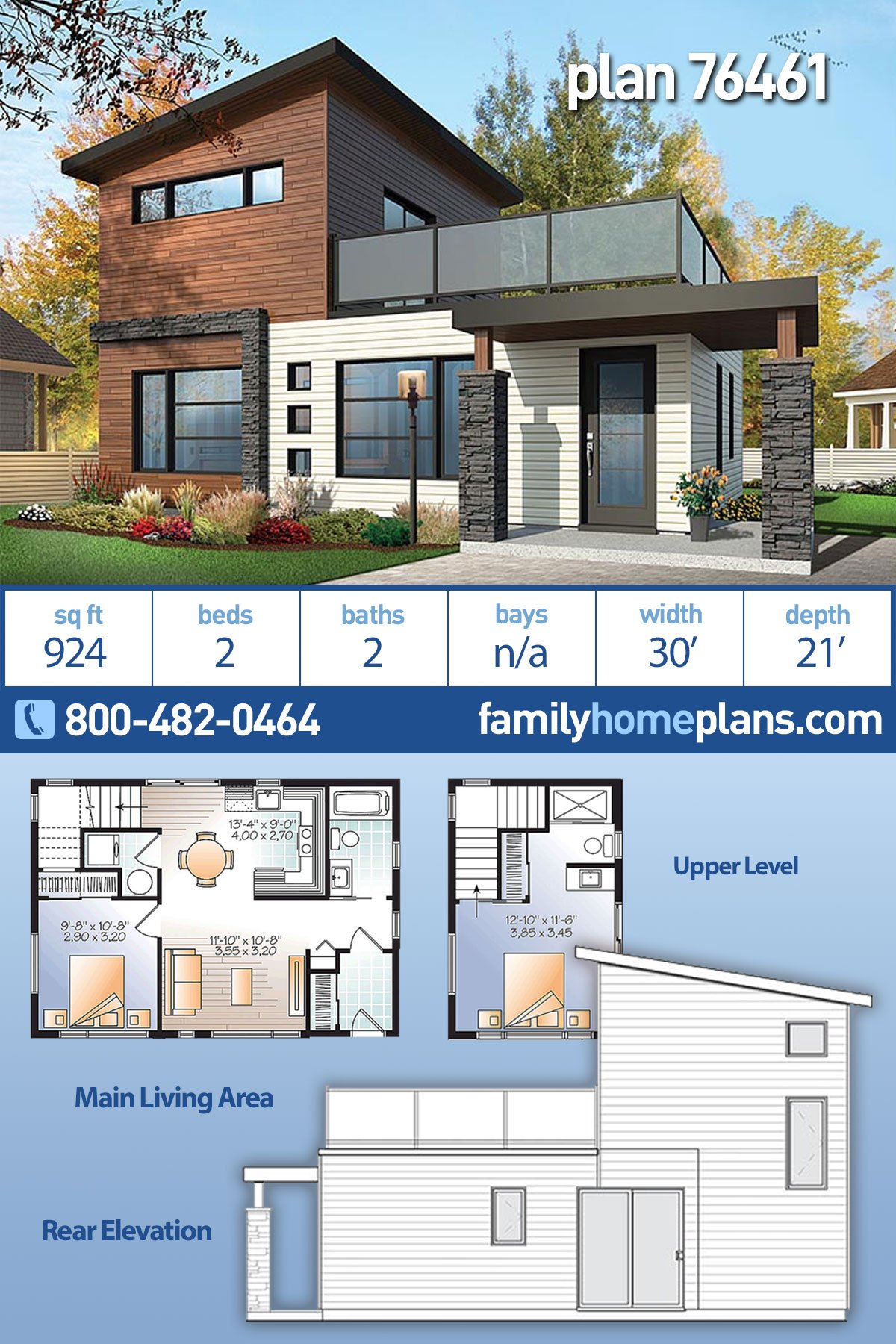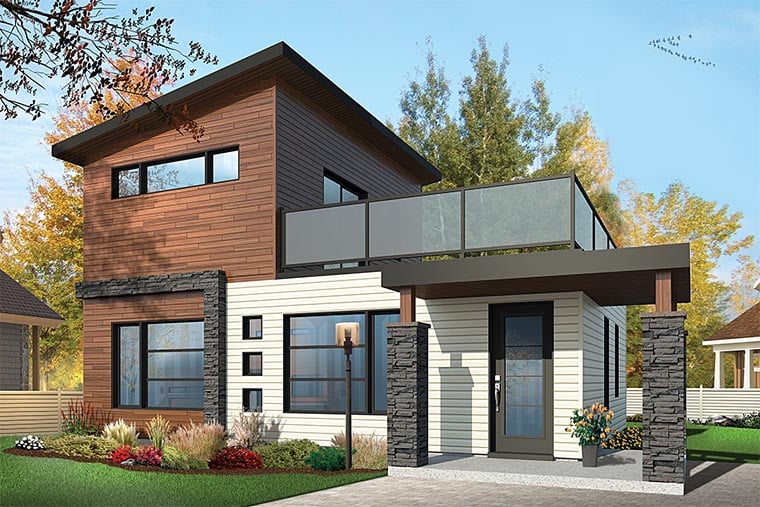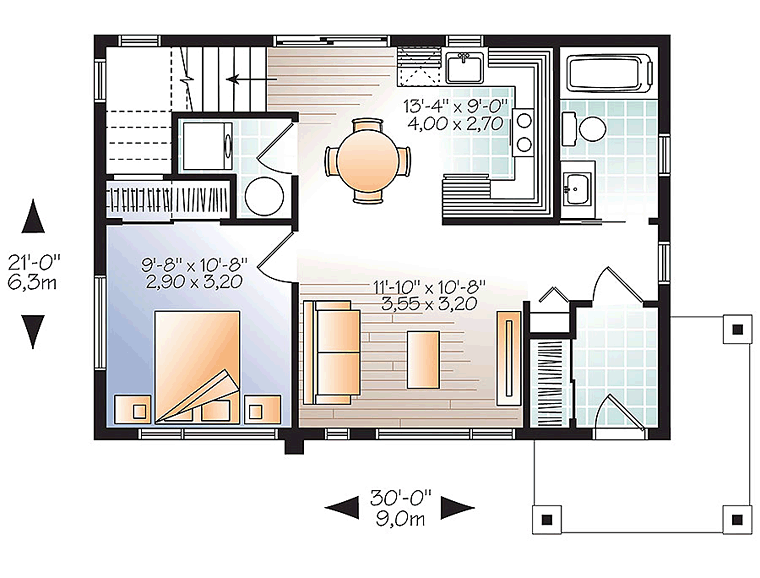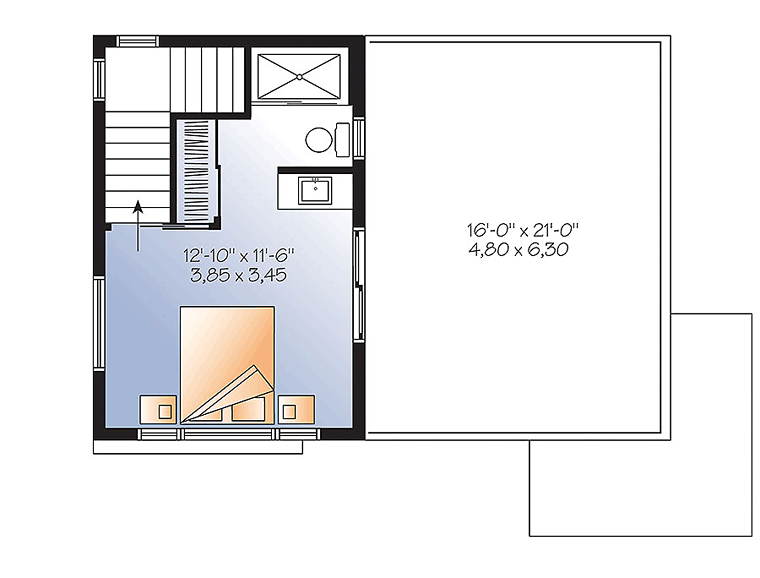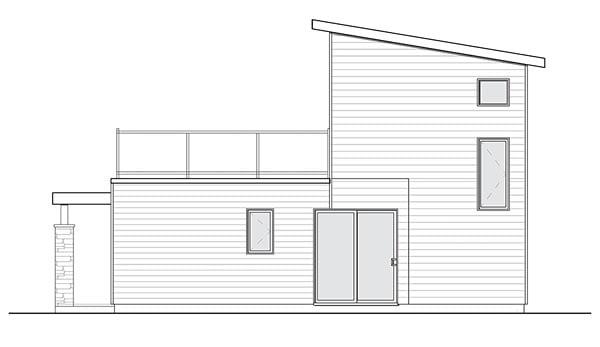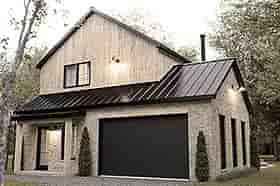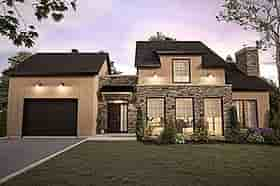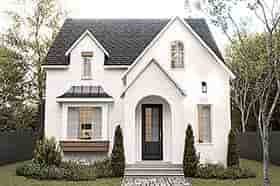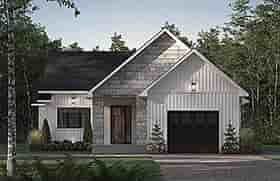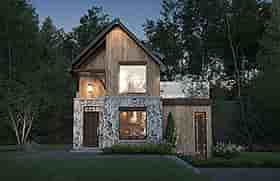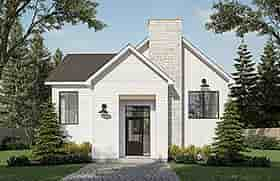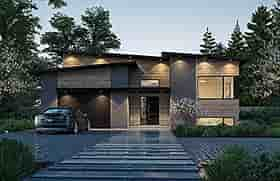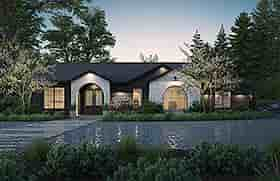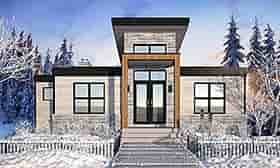- Home
- House Plans
- Plan 76461
| Order Code: PT101 |
House Plan 76461
Modern Home Plan 76461 Small House Plan 924 sq ft – 2 Bedroom, 2 Bath Contemporary Design | Plan 76461
sq ft
924beds
2baths
2bays
0width
30'depth
21'Plan Pricing
- PDF File: $1,180.00
- 3 Sets: $1,315.00
- CAD File: $2,180.00
Single Build License issued on CAD File orders. - Right Reading Reverse: $225.00
All sets will be Readable Reverse copies. Turn around time is usually 3 to 5 business days. - Additional Sets: $65.00
** Please note that a PDF File is included with a 3 Set Order**
**All plans by this designer are being updated to IRC 2015 starting on March 13, 2023. This plan may be delayed by 4 business days before shipping.**
Available Foundation Types:
-
Crawlspace
: $395.00
May require additional drawing time, please call to confirm before ordering. -
Slab
: $395.00
May require additional drawing time, please call to confirm before ordering. - Stem Wall Slab : No Additional Fee
Available Exterior Wall Types:
- 2x6: No Additional Fee
Specifications
| Total Living Area: | 924 sq ft |
| Main Living Area: | 630 sq ft |
| Upper Living Area: | 294 sq ft |
| Garage Type: | N/A or Unknown |
| Foundation Types: | Crawlspace - * $395.00 Slab - * $395.00 Stem Wall Slab |
| Exterior Walls: | 2x6 |
| House Width: | 30'0 |
| House Depth: | 21'0 |
| Number of Stories: | 2 |
| Bedrooms: | 2 |
| Full Baths: | 2 |
| Max Ridge Height: | 20'11 from Front Door Floor Level |
| Primary Roof Pitch: | 0 |
| Roof Framing: | Unknown |
| Porch: | 83 sq ft |
| Main Ceiling Height: | 8'0 |
| Upper Ceiling Height: | 8'0 |
Special Features:
- 2nd Floor Balcony
- Deck or Patio
Plan Description
Modern Home Plan 76461 Small House Plan 924 sq ft – 2 Bedroom, 2 Bath Contemporary Design
Small Modern Home Plan 76461 has 924 square feet of living space in two levels. The efficient design of this tiny house is right at home in an urban environment. Stone work accents and contemporary style of the covered front porch create trendy curb appeal. Stonework pillars beneath the covered front porch and large deck on the second floor creates an inviting oasis that optimizes space and does not skimp on elegance. In total, this plan offers 2 bedrooms and 2 bathrooms.
Two-Story Small Modern Home Plan
For those in the market for a modestly-sized home, Small Modern Home Plan 76461 is a great choice. Firstly, it exudes welcoming curb appeal. As soon as you arrive home, you are sheltered by the covered front porch as you unlock the door. Place potted flowers on the porch to enhance the welcoming vibe. When guests arrive, they will see the modern glass railing of the upper-level terrace. Sit up there on this lofty deck and wave your guests inside with a cheerful greeting. Big windows promise that the interior will be flooded with natural light, and even the front door is mainly glass.
Secondly, the interior has a semi-open floor plan. The main floor includes a cozy living room. We recommend adding a contemporary gas fireplace because that would be a show-stopper in this little living space. The kitchen has just enough space for everything you need to prepare a delicious meal, and four people can dine together at the round table close by. Thirdly, the designer has an eye for function. For example, the entry is enclosed which will keep cold air from entering the rest of the house in the winter. Next, the closed laundry area is just big enough to house a stacking washer/dryer pair out of site.
2 Bedroom Small House Plan
The master suite is located upstairs and has its own shower room. Designed like a hotel room, there is no wasted space. The toilet is tucked behind the wall so that it's out of sight, and the sink is immediately accessible in the bedroom. Moving on to the best part: enjoy private access to the upper deck through patio doors. Imagine moonlit nights. Wander out to the deck and do some stargazing, or just leave the doors open so you can hear the sound of the crickets as you fall asleep.
The second bedroom is on the main level, and this will make a nice home office if you don't need it for a bedroom. In conclusion, this uniquely styled tiny house with minimalist approach has been designed to meet the growing demand for modern style homes that are above all affordable.
What's Included?
-4 elevations
-Foundation plan
-Ground floor plan
-Upper floor plan (if applicable)
-Roof plan
-Truss diagrams and building sections (manufactured trusses required – no structural details included)
-Construction details
-Typical wall section
NOT included:
-Engineering
-HVAC (Heating, ventilation and air conditioning)
-Electrical and plumbing plans
What's included in our house plans detail
BCIN # for Ontario customers is available at an additional charge
-House plans with or without garage and / or apartment $300
-Multi-unit plans $400
-All other plans $150
-Garage plans with NO heating elements, $200 charge for BCIN
If you are purchasing a BCIN number for Ontario customers, and wish to purchase the PDF, a copy per Ontario rules must be mailed as well. There is no charge for the actual copy, but shipping on the copy must be purchased.
Modifications
1. Complete this On-Line Request Form
2. Print, complete and fax this PDF Form to us at 1-800-675-4916.
3. Want to talk to an expert? Call us at 913-938-8097 (Canadian customers, please call 800-361-7526) to discuss modifications.
Note: - a sketch of the changes or the website floor plan marked up to reflect changes is a great way to convey the modifications in addition to a written list.
We Work Fast!
When you submit your ReDesign request, a designer will contact you within 24 business hours with a quote.
You can have your plan redesigned in as little as 14 - 21 days!
We look forward to hearing from you!
Start today planning for tomorrow!
Cost To Build
- No Risk Offer: Order your Home-Cost Estimate now for just $24.95! We provide a discount code in your receipt that will refund (plus some) the Home-Cost price when you decide to order any plan on our website!
- Get more accurate results, quicker! No need to wait for a reliable cost.
- Get a detailed cost report for your home plan with over 70 lines of summarized cost information in under 5 minutes!
- Cost report for your zip code. (the zip code can be changed after you receive the online report)
- Estimate 1, 1-1/2 or 2 story home plans. **
- Interactive! Instantly see the costs change as you vary quality levels Economy, Standard, Premium and structure such as slab, basement and crawlspace.
- Your estimate is active for 1 FULL YEAR!
QUICK Cost-To-Build estimates have the following assumptions:
QUICK Cost-To-Build estimates are available for single family, stick-built, detached, 1 story, 1.5 story and 2 story home plans with attached or detached garages, pitched roofs on flat to gently sloping sites.QUICK Cost-To-Build estimates are not available for specialty plans and construction such as garage / apartment, townhouse, multi-family, hillside, flat roof, concrete walls, log cabin, home additions, and other designs inconsistent with the assumptions outlined in Item 1 above.
User is able to select and have costs instantly calculate for slab on grade, crawlspace or full basement options.
User is able to select and have costs instantly calculate different quality levels of construction including Economy, Standard, Premium. View Quality Level Assumptions.
Estimate will dynamically adjust costs based on the home plan's finished square feet, porch, garage and bathrooms.
Estimate will dynamically adjust costs based on unique zip code for project location.
All home plans are based on the following design assumptions: 8 foot basement ceiling height, 9 foot first floor ceiling height, 8 foot second floor ceiling height (if used), gable roof; 2 dormers, average roof pitch is 12:12, 1 to 2 covered porches, porch construction on foundations.
Summarized cost report will provide approximately 70 lines of cost detail within the following home construction categories: Site Work, Foundations, Basement (if used), Exterior Shell, Special Spaces (Kitchen, Bathrooms, etc), Interior Construction, Elevators, Plumbing, Heating / AC, Electrical Systems, Appliances, Contractor Markup.
QUICK Cost-To-Build generates estimates only. It is highly recommend that one employs a local builder in order to get a more accurate construction cost.
All costs are "installed costs" including material, labor and sales tax.
** Available for U.S. only.
Q & A
Ask the Designer any question you may have. NOTE: If you have a plan modification question, please click on the Plan Modifications tab above.
Previous Q & A
A: Hey there! This plan will call for cap sheet membrane and base sheet membrane self adhesive Hope this helps!
A: Hey there! For this customer, we do not specify the materials in our material list seeing as if would depend on available manufacturers in their area. For the windows, here are the window sizes if this can help: - 28x64 Casement - 60x20 fixed - 60x64 fixed - 24x40 casement - 16x16 fixed
A: Hello, The approximate square meter for this house is 83.16 M2 Thanks Jessica
A: Hello, Duct work is never considered in our plans seeing as this differs from one customer to another. Thanks Jessica
A: Good day, The duct work is not included in our plans and is not planned out seeing as no 2 customer will have the same system. This will need to be thought out. Thanks Jessica
A: Hi There, It is made with a waterproof membrane (with wood flooring) Thanks! Jessica
Common Q & A
A: Yes you can! Please click the "Modifications" tab above to get more information.
A: The national average for a house is running right at $125.00 per SF. You can get more detailed information by clicking the Cost-To-Build tab above. Sorry, but we cannot give cost estimates for garage, multifamily or project plans.
FHP Low Price Guarantee
If you find the exact same plan featured on a competitor's web site at a lower price, advertised OR special SALE price, we will beat the competitor's price by 5% of the total, not just 5% of the difference! Our guarantee extends up to 4 weeks after your purchase, so you know you can buy now with confidence.
Buy This Plan
Have any Questions? Please Call 800-482-0464 and our Sales Staff will be able to answer most questions and take your order over the phone. If you prefer to order online click the button below.
Add to cart




