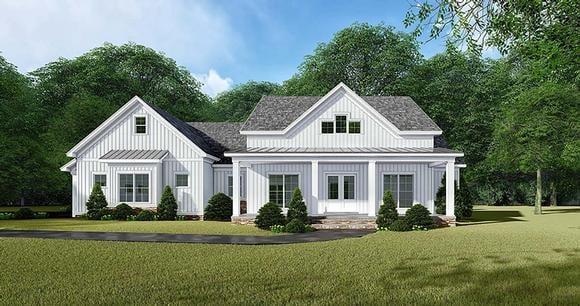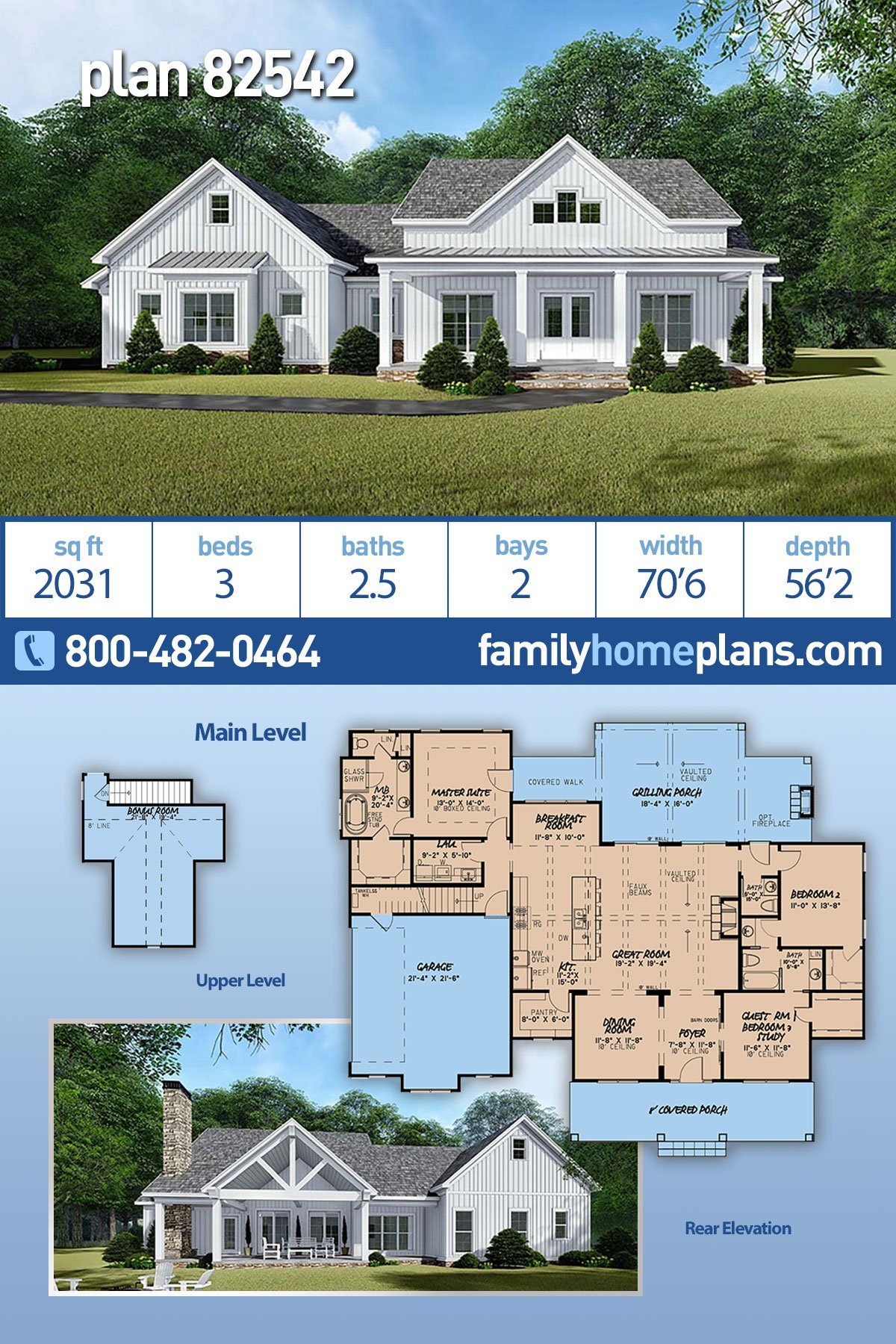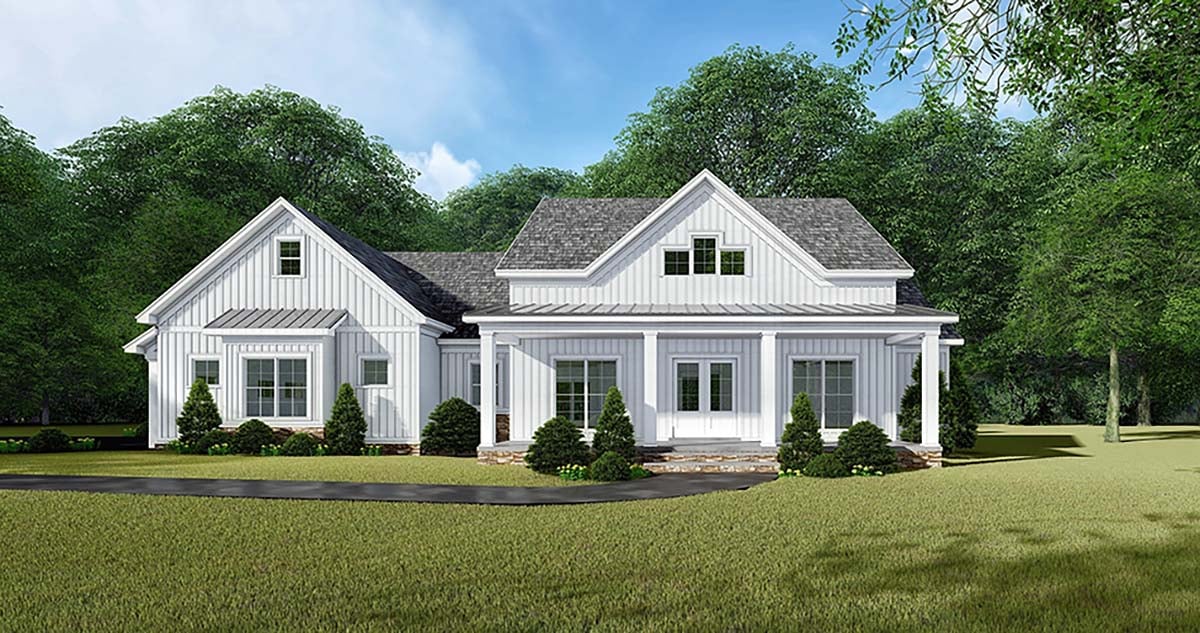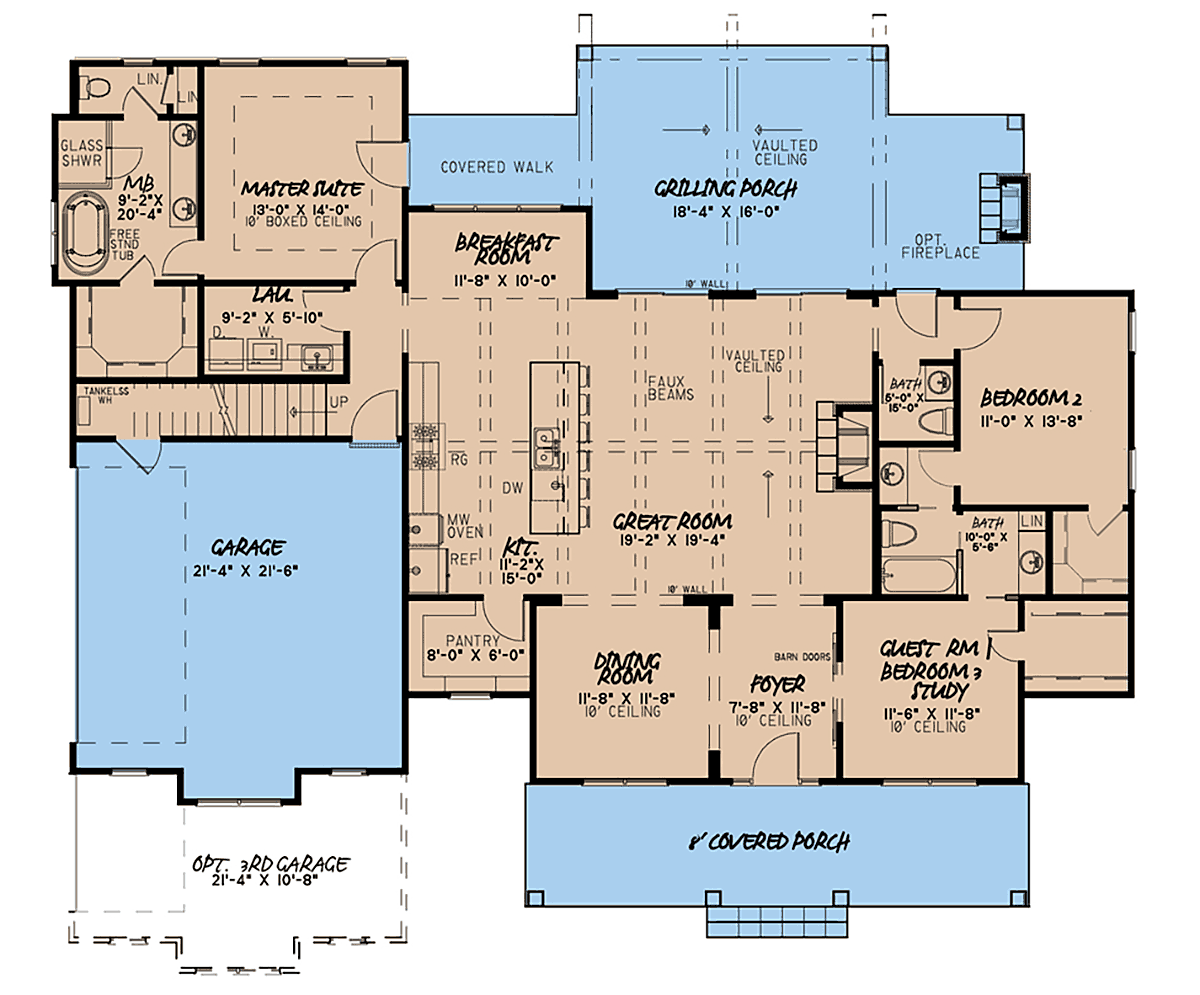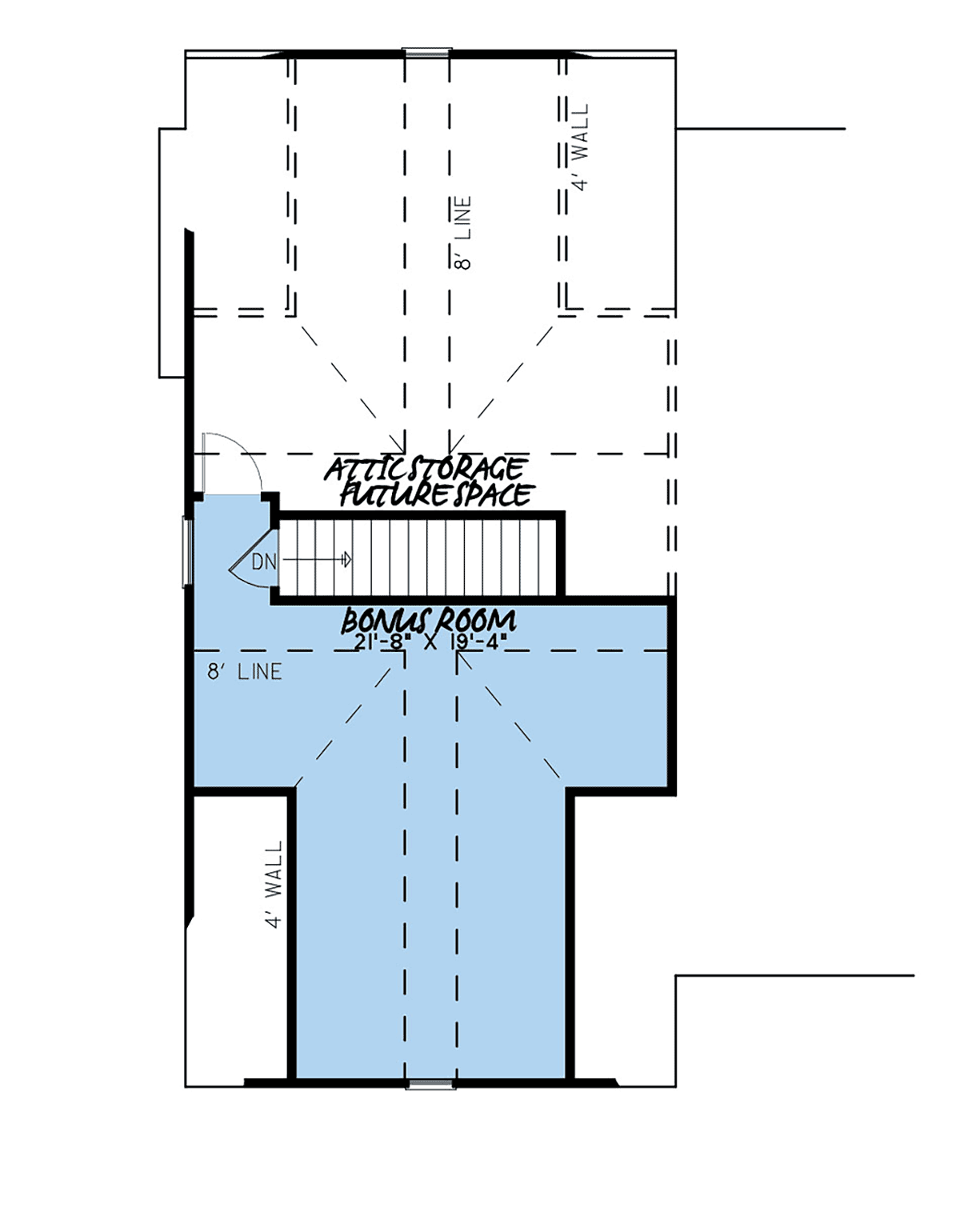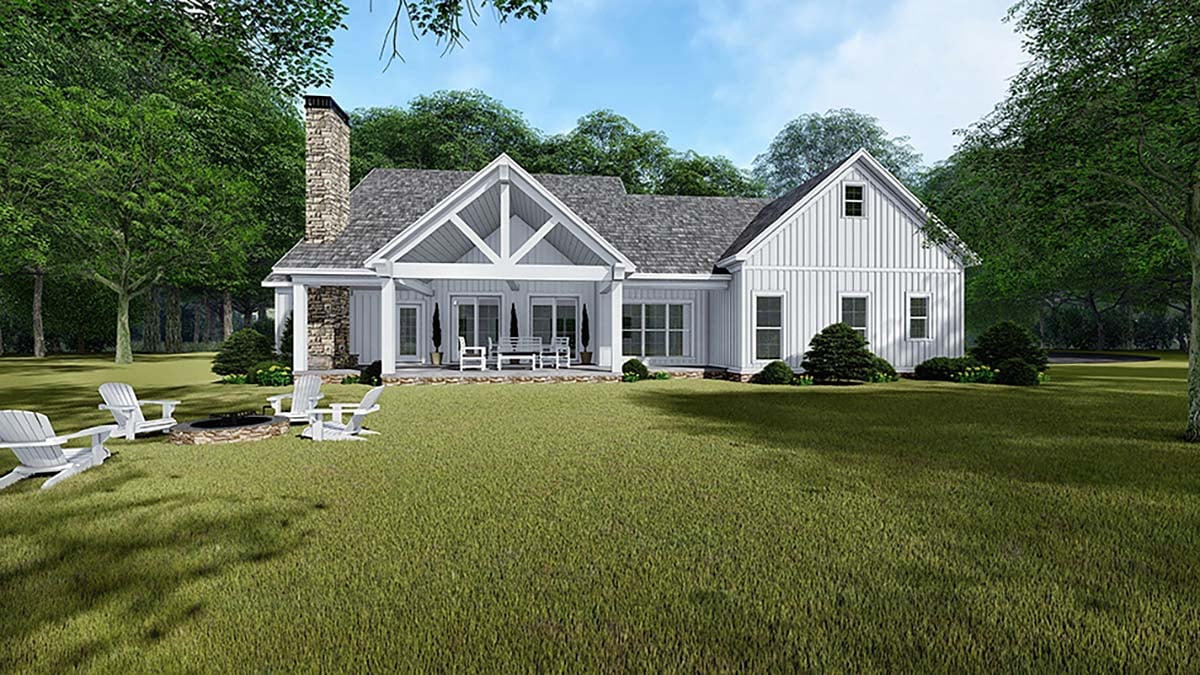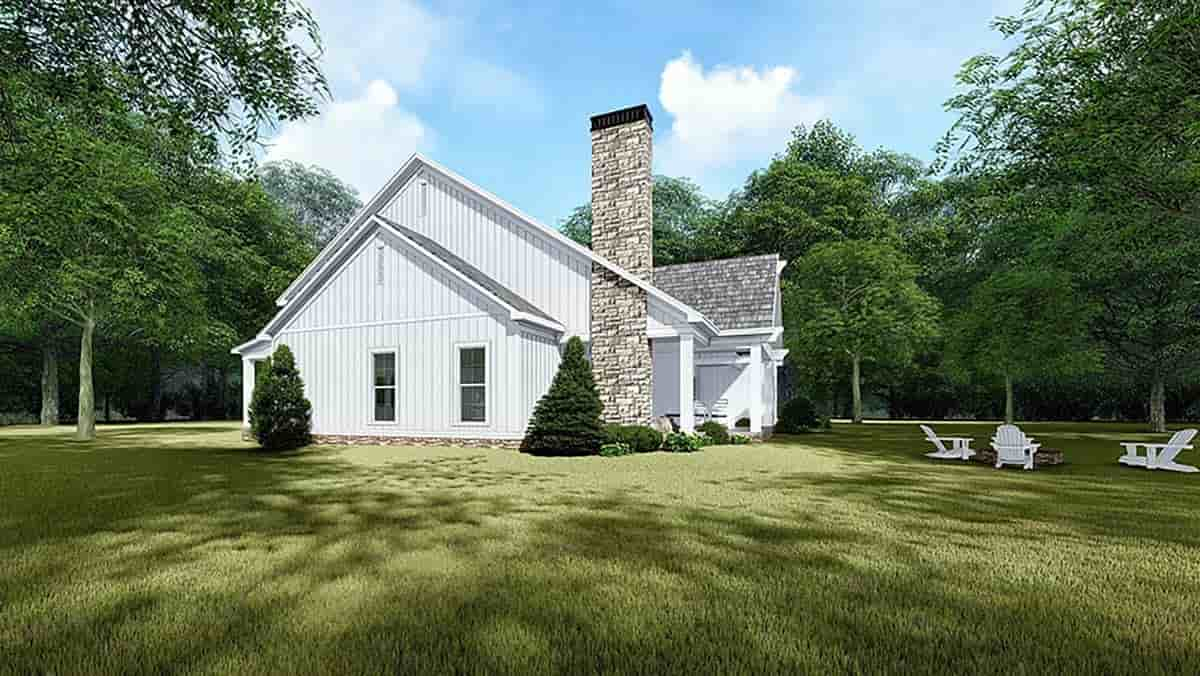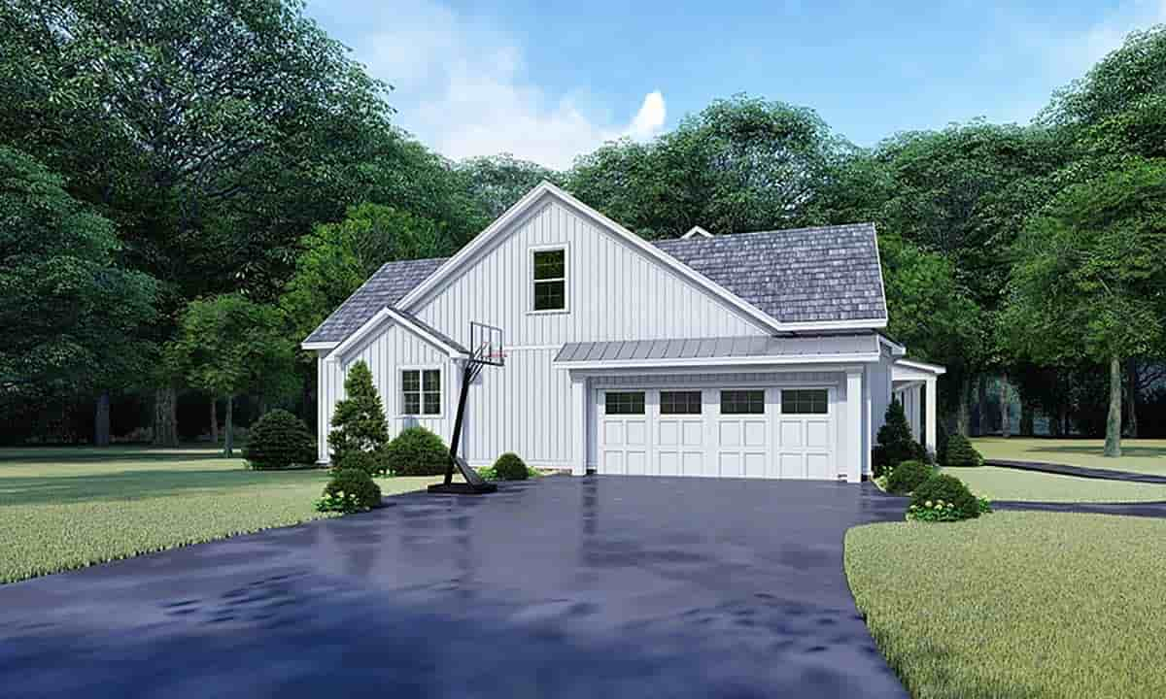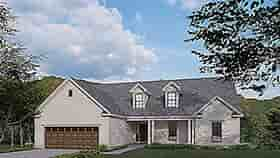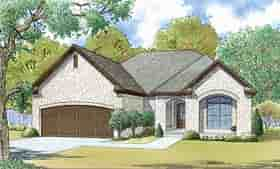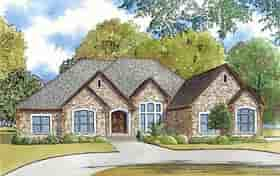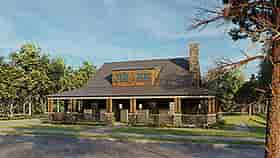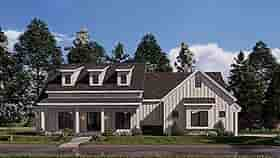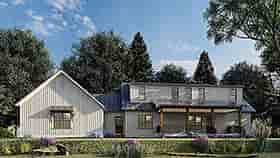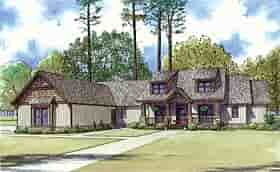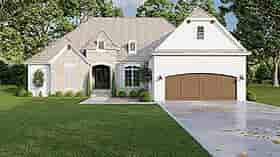- Home
- House Plans
- Plan 82542
| Order Code: 26WEB |
House Plan 82542
Country Farmhouse Plan With 2031 SQ FT | Plan 82542
sq ft
2031beds
3baths
2.5bays
2width
71'depth
57'Plan Pricing
- PDF File: $1,550.00
- 5 Sets: $1,650.00
- 5 Sets plus PDF File: $1,900.00
- PDF File Unlimited Build: $2,250.00
Unlimited Build License issued on PDF File Unlimited Build orders. - CAD File Unlimited Build: $3,100.00
Unlimited Build License issued on CAD File Unlimited Build orders. - Right Reading Reverse: $299.00
All sets will be Readable Reverse copies. Turn around time is usually 3 to 5 business days. - Additional Sets: $75.00
Orders placed with overnight/2-day shipping may be delayed by two business days due to a review process.
Plan Options:
- 3-Car Garage Option: $312.50
Available Foundation Types:
-
Basement
: $299.00
May require additional drawing time, please call to confirm before ordering.
Total Living Area may increase with Basement Foundation option. - Crawlspace : No Additional Fee
- Slab : No Additional Fee
-
Walkout Basement
: $299.00
May require additional drawing time, please call to confirm before ordering.
Total Living Area may increase with Basement Foundation option.
Available Exterior Wall Types:
- 2x4: No Additional Fee
-
2x6:
$299.00
(Please call for drawing time.)
Specifications
| Total Living Area: | 2031 sq ft |
| Main Living Area: | 2031 sq ft |
| Bonus Area: | 406 sq ft |
| Garage Area: | 524 sq ft |
| Garage Type: | Attached |
| Garage Bays: | 2 |
| Foundation Types: | Basement - * $299.00 Total Living Area may increase with Basement Foundation option. Crawlspace Slab Walkout Basement - * $299.00 Total Living Area may increase with Basement Foundation option. |
| Exterior Walls: | 2x4 2x6 - * $299.00 |
| House Width: | 70'6 |
| House Depth: | 56'2 |
| Number of Stories: | 1 |
| Bedrooms: | 3 |
| Full Baths: | 2 |
| Half Baths: | 1 |
| Max Ridge Height: | 27'0 from Front Door Floor Level |
| Primary Roof Pitch: | 8:12 |
| Roof Load: | 45 psf |
| Roof Framing: | Stick |
| Porch: | 740 sq ft |
| Formal Dining Room: | Yes |
| FirePlace: | Yes |
| 1st Floor Master: | Yes |
| Main Ceiling Height: | 9' |
| Upper Ceiling Height: | 8' |
Special Features:
- Bonus Room
- Entertaining Space
- Front Porch
- Guest Room
- Jack and Jill Bathroom
- Open Floor Plan
- Outdoor Fireplace
- Pantry
- Rear Porch
- Storage Space
- Study
Plan Description
Country Farmhouse Plan With 2031 SQ FT
Country Farmhouse Plan 82542 offers just over 2,000 square feet of living space with 3 bedrooms, 2 full bathrooms, and 1 half bath. This charming floor plan has great curb appeal with a lovely covered porch upheld with wide white columns. On the inside of the home you are going to find plenty of space for the kiddos and a lovely open floor plan that incorporates the kitchen, great room, and the breakfast room. Out back you will find an amazing grilling porch with outdoor fireplace.
Country Farmhouse Plan With Open Floor Plan
Country Farmhouse Plan 82542 appeals to homebuyers for several reasons.
Firstly, it has open living space. Entering the foyer, we find a formal dining room to the left. However, it's not fully-enclosed, and wide openings lead into the open living space. The ceiling is vaulted, so the area feels even larger. In addition, faux beams create interest on the ceiling. The fireplace anchors the space. Seat six people at the huge kitchen island. Plus, the kitchen island offers abundant prep space. Enjoy morning coffee in the sunny breakfast nook right off the kitchen.
Secondly, this home has great outdoor living space with 740 square feet of covered porches. In the front, we have an 8' covered porch where you can fit several rocking chairs. In the back, enjoy the outdoor fireplace and the dramatic vaulted ceiling. Best of all, notice the covered walkway that leads to the master suite. Mom and Dad love this because they have "private" access to the back porch on a star-lit evening.
Thirdly, there is lots of functional space in Country Farmhouse Plan 82542. When it's time to get work done, check out the large laundry room. Yes, it offers plenty of elbow room when you're lugging baskets full of clothes in and out. The utility sink is available for extra-dirty clothes after the kids played outside on a rainy day. Move on to the garage, and we have an optional 3rd bay that can easily be added to the front of the house. Homebuyers like options, and everyone appreciates more storage space.
Split Floor Plan Layout
The children's bedrooms have a great layout on the right side of the home. They share a Jack and Jill bathroom, so their bathroom is out of sight when guests come over. Pocket doors save space in this arrangement. Each child has a sink of their own and a walk-in closet. Notice that there is no hallway leading to the bedrooms. Thus, there is no wasted space. The guest bedroom, also labelled bedroom 3, can be used as a guest room or home office.
Mom and Dad have a wonderful master suite on the left side of the house. It has a lovely 10' boxed ceiling and quick access to the laundry room. The ensuite includes a freestanding tub, enclosed toilet with linen closet, double vanity, and separate shower. Plus, there is a large walk-in closet.
What's Included?
FLOOR PLANS Each home plan includes the floor plan showing the dimensioned locations of walls, doors, and windows as well as a schematic electrical layout (not available for log homes).
SET OF ELEVATIONS All plans include the exterior elevations (front, rear, right and left) that show and describe the finished materials of the house.
MISCELLANEOUS DETAILS These are included for many interior and exterior conditions that require more specific information for their construction.
ROOF OVERVIEW PLAN This is a "bird's eye" view showing the roof slopes, ridges, valleys and any saddles.
Modifications
Plan modification is a way of turning a stock plan into your unique custom plan. It's still just a small fraction of the price you would pay to create a home plan from scratch. We believe that modification estimates should be FREE!
We provide a modification service so that you can customize your new home plan to fit your budget and lifestyle.
Simply contact the modification department via...
1) Email Us - This is the best and quickest way to get a modification quote!
Please include your Telephone Number, Plan Number, Foundation Type, State you are building in and a Specific List of Changes and Sketch is possible.
2) Call 1-870-931-5777 to discuss the modification procedures, the “How to”.
It's as simple as that!
Cost To Build
- No Risk Offer: Order your Home-Cost Estimate now for just $24.95! We provide a discount code in your receipt that will refund (plus some) the Home-Cost price when you decide to order any plan on our website!
- Get more accurate results, quicker! No need to wait for a reliable cost.
- Get a detailed cost report for your home plan with over 70 lines of summarized cost information in under 5 minutes!
- Cost report for your zip code. (the zip code can be changed after you receive the online report)
- Estimate 1, 1-1/2 or 2 story home plans. **
- Interactive! Instantly see the costs change as you vary quality levels Economy, Standard, Premium and structure such as slab, basement and crawlspace.
- Your estimate is active for 1 FULL YEAR!
QUICK Cost-To-Build estimates have the following assumptions:
QUICK Cost-To-Build estimates are available for single family, stick-built, detached, 1 story, 1.5 story and 2 story home plans with attached or detached garages, pitched roofs on flat to gently sloping sites.QUICK Cost-To-Build estimates are not available for specialty plans and construction such as garage / apartment, townhouse, multi-family, hillside, flat roof, concrete walls, log cabin, home additions, and other designs inconsistent with the assumptions outlined in Item 1 above.
User is able to select and have costs instantly calculate for slab on grade, crawlspace or full basement options.
User is able to select and have costs instantly calculate different quality levels of construction including Economy, Standard, Premium. View Quality Level Assumptions.
Estimate will dynamically adjust costs based on the home plan's finished square feet, porch, garage and bathrooms.
Estimate will dynamically adjust costs based on unique zip code for project location.
All home plans are based on the following design assumptions: 8 foot basement ceiling height, 9 foot first floor ceiling height, 8 foot second floor ceiling height (if used), gable roof; 2 dormers, average roof pitch is 12:12, 1 to 2 covered porches, porch construction on foundations.
Summarized cost report will provide approximately 70 lines of cost detail within the following home construction categories: Site Work, Foundations, Basement (if used), Exterior Shell, Special Spaces (Kitchen, Bathrooms, etc), Interior Construction, Elevators, Plumbing, Heating / AC, Electrical Systems, Appliances, Contractor Markup.
QUICK Cost-To-Build generates estimates only. It is highly recommend that one employs a local builder in order to get a more accurate construction cost.
All costs are "installed costs" including material, labor and sales tax.
** Available for U.S. only.
Q & A
Ask the Designer any question you may have. NOTE: If you have a plan modification question, please click on the Plan Modifications tab above.
Previous Q & A
A: Good morning, We would suggest that you do not use this space for a bedroom. You will only have 2’4” of space (left to right) of the 8’ head clearance, then the ceilings will slope to a 4’ wall. If you do choose to make it bedroom, please note: The upper bonus space if used as a bedroom must have egress for fire code – in case of emergency. That left side window should satisfy this. Beds typically do relatively well on the shorter walls but it will be a quaint space. The rear attic space is a great opportunity for bathroom and closet. (If you're interested, we do have a version of this particular plan with 4 bedrooms on the main level: Plan 82525.)
View Attached FileA: Thank you for your inquiry! It currently shines light into attic space but can be opened up vaulted foyer to show the window. It would be a high vault approximately 14’ high foyer ceiling.
A: Question about the vault is for your builder, he will know whether he can adjust ceiling or not. The foundation has 15 pilasters and 24 piers.
A: We do have the optional walkout basement available for this plan for an upgrade of $299. When purchasing the optional basement, you will receive a basement foundation page with a note stating that window and door placement is to be determined by builder or owner. We do not call out where doors or windows are to be placed. If you are needing a floorplan for basement area, this will have to be achieved through our modification process. Otherwise, you will only receive the foundation page that is unfinished space that mirrors main level heated/cooled space!
A: We can provide an “optional unfinished” basement If you desire a layout it will need to be run through the modification process.
A: Hello, Please see attached image for basement stair access. When adding basement stairs, we have to add 4’ of depth to this plan
View Attached FileA: Hello, I’m not sure I am clear on what is being asked here, but our optional walk-out basement is unfinished, so there is nothing to show for that. It would just be unfinished space that mirror the main level living space.
A: The whole house is based on a 9’ ceiling wall height except where noted. All bdrms, garage etc have 9’. Front and rear porch thru the house Center have 10’ height for great street appeal.
Common Q & A
A: Yes you can! Please click the "Modifications" tab above to get more information.
A: The national average for a house is running right at $125.00 per SF. You can get more detailed information by clicking the Cost-To-Build tab above. Sorry, but we cannot give cost estimates for garage, multifamily or project plans.
FHP Low Price Guarantee
If you find the exact same plan featured on a competitor's web site at a lower price, advertised OR special SALE price, we will beat the competitor's price by 5% of the total, not just 5% of the difference! Our guarantee extends up to 4 weeks after your purchase, so you know you can buy now with confidence.
Buy This Plan
Have any Questions? Please Call 800-482-0464 and our Sales Staff will be able to answer most questions and take your order over the phone. If you prefer to order online click the button below.
Add to cart




